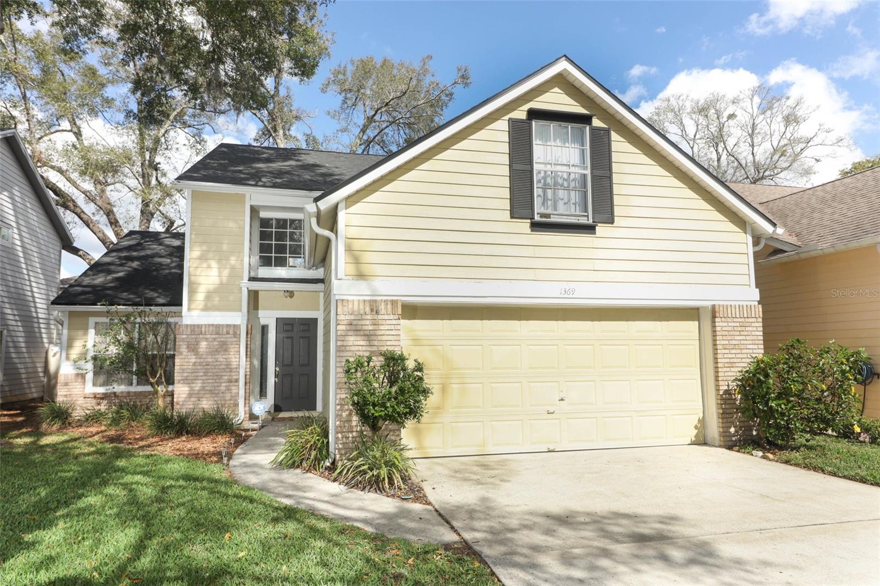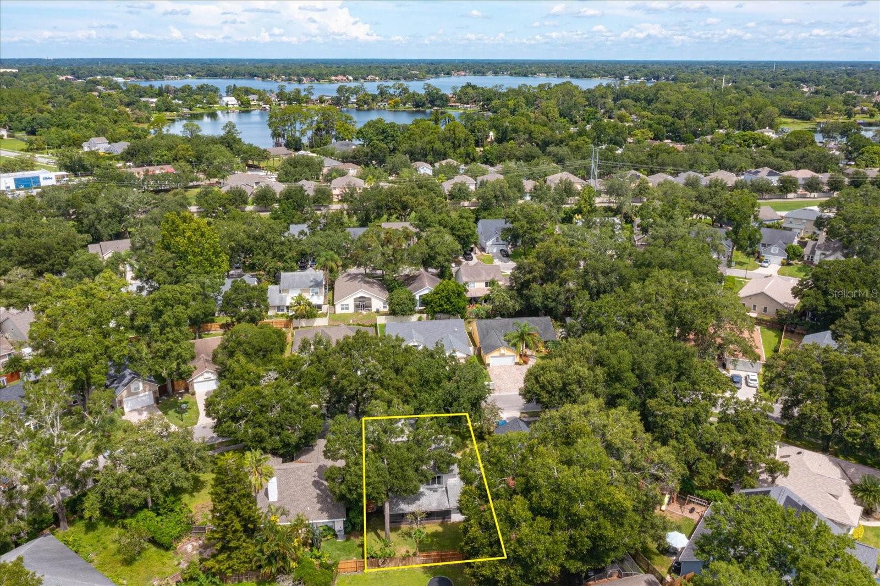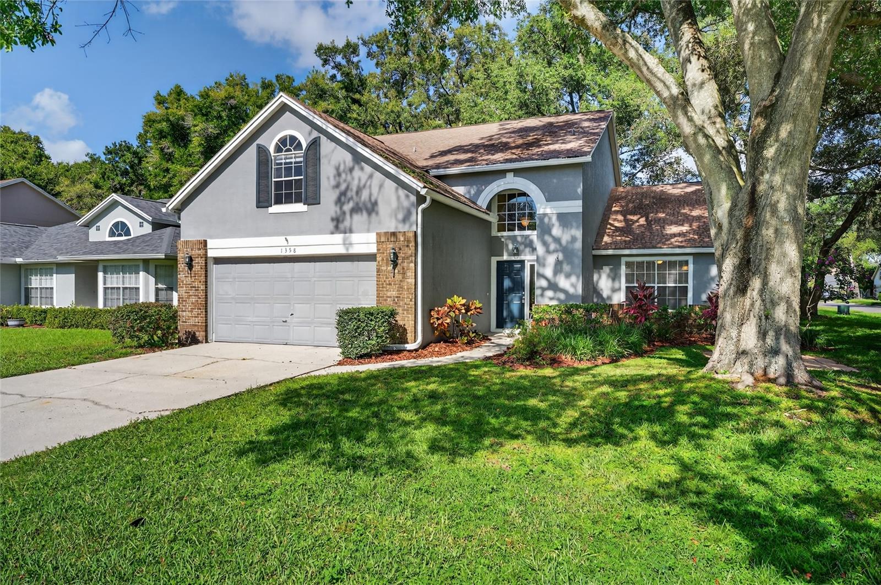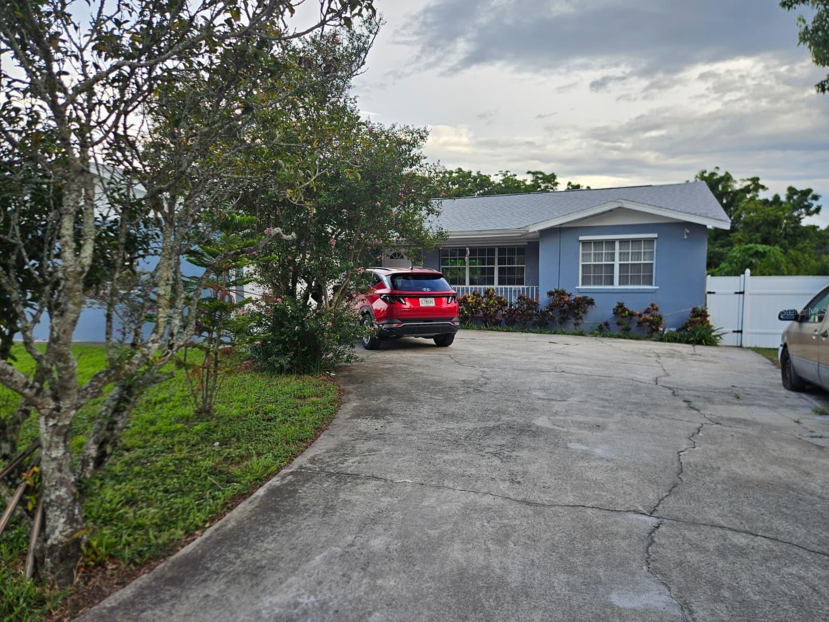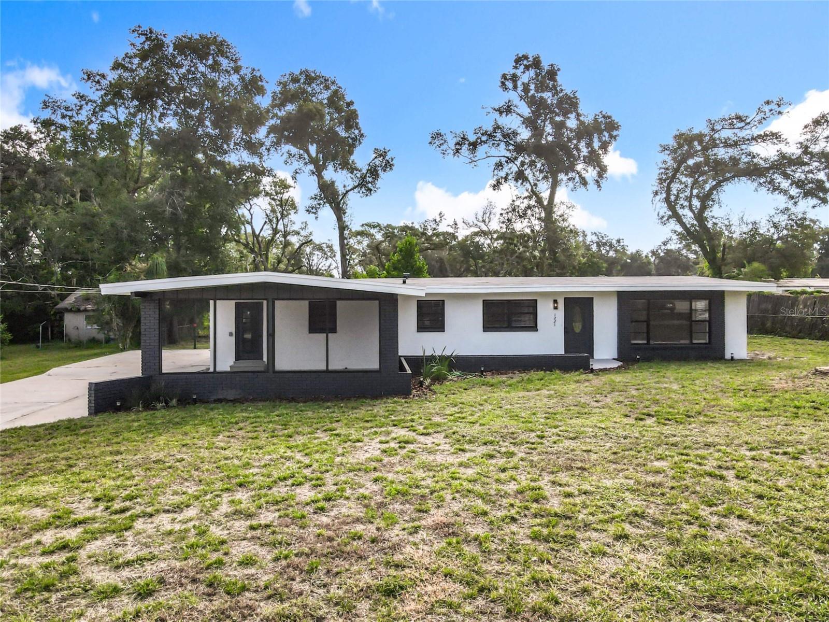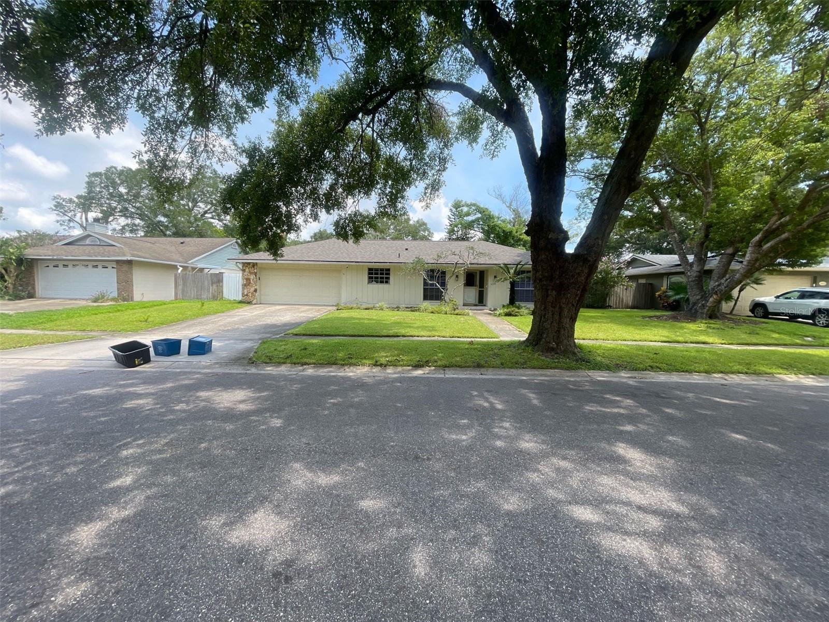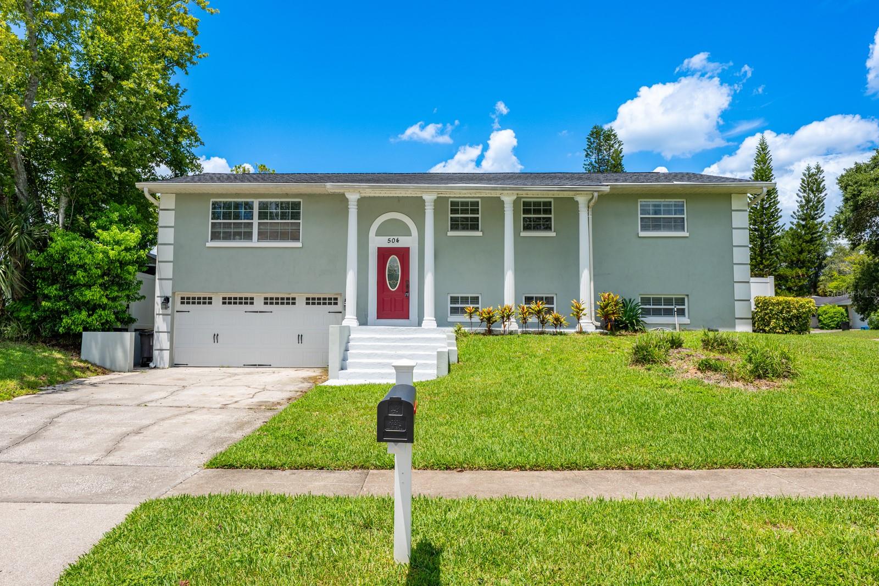PRICED AT ONLY: $415,000
Address: 1221 Oak Haven Drive, Altamonte Springs, FL 32714
Description
Charming Newly Renovated Home Near Lake Brantley!
Welcome to a home that blends modern elegance with timeless comfort in one of Altamonte Springs most desirable communities. Just minutes from the sparkling waters of Lake Brantley, this beautifully renovated 3 bedroom, 3 bath residence offers a bright and airy atmosphere, with abundant windows that fill each room with natural light.
The moment you step into the foyer, youre greeted by a sweeping view of the open living room and massive kitchen, creating a grand first impression. The kitchen has been completely reimagined with sleek finishes, brand new appliances, and plenty of space to gather around. The living spaces feel open yet inviting, perfectly designed for everyday living or entertaining.
The spectacular bonus room is a true centerpiece, adorned with striking coffered ceilings, a step down entry, and oversized sliders that seamlessly connect the indoors to the backyard. Its an ideal retreat for family time, a quiet reading nook, or even a music room that welcomes your piano. With a new roof, updated electrical, fresh paint inside and out, and thoughtfully chosen fixtures and finishes, this home is as move in ready as it is stylish.
Outdoors, the generous lot offers space for an RV, boat, or other toys, surrounded by mature trees that set the stage for relaxing evenings and endless possibilities for landscaping or entertaining. Your backyard oasis also features a large patio ideal for setting up an outdoor dining space.
Located in a quiet, well established neighborhood with no HOA, this home offers both freedom and community. Families will love the access to top rated Seminole County schools, including the highly sought after Lake Brantley High School. Nature and recreation are just steps away at Lake Brantley, where boating, fishing, and breathtaking sunsets become part of your daily life. And with Altamonte Mall, Cranes Roost Park, dining, entertainment, and easy access to I 4 nearby, everything you need is right at your fingertips. This is more than just a houseits a lifestyle. With its modern updates, inviting spaces, and unbeatable location near Lake Brantley, it offers the perfect blend of comfort and convenience. Whether youre envisioning peaceful evenings at home, weekends on the water, or easy access to the best of Central Florida, this home makes it all possible. Dont miss the chance to make it yours.
Property Location and Similar Properties
Payment Calculator
- Principal & Interest -
- Property Tax $
- Home Insurance $
- HOA Fees $
- Monthly -
For a Fast & FREE Mortgage Pre-Approval Apply Now
Apply Now
 Apply Now
Apply Now- MLS#: O6344548 ( Residential )
- Street Address: 1221 Oak Haven Drive
- Viewed: 1
- Price: $415,000
- Price sqft: $189
- Waterfront: No
- Year Built: 1957
- Bldg sqft: 2200
- Bedrooms: 3
- Total Baths: 3
- Full Baths: 3
- Garage / Parking Spaces: 2
- Days On Market: 1
- Additional Information
- Geolocation: 28.679 / -81.4357
- County: SEMINOLE
- City: Altamonte Springs
- Zipcode: 32714
- Subdivision: Rogers Sub
- Elementary School: Wekiva
- Middle School: Teague
- High School: Lake Brantley
- Provided by: THE NAVY HOUSE
- DMCA Notice
Features
Building and Construction
- Covered Spaces: 0.00
- Exterior Features: Other
- Flooring: LuxuryVinyl
- Living Area: 1688.00
- Roof: Shingle
Land Information
- Lot Features: OutsideCityLimits, OversizedLot, Landscaped
School Information
- High School: Lake Brantley High
- Middle School: Teague Middle
- School Elementary: Wekiva Elementary
Garage and Parking
- Garage Spaces: 0.00
- Open Parking Spaces: 0.00
- Parking Features: Covered, Driveway
Eco-Communities
- Water Source: Well
Utilities
- Carport Spaces: 2.00
- Cooling: CentralAir, CeilingFans
- Heating: Central
- Sewer: SepticTank
- Utilities: ElectricityAvailable, ElectricityConnected, SewerAvailable, SewerConnected, WaterAvailable, WaterConnected
Finance and Tax Information
- Home Owners Association Fee: 0.00
- Insurance Expense: 0.00
- Net Operating Income: 0.00
- Other Expense: 0.00
- Pet Deposit: 0.00
- Security Deposit: 0.00
- Tax Year: 2024
- Trash Expense: 0.00
Other Features
- Appliances: Dishwasher, Microwave, Range, Refrigerator
- Country: US
- Interior Features: CeilingFans
- Legal Description: LOT 7 ROGERS SUBD PB 10 PG 64
- Levels: One
- Area Major: 32714 - Altamonte Springs West/Forest City
- Occupant Type: Vacant
- Parcel Number: 08-21-29-504-0000-0070
- Possession: CloseOfEscrow
- The Range: 0.00
- Zoning Code: R-1AA
Nearby Subdivisions
Academy Heights
Apple Valley
Brookhollow
Country Creek Estates
Country Creek Forest Edge
Country Creek Southridge At
Country Creek The Trails At
Eden Preserve
Fallbrook
Forest Slopes511
Goldie Manor 1st Add
Little Washington Estates
Little Wekiwa Estates 1
Lot 375 Spring Oaks
Lot 375 Spring Oaks Unit 3 Pb
Oakland Hills
Oakland Hills Add
Oakland Village Sec 2
Oakland Village Sec 3
Oaklando Drive
Palm Park
River Run Sec 2
River Run Sec 3
Rogers Sub
San Sebastian Heights
Serravella At Spring Valley A
Spring Lake Hills Sec 2
Spring Lake Pointe
Spring Oaks
Spring Oaks Unit 4
Trailwood Estates Sec 1
Twin Pines Sub
Weathersfield 1st Add
Weathersfield 2nd Add
Woodland Terrace At Country Cr
Similar Properties
Contact Info
- The Real Estate Professional You Deserve
- Mobile: 904.248.9848
- phoenixwade@gmail.com





























































