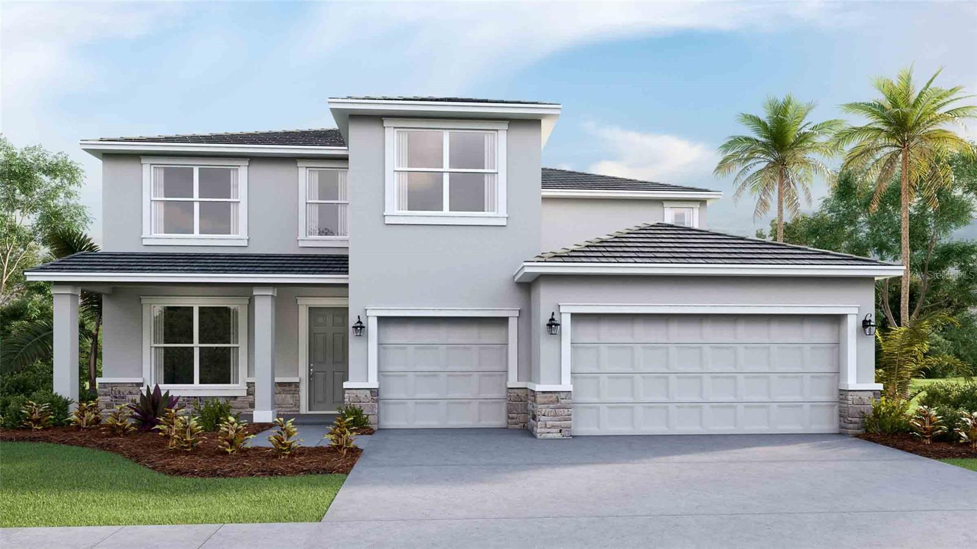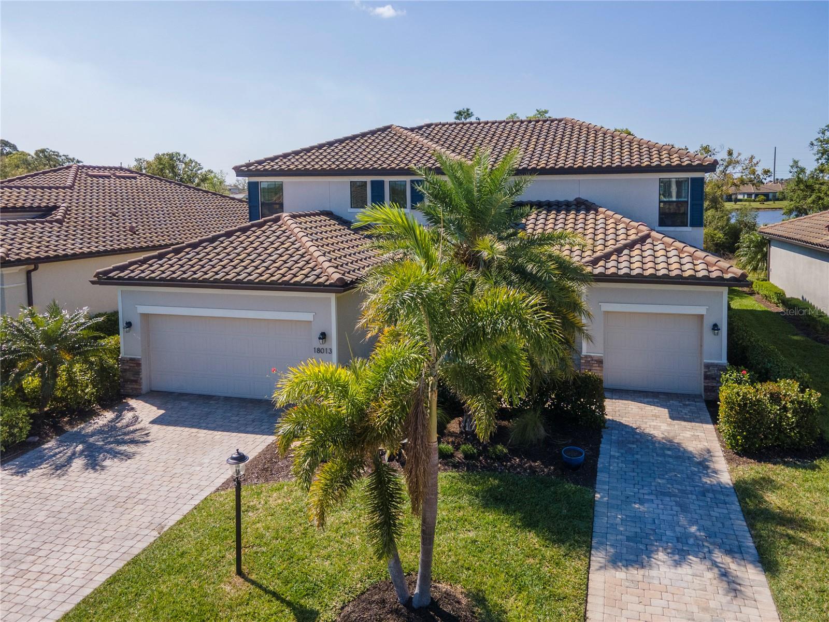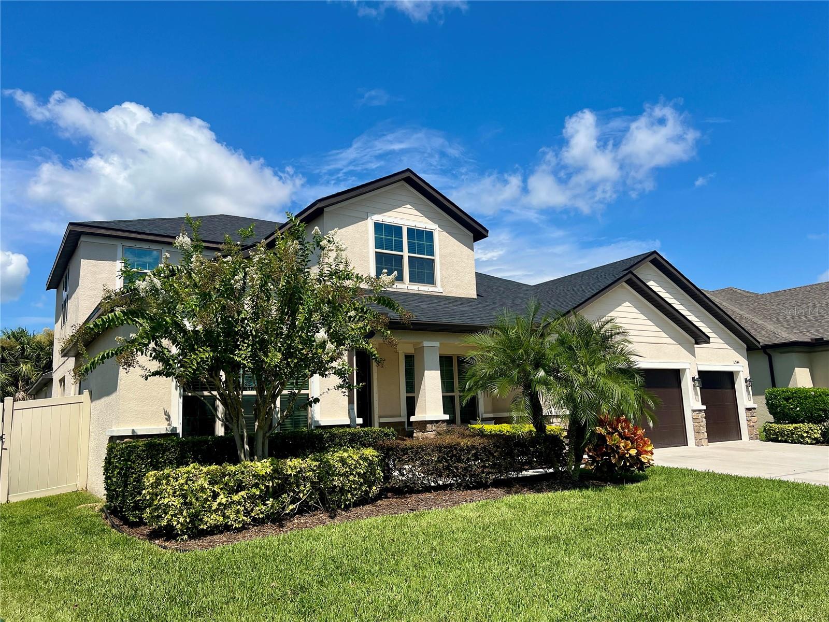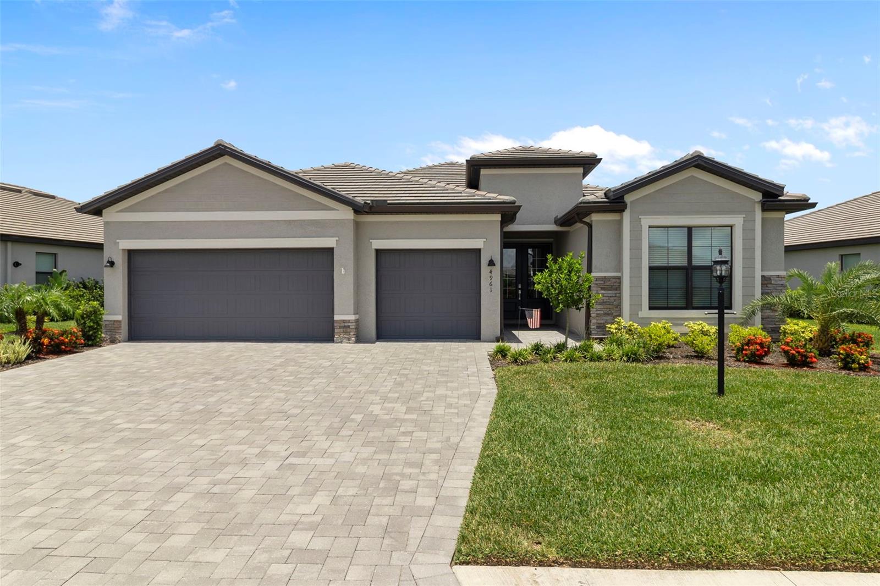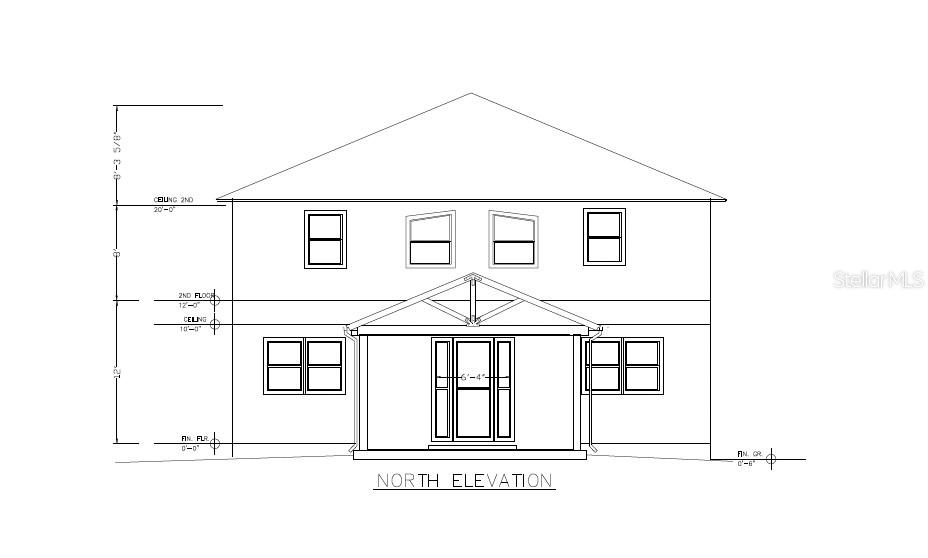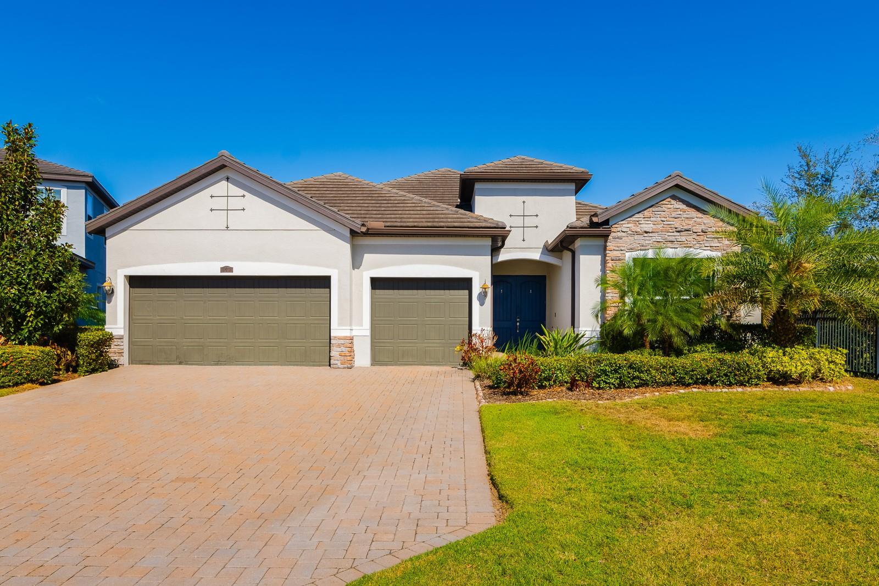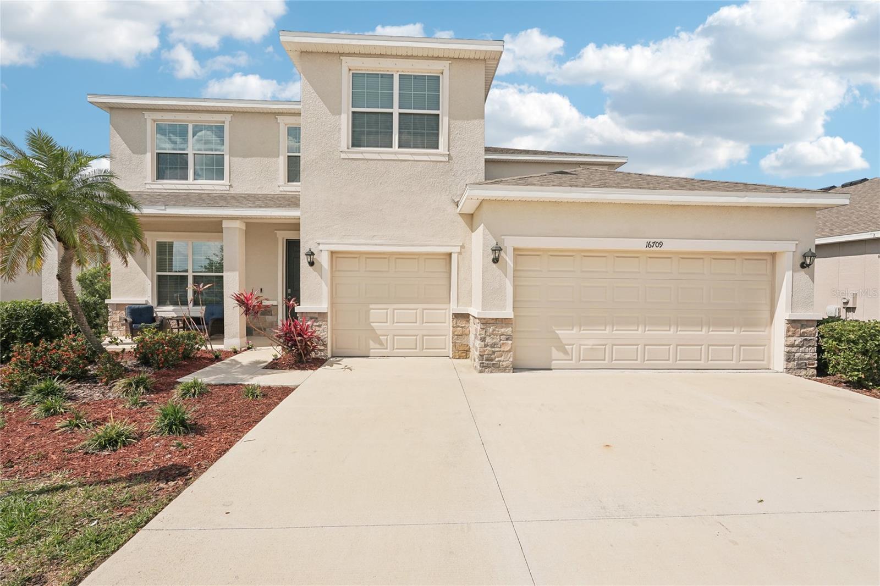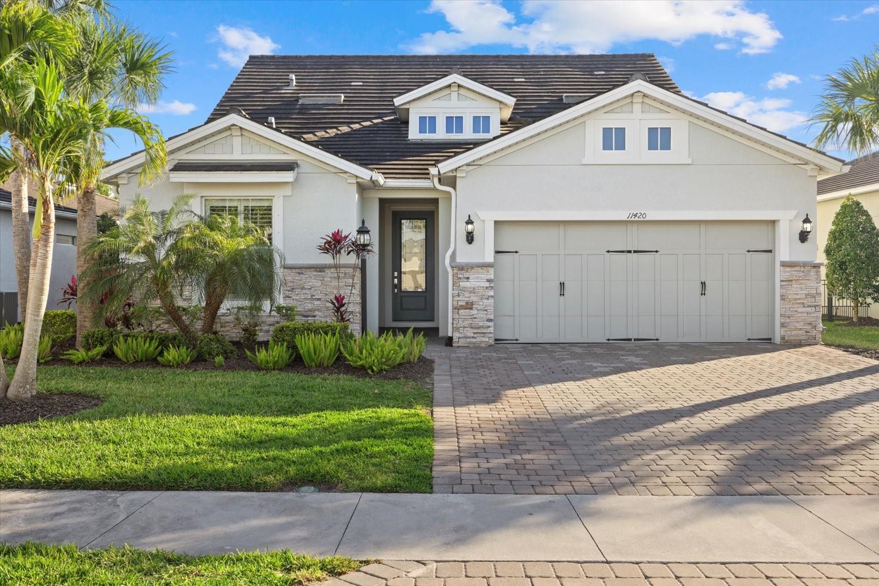PRICED AT ONLY: $745,000
Address: 13624 American Prairie Place, Lakewood Ranch, FL 34211
Description
Step inside this beautifully upgraded 3 bedroom, plus den, 3 bath, 2 car garage sago model by meritage homes, located in the highly sought after community of savanna in lakewood ranch!!! This home offers a perfect blend of comfort, style, and functionality with a thoughtful layout and elegant finishes throughout. As you enter, youre greeted by a dedicated office space, ideal for working from home with ease and privacy. Step into the heart of the home, a spacious kitchen and living room combo. The kitchen is a chefs delight, featuring a tile backsplash, large center island with seating, stainless steel appliances, custom pantry shelving, pull out drawers, and unique cabinet features. A separate dining area provides space for both casual meals and formal gatherings. The living room is warm and inviting, designed for relaxation while overlooking the serene pond views in the backyard. The primary suite is a true retreat, showcasing a spa like ensuite bathroom with dual sinks, solid surface countertops, modern wallpaper and lighting, and a walk in glass tiled shower. The suite also includes a custom organized walk in closet for maximum storage. Two additional spacious bedrooms and two full bathrooms with a tub/shower combo provide comfort and flexibility for family and guests. The laundry room is well appointed with extra cabinets for storage and organization. For peace of mind, this home is equipped with hurricane rated windows throughout. Step outside to your own private oasis, the extended, screened in paver lanai offers breathtaking lake views from every angle. Entertain with ease at the outdoor gas kitchen complete with a grill, refrigerator, granite countertops and cabinets, making it perfect for hosting gatherings or simply enjoying endless florida sunsets. This home comes loaded with upgrades, including upgraded carpet, fresh interior and exterior paint, an enhanced ac system sized to fit the home, high end light fixtures and ceiling fans throughout, additional recessed lighting in key areas, an epoxy painted garage floor, custom garage cabinets, workbench, and extra storage, and professionally designed landscaping with lighting to highlight the homes curb appeal. Lightly lived in as a part time residence, this home shows "like new" and is truly move in ready, capturing the best of florida living in one of lakewood ranchs most desirable communities. Savanna is a fabulous community with low hoa resort style amenities such as a clubhouse, swimming pool, state of the art fitness center, basketball courts, playground, dog park and numerous walking paths. Lakewood ranch is known for their a+ rated school system and is perfectly located just a short ride to downtown sarasota, st. Pete, world class shopping, fine dining and the famous gulf beaches! Don't wait to make this your home and begin your florida lifestyle!
Property Location and Similar Properties
Payment Calculator
- Principal & Interest -
- Property Tax $
- Home Insurance $
- HOA Fees $
- Monthly -
For a Fast & FREE Mortgage Pre-Approval Apply Now
Apply Now
 Apply Now
Apply Now- MLS#: A4665014 ( Residential )
- Street Address: 13624 American Prairie Place
- Viewed: 2
- Price: $745,000
- Price sqft: $230
- Waterfront: No
- Year Built: 2017
- Bldg sqft: 3234
- Bedrooms: 3
- Total Baths: 3
- Full Baths: 3
- Garage / Parking Spaces: 2
- Days On Market: 2
- Additional Information
- Geolocation: 27.4738 / -82.4049
- County: MANATEE
- City: Lakewood Ranch
- Zipcode: 34211
- Subdivision: Savanna At Lakewood Ranch Ph I
- Elementary School: Gullett Elementary
- Middle School: Dr Mona Jain Middle
- High School: Lakewood Ranch High
- Provided by: SERHANT
- DMCA Notice
Features
Building and Construction
- Builder Model: Sago
- Builder Name: Meritage
- Covered Spaces: 0.00
- Exterior Features: Lighting, OutdoorGrill, OutdoorKitchen, StormSecurityShutters
- Flooring: Carpet, Tile
- Living Area: 2259.00
- Roof: Tile
Land Information
- Lot Features: CityLot, Landscaped
School Information
- High School: Lakewood Ranch High
- Middle School: Dr Mona Jain Middle
- School Elementary: Gullett Elementary
Garage and Parking
- Garage Spaces: 2.00
- Open Parking Spaces: 0.00
Eco-Communities
- Pool Features: Association, Community
- Water Source: Public
Utilities
- Carport Spaces: 0.00
- Cooling: CentralAir, CeilingFans
- Heating: Central
- Pets Allowed: Yes
- Sewer: PublicSewer
- Utilities: CableAvailable, ElectricityConnected, NaturalGasConnected, MunicipalUtilities, SewerConnected, WaterConnected
Amenities
- Association Amenities: BasketballCourt, Clubhouse, FitnessCenter, Gated, Playground, Park, Pool
Finance and Tax Information
- Home Owners Association Fee Includes: CommonAreas, MaintenanceGrounds, Pools, Taxes
- Home Owners Association Fee: 818.00
- Insurance Expense: 0.00
- Net Operating Income: 0.00
- Other Expense: 0.00
- Pet Deposit: 0.00
- Security Deposit: 0.00
- Tax Year: 2024
- Trash Expense: 0.00
Other Features
- Appliances: BuiltInOven, Cooktop, Dryer, Dishwasher, Microwave, Refrigerator, Washer
- Country: US
- Interior Features: CeilingFans, EatInKitchen, KitchenFamilyRoomCombo, MainLevelPrimary, StoneCounters, WalkInClosets
- Legal Description: LOT 52 SAVANNA AT LAKEWOOD RANCH PH I PI#5799.8260/9
- Levels: One
- Area Major: 34211 - Bradenton/Lakewood Ranch Area
- Occupant Type: Owner
- Parcel Number: 579982609
- Style: SpanishMediterranean
- The Range: 0.00
- View: Water
- Zoning Code: PDR
Nearby Subdivisions
4632; Del Webb Catalina At Lak
Arbor Grande
Avalon Woods
Azario Esplanade Ph Ii Subph C
Bridgewater Ph Ii At Lakewood
Calusa Country Club
Central Park
Central Park Subphase A2a
Central Park Subphase G2a G2b
Cresswind Lakewood Ranch
Cresswind Ph I Subph A B
Cresswind Ph I Subph A & B
Cresswind Ph Ii Subph A B C
Cresswind Ph Ii Subph A, B & C
Esplanade Golf And Country Clu
Harmony At Lakewood Ranch Ph I
Lakewood Ranch Solera Ph Ic I
Lakewood Ranch Solera Ph Ic &
Lorraine Lakes
Lorraine Lakes Ph I
Lorraine Lakes Ph Iib3 Iic
Lot 243 Polo Run Ph Iia Iib
Mallory Park At Lakewood Ranch
Mallory Park Ph I A C E
Palisades
Park East At Azario
Polo Run Ph Ia Ib
Polo Run Ph Iic Iid Iie
Polo Run Ph Iic Iid & Iie
Rosedale Highlands Subphase D
Sapphire Point At Lakewood Ran
Sapphire Point Ph I Ii Subph
Sapphire Point Ph I & Ii Subph
Sapphire Point Ph Iiia
Savanna At Lakewood Ranch Ph I
Solera At Lakewood Ranch
Solera At Lakewood Ranch Ph Ii
Star Farms
Star Farms At Lakewood Ranch
Star Farms Ph Iiv
Star Farms Ph Iv Subph Jk
Sweetwater At Lakewood Ranch
Sweetwater At Lakewood Ranch P
Sweetwater Villas At Lakewood
Similar Properties
Contact Info
- The Real Estate Professional You Deserve
- Mobile: 904.248.9848
- phoenixwade@gmail.com







































































































