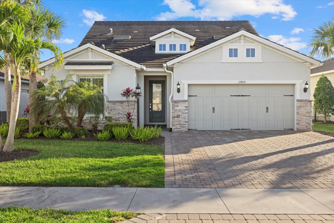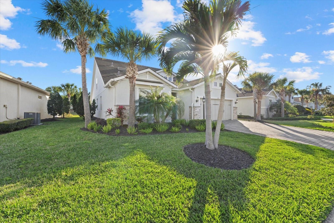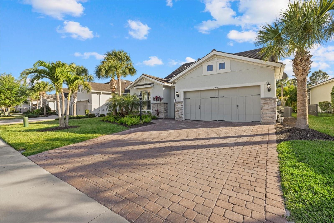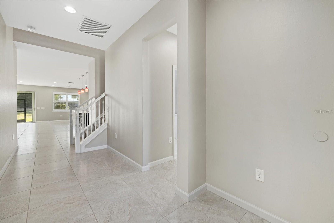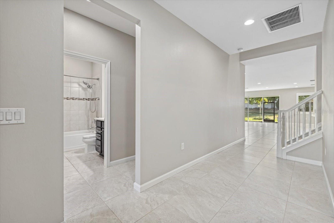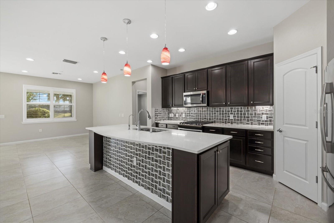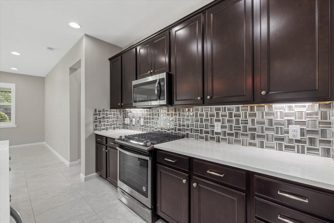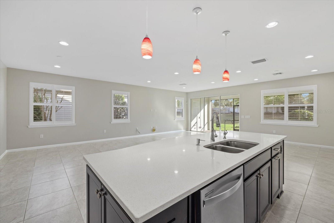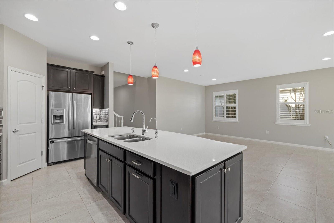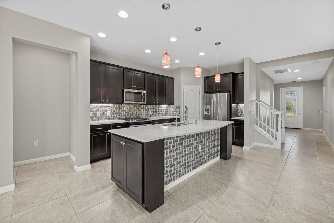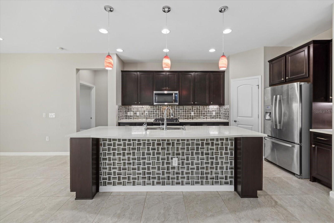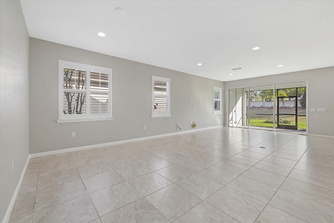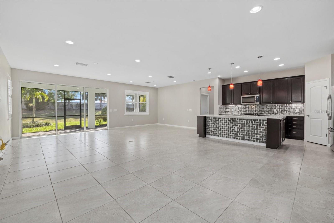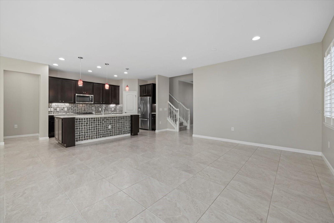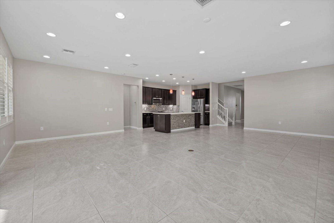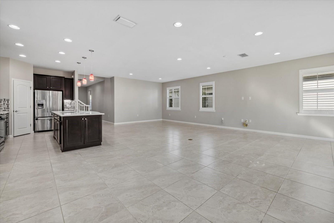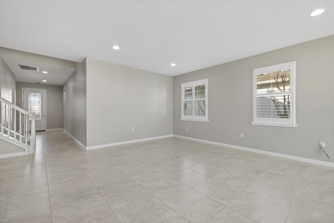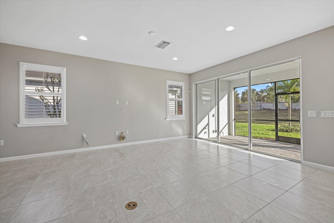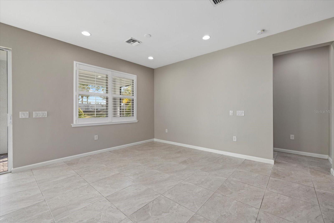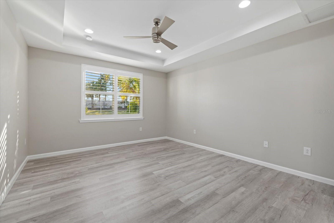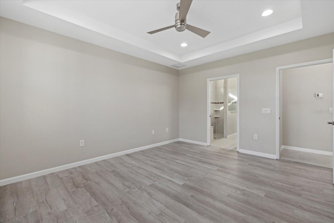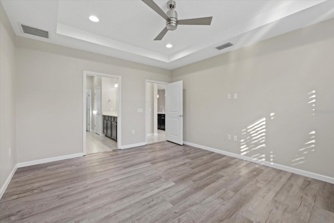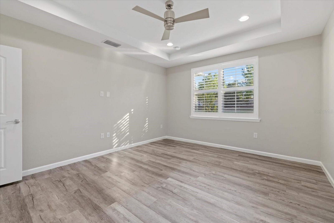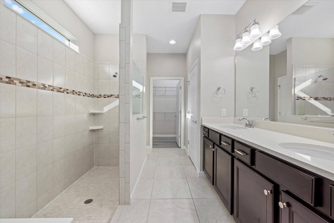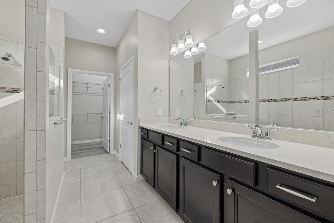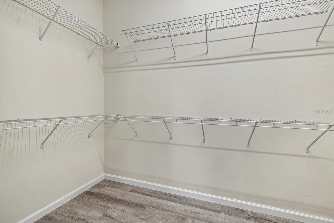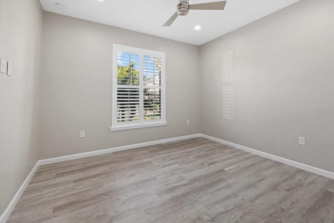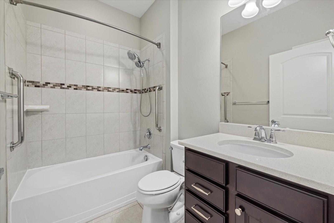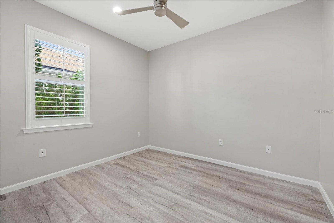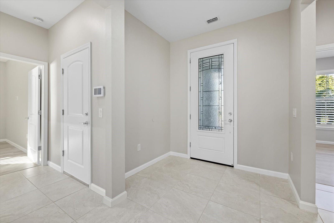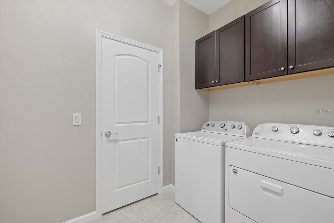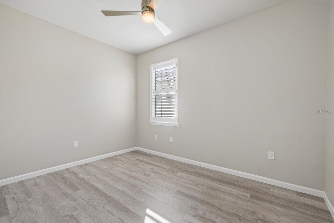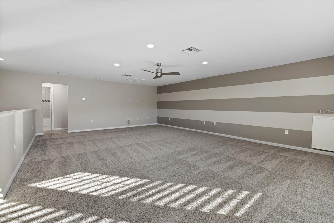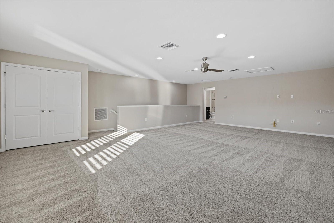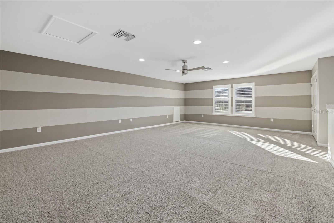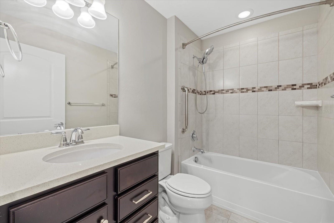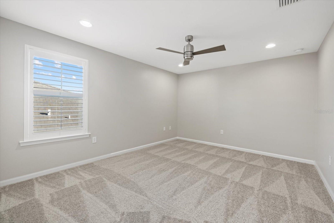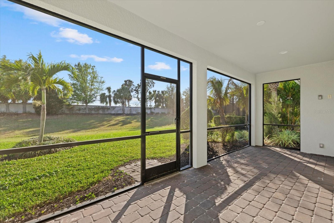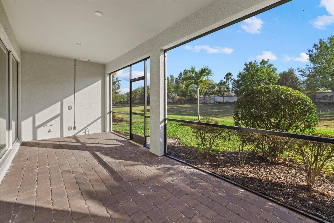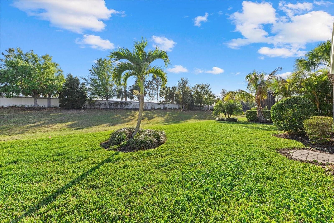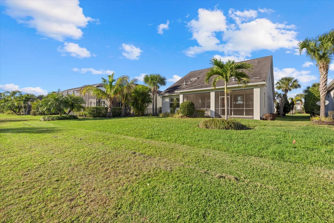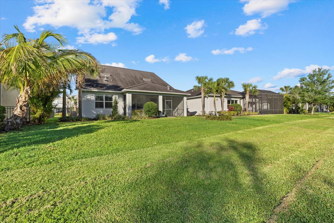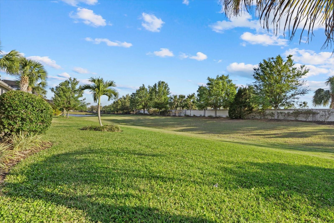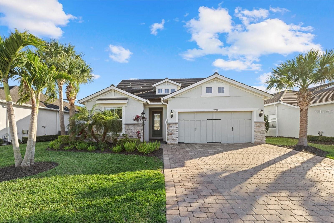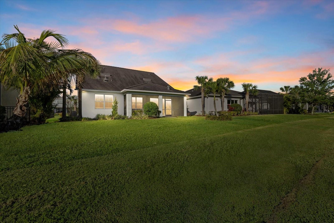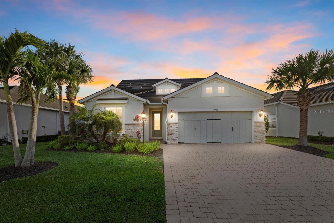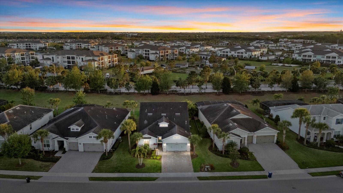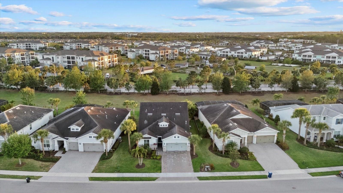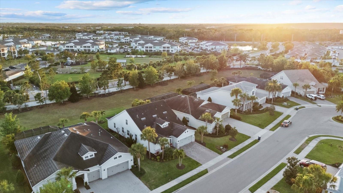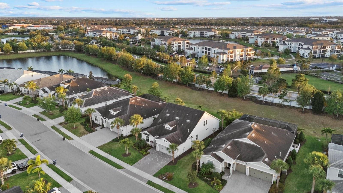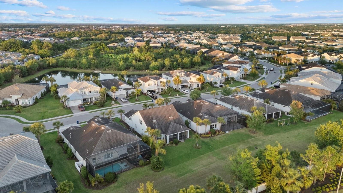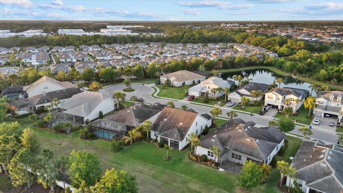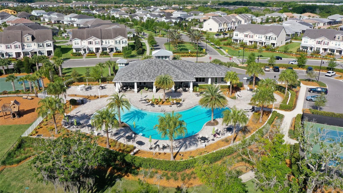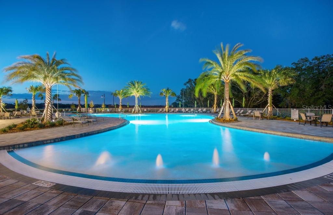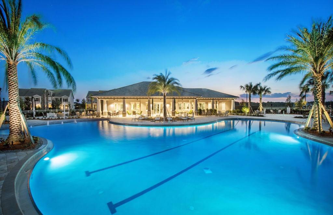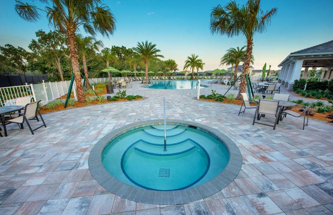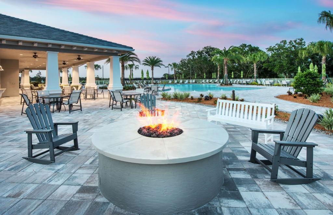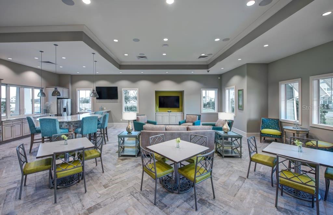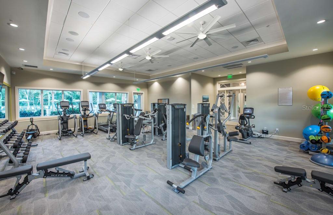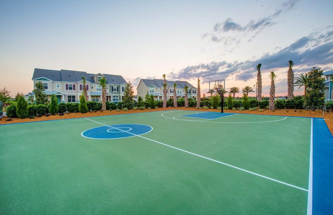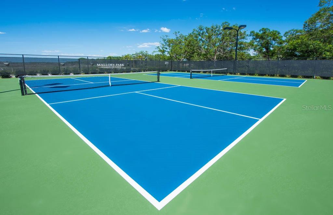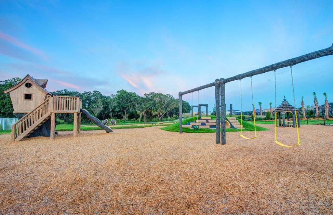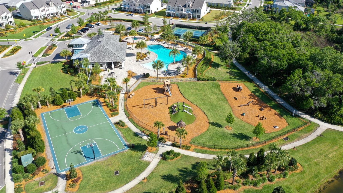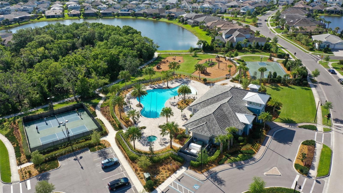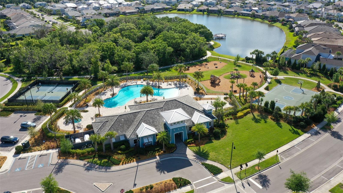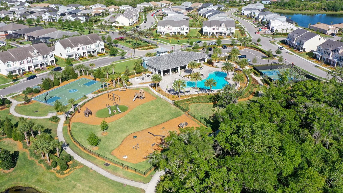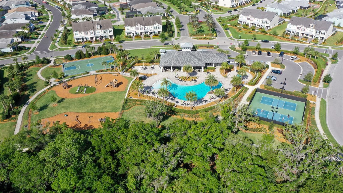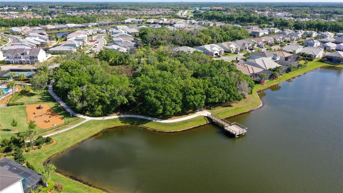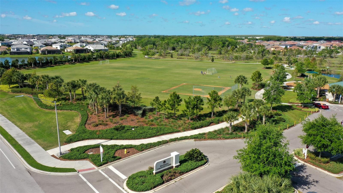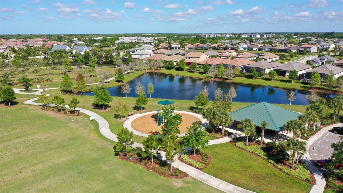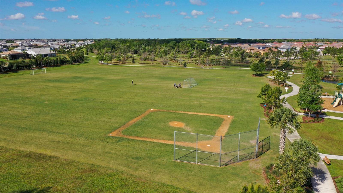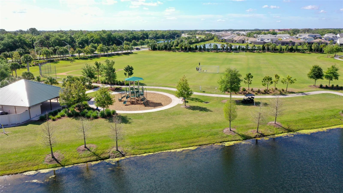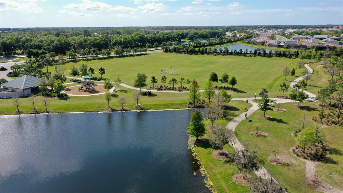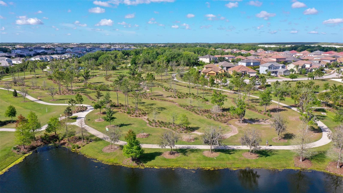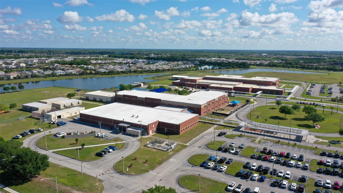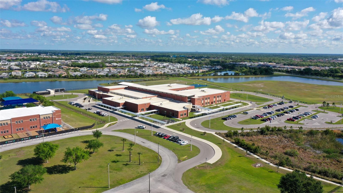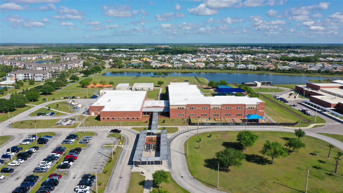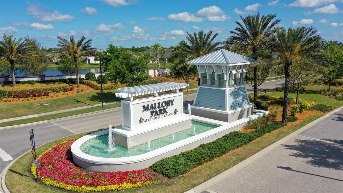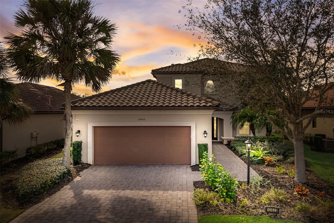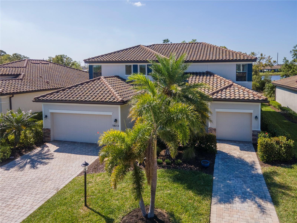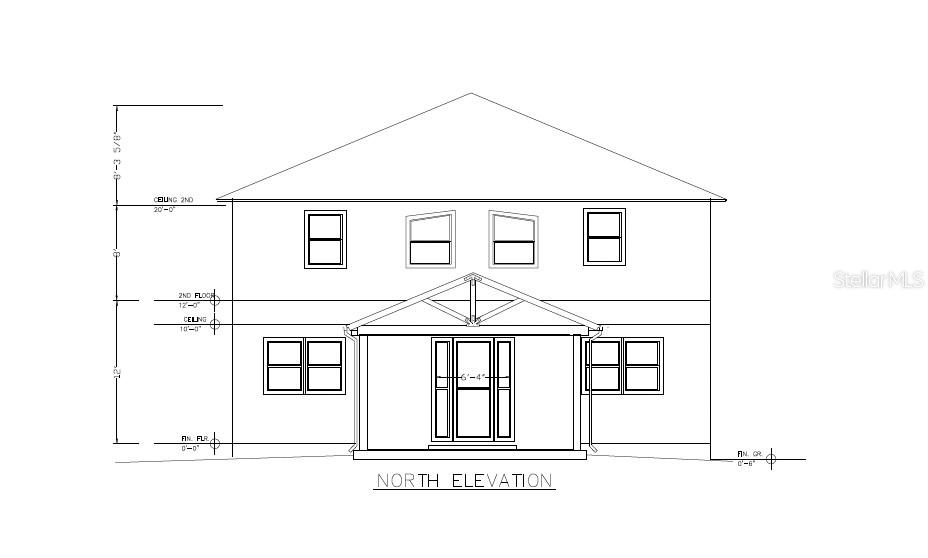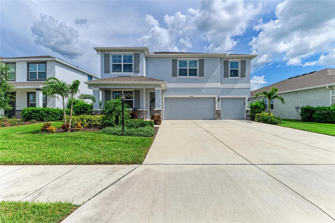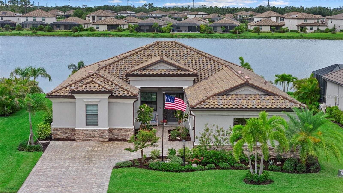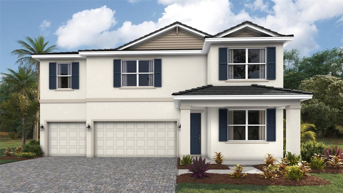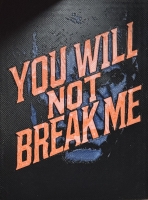PRICED AT ONLY: $750,000
Address: 11420 Golden Bay Place, BRADENTON, FL 34211
Description
Rare 5 Bedroom Summerwood Model in Mallory Park Private Cul de Sac Lot!
Discover this beautifully upgraded five bedroom, three bathroom Summerwood model in the sought after Mallory Park community of Lakewood Ranch. Nestled on a private cul de sac lot with an expansive backyard, this home offers both space and privacy, perfect for entertaining or simply enjoying the stunning south facing sunsets.
Step inside to find an inviting open concept main level featuring a massive great room with an extended living area, a spacious dining room, and a gourmet kitchen complete with a large island, quartz countertops, and a walk in pantry. The primary suite boasts a spa like en suite bath, while three additional guest bedrooms and a full guest bath provide ample space for family or visitors. A dedicated laundry room adds to the home's convenience.
Upstairs, a huge loft area offers endless possibilities as a playroom, media room, or family retreat, accompanied by another guest bedroom and full bath. Outdoor living is just as impressive with a large covered lanai overlooking the lush backyard, perfect for entertaining or unwinding in your private oasis.
This home has been thoughtfully upgraded with new wood flooring, an epoxy garage floor, a widened driveway, TV wall preps, home theater wiring, plantation shutters, tray ceilings, and smart garage door technology.
Residents of Mallory Park enjoy an array of resort style amenities, including a sparkling pool and hot tub, a fitness center, basketball and pickleball courts, fire pits, parks, playgrounds, and a welcoming gathering room. With private community entrances to top rated schools and Bob Gardner Park, outdoor activities and convenience are right at your doorstep. Ideally situated, this home is just minutes from Lakewood Ranch Main Street, Waterside Place, and University Town Center, with a short drive to downtown Sarasota and Bradenton. With easy access to I 75, commuting to St. Petersburg, Tampa, and Orlando is effortless. The sugar sand beaches of the Gulf Coast are just a short drive away.
Experience the best of Lakewood Ranch livingschedule your private tour today!
Property Location and Similar Properties
Payment Calculator
- Principal & Interest -
- Property Tax $
- Home Insurance $
- HOA Fees $
- Monthly -
For a Fast & FREE Mortgage Pre-Approval Apply Now
Apply Now
 Apply Now
Apply Now- MLS#: A4646320 ( Residential )
- Street Address: 11420 Golden Bay Place
- Viewed: 22
- Price: $750,000
- Price sqft: $197
- Waterfront: No
- Year Built: 2017
- Bldg sqft: 3801
- Bedrooms: 5
- Total Baths: 3
- Full Baths: 3
- Garage / Parking Spaces: 2
- Days On Market: 157
- Additional Information
- Geolocation: 27.4676 / -82.4275
- County: MANATEE
- City: BRADENTON
- Zipcode: 34211
- Subdivision: Mallory Park Ph I A C E
- Elementary School: Gullett
- Middle School: Dr Mona Jain
- High School: Lakewood Ranch
- Provided by: LPT REALTY, LLC
- Contact: Jeremy Hartmark
- 877-366-2213

- DMCA Notice
Features
Building and Construction
- Covered Spaces: 0.00
- Exterior Features: Hurricane Shutters, Rain Gutters, Sidewalk, Sliding Doors
- Flooring: Carpet, Luxury Vinyl, Tile
- Living Area: 3088.00
- Roof: Concrete, Tile
Property Information
- Property Condition: Completed
Land Information
- Lot Features: Cul-De-Sac
School Information
- High School: Lakewood Ranch High
- Middle School: Dr Mona Jain Middle
- School Elementary: Gullett Elementary
Garage and Parking
- Garage Spaces: 2.00
- Open Parking Spaces: 0.00
Eco-Communities
- Water Source: Public
Utilities
- Carport Spaces: 0.00
- Cooling: Central Air
- Heating: Central, Electric
- Pets Allowed: Yes
- Sewer: Public Sewer
- Utilities: Cable Connected, Electricity Connected, Fiber Optics, Natural Gas Connected, Public, Sewer Connected, Underground Utilities, Water Connected
Amenities
- Association Amenities: Basketball Court, Clubhouse, Fence Restrictions, Fitness Center, Gated, Park, Pickleball Court(s), Playground, Pool, Recreation Facilities, Spa/Hot Tub, Vehicle Restrictions
Finance and Tax Information
- Home Owners Association Fee Includes: Common Area Taxes, Pool, Escrow Reserves Fund, Maintenance Grounds, Recreational Facilities
- Home Owners Association Fee: 372.00
- Insurance Expense: 0.00
- Net Operating Income: 0.00
- Other Expense: 0.00
- Tax Year: 2024
Other Features
- Appliances: Dishwasher, Disposal, Gas Water Heater, Microwave, Range, Refrigerator, Washer
- Association Name: Dillon Schuman
- Association Phone: 239-444-6254
- Country: US
- Interior Features: Ceiling Fans(s), In Wall Pest System, Kitchen/Family Room Combo, Living Room/Dining Room Combo, Open Floorplan, Pest Guard System, Primary Bedroom Main Floor, Solid Surface Counters, Split Bedroom, Stone Counters, Thermostat, Walk-In Closet(s), Window Treatments
- Legal Description: LOT 92 MALLORY PARK PH I SPS A, C, & E PI#5900.0460/9
- Levels: Two
- Area Major: 34211 - Bradenton/Lakewood Ranch Area
- Occupant Type: Vacant
- Parcel Number: 590004609
- Style: Coastal, Florida
- Views: 22
- Zoning Code: RES
Nearby Subdivisions
Arbor Grande
Avalon Woods
Avaunce
Azario At Esplanade
Azario Esplanade
Azario Esplanade Ph Ii Subph A
Azario Esplanade Ph Iii Subph
Braden Pines
Bridgewater At Lakewood Ranch
Bridgewater Ph I At Lakewood R
Bridgewater Ph Ii At Lakewood
Bridgewater Ph Iii At Lakewood
Central Park
Central Park Ph B-1
Central Park Ph B1
Central Park Subphase A1b
Central Park Subphase B2a B2c
Central Park Subphase B2b
Central Park Subphase D1aa
Central Park Subphase D1ba D2
Central Park Subphase G1a G1b
Cresswind Ph I Subph A B
Cresswind Ph Ii Subph A B C
Eagle Trace
Eagle Trace Ph I
Eagle Trace Ph Iiia
Eagle Trace Ph Iiib
Esplanade Ph Iii A,b,c,d,j&par
Esplanade Ph V Subphases A,b,c
Harmony At Lakewood Ranch Ph I
Indigo
Indigo Ph Iv V
Indigo Ph Iv & V
Indigo Ph Vi Subphase 6a 6b 6
Indigo Ph Vi Subphase 6b 6c R
Indigo Ph Vii Subphase 7a 7b
Indigo Ph Viii Subph 8a 8b 8c
Indigo Ph Viii Subph 8a, 8b &
Lakewood National Golf Club Ph
Lakewood Park
Lakewood Ranch Solera Ph Ia I
Lorraine Lakes
Lorraine Lakes Ph I
Lorraine Lakes Ph Iia
Lorraine Lakes Ph Iib1 Iib2
Lorraine Lakes Ph Iib3 Iic
Mallory Park Ph I A C E
Mallory Park Ph I D Ph Ii A
Mallory Park Ph Ii Subph B
Mallory Park Ph Ii Subph C D
Maple Grove Estates
Not Applicable
Panther Ridge
Panther Ridge Ranches
Panther Ridge The Trails Ii
Park East At Azario Ph I Subph
Park East At Azario Ph Ii
Polo Run
Polo Run Ph Ia Ib
Polo Run Ph Iia Iib
Polo Run Ph Iic Iid Iie
Polo Run Ph Iic Iid & Iie
Pomello City Central
Pomello Park
Rosedale
Rosedale 1
Rosedale 4
Rosedale 7
Rosedale 8 Westbury Lakes
Rosedale Add Ph I
Rosedale Add Ph Ii
Rosedale Addition Phase Ii
Rosedale Highlands Subphase D
Saddlehorn Estates
Sapphire Point Ph I Ii Subph
Savanna At Lakewood Ranch Ph I
Serenity Creek
Serenity Creek Rep Of Tr N
Solera
Solera At Lakewood Ranch
Solera At Lakewood Ranch Ph Ii
Star Farms At Lakewood Ranch
Star Farms Ph I-iv
Star Farms Ph Iiv
Star Farms Ph Iv Subph A
Star Farms Ph Iv Subph B C
Star Farms Ph Iv Subph H I
Star Farms Ph Iv Subph Jk
Sweetwater At Lakewood Ranch
Sweetwater At Lakewood Ranch P
Sweetwater Villas At Lakewood
Sweetwater Vills At Lakewood
Villas At Seaflower
Similar Properties
Contact Info
- The Real Estate Professional You Deserve
- Mobile: 904.248.9848
- phoenixwade@gmail.com
