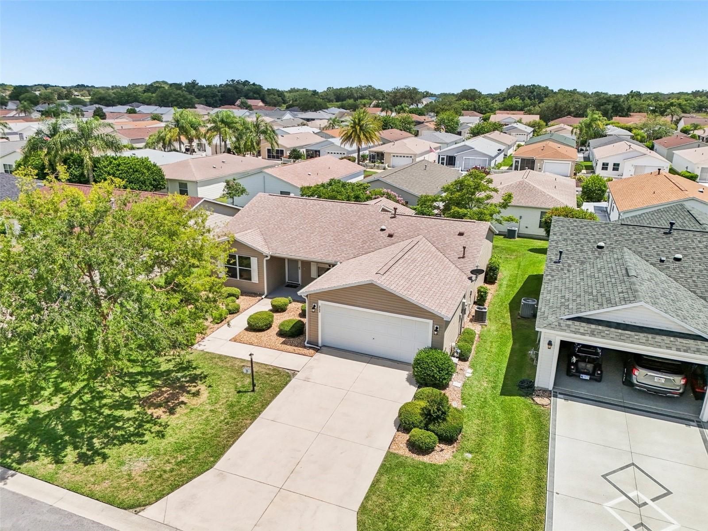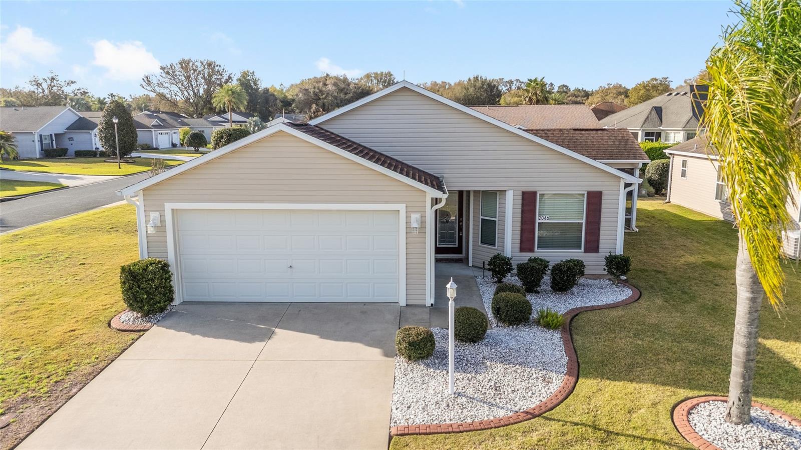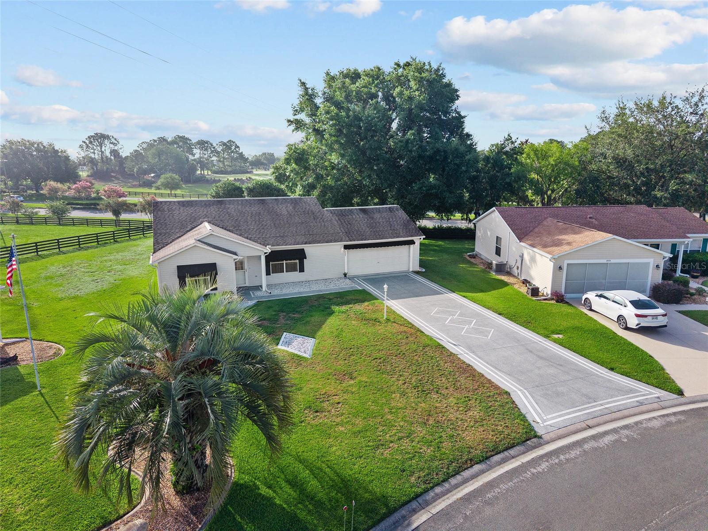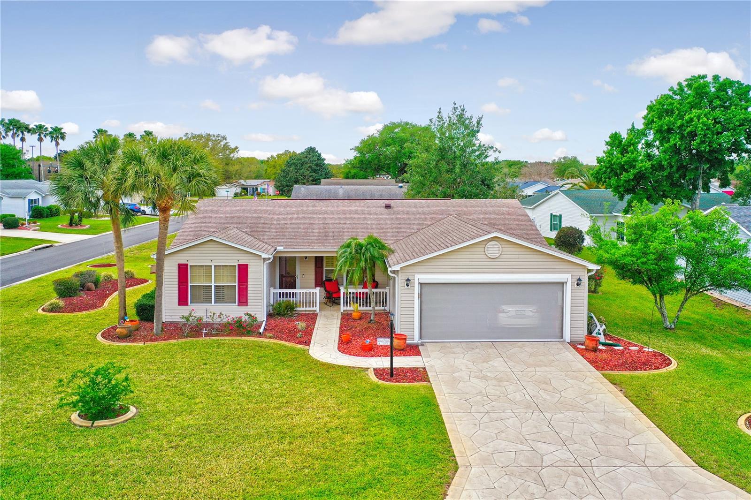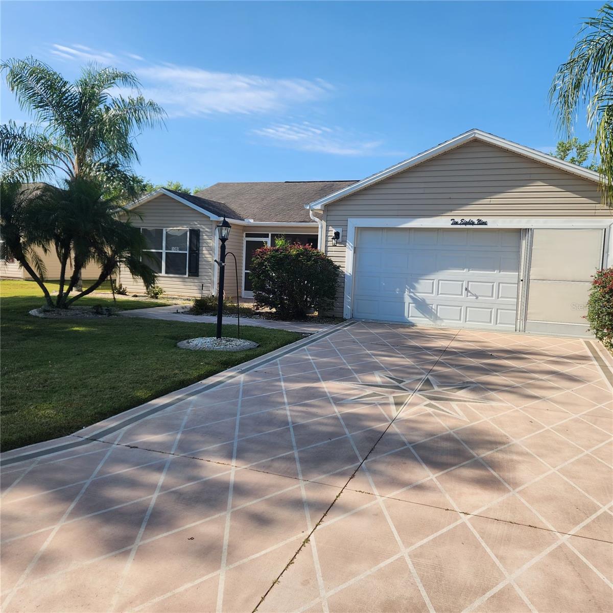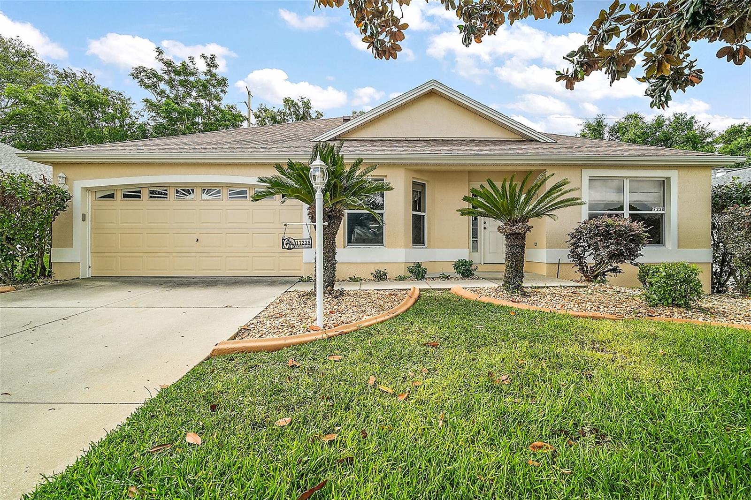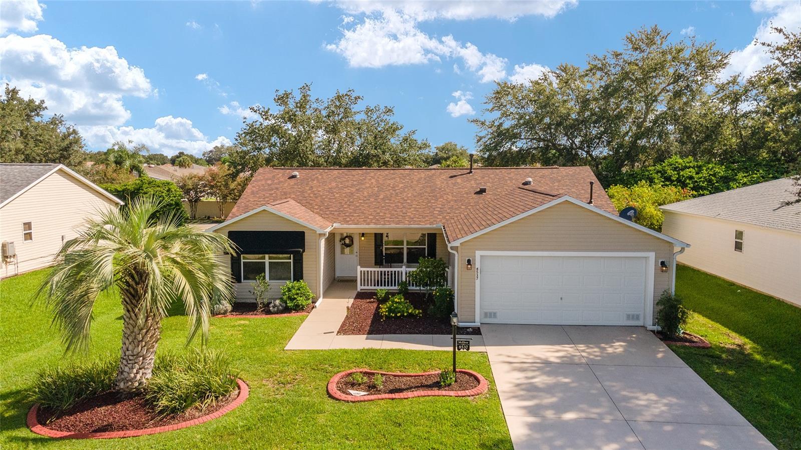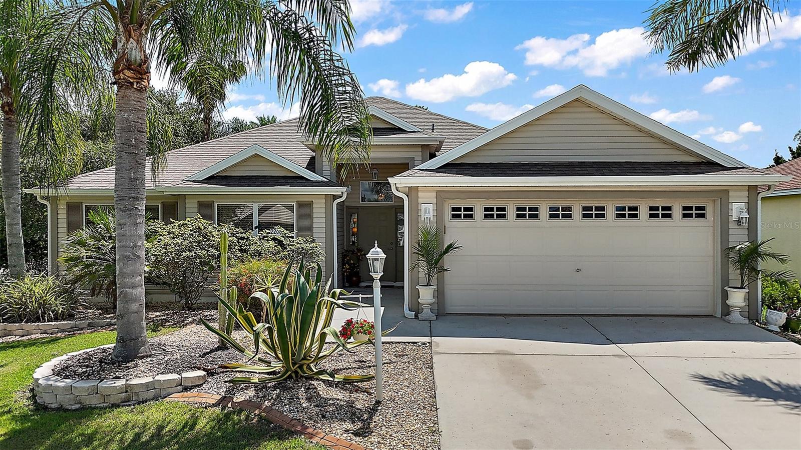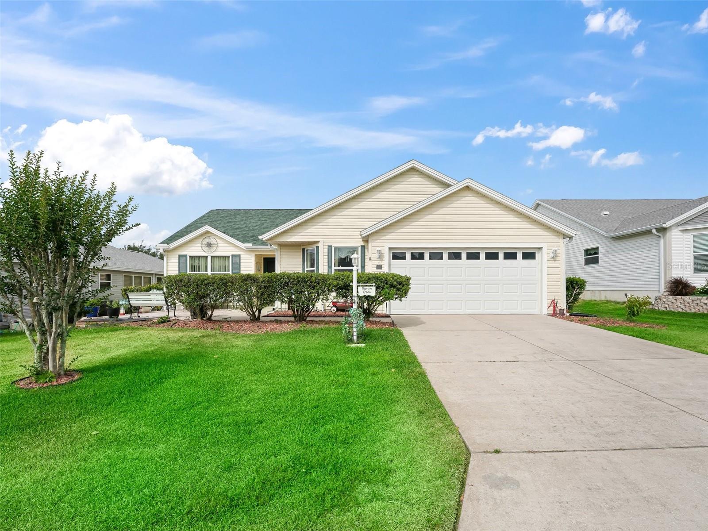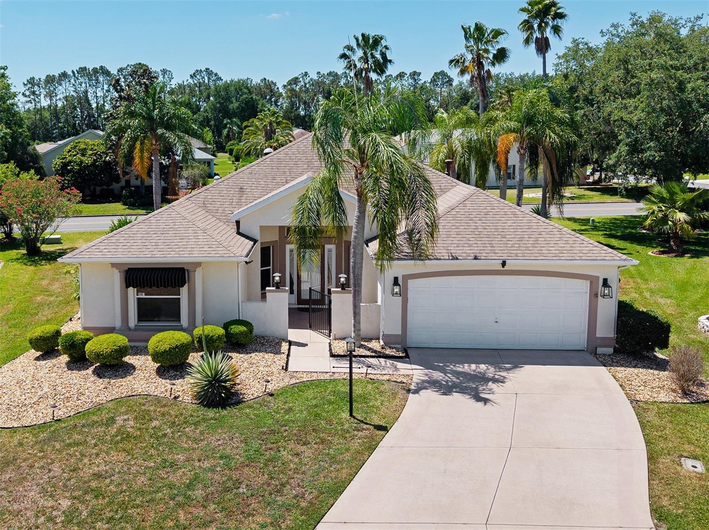PRICED AT ONLY: $329,300
Address: 1244 Carvello Drive, The Villages, FL 32162
Description
This open floor plan laredo offers the kind of privacy thats hard to find in the villages. Nestled against the owl & turtle preserve, youll enjoy peaceful views of nature while still being just minutes from golf, recreation, shopping, dining, and nightly entertainment. This home has all the big updates done for you. Theres no bond, a roof from 2018, ac from 2015 with regular maintenance, and a tankless water heater. The highly desired golf cart garage comes and oversized 1. 5 car garage retractable privacy screen. Inside, youll find vinyl flooring, sleek lg dark stainless steel appliances added in 2019, granite countertops with a deep dark stone sink, solar tube skylights, and ceiling fans in every room keep things comfortable. A florida room with windows, screens, this would make a great office, craft room, work out area or just a place to watch the turtles and owls go by. French doors in the living room open to the screened in lanai. The primary suite features a walk in closet and an ensuite bath with a spacious walk in shower and multiple shower heads. The guest bath includes a like new safe step walk in tub with jets, and both bathrooms are fully handicap accessible. The garage includes a sink, extra storage closet, shelving above the laundry, attic access. In 2022, five new windows and two new doors were installed. A sprinkler system throughout the landscaping. In the gated community of the village of santiago, there are underground utilities, and the newly paved roads make every golf cart ride a smooth one. The location is idealjust steps from the mailboxes, a third of a mile to two executive golf courses, a short cart ride to savannah pool & recreation center. Less than ten minutes to lake sumter landing with shopping, dining, sunset views, boat rides, and nightly entertainment. About ten minutes to all your big box stores, super walmart, costco, lowes, target, hobby lobby, and publix. The villages also offers dog parks, polo, nature trails, tennis, softball, and plenty of pickle ball. This villages gem scrubs up better than mostsmooth roads, spotless living, and a lifestyle thats squeaky clean. Dont wait too long to lather up this deal.
Property Location and Similar Properties
Payment Calculator
- Principal & Interest -
- Property Tax $
- Home Insurance $
- HOA Fees $
- Monthly -
For a Fast & FREE Mortgage Pre-Approval Apply Now
Apply Now
 Apply Now
Apply Now- MLS#: TB8429377 ( Residential )
- Street Address: 1244 Carvello Drive
- Viewed: 1
- Price: $329,300
- Price sqft: $181
- Waterfront: Yes
- Wateraccess: Yes
- Waterfront Type: LakePrivileges
- Year Built: 2000
- Bldg sqft: 1822
- Bedrooms: 2
- Total Baths: 2
- Full Baths: 2
- Garage / Parking Spaces: 2
- Days On Market: 1
- Additional Information
- Geolocation: 28.9468 / -81.996
- County: SUMTER
- City: The Villages
- Zipcode: 32162
- Subdivision: Sumter Vlgs
- Provided by: FUTURE HOME REALTY INC
- DMCA Notice
Features
Building and Construction
- Builder Model: Laredo
- Covered Spaces: 0.00
- Exterior Features: Awnings, SprinklerIrrigation
- Fencing: Wood
- Flooring: Tile, Vinyl
- Living Area: 1099.00
- Roof: Shingle
Property Information
- Property Condition: NewConstruction
Land Information
- Lot Features: ConservationArea, Flat, NearGolfCourse, Level, OutsideCityLimits, PrivateRoad, Landscaped
Garage and Parking
- Garage Spaces: 2.00
- Open Parking Spaces: 0.00
- Parking Features: Driveway, Garage, GolfCartGarage, GarageDoorOpener
Eco-Communities
- Pool Features: Heated, Other, Association, Community
- Water Source: Public
Utilities
- Carport Spaces: 0.00
- Cooling: CentralAir, AtticFan, CeilingFans
- Heating: ExhaustFan, Electric
- Pets Allowed: NumberLimit
- Sewer: PublicSewer
- Utilities: CableConnected, HighSpeedInternetAvailable, MunicipalUtilities, SewerConnected, UndergroundUtilities, WaterConnected
Amenities
- Association Amenities: BasketballCourt, Clubhouse, Elevators, FitnessCenter, GolfCourse, MaintenanceGrounds, Gated, Playground, Pickleball, Park, Pool, RecreationFacilities, Racquetball, ShuffleboardCourt, Sauna, SpaHotTub, Security, Storage, TennisCourts, Trails, CableTv
Finance and Tax Information
- Home Owners Association Fee Includes: CableTv, Internet, MaintenanceGrounds, MaintenanceStructure, Pools, RecreationFacilities, RoadMaintenance, Security
- Home Owners Association Fee: 199.00
- Insurance Expense: 0.00
- Net Operating Income: 0.00
- Other Expense: 0.00
- Pet Deposit: 0.00
- Security Deposit: 0.00
- Tax Year: 2024
- Trash Expense: 0.00
Other Features
- Accessibility Features: AccessibleWasherDryer, AccessibleFullBath, AccessibleKitchen, CentralLivingArea, VisitorBathroom, WheelchairAccess
- Appliances: ConvectionOven, Cooktop, Dryer, Dishwasher, ExhaustFan, ElectricWaterHeater, Freezer, Disposal, IceMaker, Microwave, Range, Refrigerator, RangeHood, Washer
- Country: US
- Interior Features: BuiltInFeatures, CeilingFans, KitchenFamilyRoomCombo, LivingDiningRoom, MainLevelPrimary, OpenFloorplan, StoneCounters, SplitBedrooms, SolidSurfaceCounters, Skylights, WalkInClosets, WoodCabinets, Attic
- Legal Description: LOT 62 THE VILLAGES OF SUMTER UNIT NO. 28 PLAT BOOK 5 PAGES 14-14B
- Levels: One
- Area Major: 32162 - Lady Lake/The Villages
- Occupant Type: Vacant
- Parcel Number: D03D062
- Style: Ranch
- The Range: 0.00
- View: ParkGreenbelt, Garden
- Zoning Code: RESI
Nearby Subdivisions
Bonita Villas
Buttonwood
Clayton Villas
Lime Grove Villas
Mallory Square
Marion Sunnyside Villas
Marion Vlgs Un 52
Marion Vlgs Un 63
Not On List
Out Of County
St James
Sumter
Sumter Villages
Sumter Vlgs
The Villages
The Villages Of Marion
The Villages Of Sumter
The Villages Of Sumter Villag
The Villages Of Sumter Villa L
The Villages Of Winifred
Village Of Hadley
Village Sumter
Villages Of Bonniebrook
Villages Of Marion
Villages Of Sumter
Villages Of Sumter Audrey Vill
Villages Of Sumter Broyhill Vi
Villages Of Sumter Cherry Vale
Villages Of Sumter Cottonwoodv
Villages Of Sumter Crestwood V
Villages Of Sumter Fairwinds V
Villages Of Sumter Fernandinav
Villages Of Sumter Hampton Vil
Villages Of Sumter Hydrangea V
Villages Of Sumter Kingfisherv
Villages Of Sumter Lime Grove
Villages Of Sumter Mangrove Vi
Villages Of Sumter Margaux Vil
Villages Of Sumter Mariel Vill
Villages Of Sumter Mount Verno
Villages Of Sumter Oviedo Vill
Villages Of Sumter Rainey Vill
Villages Of Sumter Richmond Vi
Villages Of Sumter Rosedale Vi
Villages Of Sumter Southern St
Villages Of Sumter Unit 37
Villages Of Sumter Villa Alexa
Villages Of Sumter Villa De Le
Villages Of Sumter Villa Del C
Villages Of Sumter Villa Escan
Villages Of Sumter Villa San L
Villages Of Sumter Villa St Si
Villages Of Sumter Villa Valdo
Villages Of Sumter Windermerev
Villages Sumter
Villages/marion Un #47
Villages/marion Un #54
Villages/marion Un 44
Villages/marion Un 45
Villages/marion Un 50
Villages/marion Un 65
Villages/marion Villas/bromley
Villages/marion Villas/sherwoo
Villages/marion Waverly Villas
Villages/sumter
Villagesmarion Quail Rdg Vls
Villagesmarion Un 44
Villagesmarion Un 45
Villagesmarion Un 46
Villagesmarion Un 47
Villagesmarion Un 50
Villagesmarion Un 52
Villagesmarion Un 54
Villagesmarion Un 55
Villagesmarion Un 57
Villagesmarion Un 59
Villagesmarion Un 61
Villagesmarion Un 63
Villagesmarion Un 65
Villagesmarion Villasbromley
Villagesmarion Villassherwoo
Villagesmarion Vlsmorningvie
Villagesmarion Waverly Villas
Villagessumter
Villagessumter Un 111
Villagessumter Un 31
Villagessumter Un 89
Villas Of Alexandria
Similar Properties
Contact Info
- The Real Estate Professional You Deserve
- Mobile: 904.248.9848
- phoenixwade@gmail.com



















































