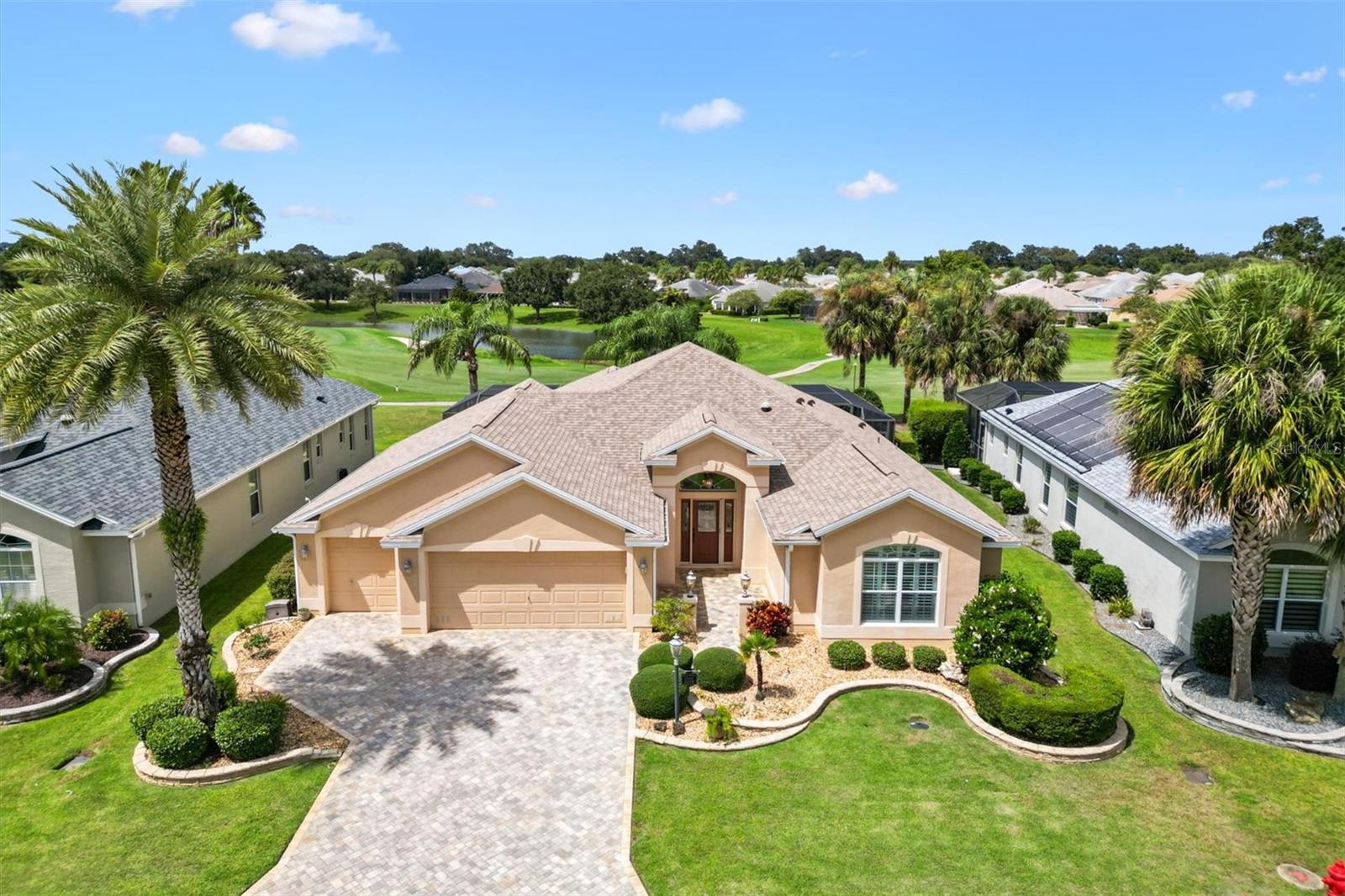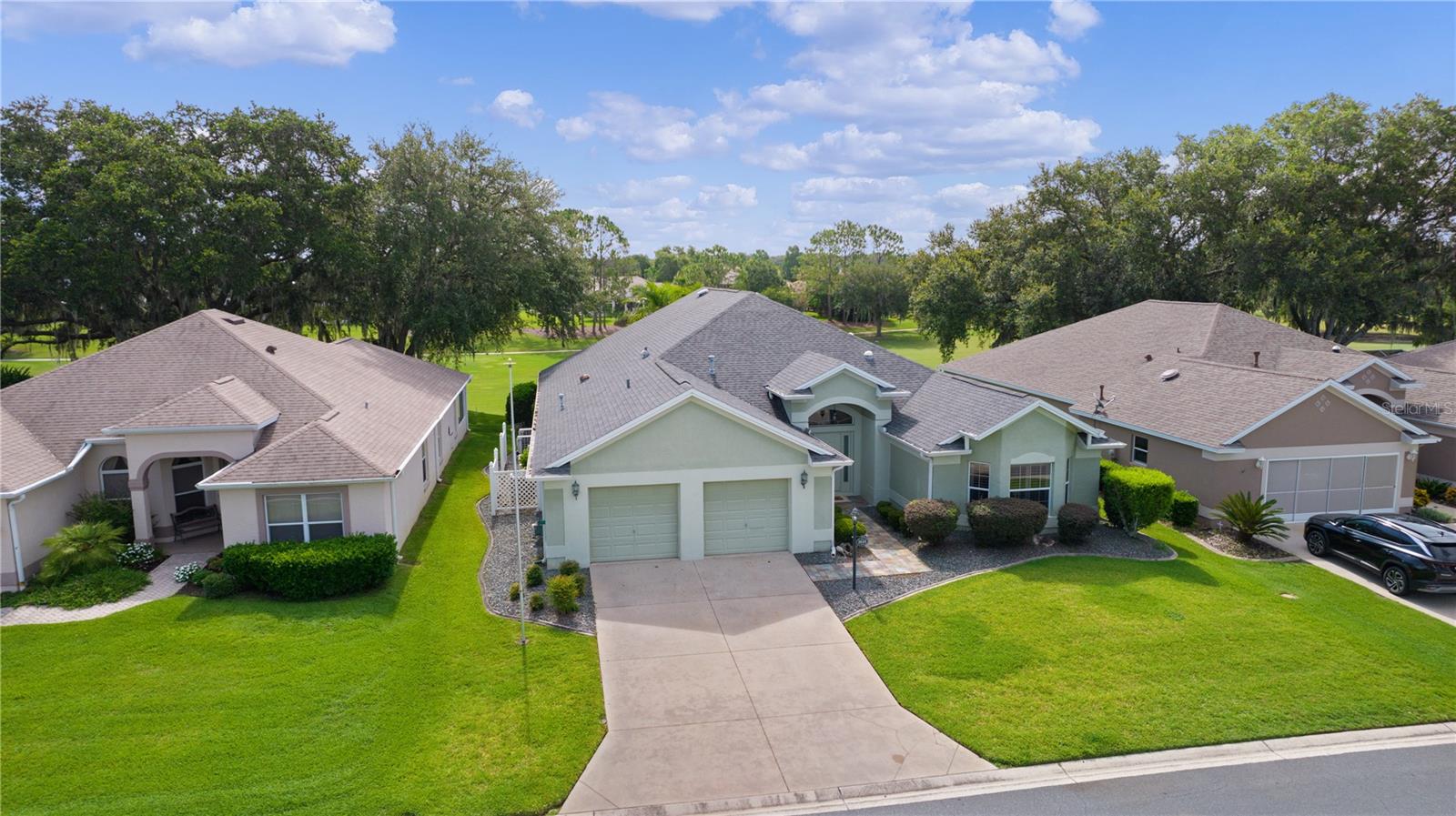PRICED AT ONLY: $899,900
Address: 3032 Bridgefield Court, The Villages, FL 32162
Description
Welcome Home! A beautiful, well maintained home in the heart of The Villages.
New roof 2019
New HVAC 2018
New floors 2019
Kitchen 2018
Master bath 2018
Guest cabinets and counter 2018
Guest shower 2025
Outside and inside garage painted 2024
Inside house painted 2024
New French doors 2024
New pool pump 2025
Driveway, porch and patio new in 2022, resealed 2024
Dishwasher 2019
Refrigerator, microwave 2015
Oven 2023
New landscaping 2022
Property Location and Similar Properties
Payment Calculator
- Principal & Interest -
- Property Tax $
- Home Insurance $
- HOA Fees $
- Monthly -
For a Fast & FREE Mortgage Pre-Approval Apply Now
Apply Now
 Apply Now
Apply Now- MLS#: G5102446 ( Residential )
- Street Address: 3032 Bridgefield Court
- Viewed: 11
- Price: $899,900
- Price sqft: $360
- Waterfront: No
- Year Built: 2000
- Bldg sqft: 2501
- Bedrooms: 3
- Total Baths: 2
- Full Baths: 2
- Garage / Parking Spaces: 3
- Days On Market: 25
- Additional Information
- Geolocation: 28.9398 / -82.002
- County: SUMTER
- City: The Villages
- Zipcode: 32162
- Subdivision: Sumtert Vlgs
- Provided by: LPT REALTY, LLC
- DMCA Notice
Features
Building and Construction
- Covered Spaces: 0.00
- Exterior Features: FrenchPatioDoors, SprinklerIrrigation, Lighting, RainGutters
- Flooring: CeramicTile
- Living Area: 2501.00
- Roof: BuiltUp, Shingle
Land Information
- Lot Features: CulDeSac, IrregularLot, Landscaped
Garage and Parking
- Garage Spaces: 3.00
- Open Parking Spaces: 0.00
- Parking Features: Garage, GolfCartGarage, GarageDoorOpener
Eco-Communities
- Pool Features: Gunite, InGround, ScreenEnclosure, Association, Community
- Water Source: Public
Utilities
- Carport Spaces: 0.00
- Cooling: CentralAir, HumidityControl, CeilingFans
- Heating: Central, NaturalGas
- Pets Allowed: Yes
- Sewer: PublicSewer
- Utilities: CableConnected, ElectricityConnected, NaturalGasConnected, PhoneAvailable, UndergroundUtilities, WaterConnected
Amenities
- Association Amenities: Clubhouse, FitnessCenter, GolfCourse, Gated, Pickleball, Pool, RecreationFacilities, Racquetball, Security, TennisCourts
Finance and Tax Information
- Home Owners Association Fee Includes: Pools, RecreationFacilities
- Home Owners Association Fee: 183.50
- Insurance Expense: 0.00
- Net Operating Income: 0.00
- Other Expense: 0.00
- Pet Deposit: 0.00
- Security Deposit: 0.00
- Tax Year: 2024
- Trash Expense: 0.00
Other Features
- Appliances: Dryer, Dishwasher, GasWaterHeater, Microwave, Range, Refrigerator, WaterPurifier, Washer
- Country: US
- Interior Features: TrayCeilings, CeilingFans, CrownMolding, EatInKitchen, HighCeilings, KitchenFamilyRoomCombo, MainLevelPrimary, OpenFloorplan, SplitBedrooms, WalkInClosets, Attic
- Legal Description: LOT 161 THE VILLAGES OF SUMTER UNIT NO.34 PLAT BOOK 5 PAGES 26-26C
- Levels: One
- Area Major: 32162 - Lady Lake/The Villages
- Occupant Type: Owner
- Parcel Number: D10C161
- Possession: CloseOfEscrow
- The Range: 0.00
- View: GolfCourse, TreesWoods
- Views: 11
- Zoning Code: RES
Nearby Subdivisions
Belvedere
Buttonwood
Clayton Villas
Lime Grove Villas
Mallory Square
Marion Sunnyside Villas
Marion Vlgs Un 52
Marion Vlgs Un 63
Not On List
Out Of County
St James
Sumter
Sumter Villages
Sumtert Vlgs
The Village Of Woodbury
The Villages
The Villages Of Marion
The Villages Of Sumter
The Villages Of Sumter Villag
The Villages Of Sumter Arlingt
Village Sumter
Villages Of Bonniebrook
Villages Of Marion
Villages Of Marion Chatham
Villages Of Marion - Chatham
Villages Of Marion Villas Of C
Villages Of Sumter
Villages Of Sumter Audrey Vill
Villages Of Sumter Broyhill Vi
Villages Of Sumter Cherry Hill
Villages Of Sumter Crestwood V
Villages Of Sumter Edgewater B
Villages Of Sumter Fairwinds V
Villages Of Sumter Hampton Vil
Villages Of Sumter Hickory Gro
Villages Of Sumter Hydrangea V
Villages Of Sumter Lime Grove
Villages Of Sumter Mangrove Vi
Villages Of Sumter Margaux Vil
Villages Of Sumter Mariel Vill
Villages Of Sumter Rainey Vill
Villages Of Sumter Richmond Vi
Villages Of Sumter Rosedale Vi
Villages Of Sumter Southern St
Villages Of Sumter Villa De Le
Villages Of Sumter Villa Del C
Villages Of Sumter Villa Escan
Villages Of Sumter Villa San L
Villages Of Sumter Villa St Si
Villages Of Sumter Villa Valdo
Villages Of Sumter Windermerev
Villages Sumter
Villages/marion Un 44
Villages/marion Un 50
Villages/marion Un 55
Villages/marion Villas/sherwoo
Villages/sumter
Villagesmarion 61
Villagesmarion Quail Rdg Vls
Villagesmarion Un 44
Villagesmarion Un 45
Villagesmarion Un 47
Villagesmarion Un 49
Villagesmarion Un 50
Villagesmarion Un 52
Villagesmarion Un 55
Villagesmarion Un 57
Villagesmarion Un 59
Villagesmarion Un 61
Villagesmarion Un 63
Villagesmarion Un 65
Villagesmarion Villasbromley
Villagesmarion Villassherwoo
Villagesmarion Vlsmorningvie
Villagesmarion Waverly Villas
Villagessumter
Villagessumter Un 89
Villas Of Alexandria
Similar Properties
Contact Info
- The Real Estate Professional You Deserve
- Mobile: 904.248.9848
- phoenixwade@gmail.com








































































