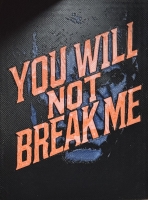PRICED AT ONLY: $189,000
Address: 1100 Belcher Road S 343, Largo, FL 33771
Description
This stunning, partically furnished residence offers an inviting open layout connecting the living room, dining area, and kitchen under soaring cathedral ceilings. Freshly painted throughout, the home is bright, cheerful, and move in ready. Newer luxury vinyl plank flooring adds a touch of modern elegance in every room except the bathrooms and the light filled Florida Room, which features its own cathedral ceiling and provides a serene space to unwind. While not included in the official square footage, this Florida Room adds 200 sq ft of valuable bonus living space. Thoughtful updates throughout the home enhance both comfort and style. Both entry doors have been replaced and have built in blinds between the glass for added privacy and ease. The spacious primary bedroom includes a walk in closet and a private en suite with a walk in shower. The beautifully remodeled main bathroom showcases a new tub with ceramic tile surround, updated beadboard, new flooring, and a stylish vanity that adds to the home's charm. Enjoy your morning coffee or evening read in the private screened room behind the sheda peaceful retreat all your own. Practical upgrades include a new vapor barrier installed in 2022, a newer A/C unit (2018), and a roof over with double pane replacement windows, enhancing the home's quiet, energy efficient appeal. Fairway Village is not just a place to liveits a lifestyle. Residents can enjoy access to the private 9 hole, par 3 golf course with two lakefront fairways and a putting green, a scenic 5 acre lake for catch and release fishing, two pools and hot tubs, and eight covered shuffleboard courts. The newly opened 19,000+ sq. ft. clubhouse (opened January 2022) offers a 700 seat auditorium and ballroom, a commercial kitchen, performance stage, fitness center, library, card and billiard rooms, cozy lounges, and free community wide Wi Fi. With a full calendar of over 50 social events each year, it's easy to feel connected and part of something special. The 2025 monthly maintenance fee of $401.00 includes water, sewer, high speed internet, over 220 Spectrum TV channels, lawn care, lawn pest control, and curbside trash pickupmaking this home as practical as it is beautiful. Optional unlimited golf membership is available for just $440/year + tax (residents/renters only). If you're seeking a spacious, thoughtfully updated home in a welcoming, resort style 55+ community that truly feels like familythis is the one you've been waiting for.
Property Location and Similar Properties
Payment Calculator
- Principal & Interest -
- Property Tax $
- Home Insurance $
- HOA Fees $
- Monthly -
For a Fast & FREE Mortgage Pre-Approval Apply Now
Apply Now
 Apply Now
Apply Now- MLS#: TB8433280 ( Residential )
- Street Address: 1100 Belcher Road S 343
- Viewed: 2
- Price: $189,000
- Price sqft: $108
- Waterfront: No
- Year Built: 1979
- Bldg sqft: 1750
- Bedrooms: 2
- Total Baths: 2
- Full Baths: 2
- Garage / Parking Spaces: 2
- Days On Market: 20
- Additional Information
- Geolocation: 27.9089 / -82.7532
- County: PINELLAS
- City: Largo
- Zipcode: 33771
- Subdivision: Fairway Village Mobile Home Pa
- Provided by: RE/MAX ACTION FIRST OF FLORIDA
- DMCA Notice
Features
Building and Construction
- Basement: CrawlSpace
- Covered Spaces: 0.00
- Exterior Features: RainGutters, Storage
- Flooring: Carpet, CeramicTile, LuxuryVinyl
- Living Area: 960.00
- Other Structures: Sheds
- Roof: Metal, RoofOver
Land Information
- Lot Features: CityLot, BuyerApprovalRequired, Landscaped
Garage and Parking
- Garage Spaces: 0.00
- Open Parking Spaces: 0.00
Eco-Communities
- Pool Features: Gunite, Heated, InGround, Association, Community
- Water Source: Public
Utilities
- Carport Spaces: 2.00
- Cooling: CentralAir, CeilingFans
- Heating: Central, Electric
- Pets Allowed: No
- Sewer: PublicSewer
- Utilities: CableConnected, ElectricityConnected, FiberOpticAvailable, PhoneAvailable, SewerConnected, UndergroundUtilities, WaterConnected
Amenities
- Association Amenities: Clubhouse, FitnessCenter, GolfCourse, MaintenanceGrounds, Gated, Pool, RecreationFacilities, ShuffleboardCourt, SpaHotTub, Security, CableTv
Finance and Tax Information
- Home Owners Association Fee Includes: AssociationManagement, CommonAreas, CableTv, Internet, MaintenanceGrounds, Pools, RecreationFacilities, ReserveFund, Sewer, Taxes, Trash, Water
- Home Owners Association Fee: 401.00
- Insurance Expense: 0.00
- Net Operating Income: 0.00
- Other Expense: 0.00
- Pet Deposit: 0.00
- Security Deposit: 0.00
- Tax Year: 2024
- Trash Expense: 0.00
Other Features
- Appliances: Dryer, Dishwasher, ElectricWaterHeater, Disposal, Range, Refrigerator, RangeHood, Washer
- Country: US
- Interior Features: CeilingFans, CathedralCeilings, HighCeilings, LivingDiningRoom, OpenFloorplan, WalkInClosets, WindowTreatments
- Legal Description: FAIRWAY VILLAGE MOBILE HOME PARK (UNREC) LOT 343
- Levels: One
- Area Major: 33771 - Largo
- Occupant Type: Owner
- Parcel Number: 01-30-15-27434-000-3430
- Possession: CloseOfEscrow
- The Range: 0.00
- Unit Number: 343
- Zoning Code: RES
Nearby Subdivisions
Addy Sub
Arvis Circle
Bay East Three Condo
Belle Oak Villas
Bellevue Park
Concorde Square
Coral Heights Sub
East Bay Estates
Fairway Village Mobile Home Pa
Floral Gardens
Keene Groves
Keene Lake Manor
Keene Park
Lake Palms Sec 1
Lake Palms Sec 2
New Haven Condo
Not Applicable
Rosetree Village
Rothmoor Estates Condo
Suburban Estates 2nd Add
Suburban Estates 4th Add
Suburban Estates 5th Add
Tall Pines Estates
Tamaracin Sub
Village Green Sub
Wertz Hilltop Estates
Willow Greens
Contact Info
- The Real Estate Professional You Deserve
- Mobile: 904.248.9848
- phoenixwade@gmail.com


























































































