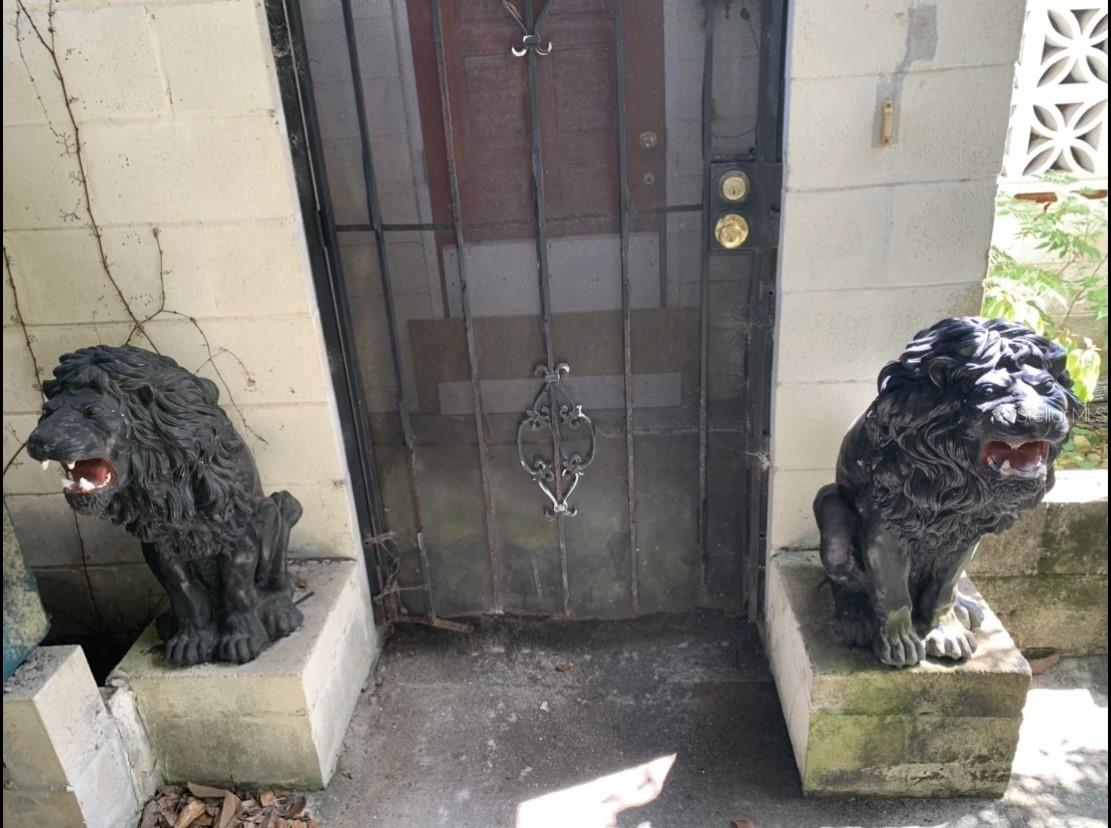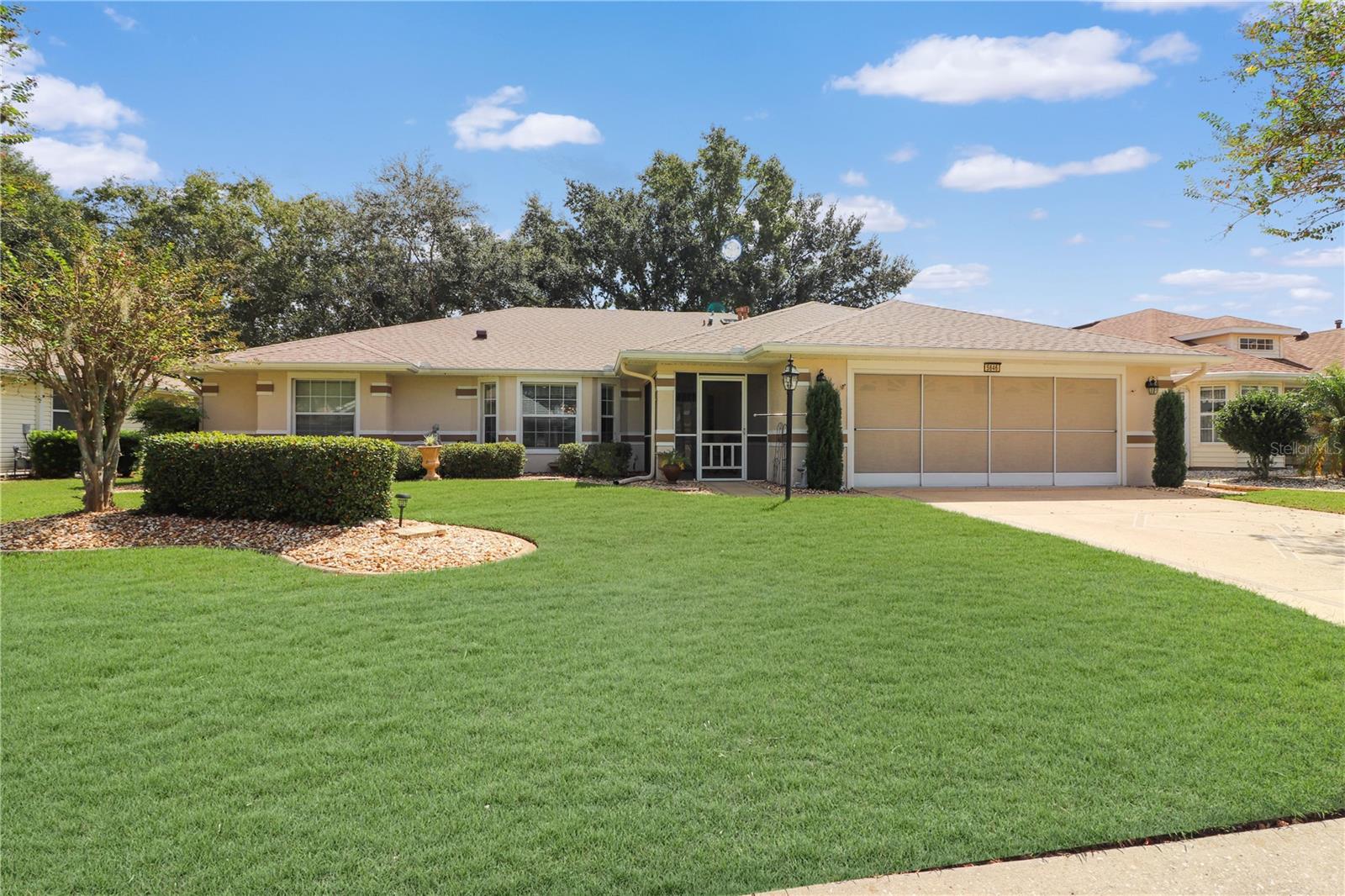PRICED AT ONLY: $256,000
Address: 32805 Oak Park Drive, Leesburg, FL 34748
Description
Welcome to Easy Living in Pennbrooke Fairways Central Floridas Premier 55+ Gated Golf Community! This charming 3 bedroom, 2 bath home offers the perfect blend of comfort, convenience, and Florida lifestyle living. With a new roof (2020), hot water heater (2025), and AC (2012), extremely large lanai with water view, and sliding glass windows. The front porch is also screened for the evening when you want the gentle breeze flowing through the home. This home is move in ready and waiting for you to start your next chapter.
Step inside to a bright, open living area featuring a tube light that fills the space with natural sunlight and sliding glass doors leading to the outdoor areaalso accessible from the primary bedroom. The laundry room boasts lots of cabinet storage and a wash sink, making daily tasks easy and organized. One of the standout features is the extra spacious garage, complete with plenty of storage and perfect for Florida style commuting.
This home is ideal for golf lovers, with 27 holes of championship golf right in the community. Not a golfer? Enjoy two heated pools, hot tubs, a fitness center, tennis and pickleball courts, and even an on site hair salon. Dine at The Grille restaurant or explore the many activities that make Pennbrooke Fairways a truly active and friendly community. Residents do not only wave as they pass, but they also stop and chat!!
The HOA covers lawn maintenance, so you can focus on enjoying your new lifestyle. Located just minutes from The Villages and Brownwood Town Center, you'll have easy access to shopping, dining, and entertainment while still enjoying the peaceful charm of your own private oasis.
Dont miss your chance to live the carefree lifestyle youve been waiting forschedule your private showing today and experience why Pennbrooke Fairways isnt just a place to live, its a place to love!
Property Location and Similar Properties
Payment Calculator
- Principal & Interest -
- Property Tax $
- Home Insurance $
- HOA Fees $
- Monthly -
For a Fast & FREE Mortgage Pre-Approval Apply Now
Apply Now
 Apply Now
Apply Now- MLS#: G5100425 ( Residential )
- Street Address: 32805 Oak Park Drive
- Viewed: 2
- Price: $256,000
- Price sqft: $102
- Waterfront: No
- Year Built: 1996
- Bldg sqft: 2509
- Bedrooms: 3
- Total Baths: 2
- Full Baths: 2
- Garage / Parking Spaces: 2
- Days On Market: 33
- Additional Information
- Geolocation: 28.8256 / -81.9476
- County: LAKE
- City: Leesburg
- Zipcode: 34748
- Subdivision: Pennbrooke Ph 01h
- Provided by: KELLER WILLIAMS ELITE PARTNERS III REALTY
- DMCA Notice
Features
Building and Construction
- Covered Spaces: 0.00
- Exterior Features: SprinklerIrrigation, Lighting
- Flooring: Carpet, CeramicTile, Laminate
- Living Area: 1685.00
- Roof: Shingle
Property Information
- Property Condition: NewConstruction
Land Information
- Lot Features: BuyerApprovalRequired
Garage and Parking
- Garage Spaces: 2.00
- Open Parking Spaces: 0.00
Eco-Communities
- Pool Features: Association, Community
- Water Source: Public
Utilities
- Carport Spaces: 0.00
- Cooling: CentralAir, CeilingFans
- Heating: Central, Electric
- Pets Allowed: Yes
- Sewer: PublicSewer
- Utilities: CableConnected, ElectricityConnected, MunicipalUtilities, SewerConnected, UndergroundUtilities, WaterConnected
Amenities
- Association Amenities: BasketballCourt, Clubhouse, FitnessCenter, GolfCourse, MaintenanceGrounds, Gated, Pickleball, Pool, RecreationFacilities, Racquetball, SpaHotTub, Security, Storage, TennisCourts, CableTv
Finance and Tax Information
- Home Owners Association Fee Includes: AssociationManagement, CableTv, Internet, Pools, RecreationFacilities, Security
- Home Owners Association Fee: 255.00
- Insurance Expense: 0.00
- Net Operating Income: 0.00
- Other Expense: 0.00
- Pet Deposit: 0.00
- Security Deposit: 0.00
- Tax Year: 2024
- Trash Expense: 0.00
Other Features
- Appliances: Dryer, Dishwasher, ExhaustFan, ElectricWaterHeater, Disposal, Microwave, Range, Refrigerator, WaterPurifier, Washer
- Country: US
- Interior Features: CeilingFans, MainLevelPrimary, OpenFloorplan
- Legal Description: PENNBROOKE PHASE 1H SUB LOT H-2 PB 37 PGS 53-57 ORB 6187 PG 1567
- Levels: One
- Area Major: 34748 - Leesburg
- Occupant Type: Owner
- Parcel Number: 19-19-24-0155-000-00H02
- The Range: 0.00
- View: Water
- Zoning Code: PUD
Nearby Subdivisions
Arbors Of Lake Harris
Arlington Rdg Ph 3b
Arlington Rdg Ph 01c
Arlington Rdg Ph 2
Arlington Rdg Ph 3a
Arlington Rdg Ph 3c
Arlington Ridge
Arlington Ridge Ph 02
Arlington Ridge Ph 1a
Arlington Ridge Ph 1b
Arlington Ridge Phase 3c
Beverly Shores
Bradford Ridge
Century Estates Sub
Cisky Park
Cisky Park 02
Coachwood Colony East
Development Mane Frisch's
Development Mane Frischs
Edgewood Park Add
Fox Pointe At Rivers Edge
Golfview
Griffin Shores
Groves At Whitemarsh
Heritage Cove Sec 24
Highland Lakes
Highland Lakes Ph 01
Highland Lakes Ph 01b
Highland Lakes Ph 02a
Highland Lakes Ph 02b
Highland Lakes Ph 02c
Highland Lakes Ph 02d Tr Ad
Highland Lakes Ph 03 Tr A-g
Highland Lakes Ph 03 Tr Ag
Highland Lakes Ph 2a
Hilltop View
Hollywood Heights
Johnsons Mary K T S
Johnsons Mary K & T S
Lake Denham Estates
Leesburg
Leesburg Arbors Lake Harris
Leesburg Archbell Sub
Leesburg Arlington Rdg Ph 3b
Leesburg Arlington Ridge Ph 02
Leesburg Arlington Ridge Ph 1-
Leesburg Arlington Ridge Ph 1a
Leesburg Arlington Ridge Ph 1b
Leesburg Arlington Ridge Ph 1c
Leesburg Ashton Woods
Leesburg Bel Mar
Leesburg Beulah Heights
Leesburg Beverly Shores
Leesburg Budds
Leesburg Crestridge At Leesbur
Leesburg Fernery
Leesburg Gamble Cottrell
Leesburg Hansons Sub
Leesburg Indian Oaks
Leesburg Kingson Park
Leesburg Lagomar Shores
Leesburg Lake Pointe At Summit
Leesburg Lakewood Park
Leesburg Legacy
Leesburg Legacy Leesburg
Leesburg Legacy Leesburg Unit
Leesburg Legacy Of Leesburg
Leesburg Loves Point Add
Leesburg Loves Point Estates
Leesburg Lsbg Realty Cos Add
Leesburg Oak Crest
Leesburg Oakhill Park
Leesburg Orange Heights
Leesburg Overlook At Lake Grif
Leesburg Palmora Park
Leesburg Palmora Park Annex
Leesburg Palmora Sub
Leesburg Pulp Mill Sub
Leesburg Royal Oak Estates
Leesburg Royal Oak Estates Sub
Leesburg School View
Leesburg Sherwood Highlands
Leesburg Sleepy Hollow
Leesburg Sleepy Hollow First A
Leesburg Sunshine Park
Leesburg The Fernery Sub
Leesburg Village At Lake Point
Leesburg Waters Edge
Leesburg Westside Oaks
Leesburg Whispering Pines Anne
Legacy Leesburg
Legacy Of Leesburg
Legacyleesburg Un 04
Legacyleesburg Un 05
Meadows At Sunnyside
Morningview At Leesburg
N/a
Non
Not In Hernando
Not In Subdivision
Not On List
Not On The List
Oak Crest
Oak Park Homesites
Other
Overlooklk Griffin
Park Hill Ph 02
Park Hill Phase 2
Park Hill Sub
Pennbrooke Fairways
Pennbrooke Ph 01a
Pennbrooke Ph 01d
Pennbrooke Ph 01f Tr Ad Stree
Pennbrooke Ph 01g Tr Ab
Pennbrooke Ph 01h
Pennbrooke Ph 01k
Pennbrooke Ph 1e Sub
Pennbrooke Ph 1j
Pennbrooke Ph M Sub
Pennbrooke Ph Q Sub
Plantation At Leesburg
Plantation At Leesburg Arborda
Plantation At Leesburg Ashland
Plantation At Leesburg Belle G
Plantation At Leesburg Brampto
Plantation At Leesburg Casa De
Plantation At Leesburg Glen Ea
Plantation At Leesburg Glendal
Plantation At Leesburg Golfvie
Plantation At Leesburg Greentr
Plantation At Leesburg Heron R
Plantation At Leesburg Hidden
Plantation At Leesburg Laurel
Plantation At Leesburg Manor V
Plantation At Leesburg Mulberr
Plantation At Leesburg Nottowa
Plantation At Leesburg Oak Tre
Plantation At Leesburg River C
Plantation At Leesburg Riversi
Plantation At Leesburg Riverwa
Plantation At Leesburg Sable R
Plantation At Leesburg Sawgras
Plantation At Leesburg Summerb
Plantation At Leesburg Tara Vi
Plantation At Leesburg Waterbr
Plantation Of Leesburg
Plantation/leesburg Arbordale
Plantationleesburg Arbordale
Plantationleesburg Ashland Vl
Plantationleesburg Glen Eagle
Plantationleesburg Nottoway V
Plantationleesburg Tara View
Royal Highlands
Royal Highlands Ph 01 Tr B Les
Royal Highlands Ph 01a
Royal Highlands Ph 01b
Royal Highlands Ph 01ca
Royal Highlands Ph 01d
Royal Highlands Ph 01e
Royal Highlands Ph 02
Royal Highlands Ph 02 Lt 992 O
Royal Highlands Ph 02-a Lt 117
Royal Highlands Ph 02-b Lt 131
Royal Highlands Ph 02a Lt 1173
Royal Highlands Ph 02b Lt 1317
Royal Highlands Ph 1 B
Royal Highlands Ph 1 D
Royal Highlands Ph I Sub
Royal Highlands Ph Ia Sub
Royal Highlands Phase 1 B
Royal Highlands Phase 1a
Royal Highlands Phase 1f
Seasons At Hillside
Seasons At Silver Basin
Seasons/pk Hill
Seasonshillside
Seasonspk Hill
Sec 22
Sherwood Forest
Sleepy Hollow
Sunnyside Trls Ph 1
Sunset Park
The Meadows Of Leesburg
The Plantation At Leesburg
Vlg At Lake Pointe
Whitemarsh
Whitemarsh Sub
Windsong At Leesburg
Windsong/leesburg Ph 2
Windsongleesburg Ph 2
Similar Properties
Contact Info
- The Real Estate Professional You Deserve
- Mobile: 904.248.9848
- phoenixwade@gmail.com

































































