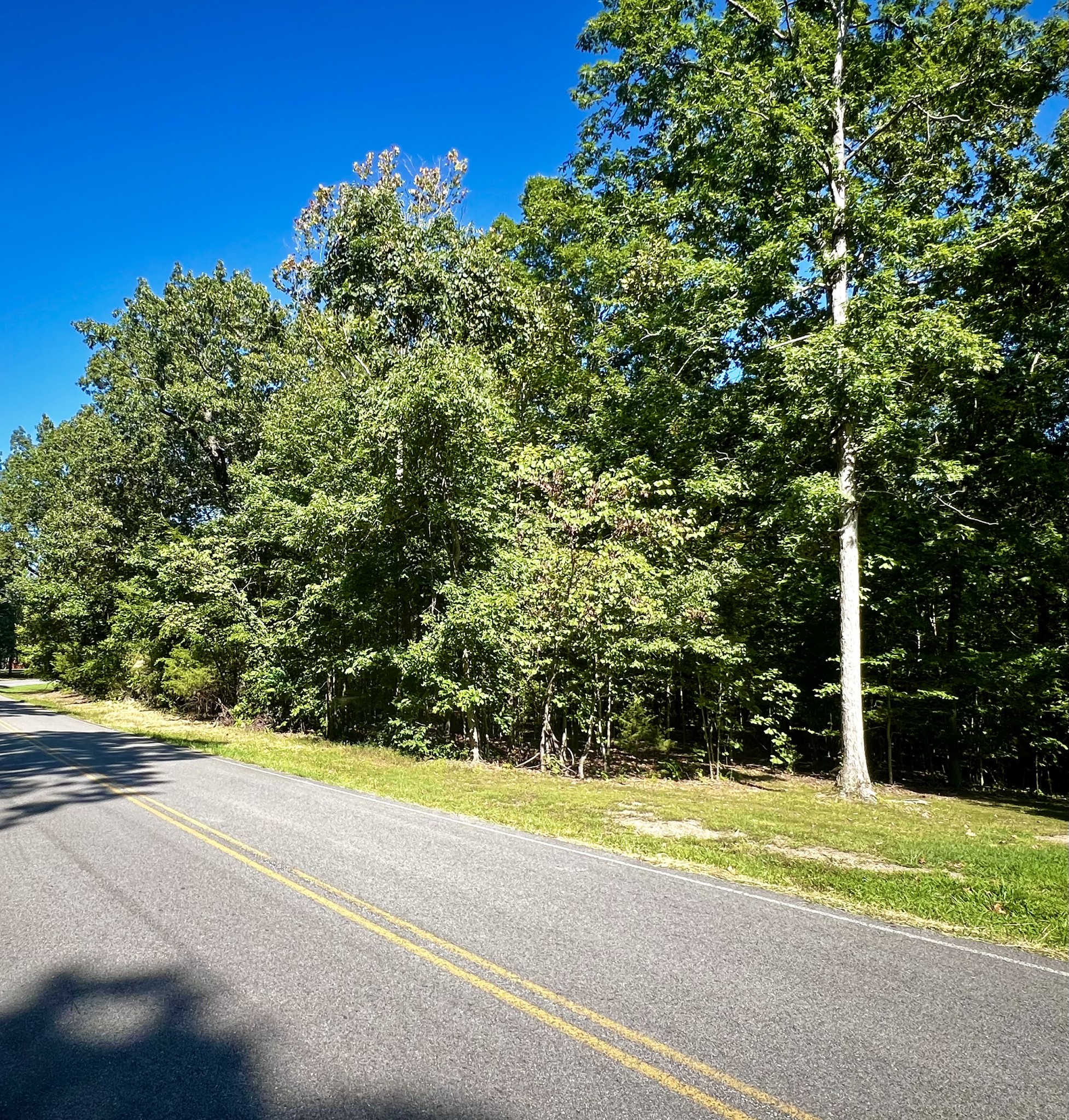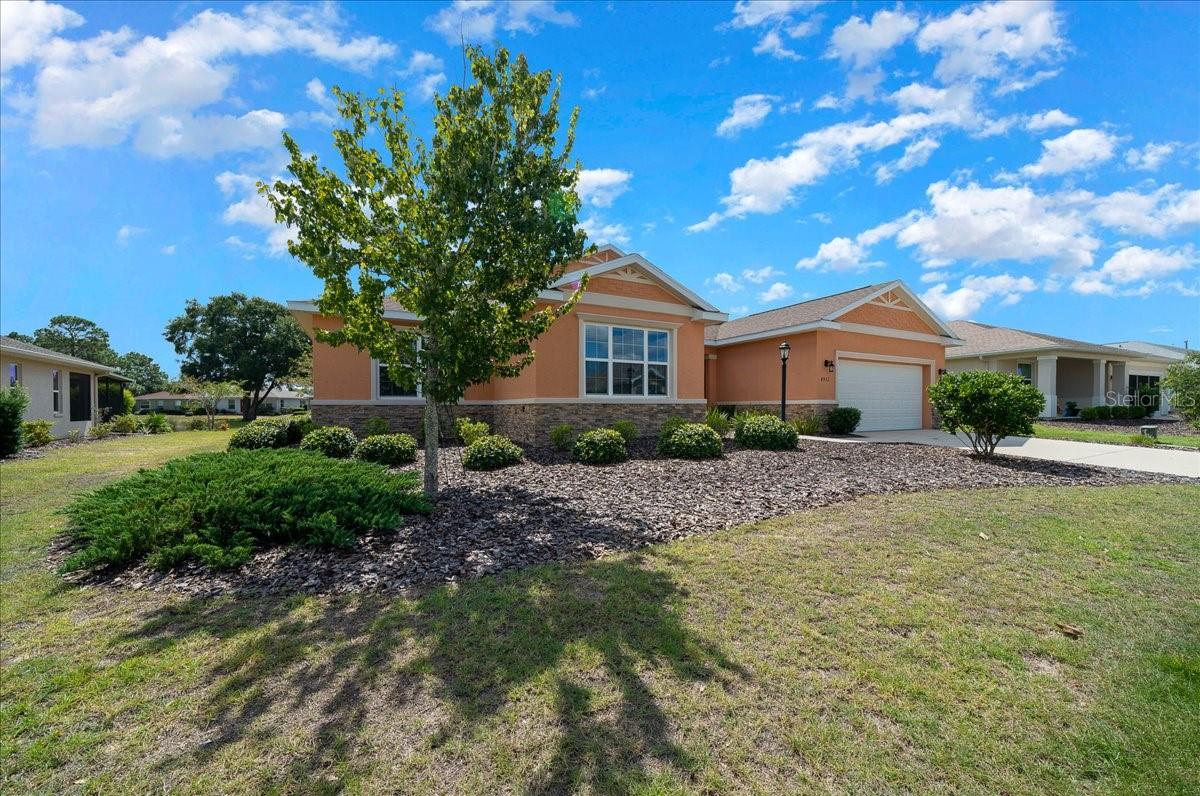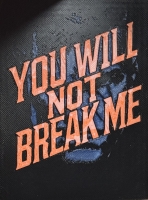PRICED AT ONLY: $379,900
Address: 8932 101st Circle, Ocala, FL 34481
Description
Luxury, comfort and resort style living await you in this stunning 2020 built home located in the gated 55+ community of On Top of the World, within the sought after Avalon neighborhood. Nestled on a quiet half circle street with very little traffic, this home has had only one owner since new, reflecting the care and pride it has been given. Offering 2703 sq.ft. of beautifully designed living space, this residence features 3 bedrooms, 3 baths, a versatile flex room and a 2 car garage with golf cart space. From the moment you step inside you will notice the fine details such as crown molding in the foyer, halls, kitchen, and great room, along with 17 x 17 tile floors set on the diagonal & smart dimmers for customizable lighting. The heart of the home is the spacious great room that flows seamlessly into the chefs kitchen, complete with an abundance of cabinetry, quartz countertops, gas range, stainless steel appliances, a tile backsplash, under cabinet lighting and an oversized kitchen island, perfect for entertaining. Just off the kitchen, a bonus room provides flexible space for a dining area, office or additional living room. This home is designed with two primary suites for ultimate comfort and flexibility. First primary suite features a walk in closet that connects directly to the laundry room, which includes shelving and a utility sink for added convenience. The second primary suite, located on the opposite side of the home near the kitchen, also offers a walk in closet and ensuite bath, ideal for guests or multigenerational living. Down the hall by the front door, you will find a guest bedroom, a full guest bath, and an additional flex room that can be tailored to your lifestyle as an office, 4th bedroom, or hobby room. Through the sliding glass doors, step into the screened in lanai, the perfect place to enjoy Floridas beautiful weather year round while overlooking the landscaped backyard designed with privacy in mind. As a resident of On Top of the World, you will also enjoy access to multiple golf courses, swimming pools, pickleball and tennis courts, bocce, shuffleboard, over 20 miles of walking and biking trails, fitness centers, dog parks, community gardens, and more than 175 active clubs and activities. In addition to the world class amenities, the monthly HOA fee provides incredible value, including exterior house painting every 7 years, lawn care, exterior maintenance, internet and 24/7 gated security. This home perfectly combines modern upgrades, thoughtful design, and resort style living in one of Ocalas most sought after 55+ communities. Dont wait, schedule your private showing today!
Property Location and Similar Properties
Payment Calculator
- Principal & Interest -
- Property Tax $
- Home Insurance $
- HOA Fees $
- Monthly -
For a Fast & FREE Mortgage Pre-Approval Apply Now
Apply Now
 Apply Now
Apply Now- MLS#: OM710367 ( Residential )
- Street Address: 8932 101st Circle
- Viewed: 6
- Price: $379,900
- Price sqft: $105
- Waterfront: No
- Year Built: 2019
- Bldg sqft: 3628
- Bedrooms: 3
- Total Baths: 3
- Full Baths: 3
- Garage / Parking Spaces: 2
- Days On Market: 21
- Additional Information
- Geolocation: 29.0924 / -82.2893
- County: MARION
- City: Ocala
- Zipcode: 34481
- Subdivision: On Top/the World Avalon Ph 6
- Elementary School: Hammett Bowen Jr. Elementary
- Middle School: Liberty Middle School
- High School: West Port High School
- Provided by: KELLER WILLIAMS CORNERSTONE RE
- DMCA Notice
Features
Building and Construction
- Covered Spaces: 0.00
- Exterior Features: Storage, TennisCourts
- Flooring: Carpet, Tile
- Living Area: 2703.00
- Roof: Shingle
Property Information
- Property Condition: NewConstruction
Land Information
- Lot Features: Cleared, Flat, Level, Landscaped
School Information
- High School: West Port High School
- Middle School: Liberty Middle School
- School Elementary: Hammett Bowen Jr. Elementary
Garage and Parking
- Garage Spaces: 2.00
- Open Parking Spaces: 0.00
Eco-Communities
- Pool Features: Association, Community
- Water Source: Public
Utilities
- Carport Spaces: 0.00
- Cooling: CentralAir, CeilingFans
- Heating: Central
- Pets Allowed: CatsOk, DogsOk, Yes
- Sewer: PublicSewer
- Utilities: CableConnected, HighSpeedInternetAvailable, MunicipalUtilities, SewerConnected, UndergroundUtilities, WaterConnected
Amenities
- Association Amenities: Clubhouse, FitnessCenter, GolfCourse, Gated, Pickleball, Pool, RecreationFacilities, ShuffleboardCourt, Sauna, SpaHotTub, Security, TennisCourts, Trails, CableTv
Finance and Tax Information
- Home Owners Association Fee Includes: CableTv, MaintenanceGrounds, MaintenanceStructure, Pools, RecreationFacilities, RoadMaintenance, Security, Trash
- Home Owners Association Fee: 522.00
- Insurance Expense: 0.00
- Net Operating Income: 0.00
- Other Expense: 0.00
- Pet Deposit: 0.00
- Security Deposit: 0.00
- Tax Year: 2024
- Trash Expense: 0.00
Other Features
- Appliances: Dryer, Dishwasher, ElectricWaterHeater, Microwave, Range, Refrigerator, Washer
- Country: US
- Interior Features: BuiltInFeatures, CeilingFans, EatInKitchen, MainLevelPrimary, OpenFloorplan, StoneCounters, SplitBedrooms, SolidSurfaceCounters, WalkInClosets, WoodCabinets
- Legal Description: SEC 15 TWP 16 RGE 20 PLAT BOOK 013 PAGE 083 ON TOP OF THE WORLD - AVALON PH 6 LOT 6
- Levels: One
- Area Major: 34481 - Ocala
- Occupant Type: Owner
- Parcel Number: 3530-036-006
- Possession: CloseOfEscrow
- The Range: 0.00
- Zoning Code: PUD
Nearby Subdivisions
Breezewood Estates
Candler Hills
Candler Hills Ashford
Candler Hills E Ph 1 Un A
Candler Hills East
Candler Hills East Ph 01 Un B
Candler Hills East Ph 1
Candler Hills East Ph 1 Units
Candler Hills East Ph I Un C R
Candler Hills East Un A
Candler Hills West
Candler Hills West Ashford B
Candler Hills West Ashford Ba
Candler Hills West Ashford And
Candler Hills West Kestrel
Candler Hills West Sanctuary
Candler Hills West Sanctuarys
Candler Hills West The Sanctua
Circle Square Woods
Circle Square Woods 09
Circle Square Woods On Top Of
Circle Square Woods Tr 09
Circle Square Woods Tr Y
Circler Square Woods
Country Gaite
Crescent Ridge Iv
Lancala Farms Un 01
Liberty Village
Liberty Village Phase 1
Liberty Village Ph 1
Liberty Village Ph 2
Liberty Village Phase 1
Longleaf Rdg Ph V
Longleaf Ridge Phase Iii
Marion Oaks Un 01
Not On List
Not On The List
Oak Run
Oak Run Country Club
Oak Run Nbhrd 10
Oak Run Nbrhd 01
Oak Run Nbrhd 02
Oak Run Nbrhd 03
Oak Run Nbrhd 04
Oak Run Nbrhd 06
Oak Run Nbrhd 08 A
Oak Run Nbrhd 08b
Oak Run Nbrhd 09b
Oak Run Nbrhd 10
Oak Run Nbrhd 11
Oak Run Nbrhd 12
Oak Run Neighborhood
Oak Run Neighborhood 05
Oak Run Neighborhood 08b
Oak Run Neighborhood 10
Oak Run Neighborhood 11
Oak Run Neighborhood 12
Oak Run Neighborhood 5
Oak Run Neighborhood 6
Oak Run Neighborhood 7
Oak Run Norhd 03
Oak Run Woodside Tr
Oak Trace Villas
Oak Trace Villas Un C
Ocala Thoroughbred Acres
Ocala Waterway Estates
On The Top Of The World
On Top Of The World
On Top Of The World Avalon Ph
On Top Of The World Circle Sq
On Top Of The World Weybourne
On Top Of The World Avalon 1
On Top Of The World Avalon Pha
On Top Of The World Communitie
On Top Of The World Inc
On Top Of The World Longleaf R
On Top Of The World Phase 1-a
On Top Of The World Phase 1a
On Top Of The World Phase 1a P
On Top Of The World Providence
On Top Of The World, Phase 1-a
On Top Of The World/candler Hi
On Top Of The Worldcandler Hil
On Top Of The Worldprovidence
On Top The World Ph 01 A Sec 0
On Top World
On Top/the World Avalon Ph 6
On Topthe World
On Topthe World Avalon Ph 6
On Topthe World Central Repla
On Topthe World Ph 01 A Sec 01
On Topthe World Ph 01b Sec 06
On Topworld
On Topworld Central Rep Ph 01b
On Topworld Ph 01a Sec 05
On Topworld Prcl C Ph 1a
Palm Cay
Pine Run Estate
Pine Run Estates
Pine Run Estates Ii
Providence
Rainbow Park
Rainbow Park 02
Rainbow Park Un #3
Rainbow Park Un 01
Rainbow Park Un 02
Rainbow Park Un 03
Rainbow Park Un 04
Rainbow Park Un 1
Rainbow Park Un 2
Rainbow Park Un 3
Rainbow Park Un 4
Rainbow Park Un 8
Rainbow Park Unit 8
Rainbow Pk Un 1
Rainbow Pk Un 2
Rainbow Pk Un 3
Rolling Hills
Rolling Hills 03
Rolling Hills Un 03
Rolling Hills Un 04
Rolling Hills Un 05
Rolling Hills Un 4
Rolling Hills Un 5
Rolling Hills Un Five
Rolling Hills Un Four
Rollings Hills Un 2
Stone Creek
Stone Creek Del Webb Silver G
Stone Creek Longleaf
Stone Creek By Del Webb
Stone Creek By Del Webb Bridle
Stone Creek By Del Webb Lexing
Stone Creek By Del Webb Sarato
Stone Creek By Del Webb Solair
Stone Creek By Del Webb Sundan
Stone Creek By Del Webb Wellin
Stone Creek By Del Webbarlingt
Stone Creek By Del Webbbuckhea
Stone Creek By Del Webbnotting
Stone Creek By Del Webbpinebro
Stone Creek By Del Webbsanta F
Stone Creek By Del Webbsebasti
Stone Crk
Stone Crk By Del Webb Arlingto
Stone Crk By Del Webb Bridlewo
Stone Crk By Del Webb Lexingto
Stone Crk By Del Webb Longleaf
Stone Crk By Del Webb Sandalwo
Stone Crk By Del Webb Sar
Stone Crk By Del Webb Saratoga
Stone Crk By Del Webb Sundance
Stone Crk Nottingham Ph 1
Stone Crkdel Webb Arlingon Ph
Stone Crkdel Webb Arlington P
Stone Crkdel Webb Weston Ph 1
Stone Crkdel Webb Weston Ph 3
Stonecreekdel Webb Arlington
Top Of The World
Topworld Sec 02a
Westwood Acres South
Weybourne Land Ph 2
Weybourne Landing
Weybourne Landing Phase 1b
Weybourne Landing Phase 2
Weybourne Landing Phase 2 Otow
Weybourne Lndg Ph 1a
Weybourne Lndg Ph 1c
Weybourne Lndg Ph 1d
Similar Properties
Contact Info
- The Real Estate Professional You Deserve
- Mobile: 904.248.9848
- phoenixwade@gmail.com















































































































