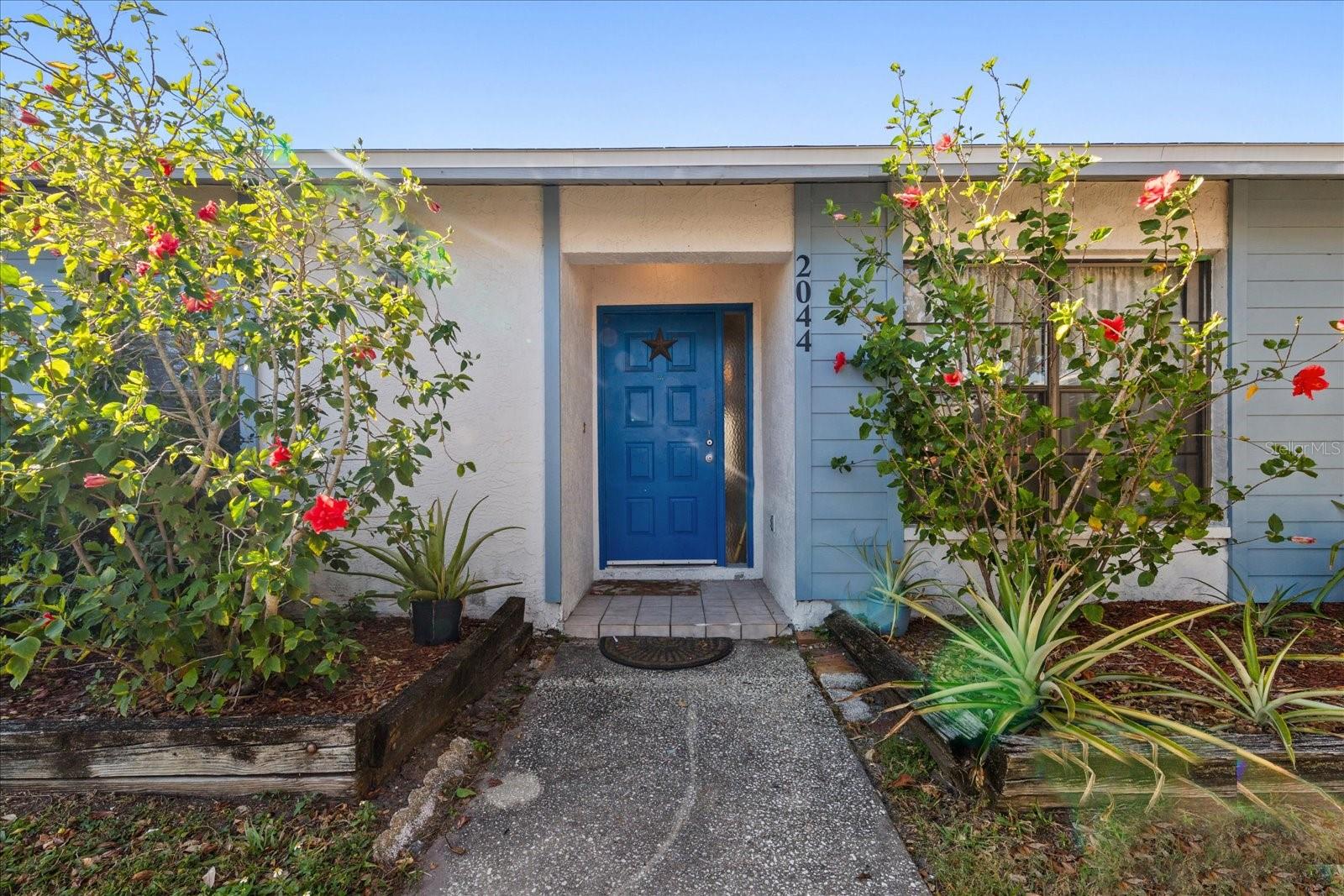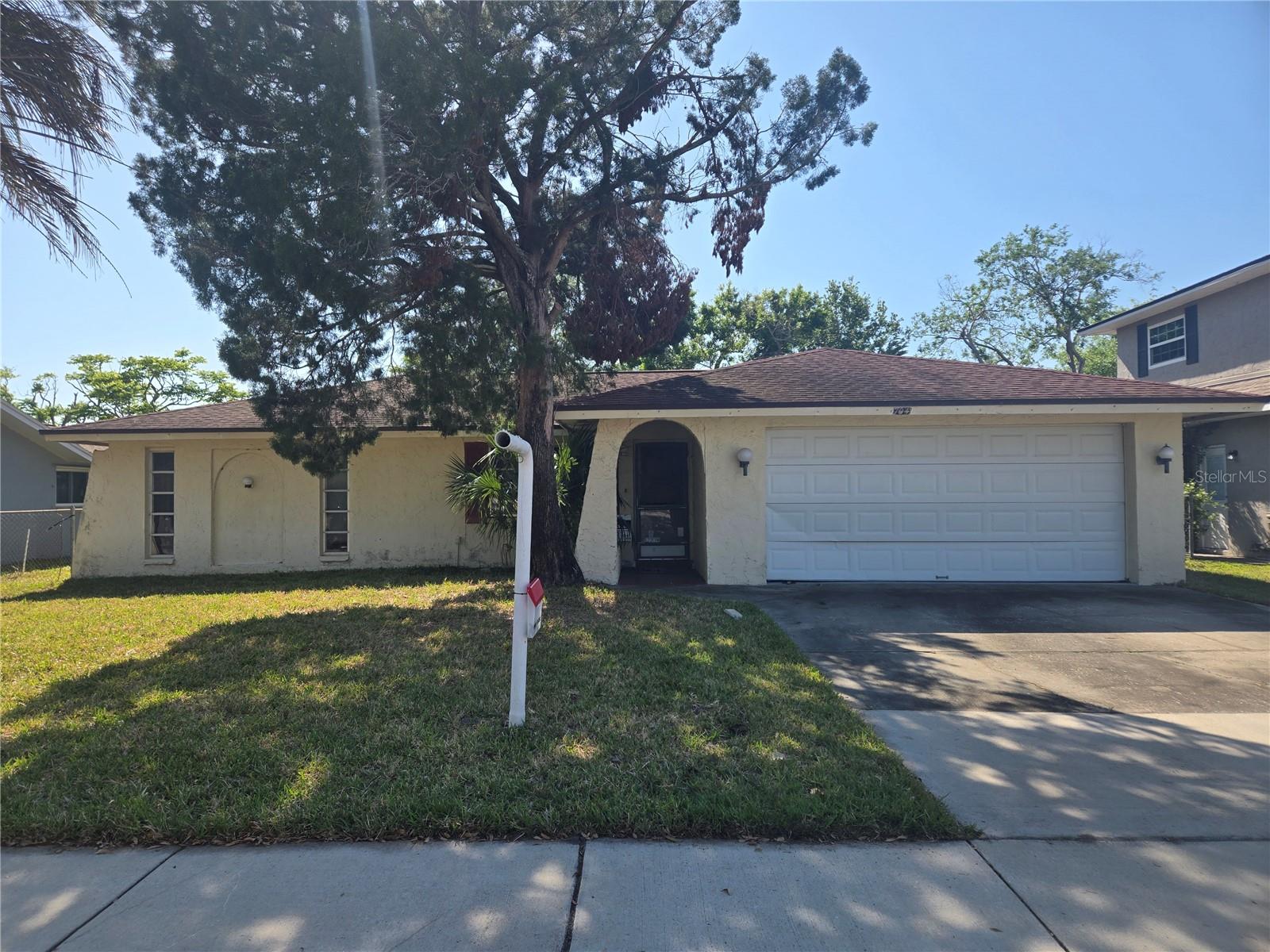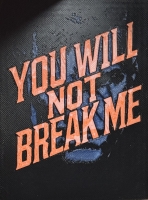PRICED AT ONLY: $199,900
Address: 468 Trout Lane, Oldsmar, FL 34677
Description
Welcome yourself home to Gull Aire Village, a 55+ community that is Pet & Golf Cart friendly in the Heart of Oldsmar! Gull Aire Village is a Land Owned community, which means you OWN the Land & Home. This home is one of the NEWER Models listed (2004) and is in Pristine condition! It is Priced to Sell and listed UNDER current market value for a quick, easy transaction. It boasts a New Roof (8/23), Newer AC (2019), Brand new Refrigerator (2025), Laundry room is inside with Washer & Dryer included. Inside you will find a very open floor plan with Cathedral ceilings throughout the home. The bright and airy large kitchen has plenty of cabinet space and a built in Island to be used as a bar or cooking space. Off the main living room is a fully enclosed, glass window Florida room (10 X 11) to sit and watch the sun come up or can be used as an Office. It is not included in the square footage of the home but it does have a smaller AC to cool the space. The primary bedroom features an En Suite bath with walk in shower, and one additional Bedroom for guests, or a home office. The outside front area has a large covered Patio to cover 2 cars. Around the side is an enclosed Storage shed for garden tools or hobbies. The HOA fee of $60 mth covers the community amenities of a Heated Pool, Spa, Active Clubhouse with a Library and Pool Table, Shuffleboard courts and Bocce ball court. Just across the street are restaurants, shopping, and a movie theater. A walking/running trail is located adjacent to Canal Way, which takes you directly to Sheffield Park, which is a park with trails and a Dog Park. Gull Aire Village is not far from Dunedin and Safety Harbor! Less than 30 minutes to Tampa International Airport. This ONE won't last long! Come see for yourself! (Primary, Dining, Living room & Porch are virtually staged )
Property Location and Similar Properties
Payment Calculator
- Principal & Interest -
- Property Tax $
- Home Insurance $
- HOA Fees $
- Monthly -
For a Fast & FREE Mortgage Pre-Approval Apply Now
Apply Now
 Apply Now
Apply Now- MLS#: TB8439659 ( Residential )
- Street Address: 468 Trout Lane
- Viewed: 1
- Price: $199,900
- Price sqft: $208
- Waterfront: No
- Year Built: 2004
- Bldg sqft: 960
- Bedrooms: 2
- Total Baths: 2
- Full Baths: 2
- Garage / Parking Spaces: 2
- Days On Market: 1
- Additional Information
- Geolocation: 28.0445 / -82.6994
- County: PINELLAS
- City: Oldsmar
- Zipcode: 34677
- Subdivision: Gull Aire Village
- Provided by: KELLER WILLIAMS TAMPA CENTRAL
- DMCA Notice
Features
Building and Construction
- Basement: CrawlSpace
- Covered Spaces: 0.00
- Exterior Features: Awnings, Balcony, RainGutters, Storage
- Flooring: Carpet, CeramicTile
- Living Area: 960.00
- Other Structures: Sheds, Storage
- Roof: Shingle
Land Information
- Lot Features: FloodZone, BuyerApprovalRequired
Garage and Parking
- Garage Spaces: 0.00
- Open Parking Spaces: 0.00
Eco-Communities
- Pool Features: Community
- Water Source: Public
Utilities
- Carport Spaces: 2.00
- Cooling: CentralAir, CeilingFans
- Heating: Electric
- Pets Allowed: CatsOk, DogsOk, NumberLimit
- Sewer: PublicSewer
- Utilities: CableAvailable, ElectricityConnected, MunicipalUtilities, SewerConnected, WaterConnected
Amenities
- Association Amenities: Clubhouse, MaintenanceGrounds, RecreationFacilities, SpaHotTub
Finance and Tax Information
- Home Owners Association Fee Includes: CommonAreas, Pools, Taxes
- Home Owners Association Fee: 60.00
- Insurance Expense: 0.00
- Net Operating Income: 0.00
- Other Expense: 0.00
- Pet Deposit: 0.00
- Security Deposit: 0.00
- Tax Year: 2025
- Trash Expense: 0.00
Other Features
- Appliances: Dryer, Dishwasher, ElectricWaterHeater, Disposal, Microwave, Range, Refrigerator, Washer
- Country: US
- Interior Features: CeilingFans, CathedralCeilings, EatInKitchen, HighCeilings, MainLevelPrimary, OpenFloorplan, Skylights, WindowTreatments
- Legal Description: GULL-AIRE VILLAGE LOT 468
- Levels: One
- Area Major: 34677 - Oldsmar
- Occupant Type: Vacant
- Parcel Number: 162816348030004680
- Possession: CloseOfEscrow
- The Range: 0.00
Nearby Subdivisions
Aberdeen
Aberdeen Unit One
Bay Arbor
Bay Arbor Unit 1a
Bays End
Bayside Meadows Ph Ii
Bayside Meadowsphase I
Country Club Add To Oldsmar Re
Creekside
Cross Creek
Cross Creek East Lake Woodlan
Diamond Crest
East Lake Woodlands
East Lake Woodlands Cluster Ho
East Lake Woodlands Lake Estat
East Lake Woodlands Patio Home
East Lake Woodlands Pinewinds
East Lake Woodlands Woodridge
Eastlake Oaks Ph 2
Eastlake Oaks Ph 4
Estuary Of Mobbly Bay
Fountains At Cypress Lakes Ii-
Fountains At Cypress Lakes Iia
Greenhaven
Greenhaven Unit-four
Gull-aire Village
Gull-aire Village Ph 2c
Gullaire Village Ph 2c
Harbor Palms-unit One
Harbor Palmsunit Five
Harbor Palmsunit Four
Harbor Palmsunit Four A
Harbor Palmsunit One
Harbor Palmsunit Three
Harbor Palmsunit Two
Hayes Park Village
Hunters Crossing
Hunters Trail Twnhms
Kingsmill
Manors Of Forest Lakes The Ph
Not Applicable
Oldsmar Country Club Estates S
Oldsmar Rev Map
Oldsmar Revised
Preserve At Cypress Lakes Ph I
Quail Forest Cluster Homes
Sheffield Village At Bayside M
Sheffield Village Ph Ii At Bay
Shoreview Ph 2
Shoreview Ph I
Tampashores Bay Sec
Turtle Creek
Turtle Creek Unit Two
Villas Of Forest Lakes
Warwick Hills
West Oldsmar Sec 1
Woods Of Forest Lakes Ph Two
Woods Of Forest Lakes The Ph O
Worthington
Similar Properties
Contact Info
- The Real Estate Professional You Deserve
- Mobile: 904.248.9848
- phoenixwade@gmail.com















































