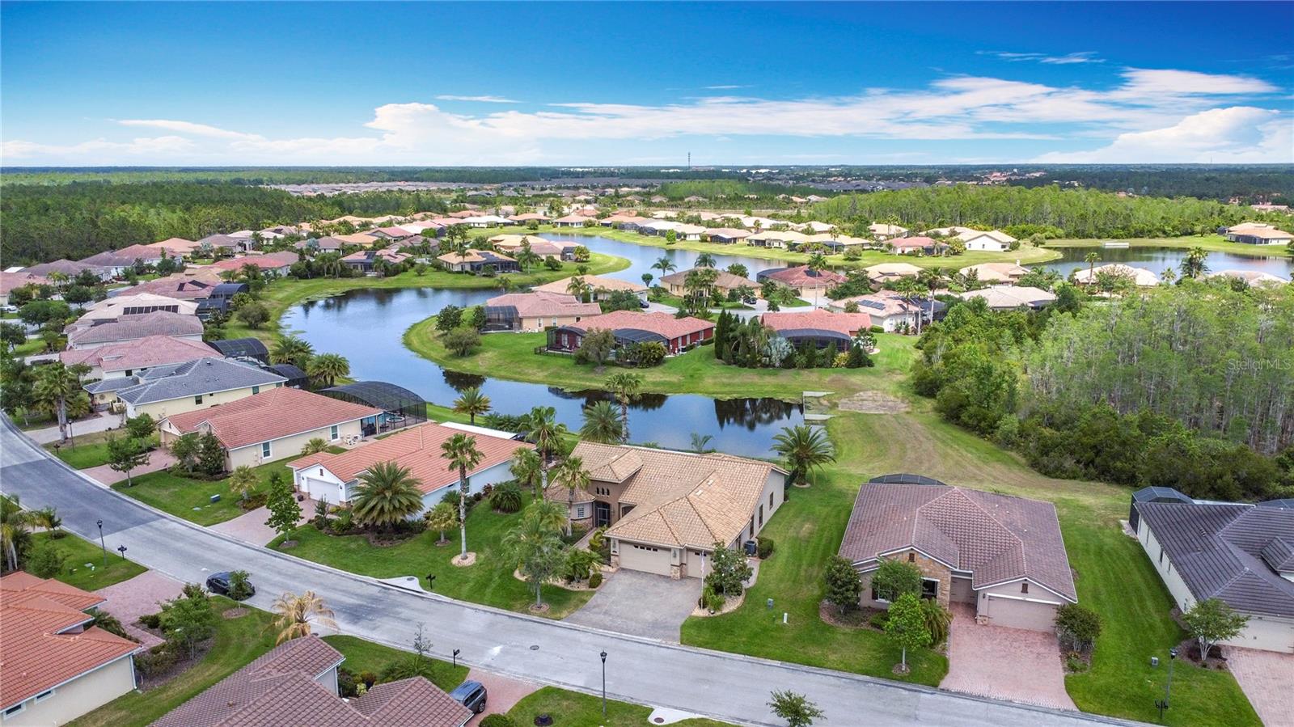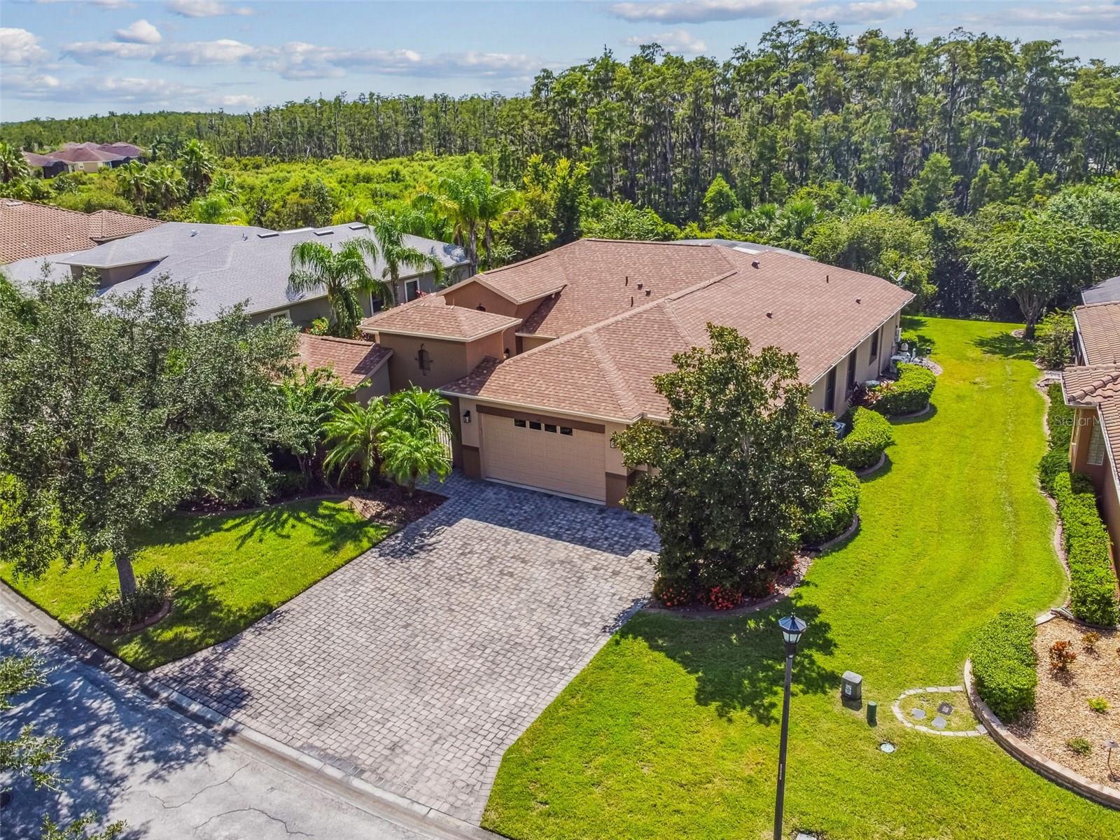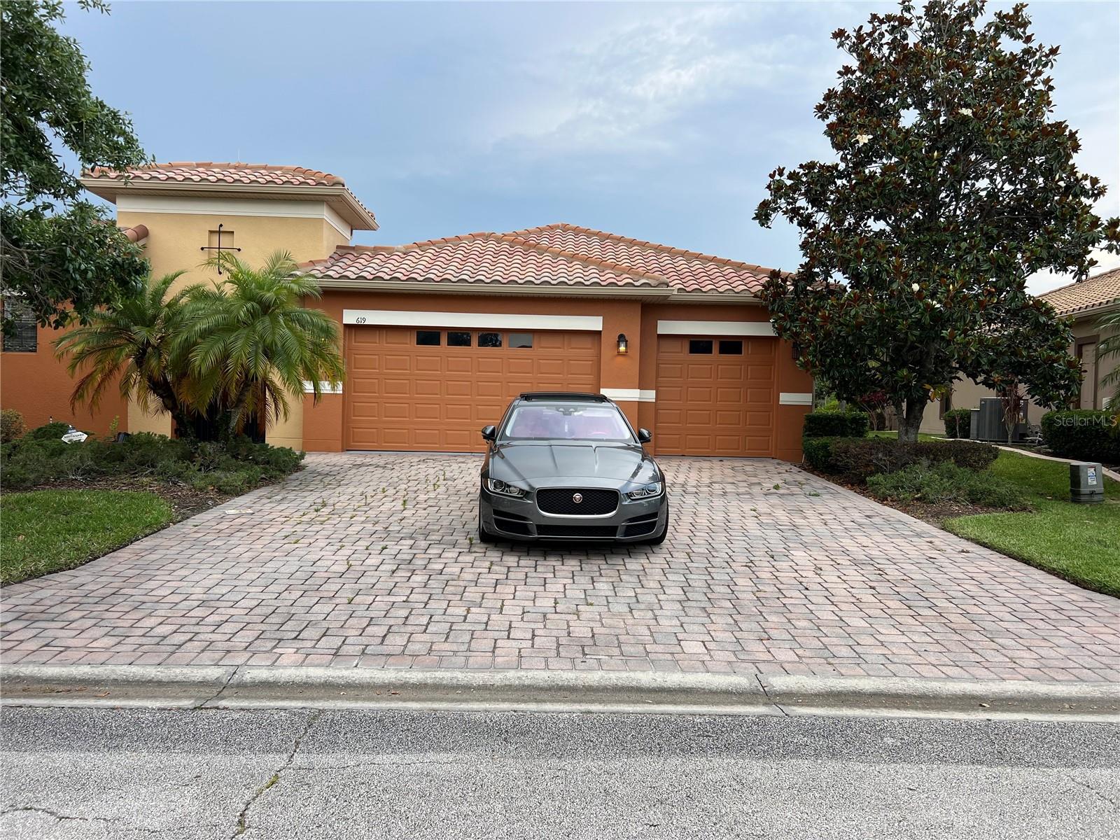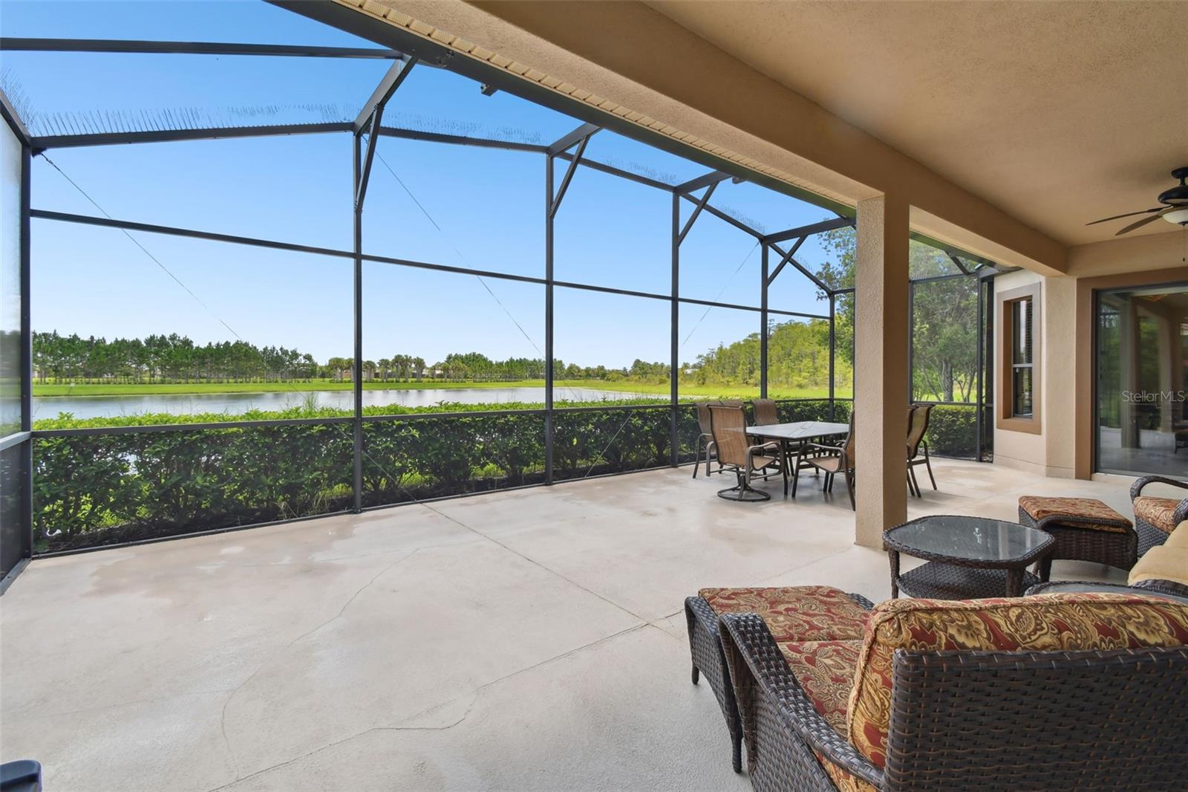PRICED AT ONLY: $599,900
Address: 3704 Via Monte Napoleone Drive, Poinciana, FL 34759
Description
Better than new, extensive upgrades to this sought after letizia model, uniquely designed with 3 separate sleeping areas. Each wing with a full bathroom for added privacy. Enter this home from a beautiful leaded glass door leading to a grand foyer. Walk in & appreciate the beautifully appointed upgrades including porcelain plank tile flooring throughout main areas & carpeted bedrooms. Laundry room with newer front load washer dryer with plenty of cabinets & a utility sink. The two car garage & golf cart garage afford an epoxy floor finish. The kitchen offers extensive upgrades with pull out drawers, ge stainless steel appliances & stainless steel range hood, carrera marble with a hexagon pattern tiled backsplash. The kitchen island has a stone counter with a ceramic farmhouse sink, front under counter cabinets for additional storage, walk in pantry with custom shelving. The home features a water filtration system. Tray & coffer ceilings, extensive use of crown molding, plantation shutters & ceiling fans throughout. The 9ft sliding glass doors pocket & open unto your extended screened lanai for that true south florida living. Sit back relax & enjoy nearby concerts or watch golfers on the stonegate putting green from the privacy of your own backyard. This home is located on a cul de sac minuets from solivita's vibrant town center with easy access to restaurants, pharmacy, the riviera spa (over 32000sf) including both an indoor & outdoor pool & two hot tubs overlooking the lake. Solivita rates as one of the best retirement communitiesin the us by 55places. Offering tennis, pickleball & bocce ball courts, 14 heated pools, shuffleboard/basket ball courts & miles of bike paths. Small & large dog parks, tot lot playground & so much more. Recently completed poinciana lakes plaza is located directly accross solivita's main entrance with shops, grocery stores & restaurants all within minuets. Come visit solivita today & call it home.
Property Location and Similar Properties
Payment Calculator
- Principal & Interest -
- Property Tax $
- Home Insurance $
- HOA Fees $
- Monthly -
For a Fast & FREE Mortgage Pre-Approval Apply Now
Apply Now
 Apply Now
Apply NowAdult Community
- MLS#: S5137312 ( Residential )
- Street Address: 3704 Via Monte Napoleone Drive
- Viewed: 3
- Price: $599,900
- Price sqft: $247
- Waterfront: No
- Year Built: 2022
- Bldg sqft: 2430
- Bedrooms: 4
- Total Baths: 3
- Full Baths: 3
- Garage / Parking Spaces: 2
- Days On Market: 2
- Additional Information
- Geolocation: 28.1352 / -81.4827
- County: POLK
- City: Poinciana
- Zipcode: 34759
- Subdivision: Solivita Ph 5e W
- Elementary School: Palmetto
- Middle School: Lake Marion Creek
- High School: Haines City Senior
- Provided by: BORCHINI REALTY
- DMCA Notice
Features
Building and Construction
- Builder Model: Letizia
- Builder Name: Taylor Morrison
- Covered Spaces: 0.00
- Exterior Features: SprinklerIrrigation, Lighting, RainGutters
- Flooring: Carpet, PorcelainTile
- Living Area: 2430.00
- Roof: Tile
Property Information
- Property Condition: NewConstruction
Land Information
- Lot Features: CulDeSac, OnGolfCourse, OversizedLot, BuyerApprovalRequired, Landscaped
School Information
- High School: Haines City Senior High
- Middle School: Lake Marion Creek Middle
- School Elementary: Palmetto Elementary
Garage and Parking
- Garage Spaces: 2.00
- Open Parking Spaces: 0.00
- Parking Features: Driveway, Garage, GolfCartGarage, GarageDoorOpener, Oversized
Eco-Communities
- Pool Features: Association, Community
- Water Source: Public
Utilities
- Carport Spaces: 0.00
- Cooling: CentralAir, CeilingFans
- Heating: Central, Electric
- Pets Allowed: CatsOk, DogsOk, NumberLimit, Yes
- Pets Comments: Large (61-100 Lbs.)
- Sewer: PublicSewer
- Utilities: CableConnected, ElectricityConnected, FiberOpticAvailable, PhoneAvailable, SewerConnected, UndergroundUtilities, WaterConnected
Amenities
- Association Amenities: BasketballCourt, Clubhouse, Elevators, FitnessCenter, GolfCourse, MaintenanceGrounds, Gated, Playground, Pickleball, Park, Pool, RecreationFacilities, ShuffleboardCourt, Sauna, SpaHotTub, Security, TennisCourts, Trails, CableTv
Finance and Tax Information
- Home Owners Association Fee Includes: AssociationManagement, CommonAreas, Insurance, Internet, MaintenanceGrounds, MaintenanceStructure, Pools, RecreationFacilities, ReserveFund, Security, Taxes
- Home Owners Association Fee: 299.00
- Insurance Expense: 0.00
- Net Operating Income: 0.00
- Other Expense: 0.00
- Pet Deposit: 0.00
- Security Deposit: 0.00
- Tax Year: 2024
- Trash Expense: 0.00
Other Features
- Accessibility Features: WheelchairAccess
- Appliances: BuiltInOven, Cooktop, Dryer, Dishwasher, ExhaustFan, ElectricWaterHeater, Disposal, IceMaker, Microwave, Refrigerator, RangeHood, WaterPurifier, Washer
- Country: US
- Interior Features: BuiltInFeatures, TrayCeilings, CeilingFans, CrownMolding, EatInKitchen, KitchenFamilyRoomCombo, MainLevelPrimary, OpenFloorplan, StoneCounters, SplitBedrooms, WalkInClosets, WoodCabinets, WindowTreatments
- Legal Description: SOLIVITA - PHASE 5E - W PB 171 PGS 13-14 LOT 22
- Levels: One
- Area Major: 34759 - Kissimmee / Poinciana
- Occupant Type: Vacant
- Parcel Number: 28-27-14-933553-000220
- Possession: CloseOfEscrow
- Style: SpanishMediterranean
- The Range: 0.00
- View: ParkGreenbelt
- Zoning Code: SIN FAMILY
Nearby Subdivisions
Lake Deer
Lake Deer Estates
Lake Marion Golf Residence
Lake Marion Golf Resort Ph 02
Not In Hernando
Poinciana Nbrhd 02 Village 08
Poinciana Nbrhd 5 Vil 7
Poinciana Neighborhood 6 Villa
Poinciana Subdivision Nbrhd 6
Solivita
Solivita Ph 01
Solivita Ph 01e
Solivita Ph 02b
Solivita Ph 02c
Solivita Ph 02d
Solivita Ph 03a
Solivita Ph 03b
Solivita Ph 04b
Solivita Ph 04c Sec 02
Solivita Ph 06a
Solivita Ph 06b
Solivita Ph 07a
Solivita Ph 07b2
Solivita Ph 07c
Solivita Ph 1f Un 1
Solivita Ph 5b
Solivita Ph 5c
Solivita Ph 5d
Solivita Ph 5f
Solivita Ph 7e Un 1
Solivita Ph 7f
Solivita Ph 7g
Solivita Ph 7g Un 2
Solivita Ph If Un 2
Solivita Ph Iiib
Solivita Phase 1
Solivita Phase 7d
Solivita Phase Iid
Solivita Phase Ivb
Solivita-ph 5e-w
Solivitaph 5ew
Solvita Phase Iiia Pb 127 Pgs
Similar Properties
Contact Info
- The Real Estate Professional You Deserve
- Mobile: 904.248.9848
- phoenixwade@gmail.com

















































































