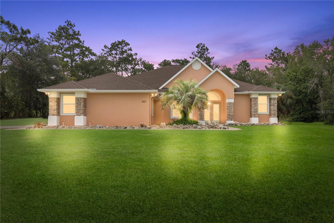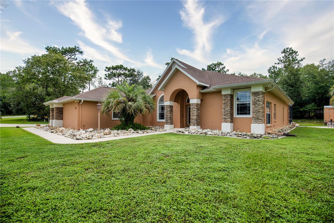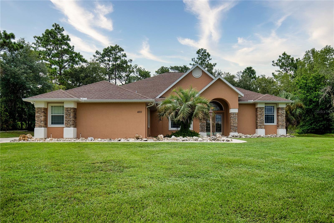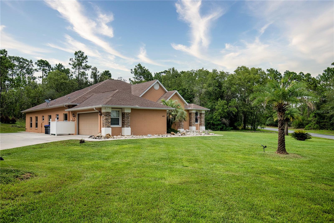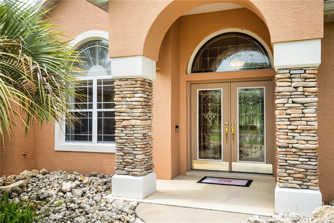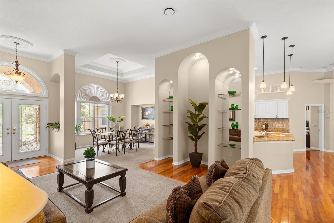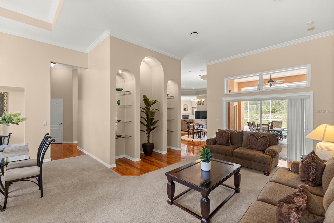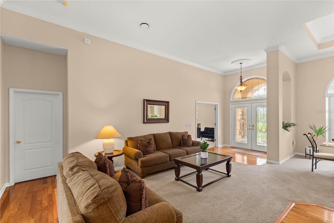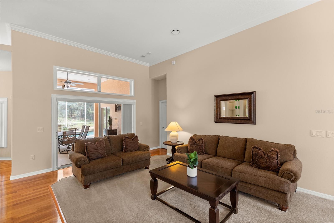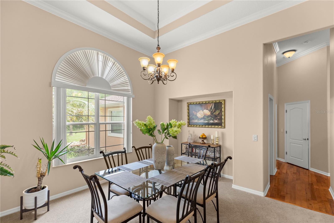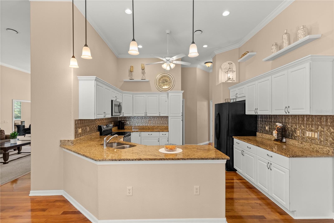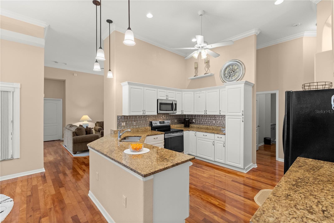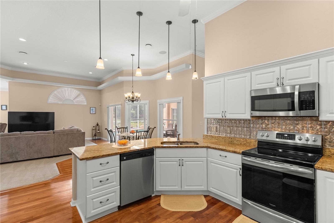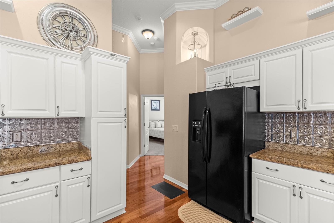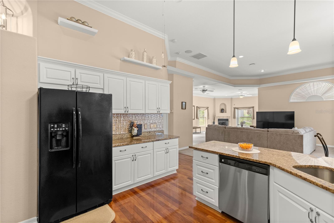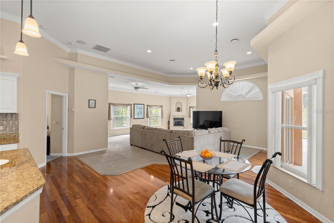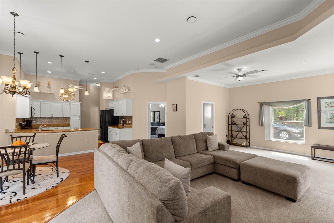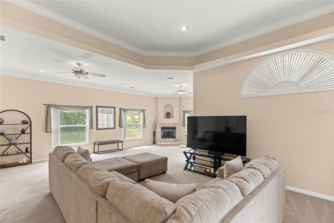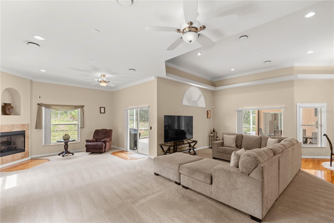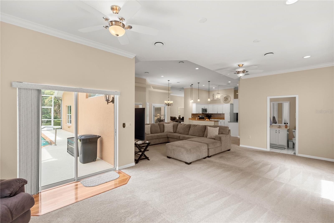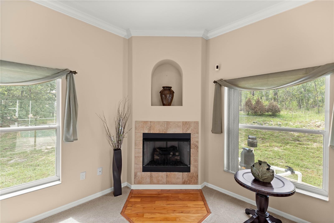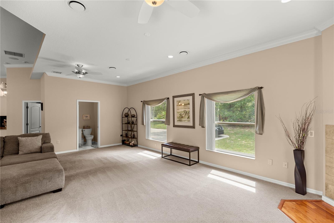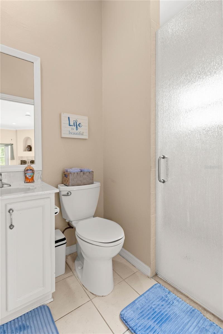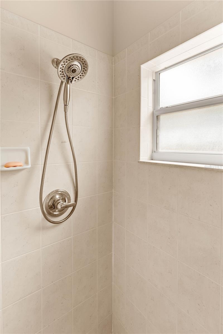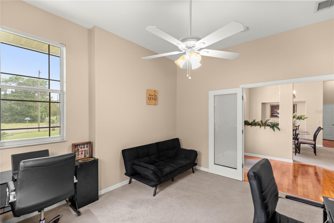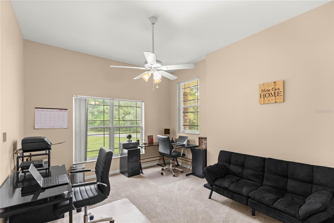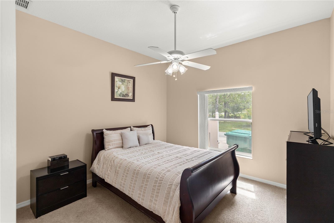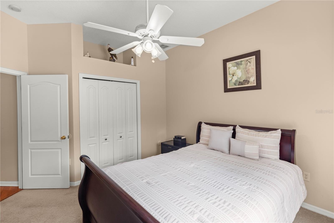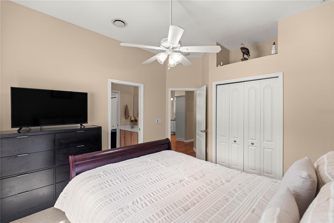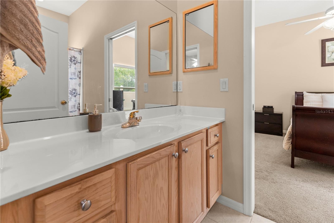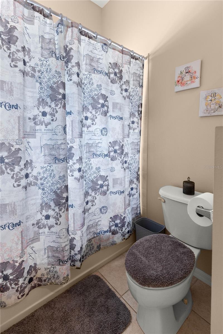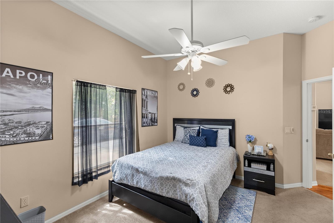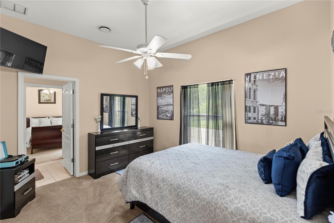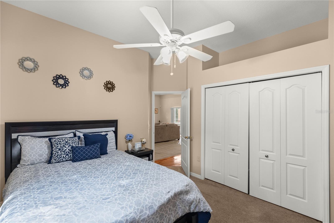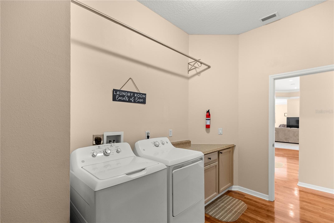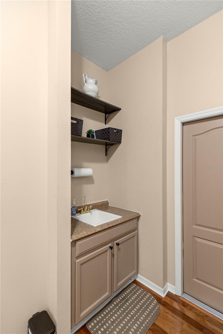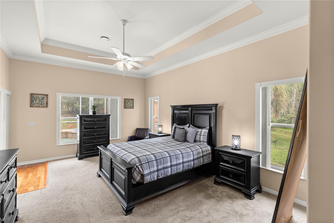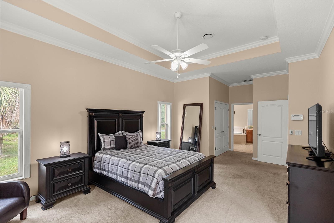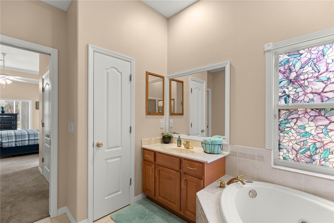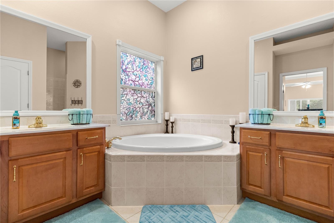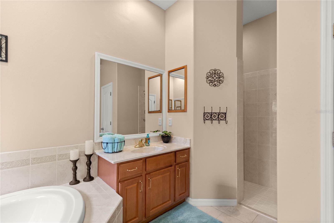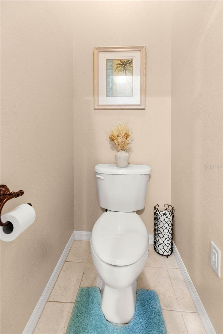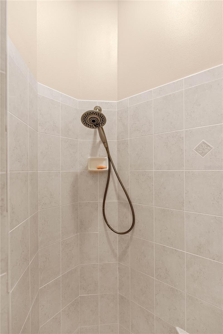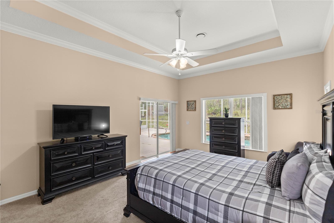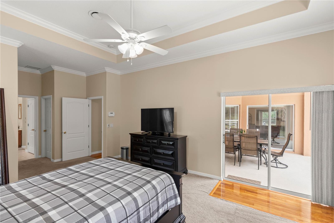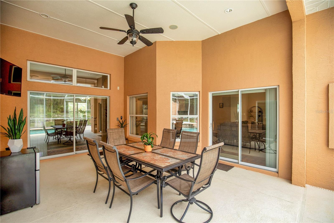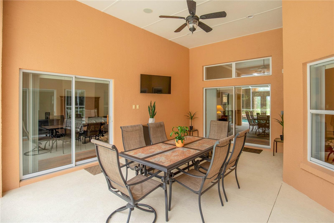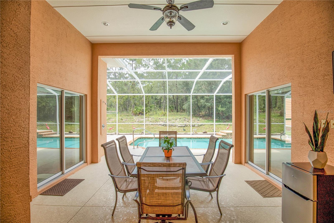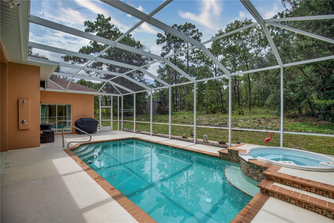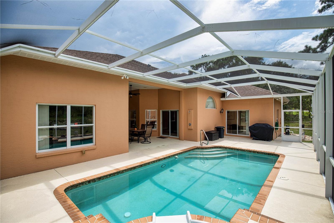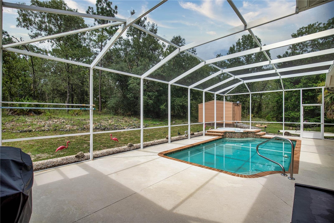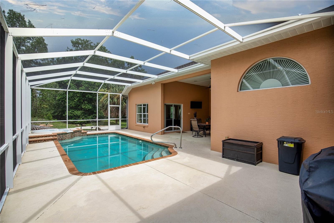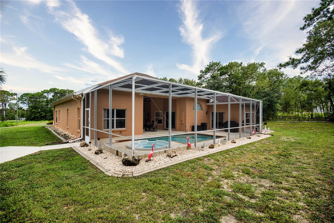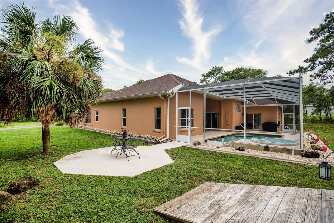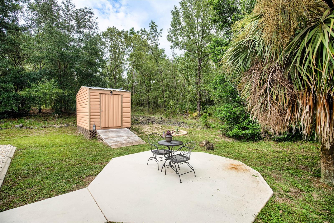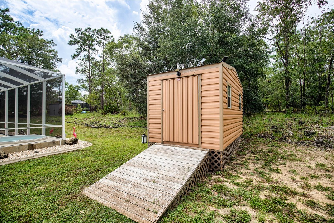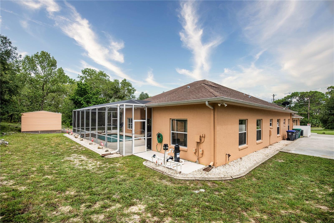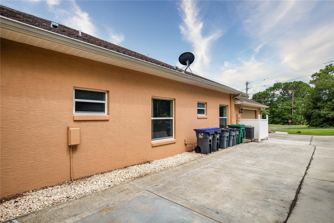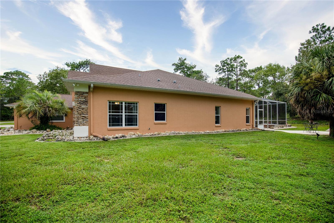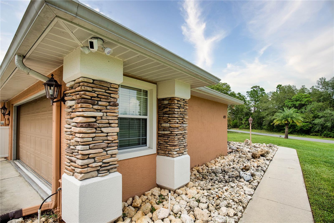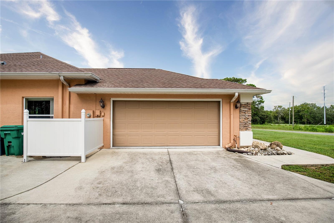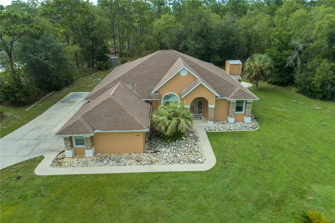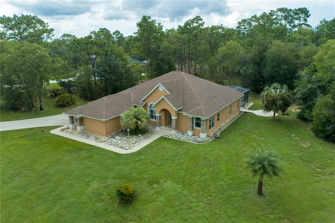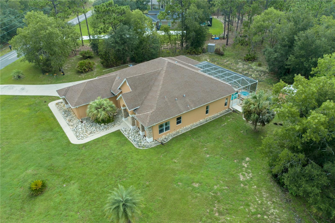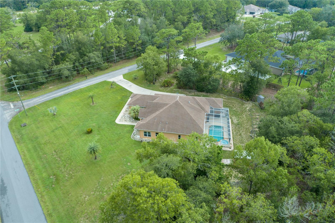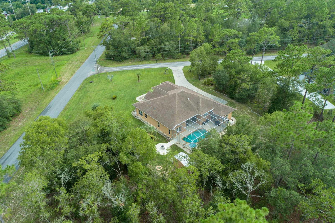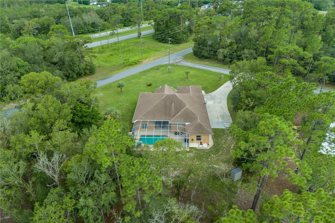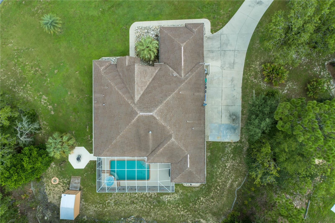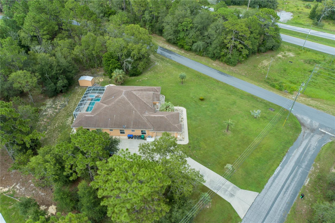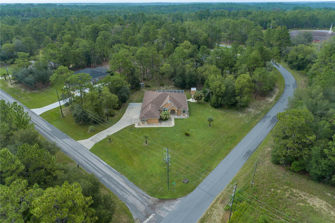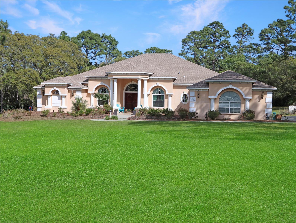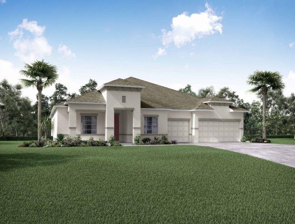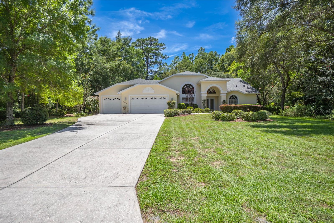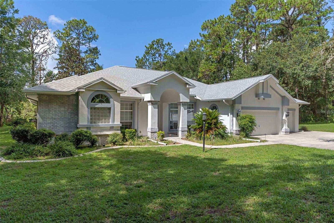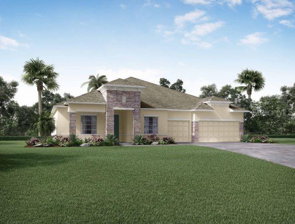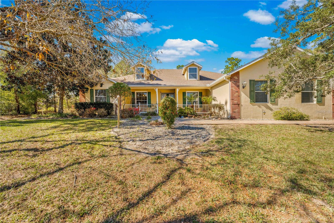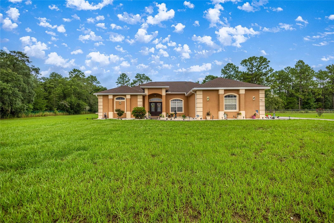PRICED AT ONLY: $565,000
Address: 4819 Peppermint Drive, BEVERLY HILLS, FL 34465
Description
Come, take a look at this executive home before it's too late. With the new AC, new stove, a new garage door opener, and new pool pump there is nothing for you to do but enjoy this glamorous home. Sitting on a 1 acre corner lot with a stacked stone exterior gives it a very warm and modern look. The lead glass doors are welcoming you into this home with three bedrooms, three baths and an office. Gorgeous recessed lighting and wood flooring throughout. So many extras to include the medallion in the foyer and dining room areas, buffet cut out in the dining room, fireplace in the family room, large pantry, extra large laundry room with sink, sprinkler system, lots of framed windows to make the whole home light and bright, tray ceilings, and crown molding. Large kitchen with beautiful quartz countertops, newer fixtures, white cabinetry, stainless steel appliances, with nook all overlooking the family room. The two large bedrooms share a bath. The Grand Master has two walk in closets and a tray ceiling. In the master bath, two linen closets, double sinks, walk in shower, garden jetted tub and a private commode. Four sets of sliding glass doors lead out to the pool area with a spillover waterfall from the spa that creates the perfect atmosphere for entertaining in the extra large lanai area with lots of room for furniture and an outdoor shower. A nice wide driveway leads up to the oversized two car side entry garage along with an RV hook up. Also enjoy the neighborhood amenities, including the equestrian center, tennis courts, horseback, riding, trail, and clubhouse. This meticulously cared for home will not last long so be sure to call today. If buyer uses our preferred lender, Jay Bruno from Supreme Lending, a credit will be given towards closing costs as well as a free appraisal.
Property Location and Similar Properties
Payment Calculator
- Principal & Interest -
- Property Tax $
- Home Insurance $
- HOA Fees $
- Monthly -
For a Fast & FREE Mortgage Pre-Approval Apply Now
Apply Now
 Apply Now
Apply Now- MLS#: W7857264 ( Residential )
- Street Address: 4819 Peppermint Drive
- Viewed: 328
- Price: $565,000
- Price sqft: $150
- Waterfront: No
- Year Built: 2005
- Bldg sqft: 3776
- Bedrooms: 3
- Total Baths: 3
- Full Baths: 3
- Garage / Parking Spaces: 2
- Days On Market: 749
- Acreage: 1.02 acres
- Additional Information
- Geolocation: 28.934 / -82.4563
- County: CITRUS
- City: BEVERLY HILLS
- Zipcode: 34465
- Subdivision: Pine Ridge
- Provided by: INSIGHT REALTY NETWORK
- Contact: Dan Dempsey
- 352-249-7456

- DMCA Notice
Features
Building and Construction
- Covered Spaces: 0.00
- Exterior Features: Private Mailbox, Sliding Doors
- Flooring: Carpet, Ceramic Tile, Wood
- Living Area: 2931.00
- Roof: Other
Garage and Parking
- Garage Spaces: 2.00
- Open Parking Spaces: 0.00
Eco-Communities
- Pool Features: In Ground
- Water Source: Public
Utilities
- Carport Spaces: 0.00
- Cooling: Central Air
- Heating: Heat Pump
- Pets Allowed: Yes
- Sewer: Public Sewer
- Utilities: Cable Available, Electricity Available
Finance and Tax Information
- Home Owners Association Fee: 118.00
- Insurance Expense: 0.00
- Net Operating Income: 0.00
- Other Expense: 0.00
- Tax Year: 2022
Other Features
- Appliances: Dishwasher, Microwave, Range, Refrigerator, Water Softener
- Association Name: PINE RIDGE PROPERTY OWNERS ASSOCIATION, INC.
- Country: US
- Interior Features: Ceiling Fans(s), Stone Counters, Thermostat, Tray Ceiling(s), Vaulted Ceiling(s)
- Legal Description: PINE RIDGE UNIT 3 PB 8 PG 51 LOT 7 BLK 3
- Levels: One
- Area Major: 34465 - Beverly Hills
- Occupant Type: Owner
- Parcel Number: 18E-17S-32-0030-00030-0070
- Views: 328
- Zoning Code: RUR
Nearby Subdivisions
Beverly Hills
Beverly Hills Market Area
Beverly Hills Unit 02
Beverly Hills Unit 04
Beverly Hills Unit 05
Beverly Hills Unit 06
Beverly Hills Unit 07
Beverly Hills Unit 08 Ph 02
Beverly Hills Unit 1
Fairways At Twisted Oaks
Fairways At Twisted Oaks Sub
Greenside
High Rdg Village
Highridge Village
Lakeside Village
Lakeside Village Unit 01
Laurel Ridge
Laurel Ridge 01
Laurel Ridge 02
Laurel Ridge Community Associa
Not Applicable
Not In Hernando
Not On List
Oak Mountain Estate
Oak Mountain Estates
Oak Ridge
Oak Ridge Ph 02
Oak Ridge Phase Two
Oakwood Village
Oakwood Village Beverly Hills
Parkside Village
Pine Mountain Est.
Pine Ridge
Pine Ridge Estates
Pine Ridge Farms
Pine Ridge Unit 01
Pine Ridge Unit 03
Pine Ridge Unit 1
Pine Ridge Unit 3
Pine Ridge Unit Three
Pineridge Farms
The Fairways Twisted Oaks
The Fairways At Twisted Oaks
The Glen
Similar Properties
Contact Info
- The Real Estate Professional You Deserve
- Mobile: 904.248.9848
- phoenixwade@gmail.com
