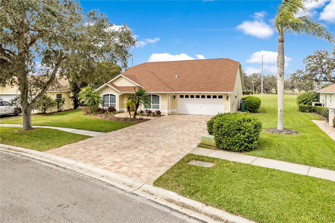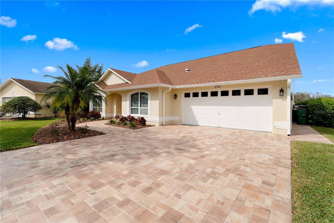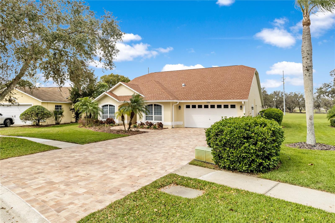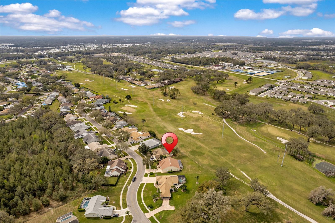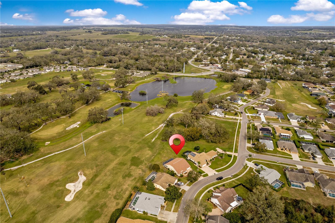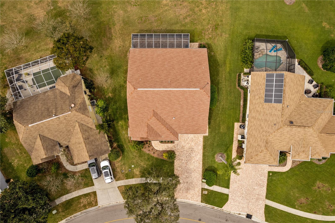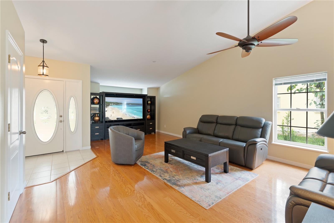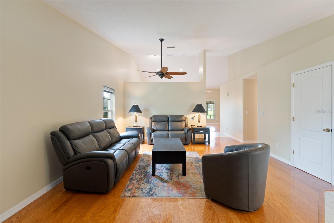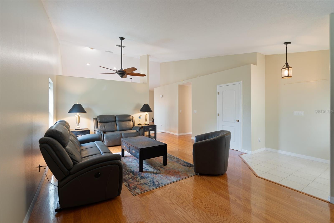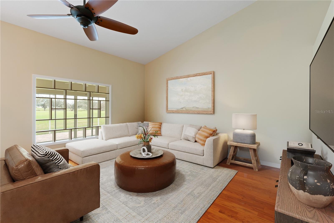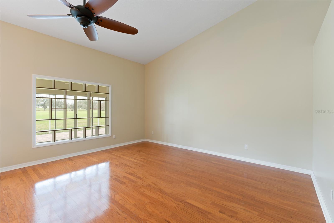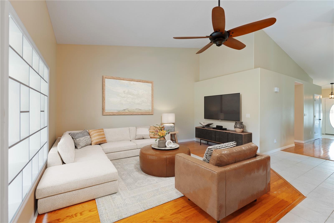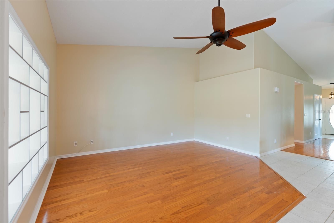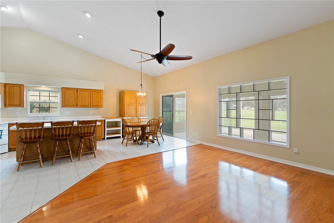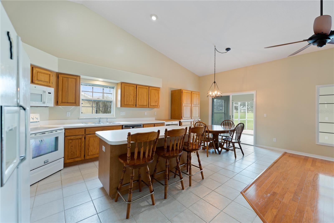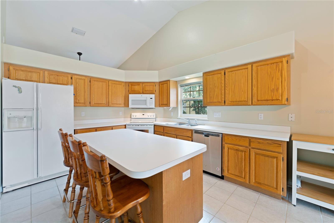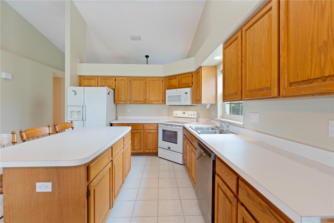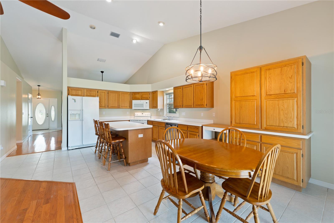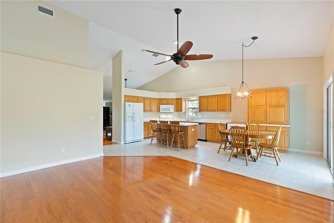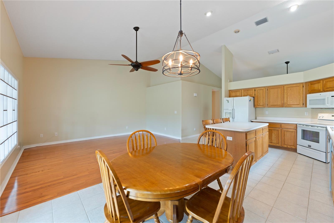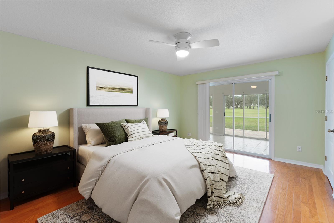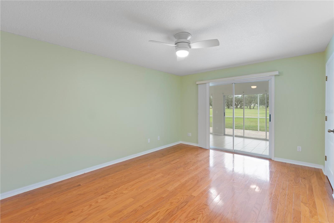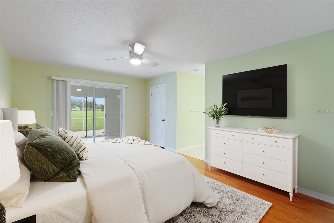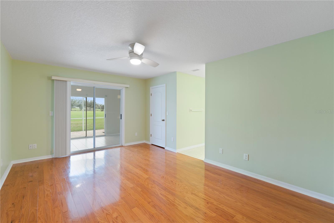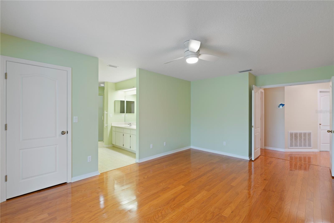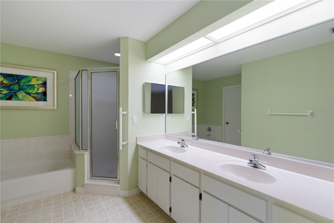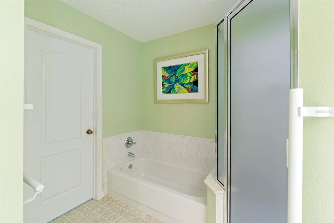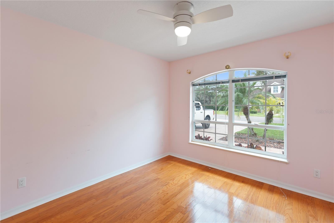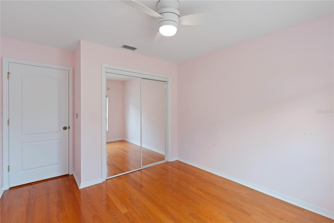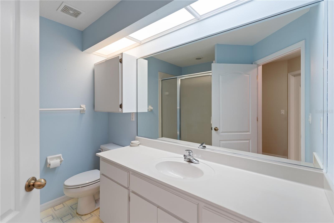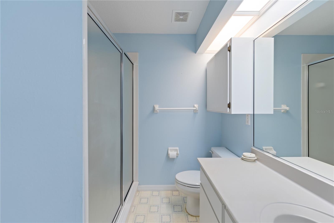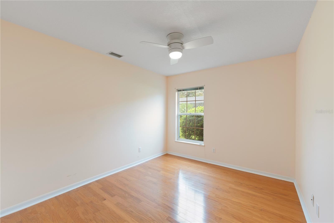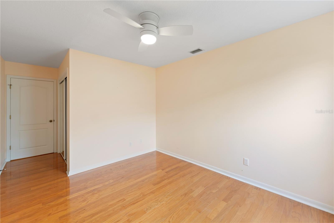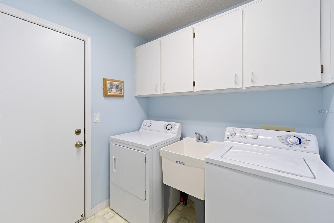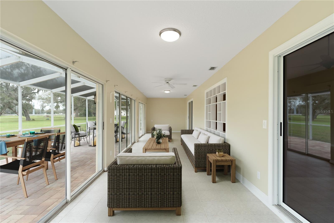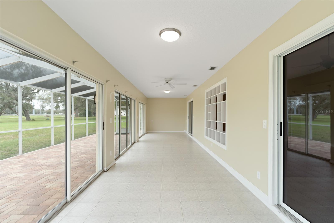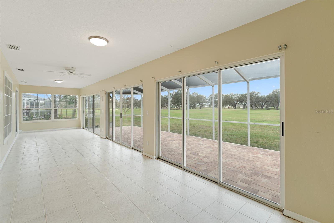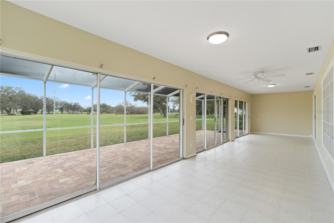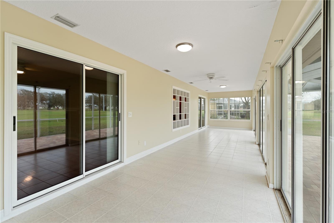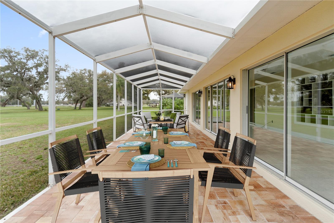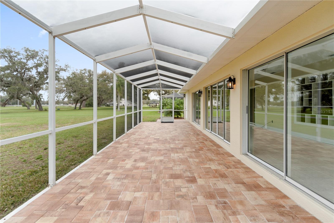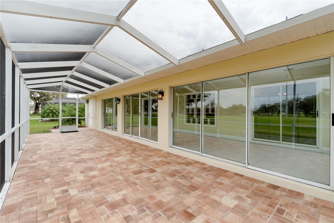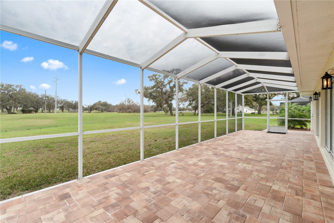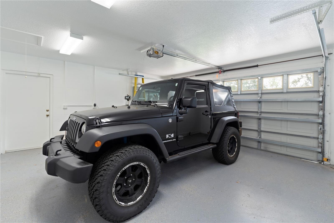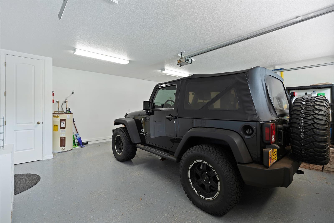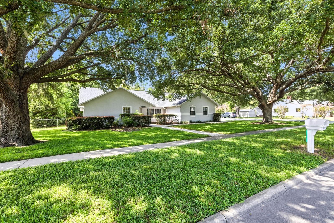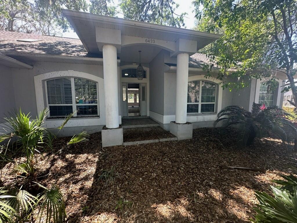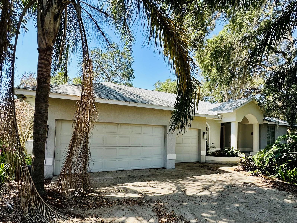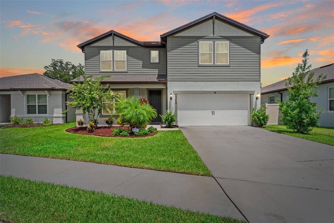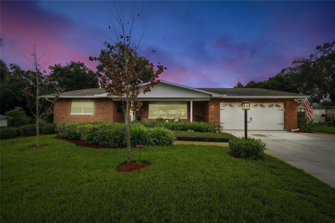PRICED AT ONLY: $399,000
Address: 6741 Northlake Drive, ZEPHYRHILLS, FL 33542
Description
One or more photo(s) has been virtually staged. Charming 3 Bedroom, 2 Bath Home in Silver Oaks! This Move In Ready Home with a newly installed AC & roof has long term value! This home did not sustain any flooding during the recent hurricane season, offering peace of mind for future homeowners. Step inside to find stunning wood floors and cathedral ceilings that add warmth and character to the space. With two spacious living areas, this home is perfect for relaxing or entertaining guests. The large, air conditioned sunroom provides another comfortable year round retreat to enjoy Floridas sunshine in comfort. A newly installed AC & roof adds long term value, while the paver driveway and screened in paver patio enhance curb appeal and provide fantastic outdoor living space. Unwind on your back patio as you take in the serene fairway views, creating a picturesque backdrop for your daily life. Additional highlights include: Professionally landscaped yard for added beauty and privacy. Gutters with a French drain system to protect your home. Termite bait stations with a transferable warranty for peace of mind. Spacious, screened in paver patio in the private backyard. This move in ready home offers the perfect balance of charm, comfort, and opportunity to add your personal touches. Dont miss out on this gem in Silver Oaks!
Property Location and Similar Properties
Payment Calculator
- Principal & Interest -
- Property Tax $
- Home Insurance $
- HOA Fees $
- Monthly -
For a Fast & FREE Mortgage Pre-Approval Apply Now
Apply Now
 Apply Now
Apply Now- MLS#: W7872685 ( Residential )
- Street Address: 6741 Northlake Drive
- Viewed: 99
- Price: $399,000
- Price sqft: $135
- Waterfront: No
- Year Built: 1996
- Bldg sqft: 2956
- Bedrooms: 3
- Total Baths: 2
- Full Baths: 2
- Garage / Parking Spaces: 2
- Days On Market: 155
- Additional Information
- Geolocation: 28.2556 / -82.2034
- County: PASCO
- City: ZEPHYRHILLS
- Zipcode: 33542
- Subdivision: Stephen Glen At Silver Oaks Ph
- Elementary School: West Zephyrhills Elemen PO
- Middle School: Raymond B Stewart Middle PO
- High School: Zephryhills High School PO
- Provided by: BINGHAM REALTY INC
- Contact: Christine Hall
- 813-788-2759

- DMCA Notice
Features
Building and Construction
- Covered Spaces: 0.00
- Exterior Features: Rain Gutters, Sidewalk, Sliding Doors, Storage
- Flooring: Linoleum, Tile, Wood
- Living Area: 2472.00
- Roof: Shingle
School Information
- High School: Zephryhills High School-PO
- Middle School: Raymond B Stewart Middle-PO
- School Elementary: West Zephyrhills Elemen-PO
Garage and Parking
- Garage Spaces: 2.00
- Open Parking Spaces: 0.00
Eco-Communities
- Water Source: Public
Utilities
- Carport Spaces: 0.00
- Cooling: Central Air
- Heating: Electric
- Pets Allowed: Yes
- Sewer: Public Sewer
- Utilities: Cable Connected, Electricity Connected, Sewer Connected, Water Connected
Finance and Tax Information
- Home Owners Association Fee: 225.00
- Insurance Expense: 0.00
- Net Operating Income: 0.00
- Other Expense: 0.00
- Tax Year: 2023
Other Features
- Appliances: Dishwasher, Dryer, Microwave, Range, Refrigerator, Washer
- Association Name: Silver Oaks COA - Associa Gulf Coast
- Association Phone: 7275772200
- Country: US
- Interior Features: Ceiling Fans(s), Eat-in Kitchen, Vaulted Ceiling(s), Window Treatments
- Legal Description: STEPHEN'S GLEN AT SILVER OAKS PHASE ONE PB 31 PGS 19-20 LOT 13
- Levels: One
- Area Major: 33542 - Zephyrhills
- Occupant Type: Vacant
- Parcel Number: 21-26-03-0150-00000-0130
- Possession: Close Of Escrow
- View: Golf Course
- Views: 99
- Zoning Code: PUD
Nearby Subdivisions
Betmar Acres
Betmar Village
Chaiva Heights
City Zephyrhills
Colony Heights
Colony Park
Cunningham Home Sites
Downs Add
Driftwood
Driftwood Ph V
Fla Trlr Estates Add
Gem Estates
Lake Betmar Ests Units 3-4-5
Laurelwood At Silver Oaks
Meadowood Estates
Not Applicable
Oak Crest Estates
Oaks Of Pasco
Oakspasco
Park Hill Sub
Shaws Addition To Garden Court
Silver Oaks
Silver Oaks Ph 01
Silver Oaks Village Ph 02
Stephen Glen At Silver Oaks Ph
Sunset Estates
Tyson Sub
Wedgewood Manor
Wedgewood Manor Ph 01 02
Yingling Add
Zephyr Heights 1st Add
Zephyrhills Colony
Zephyrhills Colony Co
Zephyrhills Colony Co Lan
Similar Properties
Contact Info
- The Real Estate Professional You Deserve
- Mobile: 904.248.9848
- phoenixwade@gmail.com
