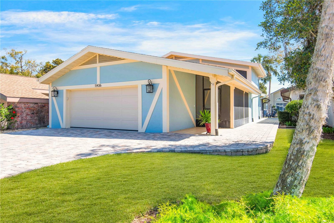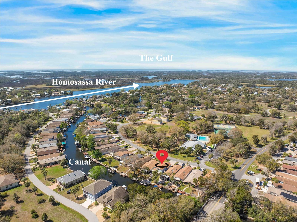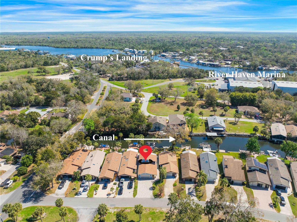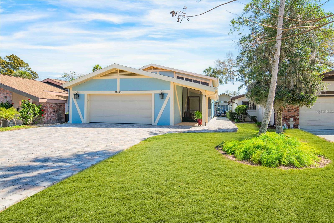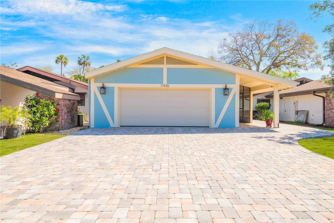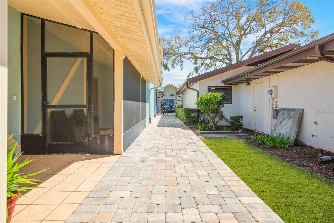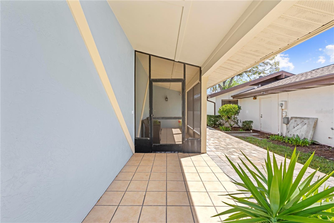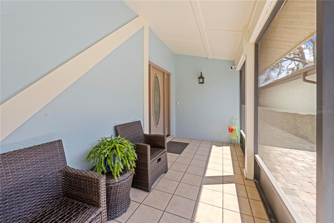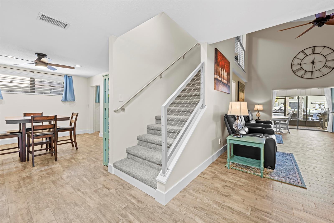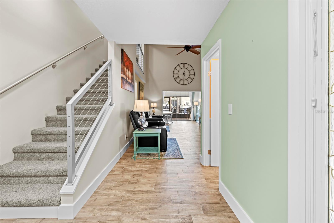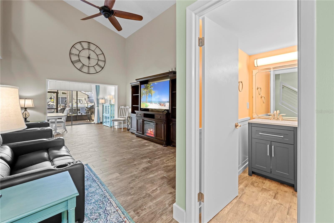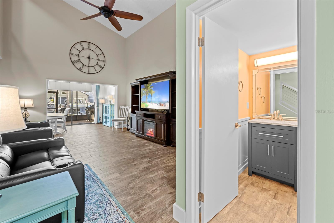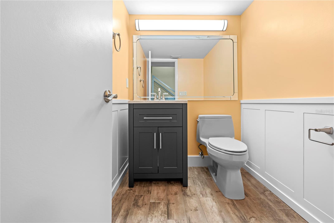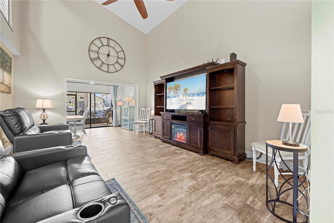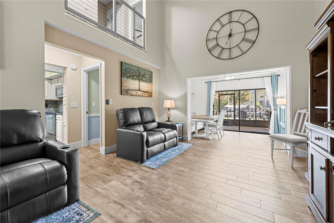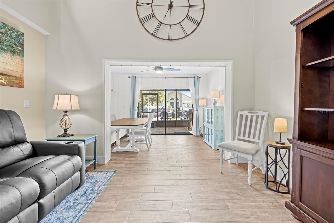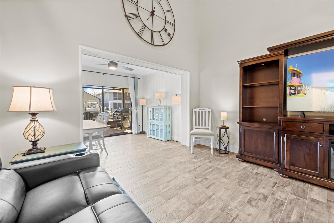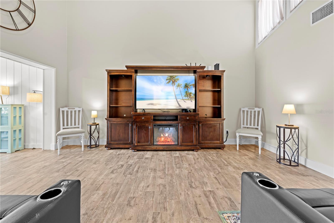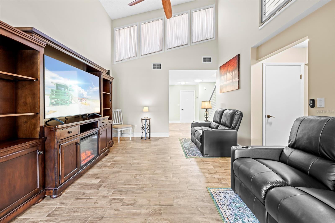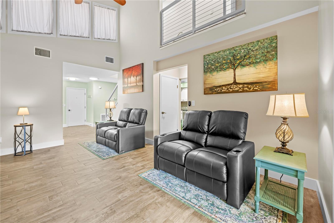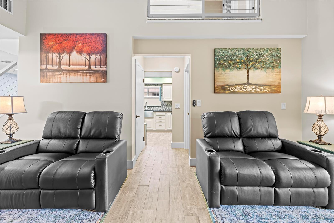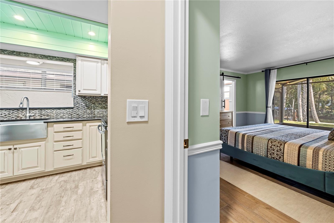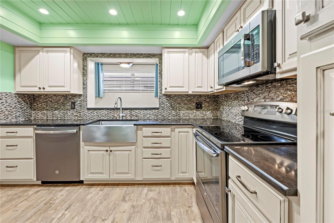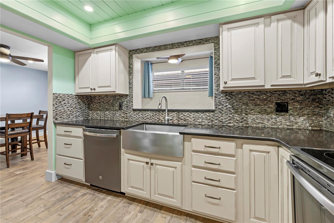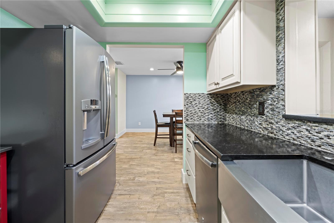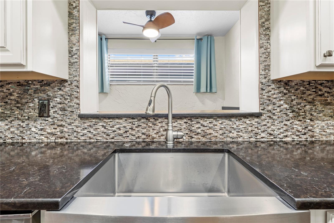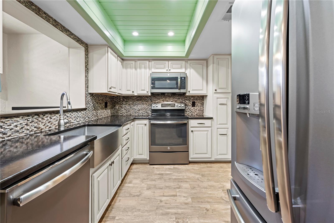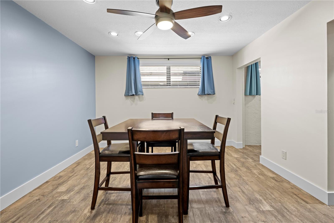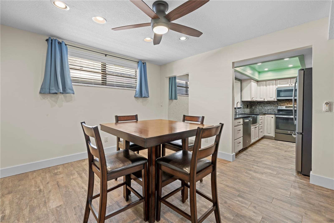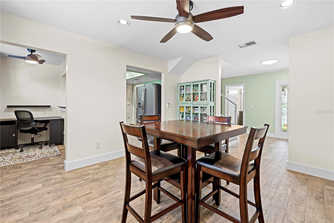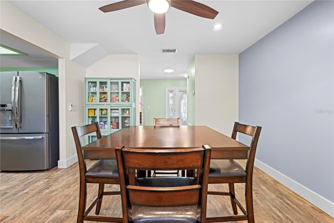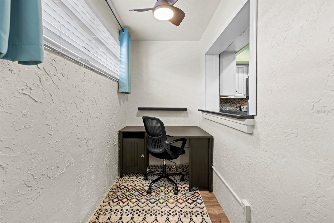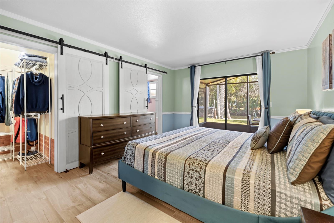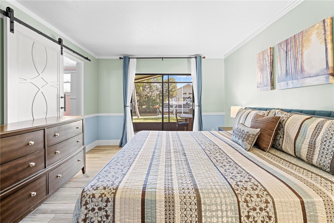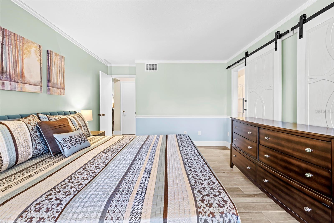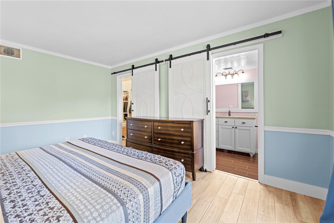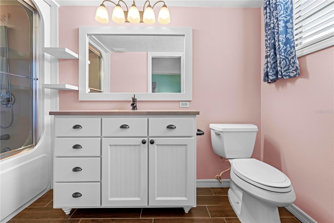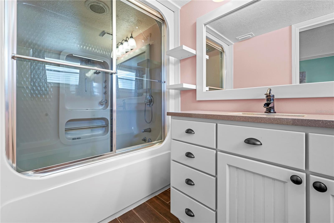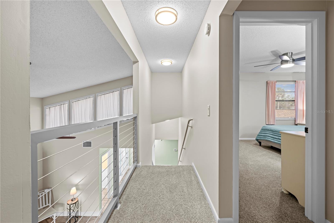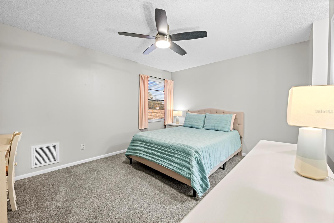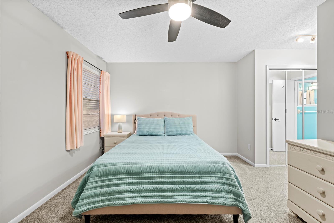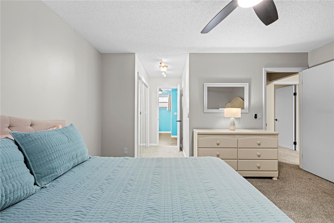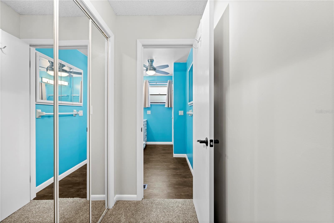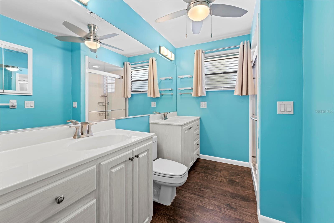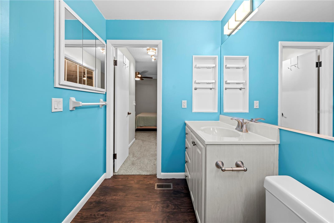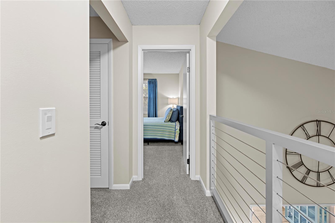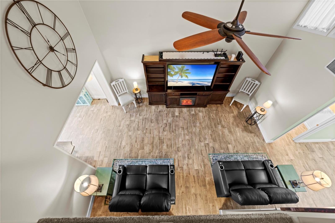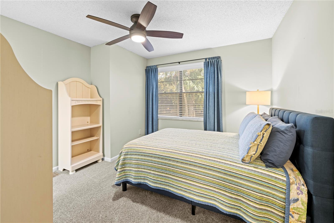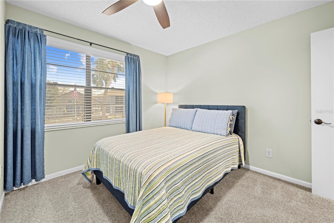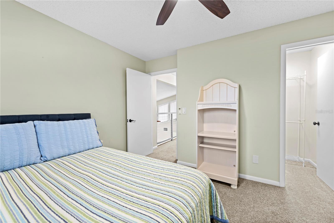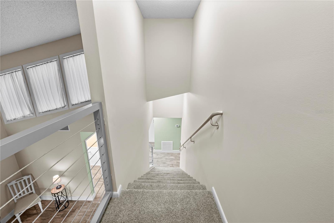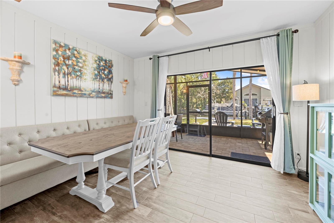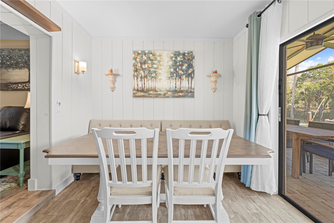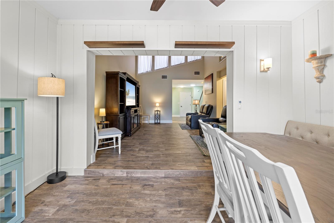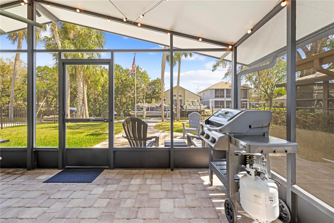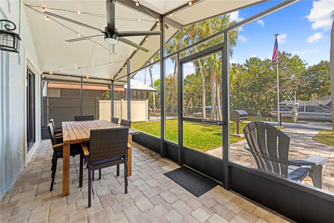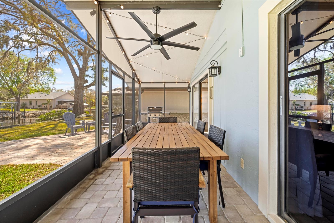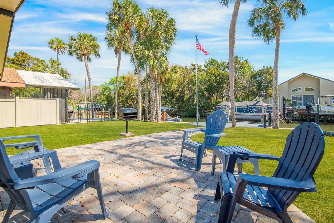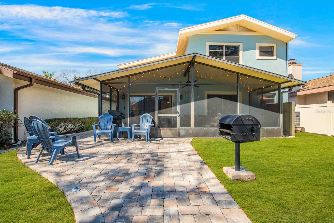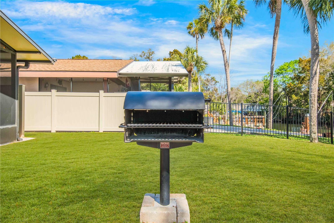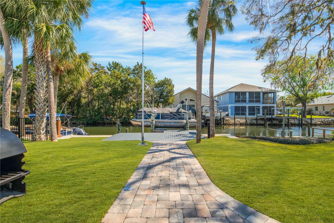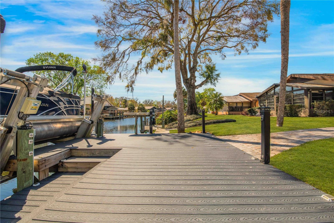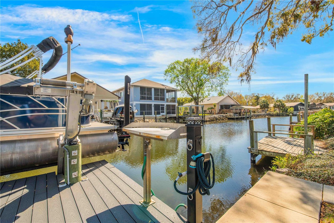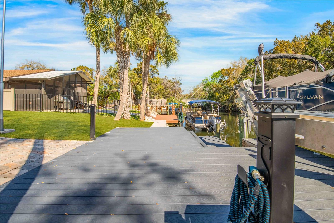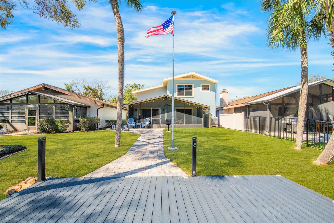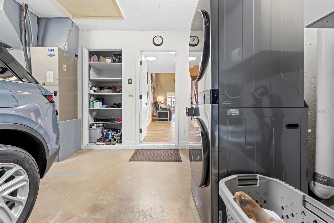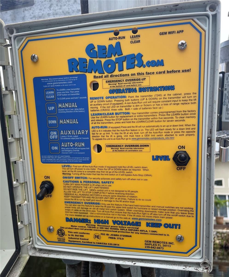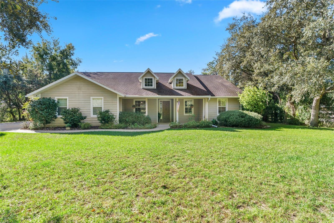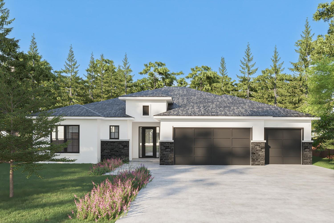PRICED AT ONLY: $565,000
Address: 11436 Clubview Drive, HOMOSASSA, FL 34448
Description
Stunning 2 story, 3 bed, 2.5 bath, 2 car garage waterfront oasis with a 6 vehicle paver driveway that continues along entire side of home, to the backyard, meeting up with a composite boat dock. The Neptune electric elevator boat lift with 15,000 lb arms is a boaters dream. The waitlist for lifts in this area is a year plus. A 2022 sidewalk capped seawall extends across the 40 lot. The deep water canal is easy to navigate to the river (1/2 mi), springs (3 mi), gulf (5 mi). The home boasts 2 screened patios, a pilot rock park grill, & 20 telescoping lighted flagpole. Enjoy a nearly maintenance free lawn with mature palms, irrigation system, & PVC fence panels for privacy. In 2023 a hurricane garage door was installed, the exterior of home professionally painted, outfitted with gutters, downspouts, & fascia wrap. A 2022 stainless steel wash/dry tower is housed in garage. The roof was updated to architectural shingles in 2021. Inside you will find a soaring ceiling with large windows allowing for natural light. The enclosed Florida room is situated perfectly to take in gorgeous views of the canal & appreciate all nature has to offer in your own backyard. The 1st floor is tiled & finished with new 6 baseboards for a modern, coastal feel. Theres a roomy under staircase cedar closet & remodeled 1/2 bath downstairs for guest convenience. The kitchen showcases a GE appliance suite with double ice maker. A separate formal room is spacious enough to utilize as a dining or reading area. A cozy bonus nook with pass through to kitchen is perfect for a home office. The downstairs primary ensuite is completely updated with paint, tile, & modern barn doors. Sliding glass doors open to back patio. Upstairs is a balcony landing overlooking the living room with a linen closet, 2nd full ensuite, & 3rd bedroom. The upstairs full bath has 2 separate sink vanities & walk in shower. Its all waiting for you! Plan a private showing of this gorgeous waterfront gem!
Property Location and Similar Properties
Payment Calculator
- Principal & Interest -
- Property Tax $
- Home Insurance $
- HOA Fees $
- Monthly -
For a Fast & FREE Mortgage Pre-Approval Apply Now
Apply Now
 Apply Now
Apply Now- MLS#: W7873046 ( Residential )
- Street Address: 11436 Clubview Drive
- Viewed: 177
- Price: $565,000
- Price sqft: $234
- Waterfront: Yes
- Wateraccess: Yes
- Waterfront Type: Canal - Brackish,Canal Front
- Year Built: 1985
- Bldg sqft: 2416
- Bedrooms: 3
- Total Baths: 3
- Full Baths: 2
- 1/2 Baths: 1
- Garage / Parking Spaces: 2
- Days On Market: 249
- Additional Information
- Geolocation: 28.7871 / -82.6229
- County: CITRUS
- City: HOMOSASSA
- Zipcode: 34448
- Subdivision: Riverhaven Village
- Elementary School: Homosassa Elementary School
- Middle School: Crystal River Middle School
- High School: Crystal River High School
- Provided by: SOUTHERN COAST TO COUNTRY RLTY
- Contact: FRANCES Cisek
- 352-777-4999

- DMCA Notice
Features
Building and Construction
- Covered Spaces: 0.00
- Exterior Features: Lighting, Outdoor Grill, Rain Gutters, Sliding Doors, Sprinkler Metered
- Flooring: Carpet, Ceramic Tile, Laminate
- Living Area: 1670.00
- Roof: Shingle
School Information
- High School: Crystal River High School
- Middle School: Crystal River Middle School
- School Elementary: Homosassa Elementary School
Garage and Parking
- Garage Spaces: 2.00
- Open Parking Spaces: 0.00
Eco-Communities
- Water Source: Public
Utilities
- Carport Spaces: 0.00
- Cooling: Central Air, Attic Fan
- Heating: Heat Pump
- Pets Allowed: Yes
- Sewer: Public Sewer
- Utilities: BB/HS Internet Available, Cable Connected, Electricity Connected, Public, Sewer Connected, Sprinkler Meter, Underground Utilities, Water Connected
Amenities
- Association Amenities: Clubhouse, Optional Additional Fees, Pool, Recreation Facilities, Tennis Court(s)
Finance and Tax Information
- Home Owners Association Fee Includes: Maintenance Grounds
- Home Owners Association Fee: 130.00
- Insurance Expense: 0.00
- Net Operating Income: 0.00
- Other Expense: 0.00
- Tax Year: 2024
Other Features
- Appliances: Dishwasher, Disposal, Dryer, Electric Water Heater, Exhaust Fan, Ice Maker, Microwave, Range, Range Hood, Refrigerator, Washer
- Association Name: Vanguard Management Group - Delore Fiore
- Association Phone: 352-301-3067
- Country: US
- Furnished: Furnished
- Interior Features: Ceiling Fans(s), High Ceilings, Primary Bedroom Main Floor, Stone Counters, Thermostat, Vaulted Ceiling(s), Walk-In Closet(s), Window Treatments
- Legal Description: Lot 5, Block 31, Riverhaven Village, According to the Platthereof recorded at plat book 9, pages 31 through 53, inclusive, and as amended in said plat by corrected pages
- Levels: Two
- Area Major: 34448 - Homosassa
- Occupant Type: Owner
- Parcel Number: 1987024
- Possession: Close Of Escrow
- Views: 177
- Zoning Code: CLR
Nearby Subdivisions
B.l. Gor
Blue Water Est.
Blue Water Forest
Campbell Woods
Chassahowitzka Retreats
Chassahowitzka River Est.
Cinnamon Ridge
Citrus Park
Crystal Acres
Green Acres
Grover Cleveland Est.
Grover Cleveland Estates
Gulf Highway Land
Halls River Est.
Harris
Heritage Acres
Heritage Hills
Highland Pines Aka Spears Tri
Hills Of Avalon
Homasassa
Homosassa Cos Sub
Homosassa Heights
Homosassa Hills
Homosassa Park
Homosassa Retreat
Homosassa Retreat Unit 5
Homosassa Shores
Homosassa Town Plat
Homosassa Unit 1
Homosassa Unit 4
Homosassa Unit 6
Lewoods
Mason Creek Est.
Mason Creek Estates Rep
Meadows Of Homosassa
Not In Hernando
Not On List
Pleasure Acres
Restview Retreat
Riverhaven
Riverhaven Village
Riverhaven Village Rep
Riverside Villa
Riverview
Rooks Addition To Homosassa
Siesta Shores
Singing Trees
Spring Run Estates
Town Of Homosassa
Twin River Est.
Villa Terrace
Volonte Springs
Whispering Woods
Similar Properties
Contact Info
- The Real Estate Professional You Deserve
- Mobile: 904.248.9848
- phoenixwade@gmail.com
