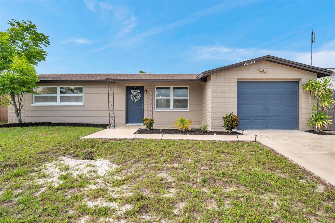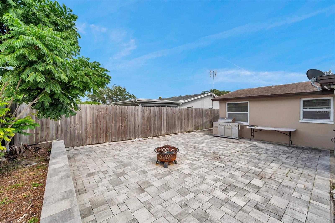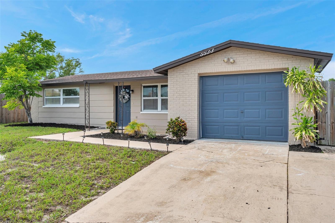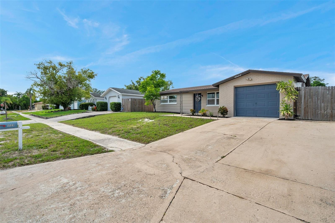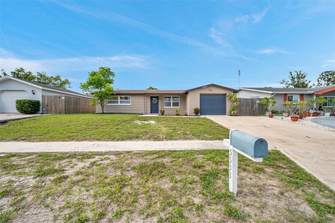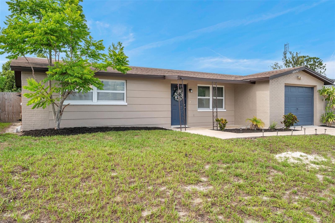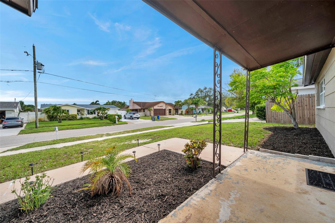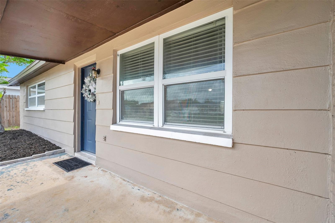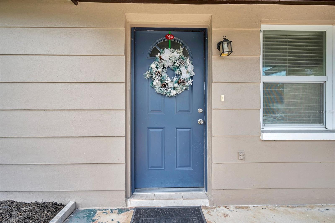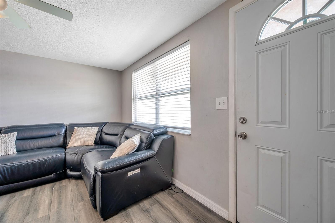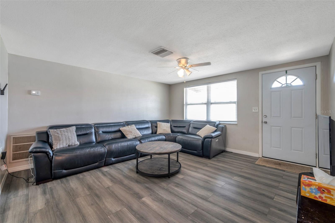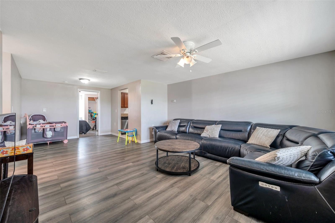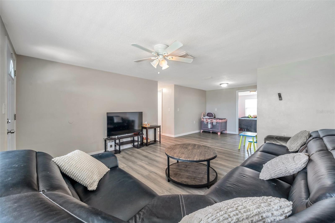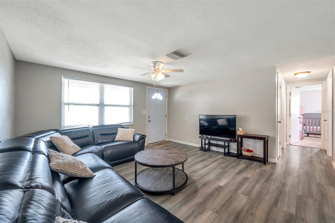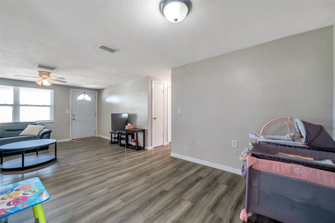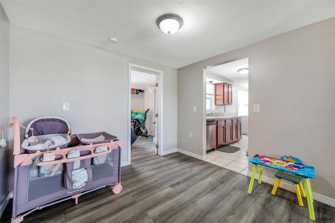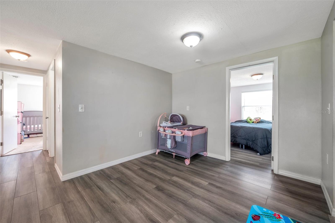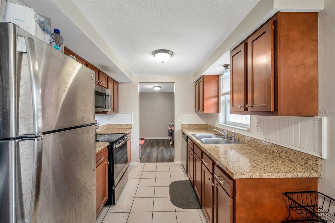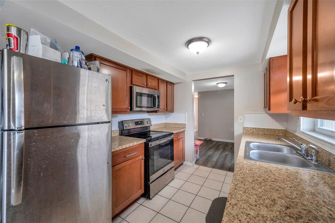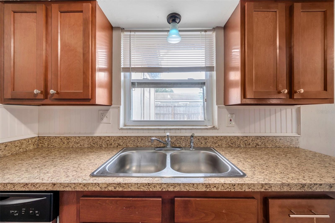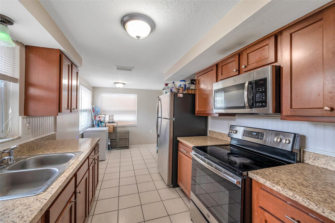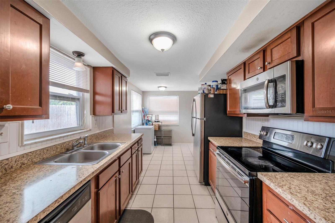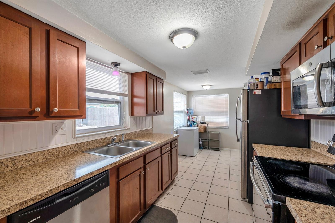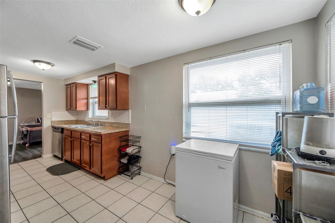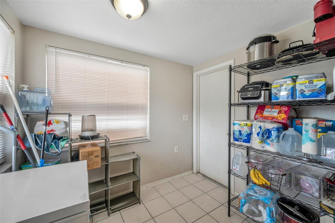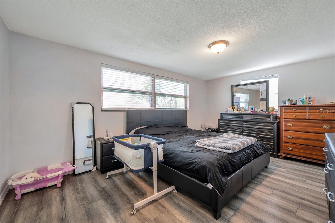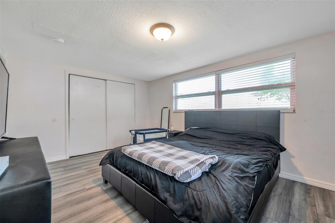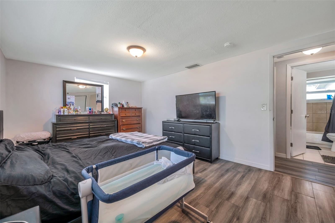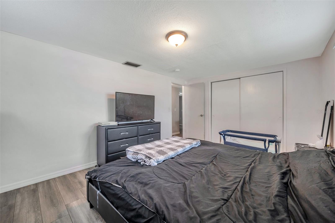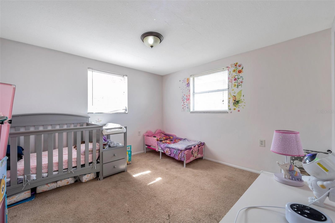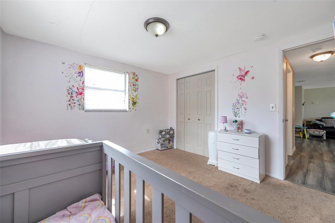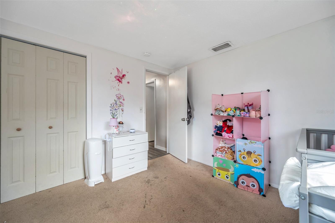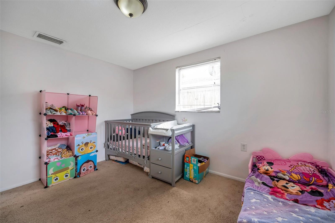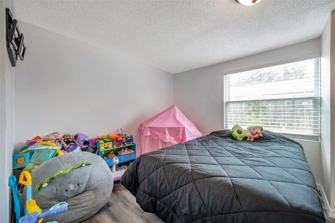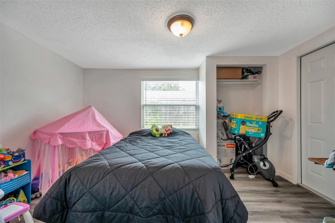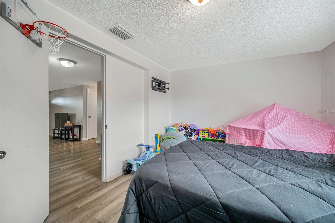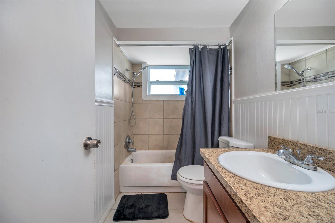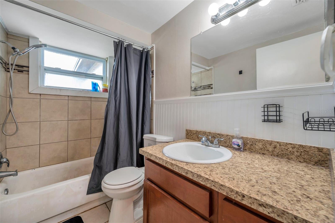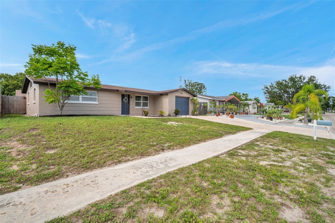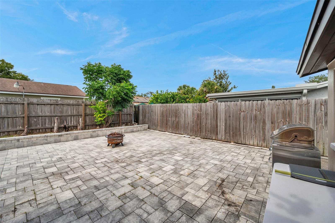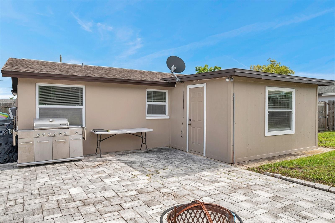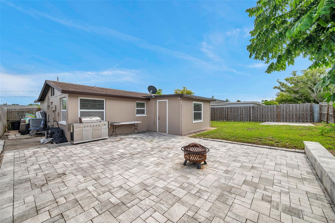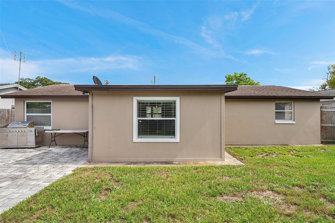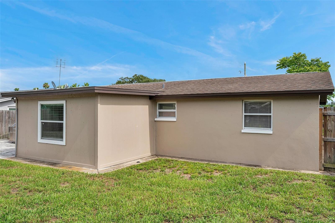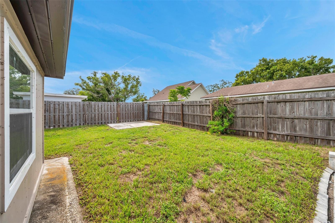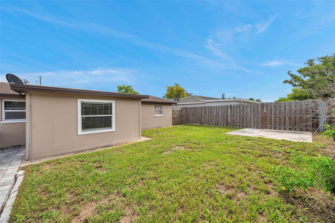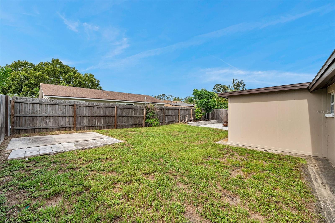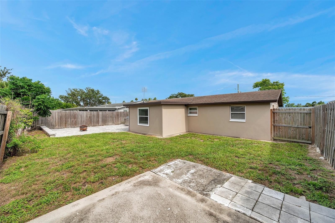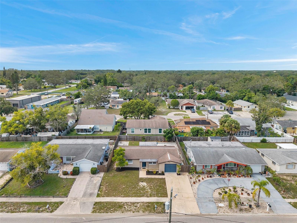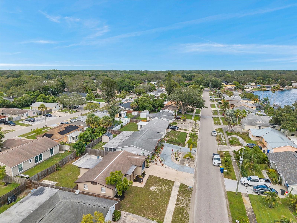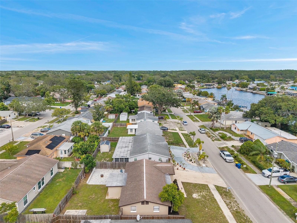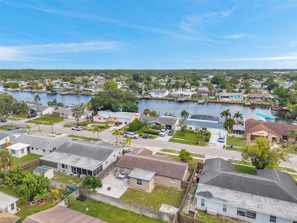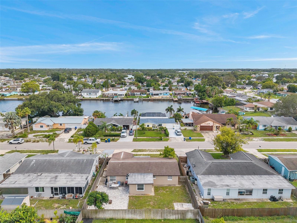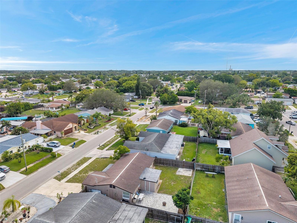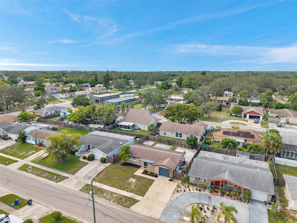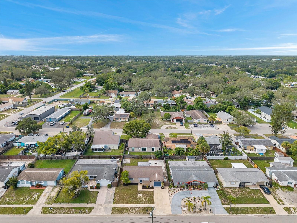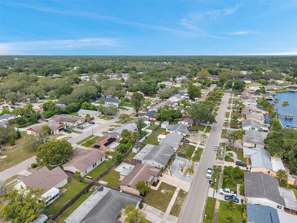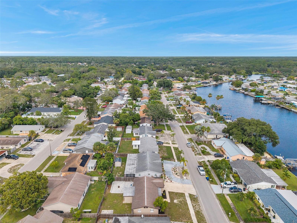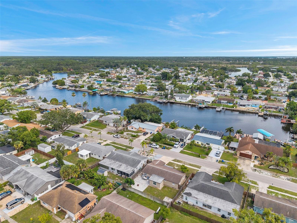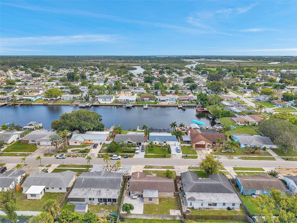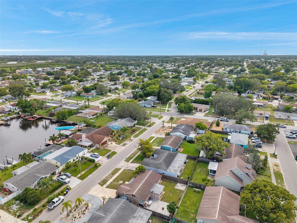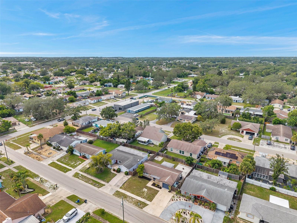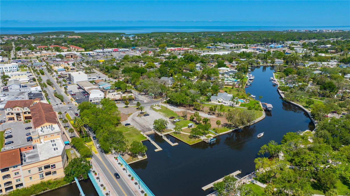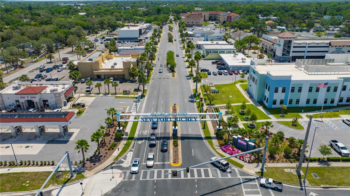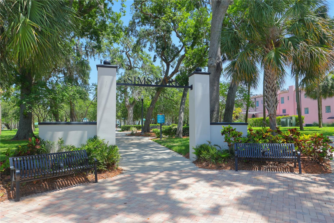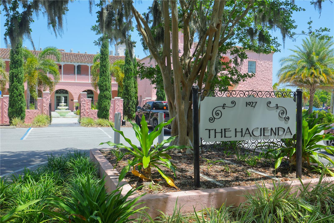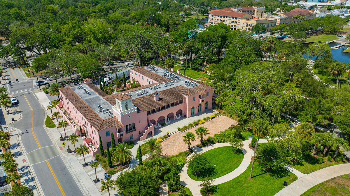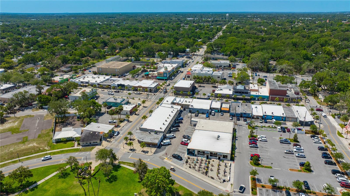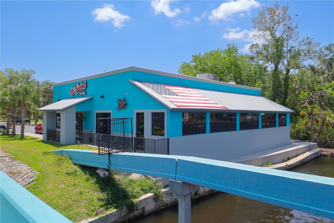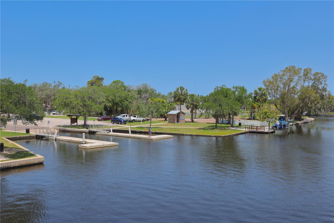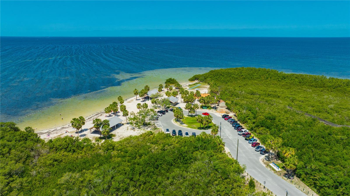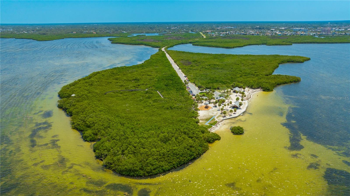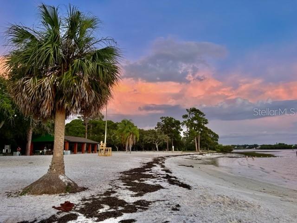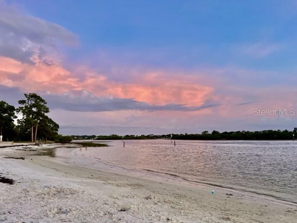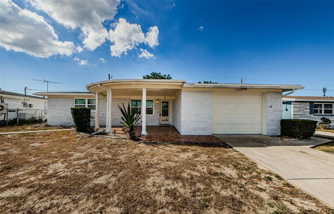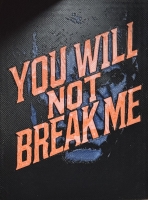PRICED AT ONLY: $242,500
Address: 5533 Riddle Road, HOLIDAY, FL 34690
Description
Welcome to your sweet new home at 5533 riddle rd, holiday in the forest hills subdivision in sunny fl. Your fantastic house has 3 bedrooms, 1. 5 bathrooms & 1 car garage in a no flood, no hoa or no cdd zone. Key exterior features are low maintenance front lawn, fresh mulch in the garden, carriage lights, concrete double wide driveway & walkways as well as a covered front porch where you can meet & greet your neighbors. The real gem is in the backyard with a massive stone patio with retaining wall doubling as a bench for additional seating. The backyard is wood fenced & there is a concrete slab for your future shed/workshop. This marvelous outdoor oasis was made for entertaining! As you step inside, you'll love the natural sunshine streaming through the updated windows illuminating the interior together with the light fixtures. The open floor plan consists of the kitchen, dinette, living & dining rooms. The nice kitchen consists of stainless steel appliances (range, microwave, fridge & dishwasher), wood cabinets with hardware, expansive laminate counters, beadboard backsplash & double sink with views of the patio. The living room, dining room & 2 bedrooms are dressed with thick, water resistant laminate floors while the kitchen, dinette & main bath feature ceramic tile floors for easy care. After a long day, retreat to your primary bedroom which can easily accommodate king size furniture. The secondary bedrooms are generous in size with ample closet space. The main bathroom features a tiled tub/shower combo, beadboard accents & linen closet in the hall. In the oversized garage, you'll find the half bath, laundry hookups, attic storage & side exit door. The roof & ac are both from 2018. Location is ideal near schools, beaches, medical plazas, shopping centers, restaurants, places of worship, airport & tourist attractions. Make this your future home!
Property Location and Similar Properties
Payment Calculator
- Principal & Interest -
- Property Tax $
- Home Insurance $
- HOA Fees $
- Monthly -
For a Fast & FREE Mortgage Pre-Approval Apply Now
Apply Now
 Apply Now
Apply Now- MLS#: W7877063 ( Residential )
- Street Address: 5533 Riddle Road
- Viewed: 12
- Price: $242,500
- Price sqft: $154
- Waterfront: No
- Year Built: 1972
- Bldg sqft: 1574
- Bedrooms: 3
- Total Baths: 2
- Full Baths: 1
- 1/2 Baths: 1
- Garage / Parking Spaces: 1
- Days On Market: 33
- Additional Information
- Geolocation: 28.1803 / -82.7226
- County: PASCO
- City: HOLIDAY
- Zipcode: 34690
- Subdivision: Forest Hills
- Elementary School: Sunray Elementary PO
- Middle School: Paul R. Smith Middle PO
- High School: Anclote High PO
- Provided by: FUTURE HOME REALTY
- Contact: Janina Wozniak
- 800-921-1330

- DMCA Notice
Features
Building and Construction
- Covered Spaces: 0.00
- Exterior Features: Garden, Lighting, Private Mailbox, Sidewalk
- Fencing: Wood
- Flooring: Carpet, Ceramic Tile, Laminate
- Living Area: 1051.00
- Roof: Shingle
Property Information
- Property Condition: Completed
Land Information
- Lot Features: Cleared, In County, Landscaped, Level, Near Golf Course, Near Marina, Near Public Transit, Sidewalk, Paved
School Information
- High School: Anclote High-PO
- Middle School: Paul R. Smith Middle-PO
- School Elementary: Sunray Elementary-PO
Garage and Parking
- Garage Spaces: 1.00
- Open Parking Spaces: 0.00
- Parking Features: Bath In Garage, Covered, Driveway, Ground Level, Off Street
Eco-Communities
- Water Source: Public
Utilities
- Carport Spaces: 0.00
- Cooling: Central Air
- Heating: Central, Electric, Heat Pump
- Pets Allowed: Cats OK, Dogs OK, Yes
- Sewer: Public Sewer
- Utilities: BB/HS Internet Available, Cable Available, Cable Connected, Electricity Connected, Public, Sewer Connected, Water Connected
Finance and Tax Information
- Home Owners Association Fee: 0.00
- Insurance Expense: 0.00
- Net Operating Income: 0.00
- Other Expense: 0.00
- Tax Year: 2024
Other Features
- Accessibility Features: Accessible Entrance, Accessible Kitchen, Accessible Central Living Area, Accessible Washer/Dryer, Central Living Area
- Appliances: Dishwasher, Electric Water Heater, Microwave, Range, Refrigerator
- Country: US
- Furnished: Unfurnished
- Interior Features: Built-in Features, Ceiling Fans(s), Eat-in Kitchen, Living Room/Dining Room Combo, Open Floorplan, Primary Bedroom Main Floor, Solid Surface Counters, Solid Wood Cabinets, Split Bedroom, Thermostat, Window Treatments
- Legal Description: FOREST HILLS UNIT 25 PB 11 PG 60 LOT 1583 OR 9795 PG 3877
- Levels: One
- Area Major: 34690 - Holiday/Tarpon Springs
- Occupant Type: Owner
- Parcel Number: 16-26-32-062C-00001-5830
- Possession: Close Of Escrow
- Style: Florida, Patio Home, Ranch
- View: Garden
- Views: 12
- Zoning Code: R4
Nearby Subdivisions
Anclote River Heights
Buena Vista Manor
Colonial Hills
Colonial Manor
Colonial Oaks
Country Estates
Crest Ridge Garden
Crest Ridge Gardens
Dixie Gardens
Dixie Gardens Pb 7 Pg 103 Lot
Dodge City First Add
Eastwood Acres
Eastwood Acs
Forest Hills
Forest Hills East
Holiday Gardens
Knollwood Village
La Villa Gardens
Orangewood Village
Park Place
Scandia Village
Tanglewood Mobile Village
Similar Properties
Contact Info
- The Real Estate Professional You Deserve
- Mobile: 904.248.9848
- phoenixwade@gmail.com
