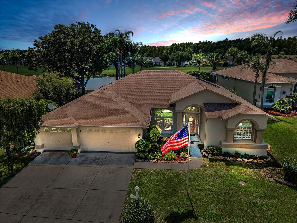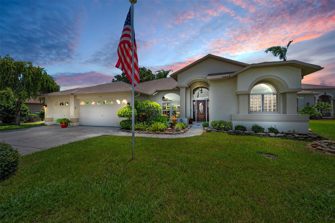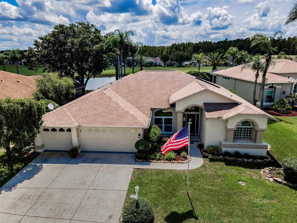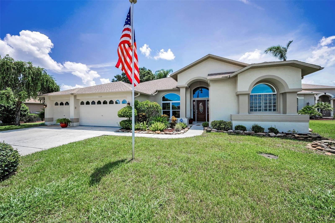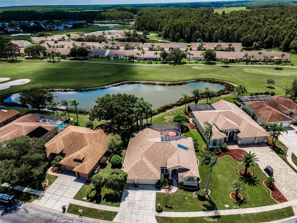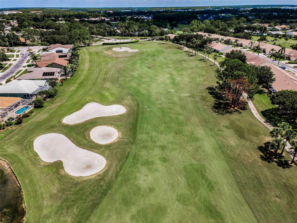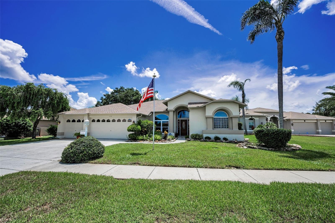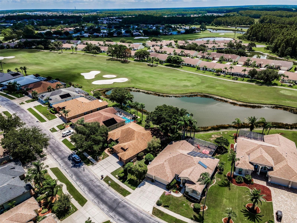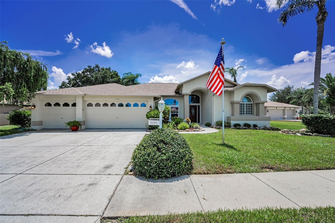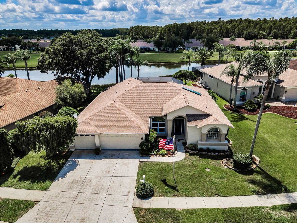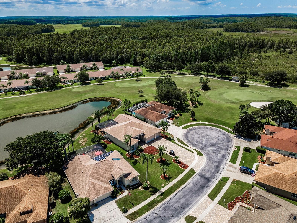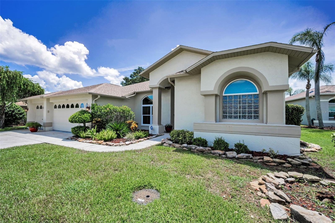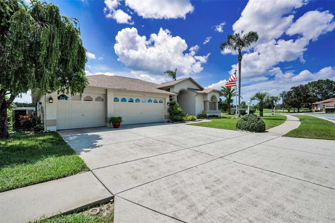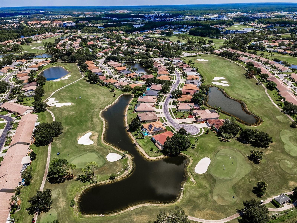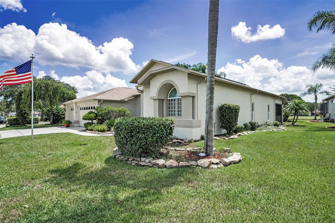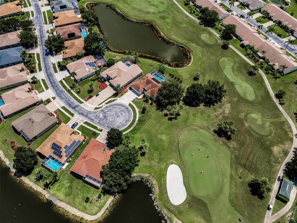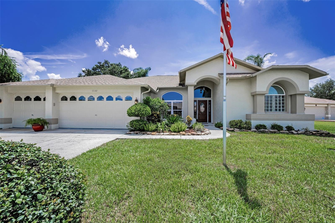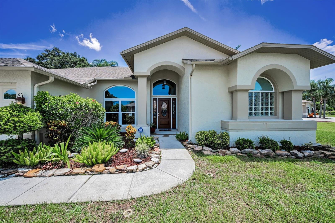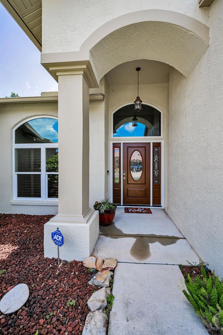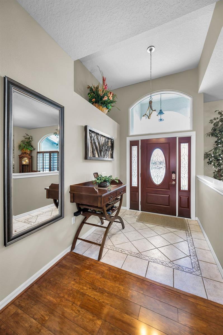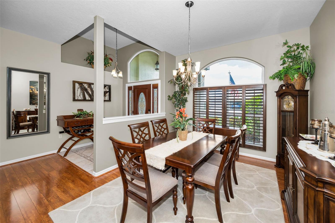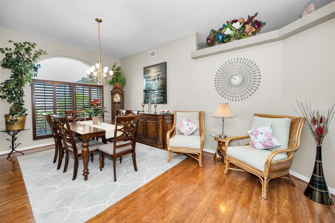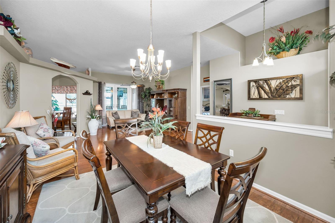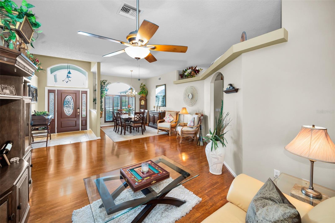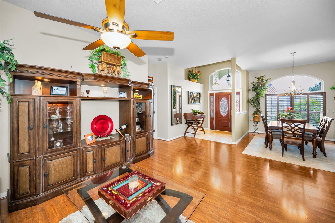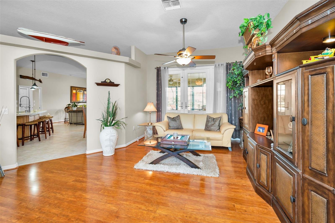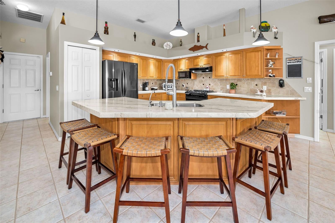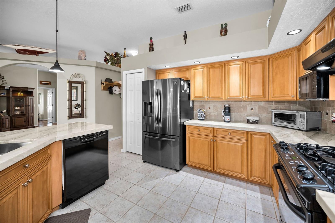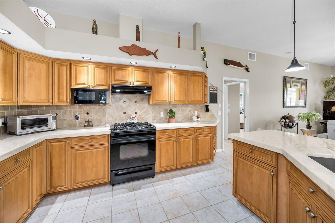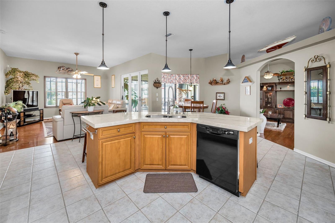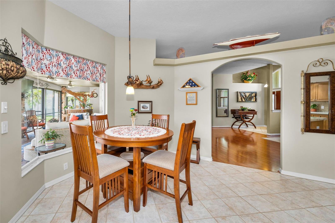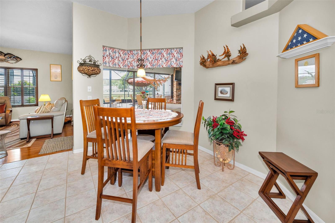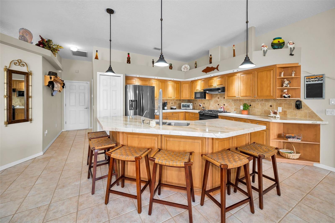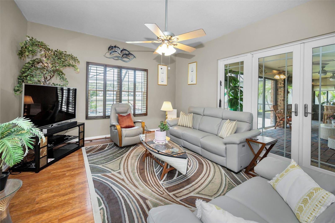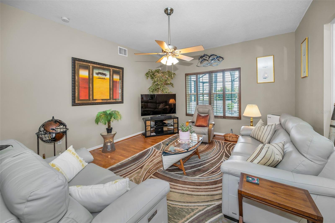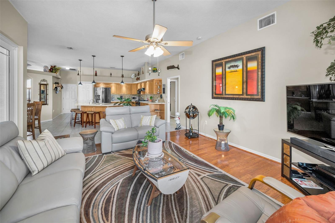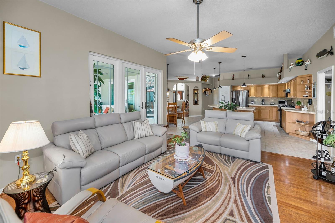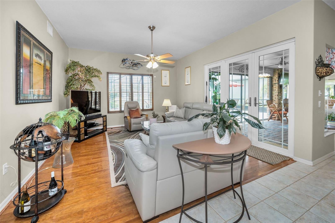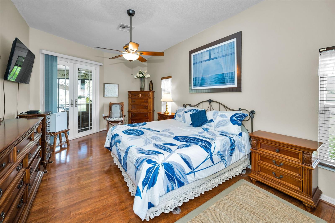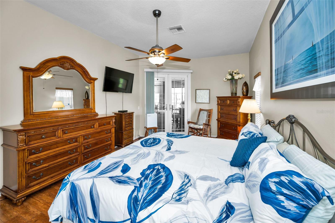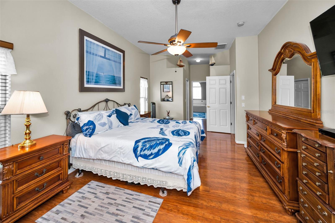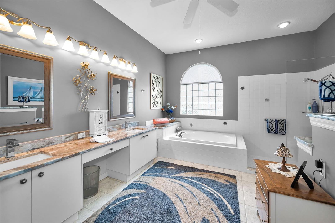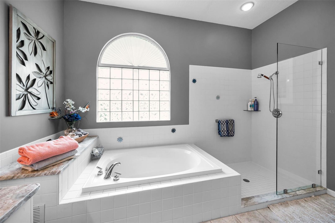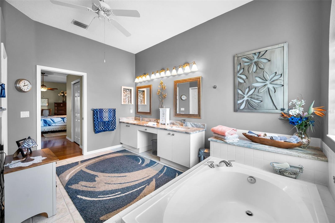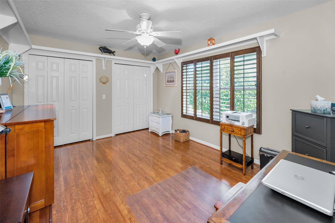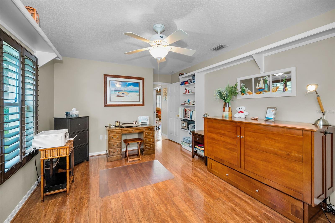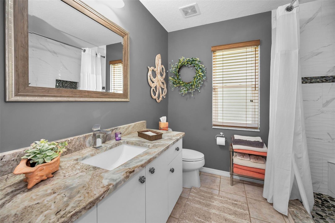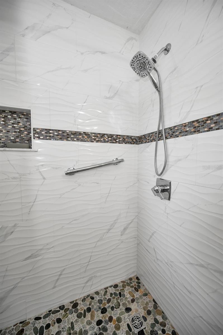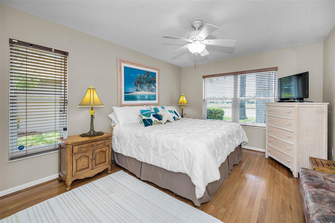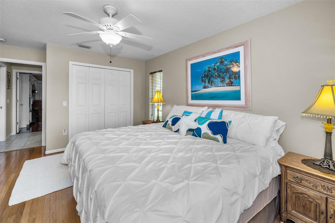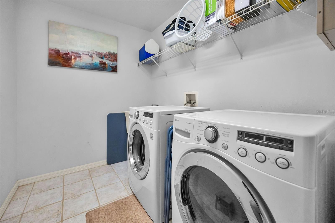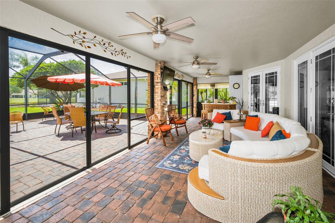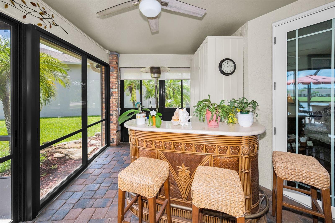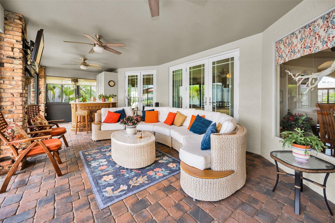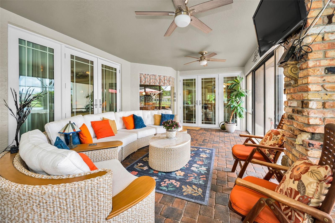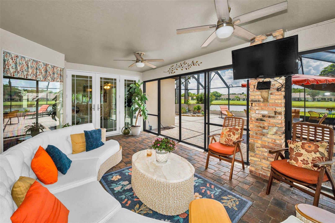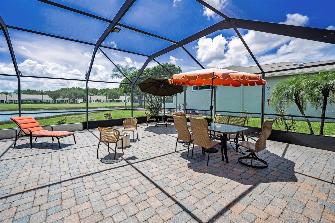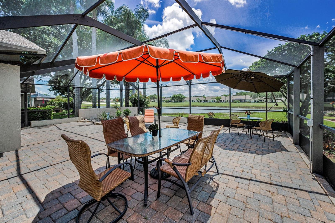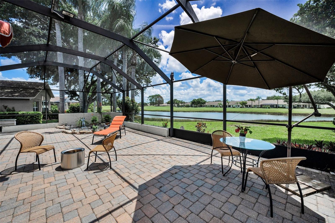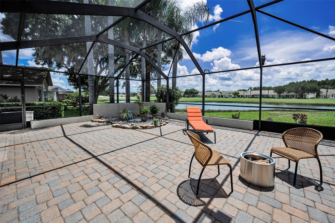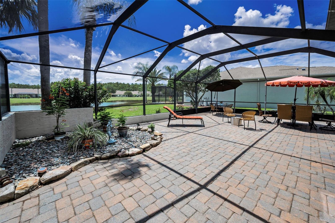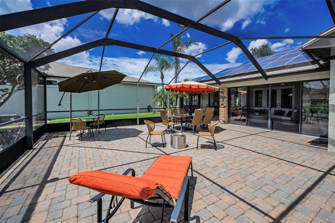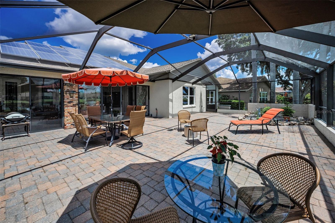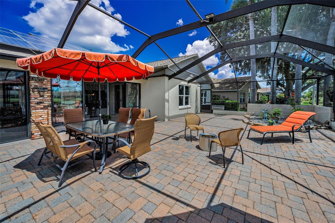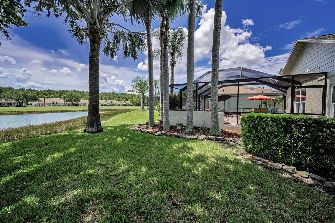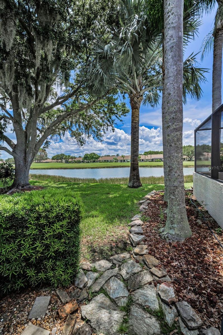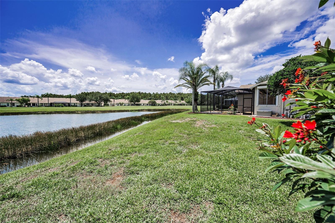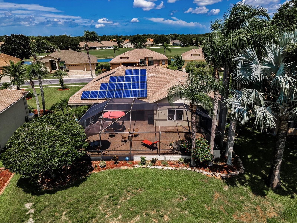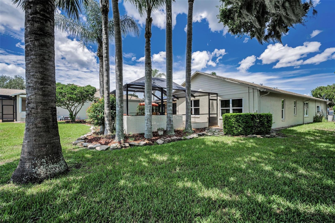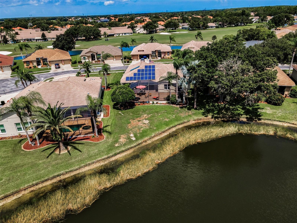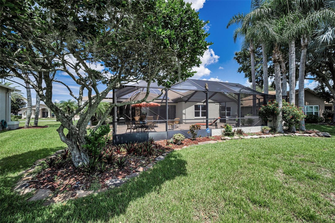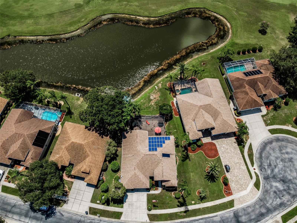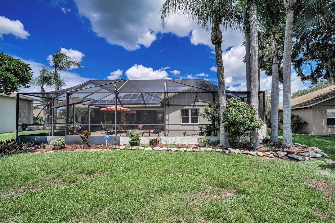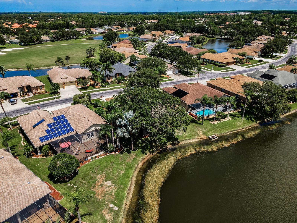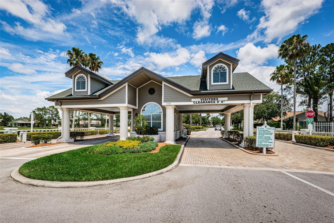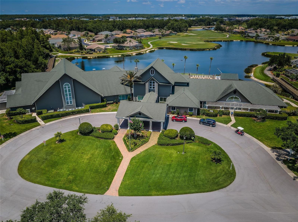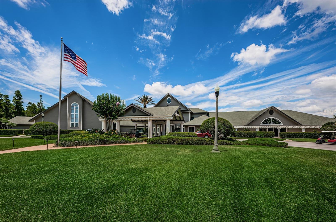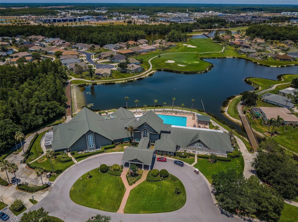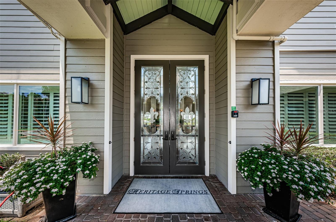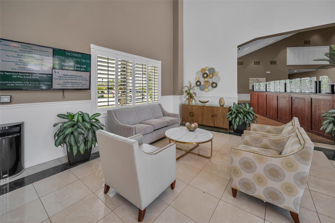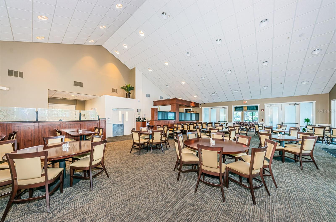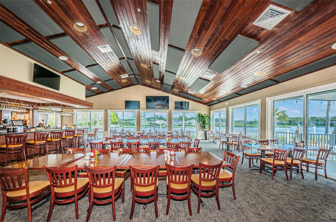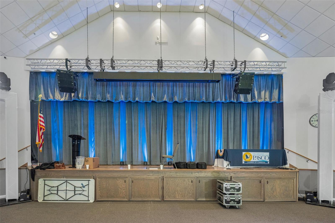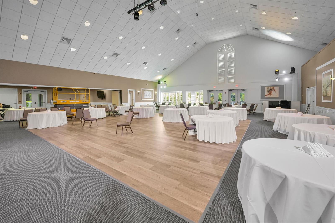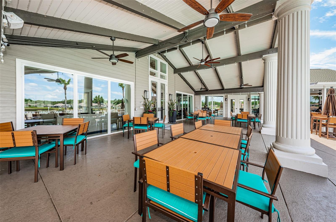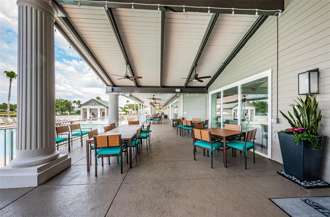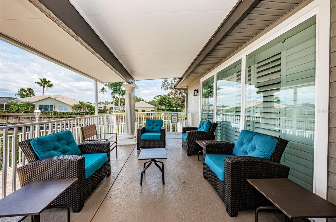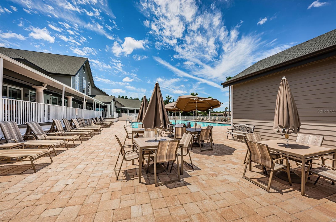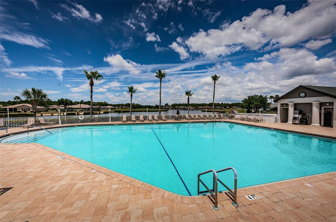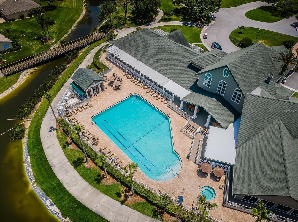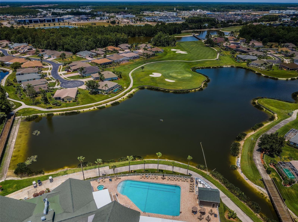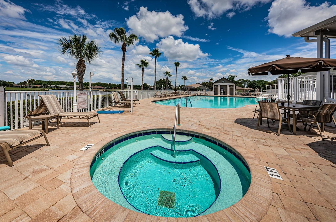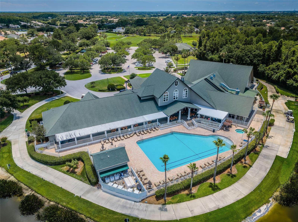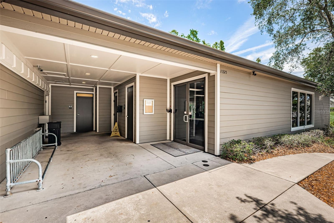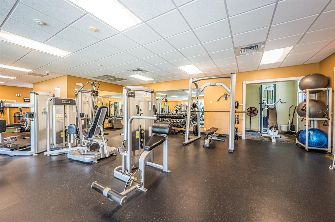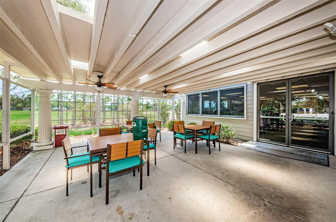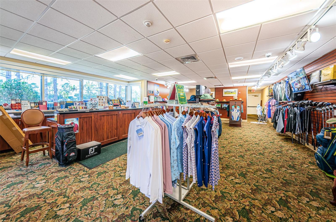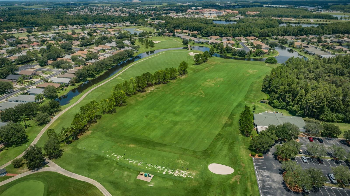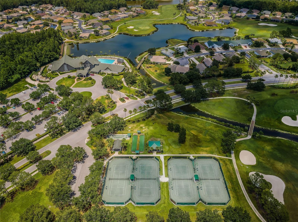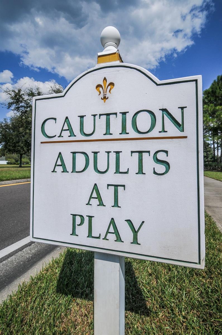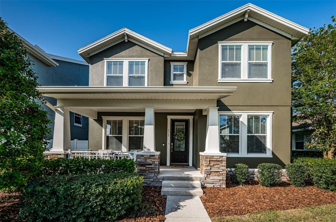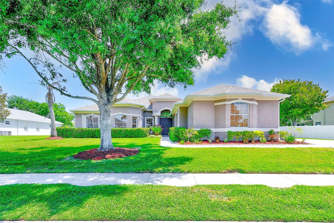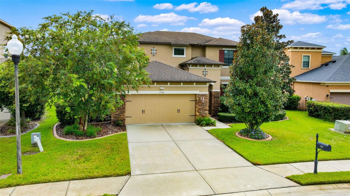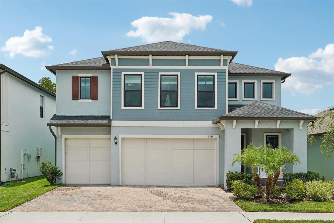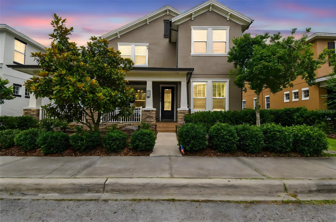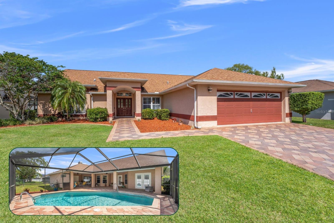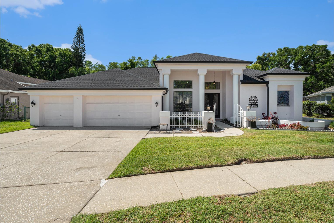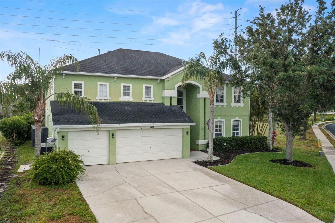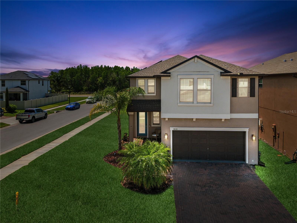PRICED AT ONLY: $625,000
Address: 1132 Rambling Vine Court, TRINITY, FL 34655
Description
Enjoy the florida lifestyle in this beautifully updated 3 bedroom, 2 bathroom, 3 car garage estate home with over 2400 sq ft of living space located in the sought after golf view estates in heritage springs. The home is beautifully situated on an oversized lot overlooking the 6th fairway and a beautiful pond view. The home offers new hvac (2020), new solar water heater (2025) and roof replacement (2014). This home uses solar power 90% of the time with an average electric bill of $80. 00. This expanded kent iii model has that "florida flow" that everyone is looking for. This home features upgrades galore including a newer custom impact entry door and hurricane impact windows and french doors throughout! The home features beautiful cherry luxury vinyl flooring throughout, except the kitchen and both bathrooms have ceramic tile. There is no carpet in this home! As you walk through the front door you can see past the living room and through the 9' french doors leading to the beautiful screened/glass enclosed lanai offering an additional 368 sq ft of covered outdoor living space with a beautiful view of the pond and golf course. The oversized covered lanai overlooks and the large outside patio which is the perfect place for entertaining family and friends. The home features fresh paint, new light fixtures and ceiling fans throughout. The updated kitchen offers granite countertops, newer appliances, including a gas range and solid wood cabinets and lots of storage, tiled back splash, recessed lighting and a closet pantry and a breakfast nook. Also, offers a large laundry room. This is an open floorplan with the kitchen overlooking the family room with french doors leading out to the covered lanai. The primary bedroom is generous in size and offers two walk in closets and another set of french doors leading out to the covered lanai. The ensuite bathroom has been beautifully updated with a solid wood oversized double sink vanity. New light fixtures and a huge walk in tiled shower with glass enclosure. This split floorplan offers two other large bedrooms and an updated guest bathroom. The 3 car garage is oversized and can accommodate 3 full size vehicles or use one space for your golf cart. This exquisite, active community offers a beautiful club house with heated pool/spa, golf course, restaurant, fitness, swimming, tennis, library and many other community activities and events! If you are looking for an active community, this is the home for you! Conveniently located close to beaches, restaurants, shopping, medical and the tampa international airport! Note: some furnishings are optional for purchase.
Property Location and Similar Properties
Payment Calculator
- Principal & Interest -
- Property Tax $
- Home Insurance $
- HOA Fees $
- Monthly -
For a Fast & FREE Mortgage Pre-Approval Apply Now
Apply Now
 Apply Now
Apply Now- MLS#: W7877442 ( Residential )
- Street Address: 1132 Rambling Vine Court
- Viewed: 22
- Price: $625,000
- Price sqft: $184
- Waterfront: No
- Year Built: 1999
- Bldg sqft: 3404
- Bedrooms: 3
- Total Baths: 2
- Full Baths: 2
- Garage / Parking Spaces: 3
- Days On Market: 40
- Additional Information
- Geolocation: 28.1747 / -82.6325
- County: PASCO
- City: TRINITY
- Zipcode: 34655
- Subdivision: Heritage Spgs Village 6
- Provided by: FLORIDA LUXURY REALTY INC
- Contact: Paula Levering
- 727-372-6611

- DMCA Notice
Features
Building and Construction
- Covered Spaces: 0.00
- Exterior Features: French Doors, Private Mailbox, Sidewalk, Sliding Doors
- Flooring: Ceramic Tile, Luxury Vinyl
- Living Area: 2444.00
- Roof: Shingle
Land Information
- Lot Features: Oversized Lot
Garage and Parking
- Garage Spaces: 3.00
- Open Parking Spaces: 0.00
- Parking Features: Driveway, Garage Door Opener, Golf Cart Garage, Golf Cart Parking, Guest
Eco-Communities
- Green Energy Efficient: Water Heater
- Water Source: Public
Utilities
- Carport Spaces: 0.00
- Cooling: Central Air
- Heating: Central
- Pets Allowed: Yes
- Sewer: Public Sewer
- Utilities: Cable Connected, Electricity Connected, Propane, Sewer Connected, Underground Utilities, Water Connected
Finance and Tax Information
- Home Owners Association Fee Includes: Guard - 24 Hour, Common Area Taxes, Pool, Escrow Reserves Fund, Management, Private Road, Recreational Facilities, Security
- Home Owners Association Fee: 313.00
- Insurance Expense: 0.00
- Net Operating Income: 0.00
- Other Expense: 0.00
- Tax Year: 2024
Other Features
- Appliances: Dishwasher, Disposal, Dryer, Electric Water Heater, Microwave, Range, Refrigerator, Washer, Water Softener
- Association Name: Heritage Springs
- Association Phone: 727-372-5411
- Country: US
- Furnished: Negotiable
- Interior Features: Built-in Features, Ceiling Fans(s), High Ceilings, Kitchen/Family Room Combo, Living Room/Dining Room Combo, Open Floorplan, Solid Surface Counters, Solid Wood Cabinets, Split Bedroom, Walk-In Closet(s), Window Treatments
- Legal Description: HERITAGE SPRINGS VILLAGE 6 PB 36 PGS 130-132 LOT 12 OR 8975 PG 1145
- Levels: One
- Area Major: 34655 - New Port Richey/Seven Springs/Trinity
- Occupant Type: Owner
- Parcel Number: 17-26-32-003.0-000.00-012.0
- View: Golf Course
- Views: 22
- Zoning Code: MPUD
Nearby Subdivisions
Champions Club
Cielo At Champions Club
Florencia At Champions Club
Fox Wood Ph 01
Fox Wood Ph 03
Fox Wood Ph 04
Fox Wood Ph 05
Fox Wood Ph 06
Fox Wood Phase Three
Heritage Spgs Village 02
Heritage Spgs Village 10
Heritage Spgs Village 11
Heritage Spgs Village 14
Heritage Spgs Village 15
Heritage Spgs Village 22
Heritage Spgs Village 6
Magnolia Estates
Mirasol At The Champions Club
Not On List
Oak Ridge
Salano At The Champions Club
Thousand Oaks East Ph 04
Thousand Oaks Multi Family
Thousand Oaks Multifam 014
Thousand Oaks Ph 02 03 04 05
Thousands Oaks Phases 69
Trinity East Rep
Trinity East Replat
Trinity Oaks
Trinity Oaks South
Trinity Preserve Ph 1
Trinity Preserve Ph 2a 2b
Trinity West
Trinity West Ph 02
Villagestrinity Lakes
Wyndtree Ph 05 Village 08
Similar Properties
Contact Info
- The Real Estate Professional You Deserve
- Mobile: 904.248.9848
- phoenixwade@gmail.com
