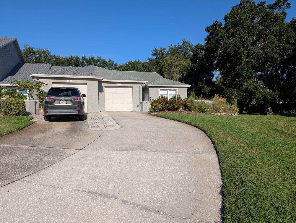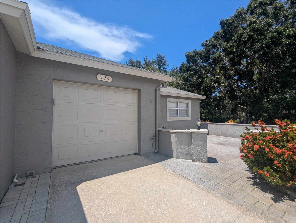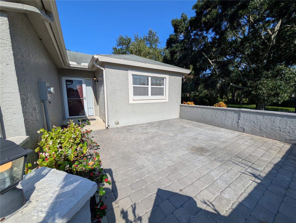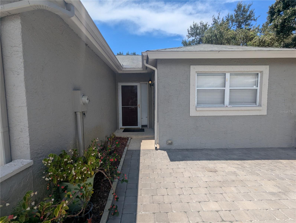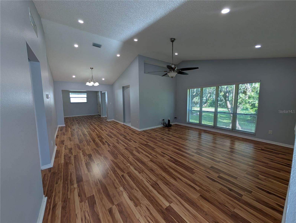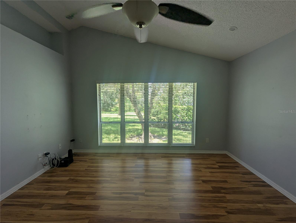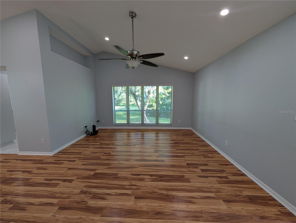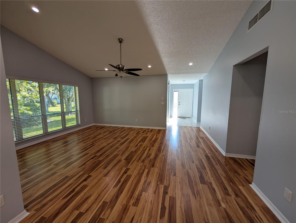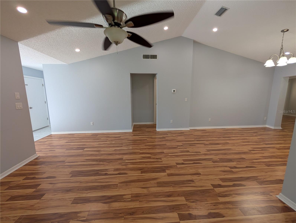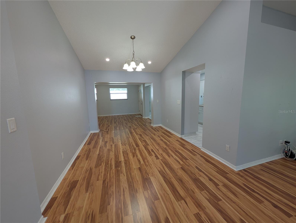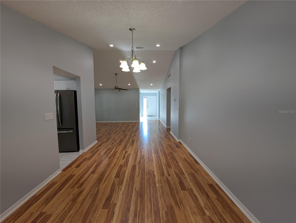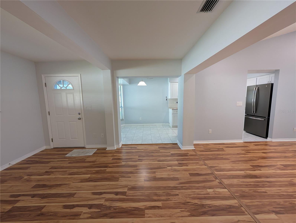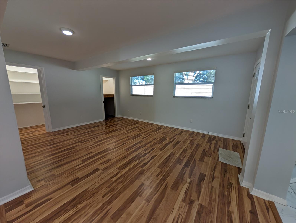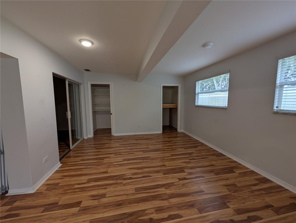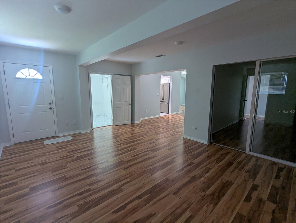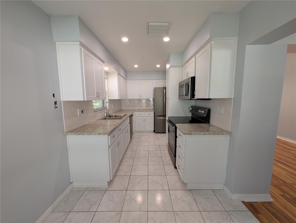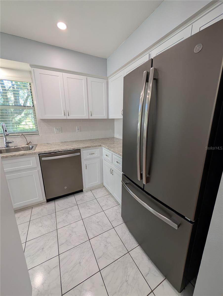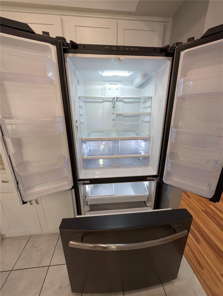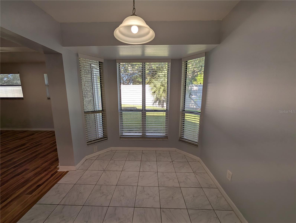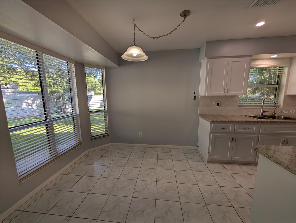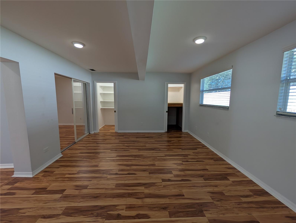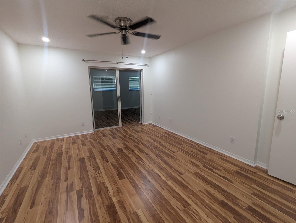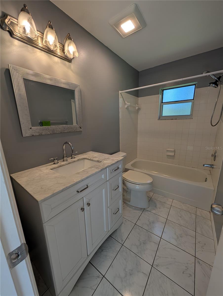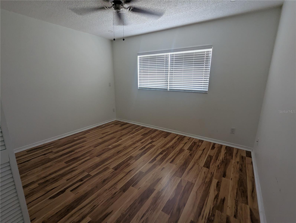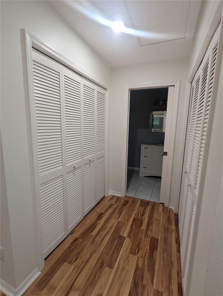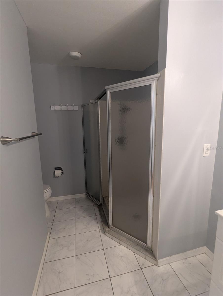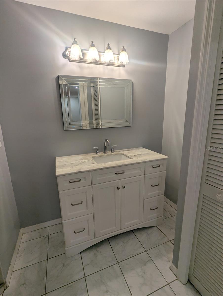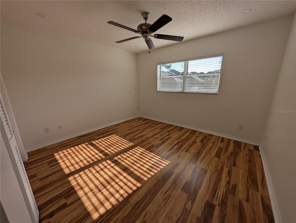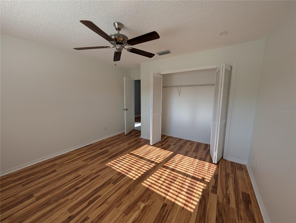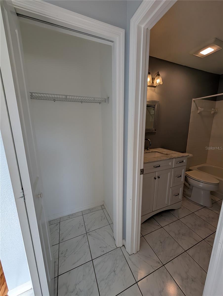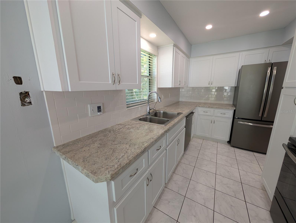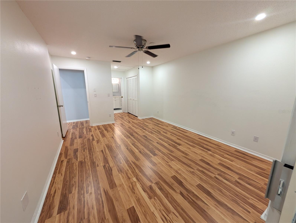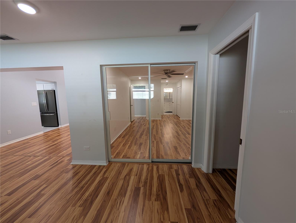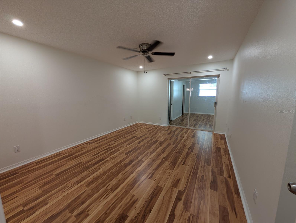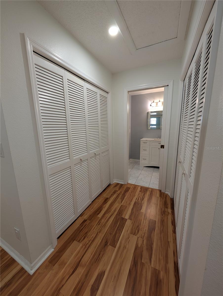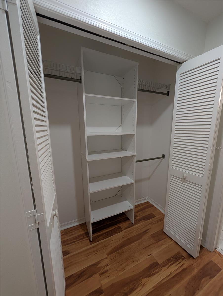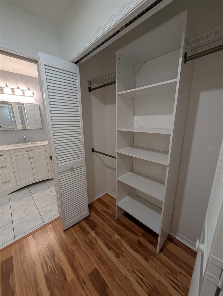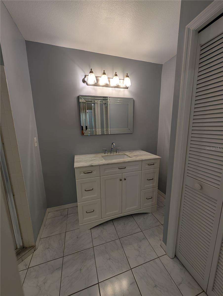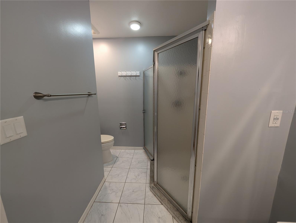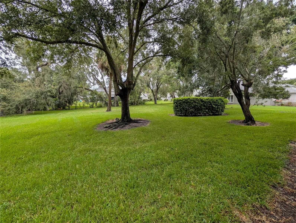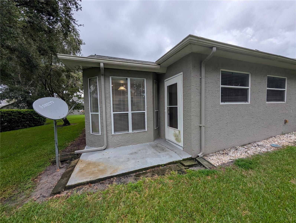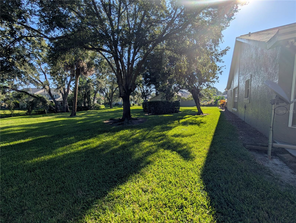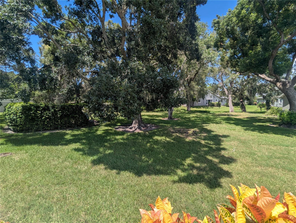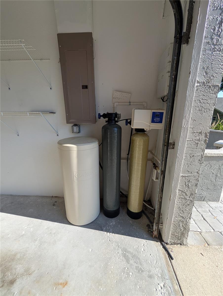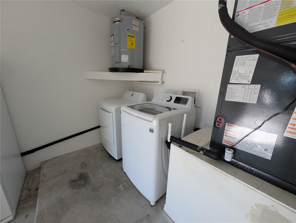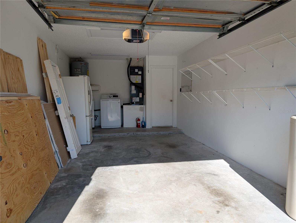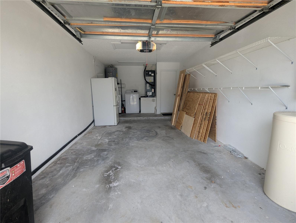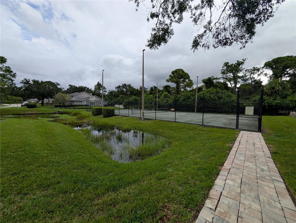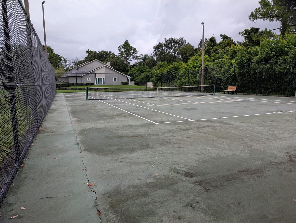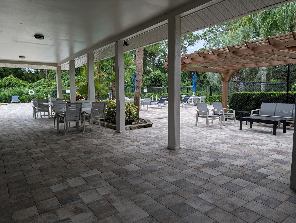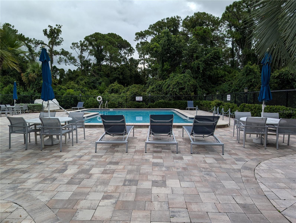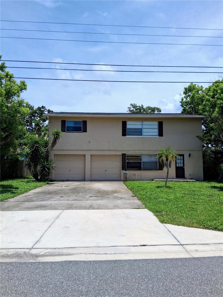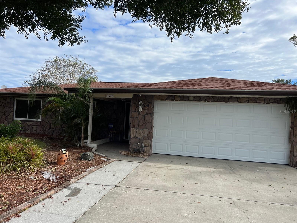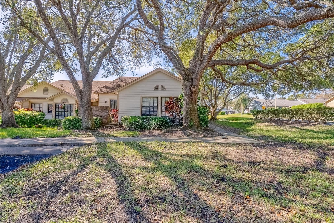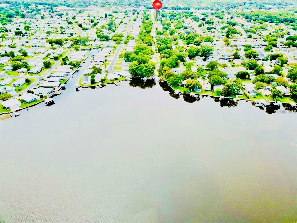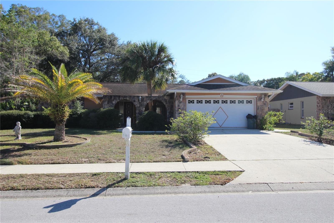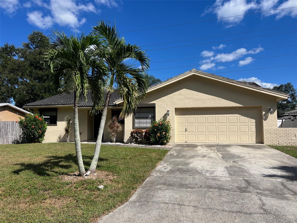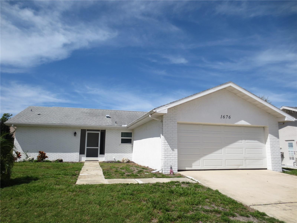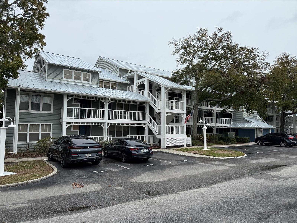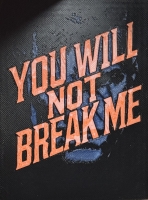PRICED AT ONLY: $2,300
Address: 196 Hunter Court, PALM HARBOR, FL 34684
Description
Discover this bright and beautifully remodeled 2 bedroom, 2 bath villa offering 1,500 sq ft of pristine living space plus a bonus room as expansive as a second living room. Vaulted ceilings and large living room windows, open to a charming kitchen nook with bay windows, perfect for breakfast or winding down with views of your oversized, private, corner lot.
This end unit home promises exceptional privacy and an intimate setting. Thoughtfully upgraded featuring new HVAC, water heater, and modern fixtures its ready for high end living. Enjoy the added comforts of a water softener, extra garage fridge, and keyless garage entry.
Set in the serene Steeplechase community, you're steps from a sparkling pool, tennis and pickleball courts, and lush landscaped grounds. And close to local shopping, dining, and Gulf beaches, this villa blends relaxation and convenience effortlessly.
Available for rent now embrace the luxury of space, tranquility, and thoughtful design.
Monthly charge of $40 for salt delivery and installation for whole house salt/ water filter combo unit.
Spectrum internet and cable are included in rent!
Property Location and Similar Properties
Payment Calculator
- Principal & Interest -
- Property Tax $
- Home Insurance $
- HOA Fees $
- Monthly -
For a Fast & FREE Mortgage Pre-Approval Apply Now
Apply Now
 Apply Now
Apply Now- MLS#: W7878645 ( Residential Lease )
- Street Address: 196 Hunter Court
- Viewed: 69
- Price: $2,300
- Price sqft: $2
- Waterfront: No
- Year Built: 1987
- Bldg sqft: 1497
- Bedrooms: 2
- Total Baths: 2
- Full Baths: 2
- Garage / Parking Spaces: 1
- Days On Market: 65
- Additional Information
- Geolocation: 28.0689 / -82.7302
- County: PINELLAS
- City: PALM HARBOR
- Zipcode: 34684
- Subdivision: Steeplechase Ph
- Elementary School: Highland Lakes Elementary PN
- Middle School: Carwise Middle PN
- High School: Palm Harbor Univ High PN
- Provided by: BHHS FLORIDA PROPERTIES GROUP
- Contact: Kirby Dulin
- 727-835-3110

- DMCA Notice
Features
Building and Construction
- Covered Spaces: 0.00
- Exterior Features: Lighting, Sidewalk
- Flooring: Ceramic Tile, Luxury Vinyl
- Living Area: 1497.00
School Information
- High School: Palm Harbor Univ High-PN
- Middle School: Carwise Middle-PN
- School Elementary: Highland Lakes Elementary-PN
Garage and Parking
- Garage Spaces: 1.00
- Open Parking Spaces: 0.00
- Parking Features: Covered
Eco-Communities
- Water Source: Public
Utilities
- Carport Spaces: 0.00
- Cooling: Central Air
- Heating: Central, Electric
- Pets Allowed: No
- Sewer: Public Sewer
- Utilities: Electricity Connected, Sewer Connected, Water Connected
Finance and Tax Information
- Home Owners Association Fee: 0.00
- Insurance Expense: 0.00
- Net Operating Income: 0.00
- Other Expense: 0.00
Rental Information
- Tenant Pays: Cleaning Fee, Re-Key Fee
Other Features
- Appliances: Dishwasher, Electric Water Heater, Microwave, Range, Refrigerator
- Association Name: Resource Property Management
- Country: US
- Furnished: Unfurnished
- Interior Features: Ceiling Fans(s), Eat-in Kitchen, High Ceilings, Thermostat, Window Treatments
- Levels: One
- Area Major: 34684 - Palm Harbor
- Occupant Type: Vacant
- Parcel Number: 08-28-16-85196-000-0880
- View: Trees/Woods
- Views: 69
Owner Information
- Owner Pays: Cable TV, Grounds Care, Trash Collection
Nearby Subdivisions
Bentley At Cobbs Landing Condo
Curlew Groves
Dolly Bay A Village On Lake Ta
Groves At Cobbs Landing
Highland Lakes
Innisbrook
Lake Shore Estates
Lake Shore Estates 2nd Add
Lake Shore Estates 3rd Add
Lake St George
Lake St George South
Lake Tarpon Villas Condo
Landmark Oaks Condo
Magnolia Ridge Condo
Meadowlake Palm Harbor Condo
Mission Grove Condo
Pine Ridge
Rustic Oaks
Steeplechase Ph
Strathmore Gateeast
Sunshine Estates
Townhomes Of Countryside
Village At Bentley Park
Wedge Wood Of Palm Harbor
Similar Properties
Contact Info
- The Real Estate Professional You Deserve
- Mobile: 904.248.9848
- phoenixwade@gmail.com
