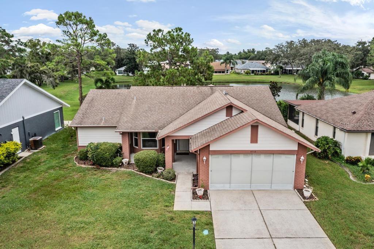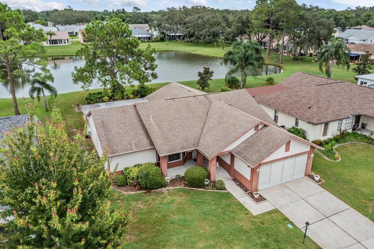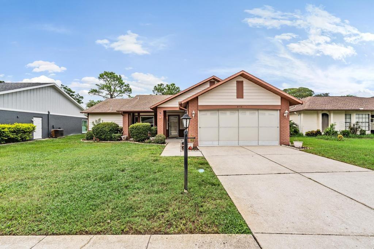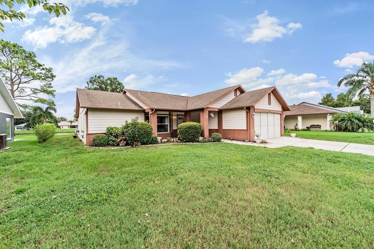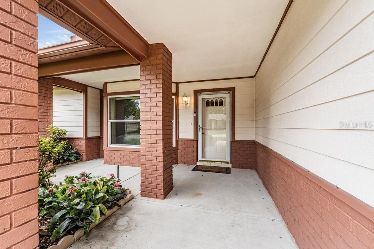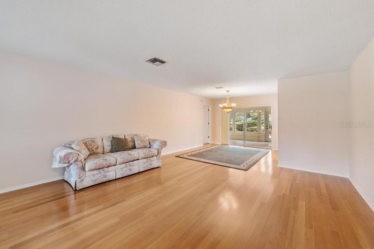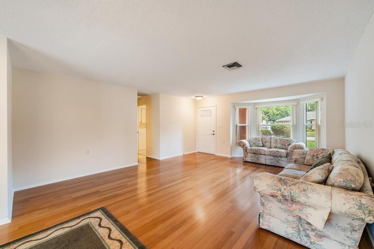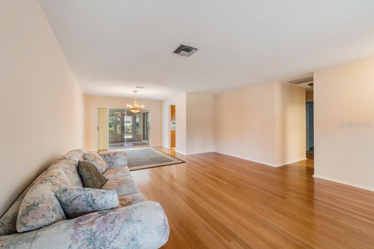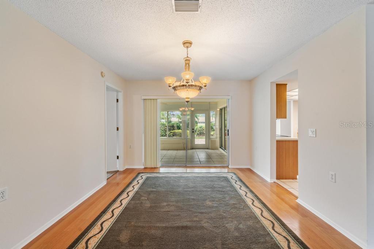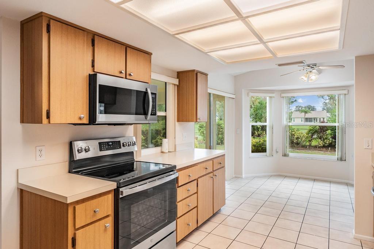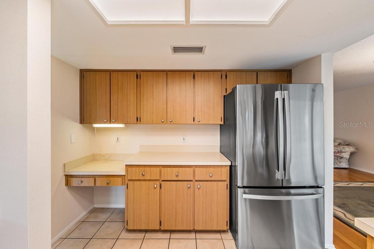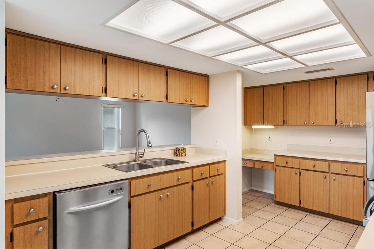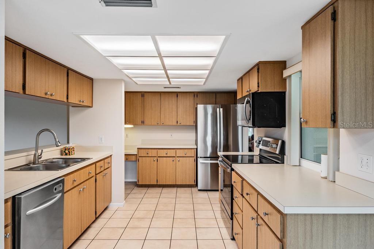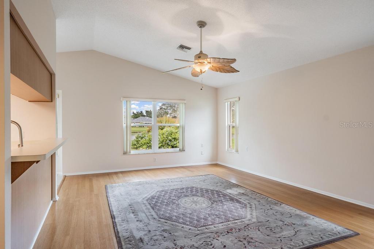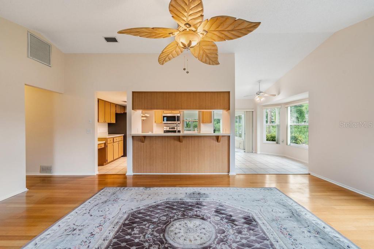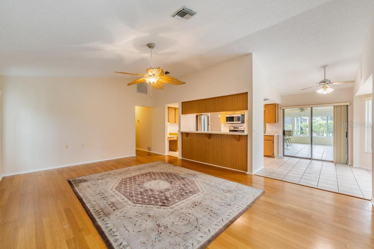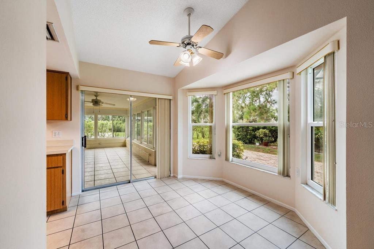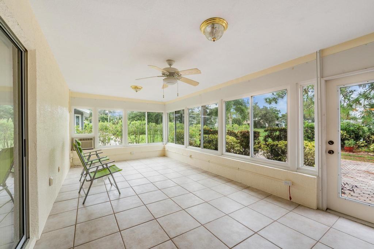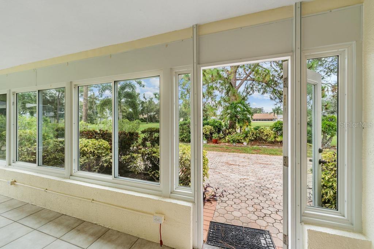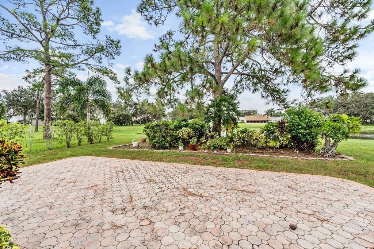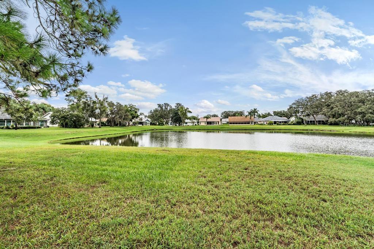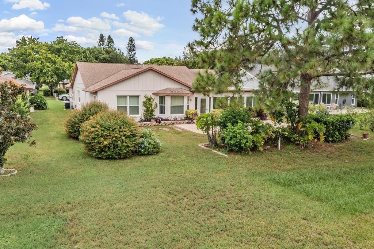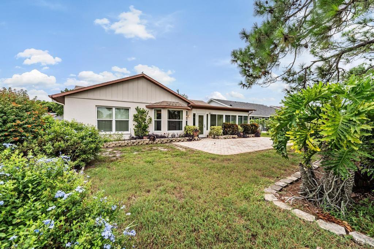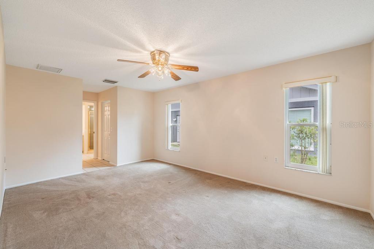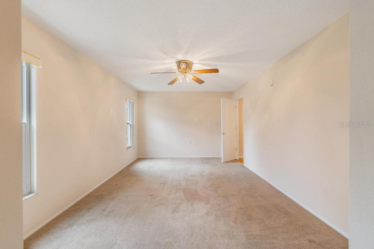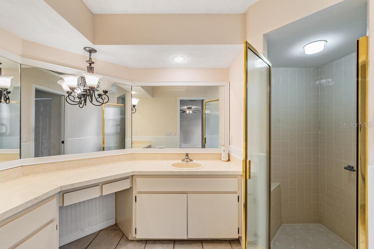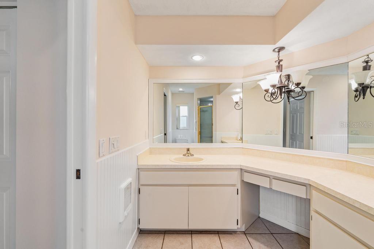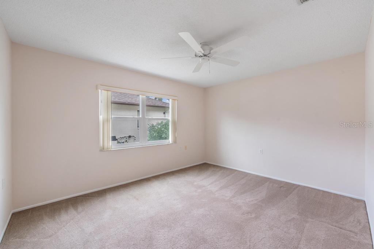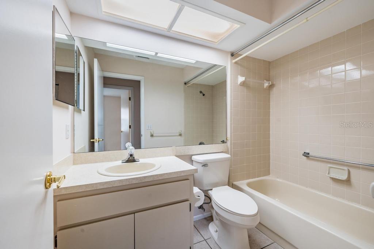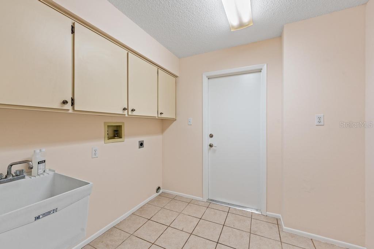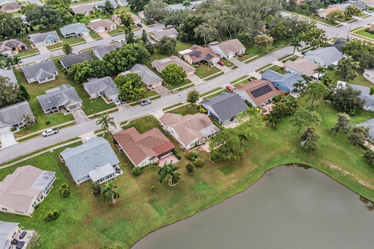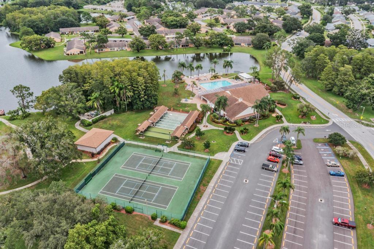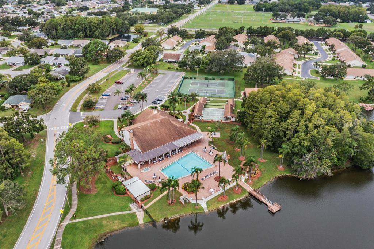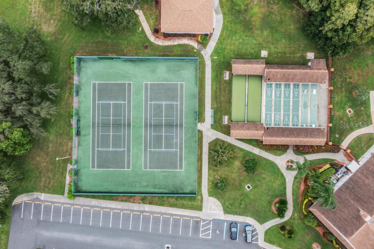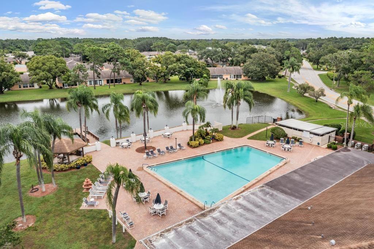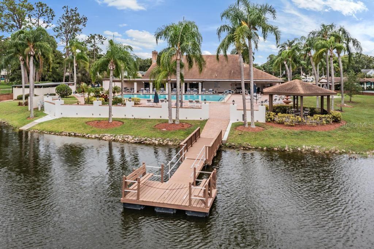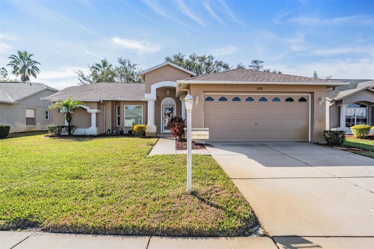PRICED AT ONLY: $334,900
Address: 4712 Bellemede Boulevard, NEW PORT RICHEY, FL 34655
Description
Here is one you've been waiting for! 2BR, 2BA, 2 Car garage home in neighborly 55+ Heritage Lake Community with pond views! Home provides 1776 sq/ft of living space, is well maintained and move in ready. New roof included in price to be installed prior to closing. A/C is approximately 2 years old. Entire inside is freshly painted. Home has been upgraded with double pane, insulated windows and it waiting your own personal touches. Upon entry, notice the spacious living room/dining room combination with wood flooring giving separation from the informal areas of the home. Kitchen displays tile floors and offers plenty of cabinetry with newer, stainless steel appliances. Family room is also roomy and provides views of the rear property and pond. Oversized lanai is enclosed with double pane windows and space a/c unit for all around the year use. Outdoor patio is perfect for grilling, sunbathing and enjoying Florida outdoors. Laundry room contains wall hung sink and upper cabinets. Garage door has been upgraded with latest wind codes. Heritage lake features an active, 55 and over lifestyle with clubhouse, pool, spa, tennis, pickleball and shuffleboard. Many activities are planned bring residents together. Close to shopping, hospital/healthcare and restaurants. This one won't last long.
Property Location and Similar Properties
Payment Calculator
- Principal & Interest -
- Property Tax $
- Home Insurance $
- HOA Fees $
- Monthly -
For a Fast & FREE Mortgage Pre-Approval Apply Now
Apply Now
 Apply Now
Apply Now- MLS#: W7878812 ( Residential )
- Street Address: 4712 Bellemede Boulevard
- Viewed: 11
- Price: $334,900
- Price sqft: $124
- Waterfront: No
- Year Built: 1990
- Bldg sqft: 2691
- Bedrooms: 2
- Total Baths: 2
- Full Baths: 2
- Garage / Parking Spaces: 2
- Days On Market: 7
- Additional Information
- Geolocation: 28.2276 / -82.6524
- County: PASCO
- City: NEW PORT RICHEY
- Zipcode: 34655
- Subdivision: Heritage Lake
- Elementary School: Longleaf Elementary PO
- Middle School: River Ridge Middle PO
- High School: River Ridge High PO
- Provided by: SAMUELSEN BUILDERS REALTY LLC
- Contact: Michael Ryan
- 727-243-4464

- DMCA Notice
Features
Building and Construction
- Covered Spaces: 0.00
- Exterior Features: Private Mailbox, Sidewalk
- Flooring: Carpet, Ceramic Tile, Wood
- Living Area: 1776.00
- Roof: Shingle
Property Information
- Property Condition: Completed
Land Information
- Lot Features: Sidewalk, Paved
School Information
- High School: River Ridge High-PO
- Middle School: River Ridge Middle-PO
- School Elementary: Longleaf Elementary-PO
Garage and Parking
- Garage Spaces: 2.00
- Open Parking Spaces: 0.00
- Parking Features: Driveway, Garage Door Opener
Eco-Communities
- Water Source: Public
Utilities
- Carport Spaces: 0.00
- Cooling: Central Air, Wall/Window Unit(s)
- Heating: Central, Electric, Heat Pump
- Pets Allowed: Cats OK, Dogs OK, Number Limit
- Sewer: Public Sewer
- Utilities: Cable Connected, Electricity Connected, Fire Hydrant, Public, Sewer Connected, Underground Utilities, Water Connected
Amenities
- Association Amenities: Clubhouse, Pickleball Court(s), Playground, Pool, Shuffleboard Court, Spa/Hot Tub, Tennis Court(s)
Finance and Tax Information
- Home Owners Association Fee Includes: Management
- Home Owners Association Fee: 70.00
- Insurance Expense: 0.00
- Net Operating Income: 0.00
- Other Expense: 0.00
- Tax Year: 2024
Other Features
- Appliances: Dishwasher, Electric Water Heater, Microwave, Range, Refrigerator
- Association Name: Heritage Lake Office
- Association Phone: 727-376-0021
- Country: US
- Interior Features: Ceiling Fans(s), Eat-in Kitchen, Kitchen/Family Room Combo, Living Room/Dining Room Combo, Split Bedroom, Walk-In Closet(s), Window Treatments
- Legal Description: HERITAGE LAKE TRACT 10 PHASE 3 PB 27 PG 36-39 LOT 119
- Levels: One
- Area Major: 34655 - New Port Richey/Seven Springs/Trinity
- Occupant Type: Vacant
- Parcel Number: 16-26-13-008.B-000.00-119.0
- View: Water
- Views: 11
- Zoning Code: PUD
Nearby Subdivisions
07 Spgs Villas Condo
A Rep Of Fairway Spgs
Alico Estates
Anclote River Acres
Aristida Ph 02b
Aristida Ph 03 Rep
Briar Patch Village 07 Spgs Ph
Bryant Square
Fairway Spgs
Fox Wood
Gator Xing Place Plantation Tr
Golf View Villas Condo 08
Greenbrook Estates
Heritage Lake
Heritage Lake Ph 1b Tr 6
Heritage Spgs Village 07
Hunters Rdg
Hunters Ridge
Hunting Creek
Longleaf Nbrhd 2 Ph 1 3
Longleaf Neighborhood 02
Longleaf Neighborhood 02 Ph 02
Longleaf Neighborhood 03
Longleaf Neighborhood Four Pha
Magnolia Estates
Mitchell 54 West Ph 2
Mitchell 54 West Ph 2 Resident
Mitchell 54 West Ph 3
Mitchell 54 West Ph 3 Resident
Mitchell Ranch South Ph 2
Mitchell Ranch South Ph Ii
Mitchell Ranch South Phase 1
Natures Hideaway Ph 1b
Not In Hernando
Oak Ridge
River Crossing
River Crossing Unit
River Crossing Unit 10
River Pkwy Sub
River Side Village
Riverchase
Riverside Estates
Riverside Village
Riviera
Seven Spgs Homes
Southern Oaks
Timber Greens Ph 01a
Timber Greens Ph 01d
Timber Greens Ph 03a
Timber Greens Ph 04b
Timber Greens Ph 2c
Trinity Preserve Ph 2a 2b
Trinity West
Trinity Woods
Venice Estates Sub
Villa Del Rio
Villagestrinity Lakes
Woodbend Sub
Woodlands/longleaf
Woodlandslongleaf
Wyndtree
Wyndtree Ph 03 Village 05 07
Wyndtree Village 11 12
Similar Properties
Contact Info
- The Real Estate Professional You Deserve
- Mobile: 904.248.9848
- phoenixwade@gmail.com
