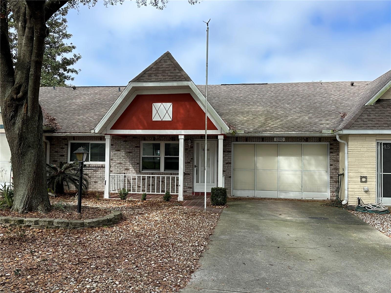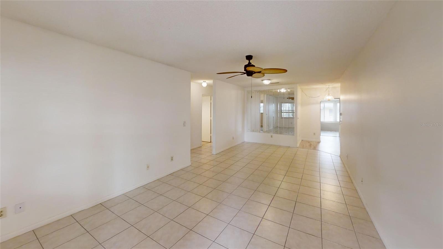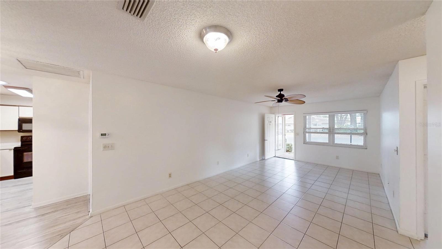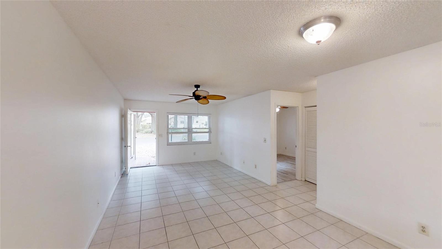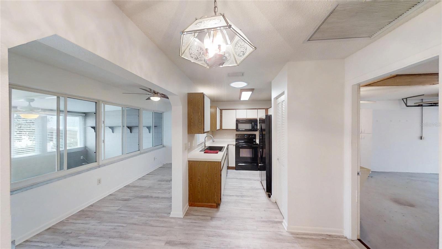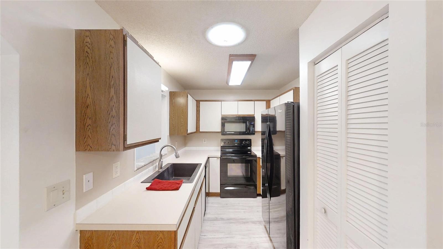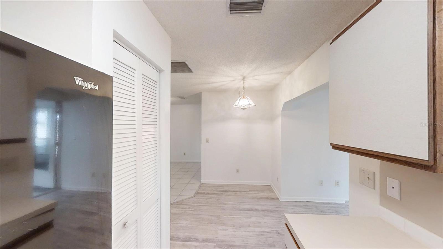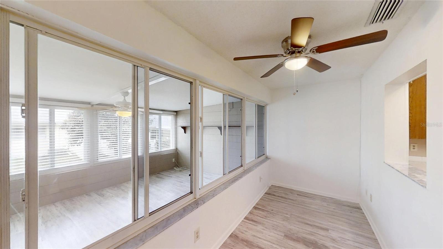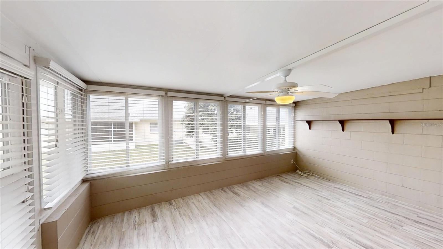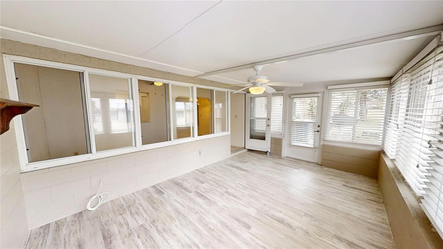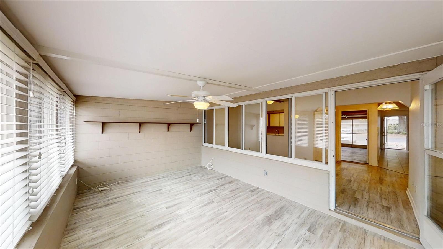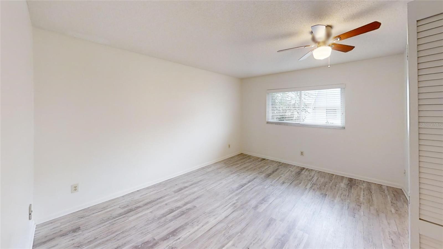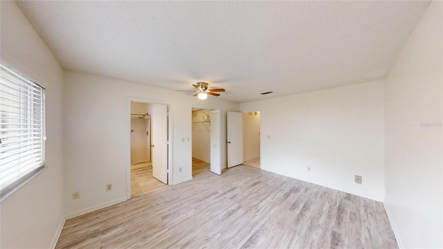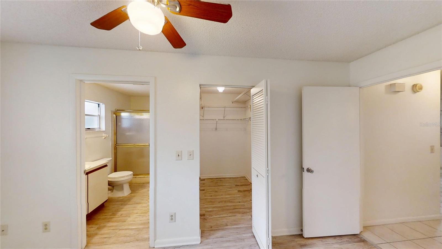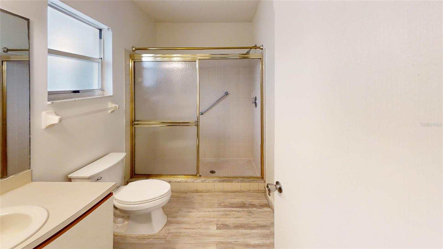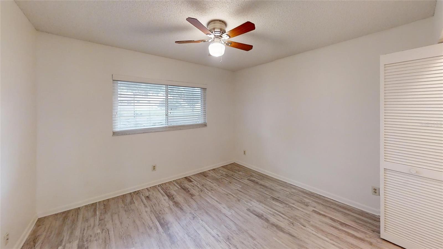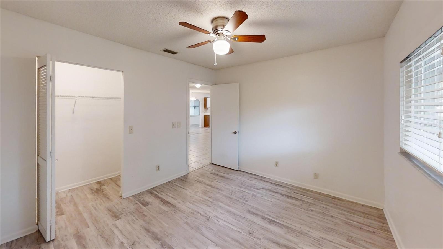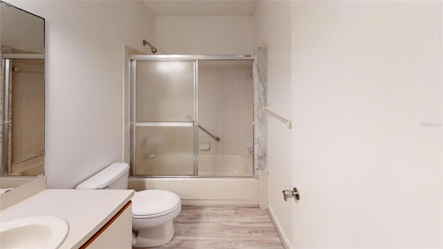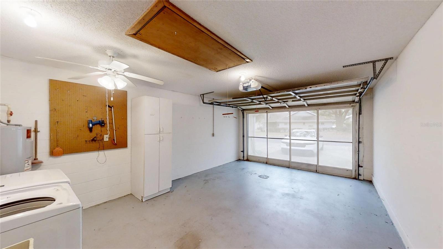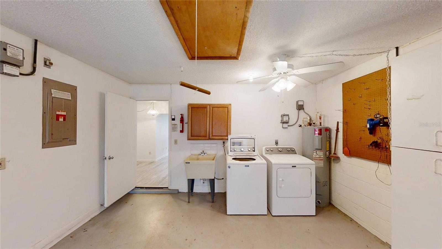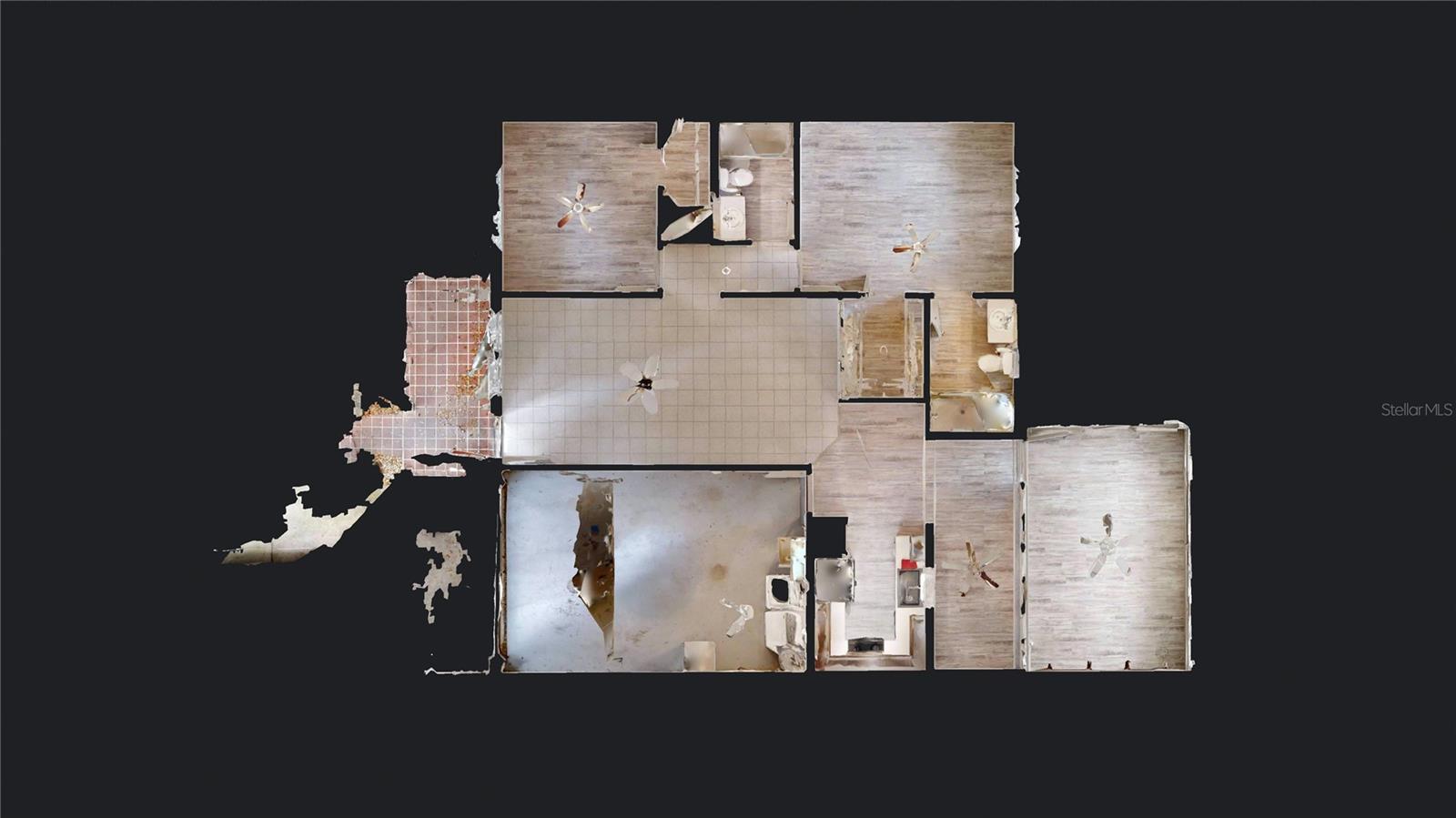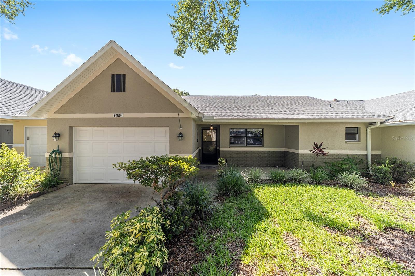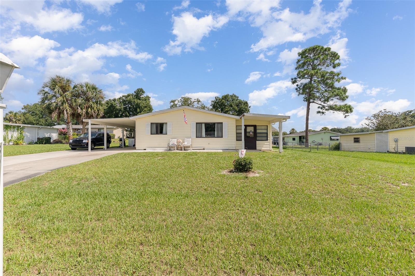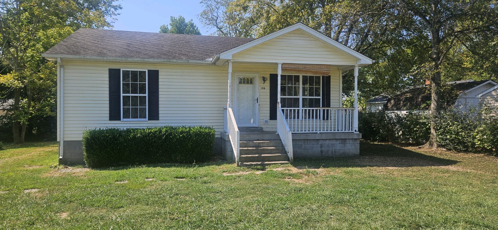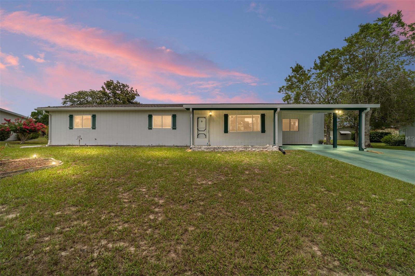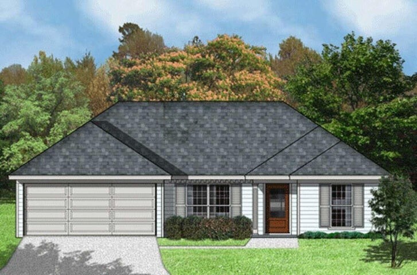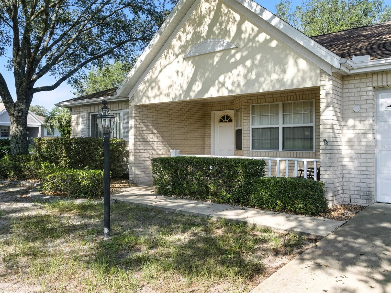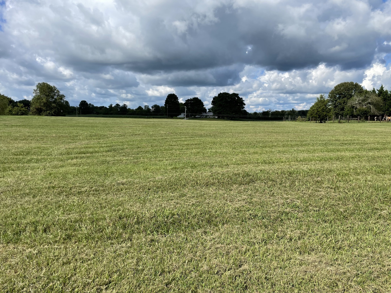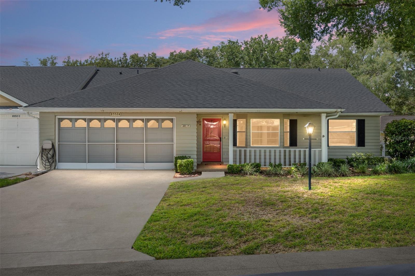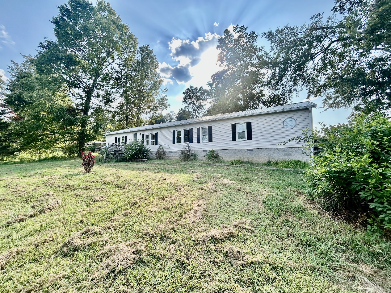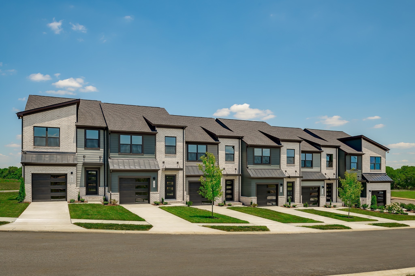PRICED AT ONLY: $149,900
Address: 9286 89th Court Road D, OCALA, FL 34481
Description
Custom expanded Lafayette model featuring two bedrooms, two bathrooms, and a 1.5 car garage. This home boasts tile and luxury vinyl flooring throughout, an expanded kitchen area perfect for an office, and a versatile bonus room with glass windows that open to allow A/C inside. Enjoy natural light with a skylight in the guest bathroom and a solar tube in the kitchen. Recent updates include a newer roof and fresh exterior paint. Low maintenance front yard with no grass. A well maintained and unique home with thoughtful upgrades! Please make sure you look at the Materport 3D Tour.
Property Location and Similar Properties
Payment Calculator
- Principal & Interest -
- Property Tax $
- Home Insurance $
- HOA Fees $
- Monthly -
For a Fast & FREE Mortgage Pre-Approval Apply Now
Apply Now
 Apply Now
Apply Now- MLS#: OM694883 ( Residential )
- Street Address: 9286 89th Court Road D
- Viewed: 13
- Price: $149,900
- Price sqft: $83
- Waterfront: No
- Year Built: 1992
- Bldg sqft: 1803
- Bedrooms: 2
- Total Baths: 2
- Full Baths: 2
- Garage / Parking Spaces: 1
- Days On Market: 178
- Additional Information
- Geolocation: 29.0876 / -82.2669
- County: MARION
- City: OCALA
- Zipcode: 34481
- Subdivision: On Top Of The World
- Provided by: RE/MAX FOXFIRE - HWY 40
- Contact: Leo Pank Jr
- 352-732-3344

- DMCA Notice
Features
Building and Construction
- Covered Spaces: 0.00
- Flooring: Ceramic Tile, Luxury Vinyl
- Living Area: 1113.00
- Roof: Shingle
Garage and Parking
- Garage Spaces: 1.00
- Open Parking Spaces: 0.00
Eco-Communities
- Pool Features: Gunite
- Water Source: None
Utilities
- Carport Spaces: 0.00
- Cooling: Central Air
- Heating: Electric, Heat Pump
- Pets Allowed: Cats OK, Dogs OK
- Sewer: Private Sewer
- Utilities: Electricity Available, Sewer Connected
Amenities
- Association Amenities: Cable TV, Clubhouse, Fence Restrictions, Fitness Center, Gated, Golf Course, Maintenance, Pickleball Court(s), Playground, Pool, Racquetball, Recreation Facilities, Sauna, Security, Spa/Hot Tub, Tennis Court(s)
Finance and Tax Information
- Home Owners Association Fee: 467.04
- Insurance Expense: 0.00
- Net Operating Income: 0.00
- Other Expense: 0.00
- Tax Year: 2024
Other Features
- Appliances: Dishwasher, Dryer, Electric Water Heater, Range, Refrigerator, Washer
- Association Name: Lori Sands
- Association Phone: 352-854-0805
- Country: US
- Furnished: Unfurnished
- Interior Features: Ceiling Fans(s), Eat-in Kitchen, Living Room/Dining Room Combo, Walk-In Closet(s), Window Treatments
- Legal Description: SEC 24 TWP 16 RGE 20 PORTION OF TRACT Y CIRCLE SQUARE WOODS AS RECORDED IN PLAT BOOK P PAGES 030-103 BUILDING 2239 DWELLING D (9286-D SW 89TH CT RD)
- Levels: One
- Area Major: 34481 - Ocala
- Occupant Type: Vacant
- Parcel Number: 3530-2239-04
- Views: 13
- Zoning Code: PUD
Nearby Subdivisions
Breezewood Estates
Calesa Township
Candler Hills
Candler Hills Ashford
Candler Hills - On Top Of The
Candler Hills E Ph 1 Un A
Candler Hills East
Candler Hills East Ph I Un Bcd
Candler Hills East Un B Ph 01
Candler Hills West Ashford B
Candler Hills West Ashford Ba
Candler Hills West Ashford And
Candler Hills West Kestrel
Candler Hills West Pod O
Circle Square Woods
Circle Square Woods On Top Of
Circle Square Woods Y
Classic Hills Un 01
Crescent Rdg Ph Iii
Crescent Ridge Phase
F P A
Fountain Fox Farms
Kingsland Country Estate
Liberty Village
Liberty Village Ph 1
Liberty Village Ph 2
Liberty Village Phase 1
Longleaf Rdg Ph V
Longleaf Rdg Ph1
Longleaf Ridge
Longleaf Ridge Phase Iii
Marion Oaks Un 01
Not On List
Not On The List
Oak Run
Oak Run 08a
Oak Run Nbhrd 10
Oak Run Nbrhd 01
Oak Run Nbrhd 02
Oak Run Nbrhd 03
Oak Run Nbrhd 05
Oak Run Nbrhd 07
Oak Run Nbrhd 08 B
Oak Run Nbrhd 08b
Oak Run Nbrhd 09b
Oak Run Nbrhd 10
Oak Run Nbrhd 11
Oak Run Nbrhd 12
Oak Run Neighborhood
Oak Run Neighborhood 01
Oak Run Neighborhood 02
Oak Run Neighborhood 05
Oak Run Neighborhood 07
Oak Run Neighborhood 08b
Oak Run Neighborhood 11
Oak Run Neighborhood 12
Oak Run Neighborhood 5
Oak Run Woodside Tr
Oak Trace Villas Un C
Ocala Thoroughbred Acres
Ocala Waterway Estates
On Top Of The World
On Top Of The World Avalon
On Top Of The World Circle Sq
On Top Of The World Weybourne
On Top Of The World - Avalon P
On Top Of The World - Phase 1-
On Top Of The World Avalon 1
On Top Of The World Central
On Top Of The World Central Se
On Top Of The World Inc
On Top Of The World Longleaf R
On Top Of The World Phase 1a
On Top Of The World Phase 1a S
On Top Of The World Renaissanc
On Top Of The World Weybourne
On Top Of The World/candler Hi
On Top Of The World/providence
On Top Of The Worldcandler Hil
On Top Of The Worldprovidence
On Top Of The Worldwindsor
On Top The World Ph 01 A Sec 0
On Topthe World
On Topthe World Central Repla
On Topthe World Ph 01 A Sec 01
On Topthe World Prcl C Ph 1a S
On Topworld
On Topworld Central Rep Ph 01b
On Topworld Ph 01a Sec 05
On Topworld Prcl C Ph 1a
Other
Palm Cay
Pine Run Estate
Pine Run Estates
Providence
Rainbow Park
Rainbow Park 02
Rainbow Park 03
Rainbow Park Un #3
Rainbow Park Un 01
Rainbow Park Un 01 Rev
Rainbow Park Un 02
Rainbow Park Un 03
Rainbow Park Un 04
Rainbow Park Un 1
Rainbow Park Un 2
Rainbow Park Un 3
Rainbow Park Un 4
Rainbow Pk Un #3
Rainbow Pk Un 1
Rainbow Pk Un 2
Rainbow Pk Un 3
Rainbow Pk Un 4
Rolling Hills
Rolling Hills 04
Rolling Hills Un 03
Rolling Hills Un 04
Rolling Hills Un 05
Rolling Hills Un 4
Rolling Hills Un 5
Rolling Hills Un Five
Rolling Hills Un Four
Rolling Hills Un Three
Saratoga
Stone Creek
Stone Creek - Longleaf
Stone Creek By Del Web
Stone Creek By Del Webb
Stone Creek By Del Webb Bridle
Stone Creek By Del Webb Fairfi
Stone Creek By Del Webb Lexing
Stone Creek By Del Webb Longle
Stone Creek By Del Webb Nottin
Stone Creek By Del Webb Sarato
Stone Creek By Del Webb Solair
Stone Creek By Del Webb Sundan
Stone Creek By Del Webb-arling
Stone Creek By Del Webb-sebast
Stone Creek By Del Webbarlingt
Stone Creek By Del Webbbuckhea
Stone Creek By Del Webbnotting
Stone Creek By Del Webbpinebro
Stone Creek By Del Webbsanta F
Stone Creek By Del Webbsebasti
Stone Creek Nottingham Ph 1
Stone Crk By Del Webb Bridlewo
Stone Crk By Del Webb Lexingto
Stone Crk By Del Webb Longleaf
Stone Crk By Del Webb Sandalwo
Stone Crk By Del Webb Sar
Stone Crk By Del Webb Saratoga
Stone Crkdel Webb Longleaf Re
Top Of The World
Topthe World Avalon Ph 6
Topworld Avalon Un 01 Prcl A
Westwood Acres South
Weybourne Landing
Weybourne Landing On Top Of T
Weybourne Landing / On Top Of
Weybourne Landing Phase 1a
Weybourne Lndg Ph 1a
Weybourne Lndg Ph 1c
Weybourne Lndg Ph 1d
Similar Properties
Contact Info
- The Real Estate Professional You Deserve
- Mobile: 904.248.9848
- phoenixwade@gmail.com
