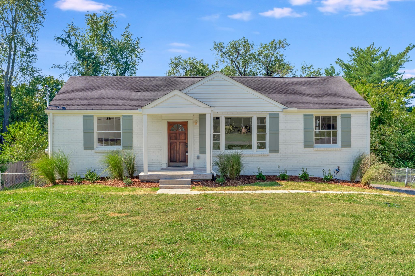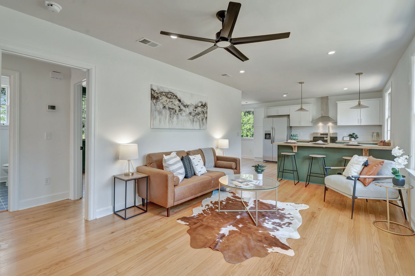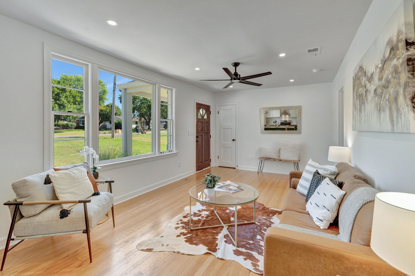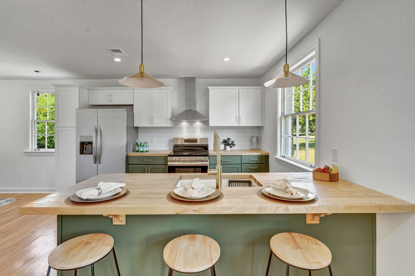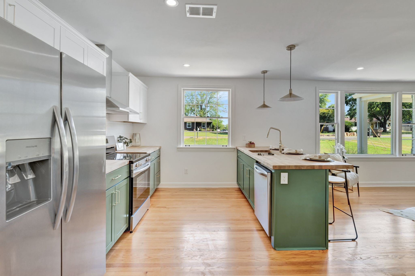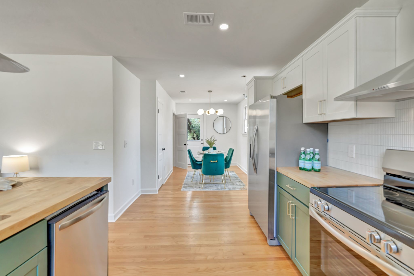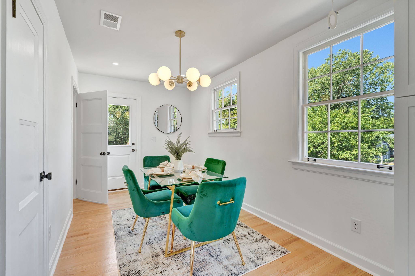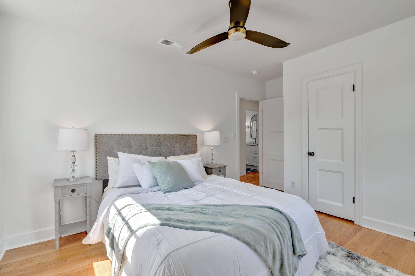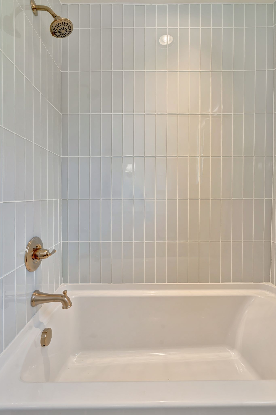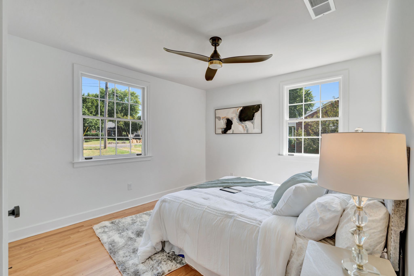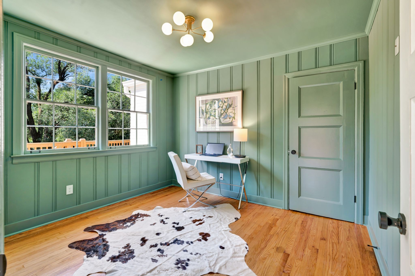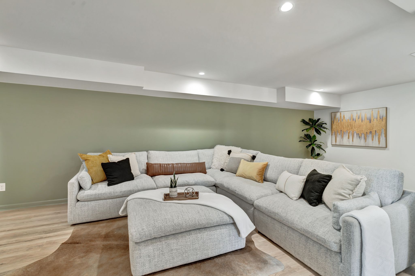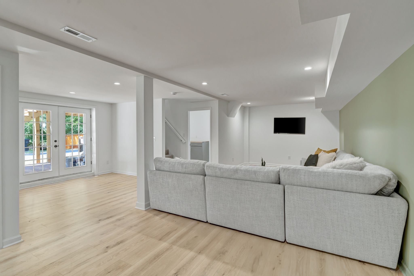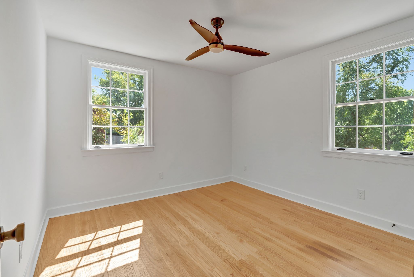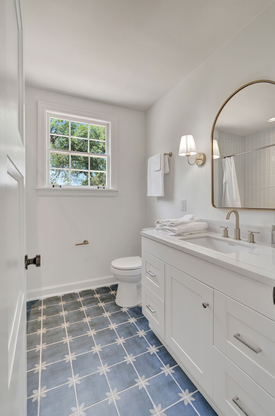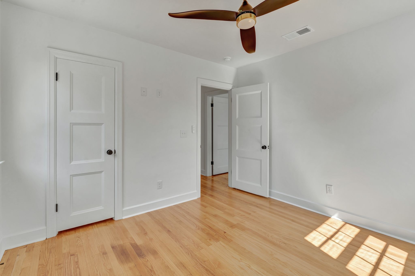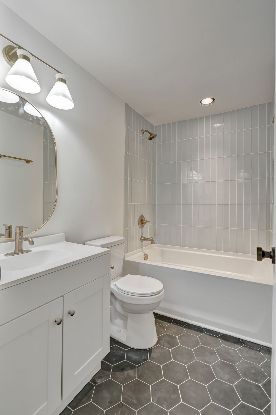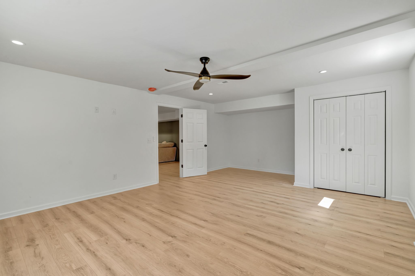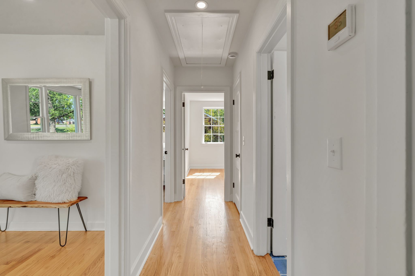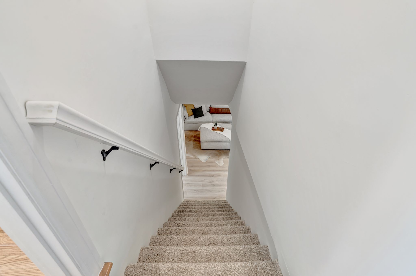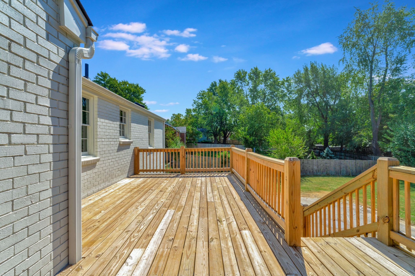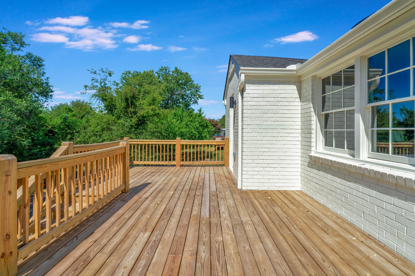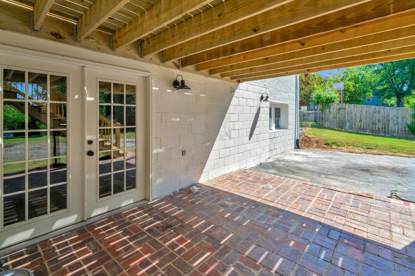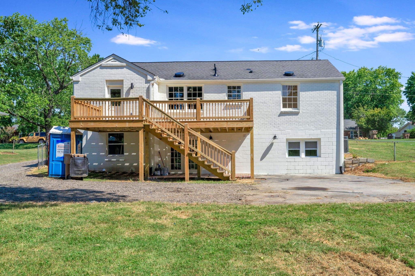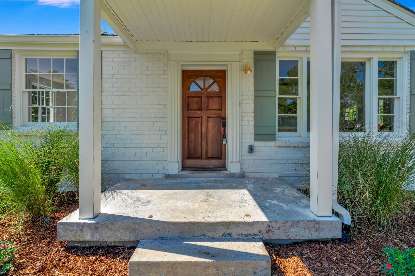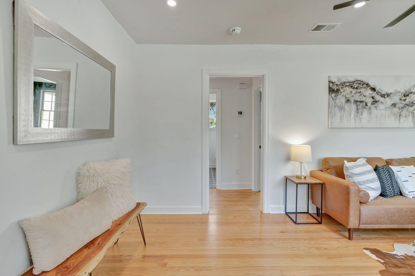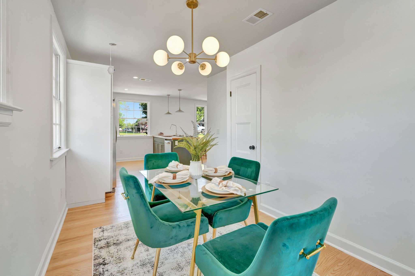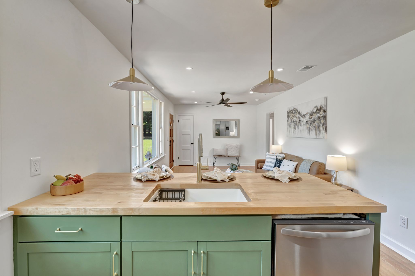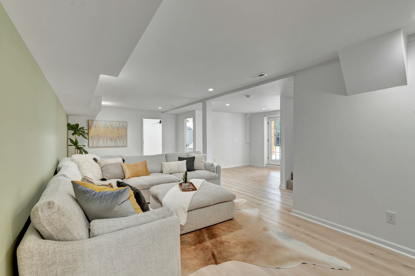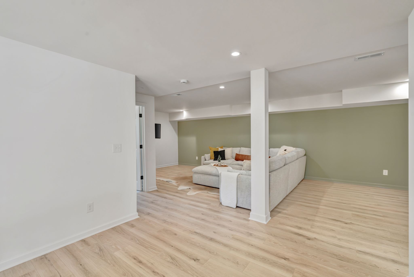PRICED AT ONLY: $619,500
Address: 8214 17th Circle, OCALA, FL 34475
Description
***Stunning Newly Built Curington Home in Irish Acres MOVE IN READY!
This beautiful four bedroom, two bathroom home offers custom home quality without the wait. Located in the highly sought after Irish Acres community, just ten minutes north of downtown Ocala, this home provides over 2,300 square feet of living space on a spacious .75 acre lot, perfect for adding a pool or creating the outdoor oasis of your dreams.
Step inside to find a bright and welcoming living area filled with natural light, creating the perfect space for entertaining or simply relaxing with family and friends. The spacious kitchen features modern appliances, a large island, and a walk in pantry, making meal prep effortless. There is ample space for hosting guests, with seating available at the breakfast nook, kitchen island, and formal dining room.
The master suite is a true retreat, featuring an ensuite bathroom with dual vanities, a large soaking tub, a separate shower, and a private water closet. Two walk in closets provide ample storage space. A split floor plan ensures privacy, with three additional bedrooms and a full bathroom located on the opposite side of the home. Other highlights include high ceilings, a luxurious laundry room, and a two car garage.
Don't miss this incredible opportunity to own a brand new home in the heart of horse county, and conveniently located to all Ocala has to offer.
Property Location and Similar Properties
Payment Calculator
- Principal & Interest -
- Property Tax $
- Home Insurance $
- HOA Fees $
- Monthly -
For a Fast & FREE Mortgage Pre-Approval Apply Now
Apply Now
 Apply Now
Apply Now- MLS#: OM697751 ( Residential )
- Street Address: 8214 17th Circle
- Viewed: 88
- Price: $619,500
- Price sqft: $191
- Waterfront: No
- Year Built: 2025
- Bldg sqft: 3235
- Bedrooms: 4
- Total Baths: 2
- Full Baths: 2
- Garage / Parking Spaces: 2
- Days On Market: 226
- Additional Information
- Geolocation: 29.2714 / -82.154
- County: MARION
- City: OCALA
- Zipcode: 34475
- Subdivision: Irish Acres
- Provided by: CURINGTON REALTY, INC.
- Contact: Joe Murphy
- 352-351-0980

- DMCA Notice
Features
Building and Construction
- Builder Model: Sebastian VIII
- Builder Name: Curington Homes LLC
- Covered Spaces: 0.00
- Exterior Features: French Doors, Lighting, Sidewalk, Sliding Doors
- Flooring: Carpet, Ceramic Tile
- Living Area: 2322.00
- Roof: Shingle
Property Information
- Property Condition: Completed
Land Information
- Lot Features: Cleared, City Limits, Landscaped, Level, Paved
Garage and Parking
- Garage Spaces: 2.00
- Open Parking Spaces: 0.00
- Parking Features: Driveway, Garage Faces Side
Eco-Communities
- Water Source: Public
Utilities
- Carport Spaces: 0.00
- Cooling: Central Air
- Heating: Central, Electric, Heat Pump
- Pets Allowed: Yes
- Sewer: Septic Needed, Septic Tank
- Utilities: Cable Available, Cable Connected, Electricity Available, Electricity Connected, Underground Utilities, Water Available, Water Connected
Amenities
- Association Amenities: Gated, Maintenance
Finance and Tax Information
- Home Owners Association Fee: 200.00
- Insurance Expense: 0.00
- Net Operating Income: 0.00
- Other Expense: 0.00
- Tax Year: 2024
Other Features
- Accessibility Features: Accessible Bedroom, Accessible Closets, Accessible Common Area, Accessible Doors, Accessible Full Bath, Visitor Bathroom, Accessible Hallway(s), Accessible Kitchen, Accessible Kitchen Appliances, Accessible Central Living Area, Accessible Washer/Dryer, Central Living Area
- Appliances: Disposal
- Association Name: Debbie Bullock
- Country: US
- Furnished: Negotiable
- Interior Features: Cathedral Ceiling(s), Ceiling Fans(s), Coffered Ceiling(s), Crown Molding, Eat-in Kitchen, High Ceilings, In Wall Pest System, Kitchen/Family Room Combo, Living Room/Dining Room Combo, Open Floorplan, Pest Guard System, Primary Bedroom Main Floor, Solid Surface Counters, Solid Wood Cabinets, Thermostat, Walk-In Closet(s)
- Legal Description: SEC 13 TWP 14 RGE 21 PLAT BOOK 010 PAGE 112 IRISH ACRES BLK C LOT 7
- Levels: One
- Area Major: 34475 - Ocala
- Occupant Type: Vacant
- Parcel Number: 1286-003-007
- Possession: Close Of Escrow
- Style: Craftsman
- View: Park/Greenbelt
- Views: 88
- Zoning Code: RE
Nearby Subdivisions
Belvedar
Bethune Village
Bunche Heights
Comm Mlk Ave Nw Gainsville Rd
Evergreen Estate
Evergreen Estates
Home Acres Sub
Howard Heights
Irish Acres
Manor Hill Estate
Marimere
Marion Oaks Un 04
N Of Sr 40 Residential
Neighborhood 1175 Twp 14 Rge
None
Not On List
Ocala Highlands Estate
Ocala Highlands Estates
Providence North
Regal Park
Richmond Heights
Rochmons Heights
Santa Maria Place
St James Park
St. James
Summit Downs
Tabor Park
Tonda Laya Estates
Triangle Heights
U Build Homesites
West End
West Oak
West Oak Phase Ii
West Wood Park Add 02
Similar Properties
Contact Info
- The Real Estate Professional You Deserve
- Mobile: 904.248.9848
- phoenixwade@gmail.com
