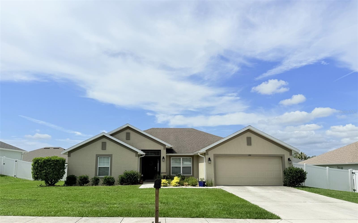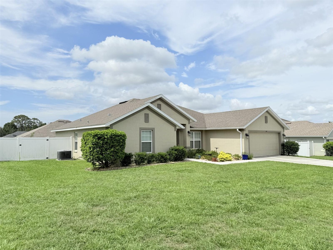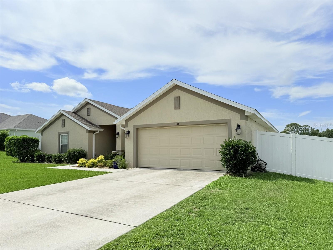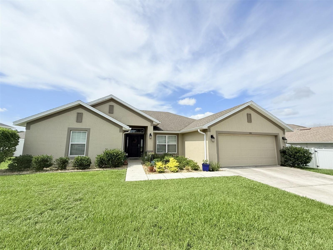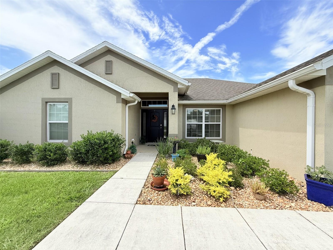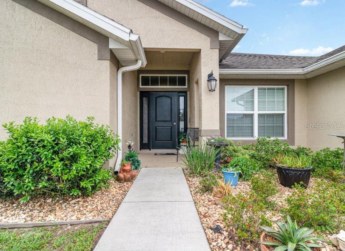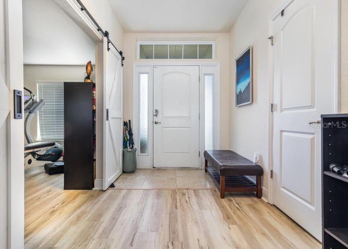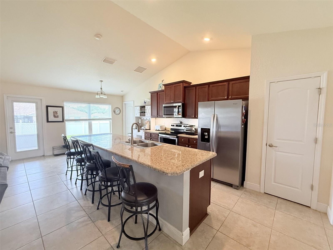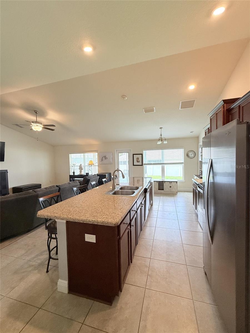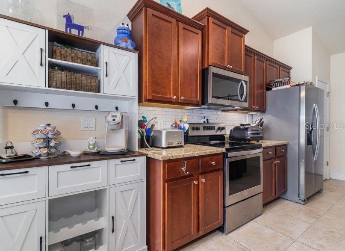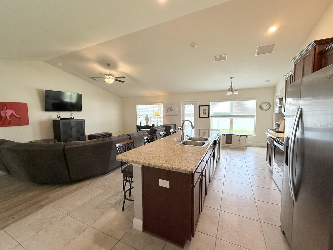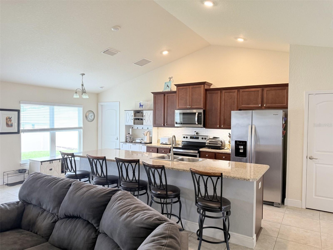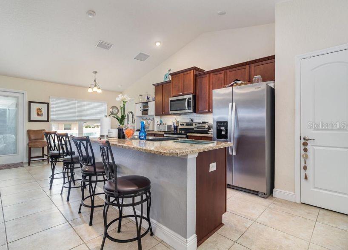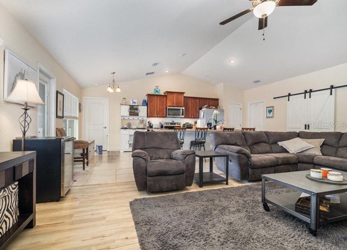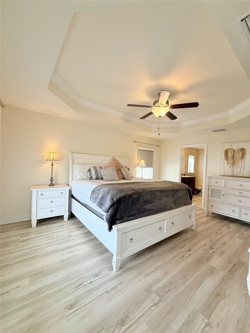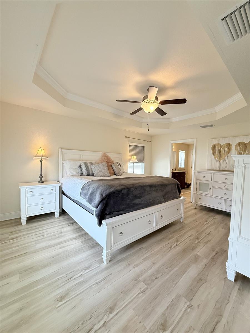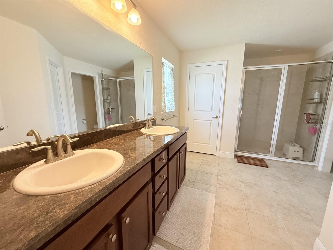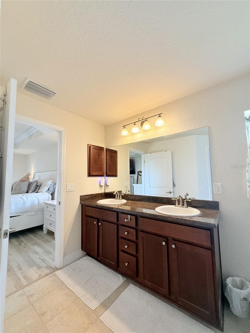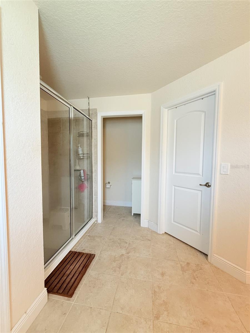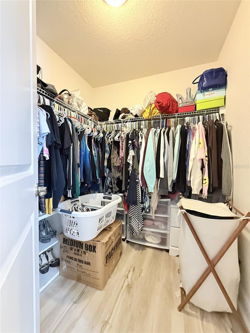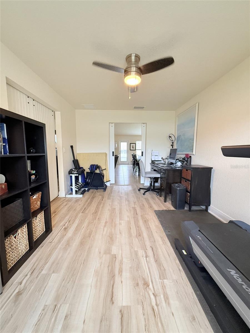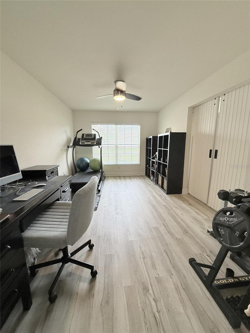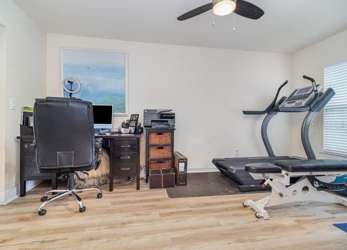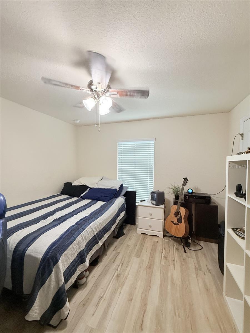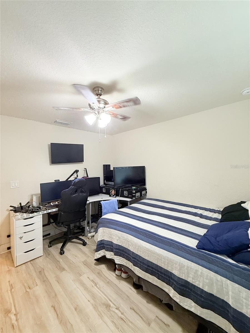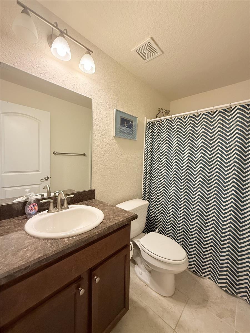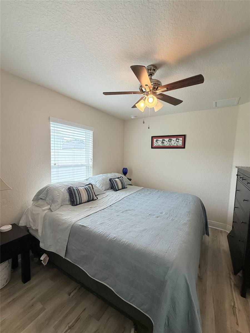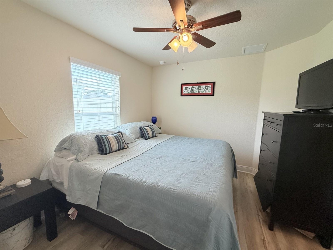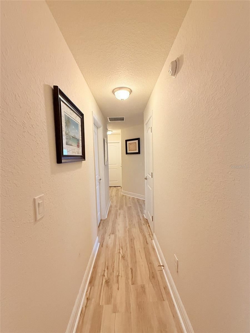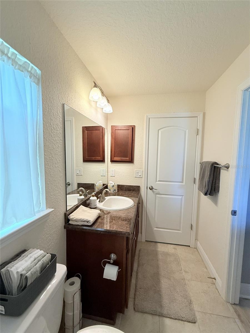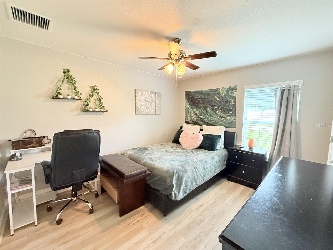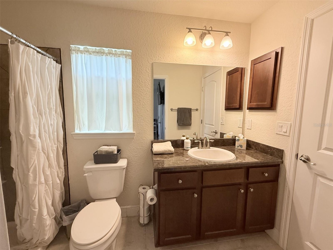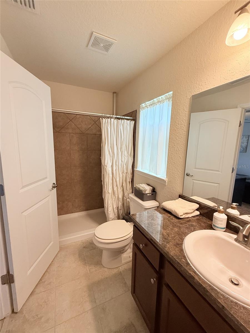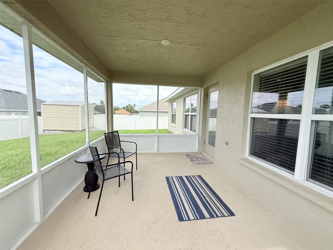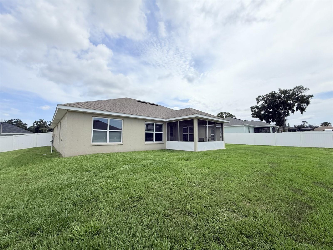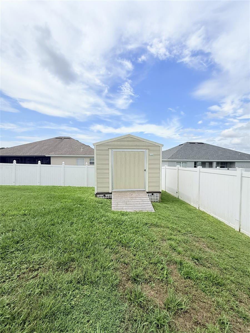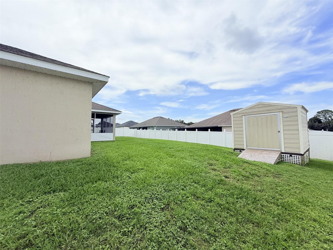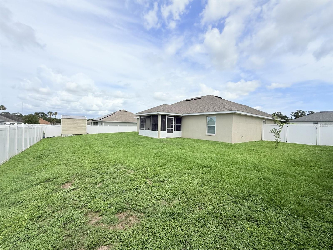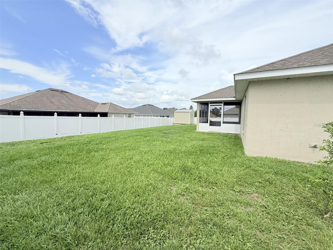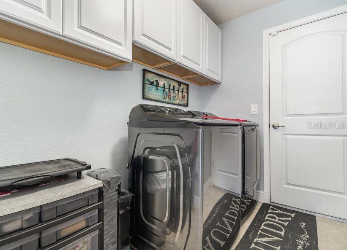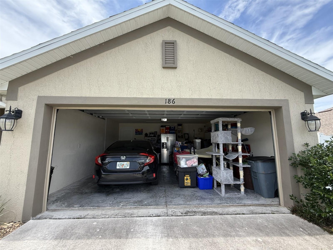PRICED AT ONLY: $375,000
Address: 186 44th Street, OCALA, FL 34475
Description
Welcome to St. James Park Modern Comfort Meets Timeless Style
Discover this beautifully appointed 4 bedroom, 3 bathroom home, built in 2019 and ideally located in the tranquil, gated community of St. James Park. Designed with both functionality and style in mind, this residence offers over 2,200 square feet of living space, a 2 car garage, and a layout that effortlessly blends everyday comfort with contemporary elegance.
Step inside to a bright and open floor plan highlighted by luxury vinyl plank and ceramic tile flooring throughout the main living areas. The spacious great room boasts soaring vaulted ceilings, creating an inviting atmosphere perfect for entertaining or simply relaxing with family. The formal dining area flows seamlessly into a chic, eat in chefs kitchen, complete with stainless steel appliances, an oversized island with breakfast bar, a walk in pantry, and plenty of counter space for the home cook.
The private primary suite is a true retreat, featuring tray ceilings, a large walk in closet, dual vanities, a linen closet, and a spa inspired walk in shower. Three additional bedrooms provide space and flexibility for guests, a home office, or a growing family.
Enjoy Florida living year round on the screened lanai, or unwind in the fully fenced backyard, complete with a storage shed for your tools or toys. The indoor laundry room adds to the home's convenience, and washer and dryer convey with the salejust move in and start living!
Ideally located just minutes from shopping, dining, and vibrant Downtown Ocala, and only 15 minutes to the World Equestrian Center, this home offers the perfect blend of peace, privacy, and proximity to everything that matters.
Dont miss your opportunity to own this turnkey gem in one of Ocalas most sought after communitiesschedule your private showing today!
Property Location and Similar Properties
Payment Calculator
- Principal & Interest -
- Property Tax $
- Home Insurance $
- HOA Fees $
- Monthly -
For a Fast & FREE Mortgage Pre-Approval Apply Now
Apply Now
 Apply Now
Apply Now- MLS#: OM702935 ( Residential )
- Street Address: 186 44th Street
- Viewed: 112
- Price: $375,000
- Price sqft: $137
- Waterfront: No
- Year Built: 2019
- Bldg sqft: 2731
- Bedrooms: 4
- Total Baths: 3
- Full Baths: 3
- Garage / Parking Spaces: 2
- Days On Market: 141
- Additional Information
- Geolocation: 29.2324 / -82.1381
- County: MARION
- City: OCALA
- Zipcode: 34475
- Subdivision: St James Park
- Elementary School: Anthony Elementary School
- Middle School: North Marion Middle School
- High School: North Marion High School
- Provided by: ENGEL & VOLKERS OCALA
- Contact: Carolina Cancelleri Ormedilla
- 352-820-4770

- DMCA Notice
Features
Building and Construction
- Covered Spaces: 0.00
- Exterior Features: Garden, Rain Gutters, Storage
- Flooring: Luxury Vinyl, Tile
- Living Area: 2110.00
- Other Structures: Shed(s), Storage
- Roof: Shingle
Property Information
- Property Condition: Completed
School Information
- High School: North Marion High School
- Middle School: North Marion Middle School
- School Elementary: Anthony Elementary School
Garage and Parking
- Garage Spaces: 2.00
- Open Parking Spaces: 0.00
Eco-Communities
- Water Source: Public
Utilities
- Carport Spaces: 0.00
- Cooling: Central Air
- Heating: Central
- Pets Allowed: Cats OK, Dogs OK
- Sewer: Public Sewer
- Utilities: Cable Available, Electricity Connected, Water Connected
Finance and Tax Information
- Home Owners Association Fee Includes: Trash
- Home Owners Association Fee: 88.00
- Insurance Expense: 0.00
- Net Operating Income: 0.00
- Other Expense: 0.00
- Tax Year: 2024
Other Features
- Appliances: Dishwasher, Disposal, Dryer, Electric Water Heater, Exhaust Fan, Microwave, Range, Refrigerator, Washer
- Association Name: St. James Park
- Association Phone: 3523510610
- Country: US
- Interior Features: High Ceilings, Solid Wood Cabinets, Thermostat, Vaulted Ceiling(s)
- Legal Description: SEC 31 TWP 14 RGE 22 PLAT BOOK 010 PG 159 ST JAMES PARK BLK H LOT 6
- Levels: One
- Area Major: 34475 - Ocala
- Occupant Type: Owner
- Parcel Number: 15270-008-06
- Views: 112
- Zoning Code: PUD
Nearby Subdivisions
Belvedar
Bethune Village
Bunche Heights
Comm Mlk Ave Nw Gainsville Rd
Evergreen Estate
Evergreen Estates
Home Acres Sub
Howard Heights
Irish Acres
Manor Hill Estate
Marimere
Marion Oaks Un 04
N Of Sr 40 Residential
Neighborhood 1175 Twp 14 Rge
None
Not On List
Ocala Highlands Estate
Ocala Highlands Estates
Providence North
Regal Park
Richmond Heights
Rochmons Heights
Santa Maria Place
St James Park
St. James
Summit Downs
Tabor Park
Tonda Laya Estates
Triangle Heights
U Build Homesites
West End
West Oak
West Oak Phase Ii
West Wood Park Add 02
Contact Info
- The Real Estate Professional You Deserve
- Mobile: 904.248.9848
- phoenixwade@gmail.com
