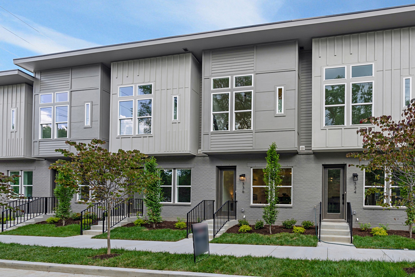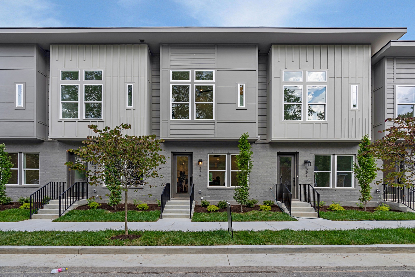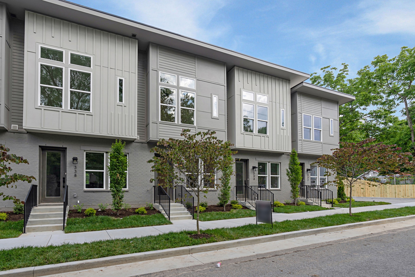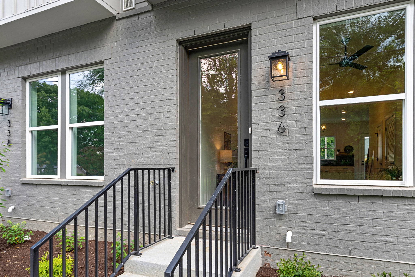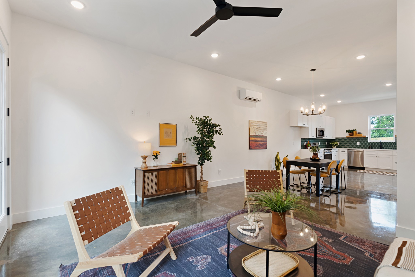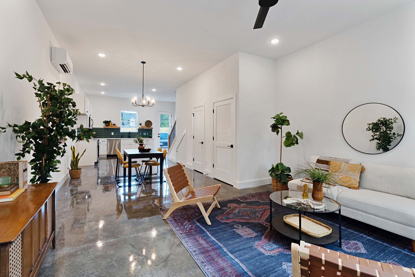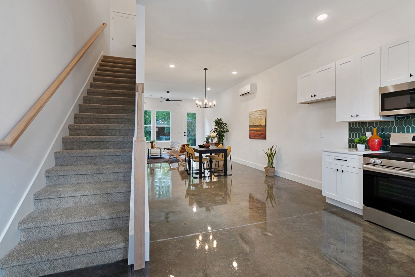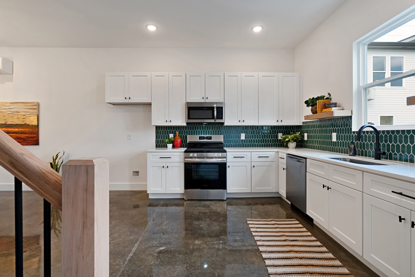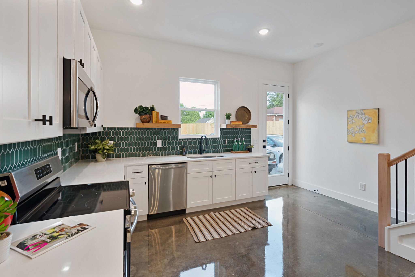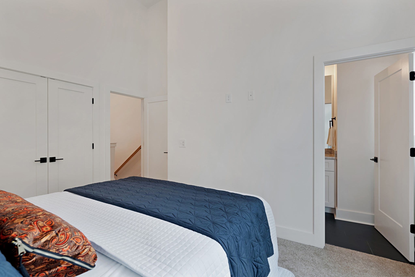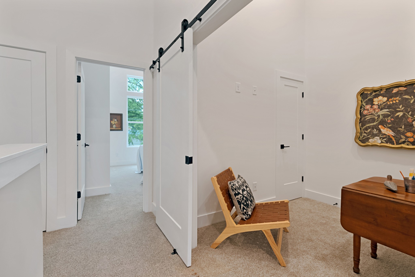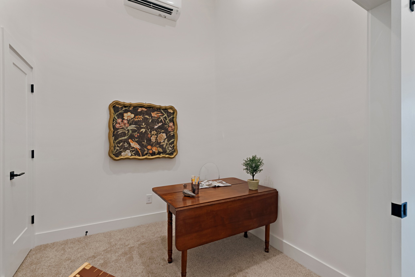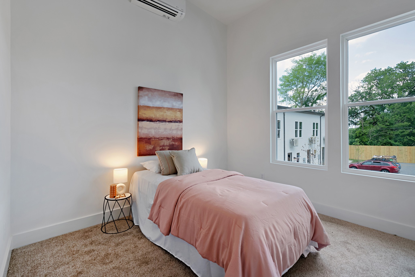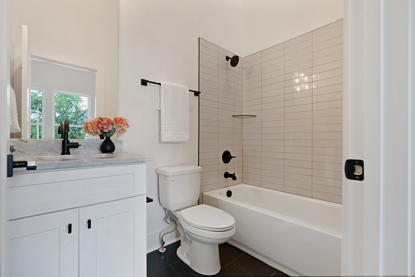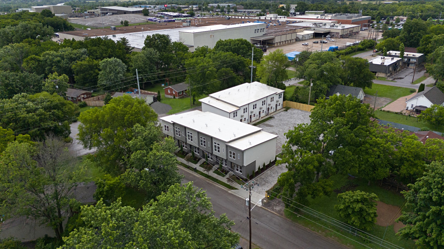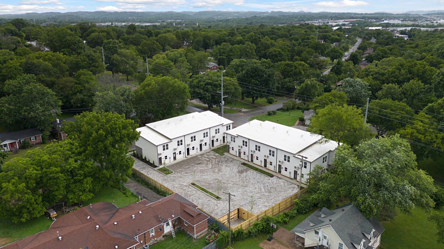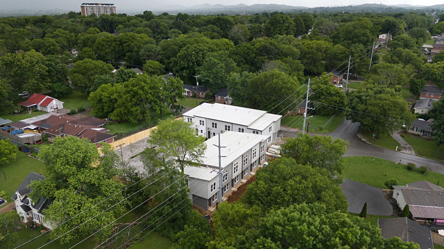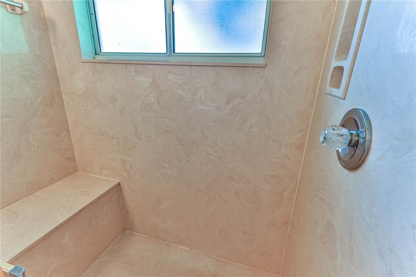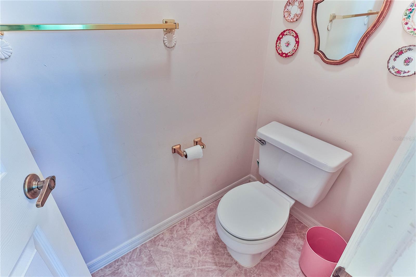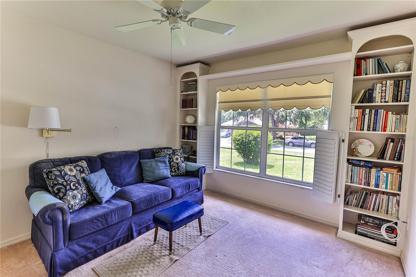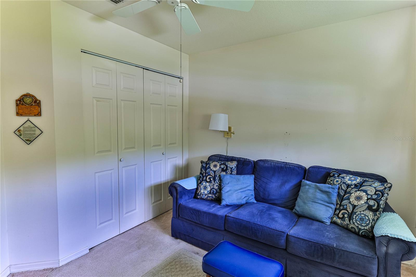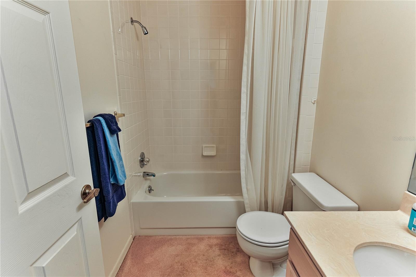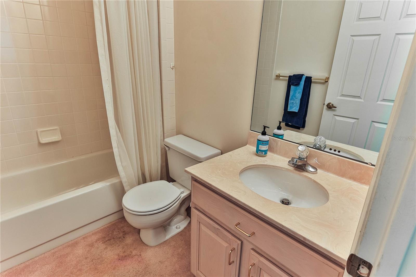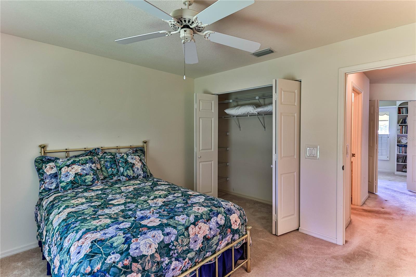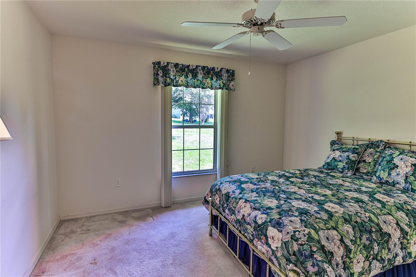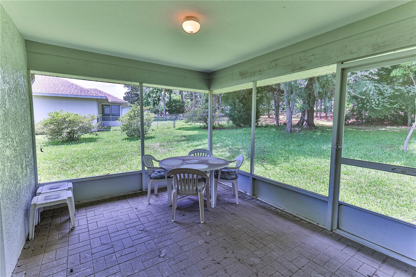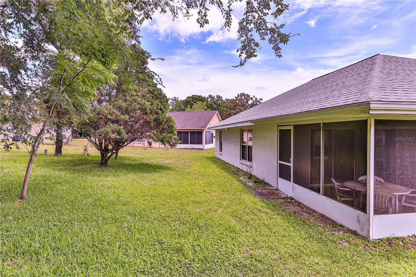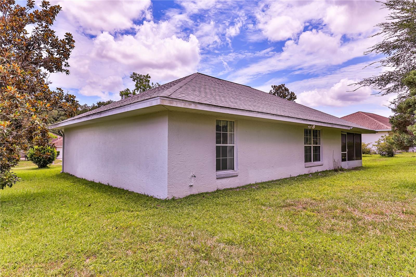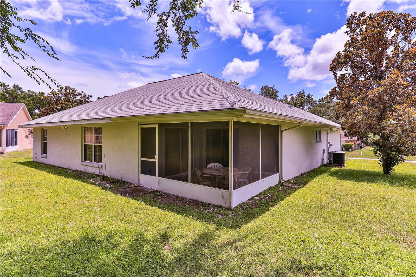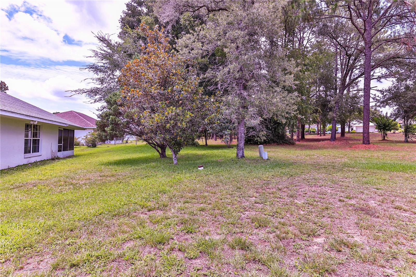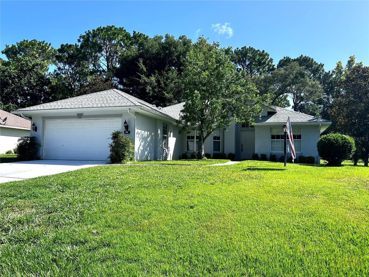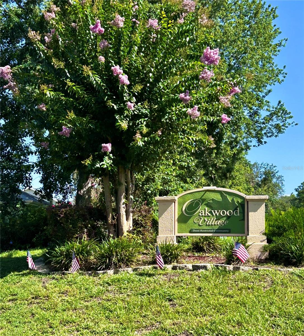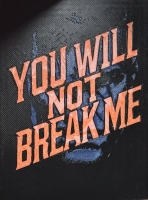PRICED AT ONLY: $229,500
Address: 585 Barrymore Drive, BEVERLY HILLS, FL 34465
Description
Check it out! Three bedroom two bath home in Oakwood village in Beverly Hills, Florida. Beautiful neighborhood. Public water and sewer. This is a 1993 home with a total of 2183 ft.. Inside laundry room adjacent to the kitchen. Split Family home with two car garage. There is plenty of storage with numerous closets in the home. The master bedroom goes out to a small enclosed porch overlooking in the backyard. It also has dual vanities and walk in shower in the bathroom. The kitchen overlooks the living room area. Open and bright. The guest bedrooms are good sized and one of them has built in shelves which would also make the perfect Office space. This is a great house get it today. It is located within a few minutes fromshopping, restaurants, hospitals, schools, and a great golf course. Citrus County has so much to offer. Come check it out.
Property Location and Similar Properties
Payment Calculator
- Principal & Interest -
- Property Tax $
- Home Insurance $
- HOA Fees $
- Monthly -
For a Fast & FREE Mortgage Pre-Approval Apply Now
Apply Now
 Apply Now
Apply Now- MLS#: OM703540 ( Residential )
- Street Address: 585 Barrymore Drive
- Viewed: 26
- Price: $229,500
- Price sqft: $105
- Waterfront: No
- Year Built: 1993
- Bldg sqft: 2183
- Bedrooms: 3
- Total Baths: 2
- Full Baths: 2
- Garage / Parking Spaces: 2
- Days On Market: 57
- Additional Information
- Geolocation: 28.9231 / -82.4445
- County: CITRUS
- City: BEVERLY HILLS
- Zipcode: 34465
- Subdivision: Beverly Hills
- Elementary School: Forest Ridge Elementary School
- Middle School: Citrus Springs Middle School
- High School: Lecanto High School
- Provided by: SELLSTATE NGR-INVERNESS
- Contact: Desiree Griner
- 352-387-2383

- DMCA Notice
Features
Building and Construction
- Covered Spaces: 0.00
- Exterior Features: Other
- Flooring: Carpet, Ceramic Tile, Laminate
- Living Area: 1542.00
- Roof: Shingle
School Information
- High School: Lecanto High School
- Middle School: Citrus Springs Middle School
- School Elementary: Forest Ridge Elementary School
Garage and Parking
- Garage Spaces: 2.00
- Open Parking Spaces: 0.00
Eco-Communities
- Water Source: Public
Utilities
- Carport Spaces: 0.00
- Cooling: Central Air
- Heating: Heat Pump
- Pets Allowed: Yes
- Sewer: Public Sewer
- Utilities: Electricity Connected
Finance and Tax Information
- Home Owners Association Fee: 72.00
- Insurance Expense: 0.00
- Net Operating Income: 0.00
- Other Expense: 0.00
- Tax Year: 2024
Other Features
- Appliances: Dishwasher, Dryer, Electric Water Heater, Microwave, Range, Refrigerator, Washer
- Association Name: Oakwood Village
- Association Phone: 352-422-7614
- Country: US
- Interior Features: Cathedral Ceiling(s), Ceiling Fans(s), Eat-in Kitchen, Living Room/Dining Room Combo, Primary Bedroom Main Floor, Split Bedroom, Walk-In Closet(s)
- Legal Description: OAKWOOD VILLAGE OF BEVERLY HILLS PHASE 2 PG 14 PG 15 LOT 4 BLK 213
- Levels: One
- Area Major: 34465 - Beverly Hills
- Occupant Type: Vacant
- Parcel Number: 18E-18S-12-0030-02130-0040
- Possession: Close Of Escrow
- Views: 26
- Zoning Code: PDR
Nearby Subdivisions
Beverly Hills
Beverly Hills Market Area
Beverly Hills Unit 02
Beverly Hills Unit 04
Beverly Hills Unit 05
Fairways At Twisted Oaks
Fairways At Twisted Oaks Sub
High Rdg Village
Highridge Village
Lakeside Village
Laurel Ridge
Laurel Ridge 01
Laurel Ridge 02
Laurel Ridge Community Associa
Not Applicable
Not In Hernando
Not On List
Oak Ridge
Oak Ridge Ph 02
Oak Ridge Phase Two
Oakwood Village
Oakwood Village Beverly Hills
Parkside Village
Pine Mountain Est.
Pine Ridge
Pine Ridge Unit 03
Pineridge Farms
The Fairways Twisted Oaks
The Fairways At Twisted Oaks
The Glen
Similar Properties
Contact Info
- The Real Estate Professional You Deserve
- Mobile: 904.248.9848
- phoenixwade@gmail.com
