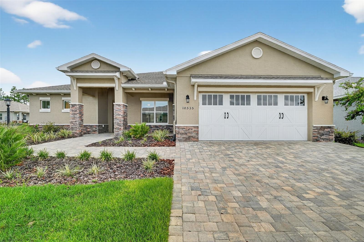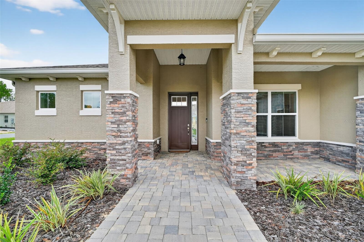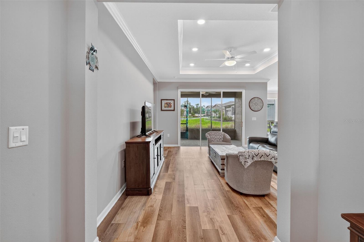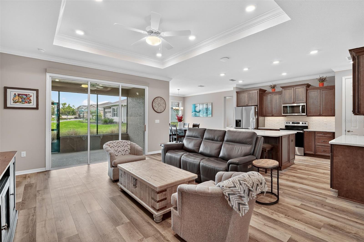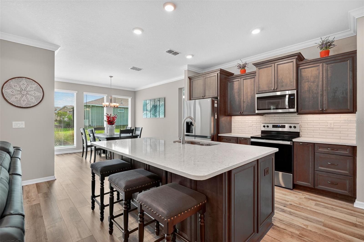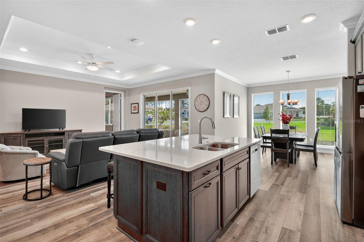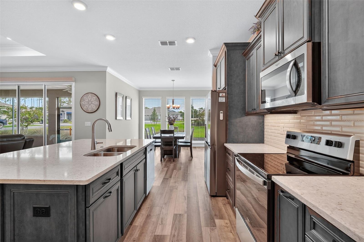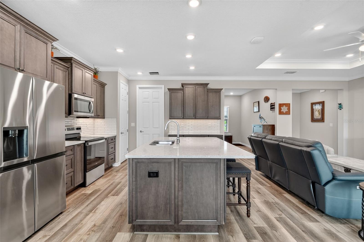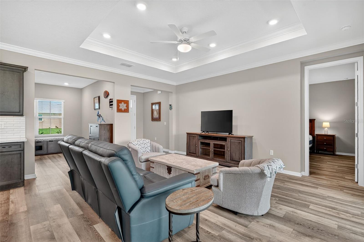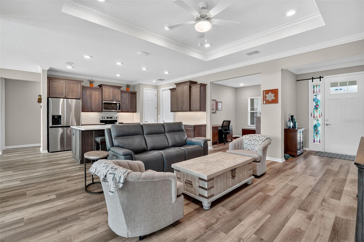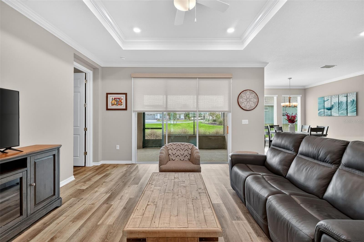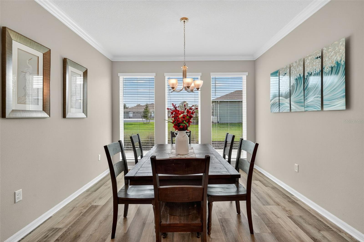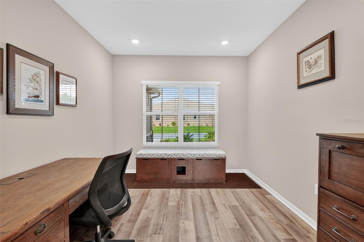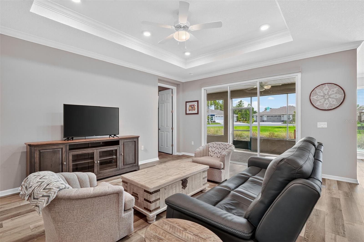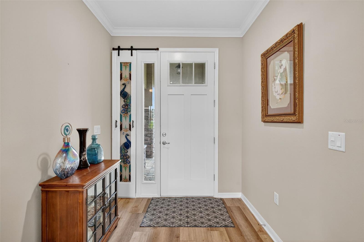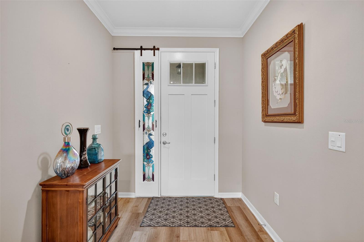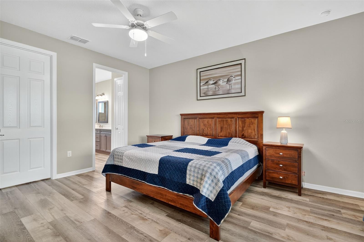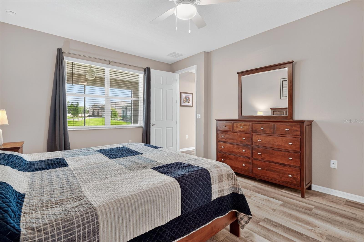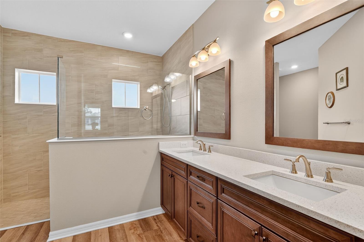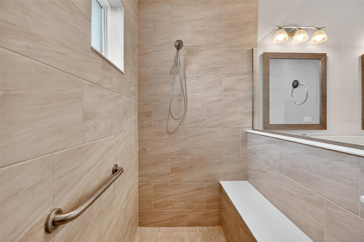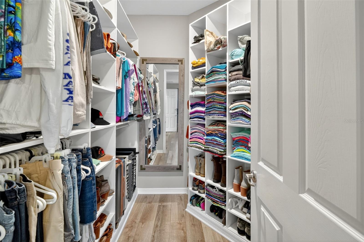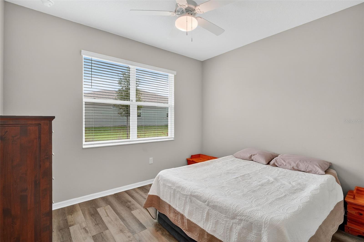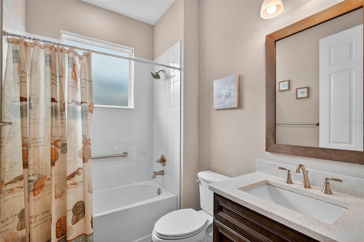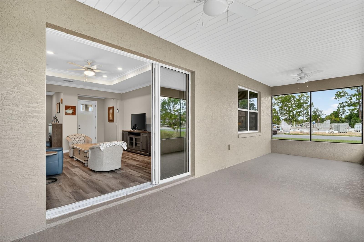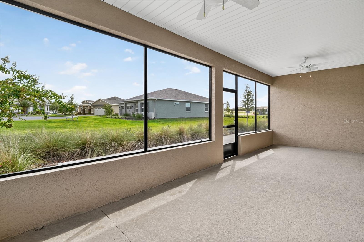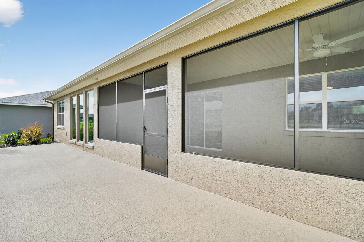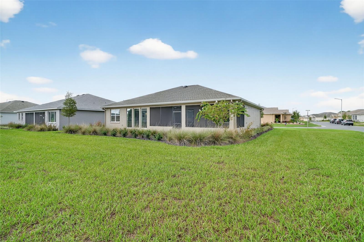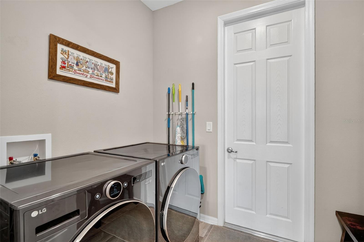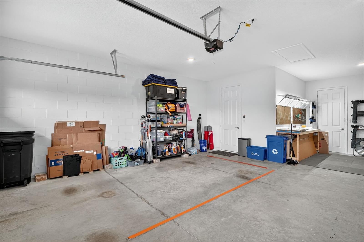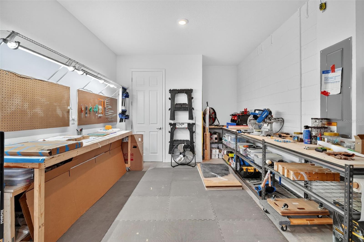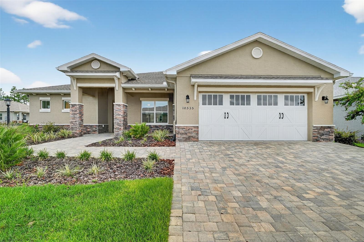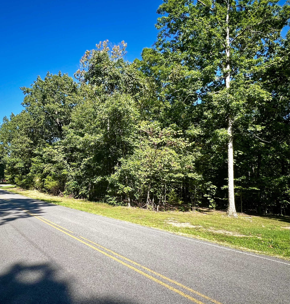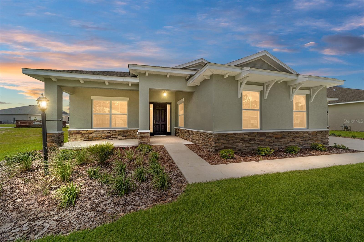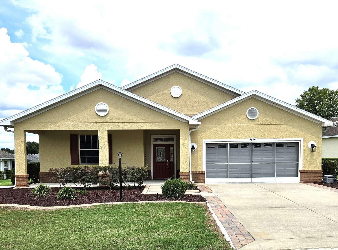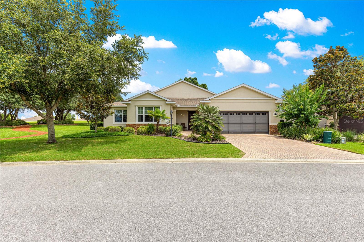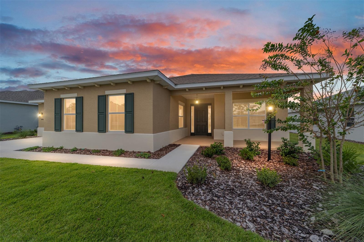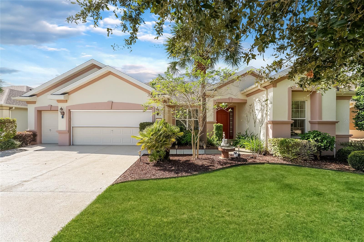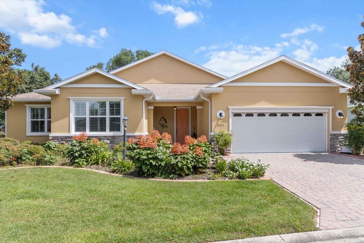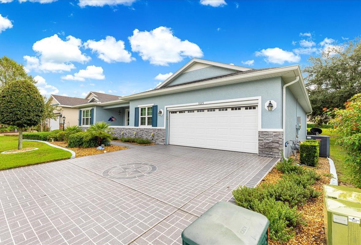PRICED AT ONLY: $369,900
Address: 10535 96th Street, OCALA, FL 34481
Description
Price reduced! Amazing opportunity! Welcome to this better than new 2024 Livingston model located in Longleaf Ridge in On Top of the World Communities! This home is listed $52,400 less than it was purchased for in 2024! Experience luxury living in this beautiful two bed, two bath home with a flex room. Numerous builder and aftermarket upgrades! This home is on a desirable cul de sac and across the street from a private golf course. As you arrive, you will notice the widened paver driveway and paver walkway. The stone elevation design on the front of the home adds a touch of elegance and curb appeal. Beautiful luxury vinyl throughout the entire home! Neutral quartz counters in the kitchen and bathrooms. Three full length windows in the dining/breakfast nook add extra light and interest to the room. There are electric shades with two panels on the lanai sliders. The gourmet kitchen has staggered cabinetry, soft close doors and drawers, dovetail construction, a large quartz island and a separate dining/coffee bar for all of your entertainment needs. Crown molding and baseboards create an elevated look. There is a custom walk in closet in the ensuite bedroom and the ensuite bath has a double vanity with square vanity sinks. The garage door is insulated to help control temperature and the two car garage has extra space for a workshop, golf cart, storage or whatever you choose! This house also has a whole house water softener and a whole house surge protector. There is an upgraded masonry knee wall in the lanai and a large concrete patio outside of the lanai for all of your grilling needs. The back area is illuminated with landscape lighting. Not only does this home have a desirable location, but it also has great orientation! A northeast exposure in the back. No direct western exposure in the front or back! Ideal for year round Florida outdoor living! Gutters have been installed. The front door has a unique sliding stained glass sidelight that creates privacy without blocking the view. The list of upgrades goes on and on! This community features beautiful amenities with state of the art fitness centers, outdoor pools with cabanas, indoor pool, three golf courses, pickleball courts, tennis courts, Veterans Park, miles of multimodal paths, dog parks, large private R/C flying field, softball field and so much more! Convenient golf cart access to parks, grocery stores, pharmacies, shopping, entertainment and restaurants.
Property Location and Similar Properties
Payment Calculator
- Principal & Interest -
- Property Tax $
- Home Insurance $
- HOA Fees $
- Monthly -
For a Fast & FREE Mortgage Pre-Approval Apply Now
Apply Now
 Apply Now
Apply Now- MLS#: OM708750 ( Residential )
- Street Address: 10535 96th Street
- Viewed: 49
- Price: $369,900
- Price sqft: $115
- Waterfront: No
- Year Built: 2024
- Bldg sqft: 3229
- Bedrooms: 2
- Total Baths: 2
- Full Baths: 2
- Garage / Parking Spaces: 2
- Days On Market: 50
- Additional Information
- Geolocation: 29.1336 / -82.3166
- County: MARION
- City: OCALA
- Zipcode: 34481
- Subdivision: On Top Of The World
- Provided by: REMAX/PREMIER REALTY
- Contact: Suzanne Slowey
- 352-732-3222

- DMCA Notice
Features
Building and Construction
- Builder Model: Livingston
- Builder Name: Colen Built
- Covered Spaces: 0.00
- Exterior Features: Lighting, Other, Rain Gutters, Sliding Doors
- Flooring: Luxury Vinyl
- Living Area: 1703.00
- Roof: Shingle
Land Information
- Lot Features: Cul-De-Sac
Garage and Parking
- Garage Spaces: 2.00
- Open Parking Spaces: 0.00
- Parking Features: Garage Door Opener, Golf Cart Garage
Eco-Communities
- Water Source: Public
Utilities
- Carport Spaces: 0.00
- Cooling: Central Air
- Heating: Electric, Other
- Pets Allowed: Cats OK, Dogs OK, Number Limit, Yes
- Sewer: Public Sewer
- Utilities: Electricity Connected, Natural Gas Connected, Other, Sewer Connected, Underground Utilities, Water Connected
Finance and Tax Information
- Home Owners Association Fee Includes: Pool, Internet, Maintenance Structure, Maintenance Grounds, Other, Recreational Facilities, Sewer, Trash
- Home Owners Association Fee: 524.10
- Insurance Expense: 0.00
- Net Operating Income: 0.00
- Other Expense: 0.00
- Tax Year: 2024
Other Features
- Appliances: Cooktop, Dishwasher, Disposal, Dryer, Electric Water Heater, Exhaust Fan, Freezer, Gas Water Heater, Ice Maker, Microwave, Other, Range, Refrigerator, Tankless Water Heater, Washer, Water Softener
- Association Name: Lori Sands
- Country: US
- Interior Features: Ceiling Fans(s), Crown Molding, Eat-in Kitchen, High Ceilings, Kitchen/Family Room Combo, Living Room/Dining Room Combo, Open Floorplan, Other, Pest Guard System, Primary Bedroom Main Floor, Smart Home, Solid Surface Counters, Solid Wood Cabinets, Stone Counters, Thermostat, Tray Ceiling(s), Walk-In Closet(s), Window Treatments
- Legal Description: SEC 22 TWP 16 RGE 20 LONGLEAF RIDGE PHASE V PLAT BOOK 014 PAGE 136 LOT 3
- Levels: One
- Area Major: 34481 - Ocala
- Occupant Type: Owner
- Parcel Number: 3530-065-003
- Views: 49
- Zoning Code: PUD
Nearby Subdivisions
Breezewood Estates
Candler Hills
Candler Hills Ashford
Candler Hills E Ph 1 Un A
Candler Hills East
Candler Hills East Ph 01 Un B
Candler Hills East Ph 1
Candler Hills East Ph 1 Units
Candler Hills East Ph I Un C R
Candler Hills East Un A
Candler Hills West
Candler Hills West Ashford B
Candler Hills West Ashford Ba
Candler Hills West Ashford And
Candler Hills West Kestrel
Candler Hills West Sanctuary
Candler Hills West Sanctuarys
Candler Hills West The Sanctua
Circle Square Woods
Circle Square Woods 09
Circle Square Woods On Top Of
Circle Square Woods Tr 09
Circle Square Woods Tr Y
Circler Square Woods
Country Gaite
Crescent Ridge Iv
Lancala Farms Un 01
Liberty Village
Liberty Village Phase 1
Liberty Village Ph 1
Liberty Village Ph 2
Liberty Village Phase 1
Longleaf Rdg Ph V
Longleaf Ridge Phase Iii
Marion Oaks Un 01
Not On List
Not On The List
Oak Run
Oak Run Country Club
Oak Run Nbhrd 10
Oak Run Nbrhd 01
Oak Run Nbrhd 02
Oak Run Nbrhd 03
Oak Run Nbrhd 04
Oak Run Nbrhd 06
Oak Run Nbrhd 08 A
Oak Run Nbrhd 08b
Oak Run Nbrhd 09b
Oak Run Nbrhd 10
Oak Run Nbrhd 11
Oak Run Nbrhd 12
Oak Run Neighborhood
Oak Run Neighborhood 05
Oak Run Neighborhood 08b
Oak Run Neighborhood 10
Oak Run Neighborhood 11
Oak Run Neighborhood 12
Oak Run Neighborhood 5
Oak Run Neighborhood 6
Oak Run Neighborhood 7
Oak Run Norhd 03
Oak Run Woodside Tr
Oak Trace Villas
Oak Trace Villas Un C
Ocala Thoroughbred Acres
Ocala Waterway Estates
On The Top Of The World
On Top Of The World
On Top Of The World Avalon Ph
On Top Of The World Circle Sq
On Top Of The World Weybourne
On Top Of The World Avalon 1
On Top Of The World Avalon Pha
On Top Of The World Communitie
On Top Of The World Inc
On Top Of The World Longleaf R
On Top Of The World Phase 1-a
On Top Of The World Phase 1a
On Top Of The World Phase 1a P
On Top Of The World Providence
On Top Of The World, Phase 1-a
On Top Of The World/candler Hi
On Top Of The Worldcandler Hil
On Top Of The Worldprovidence
On Top The World Ph 01 A Sec 0
On Top World
On Top/the World Avalon Ph 6
On Topthe World
On Topthe World Avalon Ph 6
On Topthe World Central Repla
On Topthe World Ph 01 A Sec 01
On Topthe World Ph 01b Sec 06
On Topworld
On Topworld Central Rep Ph 01b
On Topworld Ph 01a Sec 05
On Topworld Prcl C Ph 1a
Palm Cay
Pine Run Estate
Pine Run Estates
Pine Run Estates Ii
Providence
Rainbow Park
Rainbow Park 02
Rainbow Park Un #3
Rainbow Park Un 01
Rainbow Park Un 02
Rainbow Park Un 03
Rainbow Park Un 04
Rainbow Park Un 1
Rainbow Park Un 2
Rainbow Park Un 3
Rainbow Park Un 4
Rainbow Park Un 8
Rainbow Park Unit 8
Rainbow Pk Un 1
Rainbow Pk Un 2
Rainbow Pk Un 3
Rolling Hills
Rolling Hills 03
Rolling Hills Un 03
Rolling Hills Un 04
Rolling Hills Un 05
Rolling Hills Un 4
Rolling Hills Un 5
Rolling Hills Un Five
Rolling Hills Un Four
Rollings Hills Un 2
Stone Creek
Stone Creek Del Webb Silver G
Stone Creek Longleaf
Stone Creek By Del Webb
Stone Creek By Del Webb Bridle
Stone Creek By Del Webb Lexing
Stone Creek By Del Webb Sarato
Stone Creek By Del Webb Solair
Stone Creek By Del Webb Sundan
Stone Creek By Del Webb Wellin
Stone Creek By Del Webbarlingt
Stone Creek By Del Webbbuckhea
Stone Creek By Del Webbnotting
Stone Creek By Del Webbpinebro
Stone Creek By Del Webbsanta F
Stone Creek By Del Webbsebasti
Stone Crk
Stone Crk By Del Webb Arlingto
Stone Crk By Del Webb Bridlewo
Stone Crk By Del Webb Lexingto
Stone Crk By Del Webb Longleaf
Stone Crk By Del Webb Sandalwo
Stone Crk By Del Webb Sar
Stone Crk By Del Webb Saratoga
Stone Crk By Del Webb Sundance
Stone Crk Nottingham Ph 1
Stone Crkdel Webb Arlingon Ph
Stone Crkdel Webb Arlington P
Stone Crkdel Webb Weston Ph 1
Stone Crkdel Webb Weston Ph 3
Stonecreekdel Webb Arlington
Top Of The World
Topworld Sec 02a
Westwood Acres South
Weybourne Land Ph 2
Weybourne Landing
Weybourne Landing Phase 1b
Weybourne Landing Phase 2
Weybourne Landing Phase 2 Otow
Weybourne Lndg Ph 1a
Weybourne Lndg Ph 1c
Weybourne Lndg Ph 1d
Similar Properties
Contact Info
- The Real Estate Professional You Deserve
- Mobile: 904.248.9848
- phoenixwade@gmail.com
