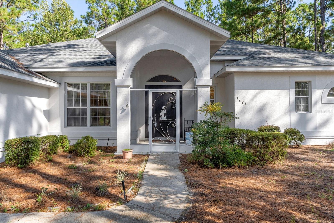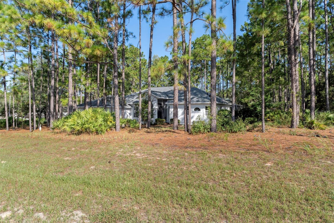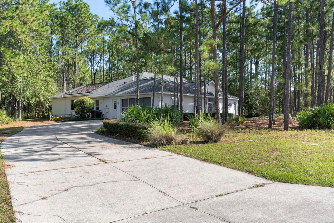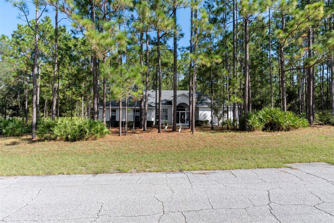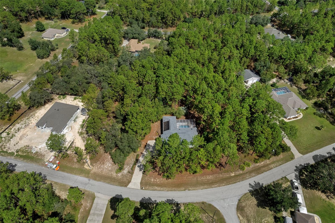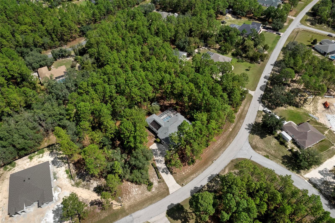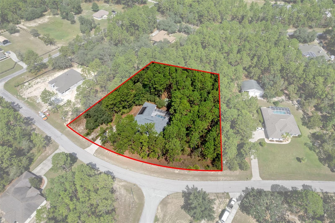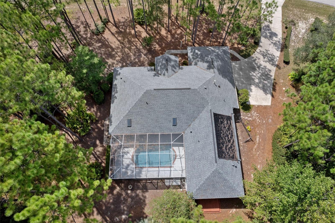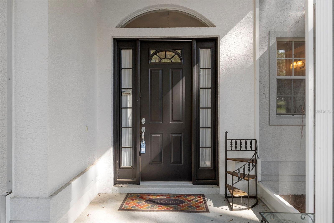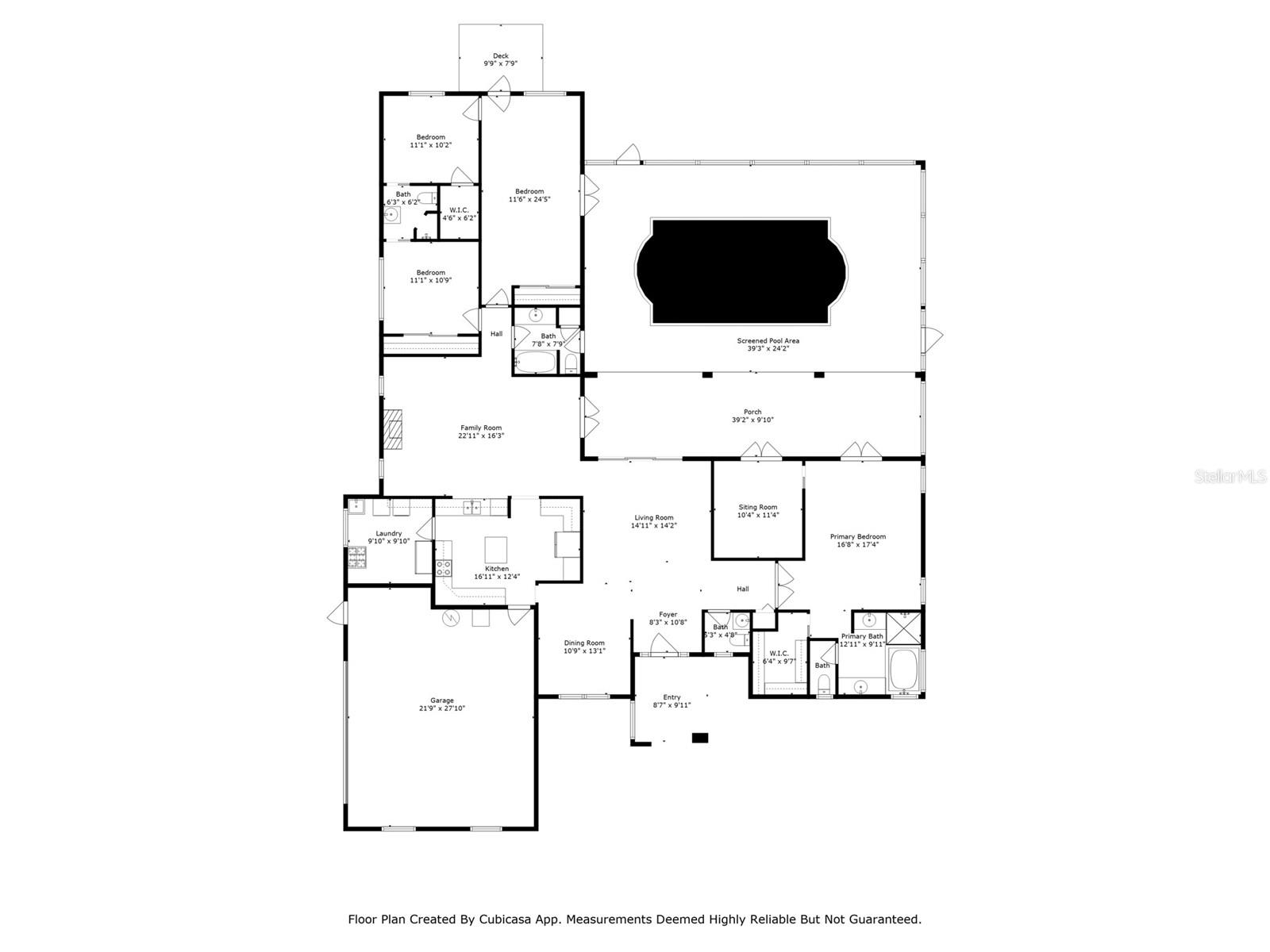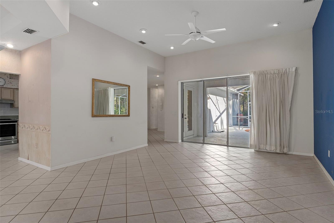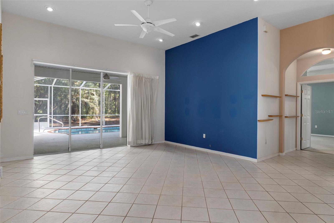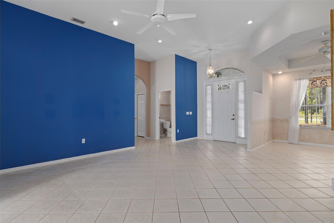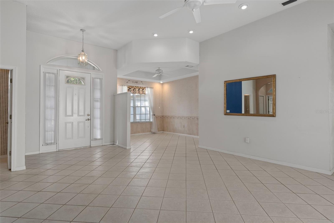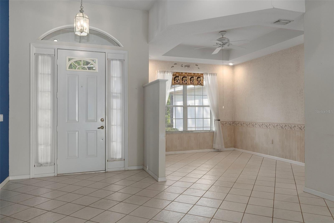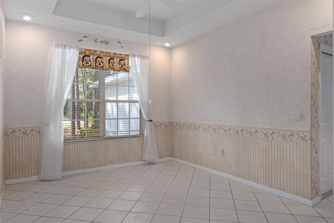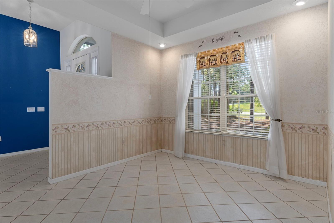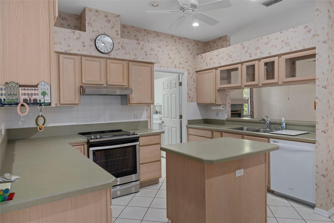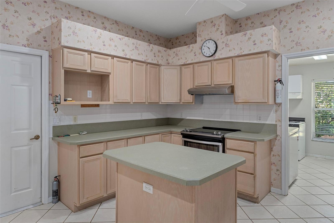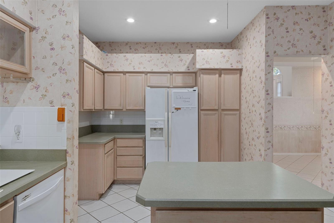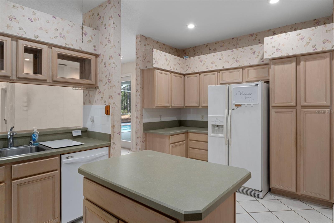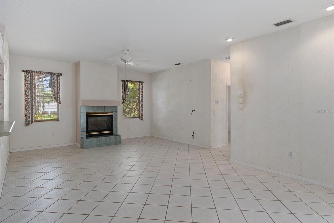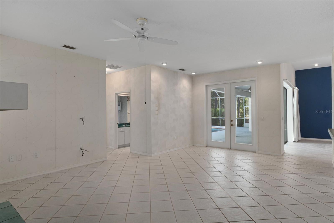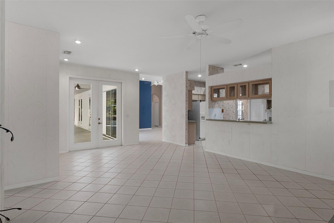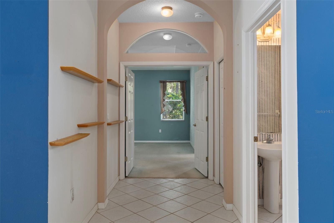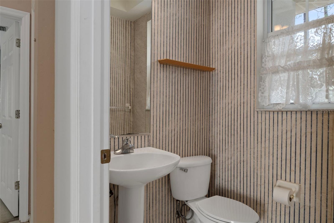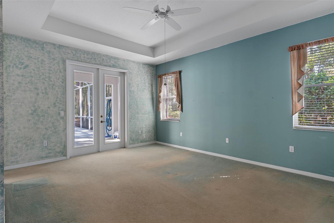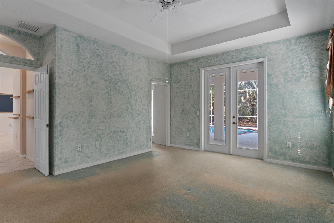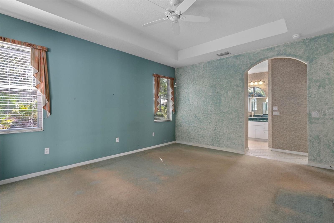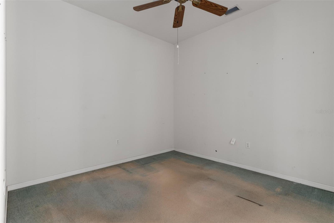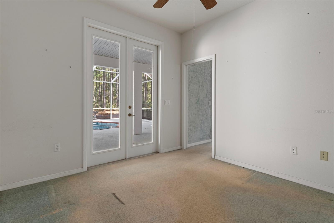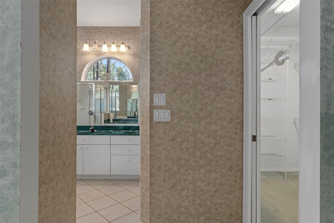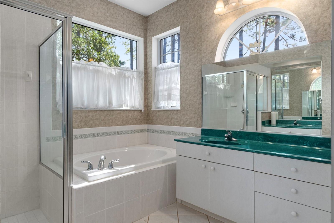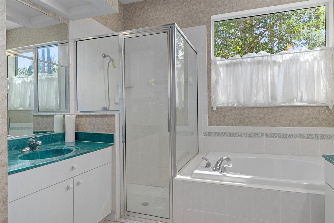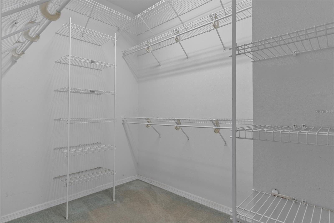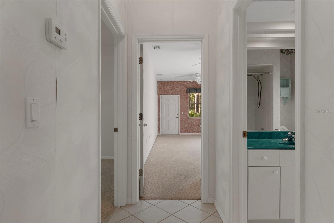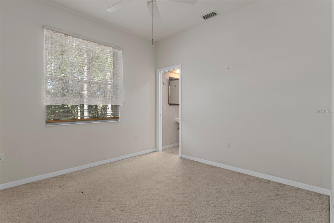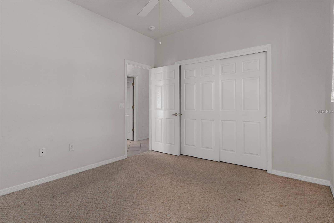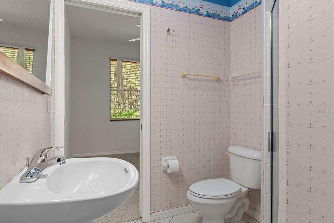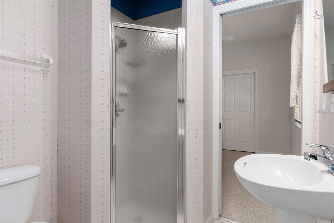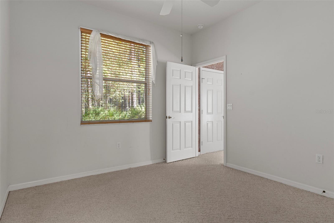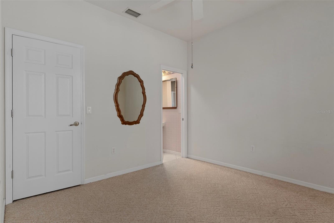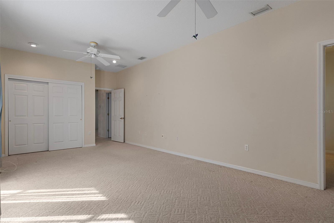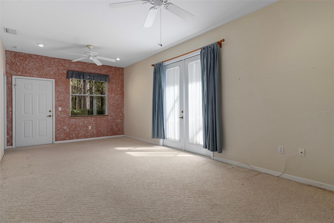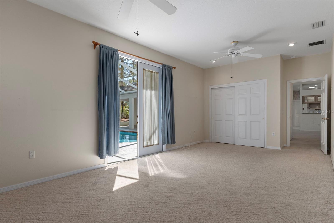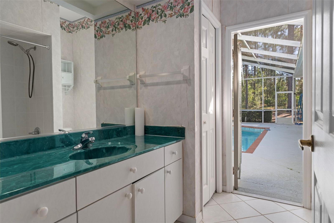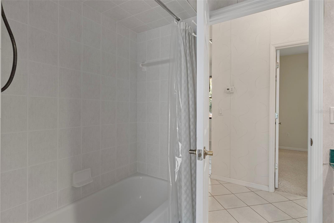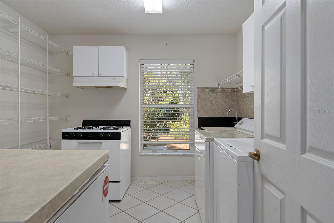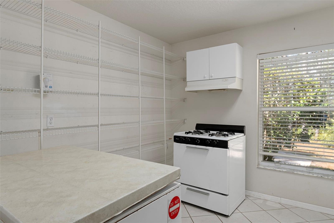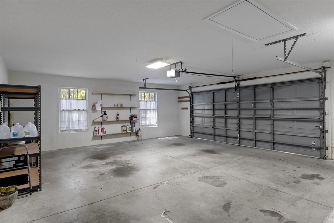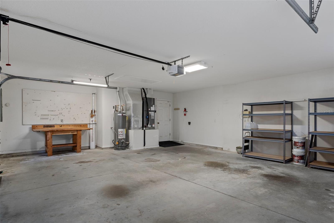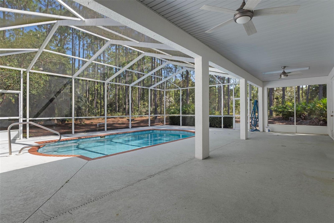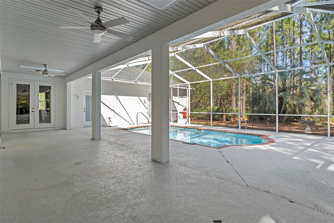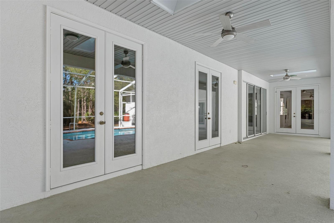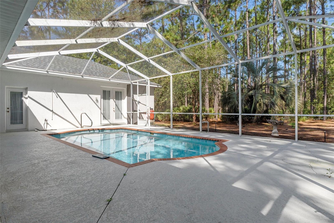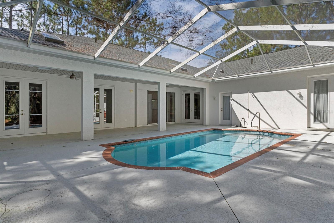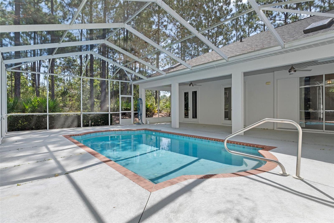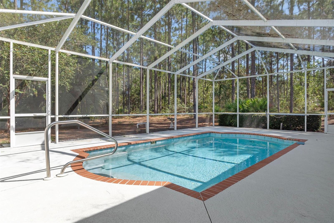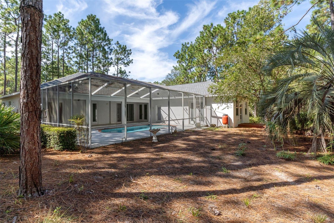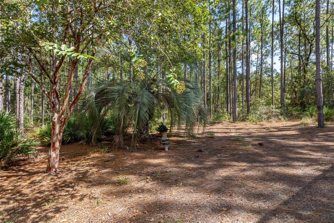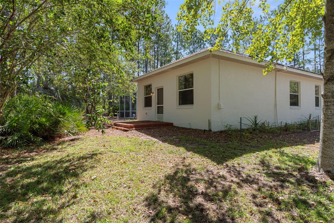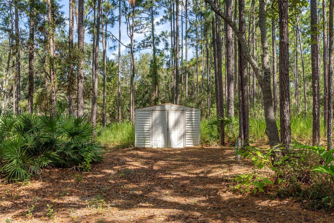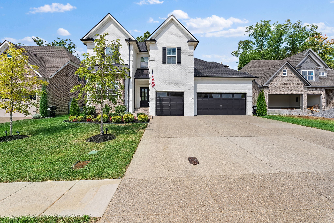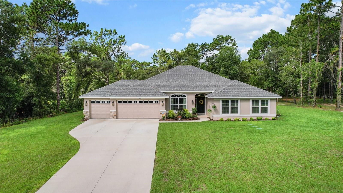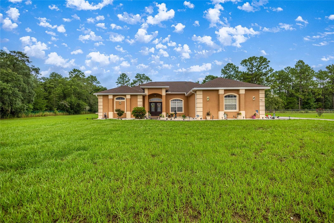PRICED AT ONLY: $485,000
Address: 4881 Phoenix Drive, BEVERLY HILLS, FL 34465
Description
PINE RIDGE ESTATES 3 bedroom, with 4th bedroom or bonus room, 3.5 baths and office with 2,609 sq. ft. of comfortable living space, nestled on nearly 1.5 acres with pool.
The heart of the home is the kitchen, complete with a large island, large walk in pantry with an extra gas range perfect for holiday dinnersbuilt in shelving, freezer, plus washer and dryer. The spacious primary suite offers a relaxing retreat with a walk in closet, dual sinks, soaking tub, and separate shower.
An oversized bonus room provides endless possibilitiesuse it as a 4th bedroom, home office, gym, or craft space. The homes thoughtful layout is designed for versatility and everyday living.
Step outside to your own private oasisa sparkling pool, solar heated with a covered lanai overlooking the serene backyard, where you can relax and enjoy nature at its best. NEW ROOF IN 2021 AND NEW A/C IN 2018. FRESHLY PAINTED ON THE EXTERIOR. This home is spacious and built for family and entertaining. The interior needs some cosmetic improvements, such as painting and flooring. Surrounded by beautiful homes, this may be where you will want to call home as well.
With a 2 car garage and plenty of usable space, this home is ready to meet all your lifestyle needs.
Property Location and Similar Properties
Payment Calculator
- Principal & Interest -
- Property Tax $
- Home Insurance $
- HOA Fees $
- Monthly -
For a Fast & FREE Mortgage Pre-Approval Apply Now
Apply Now
 Apply Now
Apply Now- MLS#: OM708903 ( Residential )
- Street Address: 4881 Phoenix Drive
- Viewed: 25
- Price: $485,000
- Price sqft: $129
- Waterfront: No
- Year Built: 2000
- Bldg sqft: 3749
- Bedrooms: 3
- Total Baths: 4
- Full Baths: 3
- 1/2 Baths: 1
- Garage / Parking Spaces: 2
- Days On Market: 21
- Acreage: 1.48 acres
- Additional Information
- Geolocation: 28.9332 / -82.5151
- County: CITRUS
- City: BEVERLY HILLS
- Zipcode: 34465
- Subdivision: Pine Ridge
- Elementary School: Central Ridge Elementary Schoo
- Middle School: Crystal River Middle School
- High School: Crystal River High School
- Provided by: EPIQUE REALTY, INC.
- Contact: Teresa Boozer
- 888-893-3537

- DMCA Notice
Features
Building and Construction
- Covered Spaces: 0.00
- Exterior Features: French Doors, Sidewalk
- Flooring: Carpet, Ceramic Tile
- Living Area: 2609.00
- Roof: Shingle
School Information
- High School: Crystal River High School
- Middle School: Crystal River Middle School
- School Elementary: Central Ridge Elementary School
Garage and Parking
- Garage Spaces: 2.00
- Open Parking Spaces: 0.00
Eco-Communities
- Pool Features: Gunite, In Ground, Solar Heat
- Water Source: Public
Utilities
- Carport Spaces: 0.00
- Cooling: Central Air
- Heating: Electric
- Pets Allowed: Cats OK, Dogs OK
- Sewer: Septic Tank
- Utilities: Cable Available, Electricity Available
Finance and Tax Information
- Home Owners Association Fee: 118.00
- Insurance Expense: 0.00
- Net Operating Income: 0.00
- Other Expense: 0.00
- Tax Year: 2024
Other Features
- Appliances: Dishwasher, Dryer, Freezer, Refrigerator, Washer
- Association Name: Gail Denny
- Association Phone: 352-746-0899
- Country: US
- Interior Features: Ceiling Fans(s), Kitchen/Family Room Combo, Primary Bedroom Main Floor, Vaulted Ceiling(s), Walk-In Closet(s), Window Treatments
- Legal Description: PINE RIDGE UNIT 1 PB 8 PG 25 LOT 15 BLK 262
- Levels: One
- Area Major: 34465 - Beverly Hills
- Occupant Type: Vacant
- Parcel Number: 18E-17S-32-0010-02620-0150
- Views: 25
- Zoning Code: RUR
Nearby Subdivisions
Beverly Hills
Beverly Hills Unit 02
Beverly Hills Unit 06 Sec 03b
Beverly Hills Unit 07
Beverly Hills Unit 08 Ph 01
Beverly Hills Unit 08 Ph 02
Citrus Springs
Fairways At Twisted Oaks
Fairways At Twisted Oaks Sub
Fairwaystwisted Oaks Ph Two
Greenside
High Rdg Village
Highridge Village
Laurel Ridge
Laurel Ridge 01
Laurel Ridge 02
Not Applicable
Not In Hernando
Not On List
Oak Mountain Estate
Oak Ridge
Oak Ridge Ph 02
Oak Ridge Phase Two
Oakwood Village
Parkside Village
Pine Mountain Est.
Pine Ridge
Pine Ridge Unit 01
Pine Ridge Unit 03
Pineridge Farms
The Fairways Twisted Oaks
The Fairways At Twisted Oaks
The Glen
Similar Properties
Contact Info
- The Real Estate Professional You Deserve
- Mobile: 904.248.9848
- phoenixwade@gmail.com
