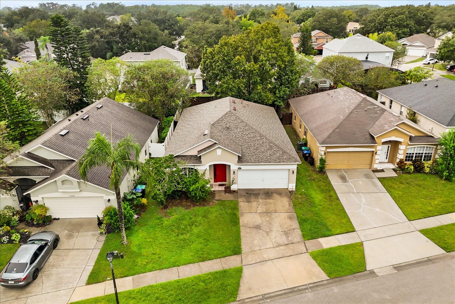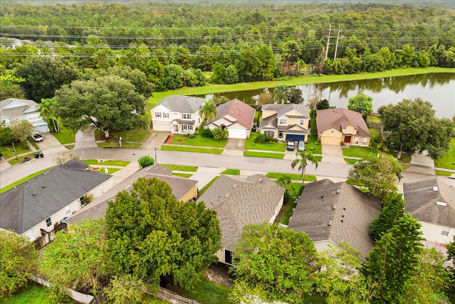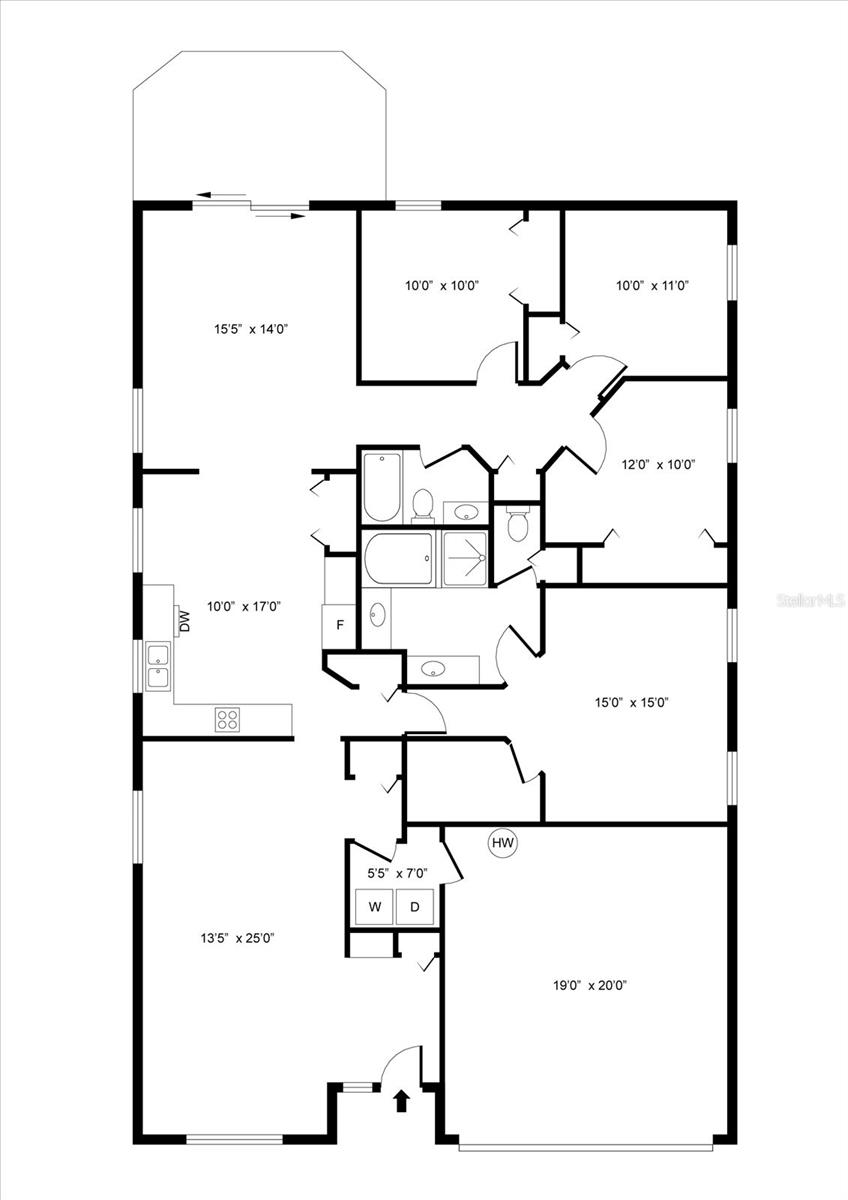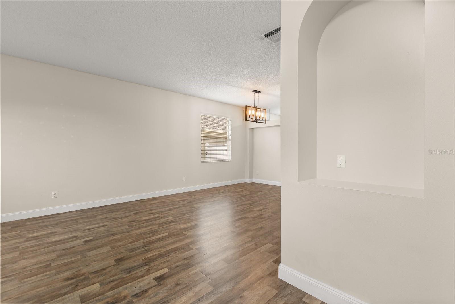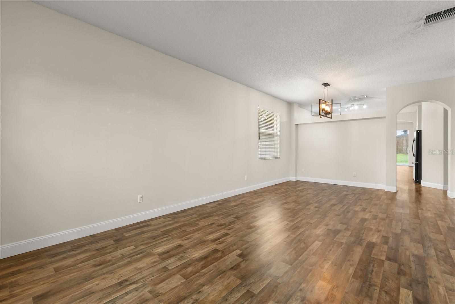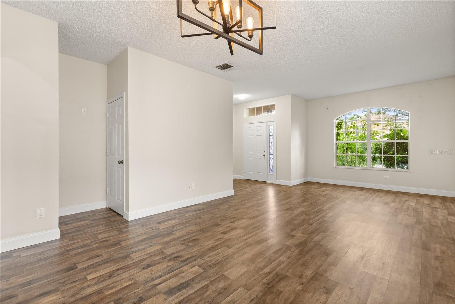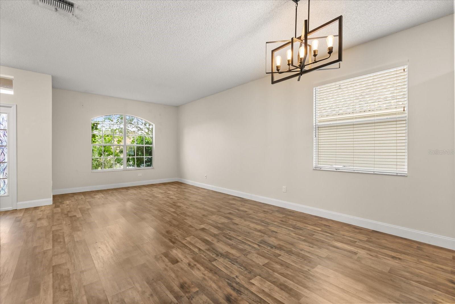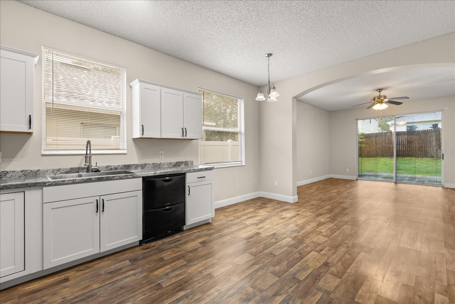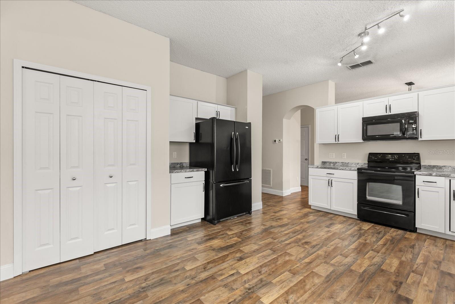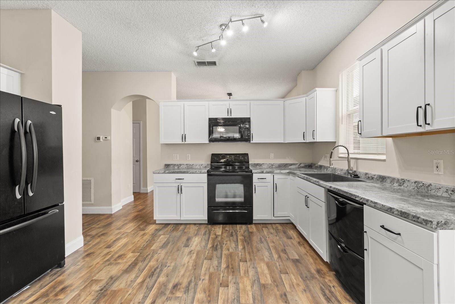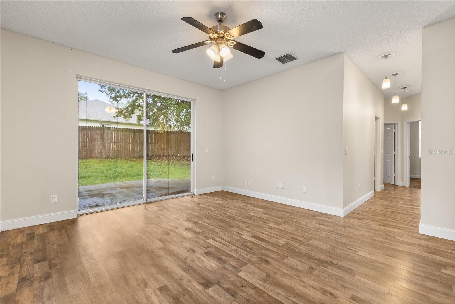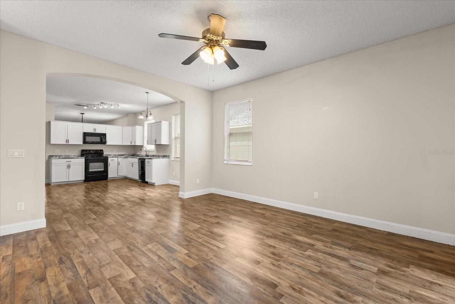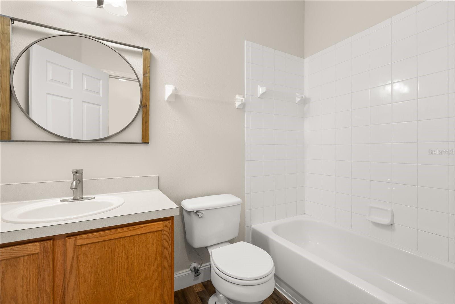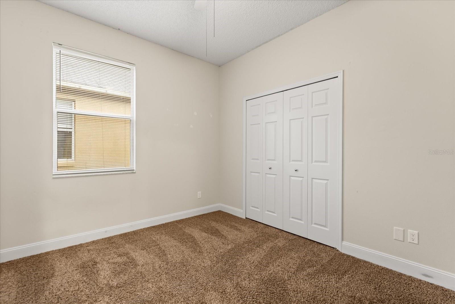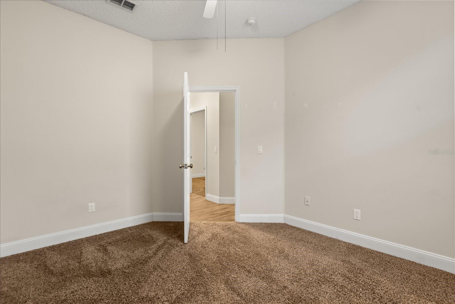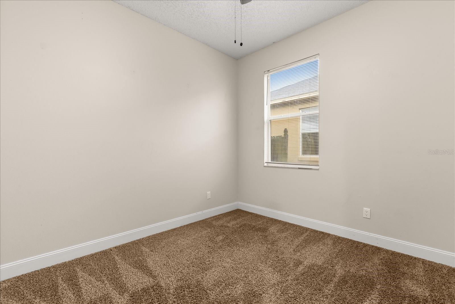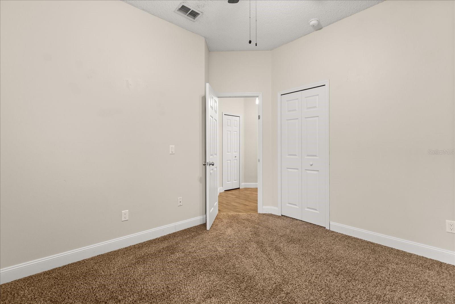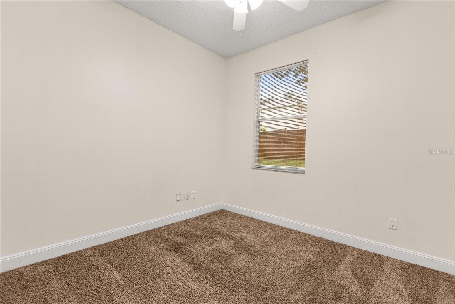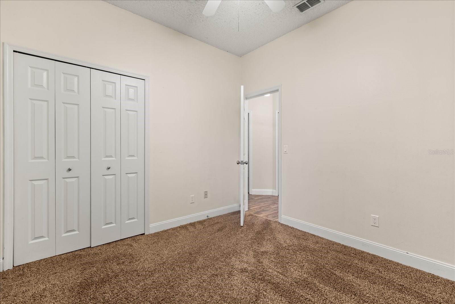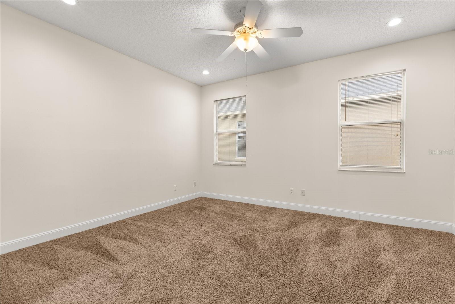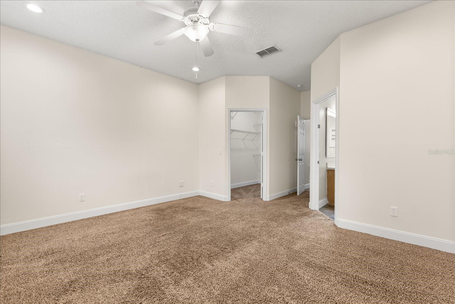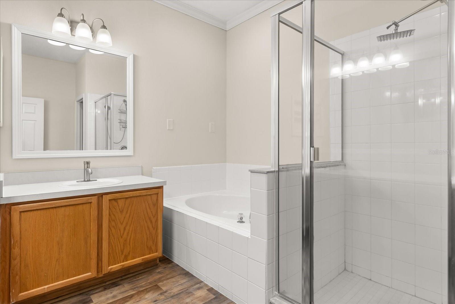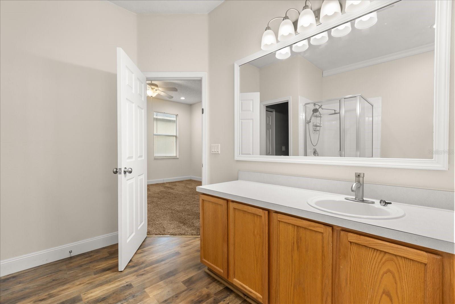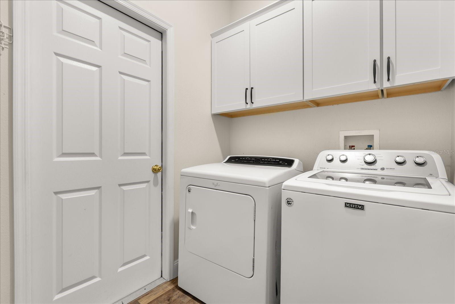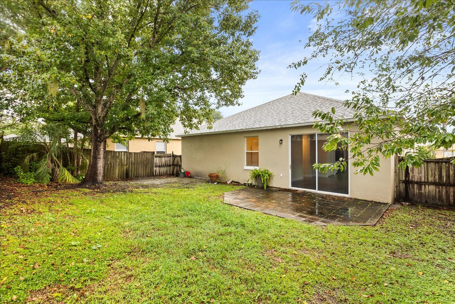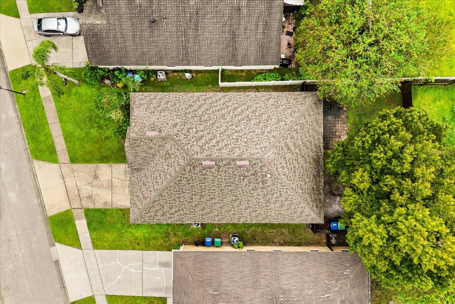PRICED AT ONLY: $429,900
Address: 14689 Kristenright Lane, ORLANDO, FL 32826
Description
Situated in the Tanner Road subdivision, this 4 bedroom, 2 bathroom, 2 car garage home offers 1,972 sq. ft. of living space. The open floor plan features two spacious living areas, a bright kitchen, and a split bedroom layout. Cathedral ceilings and laminate flooring enhance the main living spaces. The primary suite includes a generous walk in closet and an ensuite bathroom with dual vanities, soaking tub, and separate shower. Secondary bedrooms feature updated carpet and ceiling fans. The laundry area is conveniently located along the corridor leading to the garage. Enjoy outdoor living with a fenced backyard and paver patio. Recent upgrades include a newer roof (2022) and water heater (2021). The community offers a pool and playground, and the home is only minutes from UCF, major shopping venues, dining, and recreational opportunities.
Property Location and Similar Properties
Payment Calculator
- Principal & Interest -
- Property Tax $
- Home Insurance $
- HOA Fees $
- Monthly -
For a Fast & FREE Mortgage Pre-Approval Apply Now
Apply Now
 Apply Now
Apply Now- MLS#: OM710599 ( Residential )
- Street Address: 14689 Kristenright Lane
- Viewed: 26
- Price: $429,900
- Price sqft: $179
- Waterfront: No
- Year Built: 2001
- Bldg sqft: 2400
- Bedrooms: 4
- Total Baths: 2
- Full Baths: 2
- Days On Market: 20
- Additional Information
- Geolocation: 28.6009 / -81.1647
- County: ORANGE
- City: ORLANDO
- Zipcode: 32826
- Subdivision: Tanner Road
- Elementary School: East Lake Elem
- Middle School: Corner Lake
- High School: East River

- DMCA Notice
Features
Building and Construction
- Covered Spaces: 0.00
- Exterior Features: Sidewalk, Sliding Doors
- Fencing: Fenced, Vinyl, Wood
- Flooring: Carpet, Laminate
- Living Area: 1972.00
- Roof: Shingle
Property Information
- Property Condition: Completed
Land Information
- Lot Features: Sidewalk, Paved
School Information
- High School: East River High
- Middle School: Corner Lake Middle
- School Elementary: East Lake Elem
Garage and Parking
- Garage Spaces: 2.00
- Open Parking Spaces: 0.00
- Parking Features: Covered, Driveway, Garage Door Opener, Open
Eco-Communities
- Water Source: Public
Utilities
- Carport Spaces: 0.00
- Cooling: Central Air
- Heating: Central
- Pets Allowed: Yes
- Sewer: Public Sewer
- Utilities: Cable Connected, Electricity Connected, Public, Sewer Connected, Underground Utilities
Amenities
- Association Amenities: Playground, Pool
Finance and Tax Information
- Home Owners Association Fee Includes: Pool
- Home Owners Association Fee: 67.00
- Insurance Expense: 0.00
- Net Operating Income: 0.00
- Other Expense: 0.00
- Tax Year: 2024
Other Features
- Appliances: Dishwasher, Electric Water Heater, Microwave, Range, Refrigerator
- Association Name: Premier Association Management
- Association Phone: 407-333-7787
- Country: US
- Furnished: Unfurnished
- Interior Features: Ceiling Fans(s), Eat-in Kitchen, Kitchen/Family Room Combo, Living Room/Dining Room Combo, Open Floorplan, Primary Bedroom Main Floor, Split Bedroom, Stone Counters, Thermostat, Walk-In Closet(s)
- Legal Description: TANNER ROAD PHASE 3 45/14 LOT 162
- Levels: One
- Area Major: 32826 - Orlando/Alafaya
- Occupant Type: Vacant
- Parcel Number: 01-22-31-8695-01-620
- Possession: Close Of Escrow
- Views: 26
- Zoning Code: P-D
Contact Info
- The Real Estate Professional You Deserve
- Mobile: 904.248.9848
- phoenixwade@gmail.com

