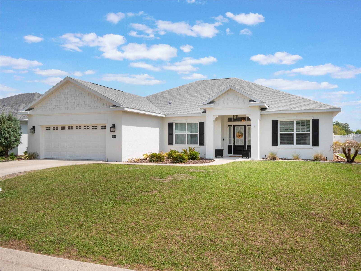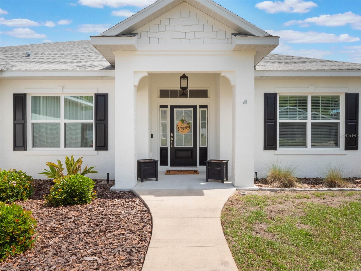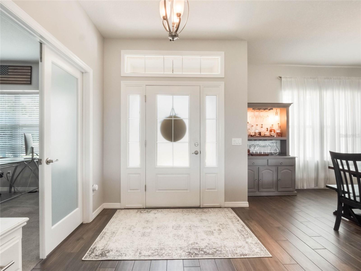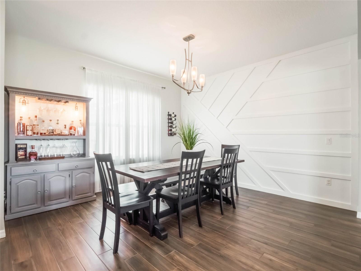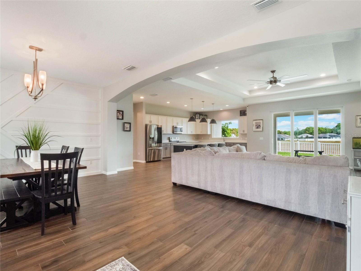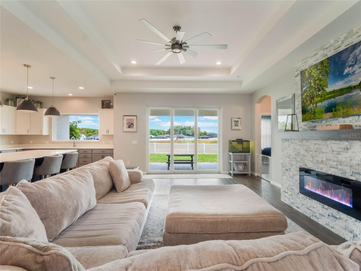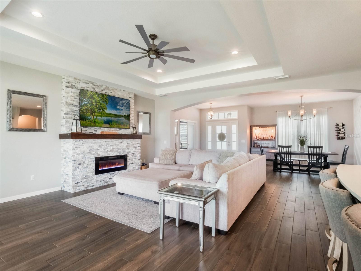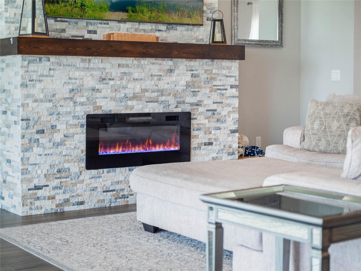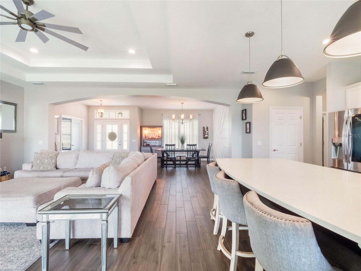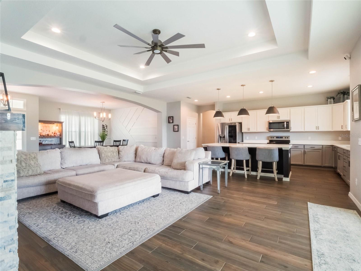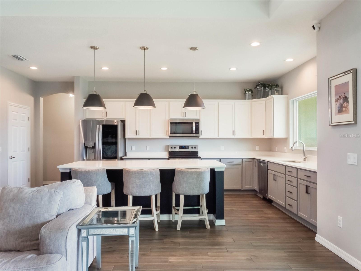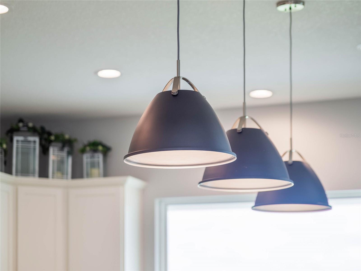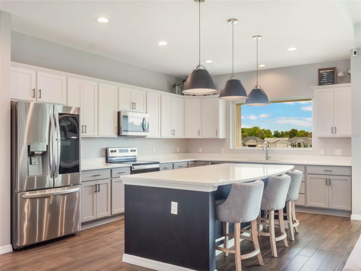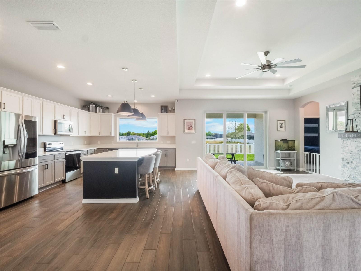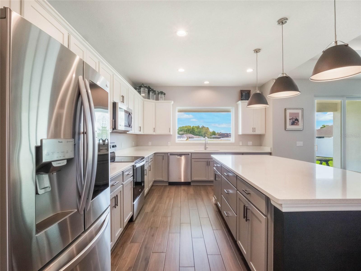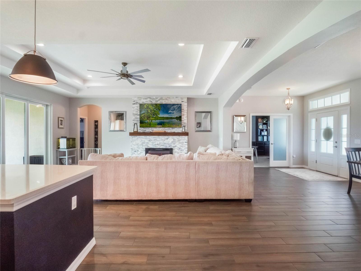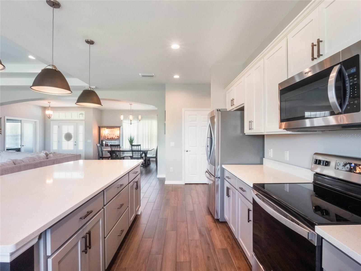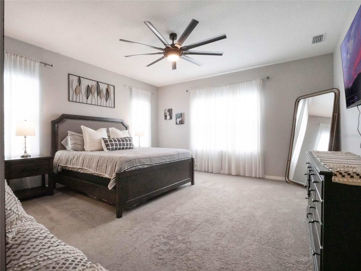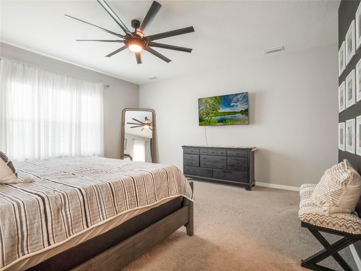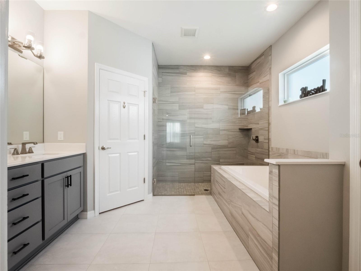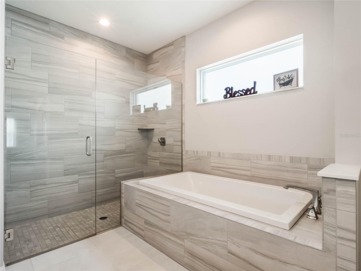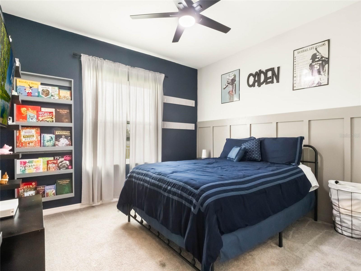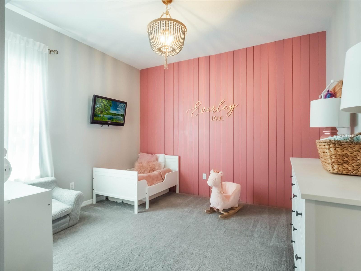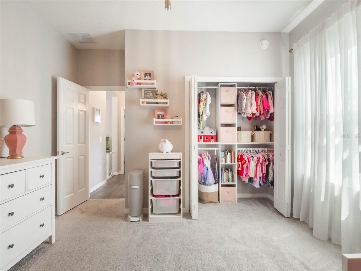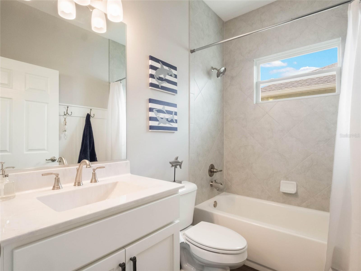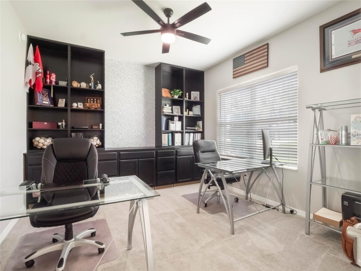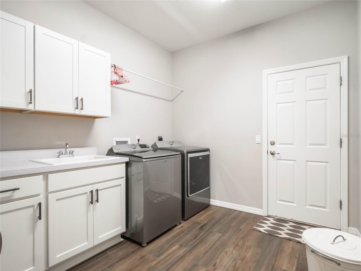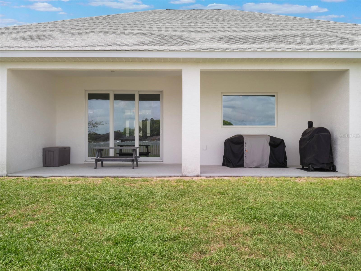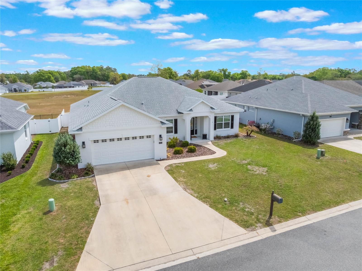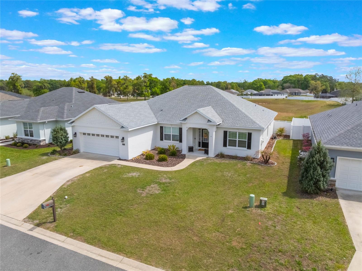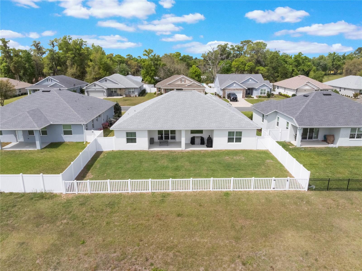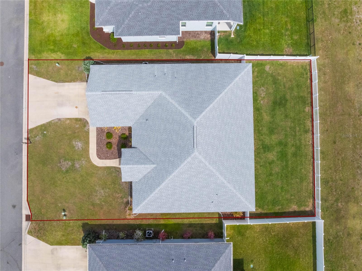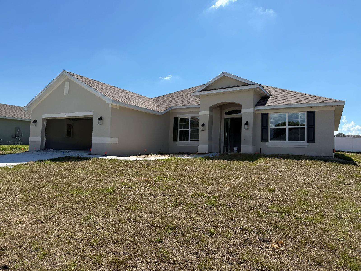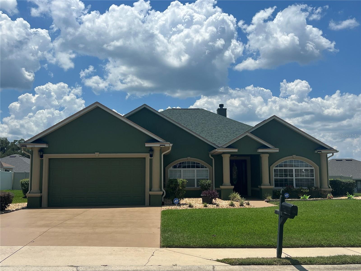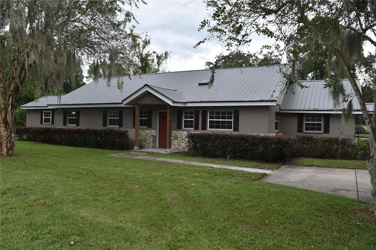PRICED AT ONLY: $405,000
Address: 4735 11th Court, OCALA, FL 34475
Description
Modern design meets everyday comfort in this 3 bedroom, 2 bath home with an office in the gated community of Evergreen Estates. The open, split floor plan creates effortless flow between the living, dining, and kitchen areas perfect for entertaining or relaxing by the striking stone fireplace. Quartz countertops accent every surface, and the office features custom built ins for style and functionality. The spacious primary suite offers a private retreat with a walk in tile shower, soaking tub, and generous closet space. Step outside to a large covered patio and fenced backyard ideal for outdoor dining or quiet evenings at home.
Property Location and Similar Properties
Payment Calculator
- Principal & Interest -
- Property Tax $
- Home Insurance $
- HOA Fees $
- Monthly -
For a Fast & FREE Mortgage Pre-Approval Apply Now
Apply Now
 Apply Now
Apply Now- MLS#: OM712398 ( Residential )
- Street Address: 4735 11th Court
- Viewed: 1
- Price: $405,000
- Price sqft: $128
- Waterfront: No
- Year Built: 2020
- Bldg sqft: 3160
- Bedrooms: 3
- Total Baths: 2
- Full Baths: 2
- Garage / Parking Spaces: 2
- Days On Market: 6
- Additional Information
- Geolocation: 29.2355 / -82.1479
- County: MARION
- City: OCALA
- Zipcode: 34475
- Subdivision: Evergreen Estate
- Elementary School: Shady Hill Elementary School
- Middle School: Howard Middle School
- High School: Vanguard High School
- Provided by: COMPASS FLORIDA LLC
- Contact: Clayton Wagner
- 407-203-9441

- DMCA Notice
Features
Building and Construction
- Covered Spaces: 0.00
- Exterior Features: Private Mailbox, Sliding Doors
- Flooring: Carpet, Tile
- Living Area: 2297.00
- Roof: Shingle
Land Information
- Lot Features: Cleared, Landscaped, Level, Paved
School Information
- High School: Vanguard High School
- Middle School: Howard Middle School
- School Elementary: Shady Hill Elementary School
Garage and Parking
- Garage Spaces: 2.00
- Open Parking Spaces: 0.00
- Parking Features: Driveway, Garage Door Opener
Eco-Communities
- Water Source: Public
Utilities
- Carport Spaces: 0.00
- Cooling: Central Air
- Heating: Heat Pump
- Pets Allowed: Yes
- Sewer: Public Sewer
- Utilities: Cable Available, Electricity Connected, Sewer Connected, Water Connected
Finance and Tax Information
- Home Owners Association Fee: 528.00
- Insurance Expense: 0.00
- Net Operating Income: 0.00
- Other Expense: 0.00
- Tax Year: 2024
Other Features
- Appliances: Dishwasher, Electric Water Heater, Microwave, Range, Refrigerator
- Association Name: Bosshardt Property Management
- Association Phone: 3526718202
- Country: US
- Interior Features: Ceiling Fans(s), Eat-in Kitchen, High Ceilings, Open Floorplan, Solid Wood Cabinets, Split Bedroom, Stone Counters, Thermostat, Tray Ceiling(s)
- Legal Description: SEC 31 TWP 14 RGE 22 PLAT BOOK 011 PAGE 126 EVERGREEN ESTATES PHASE 2 & 3 BLK K LOT 2
- Levels: One
- Area Major: 34475 - Ocala
- Occupant Type: Owner
- Parcel Number: 15328-011-02
- Zoning Code: PUD
Nearby Subdivisions
Belvedar
Bethune Village
Bunche Heights
Comm Mlk Ave Nw Gainsville Rd
Evergreen Estate
Evergreen Estates
Home Acres Sub
Howard Heights
Irish Acres
Manor Hill Estate
Marimere
Marion Oaks Un 04
N Of Sr 40 Residential
Neighborhood 1175 Twp 14 Rge
None
Not On List
Ocala Highlands Estate
Ocala Highlands Estates
Providence North
Regal Park
Richmond Heights
Rochmons Heights
Santa Maria Place
St James Park
St. James
Summit Downs
Tabor Park
Tonda Laya Estates
Triangle Heights
U Build Homesites
West End
West Oak
West Oak Phase Ii
West Wood Park Add 02
Similar Properties
Contact Info
- The Real Estate Professional You Deserve
- Mobile: 904.248.9848
- phoenixwade@gmail.com
