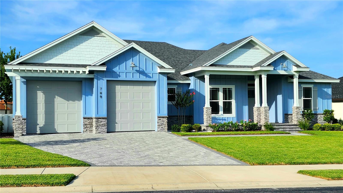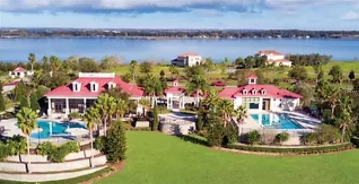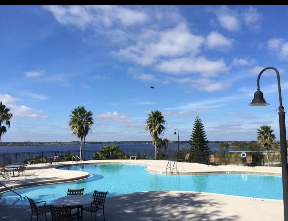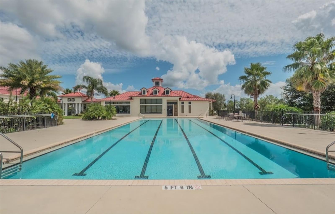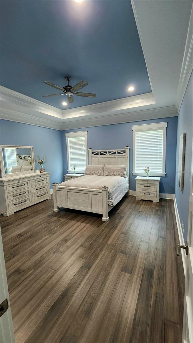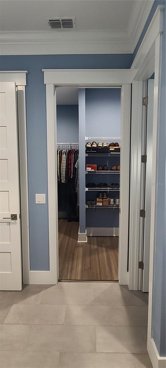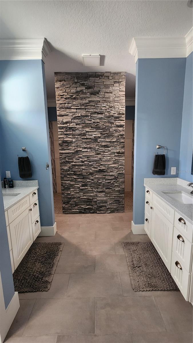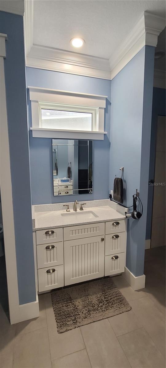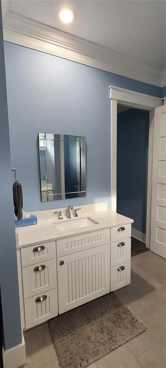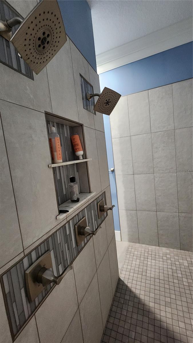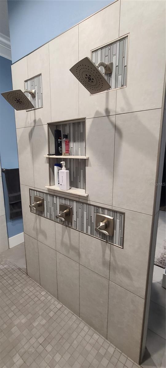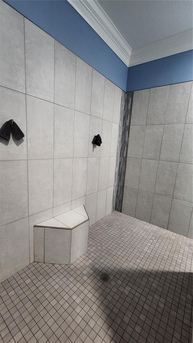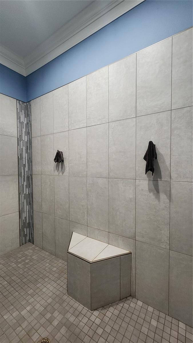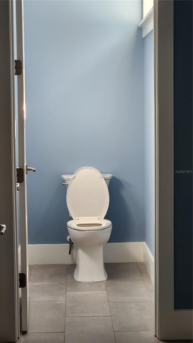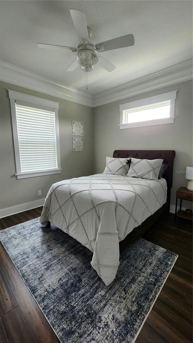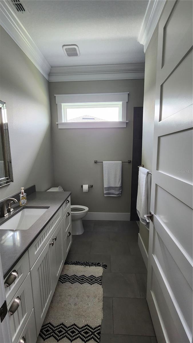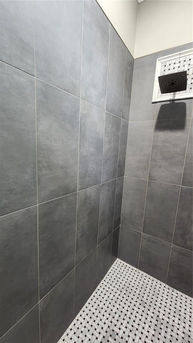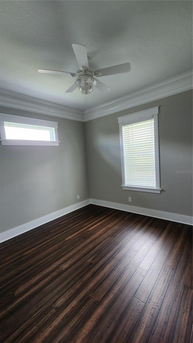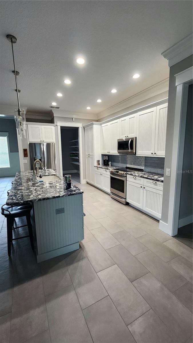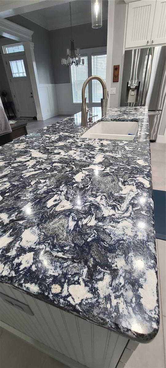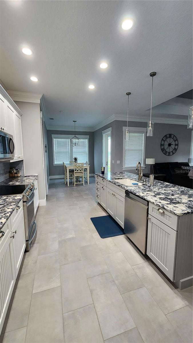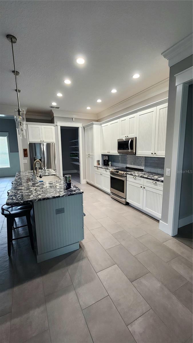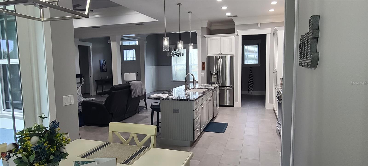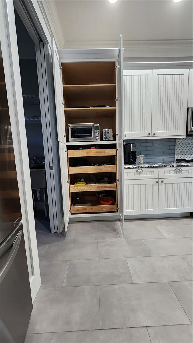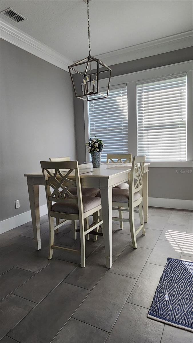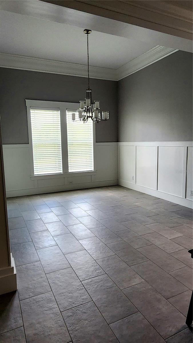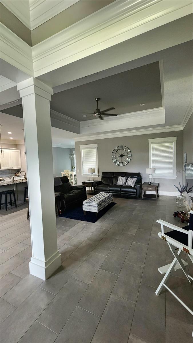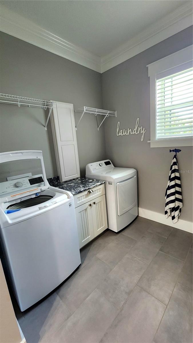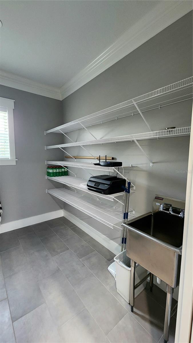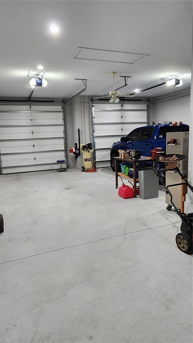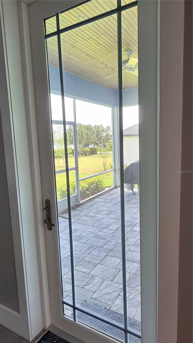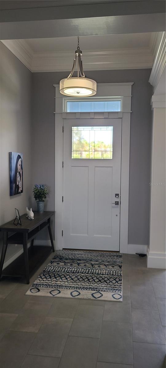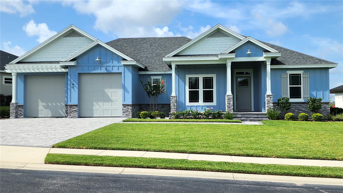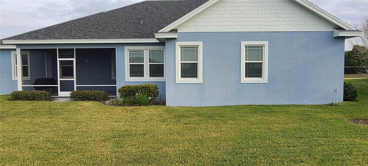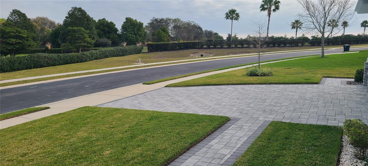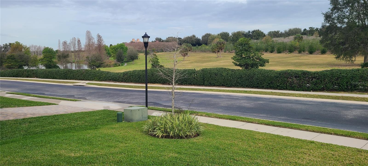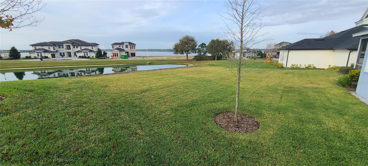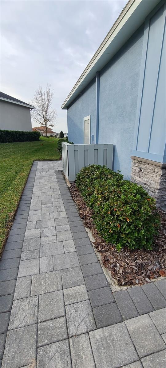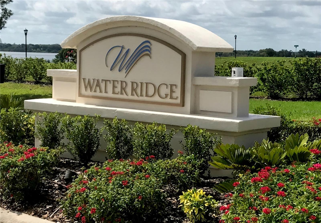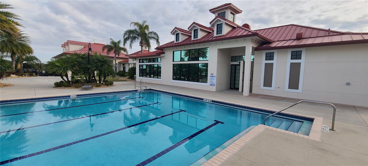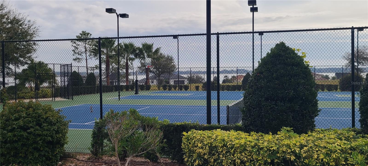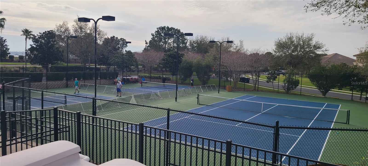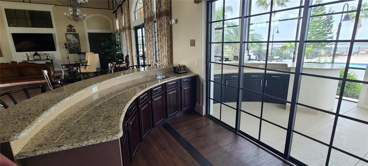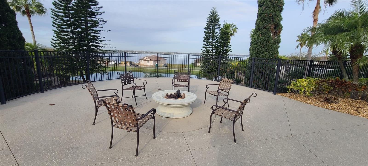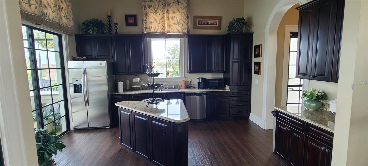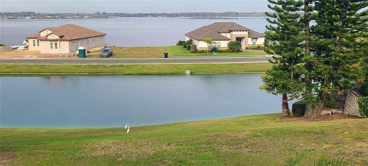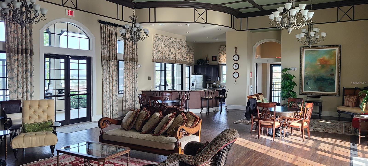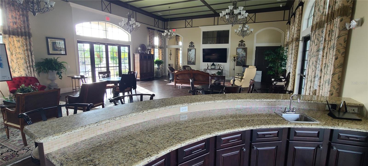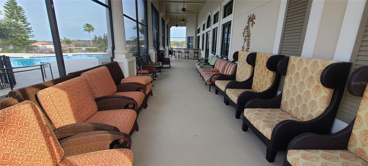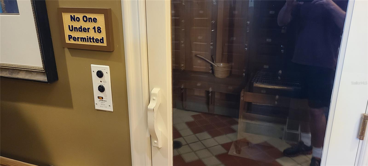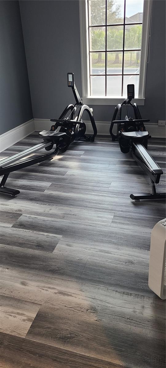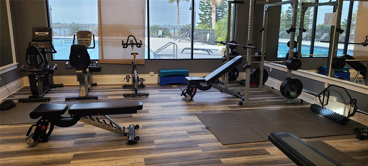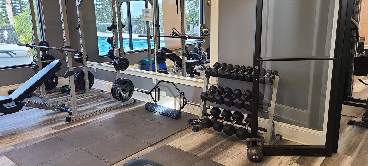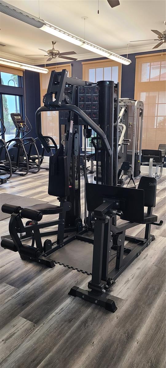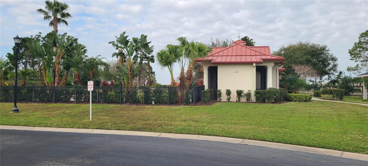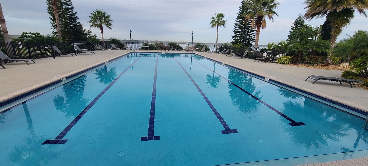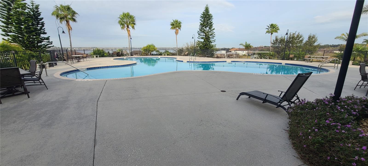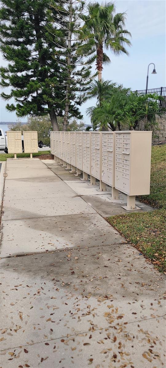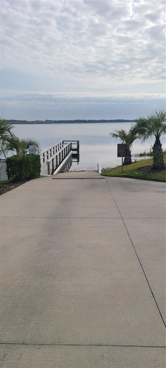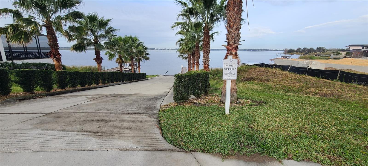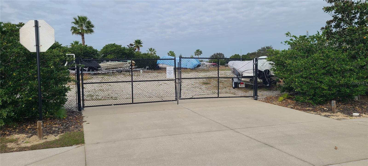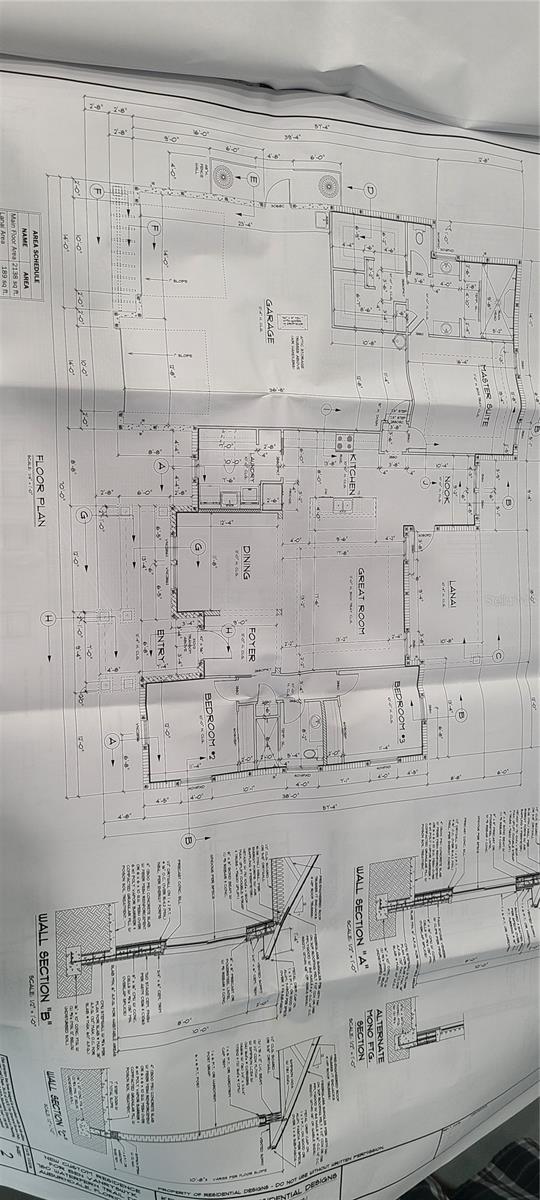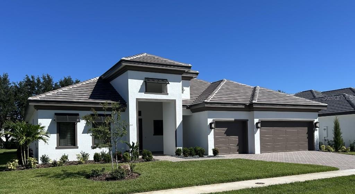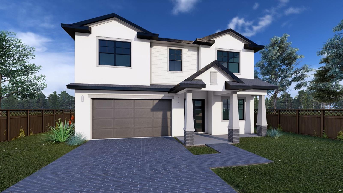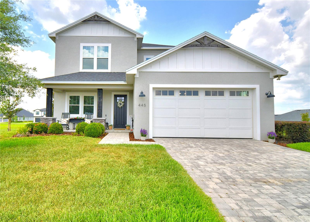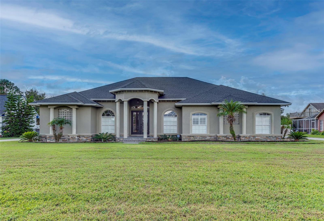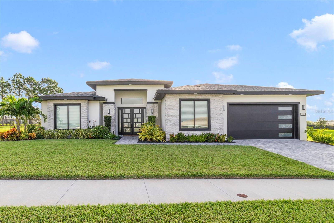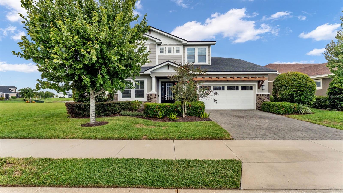PRICED AT ONLY: $645,000
Address: 780 Waterfern Trail Drive, AUBURNDALE, FL 33823
Description
Lake front view with $$ numerous upgrades $$ with two community boat ramps on separte lakes, large master closet, insulated garage doors, attic storage room, large breakfast nook, high end flooring throughout (cali bamboo), small appliance bay, and tray ceilings this modern craftsman is a true custom home that will "far exceed" expectations with "high end custom trim work" & "upgrades" throughout. It is a must see! 3 car garage (1 tandem, 1 single), very energy efficient, high end flooring throughout, extensive woodwork throughout and so much more. Come see for yourself and *compare before you commit*, as this home still shows as new! High end features & upgrades are as follows: 1) owens corning duration hurricane shingles/roof. 2) over size custom front door, 8' x 36" 3) raised elevation/front porch. 4) 3 car garage, 1 single, 1 tandem. 5) over size garage doors 10' x 10'. 6) insulated garage doors. 7) over garage storage 24' x 8'. 8) high performance attic/wall insulation. 9) high performance pgt windows. 10) tongue & groove ponderosa pine ceilings front/back porches. 11) custom/over size maple cabinets with ample storage. 12) cambria quartz countertops throughout. 13) large master closet 13' x 10' 14) large master shower 10' x 5' with 2 heads and 1 overhead rain head. 15) dual zone ac system. 16) cali. Bamboo solid core, "not laminate" bedroom flooring. 17) 8" baseboard throughout. 18) double & triple stack ceiling molding throughout. 19) wainscoting dining room. 20) all doors & windows are wooden cased & picture framed. 21) built in kitchen pantry with small appliance bay. 22) large walk in kitchen pantry/laundry room with ample storage. 23) all lg appliances. 24) all 8' interior and exterior doors. 25) 10' & 12' ceilings. 26) "average" electric bill is $125. 00 for 2023. 27) all interior/exterior led lighting. 28) large breakfast nook. 29) eat at large kitchen island. 30) 12' tray ceilings living/11' master bed.
Property Location and Similar Properties
Payment Calculator
- Principal & Interest -
- Property Tax $
- Home Insurance $
- HOA Fees $
- Monthly -
For a Fast & FREE Mortgage Pre-Approval Apply Now
Apply Now
 Apply Now
Apply Now- MLS#: P4933364 ( Residential )
- Street Address: 780 Waterfern Trail Drive
- Viewed: 206
- Price: $645,000
- Price sqft: $189
- Waterfront: No
- Year Built: 2019
- Bldg sqft: 3414
- Bedrooms: 3
- Total Baths: 2
- Full Baths: 2
- Garage / Parking Spaces: 3
- Days On Market: 284
- Additional Information
- Geolocation: 28.1063 / -81.7571
- County: POLK
- City: AUBURNDALE
- Zipcode: 33823
- Subdivision: Water Ridge Sub
- Elementary School: Walter Caldwell Elem
- Middle School: Lake Alfred Addair Middle
- High School: Auburndale High School
- Provided by: XCELLENCE REALTY, INC
- Contact: Steven Kauffman
- 866-595-6025

- DMCA Notice
Features
Building and Construction
- Builder Name: William Construction Company
- Covered Spaces: 0.00
- Exterior Features: Sidewalk, Sprinkler Metered, Tennis Court(s)
- Flooring: Bamboo, Ceramic Tile, Hardwood
- Living Area: 2223.00
- Other Structures: Gazebo, Tennis Court(s)
- Roof: Shingle
Land Information
- Lot Features: Landscaped, Near Marina, Rolling Slope, Sidewalk, Paved, Private
School Information
- High School: Auburndale High School
- Middle School: Lake Alfred-Addair Middle
- School Elementary: Walter Caldwell Elem
Garage and Parking
- Garage Spaces: 3.00
- Open Parking Spaces: 0.00
- Parking Features: Boat, Driveway, Garage Door Opener, Guest, Off Street, Oversized, Tandem
Eco-Communities
- Pool Features: In Ground, Lap, Lighting
- Water Source: Public
Utilities
- Carport Spaces: 0.00
- Cooling: Central Air
- Heating: Central, Exhaust Fan, Heat Pump
- Pets Allowed: Yes
- Sewer: Public Sewer
- Utilities: BB/HS Internet Available, Cable Available, Cable Connected, Electricity Available, Electricity Connected, Public, Sewer Available, Sewer Connected, Sprinkler Meter, Underground Utilities, Water Available, Water Connected
Amenities
- Association Amenities: Cable TV, Clubhouse, Fitness Center, Gated, Pickleball Court(s), Pool, Sauna, Security, Tennis Court(s), Wheelchair Access
Finance and Tax Information
- Home Owners Association Fee Includes: Pool, Maintenance, Private Road
- Home Owners Association Fee: 2000.00
- Insurance Expense: 0.00
- Net Operating Income: 0.00
- Other Expense: 0.00
- Tax Year: 2023
Other Features
- Accessibility Features: Accessible Doors, Accessible Full Bath, Visitor Bathroom, Accessible Central Living Area
- Appliances: Convection Oven, Disposal, Dryer, Electric Water Heater, Exhaust Fan, Freezer, Ice Maker, Microwave, Range, Range Hood, Refrigerator, Washer
- Association Name: Courtney Uzan at Mosaic Services
- Country: US
- Furnished: Negotiable
- Interior Features: Accessibility Features, Ceiling Fans(s), Chair Rail, Crown Molding, High Ceilings, Kitchen/Family Room Combo, Open Floorplan, Primary Bedroom Main Floor, Solid Surface Counters, Tray Ceiling(s), Walk-In Closet(s), Window Treatments
- Legal Description: WATER RIDGE SUBDIVISION PB 133 PGS 24 THRU 35 LOT 132
- Levels: One
- Area Major: 33823 - Auburndale
- Occupant Type: Owner
- Parcel Number: 25-27-36-305501-001320
- Style: Custom, Florida
- View: Trees/Woods, Water
- Views: 206
Nearby Subdivisions
Amber Estates
Arietta Palms
Auburn Grove
Auburn Grove Ph I
Auburn Grove Ph Ii
Auburn Grove Phase 1
Auburn Mobile Park
Auburn Oaks
Auburn Preserve
Auburndale Burial Park Replat
Auburndale Heights
Auburndale Lakeside Park
Auburndale Manor
Azalea Park
Baywood Shores First Add
Bentley North
Berkley Rdg Ph 2
Berkley Reserve Rep
Berkley Ridge
Berkley Ridge Ph 01
Brookland Park
Cadence Crossing
Classic View Estates
Classic View Farms
Eagle Point
Edmiston Eslick Add
Enclave At Lake Myrtle
Enclavelk Arietta
Enclavelk Myrtle
Estates Auburndale
Estates Auburndale Ph 02
Estates Of Auburndale
Estatesauburndale Ph 2
Evyln Heights
Evyln Heights Unit 03 Rep
Flanigan C R Sub
Godfrey Manor
Grimes Woodland Waters
Grove Estates Second Add
Hickory Ranch
Hills Arietta
Hills Of Arietta
Interlochen Subdivision
Jolleys Add
Keystone Manor
Kirkland Lake Estates
Kossuthville Sub
Kossuthville Townsite Sub
Lake Arietta Reserve
Lake Juliana Estates
Lake Mattie Preserve Estates
Lake Van
Lake Whistler Estates
Lakedale Sub
Mariana Woods
Mattis Points
Midway Gardens
Midway Gdns
Not In Subdivision
Not On List
Noxons Sub
Oak Manor
Old Town Redding Sub
Palm Lawn Sub
Paula Heights
Pinedale Sub
Prestown Sub
Reserve At Van Oaks
Reserve At Van Oaks Phase
Rogers Landing
Seasons At Mattie Pointe
Seasonsmattie Pointe
Shaddock Estates
St Neots Sub
Summerlake Estates
Sun Acres
The Reserve Van Oaks Ph 1
Triple Lake Sub
Van Lakes Three
Warercrest States
Water Ridge Sub
Watercrest Estates
Waterview
Whatley Estates
Whispering Pines Sub
Whistler Woods
Witham Acres Rep
Similar Properties
Contact Info
- The Real Estate Professional You Deserve
- Mobile: 904.248.9848
- phoenixwade@gmail.com
