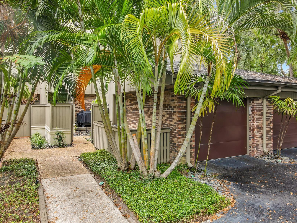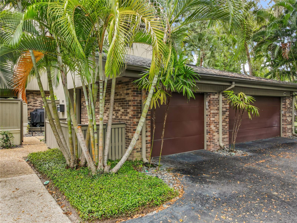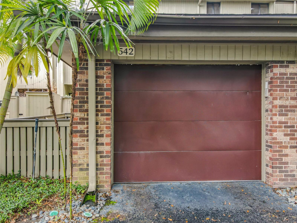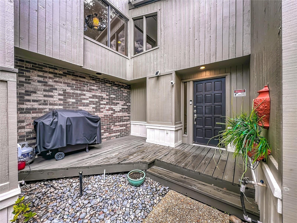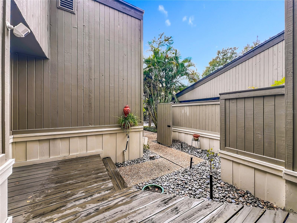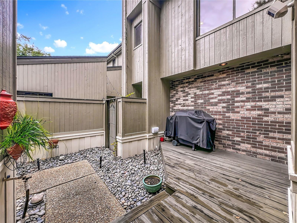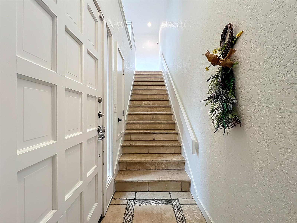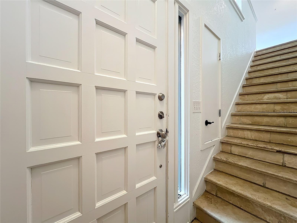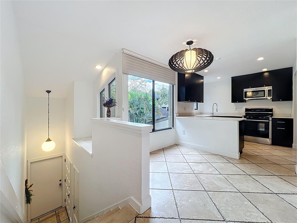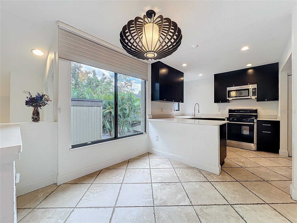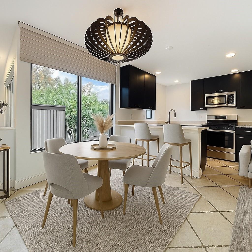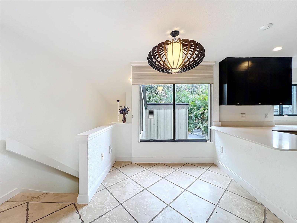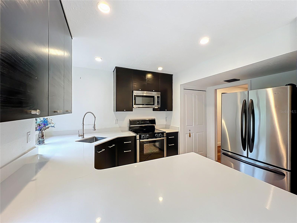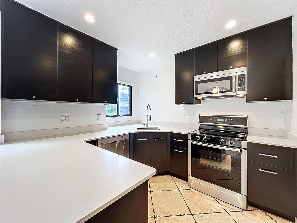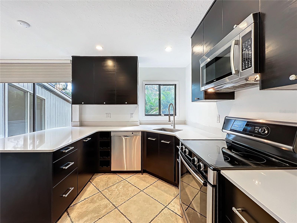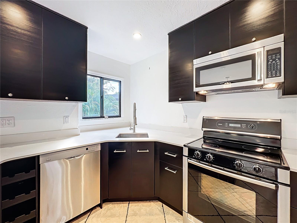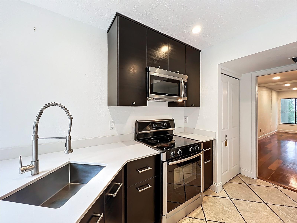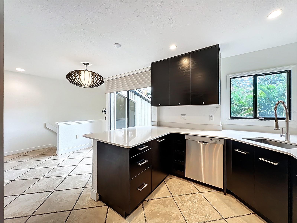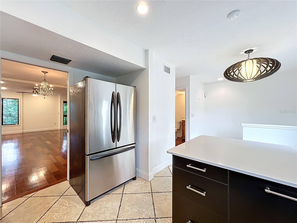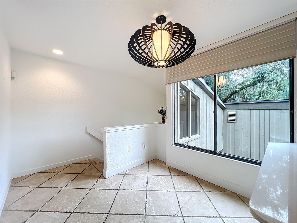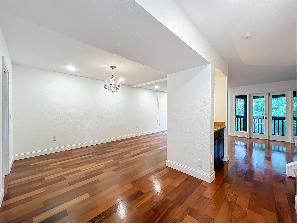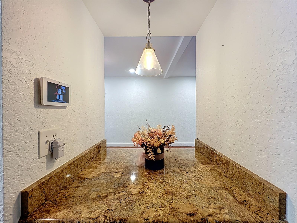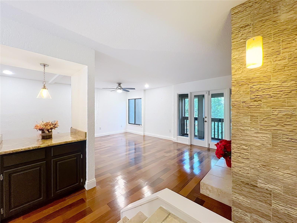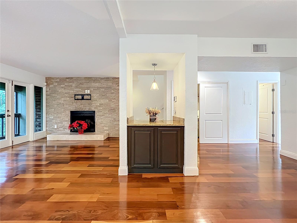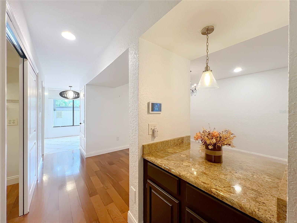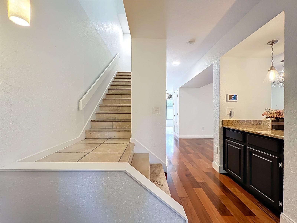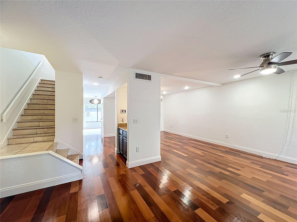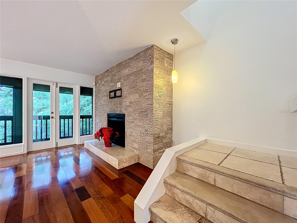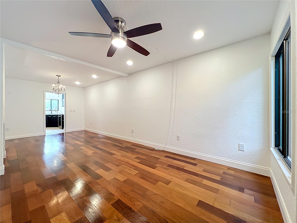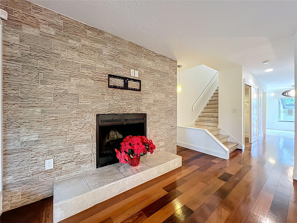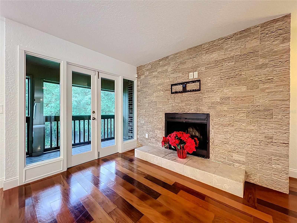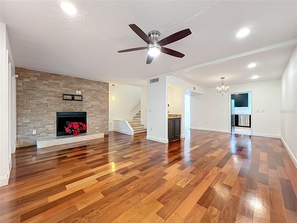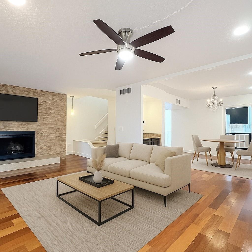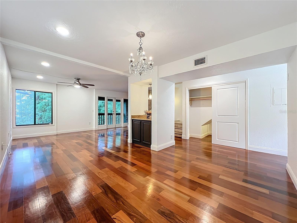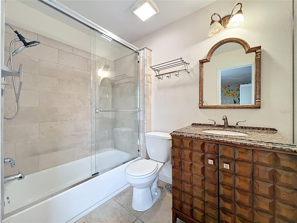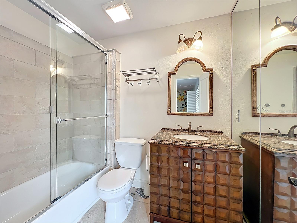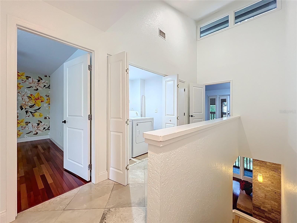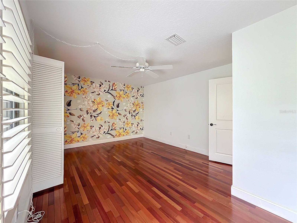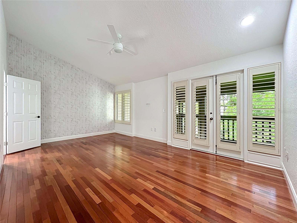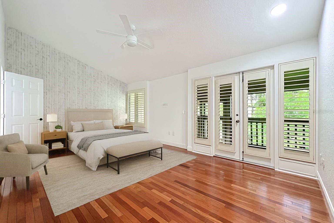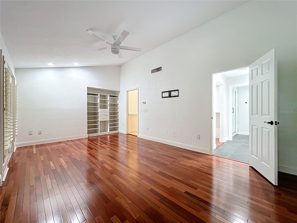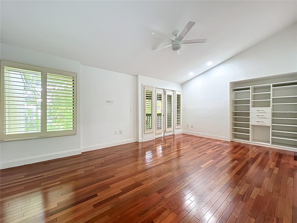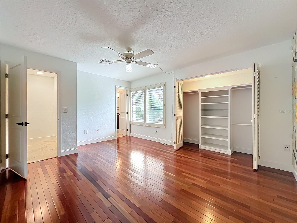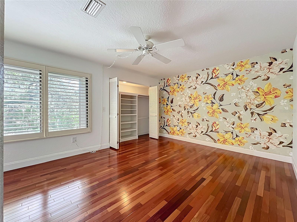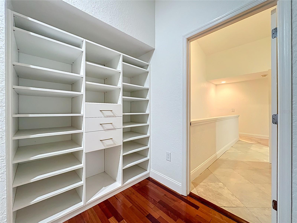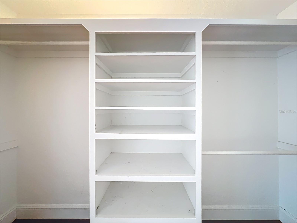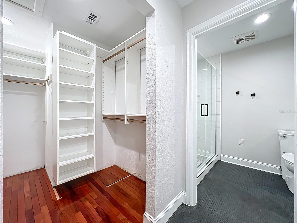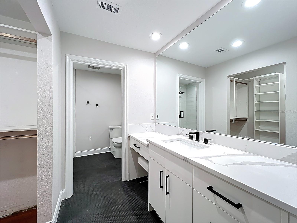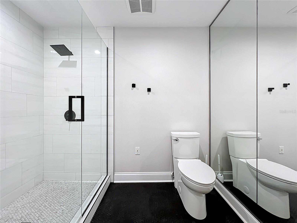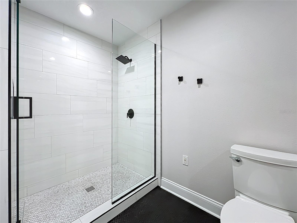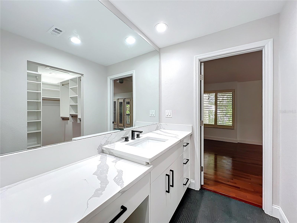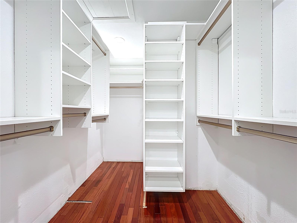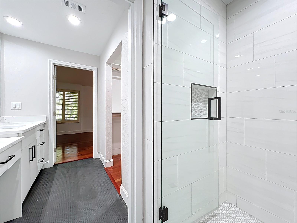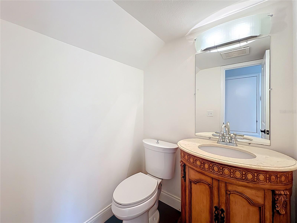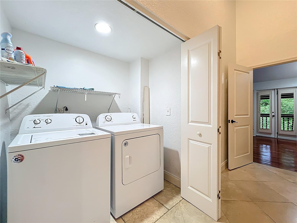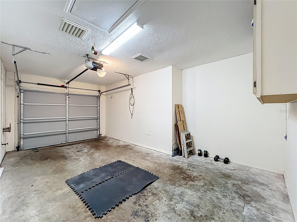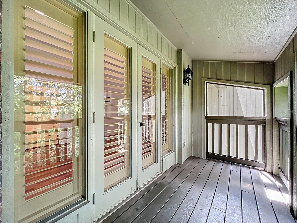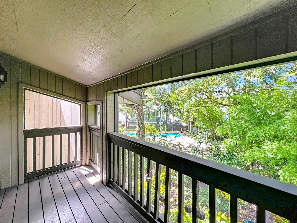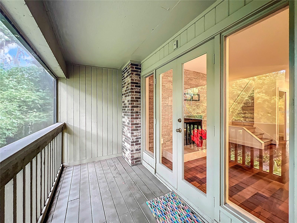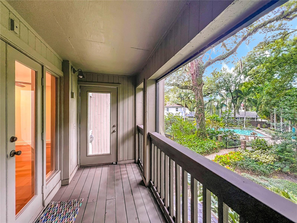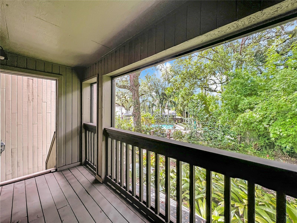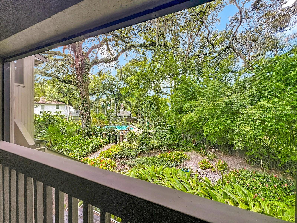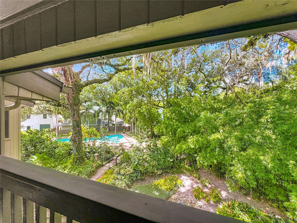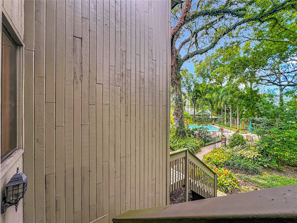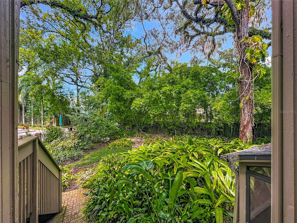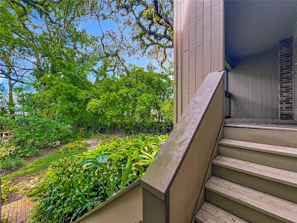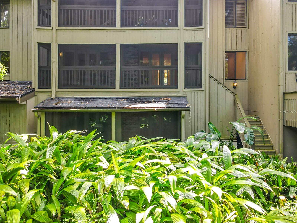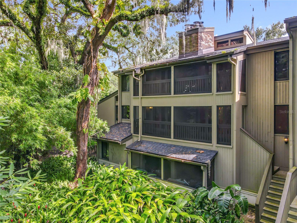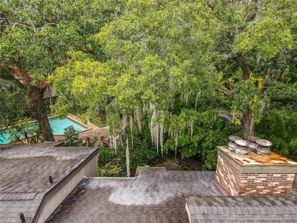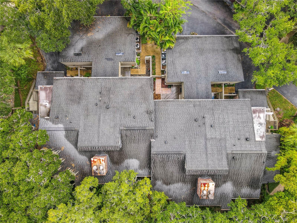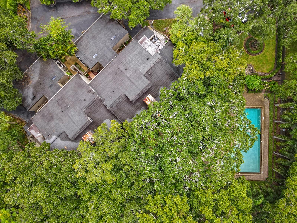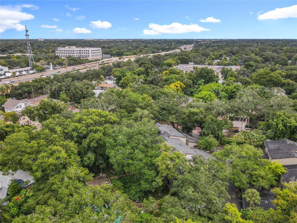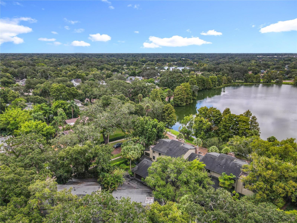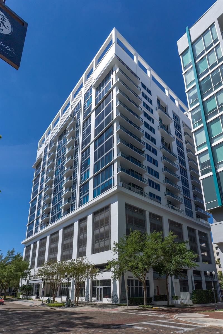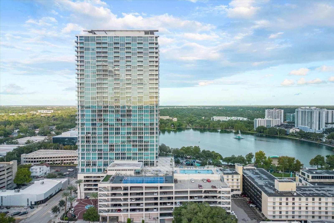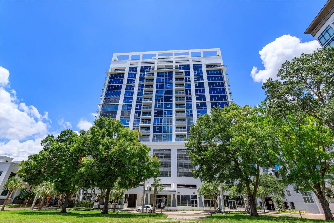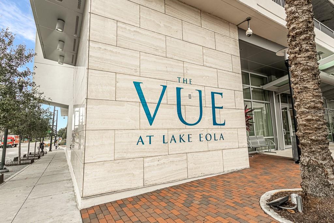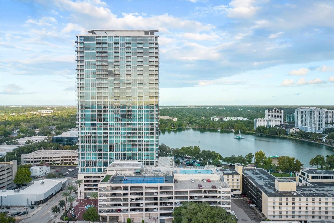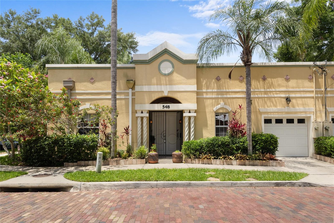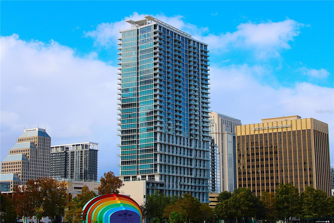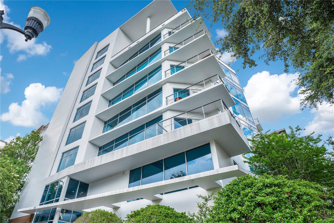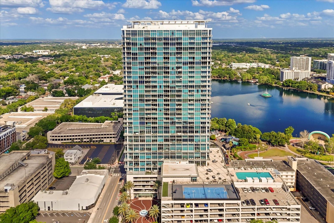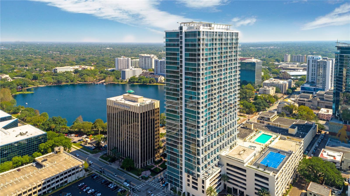PRICED AT ONLY: $549,900
Address: 542 Osceola Avenue 34, ORLANDO, FL 32801
Description
One or more photo(s) has been virtually staged. Welcome to the exclusive, historic Lake Cherokee neighborhood! This move in ready 2 bedroom, 2.5 bath townhome style condo offers charm, convenience, and modern comfort in one of downtown Orlandos most desirable areas. Step inside to find a bright kitchen with quartz countertops, stainless steel appliances, and a cozy eat in nook. The spacious living and dining areas feature a fireplace and fresh interior paint, creating a warm and inviting atmosphere. Enjoy two screened porches, perfect for morning coffee or evening relaxation, overlooking the community pool, lush landscaping, and park like surroundings. Upstairs, youll find two generous master suites, each with large closets and en suite baths. Additional features include an inside laundry area and a private one car garage with direct access to the unit. All information recorded in the MLS is intended to be accurate but cannot be guaranteed.
Take a leisurely stroll around picturesque Lake Cherokee and Lake Davis, or walk to the Dr. Phillips Performing Arts Center, Thornton Park, and downtown restaurants and entertainment. With easy access to I 4 and the 408 and located in top rated school zones, this home perfectly blends lifestyle, location, and comfort.
Property Location and Similar Properties
Payment Calculator
- Principal & Interest -
- Property Tax $
- Home Insurance $
- HOA Fees $
- Monthly -
For a Fast & FREE Mortgage Pre-Approval Apply Now
Apply Now
 Apply Now
Apply Now- MLS#: V4945470 ( Residential )
- Street Address: 542 Osceola Avenue 34
- Viewed: 1
- Price: $549,900
- Price sqft: $336
- Waterfront: No
- Year Built: 1982
- Bldg sqft: 1637
- Bedrooms: 2
- Total Baths: 3
- Full Baths: 2
- 1/2 Baths: 1
- Garage / Parking Spaces: 1
- Days On Market: 1
- Additional Information
- Geolocation: 28.5355 / -81.3715
- County: ORANGE
- City: ORLANDO
- Zipcode: 32801
- Subdivision: Cherokee Place Condo Ph 01
- Building: Cherokee Place Condo Ph 01
- Provided by: ROBERT SLACK LLC
- Contact: Jenna Hoskin
- 352-229-1187

- DMCA Notice
Features
Building and Construction
- Covered Spaces: 0.00
- Exterior Features: Balcony, French Doors, Lighting, Private Mailbox, Rain Gutters, Sidewalk
- Fencing: Wood
- Flooring: Tile, Wood
- Living Area: 1637.00
- Roof: Shingle
Garage and Parking
- Garage Spaces: 1.00
- Open Parking Spaces: 0.00
- Parking Features: Guest, On Street
Eco-Communities
- Water Source: Public
Utilities
- Carport Spaces: 0.00
- Cooling: Central Air
- Heating: Electric
- Pets Allowed: Cats OK, Dogs OK
- Sewer: Public Sewer
- Utilities: Cable Connected, Electricity Connected, Sewer Connected, Water Connected
Finance and Tax Information
- Home Owners Association Fee Includes: Pool, Maintenance Structure, Maintenance Grounds, Pest Control
- Home Owners Association Fee: 527.31
- Insurance Expense: 0.00
- Net Operating Income: 0.00
- Other Expense: 0.00
- Tax Year: 2024
Other Features
- Appliances: Dishwasher, Dryer, Electric Water Heater, Microwave, Range, Refrigerator, Washer
- Association Name: Folio Association Management/ Sonia Nieves
- Association Phone: 4072148806
- Country: US
- Interior Features: Ceiling Fans(s), Eat-in Kitchen, High Ceilings, Living Room/Dining Room Combo, PrimaryBedroom Upstairs, Solid Surface Counters, Stone Counters, Thermostat, Walk-In Closet(s), Window Treatments
- Legal Description: CHEROKEE PLACE CONDO CB 7/101 BLDG 3 UNIT 34
- Levels: Three Or More
- Area Major: 32801 - Orlando
- Occupant Type: Vacant
- Parcel Number: 36-22-29-1293-03-034
- Possession: Close Of Escrow
- Unit Number: 34
- View: Garden
- Zoning Code: R-2A/T/HP/AN
Nearby Subdivisions
101 Eola Condominium
101 Eola Condos
530 East Central Condo
Amelia Place
Cherokee Place Condo Ph 01
China Glass Warehouse Lofts Co
Delaney Place
Eola South
Grande Downtown Orlando
Grande Downtown Orlando Condo
Jackson
Metropolitanlk Eola
Old Delaney Square
Palmer Street Condo Or 6027225
Park North At Cheney Plac
Park North At Cheney Place
Park North At Cheney Place Con
Park North/cheney Place 7712/2
Park Northcheney Place
Park Northcheney Place 77122
Reeves House Condo
Sanctuary Downtown Condo
Solaire/plza Condo
Solaireplaza Condo
Solaireplza Condo
Solairethe Plaza Bldg 1
Star Tower Condo
Star Tower Condominium
The Jackson
The Vue At Lake Eola
Thornton Park Central Condo
Uptown Place
Uptown Place Condo
Vue At Lake Eola
Vue At Lake Eola Condominium
Vue/lk Eola
Vuelk Eola
Vuelk Eola A Condo
Waverly/lk Eola
Waverlylk Eola
Weaverly On Lake Eola
Similar Properties
Contact Info
- The Real Estate Professional You Deserve
- Mobile: 904.248.9848
- phoenixwade@gmail.com
