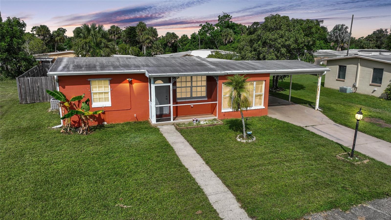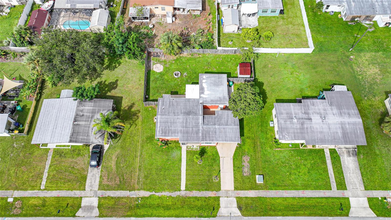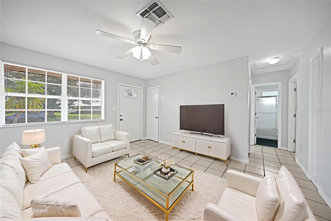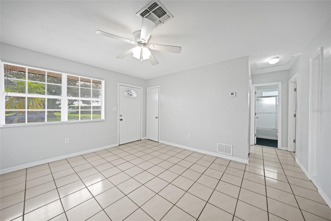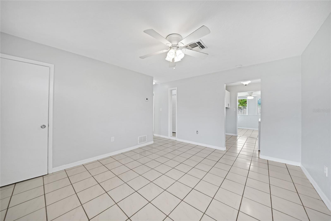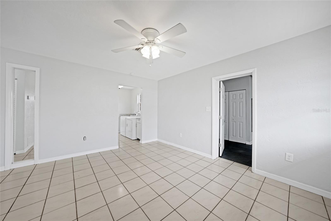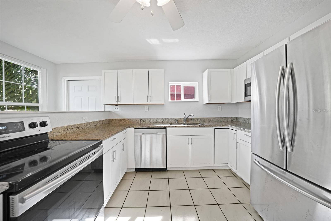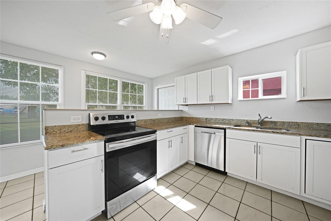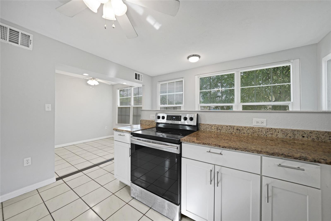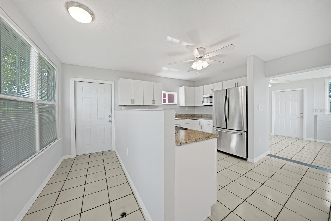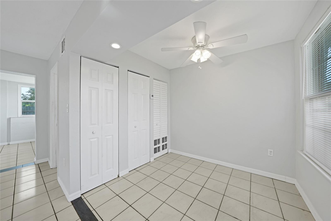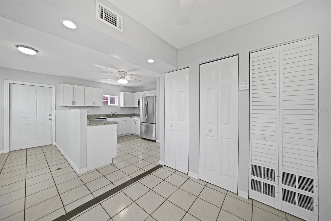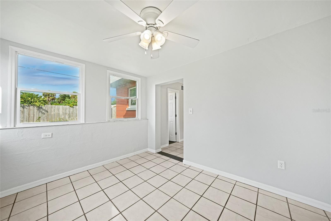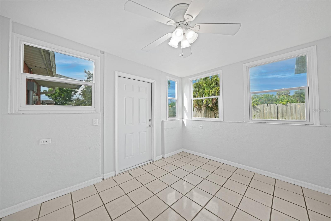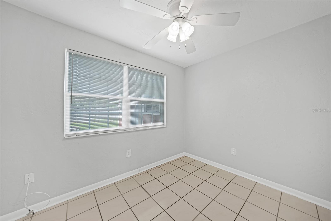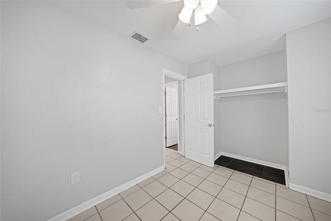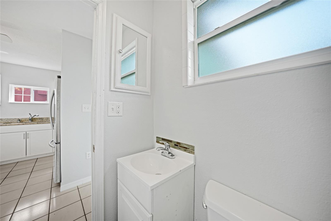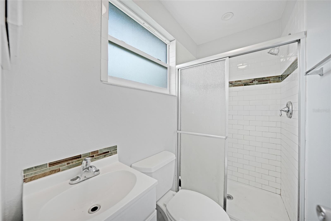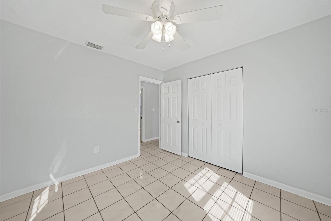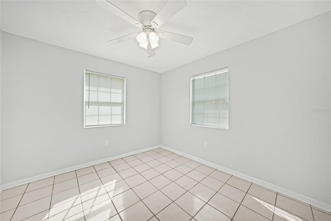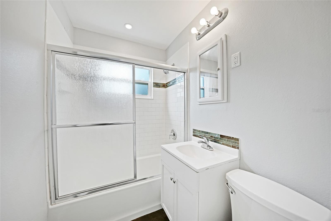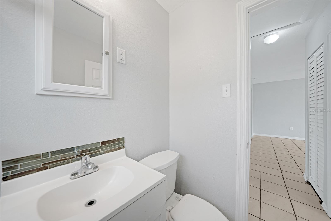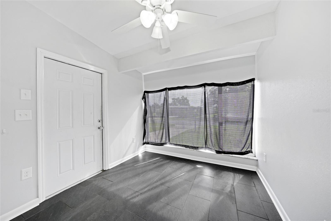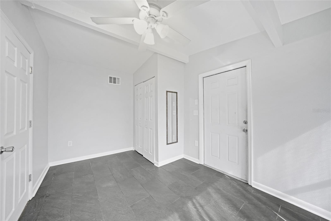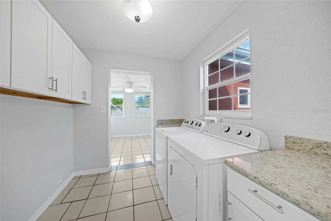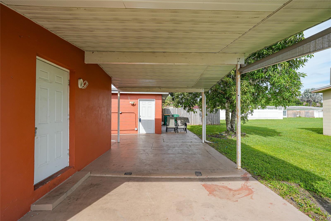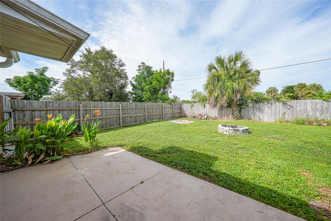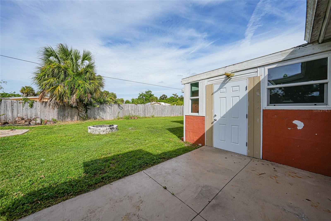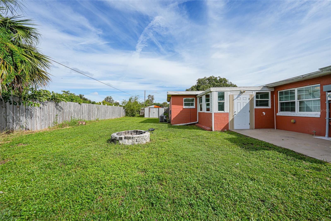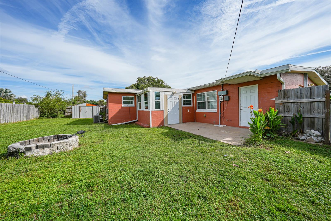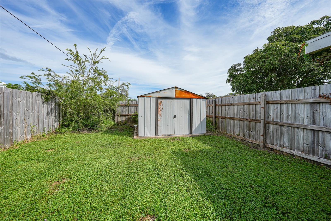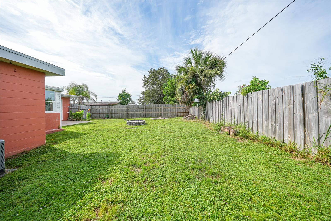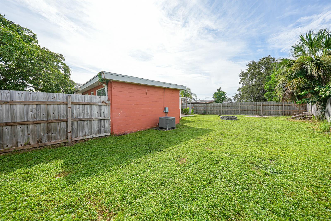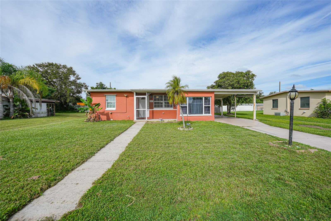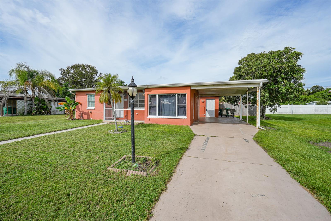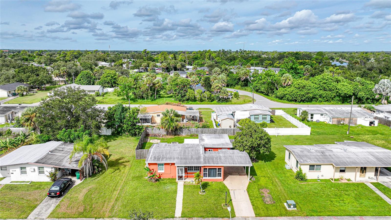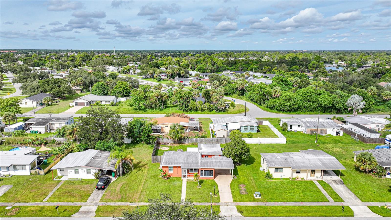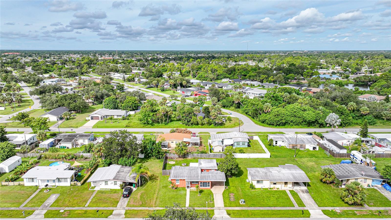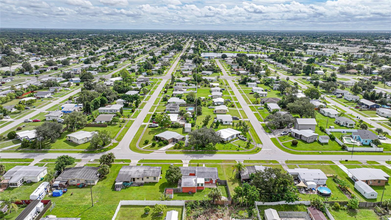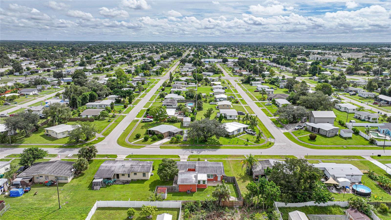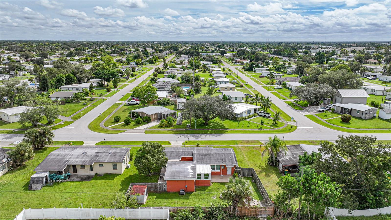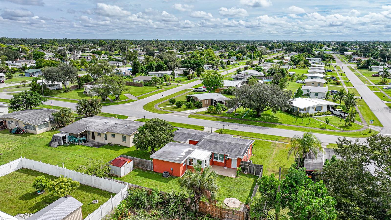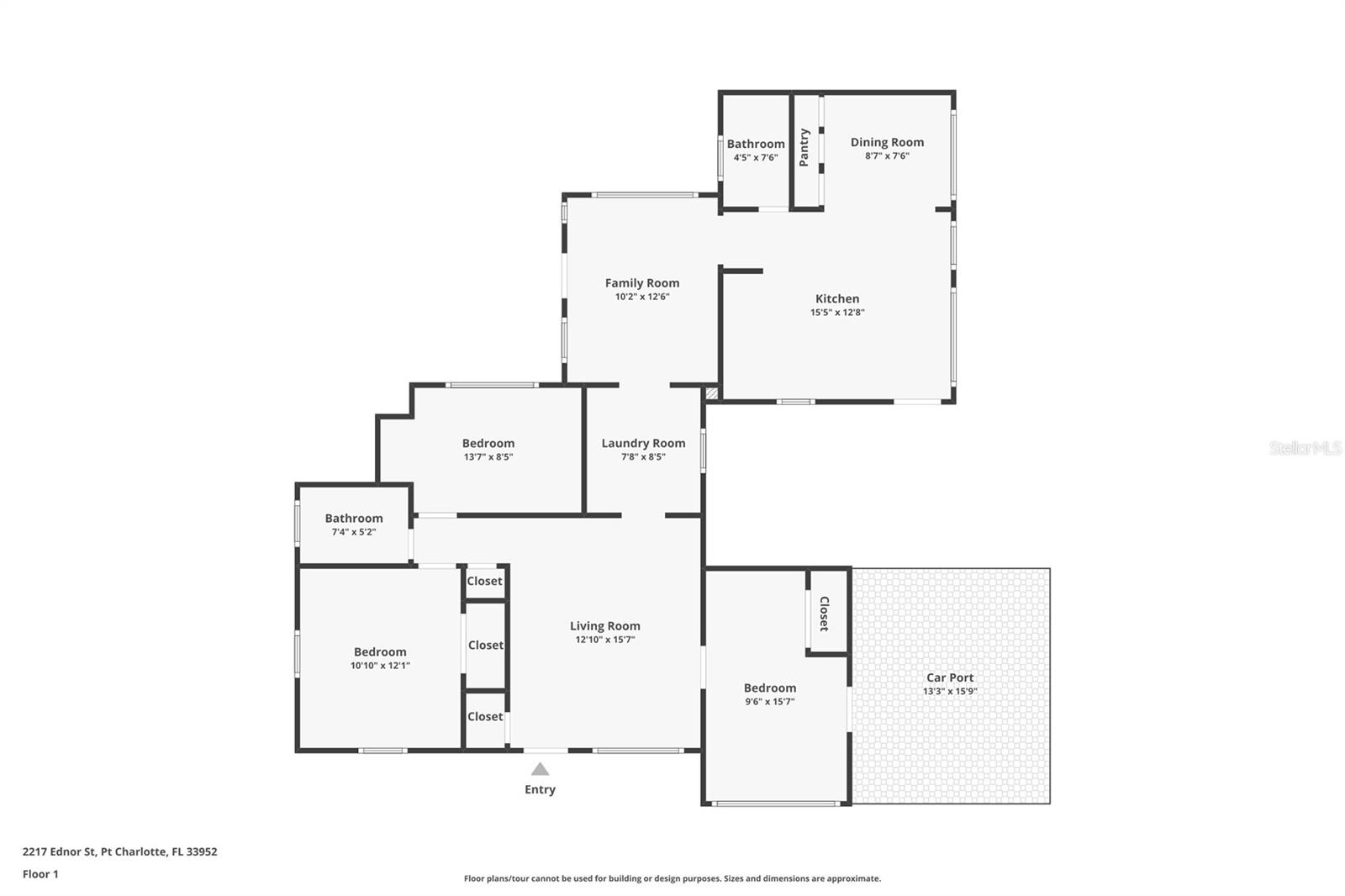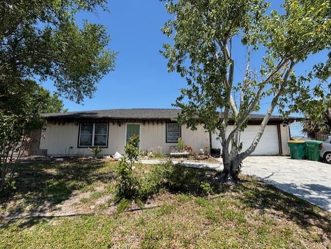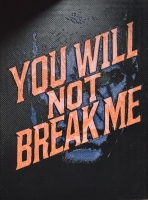PRICED AT ONLY: $175,000
Address: 2217 Ednor Street, PORT CHARLOTTE, FL 33952
Description
One or more photo(s) has been virtually staged. Opportunity awaits with this charming mid century home located in the desirable Parkside neighborhood of Port Charlotte. Built in 1961, this solid block residence features 3 bedrooms, 2 bathrooms, and a thoughtful 1,229 sq ft layout designed for comfortable Florida living. Situated on a 7,500 sq ft fenced lot, the property provides both privacy and versatility, making it an ideal option for first time buyers, downsizers, or investors.
Step inside and youll find a bright and inviting floor plan that includes a spacious living area, tile flooring, and multiple entrances for added convenience. The kitchen offers plenty of space with solid wood cabinetry and an adjoining dining area, perfect for family meals or entertaining.
The exterior of the home is equally appealing, featuring a screened front porch for relaxing evenings, a one car carport, and wide gate access to the backyard for storing a boat, trailer, or other outdoor toys. Mature fruit trees add character to the yard, while the level, fenced lot provides a safe and open space for pets or gatherings.
Practical updates include a built up roof, slab foundation, and block construction, ensuring durability and peace of mind. The home is serviced by public water and sewer.
Located close to shopping, dining, schools, and entertainment, this property also offers quick access to Charlotte Harbor and is just a short drive to the sandy Gulf beaches. Whether youre looking for a full time residence, seasonal escape, or income property, 2217 Ednor Street delivers excellent potential in a convenient and growing area of Port Charlotte.
Property Location and Similar Properties
Payment Calculator
- Principal & Interest -
- Property Tax $
- Home Insurance $
- HOA Fees $
- Monthly -
For a Fast & FREE Mortgage Pre-Approval Apply Now
Apply Now
 Apply Now
Apply Now- MLS#: D6143915 ( Residential )
- Street Address: 2217 Ednor Street
- Viewed: 11
- Price: $175,000
- Price sqft: $102
- Waterfront: No
- Year Built: 1961
- Bldg sqft: 1722
- Bedrooms: 3
- Total Baths: 2
- Full Baths: 2
- Garage / Parking Spaces: 1
- Days On Market: 35
- Additional Information
- Geolocation: 26.997 / -82.1064
- County: CHARLOTTE
- City: PORT CHARLOTTE
- Zipcode: 33952
- Subdivision: Parkside
- Elementary School: Peace River Elementary
- Middle School: Port Charlotte Middle
- High School: Port Charlotte High
- Provided by: CENTURY 21 SUNBELT REALTY
- Contact: Jayson Burtch
- 941-625-6120

- DMCA Notice
Features
Building and Construction
- Covered Spaces: 0.00
- Exterior Features: Rain Gutters, Sidewalk, Storage
- Fencing: Board
- Flooring: Ceramic Tile
- Living Area: 1229.00
- Other Structures: Shed(s)
- Roof: Built-Up, Other
School Information
- High School: Port Charlotte High
- Middle School: Port Charlotte Middle
- School Elementary: Peace River Elementary
Garage and Parking
- Garage Spaces: 0.00
- Open Parking Spaces: 0.00
- Parking Features: Covered, Driveway
Eco-Communities
- Water Source: Public
Utilities
- Carport Spaces: 1.00
- Cooling: Central Air
- Heating: Central, Electric
- Sewer: Public Sewer
- Utilities: BB/HS Internet Available, Cable Available, Electricity Connected, Phone Available, Public, Sewer Available, Water Connected
Finance and Tax Information
- Home Owners Association Fee: 0.00
- Insurance Expense: 0.00
- Net Operating Income: 0.00
- Other Expense: 0.00
- Tax Year: 2024
Other Features
- Appliances: Dishwasher, Microwave, Range, Refrigerator
- Country: US
- Interior Features: Ceiling Fans(s), Thermostat, Window Treatments
- Legal Description: PCH 045 2841 0023 PORT CHARLOTTE SEC45 BLK2841 LT23 296/534 DC603/2198 PR84-735 856/1907 1028/1500 1100/884 1105/1781 1484/1717 1795/195 2957/1261 CT3428/1893 3450/1065 3450/1067 3693/2190 3839/65 CD3847/1993 3869/157 3880/24 3941/1660 DC4036/2080-WW PR-4
- Levels: One
- Area Major: 33952 - Port Charlotte
- Occupant Type: Vacant
- Parcel Number: 402215153023
- Views: 11
- Zoning Code: RSF3.5
Nearby Subdivisions
Buena Vista
Edgewater
Fort Charlotte Sec 45
Grassy Point Estates
Grassy Point Ests
New York Section
Not Applicable
Not In Subdivision
Oak Forest Villas
Oak Hollow Subdivision
Parkside
Parkway Plaza
Peachland
Peppertree Estates A
Pompano Lake Estates
Port Challotte Sec 11
Port Charlotte
Port Charlotte Golf Crse Sec
Port Charlotte Golf Crse Sec A
Port Charlotte Golf Crse Sec R
Port Charlotte Phase 26
Port Charlotte Sec 001
Port Charlotte Sec 002
Port Charlotte Sec 003
Port Charlotte Sec 004
Port Charlotte Sec 005
Port Charlotte Sec 006
Port Charlotte Sec 007
Port Charlotte Sec 009
Port Charlotte Sec 010
Port Charlotte Sec 011
Port Charlotte Sec 012
Port Charlotte Sec 013
Port Charlotte Sec 018
Port Charlotte Sec 020
Port Charlotte Sec 025
Port Charlotte Sec 026
Port Charlotte Sec 027
Port Charlotte Sec 028
Port Charlotte Sec 033
Port Charlotte Sec 036
Port Charlotte Sec 039
Port Charlotte Sec 040
Port Charlotte Sec 043
Port Charlotte Sec 045
Port Charlotte Sec 051
Port Charlotte Sec 070
Port Charlotte Sec 076
Port Charlotte Sec 11 Rev
Port Charlotte Sec 114
Port Charlotte Sec 13
Port Charlotte Sec 27
Port Charlotte Sec 36 02
Port Charlotte Sec 39
Port Charlotte Sec 4
Port Charlotte Sec 45 Rev
Port Charlotte Sec 51
Port Charlotte Sec 51 01
Port Charlotte Sec 7
Port Charlotte Sec 83
Port Charlotte Sec009
Port Charlotte Sec13
Port Charlotte Sec18
Port Charlotte Sec26
Port Charlotte Sec27
Port Charlotte Sec51
Port Charlotte Section 26
Port Charlotte Section 51
Port Charlotte Section 87
Port Charlotte Sub Sec 26
Port Charlotte Sub Sec 27
Punta Gorda
Sunshine Villas
Sunshine Villas Bldg G
Sunshine Villas Bldg O
Sunshine Villas Bldg S
Similar Properties
Contact Info
- The Real Estate Professional You Deserve
- Mobile: 904.248.9848
- phoenixwade@gmail.com
