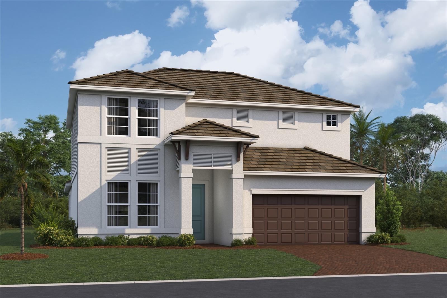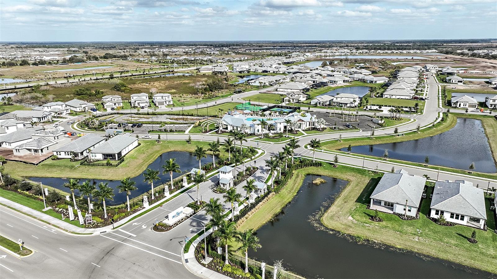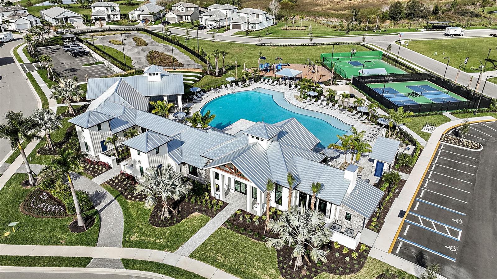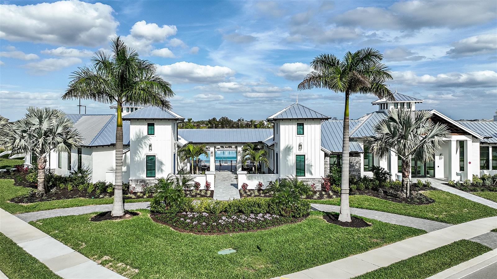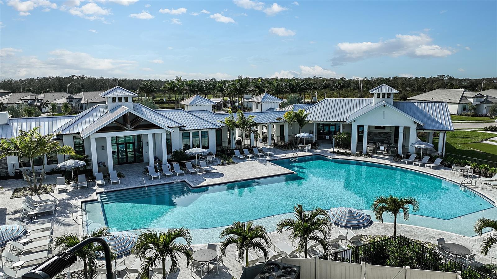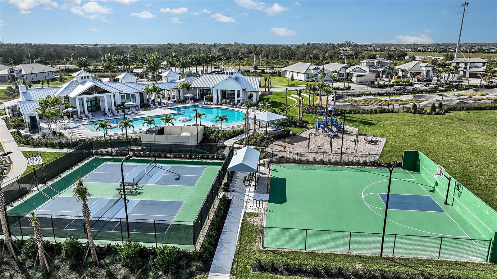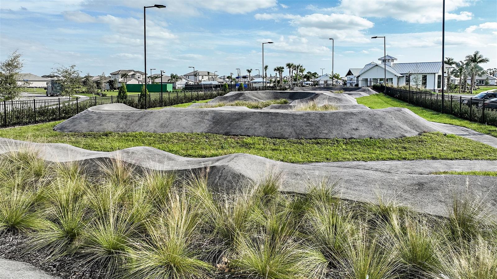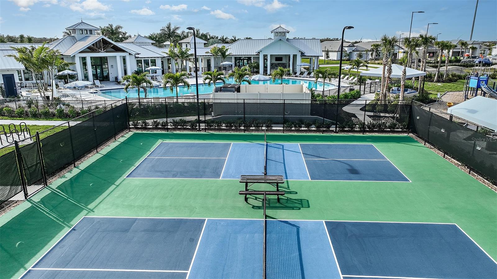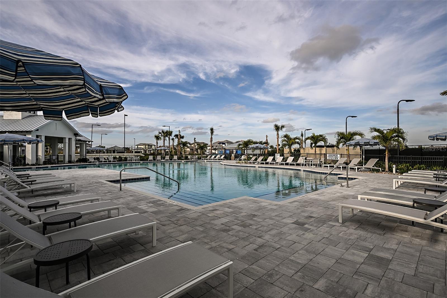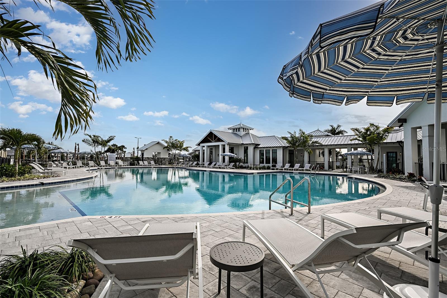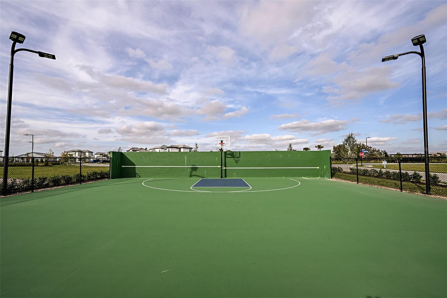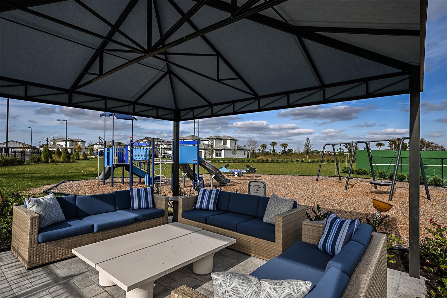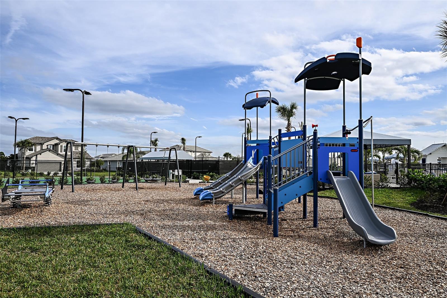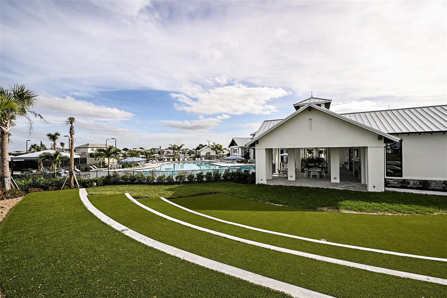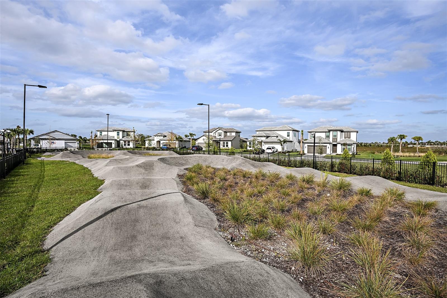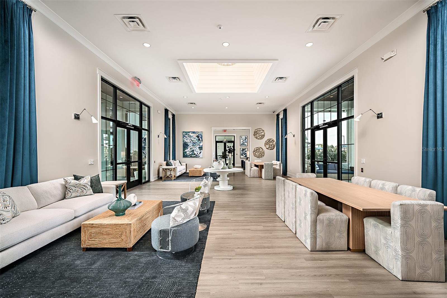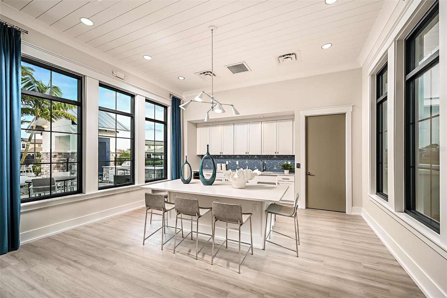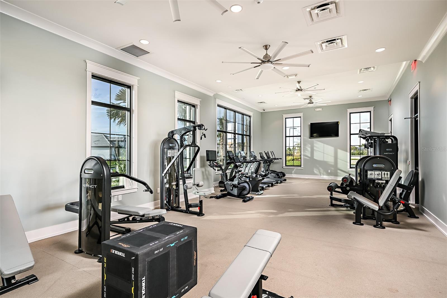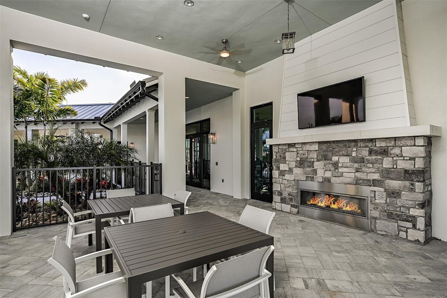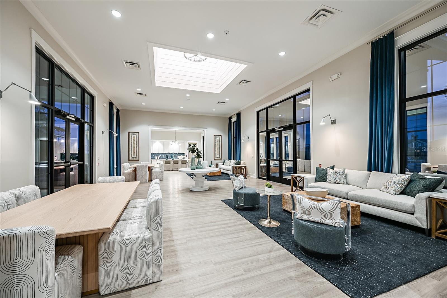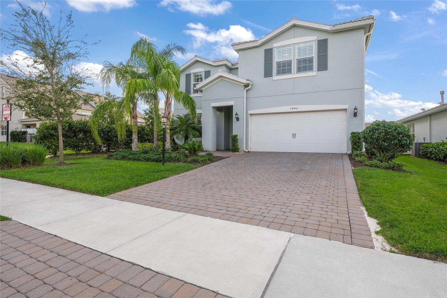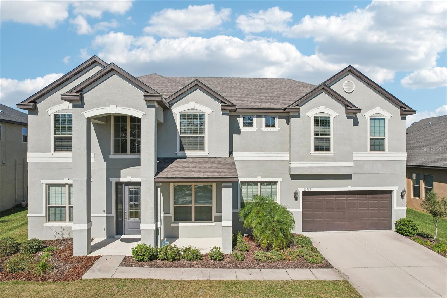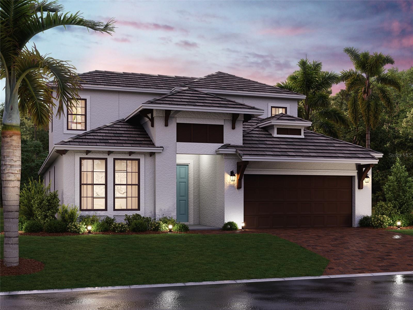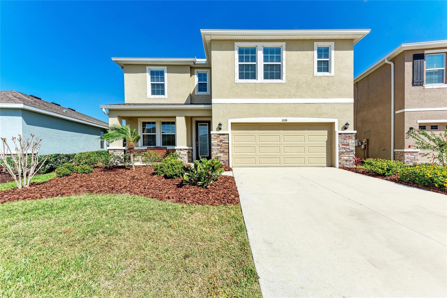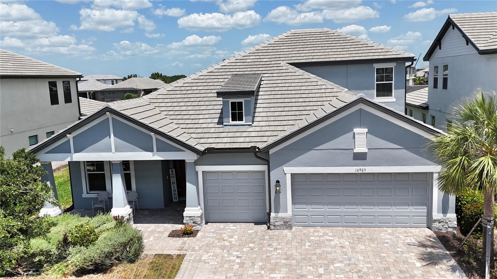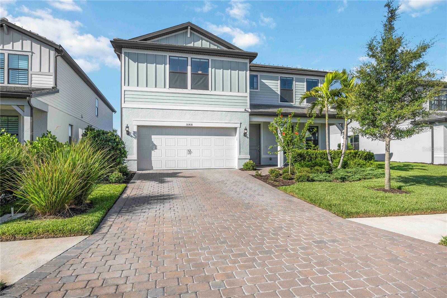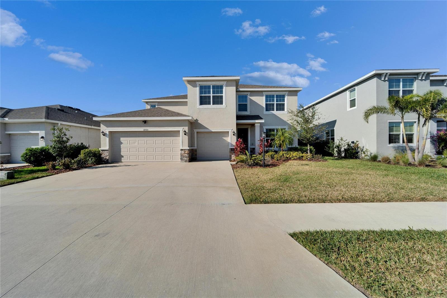PRICED AT ONLY: $719,999
Address: 17044 Savory Mist Circle, LAKEWOOD RANCH, FL 34211
Description
Under construction. ****special financing available for a limited time only from preferred lender. Restrictions apply, for qualified buyers, subject to applicable terms and conditions. Subject to change without notice****
this well appointed two story home offers four bedrooms, two and a half bathrooms, and a two car garage, spanning 2,851 square feet of living space. The first floor is designed for convenience and comfort, featuring an open concept layout that seamlessly blends the kitchen, dining area, and great room. The kitchen includes a walk in pantry and plenty of counter space. The great room and dining area open to a covered lanai, perfect for relaxing or entertaining outdoors. The owner's suite is also located on the main level, offering a peaceful retreat with dual walk in closets and a spa inspired owner's bath with dual sinks, a soaking tub, and a separate shower. The first floor also includes a den near the entryideal for an office or hobby spaceand a laundry room. Upstairs, the second floor features three secondary bedrooms, each with its own walk in closet, and a shared full bath. A spacious loft serves as a versatile space, perfect for a game room, media area, or additional living space. With ample storage, thoughtful details, and plenty of space for both relaxation and entertaining, this home is perfect for those seeking a balance of style and functionality.
Property Location and Similar Properties
Payment Calculator
- Principal & Interest -
- Property Tax $
- Home Insurance $
- HOA Fees $
- Monthly -
For a Fast & FREE Mortgage Pre-Approval Apply Now
Apply Now
 Apply Now
Apply Now- MLS#: R4909562 ( Residential )
- Street Address: 17044 Savory Mist Circle
- Viewed: 17
- Price: $719,999
- Price sqft: $206
- Waterfront: No
- Year Built: 2025
- Bldg sqft: 3489
- Bedrooms: 4
- Total Baths: 3
- Full Baths: 2
- 1/2 Baths: 1
- Garage / Parking Spaces: 2
- Days On Market: 38
- Additional Information
- Geolocation: 27.4533 / -82.364
- County: MANATEE
- City: LAKEWOOD RANCH
- Zipcode: 34211
- Subdivision: Sweetwater At Lakewood Ranch
- Elementary School: Gullett Elementary
- Middle School: Dr Mona Jain Middle
- High School: Lakewood Ranch High
- Provided by: FLORIWEST REALTY GROUP, LLC
- Contact: Elizabeth Stephens
- 407-436-6109

- DMCA Notice
Features
Building and Construction
- Builder Model: Whitney
- Builder Name: M/I HOMES
- Covered Spaces: 0.00
- Exterior Features: Hurricane Shutters
- Flooring: Carpet, Tile
- Living Area: 2851.00
- Roof: Tile
Property Information
- Property Condition: Under Construction
School Information
- High School: Lakewood Ranch High
- Middle School: Dr Mona Jain Middle
- School Elementary: Gullett Elementary
Garage and Parking
- Garage Spaces: 2.00
- Open Parking Spaces: 0.00
Eco-Communities
- Water Source: Public
Utilities
- Carport Spaces: 0.00
- Cooling: Central Air
- Heating: Central
- Pets Allowed: Yes
- Sewer: Public Sewer
- Utilities: Cable Available, Electricity Available, Natural Gas Available, Sewer Available, Water Available
Finance and Tax Information
- Home Owners Association Fee Includes: Maintenance Grounds, Pool
- Home Owners Association Fee: 827.00
- Insurance Expense: 0.00
- Net Operating Income: 0.00
- Other Expense: 0.00
- Tax Year: 2025
Other Features
- Appliances: Dishwasher, Disposal, Microwave, Tankless Water Heater
- Association Name: Signature One / Keith Wilking
- Association Phone: 941-730-9610
- Country: US
- Interior Features: Open Floorplan, Primary Bedroom Main Floor, Tray Ceiling(s), Walk-In Closet(s)
- Legal Description: LOT 46 SWEETWATER AT LAKEWOOD RANCH PH III & IV PI#5812.7550/9
- Levels: Two
- Area Major: 34211 - Bradenton/Lakewood Ranch Area
- Occupant Type: Vacant
- Parcel Number: 581275509
- Views: 17
- Zoning Code: RES
Nearby Subdivisions
4632; Del Webb Catalina At Lak
Arbor Grande
Avalon Woods
Avaunce
Bridgewater Ph I At Lakewood R
Bridgewater Ph Ii At Lakewood
Calusa Country Club
Central Park
Central Park Subphase G1c
Central Park Subphase G2a G2b
Cresswind Lakewood Ranch
Cresswind Ph Ii Subph A B C
Cresswind Ph Iii
Esplanade Ph I
Esplanade Ph V
Harmony At Lakewood Ranch Ph I
Indigo Ph Iv V
Lakewood Ranch Solera Ph Ic I
Lorraine Lakes
Lorraine Lakes Ph I
Lorraine Lakes Ph Iib3 Iic
Lot 243 Polo Run Ph Iia Iib
Mallory Park At Lakewood Ranch
Mallory Park Ph I A C E
Mallory Park Ph I D Ph Ii A
Palisades
Park East At Azario
Polo Run Ph Ia Ib
Polo Run Ph Iic Iid Iie
Polo Run Ph Iic Iid & Iie
Sapphire Point At Lakewood Ran
Sapphire Point Ph I Ii Subph
Sapphire Point Ph I & Ii Subph
Sapphire Point Ph Iiia
Savanna At Lakewood Ranch Ph I
Solera
Solera At Lakewood Ranch
Solera At Lakewood Ranch Ph Ii
Star Farms
Star Farms At Lakewood Ranch
Star Farms Ph Iiv
Star Farms Ph Iv Subph Jk
Sweetwater At Lakewood Ranch
Sweetwater At Lakewood Ranch P
Sweetwater Villas At Lakewood
Similar Properties
Contact Info
- The Real Estate Professional You Deserve
- Mobile: 904.248.9848
- phoenixwade@gmail.com
