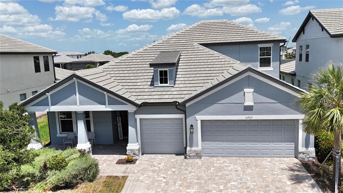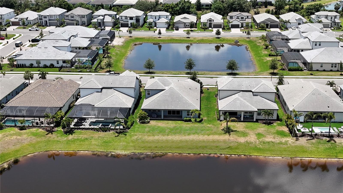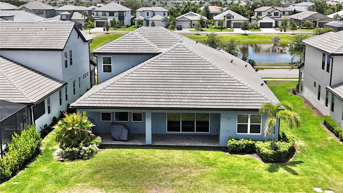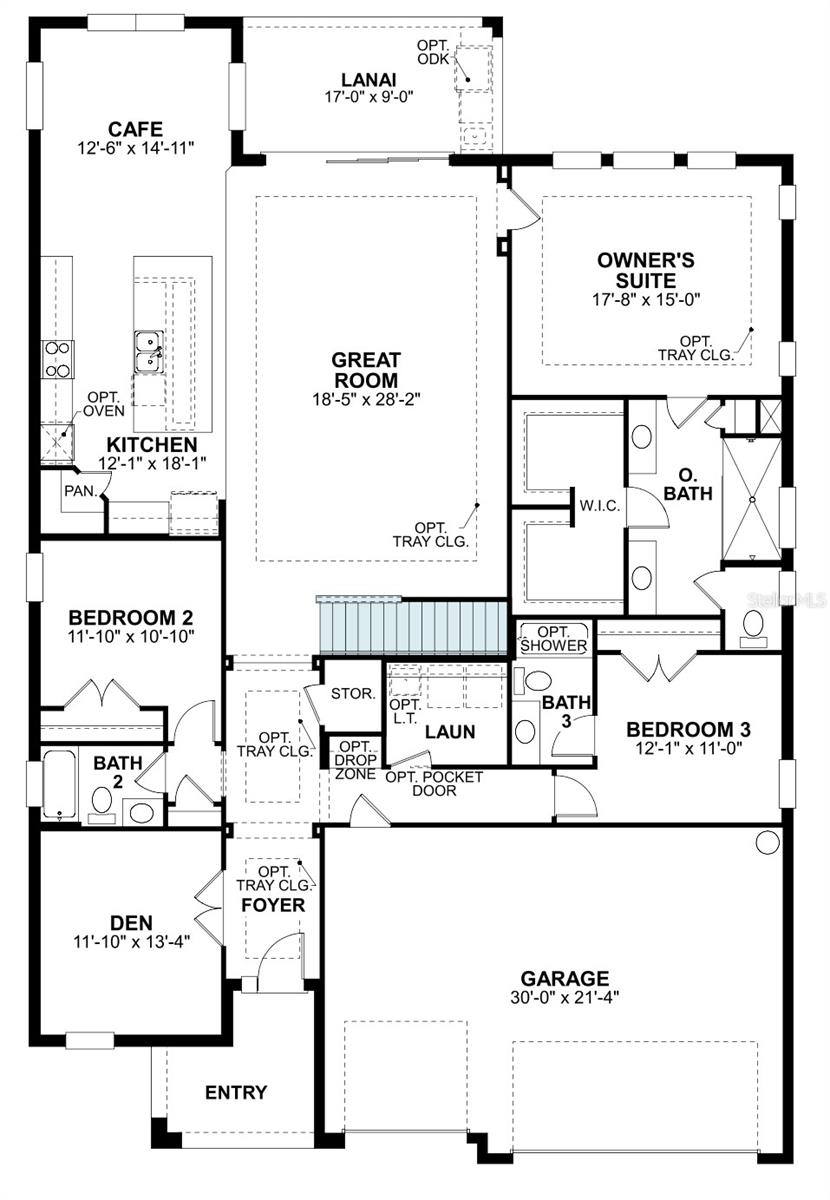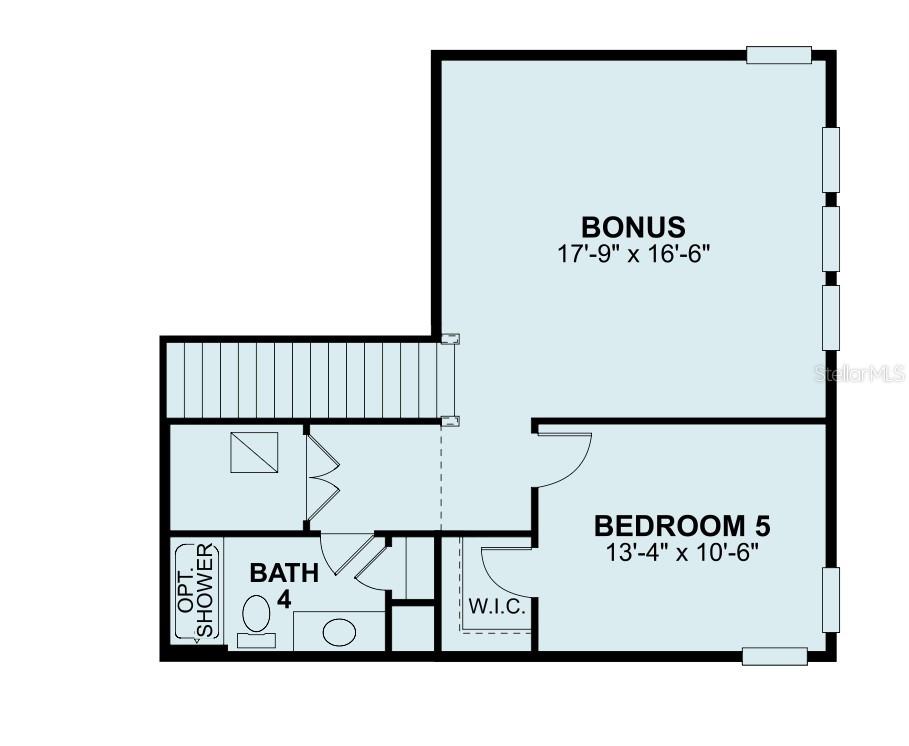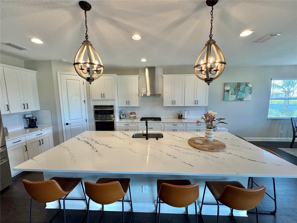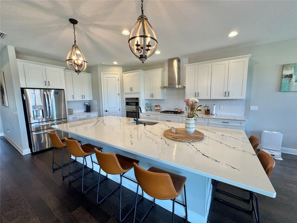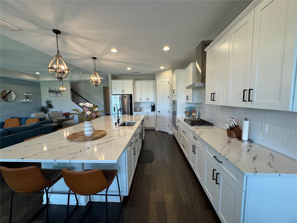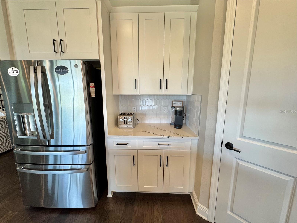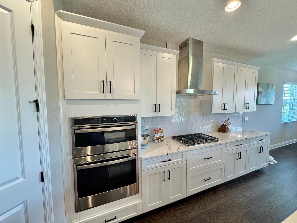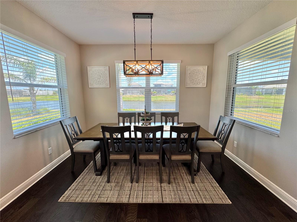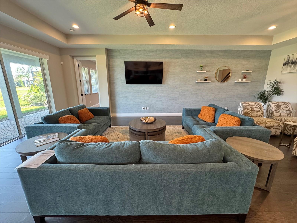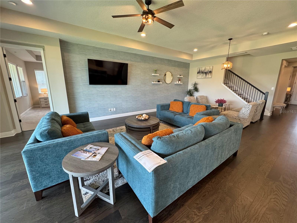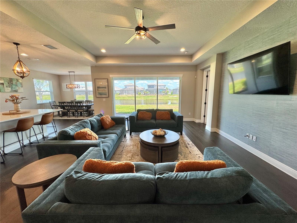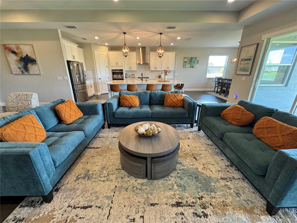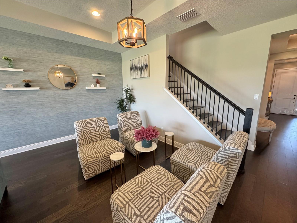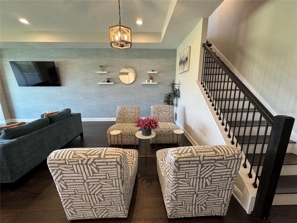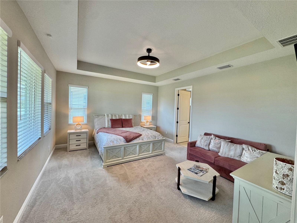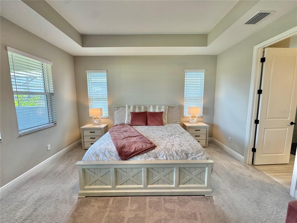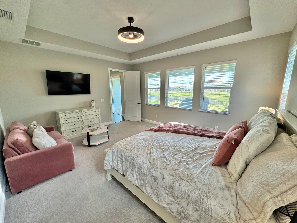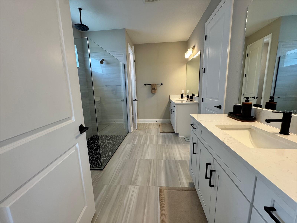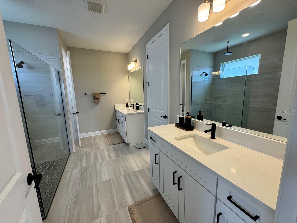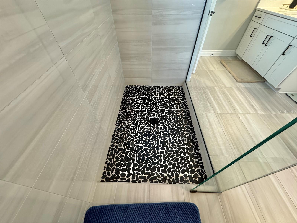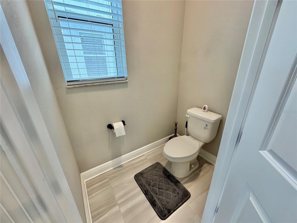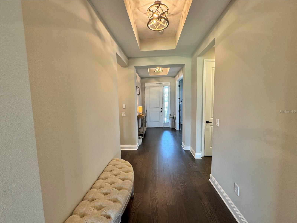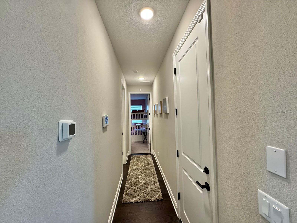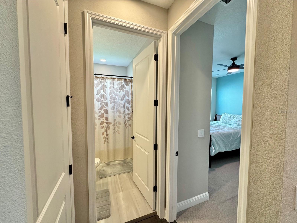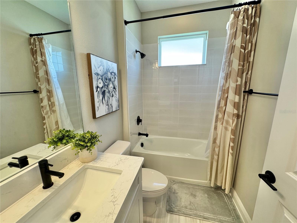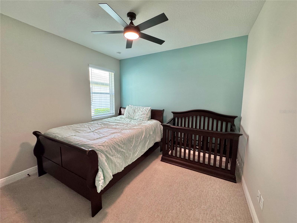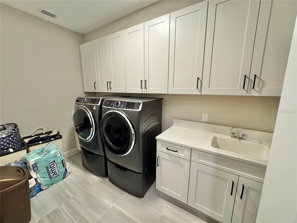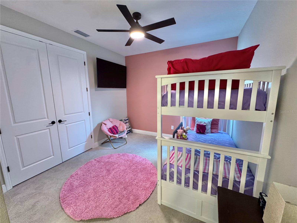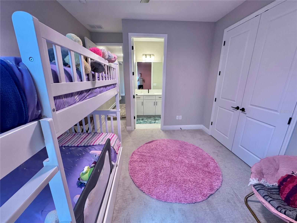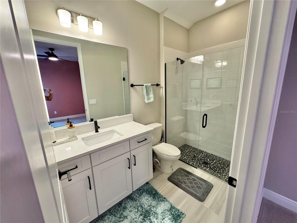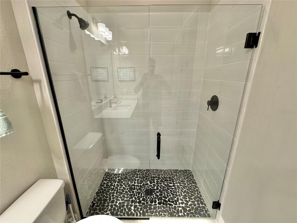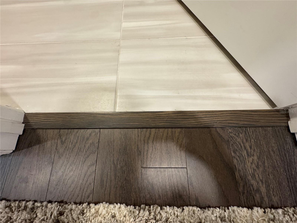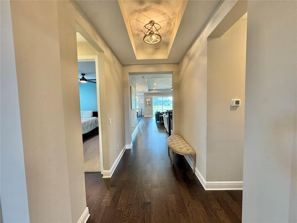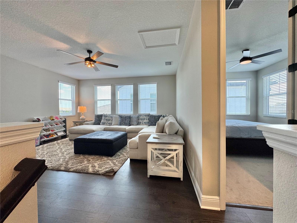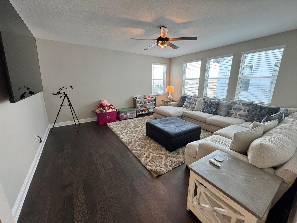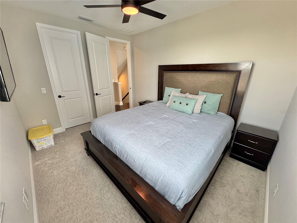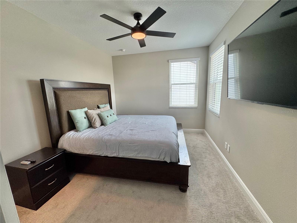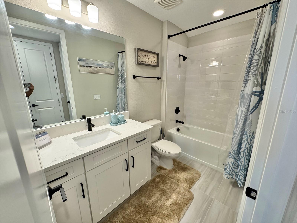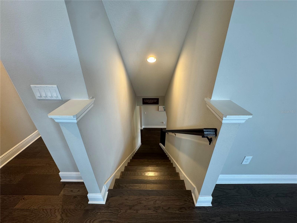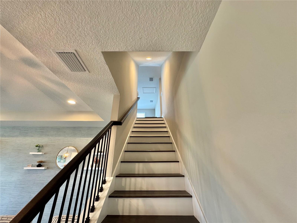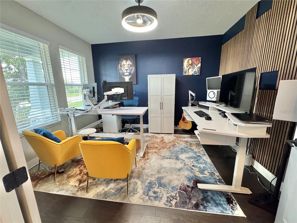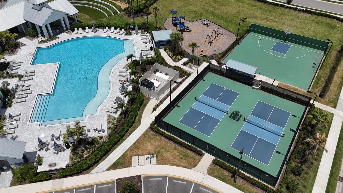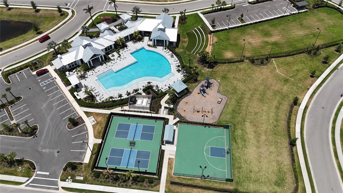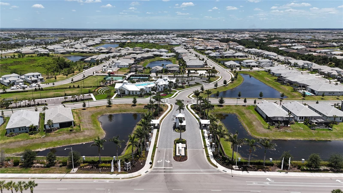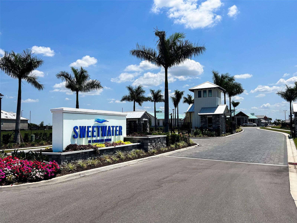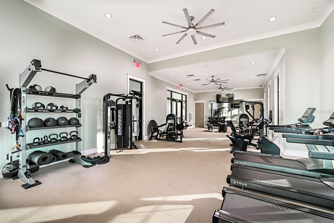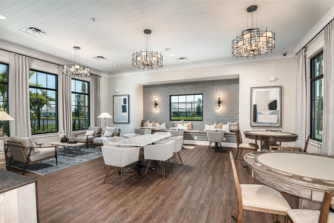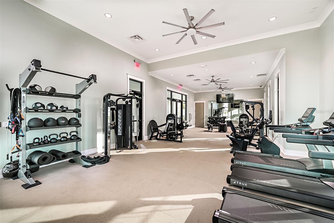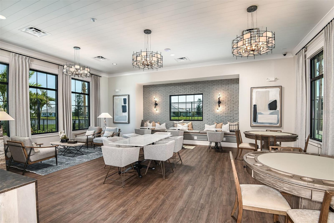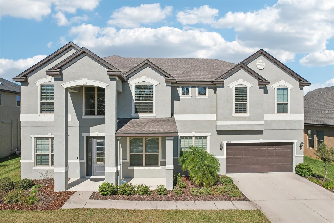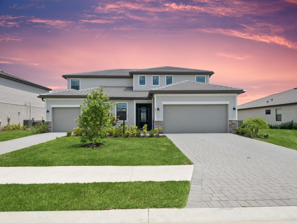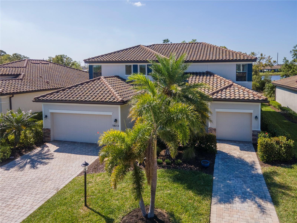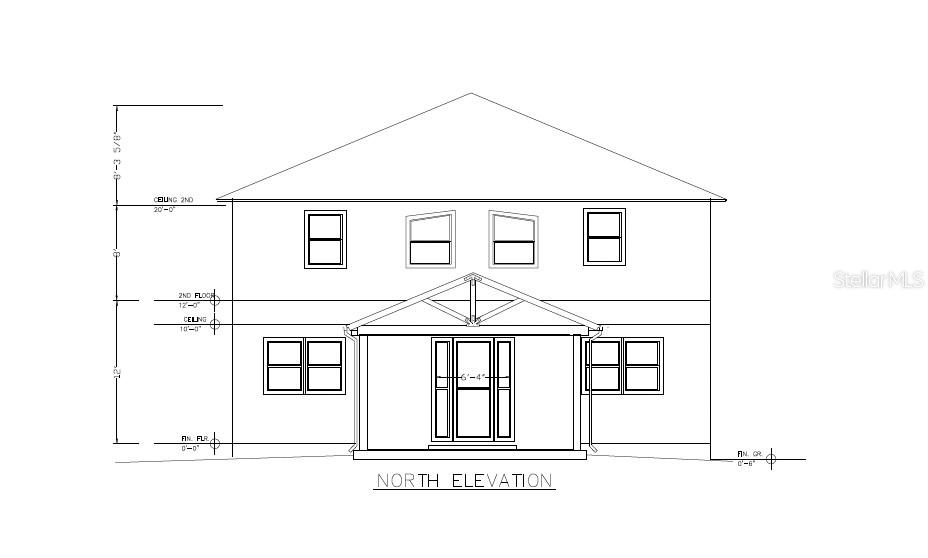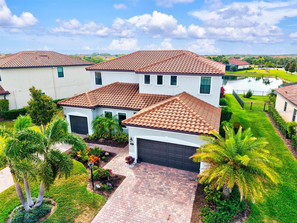PRICED AT ONLY: $850,000
Address: 16905 Sweetwater Village Drive, BRADENTON, FL 34211
Description
Last chance to own the nicest lot in Sweetwater with the most upgrades at a discount. Rare front and back water lot. This home is far better quality than anything comparing in Star Farms or Lorraine Lakes. 4 bedroom 4 bath 3281 sf with a loft and bonus room . This one is almost brand new built in 2022 and the builders are closing out the community and they have the 700 ft. smaller version of this home listed for $839,000. Here is the only way you can buy this exclusive floor plan in Sweetwater.
Welcome to the Ginnie: Your Dream Home Awaits in Sweetwater, Lakewood Ranch, Florida with some of the nicest amenities in the area!
Step into a world of elegance and personalization with the Ginnie, a standout home designed by M/I Homes that reflects your unique style and taste. This remarkable floor plan features a bonus room and an extra bedroom, providing ample space for your family to grow and thrive.
The Ginnie boasts a distinct look that sets it apart. The impressive 3 car garage not only enhances curb appeal but also offers a generous driveway, perfect for accommodating visiting guests.
As you enter, youll be greeted by a spacious foyer that flows into a long hallway beautifully finished with your choice of carpet, tile, or hardwood. A light filled den sits at the front of the home, ready to be transformed into a cozy home office or an inviting fourth bedroom for guests.
The heart of the Ginnie is undoubtedly the massive great room, ideal for everything from lively Sunday night football gatherings to relaxing Thursday night reality TV binge sessions. This expansive space invites you to create unforgettable memories, adorned with your favorite rugs and plush seating that beckons family and friends to gather.
Adjacent to the great room is a spacious kitchen featuring an extra long center island, providing additional seating and abundant counter space for culinary creativity. The charming caf area overlooks the serene outdoors, making it the perfect spot for everyday dining and enjoying natures beauty.
Retreat to the large owners suite, a sanctuary of comfort and tranquility. The split owners bath and expansive walk in closet ensure you have all the space you need to unwind. With premium upgrade options like stonewashed tile and both a tub and shower, this suite is designed for relaxation after a busy day.
Nestled in the heart of southeastern Manatee County, Sweetwater is a gated, maintenance free community surrounded by Floridas breathtaking landscapes. Lakewood Ranch has been recognized as one of the top 100 communities in the country, boasting incredible recreational opportunities, reputable medical facilities, local farmers markets, and world class shopping all within a vibrant 50 square miles.
Ranked #4 on the list of Best Places to Retire in the U.S., Sarasota/Lakewood Ranch offers the perfect blend of beautiful beaches, rich culture, and a relaxed lifestyle, making it the ideal location for your dream home. Upgrades include: Hard wood floors, electric car charging port, Level 1 quartz countertops, walk in shower with ceiling spout, 8 foot doors, tray ceilings, accent walls, outdoor kitchen hookup, natural gas cooktop, extra large breakfast bar, water softener loop, hyper allergenic carpets, 3 car garage, loft, fully equipped laundry room, gated community controlled irrigation and lawn care, Resort style amenities and more
Property Location and Similar Properties
Payment Calculator
- Principal & Interest -
- Property Tax $
- Home Insurance $
- HOA Fees $
- Monthly -
For a Fast & FREE Mortgage Pre-Approval Apply Now
Apply Now
 Apply Now
Apply Now- MLS#: A4651359 ( Residential )
- Street Address: 16905 Sweetwater Village Drive
- Viewed: 56
- Price: $850,000
- Price sqft: $191
- Waterfront: No
- Year Built: 2022
- Bldg sqft: 4442
- Bedrooms: 4
- Total Baths: 4
- Full Baths: 4
- Garage / Parking Spaces: 3
- Days On Market: 97
- Additional Information
- Geolocation: 27.4543 / -82.3682
- County: MANATEE
- City: BRADENTON
- Zipcode: 34211
- Subdivision: Sweetwater At Lakewood Ranch P
- Elementary School: Gullett Elementary
- Middle School: Dr Mona Jain Middle
- High School: Lakewood Ranch High
- Provided by: REALTY ONE GROUP MVP
- Contact: Robert E Lunt, III
- 800-896-8790

- DMCA Notice
Features
Building and Construction
- Covered Spaces: 0.00
- Exterior Features: Hurricane Shutters, Lighting, Sidewalk
- Flooring: Carpet, Hardwood
- Living Area: 3284.00
- Roof: Tile
School Information
- High School: Lakewood Ranch High
- Middle School: Dr Mona Jain Middle
- School Elementary: Gullett Elementary
Garage and Parking
- Garage Spaces: 3.00
- Open Parking Spaces: 0.00
Eco-Communities
- Water Source: Public
Utilities
- Carport Spaces: 0.00
- Cooling: Central Air
- Heating: Central
- Pets Allowed: Cats OK, Dogs OK
- Sewer: Public Sewer
- Utilities: BB/HS Internet Available, Cable Connected, Electricity Connected, Fiber Optics, Natural Gas Connected, Sewer Connected
Amenities
- Association Amenities: Basketball Court, Clubhouse, Fitness Center, Gated, Park, Pickleball Court(s), Playground, Pool, Recreation Facilities
Finance and Tax Information
- Home Owners Association Fee Includes: Pool, Maintenance Grounds, Recreational Facilities
- Home Owners Association Fee: 860.00
- Insurance Expense: 0.00
- Net Operating Income: 0.00
- Other Expense: 0.00
- Tax Year: 2024
Other Features
- Appliances: Dishwasher, Disposal, Dryer, Exhaust Fan, Gas Water Heater, Range Hood, Refrigerator, Tankless Water Heater, Washer
- Association Name: SignatureOne/Keith Wilking
- Association Phone: (941)300-2275
- Country: US
- Interior Features: Thermostat, Tray Ceiling(s), Walk-In Closet(s)
- Legal Description: LOT 170, SWEETWATER AT LAKEWOOD RANCH PH I & II PI #5811.6110/9
- Levels: Two
- Area Major: 34211 - Bradenton/Lakewood Ranch Area
- Occupant Type: Owner
- Parcel Number: 581161109
- View: Water
- Views: 56
- Zoning Code: PD-R
Nearby Subdivisions
Arbor Grande
Avalon Woods
Avaunce
Azario Esplanade
Braden Pines
Bridgewater At Lakewood Ranch
Bridgewater Ph I At Lakewood R
Bridgewater Ph Iii At Lakewood
Central Park
Central Park Ph B-1
Central Park Ph B1
Central Park Subphase A1a
Central Park Subphase A1b
Central Park Subphase B-2a & B
Central Park Subphase B2a B2c
Central Park Subphase Cba
Central Park Subphase D1aa
Central Park Subphase D1ba D2
Central Park Subphase D1bb D2a
Central Park Subphase G1a G1b
Central Park Subphase G1c
Cresswind
Cresswind Ph I Subph A B
Cresswind Ph I Subph A & B
Cresswind Ph Ii Subph A B C
Cresswind Ph Ii Subph A, B & C
Eagle Trace
Eagle Trace Ph I
Eagle Trace Ph Iic
Eagle Trace Ph Iiia
Eagle Trace Ph Iiib
Esplanade At Azario
Esplanade Golf And Country Clu
Esplanade Ph Iii A,b,c,d,j&par
Esplanade Ph Iii Subphases E,
Esplanade Ph Viii Subphase A &
Grand Oaks
Harmony At Lakewood Ranch Ph I
Indigo
Indigo Ph Iv V
Indigo Ph Iv & V
Indigo Ph Vi Subphase 6b 6c R
Indigo Ph Vii Subphase 7a 7b
Indigo Ph Vii Subphase 7a & 7b
Indigo Ph Viii Subph 8a 8b 8c
Lakewood National Golf Club Ph
Lakewood Park
Lakewood Ranch Solera Ph Ia I
Lorraine Lakes
Lorraine Lakes Ph I
Lorraine Lakes Ph Iia
Lorraine Lakes Ph Iib-3 & Iic
Lorraine Lakes Ph Iib1 Iib2
Lorraine Lakes Ph Iib3 Iic
Mallory Park Ph I A C E
Mallory Park Ph I A, C & E
Mallory Park Ph I D Ph Ii A
Mallory Park Ph Ii Subph B
Mallory Park Ph Ii Subph C D
Mallory Park Ph Ii Subph C & D
Not Applicable
Palisades Ph I
Panther Ridge
Panther Ridge Ranches
Park East At Azario Ph I Subph
Park East At Azario Ph Ii
Polo Run
Polo Run Ph Ia Ib
Polo Run Ph Iia Iib
Polo Run Ph Iic Iid Iie
Polo Run Ph Iic Iid & Iie
Pomello City Central
Pomello Park
Rosedale
Rosedale 4
Rosedale 5
Rosedale 7
Rosedale 8 Westbury Lakes
Rosedale Add Ph I
Rosedale Add Ph Ii
Rosedale Addition Phase Ii
Rosedale Highlands Subphase D
Saddlehorn Estates
Sapphire Point Ph I Ii Subph
Sapphire Point Ph Iiia
Serenity Creek
Serenity Creek Rep Of Tr N
Solera At Lakewood Ranch
Solera At Lakewood Ranch Ph Ii
Star Farms At Lakewood Ranch
Star Farms Ph I-iv
Star Farms Ph Iiv
Star Farms Ph Iv Subph A
Star Farms Ph Iv Subph H I
Star Farms Ph Iv Subph J-k
Star Farms Ph Iv Subph Jk
Sweetwater At Lakewood Ranch
Sweetwater At Lakewood Ranch P
Sweetwater Villas At Lakewood
Sweetwaterlakewood Ranch Ph I
Villas At Seaflower
Woodleaf Hammock Ph I
Similar Properties
Contact Info
- The Real Estate Professional You Deserve
- Mobile: 904.248.9848
- phoenixwade@gmail.com
