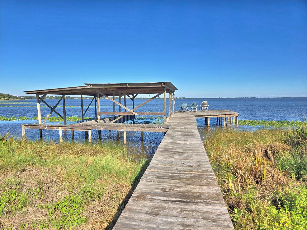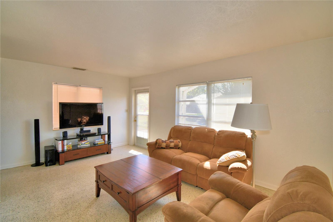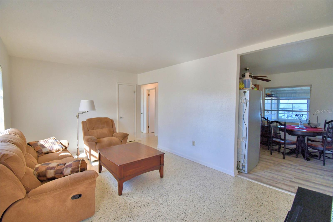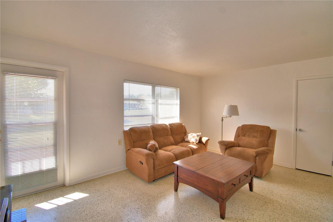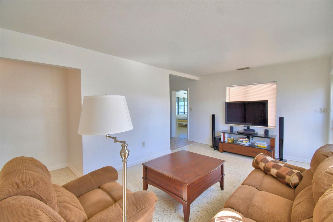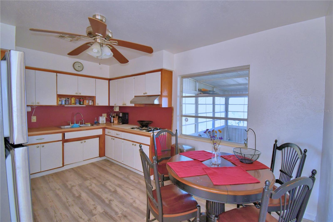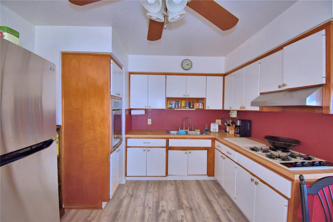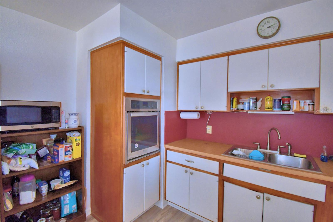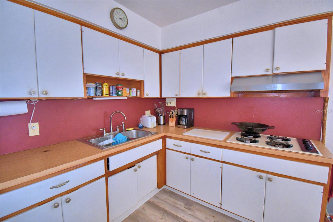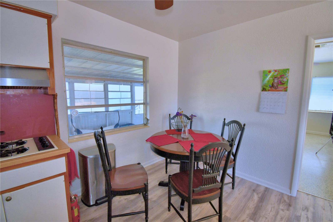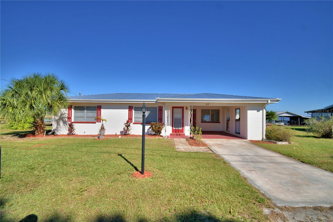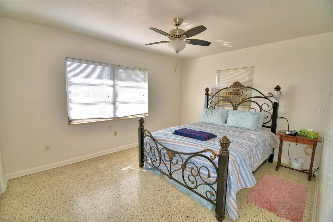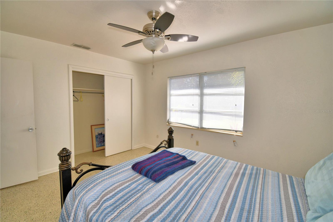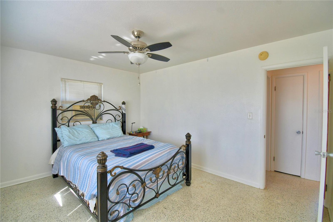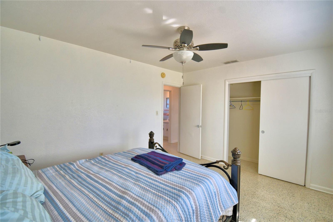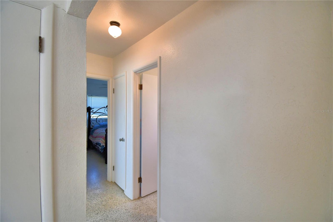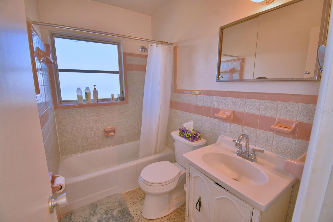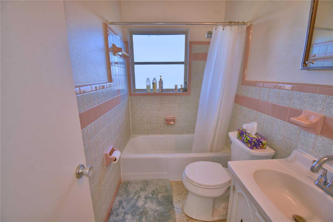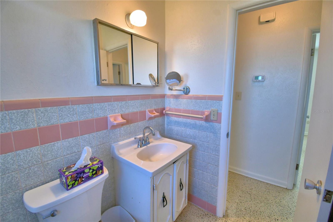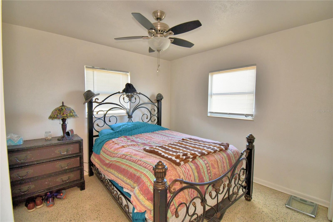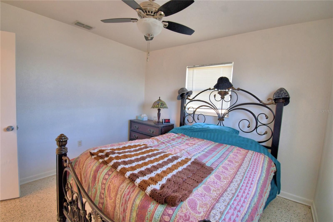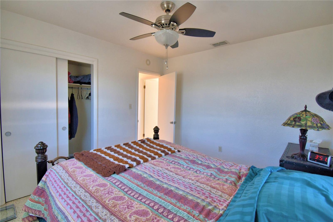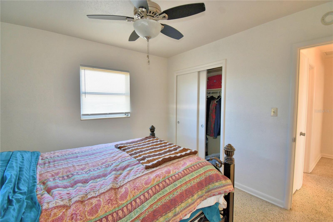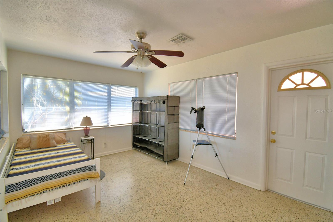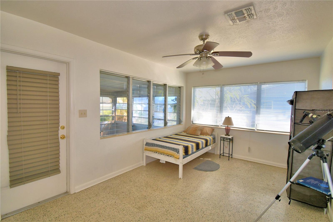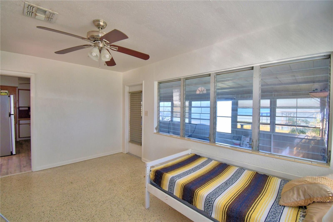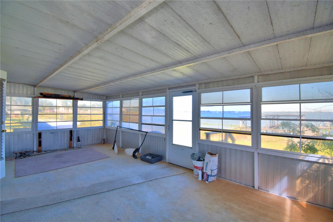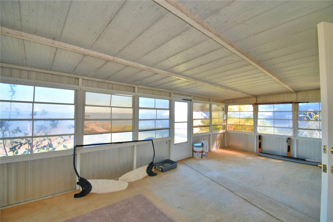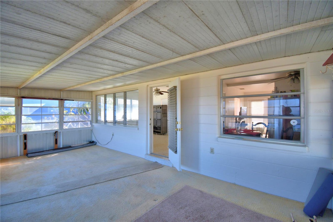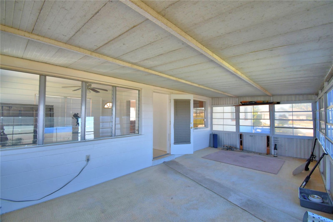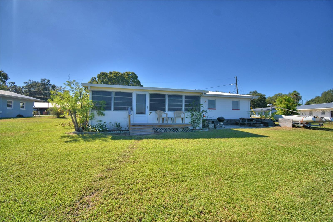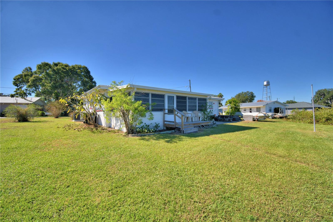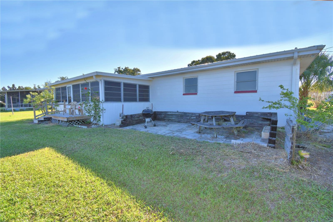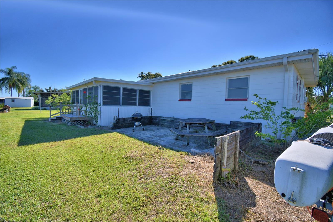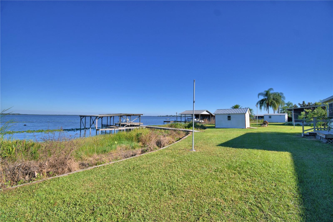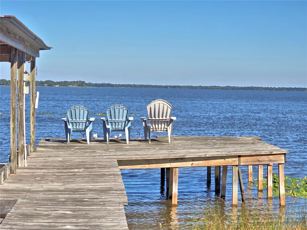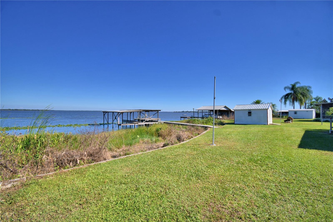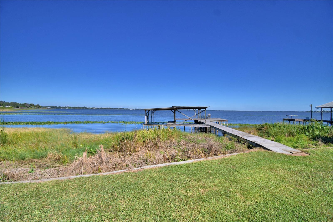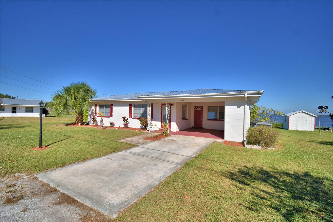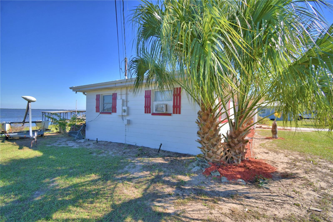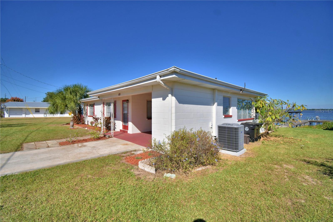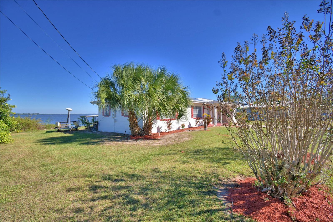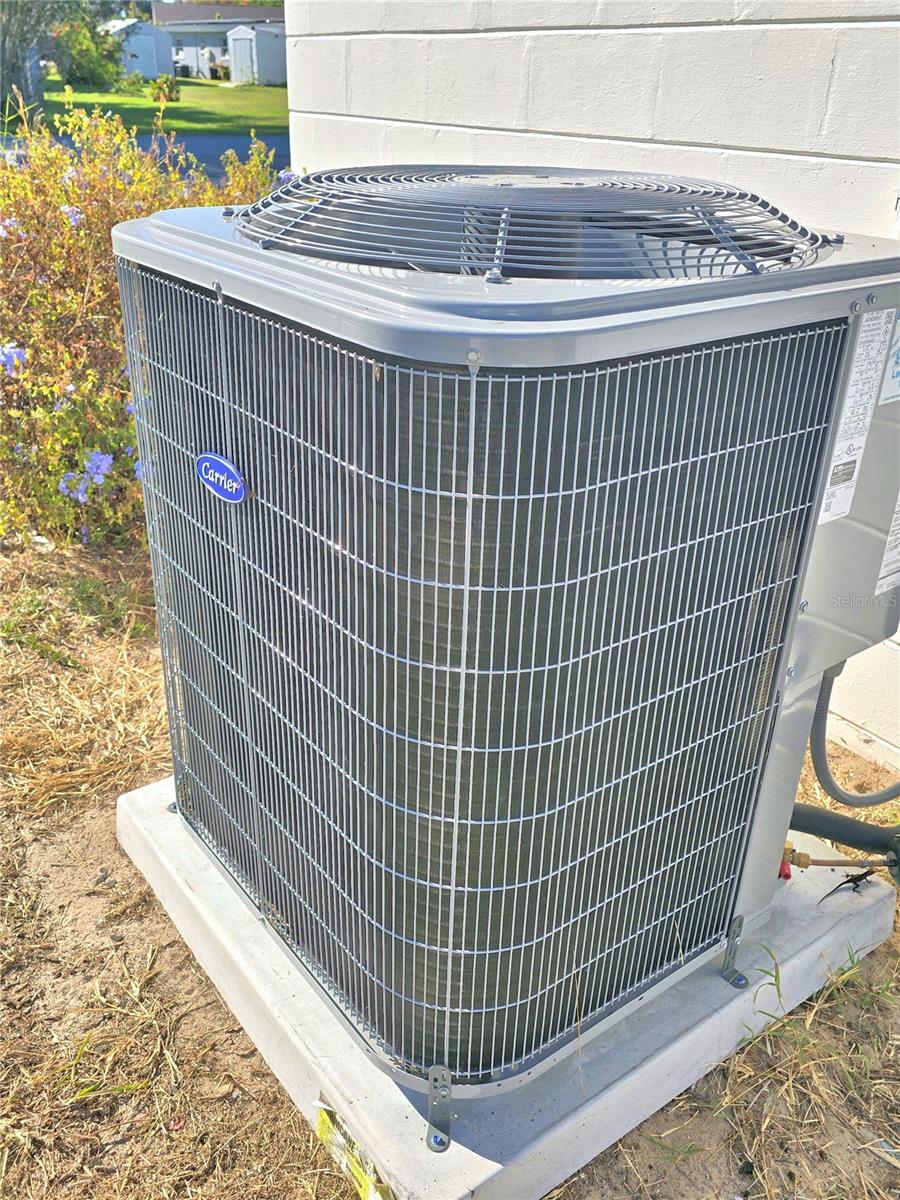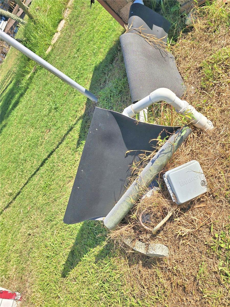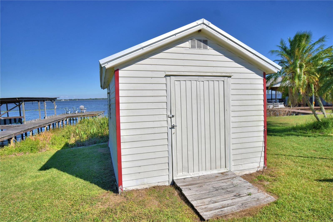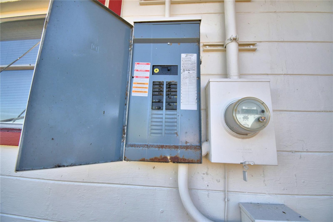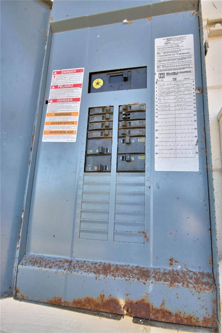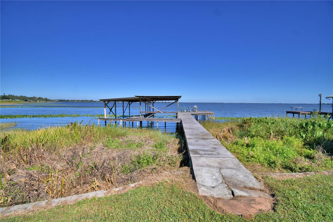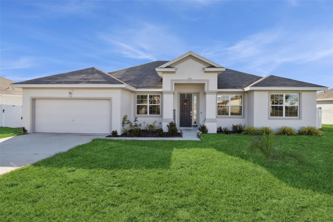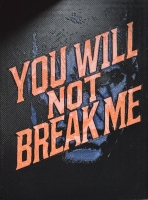PRICED AT ONLY: $335,000
Address: 105 Maxcy Lane, FROSTPROOF, FL 33843
Description
Lakefront home on Lake Reedy. This 3 bedroom 1 bath concrete block home has a brand new metal room. (Oct. 2025). 105' of lakefront with 2 slip boat dock. The dock is 65' long with landing is 15 X 16 so plenty of room for fishing or relaxing and watching the sunrise. There had been power at the dock. Updates to the home include electrical with 200 amp panel, plumbing updates in the bathroom, Carrier AC installed around May or June of 2025. Irrigation well has new pump but owner has never used the irrigation. Special features are gas stove in the kitchen with small tank and lake view, gutters, city water and sewer, storage shed with new roof, enclosed back porch, and landscaping. The back open porch is 12 X 4 with hand rail and steps leading out to the dock. Terrazzo flooring throughout, some rooms have been freshly painted, laundry is in the one car carport, the large 23 X 12 enclosed back porch affords amazing views of the lake with windows on 3 sides. See video link
Property Location and Similar Properties
Payment Calculator
- Principal & Interest -
- Property Tax $
- Home Insurance $
- HOA Fees $
- Monthly -
For a Fast & FREE Mortgage Pre-Approval Apply Now
Apply Now
 Apply Now
Apply Now- MLS#: K4903120 ( Residential )
- Street Address: 105 Maxcy Lane
- Viewed: 9
- Price: $335,000
- Price sqft: $211
- Waterfront: Yes
- Wateraccess: Yes
- Waterfront Type: Lake Front
- Year Built: 1959
- Bldg sqft: 1588
- Bedrooms: 3
- Total Baths: 1
- Full Baths: 1
- Garage / Parking Spaces: 1
- Days On Market: 7
- Additional Information
- Geolocation: 27.7452 / -81.5263
- County: POLK
- City: FROSTPROOF
- Zipcode: 33843
- Subdivision: Sunrise Manor
- Elementary School: Frostproof Elem
- Middle School: Frostproof Middle Se
- High School: Frostproof Middle Senior Hig
- Provided by: KEYSTONE REALTY
- Contact: Cindy Wise
- 863-635-0030

- DMCA Notice
Features
Building and Construction
- Covered Spaces: 0.00
- Exterior Features: Private Mailbox, Storage
- Flooring: Terrazzo
- Living Area: 1048.00
- Other Structures: Shed(s)
- Roof: Metal
Land Information
- Lot Features: In County, Paved
School Information
- High School: Frostproof Middle - Senior High
- Middle School: Frostproof Middle Se
- School Elementary: Frostproof Elem
Garage and Parking
- Garage Spaces: 0.00
- Open Parking Spaces: 0.00
- Parking Features: Off Street
Eco-Communities
- Water Source: Public
Utilities
- Carport Spaces: 1.00
- Cooling: Central Air, Wall/Window Unit(s)
- Heating: Central, Ductless
- Sewer: Public Sewer
- Utilities: Electricity Connected, Public, Sewer Connected, Water Connected
Finance and Tax Information
- Home Owners Association Fee: 0.00
- Insurance Expense: 0.00
- Net Operating Income: 0.00
- Other Expense: 0.00
- Tax Year: 2024
Other Features
- Appliances: Dryer, Range, Refrigerator, Washer
- Country: US
- Furnished: Furnished
- Interior Features: Eat-in Kitchen, Solid Wood Cabinets
- Legal Description: SUNRISE MANOR PB 35 PG 46 BLK 2 LOT 1
- Levels: One
- Area Major: 33843 - Frostproof
- Occupant Type: Owner
- Parcel Number: 28-31-33-978300-002010
- View: Water
Nearby Subdivisions
B B Lndg
Bb Lndg
Blue Jordan Forest
Central Ridge Estates
Clinch Wood
Clinchwood A Rep
Codys Frostproof Homesites Sub
Crooked Lake
E N Davis Sub
Frostproof In Us
Hall Estate
Halls Sub
Lake Caloosa Landing Ph 04
Lake Reedy Cove
Lake Reedy Hills
Lily Lake Golf & Rv Residence
Lily Lake Golf & Rv Resort Ph
Myerdell
Na
None
North Reedy Shore
North Reedy Shore Sub
Not Applicable
Not In Subdivision
Oakridge Estates
Oakridge Estates Phase 08 Pb 8
Palm X
Sun Ray Homes
Sun Ray Homes 01
Sun Ray Homes 02
Sunrise Manor
Thompsons Add
Tower Place
Valencia Acres
West Frostproof
Similar Properties
Contact Info
- The Real Estate Professional You Deserve
- Mobile: 904.248.9848
- phoenixwade@gmail.com

