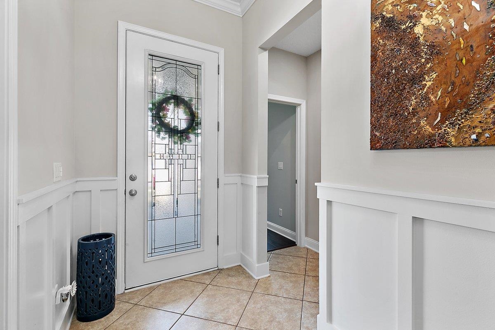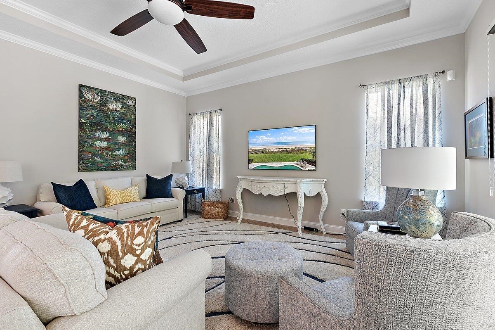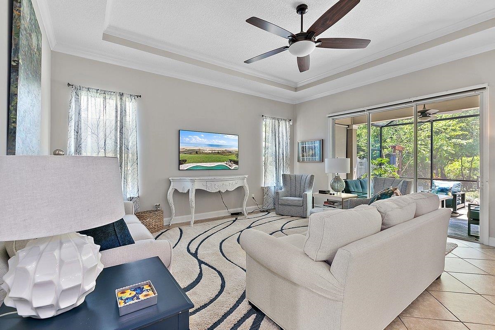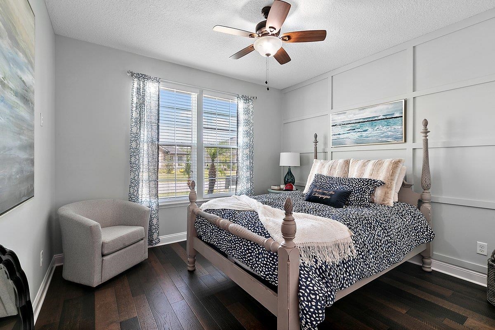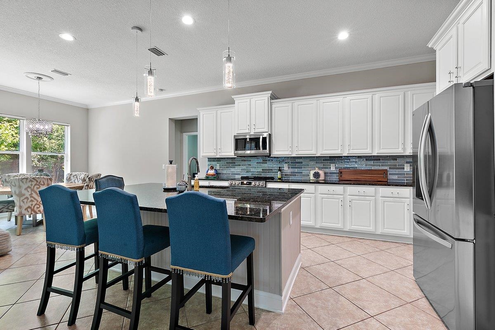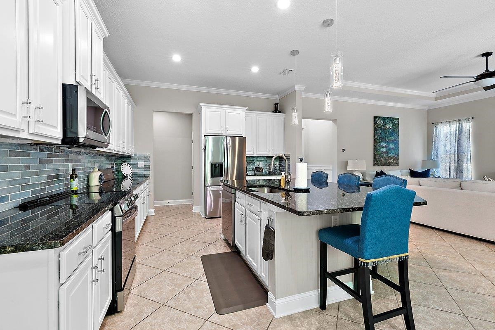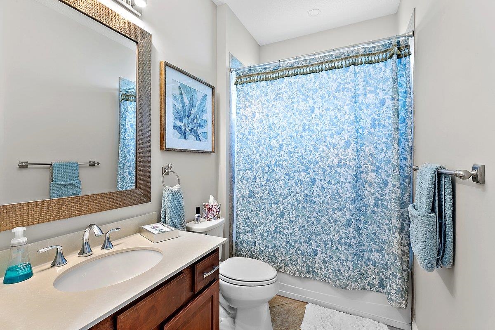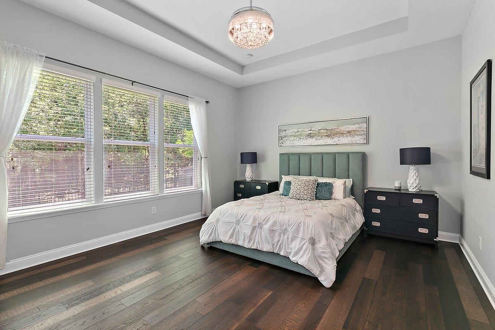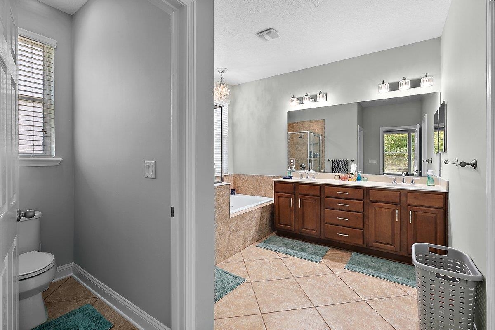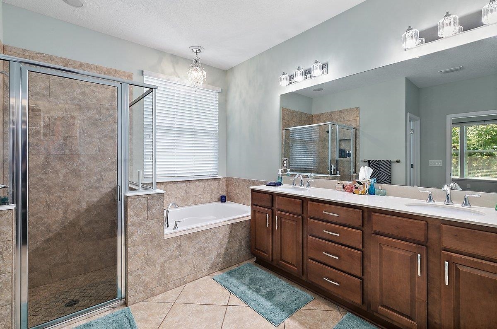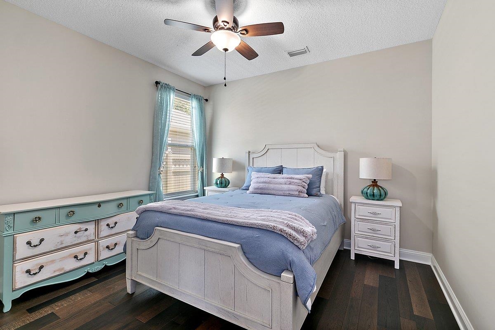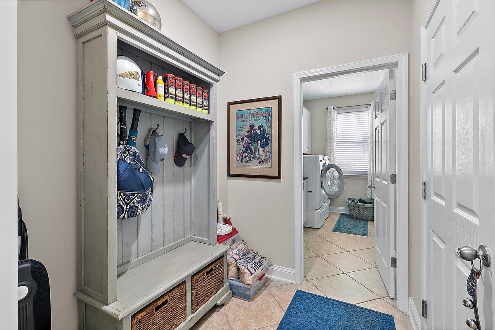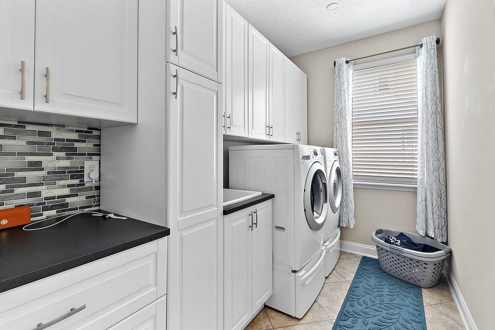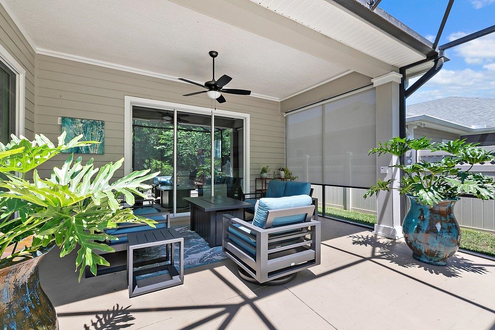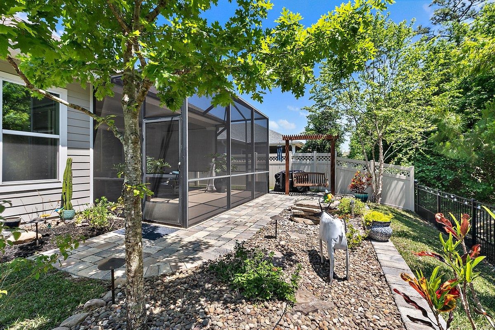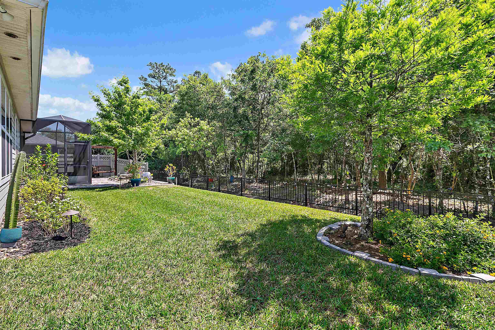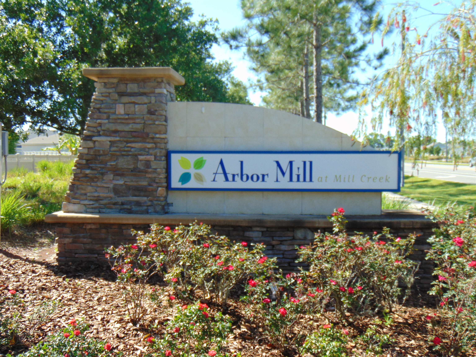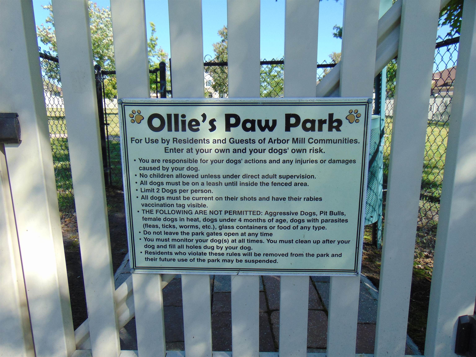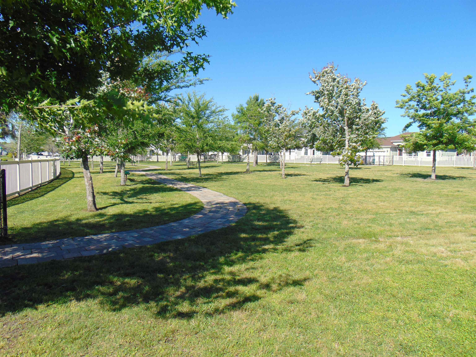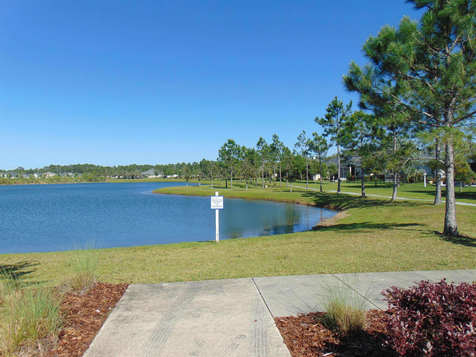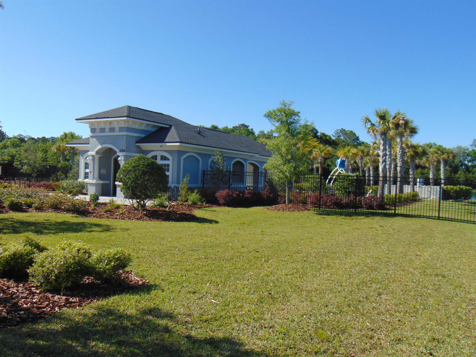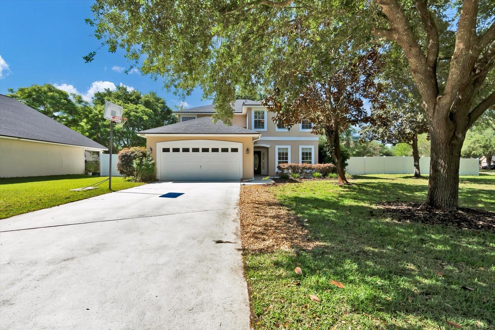PRICED AT ONLY: $529,000
Address: 331 Athens Dr., St Augustine, FL 32092
Property Location and Similar Properties
Payment Calculator
- Principal & Interest -
- Property Tax $
- Home Insurance $
- HOA Fees $
- Monthly -
For a Fast & FREE Mortgage Pre-Approval Apply Now
Apply Now
 Apply Now
Apply Now- MLS#: 251576 ( RESIDENTIAL )
- Street Address: 331 Athens Dr.
- Viewed: 14
- Price: $529,000
- Price sqft: $0
- Waterfront: No
- Year Built: Not Available
- Bldg sqft: 0
- Bedrooms: 4
- Garage / Parking Spaces: 3
- Days On Market: 136
- Additional Information
- Geolocation: 34.2299 / -110.045
- County: SAINT JOHNS
- City: St Augustine
- Zipcode: 32092
- Subdivision: Arbor Mill
- Provided by: New World Realty & Property Management.
- Contact: Gerald Leach
- 904-669-1073

- DMCA Notice
Features
Bedrooms / Bathrooms
- Master Bath: Tub/Shower Separate
Building and Construction
- Area: 15
- Construction: Frame, Concrete Fiber Board
- Flooring: Laminate Wood, Tile
- Kitchen Length: 18
- New Construction Yes / No: No
- Other Sqft: 1367
- Patio Length: 18
Garage and Parking
- Parking Facilities: 3 Car Garage
Utilities
- Air Conditioning: Central, Electric
- Heat: Central, Electric
- Internet Yes / No: Yes
Finance and Tax Information
- Home Owners Association Fee: 750
- Days On Market: 111
- Tax Year: 2023
Other Features
- Association Yes / No: Yes
- Community Features: Community Pool Unheated, Tennis
- Entry Level: Ground Level
- Legal Description: ARBOR MILL PHASE 1 LOT 44 OR5859/215
- Parcel Id: 027141-0440
- Personal Property: Ceiling Fans, Chandelier, Dishwasher, Disposal, Dryer, Garage Door, Microwave, Range, Refrigerator, Washer/Dryer
- Salerent: For Sale
- Style: Contemporary
- Views: 14
- Zoning: PUD
Nearby Subdivisions
Adairs Unrec
Arbor Mill
Arbor Mill Ph 1b
Cascades
Cascadesworld Golf Village
Colee Cove
Colee Cove Estates
Deep Crk Lndg Ph 2
Gran Lake Ph 1a
Grand Oaks
Grand Oaks Ph 1d
Holly Forest
Huertas Grant
Island View Sub
Johns Creek
King And The Bear
Laterra Links
Meadow Ridge
Meadows At St Johns
Murabella
None
Not Available-duval
Oak Grove
Pacetti
Park Place
Pinehurst Pointe
Reverie At Trailmark
Riverdale Town
Rowands Addition
Royal Pines At Wgv
Saint Johns Six Mile Creek Nor
Samara Lakes
Sevilla
Sevillaworld Commerce Ph 02
Shearwater
Shearwater Ph 3a2
Silver Landing
Silver Lndg
Silverleaf Village
Six Mile Creek West
Six Mile Sub
Southampton
Southhampton
Southlake
St Johns Six Mile Creek North
Stonehurst (210)
Stonehurst Plantation
Summer Bay At Grand Oaks
Terra Pines South
Trailmark
Trailmark East Prcl Ph 1
Wards Creek
Waterford Lakes
Wgv Cascades
Wgv Heritage Landing
Wgv Turnberry
Whisper Ridge
Windward Ranch Ph 9
Wingfield Glen
Similar Properties
Contact Info
- The Real Estate Professional You Deserve
- Mobile: 904.248.9848
- phoenixwade@gmail.com

