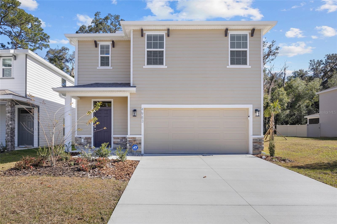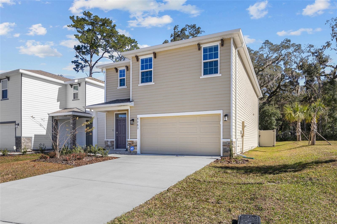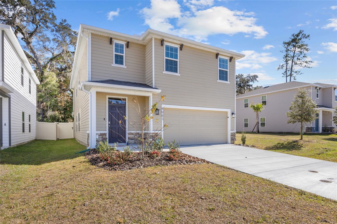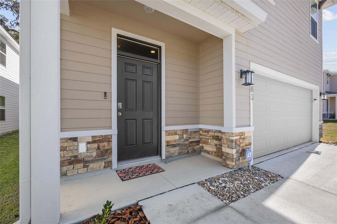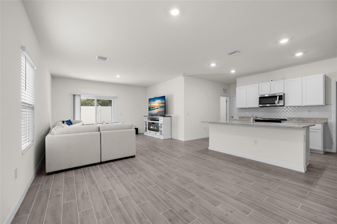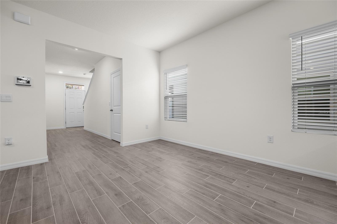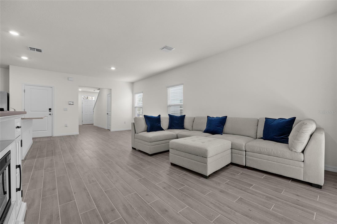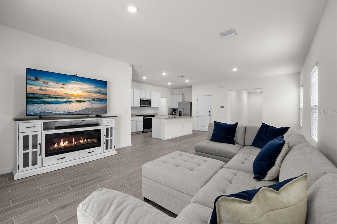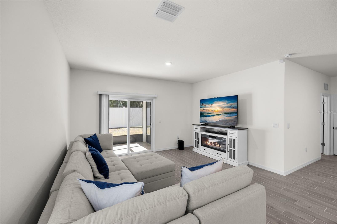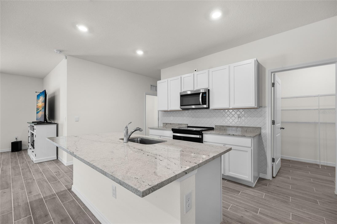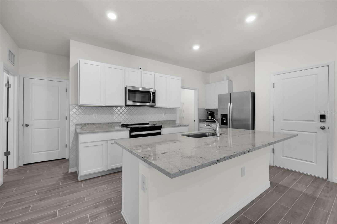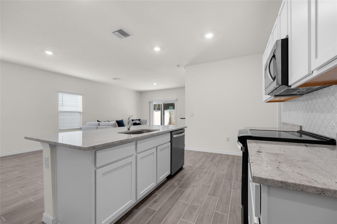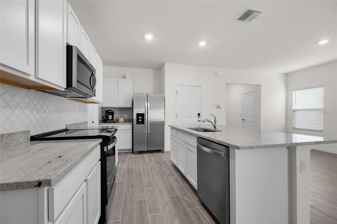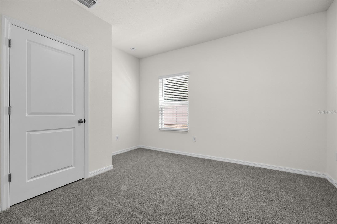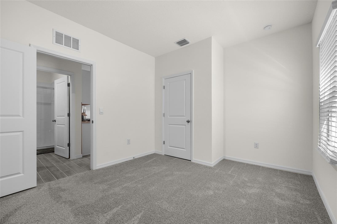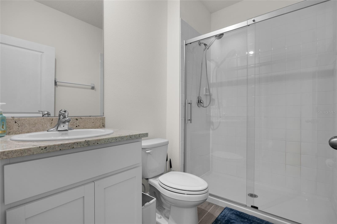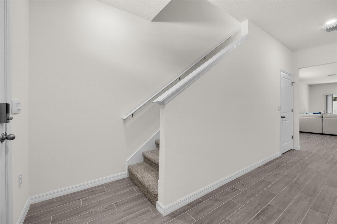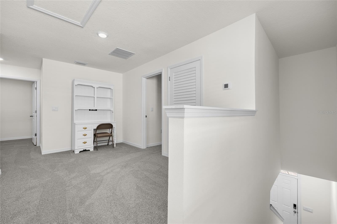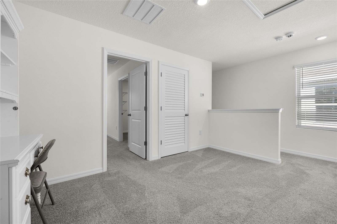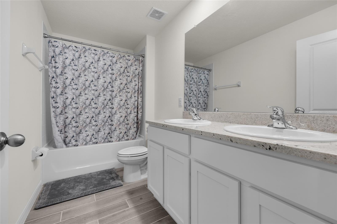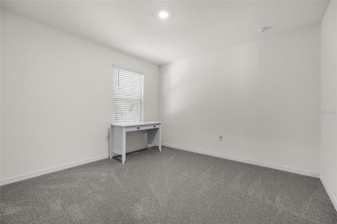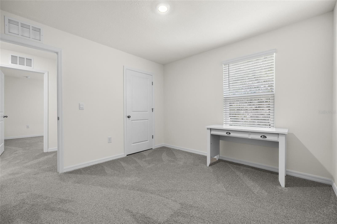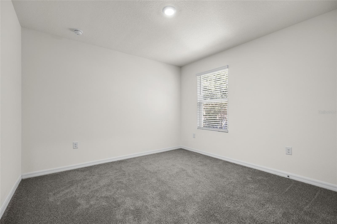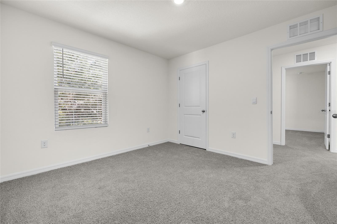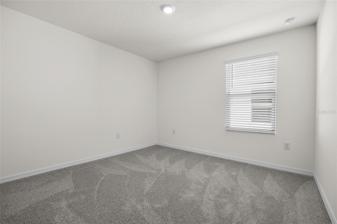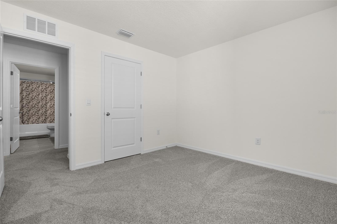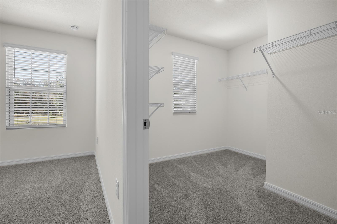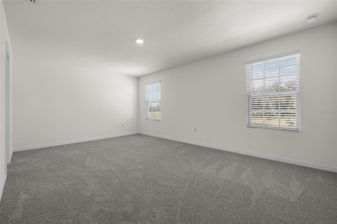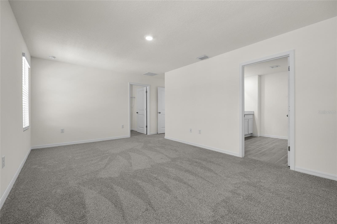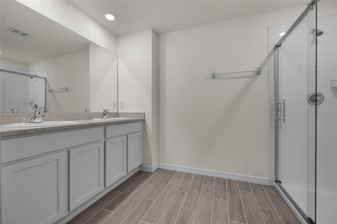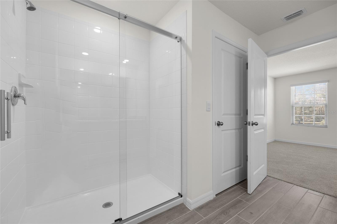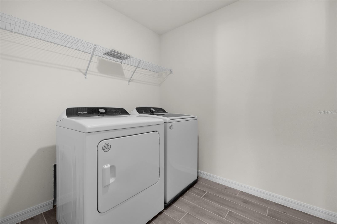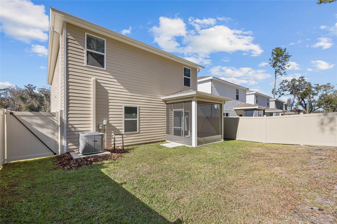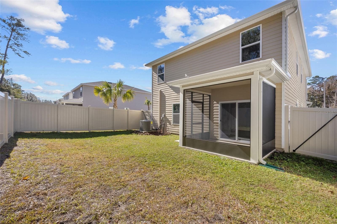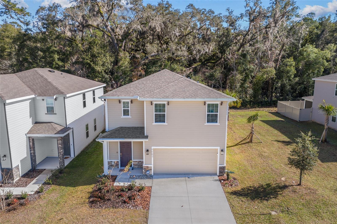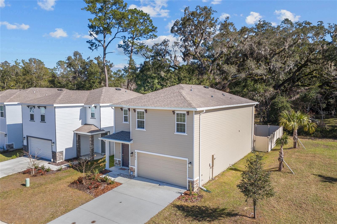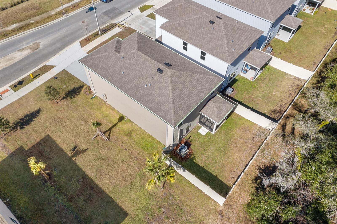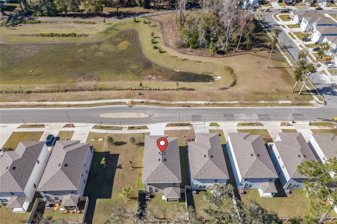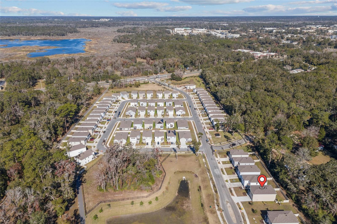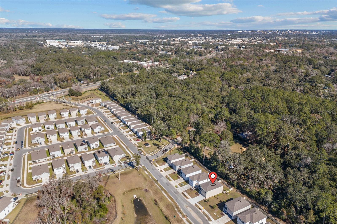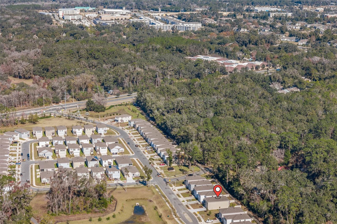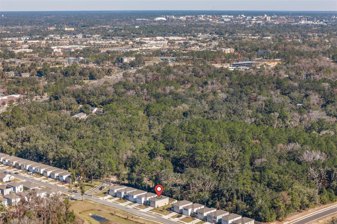PRICED AT ONLY: $415,900
Address: 4983 51st Drive, GAINESVILLE, FL 32608
Description
Come home to this 2024 5 bed, 3 bath state of the art smart home on a premium lot in the fabulous neighborhood of Oaks Preserve! Like new, this Robie model features a classic stone accent exterior and open concept floor plan with 9 ft. ceilings that set the tone for comfortable, modern living. Spaciousness and elegance abound throughout the home, starting with the expansive foyer that welcomes with gorgeous yet durable wood look ceramic floor tile. Perfect for entertaining guests and enjoying family time while preparing home cooked meals is the open concept kitchen that overlooks the light filled living room, dining room, and screened lanai. The well appointed kitchen showcases an oversized island with sink, dishwasher, and breakfast bar. You will also find quartz countertops, a beautiful tile backsplash, stainless steel appliances including an induction stove and air fryer, and walk in pantry. Off the great room is a spacious carpeted guest room and full guest bath with walk in shower enclosed in glass. Upstairs are the rest of the bedrooms where you can also enjoy carpeted comfort and a warm, inviting ambience. The generously sized primary suite is a true retreat with its lovely view of the preserve across the street, large walk in closet, and ensuite bath adorned with dual vanities, walk in shower enclosed in glass, and water closet. This smart home has been wired to accept the Deako lighting system, which can be operated and scheduled via a phone app connected to ADT Security Services and used for operating lights, alarms, locks, cameras, and thermostat. Motion and heat/smoke detectors have also been installed. Additional bonuses include a newly fenced backyard with 2 gates, polymer concrete coating in the lanai and garage, a laundry room with washer and steam dryer, and an upstairs loft, which can be used for working, studying, playing, or enjoying a favorite hobby! Oaks Preserve is a health conscious walkable community with walking trails through the neighborhood and wooded areas. Located off Archer Road, the community is near Celebration Pointe with its upscale dining and shopping options, and Kanapaha Botanical Gardens with its 1 mile paved walkway meandering through the gardens 68 acres. It is just a couple miles to Publix, Butler Plaza, and I 75, and 10 minutes to University of Florida, Shands Hospital, the HCA North Florida Hospital, and downtown. You wont want this one to get away, so call us today for your private showing!
Property Location and Similar Properties
Payment Calculator
- Principal & Interest -
- Property Tax $
- Home Insurance $
- HOA Fees $
- Monthly -
For a Fast & FREE Mortgage Pre-Approval Apply Now
Apply Now
 Apply Now
Apply Now- MLS#: GC527200 ( Residential )
- Street Address: 4983 51st Drive
- Viewed: 42
- Price: $415,900
- Price sqft: $146
- Waterfront: No
- Year Built: 2024
- Bldg sqft: 2844
- Bedrooms: 5
- Total Baths: 3
- Full Baths: 3
- Garage / Parking Spaces: 2
- Days On Market: 206
- Additional Information
- Geolocation: 29.6076 / -82.3973
- County: ALACHUA
- City: GAINESVILLE
- Zipcode: 32608
- Subdivision: Oaks Preserve
- Elementary School: Idylwild Elementary School AL
- Middle School: Kanapaha Middle School AL
- High School: Gainesville High School AL
- Provided by: KELLER WILLIAMS GAINESVILLE REALTY PARTNERS
- Contact: Whitney Johnson Perkins
- 352-240-0600

- DMCA Notice
Features
Building and Construction
- Builder Model: Robie
- Builder Name: D.R. Horton
- Covered Spaces: 0.00
- Exterior Features: Rain Gutters
- Flooring: Carpet, Ceramic Tile
- Living Area: 2370.00
- Roof: Shingle
School Information
- High School: Gainesville High School-AL
- Middle School: Kanapaha Middle School-AL
- School Elementary: Idylwild Elementary School-AL
Garage and Parking
- Garage Spaces: 2.00
- Open Parking Spaces: 0.00
- Parking Features: Driveway
Eco-Communities
- Water Source: Public
Utilities
- Carport Spaces: 0.00
- Cooling: Central Air
- Heating: Central, Electric
- Pets Allowed: Yes
- Sewer: Public Sewer
- Utilities: Electricity Connected, Sewer Connected, Water Connected
Finance and Tax Information
- Home Owners Association Fee: 71.00
- Insurance Expense: 0.00
- Net Operating Income: 0.00
- Other Expense: 0.00
- Tax Year: 2024
Other Features
- Appliances: Dishwasher, Dryer, Microwave, Range, Refrigerator, Washer
- Association Name: Access Management
- Country: US
- Interior Features: Open Floorplan, Smart Home
- Legal Description: OAKS PRESERVE PH 1 PB 37 PG 66 LOT 68 OR 5158/3709
- Levels: Two
- Area Major: 32608 - Gainesville
- Occupant Type: Vacant
- Parcel Number: 06951-010-068
- Views: 42
- Zoning Code: RSF4
Nearby Subdivisions
Arredondo Estate
Arredondo Estate Unit 2-a
Campus Edge Condo
Country Club Estate Mcintosh G
Country Club Manor
Country Club West
Eloise Gardens
Eloise Gardens Ph 1
Estates Of Wilds Plantation
Finley Woods
Finley Woods Ph 1a
Finley Woods Ph 1b
Finley Woods Ph 1c
Gainesville Country Club
Garison Way Ph 2
Grand Preserve At Kanapaha
Greenleaf Unit 5 Rep 1
Haile Forest
Haile Plantation
Haile Plantation Unit 10 Ph Ii
Haile Plantation Unit 25 Ph I
Hammock Ridge
Hammock Ridge Unit 3-e
Hickory Forest
Hickory Forest 2nd Add
Kenwood
Longleaf
Lugano Ph 2 Pb 34 Pg 93
Lugano Ph 3 Pb 37 Pg 54
Lugano Ph I
Madera Cluster Dev Ph 1
Mentone
Mentone Cluster
Mentone Cluster Dev Ph 1
Mentone Cluster Ph 6
Mentone Cluster Ph I Repl
Mentone Cluster Ph Iv
Mentone Cluster Ph V
Not On List
Oakmont
Oakmont Ph 1
Oakmont Ph 1 Unit 1b
Oakmont Ph 2 Pb 32 Pg 30
Oakmont Ph 3 Pb 35 Pg 60
Oaks Preserve
Prairie Bluff
Ricelands
Ricelands Sub
Savanna Pointe Ph 1
Serenola Estates Serenola Plan
Serenola Manor
Sheppard Estates-serenola Plan
Sheppard Estatesserenola Plant
Still Wind Cluster Ph 2
Thousand Oaks
Tower 24
Tower24
Valwood
Wilds Plantation
Willow Oak Plantation
Contact Info
- The Real Estate Professional You Deserve
- Mobile: 904.248.9848
- phoenixwade@gmail.com
