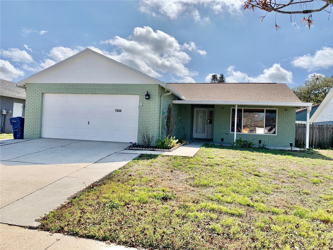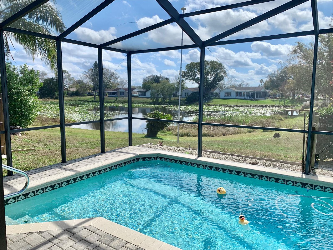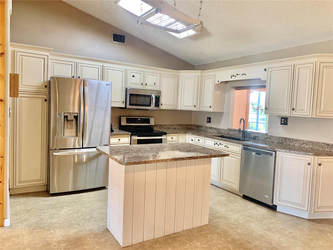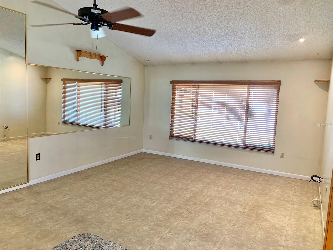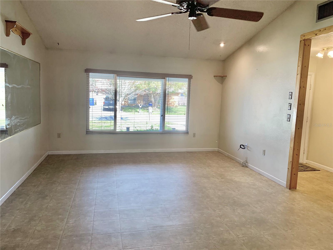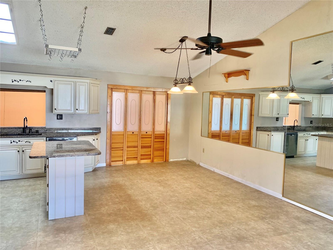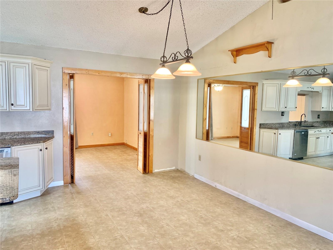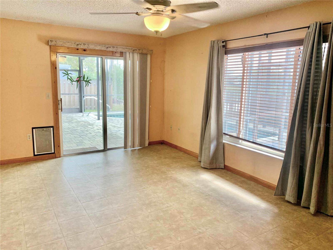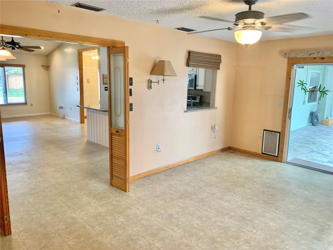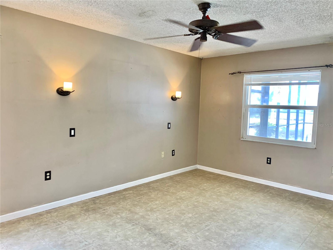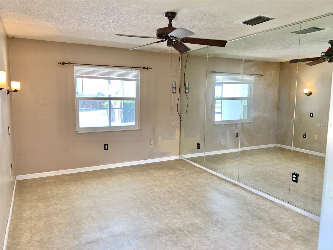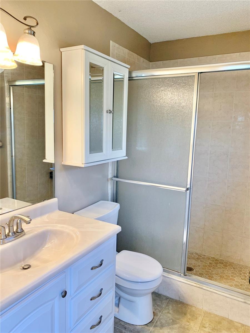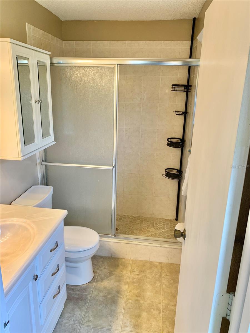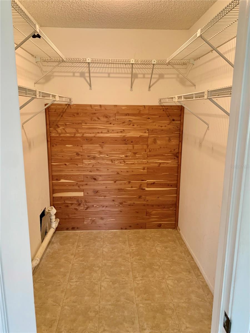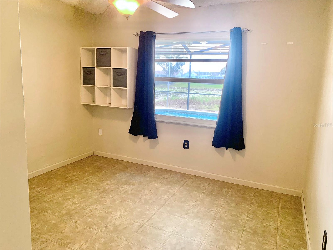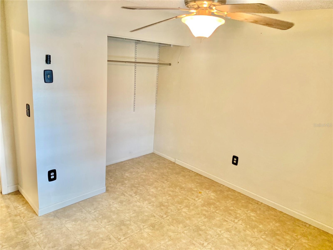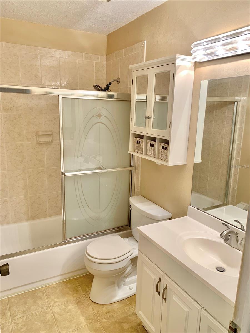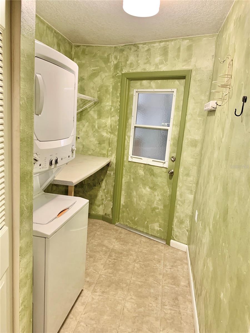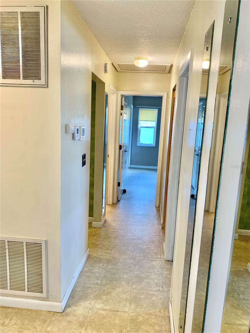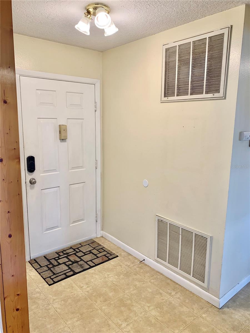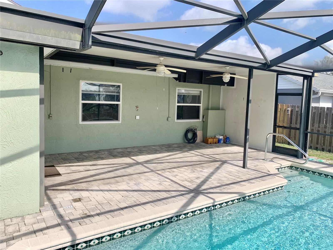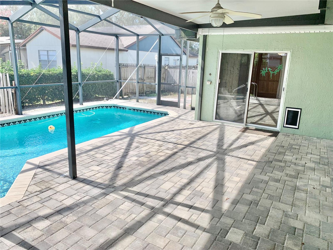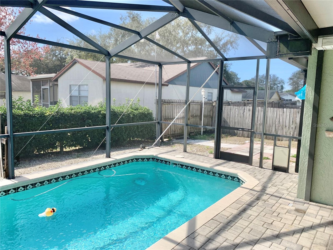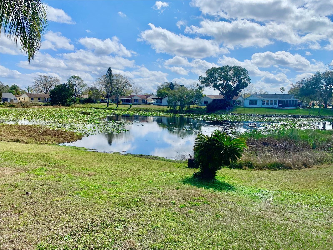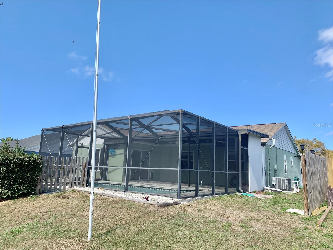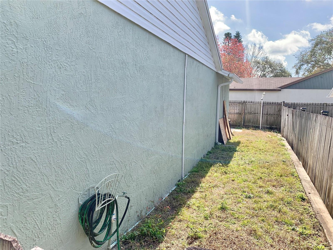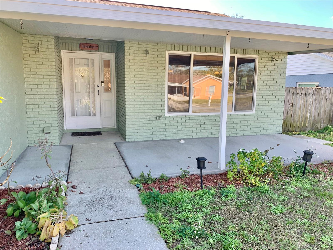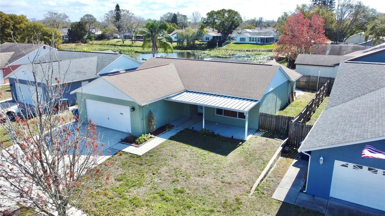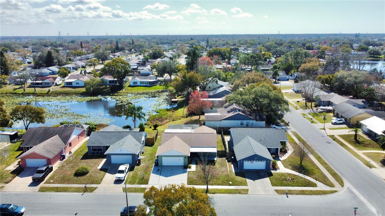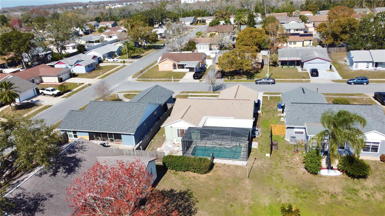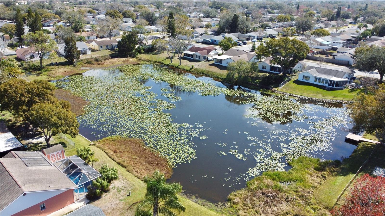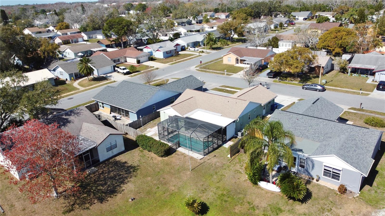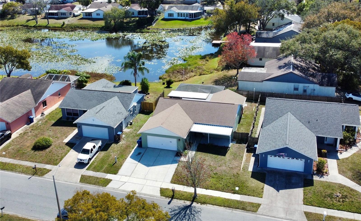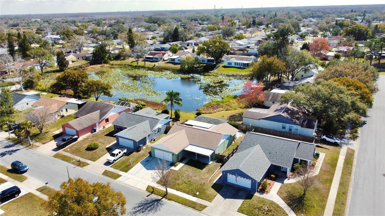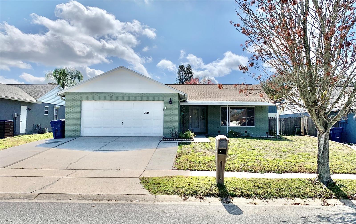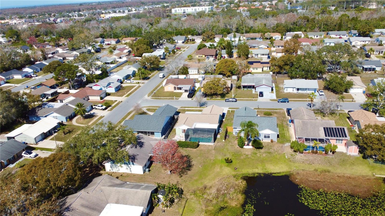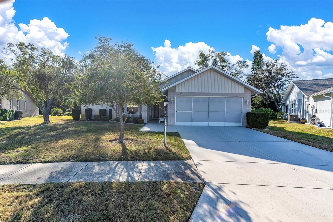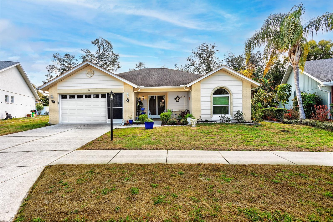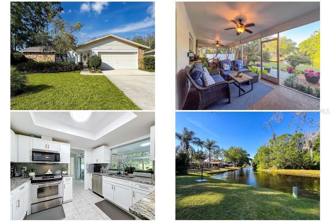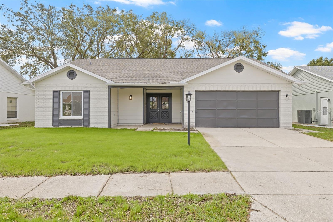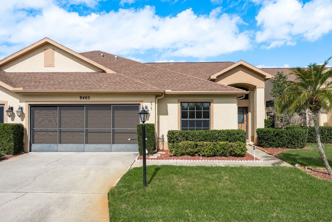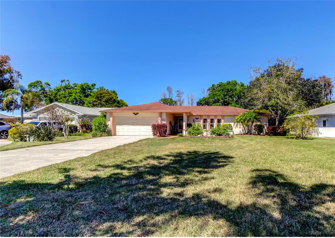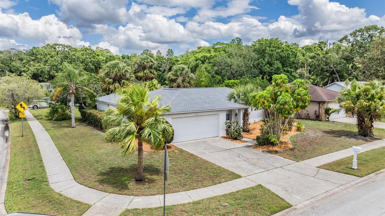PRICED AT ONLY: $294,000
Address: 7644 Arlight Drive, NEW PORT RICHEY, FL 34655
Description
Back on market FHA approved and ready to close! This single family home is move in ready for those looking in the Seven Springs area of New Port Richey Florida. Property is suited for most financing options including FHA, VA, USDA, and conventional loans. New roof as of September 2020 and HVAC in 2021. Enjoy the sunshine state's weather from your very own screen enclosed in ground pool surrounded by lovely pavers, overlooking a scenic neighborhood pond. Partially fenced private backyard is ideal for your furry friends, backyard garden, or outdoor gatherings. The primary bedroom boasts large walk in closet and sconced lighting to complement your taste and style. The second bedroom comes complete with remote controlled ceiling fan, good size closet and additional storage. A bonus room adjacent to the back patio could easily become a third bedroom or perhaps your very own home office/study. The kitchen and living room are ready for your personal touch with vaulted ceilings and large windows. Gorgeous granite countertops, stainless steel appliances, and wooden cabinetry make this home especially appealing. Attached 2 car garage with workbench, cabinets, and attic space await you and all of your future projects. Full size laundry room with linen closet and washer dryer make keeping things tidy simple. Ring doorbell and security camera system already in place making the safety of your family top priority with ease. Don't miss out on this delightful living opportunity and schedule a showing today!
Property Location and Similar Properties
Payment Calculator
- Principal & Interest -
- Property Tax $
- Home Insurance $
- HOA Fees $
- Monthly -
For a Fast & FREE Mortgage Pre-Approval Apply Now
Apply Now
 Apply Now
Apply Now- MLS#: GC528037 ( Residential )
- Street Address: 7644 Arlight Drive
- Viewed: 41
- Price: $294,000
- Price sqft: $131
- Waterfront: No
- Year Built: 1983
- Bldg sqft: 2252
- Bedrooms: 2
- Total Baths: 2
- Full Baths: 2
- Garage / Parking Spaces: 2
- Days On Market: 179
- Additional Information
- Geolocation: 28.2128 / -82.6877
- County: PASCO
- City: NEW PORT RICHEY
- Zipcode: 34655
- Subdivision: Seven Spgs Homes
- Provided by: DAWN REALTY
- Contact: Josh Benson
- 352-318-4580

- DMCA Notice
Features
Building and Construction
- Covered Spaces: 0.00
- Exterior Features: Rain Gutters
- Flooring: Tile, Vinyl
- Living Area: 1327.00
- Roof: Shingle
Property Information
- Property Condition: Completed
Garage and Parking
- Garage Spaces: 2.00
- Open Parking Spaces: 0.00
Eco-Communities
- Pool Features: Gunite, In Ground
- Water Source: Public
Utilities
- Carport Spaces: 0.00
- Cooling: Central Air
- Heating: Central
- Pets Allowed: Yes
- Sewer: Public Sewer
- Utilities: BB/HS Internet Available, Electricity Connected, Sewer Connected
Finance and Tax Information
- Home Owners Association Fee: 0.00
- Insurance Expense: 0.00
- Net Operating Income: 0.00
- Other Expense: 0.00
- Tax Year: 2023
Other Features
- Appliances: Dishwasher, Disposal, Dryer, Microwave, Range, Refrigerator, Washer
- Country: US
- Interior Features: Ceiling Fans(s), Stone Counters, Vaulted Ceiling(s), Walk-In Closet(s)
- Legal Description: SEVEN SPRINGS HOMES UNIT 5-A PHASE 1 PB 17 PGS 126 & 127 LOT 1190 OR 3377 PG 668 OR 8745 PG 1967 OR 9055 PG 2421
- Levels: One
- Area Major: 34655 - New Port Richey/Seven Springs/Trinity
- Occupant Type: Vacant
- Parcel Number: 16-26-22-004H-00001-1900
- Possession: Close Of Escrow
- Style: Traditional
- Views: 41
- Zoning Code: R4
Nearby Subdivisions
07 Spgs Villas Condo
A Rep Of Fairway Spgs
Alico Estates
Anclote River
Anclote River Acres
Briar Patch Village 07 Spgs Ph
Fairway Spgs
Fairway Springs
Fox Wood
Golf View Villas Condo 08
Greenbrook Estates
Heritage Lake
Heritage Spgs Village 07
Hunters Ridge
Hunting Creek
Longleaf Nbrhd 2 Ph 1 3
Longleaf Neighborhood 02
Longleaf Neighborhood 02 Ph 02
Longleaf Neighborhood 03
Longleaf Neighborhood Four Pha
Magnolia Estates
Mitchell 54 West Ph 1 Resident
Mitchell 54 West Ph 2
Mitchell 54 West Ph 2 Resident
Mitchell 54 West Ph 3
Mitchell 54 West Ph 3 Resident
Mitchell Ranch South Phase 1
Natures Hideaway
New Port Corners
New Port Corners Active Adult
Not In Hernando
Oak Ridge
River Crossing
River Oaks Condo Ph 03
River Pkwy Sub
Riverchase
Riverside Estates
Riverside Village
Riviera
Seven Spgs Homes
Seven Springs Homes
Sienna Woods
Southern Oaks
Timber Greens Ph 01a
Timber Greens Ph 01d
Timber Greens Ph 03a
Timber Greens Ph 04b
Timber Greens Ph 2c
Trinity Preserve Ph 2a 2b
Trinity West
Trinity Woods
Villa Del Rio
Villages/trinity Lakes
Villagestrinity Lakes
Villagetrinity Lakes
Woodlands/longleaf
Woodlandslongleaf
Wyndtree
Wyndtree Ph 03 Village 05 07
Similar Properties
Contact Info
- The Real Estate Professional You Deserve
- Mobile: 904.248.9848
- phoenixwade@gmail.com
