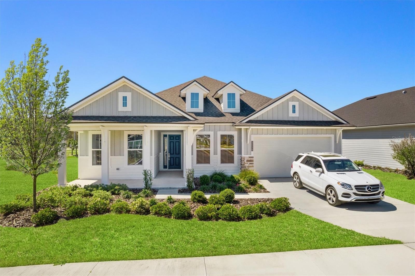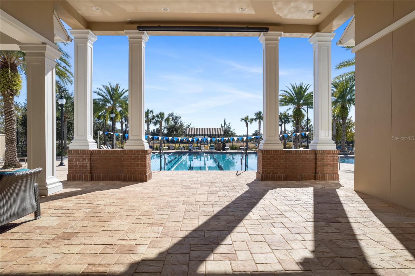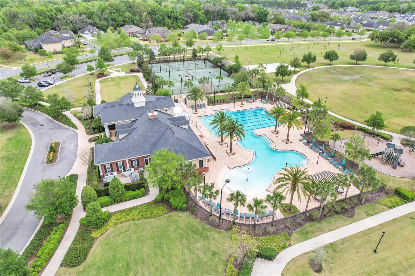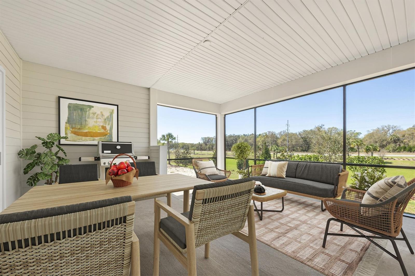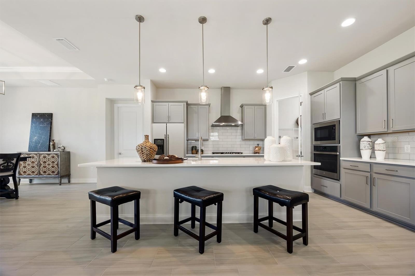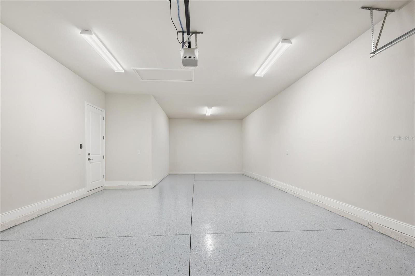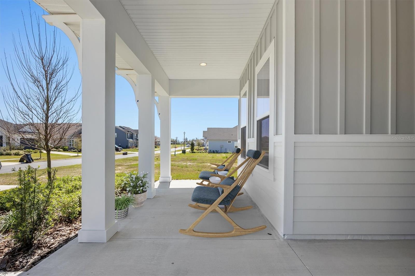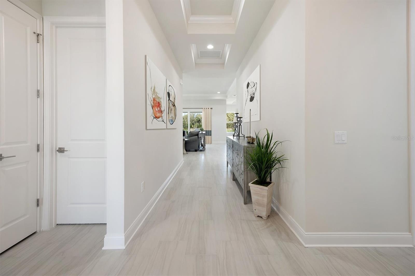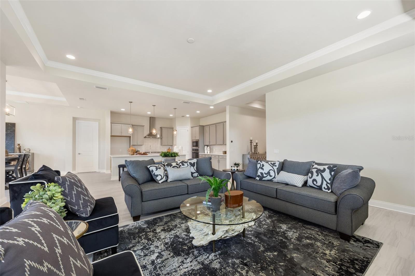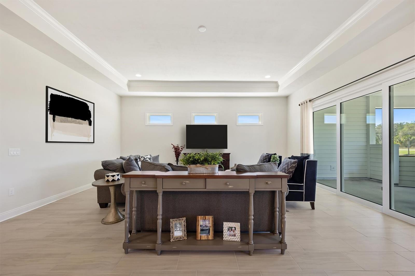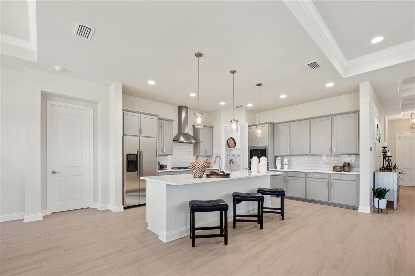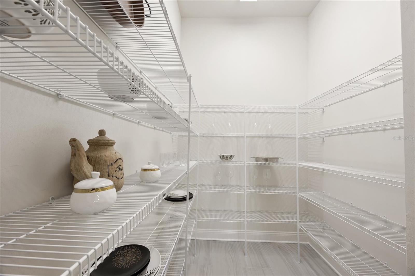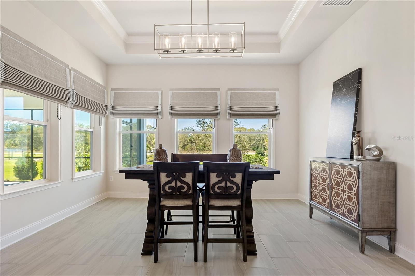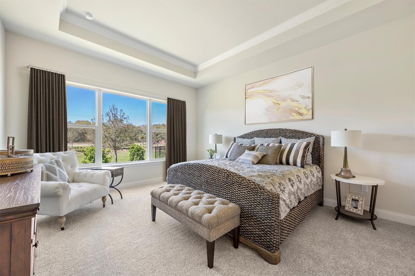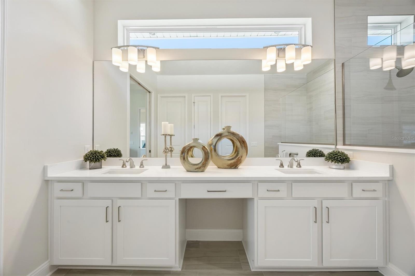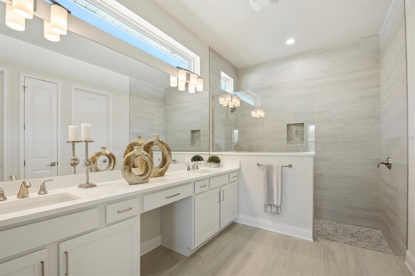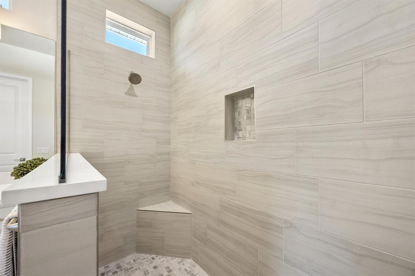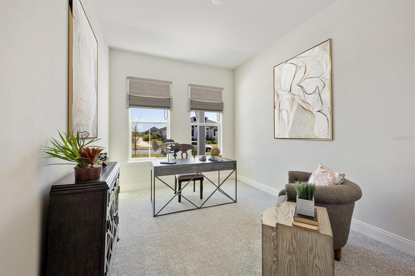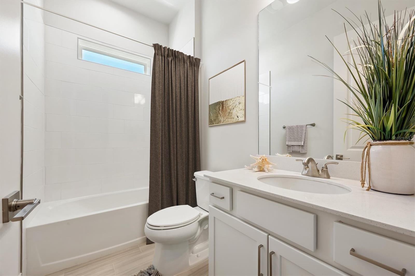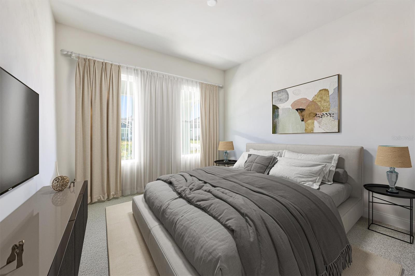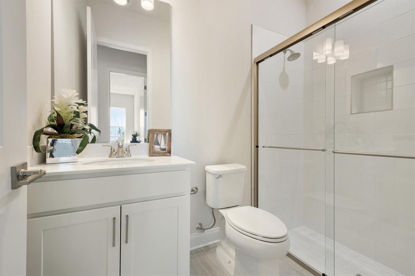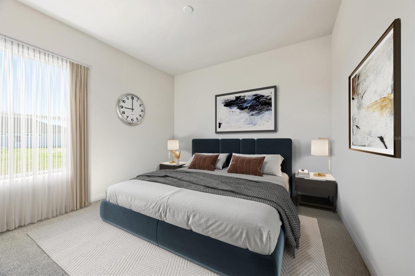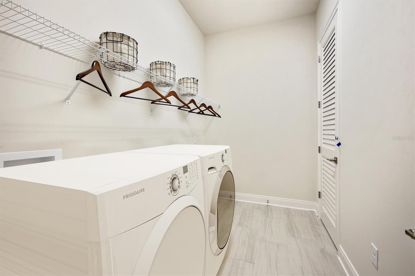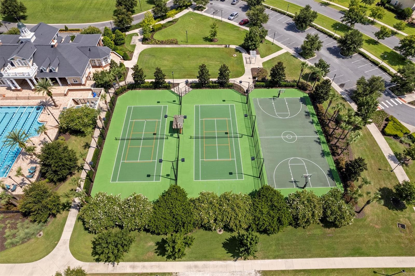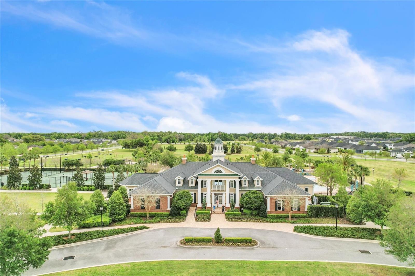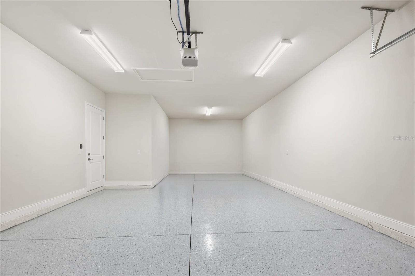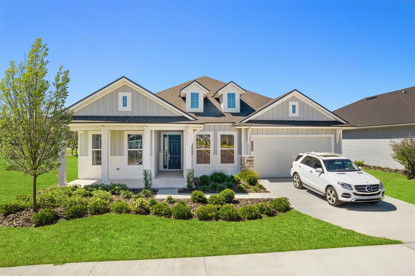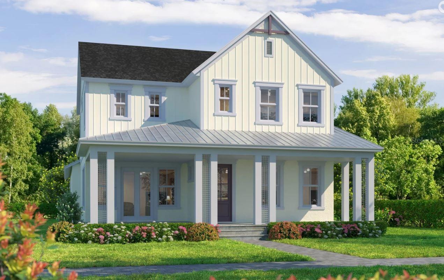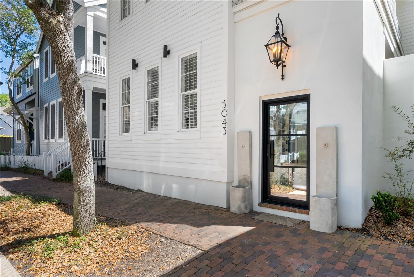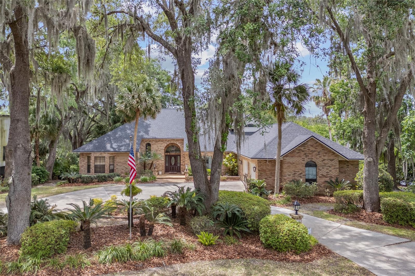PRICED AT ONLY: $699,000
Address: 3516 120th Terrace, GAINESVILLE, FL 32608
Description
One or more photo(s) has been virtually staged. $20,000 towards closing costs, prepaids, or terms that seller agrees to. Step into this stunning home through a welcoming foyer that effortlessly leads into a thoughtfully designed open floor plan. At its heart, a spacious living room provides the perfect blend of comfort and convenience, creating a warm and inviting atmosphere.
The gourmet kitchen, complete with premium finishes and a true walk in pantry, flows seamlessly into the adjacent dining areaan ideal space for hosting gatherings or enjoying intimate family meals. From the dining room, step onto the screened in back porch, where you can unwind and take in breathtaking sunsets.
The master suite is a true sanctuary, featuring a spa like bathroom and an expansive double entry walk in closet. Designed for both style and functionality, this home ensures privacy for guests while maintaining a lively and connected living experience.
A fully finished three car garage with upgraded epoxy flooring provides ample space for vehicles and storage. A conveniently located laundry room adds to the home's practicality, making everyday living effortless.
Experience the perfect balance of elegance and comfort in this exceptional home!
Property Location and Similar Properties
Payment Calculator
- Principal & Interest -
- Property Tax $
- Home Insurance $
- HOA Fees $
- Monthly -
For a Fast & FREE Mortgage Pre-Approval Apply Now
Apply Now
 Apply Now
Apply Now- MLS#: GC529237 ( Residential )
- Street Address: 3516 120th Terrace
- Viewed: 13
- Price: $699,000
- Price sqft: $191
- Waterfront: No
- Year Built: 2024
- Bldg sqft: 3655
- Bedrooms: 4
- Total Baths: 3
- Full Baths: 3
- Garage / Parking Spaces: 3
- Days On Market: 136
- Additional Information
- Geolocation: 29.6213 / -82.4716
- County: ALACHUA
- City: GAINESVILLE
- Zipcode: 32608
- Subdivision: Oakmont
- Elementary School: Lawton M. Chiles Elementary Sc
- Middle School: Kanapaha Middle School AL
- High School: F. W. Buchholz High School AL
- Provided by: BOSSHARDT REALTY SERVICES LLC
- Contact: Dustin Sims
- 352-371-6100

- DMCA Notice
Features
Building and Construction
- Builder Model: Arden - Farmhouse Modern
- Builder Name: ICI Gainesville Residential LLC
- Covered Spaces: 0.00
- Exterior Features: Other, Sliding Doors
- Flooring: Other, Tile
- Living Area: 2455.00
- Roof: Shingle
Property Information
- Property Condition: Completed
School Information
- High School: F. W. Buchholz High School-AL
- Middle School: Kanapaha Middle School-AL
- School Elementary: Lawton M. Chiles Elementary School-AL
Garage and Parking
- Garage Spaces: 3.00
- Open Parking Spaces: 0.00
- Parking Features: Driveway, Garage Door Opener
Eco-Communities
- Water Source: Public
Utilities
- Carport Spaces: 0.00
- Cooling: Central Air
- Heating: Other
- Pets Allowed: Cats OK, Dogs OK
- Sewer: Public Sewer
- Utilities: BB/HS Internet Available, Cable Available, Electricity Available, Natural Gas Available, Public, Underground Utilities
Amenities
- Association Amenities: Basketball Court, Clubhouse, Fitness Center, Other, Park, Pickleball Court(s), Playground, Pool, Spa/Hot Tub
Finance and Tax Information
- Home Owners Association Fee: 100.00
- Insurance Expense: 0.00
- Net Operating Income: 0.00
- Other Expense: 0.00
- Tax Year: 2024
Other Features
- Appliances: Dishwasher, Disposal, Range Hood, Refrigerator, Tankless Water Heater
- Association Name: Leland Mngmt
- Association Phone: 352.727.7939
- Country: US
- Interior Features: High Ceilings, Kitchen/Family Room Combo, Living Room/Dining Room Combo, Open Floorplan, Primary Bedroom Main Floor, Split Bedroom, Thermostat, Tray Ceiling(s), Walk-In Closet(s)
- Legal Description: OAKMONT PH 4 PB 36 PG 83 LOT 642
- Levels: One
- Area Major: 32608 - Gainesville
- Occupant Type: Vacant
- Parcel Number: 04427-111-642
- Views: 13
- Zoning Code: RESI
Nearby Subdivisions
Arredondo Estate
Arredondo Estate Unit 2-a
Campus Edge Condo
Country Club Estate Mcintosh G
Country Club Manor
Country Club West
Eloise Gardens
Eloise Gardens Ph 1
Estates Of Wilds Plantation
Finley Woods
Finley Woods Ph 1a
Finley Woods Ph 1b
Finley Woods Ph 1c
Gainesville Country Club
Garison Way Ph 2
Grand Preserve At Kanapaha
Haile Forest
Haile Plantation
Haile Plantation Unit 25 Ph I
Haile Plantation Unit 26 Ph I
Haile Plantation Unit 35 Ph 1
Hammock Ridge Unit 3-e
Hickory Forest
Hickory Forest 2nd Add
Kenwood
Longleaf
Longleaf Unit 3 Ph 6
Lugano Ph 2 Pb 34 Pg 93
Lugano Ph 3 Pb 37 Pg 54
Lugano Ph I
Madera Cluster Dev Ph 1
Mentone
Mentone Cluster
Mentone Cluster Dev Ph 1
Mentone Cluster Ph 6
Mentone Cluster Ph I Repl
Mentone Cluster Ph Iv
Mentone Cluster Ph V
Not On List
Oakmont
Oakmont Ph 1
Oakmont Ph 1 Unit 1b
Oakmont Ph 2 Pb 32 Pg 30
Oakmont Ph 3 Pb 35 Pg 60
Oaks Preserve
Pattons Survey
Prairie Bluff
Ricelands
Ricelands Sub
Savanna Pointe Phase 1
Serenola Estates Serenola Plan
Serenola Manor
Sheppard Estates-serenola Plan
Sheppard Estatesserenola Plant
Still Wind Cluster Ph 2
Thousand Oaks
Tower 24
Tower24
Valwood
Wilds Plantation
Willow Oak Plantation
Similar Properties
Contact Info
- The Real Estate Professional You Deserve
- Mobile: 904.248.9848
- phoenixwade@gmail.com
