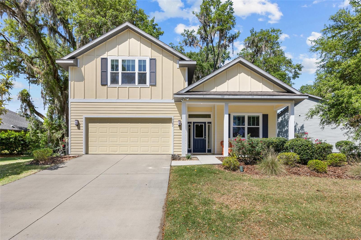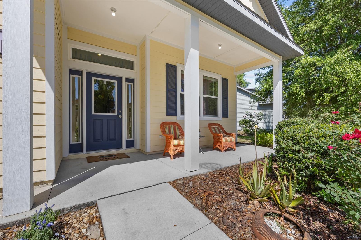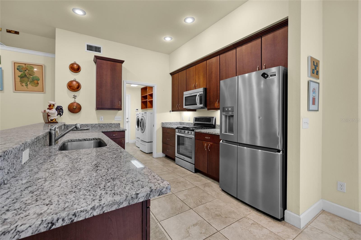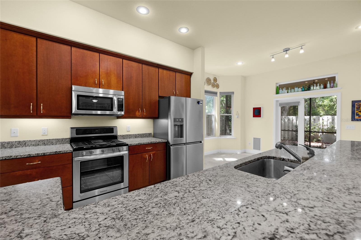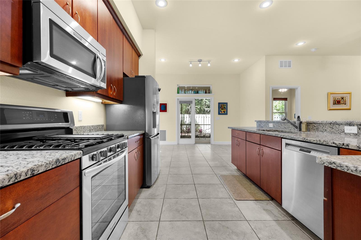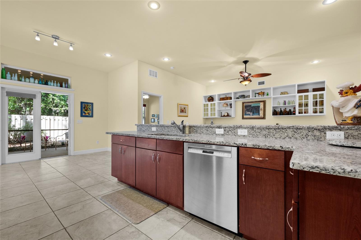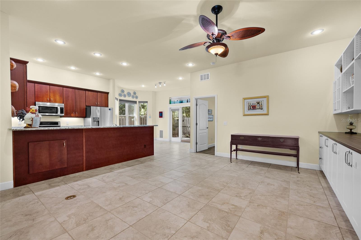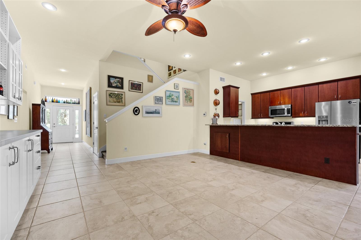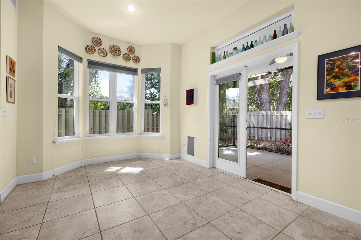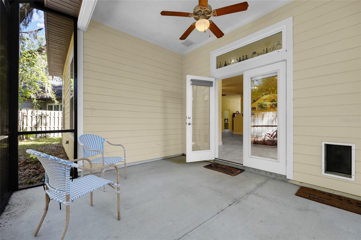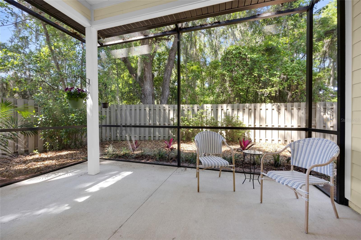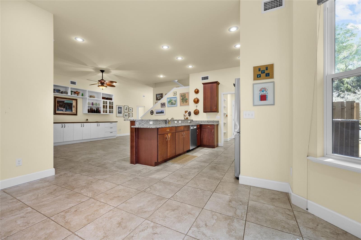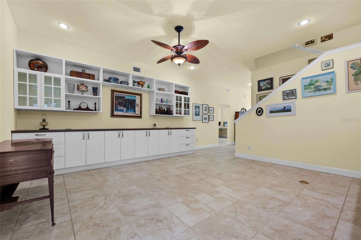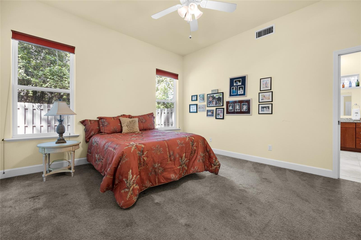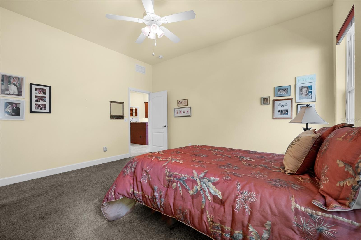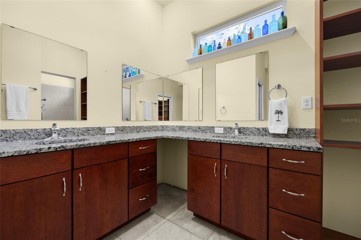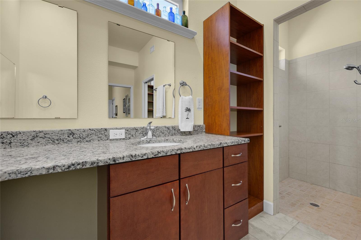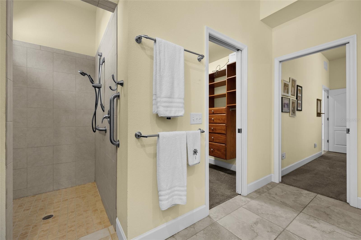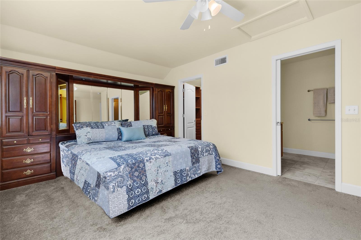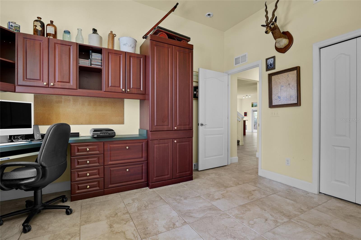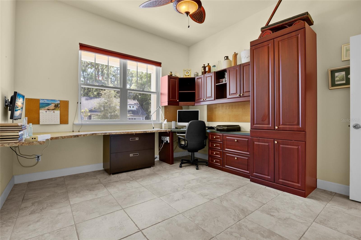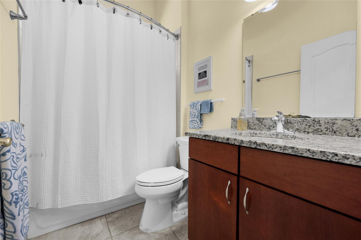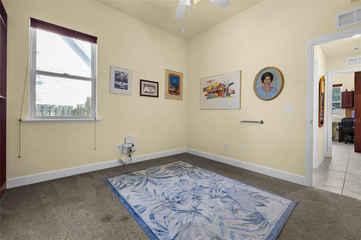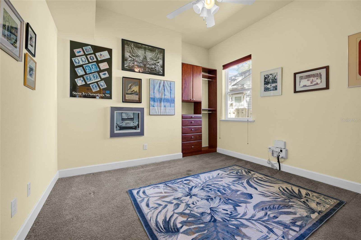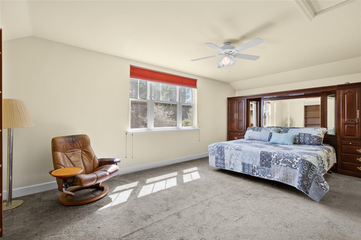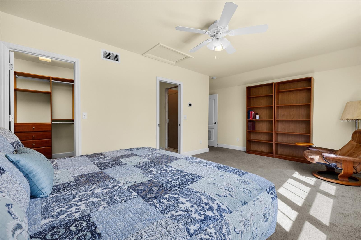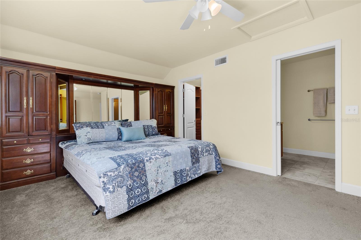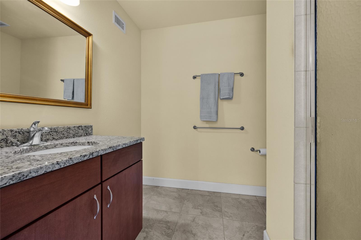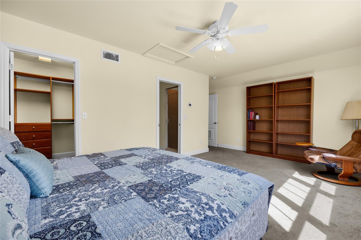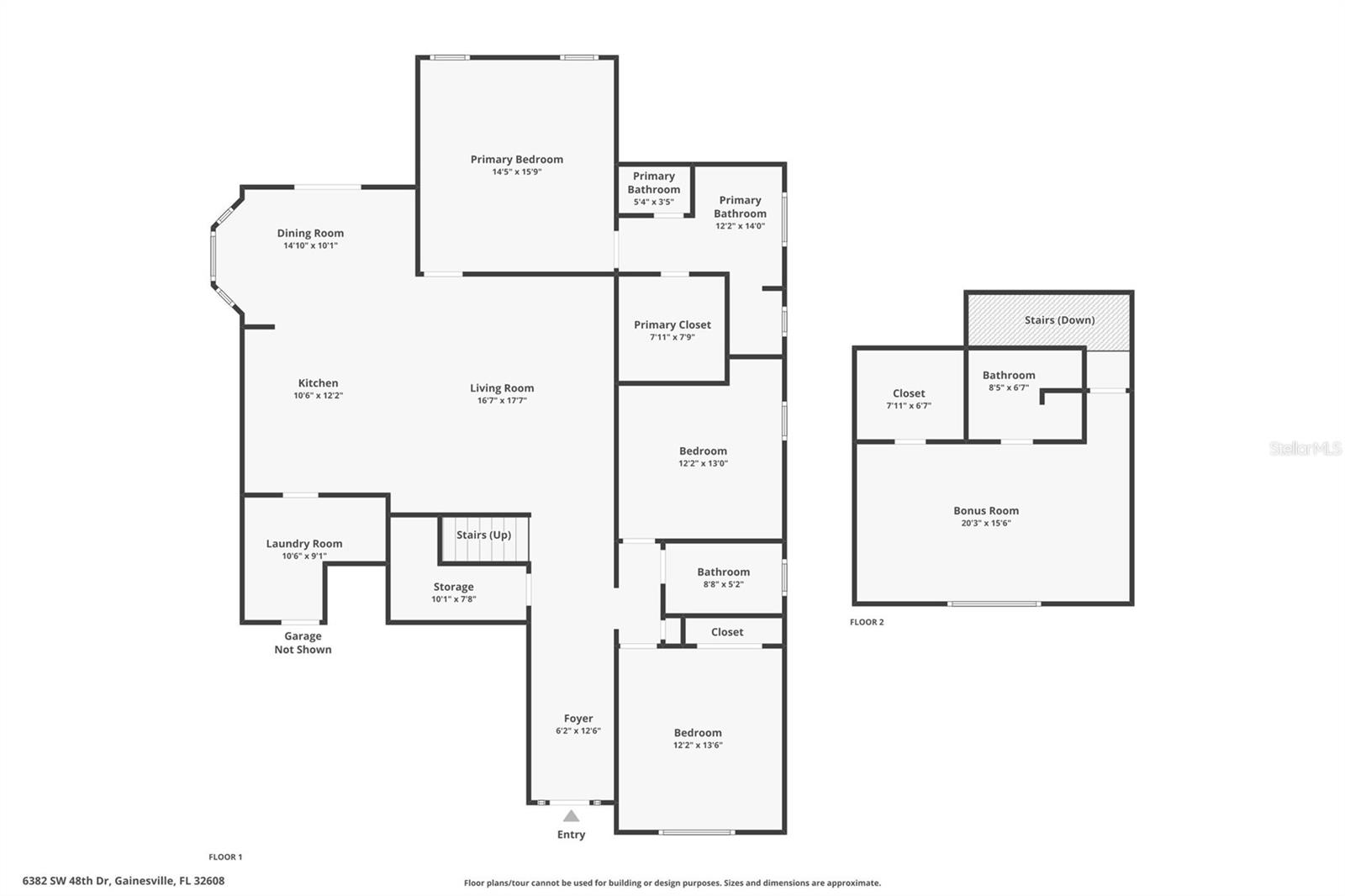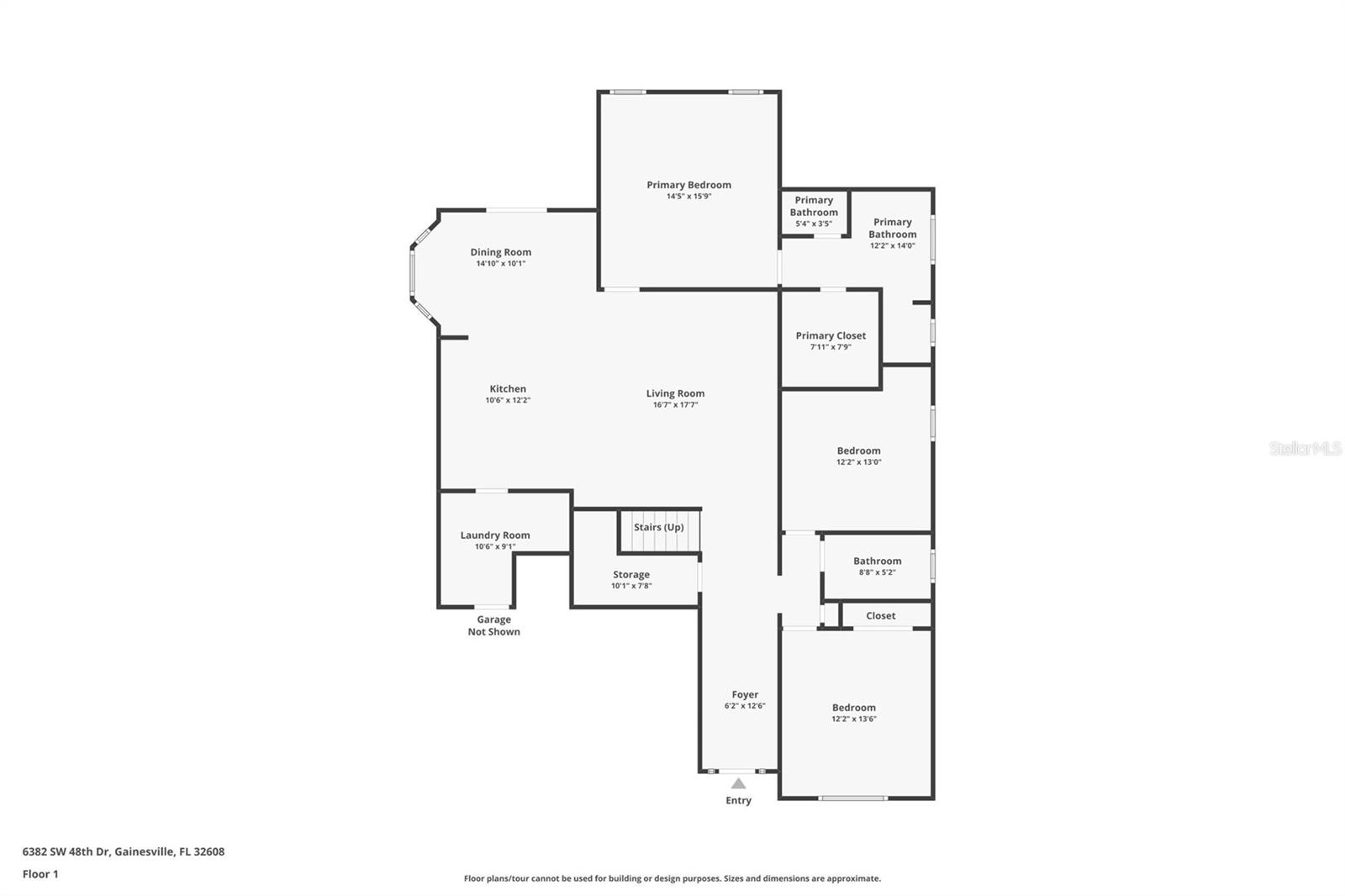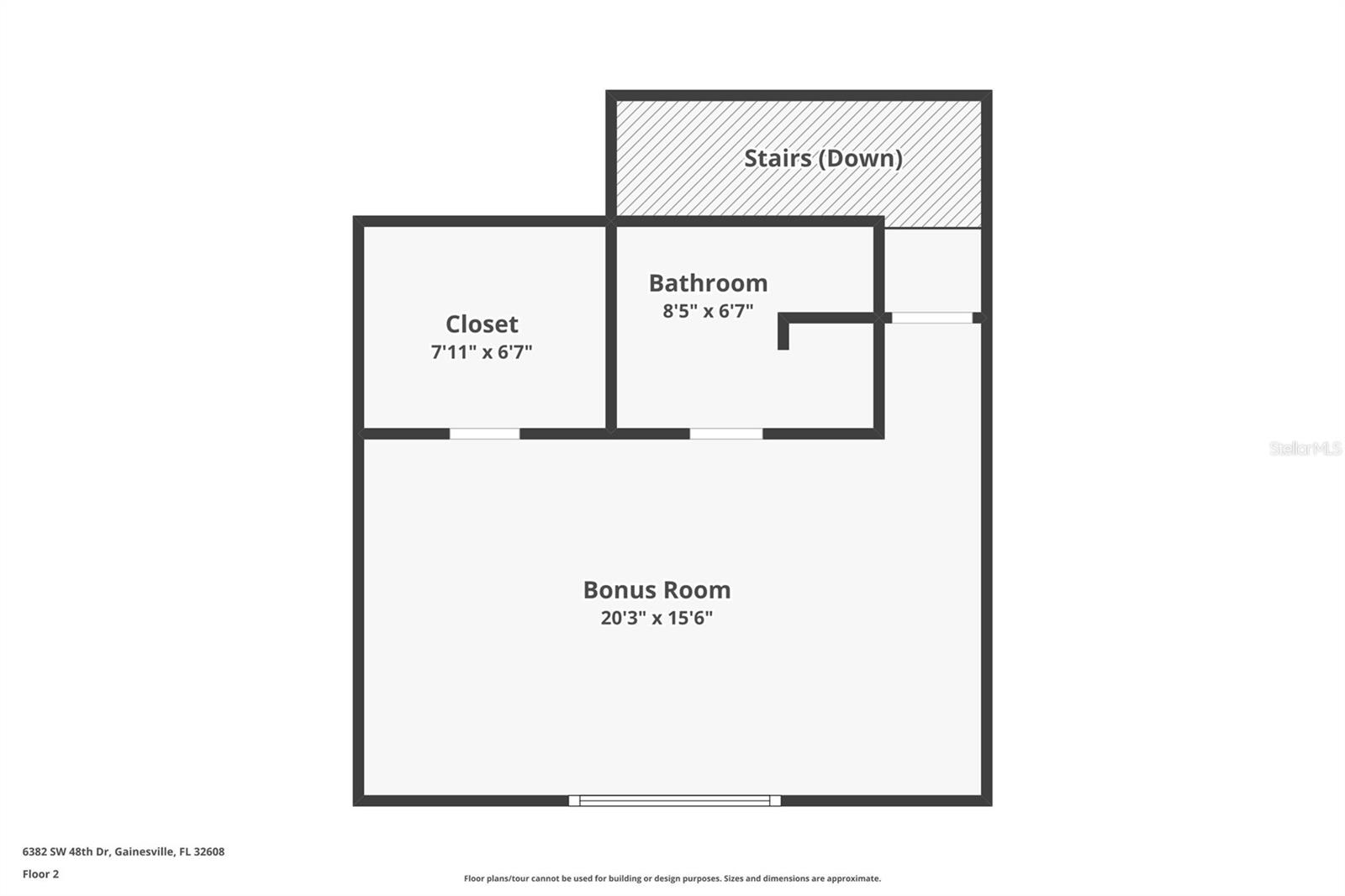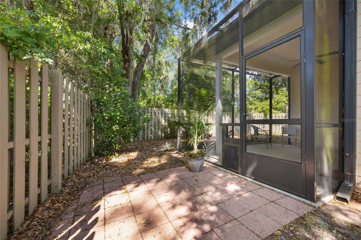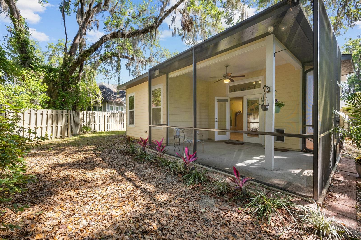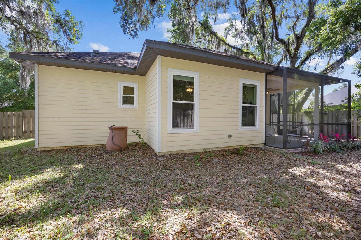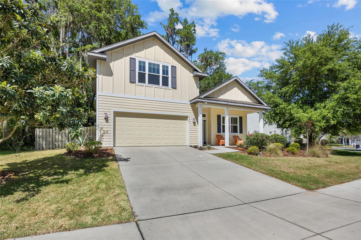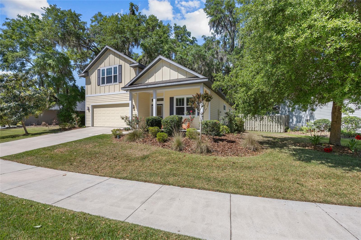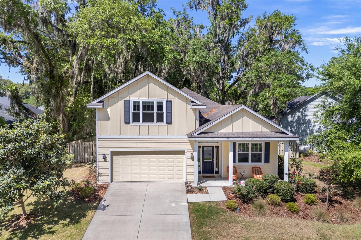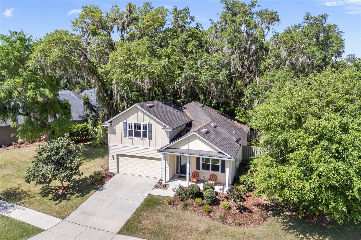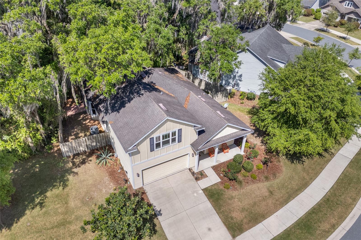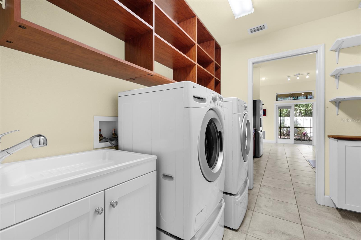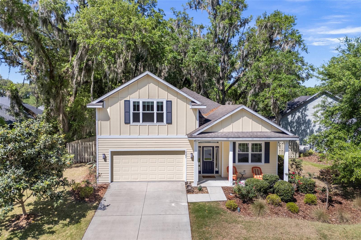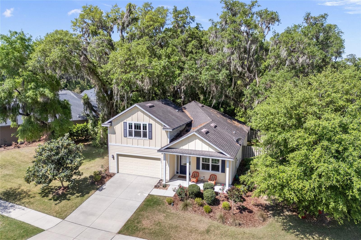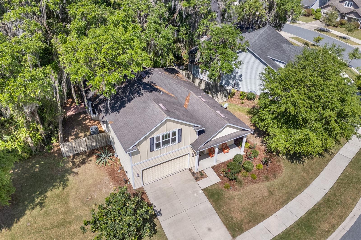PRICED AT ONLY: $389,900
Address: 6382 48th Drive, GAINESVILLE, FL 32608
Description
FANTASTIC PRICE!! Perfect Multi Generational Living!
Dont miss this beautifully upgraded, energy efficient Tommy Williams home with TWO primary suitesideal for extended family or guests! The upstairs 362 sq ft bonus suite includes a full bath, walk in closet, and private living space. On the main floor, enjoy 3 bedrooms, 2 baths, a stunning open great room with custom built ins, and a chefs kitchen with gas range and Bosch appliances. Custom cabinetry throughout, flexible office/craft space, screened porch, fenced yard, and HOA maintained front lawn. Clay Electric will save you money! The current bill runs $80 $ 110 per month. Fresh interior paint makes it feel brand new, and this phase of the development is not subject to the CDD assessment! All just minutes from UF/Shands, VA, I 75, Publix, and top dining spots. Location + Layout = The perfect home for every generation!
Schedule your showing today!
Property Location and Similar Properties
Payment Calculator
- Principal & Interest -
- Property Tax $
- Home Insurance $
- HOA Fees $
- Monthly -
For a Fast & FREE Mortgage Pre-Approval Apply Now
Apply Now
 Apply Now
Apply Now- MLS#: GC529890 ( Residential )
- Street Address: 6382 48th Drive
- Viewed: 65
- Price: $389,900
- Price sqft: $145
- Waterfront: No
- Year Built: 2015
- Bldg sqft: 2690
- Bedrooms: 4
- Total Baths: 3
- Full Baths: 3
- Garage / Parking Spaces: 2
- Days On Market: 168
- Additional Information
- Geolocation: 29.595 / -82.3951
- County: ALACHUA
- City: GAINESVILLE
- Zipcode: 32608
- Subdivision: Finley Woods Ph 1b
- Elementary School: Idylwild Elementary School AL
- Middle School: Kanapaha Middle School AL
- High School: Gainesville High School AL
- Provided by: RE/MAX PROFESSIONALS
- Contact: Kathleen MacDowell
- 352-375-1002

- DMCA Notice
Features
Building and Construction
- Builder Name: Tommy Williams
- Covered Spaces: 0.00
- Exterior Features: French Doors, Sidewalk
- Fencing: Fenced, Wood
- Flooring: Carpet, Ceramic Tile
- Living Area: 2046.00
- Roof: Shingle
Land Information
- Lot Features: In County, Paved
School Information
- High School: Gainesville High School-AL
- Middle School: Kanapaha Middle School-AL
- School Elementary: Idylwild Elementary School-AL
Garage and Parking
- Garage Spaces: 2.00
- Open Parking Spaces: 0.00
Eco-Communities
- Water Source: Public
Utilities
- Carport Spaces: 0.00
- Cooling: Central Air
- Heating: Natural Gas
- Pets Allowed: Cats OK, Dogs OK
- Sewer: Public Sewer
- Utilities: Cable Connected, Natural Gas Connected, Sewer Connected, Underground Utilities, Water Connected
Amenities
- Association Amenities: Fence Restrictions
Finance and Tax Information
- Home Owners Association Fee Includes: Maintenance Grounds
- Home Owners Association Fee: 83.00
- Insurance Expense: 0.00
- Net Operating Income: 0.00
- Other Expense: 0.00
- Tax Year: 2024
Other Features
- Appliances: Dishwasher, Disposal, Dryer, Microwave, Range, Refrigerator, Tankless Water Heater, Washer
- Association Name: Guardian Management
- Association Phone: 352-353-4812
- Country: US
- Interior Features: Ceiling Fans(s), Open Floorplan, Primary Bedroom Main Floor, PrimaryBedroom Upstairs, Solid Surface Counters, Solid Wood Cabinets, Split Bedroom, Walk-In Closet(s), Window Treatments
- Legal Description: FINLEY WOODS PH 1B PB 29 PG 58 LOT 39 OR 4478/0349
- Levels: Two
- Area Major: 32608 - Gainesville
- Occupant Type: Vacant
- Parcel Number: 06985-020-039
- Possession: Close Of Escrow
- Style: Contemporary
- Views: 65
- Zoning Code: PD
Nearby Subdivisions
Arredondo Estate
Campus Edge Condo
Country Club Estate Mcintosh G
Country Club Estates
Country Club West
Eloise Gardens
Eloise Gardens Ph 1
Estates Of Wilds Plantation
Finley Woods
Finley Woods Ph 1b
Finley Woods Ph 1c
Gainesville Country Club
Garison Way Ph 1
Grand Preserve At Kanapaha
Haile Forest
Haile Plantation
Haile Plantation Unit 10 Ph Ii
Haile Plantation Unit 33 Ph 1
Haile Plantation Unit 34 Ph Ii
Haile Plantation Unit 35 Ph 1
Hammock Ridge
Hickory Forest
Hickory Forest 2nd Add
Hp/matthews Grant
Hpbuellers Way 33 124
Hpmatthews Grant
Hppreserve The 7 9iiii
Kenwood
Longleaf
Longleaf Unit 3 Ph 6
Longleaf Unit 4 Ph 7
Lugano Ph 3 Pb 37 Pg 54
Lugano Ph I
Madera Cluster Dev Ph 1
Mentone Cluster
Mentone Cluster Dev Ph 1
Mentone Cluster Ph 6
Mentone Cluster Ph 8
Mentone Cluster Ph I Repl
Mentone Cluster Ph Ii
Mentone Cluster Ph Iv
N/a
Not Available-other
Not On List
Oakmont
Oakmont Ph 1
Oakmont Ph 2 Pb 32 Pg 30
Oakmont Ph 3 Pb 35 Pg 60
Oakmont Phase 3
Oaks Preserve
Prairie Bluff
Ricelands
Ricelands Sub
Rocky Point Homesites
Serenola Estates Serenola Plan
Serenola Ests.
Serenola Manor
Still Wind Cluster Ph 2
Stillwinds Cluster Ph Iii
Summit House
Thousand Oaks
Tower 24
Tower24
Valwood
Valwood Unit 2
Wilds Plantation
Willow Oak Plantation
Windward Meadows
Contact Info
- The Real Estate Professional You Deserve
- Mobile: 904.248.9848
- phoenixwade@gmail.com
