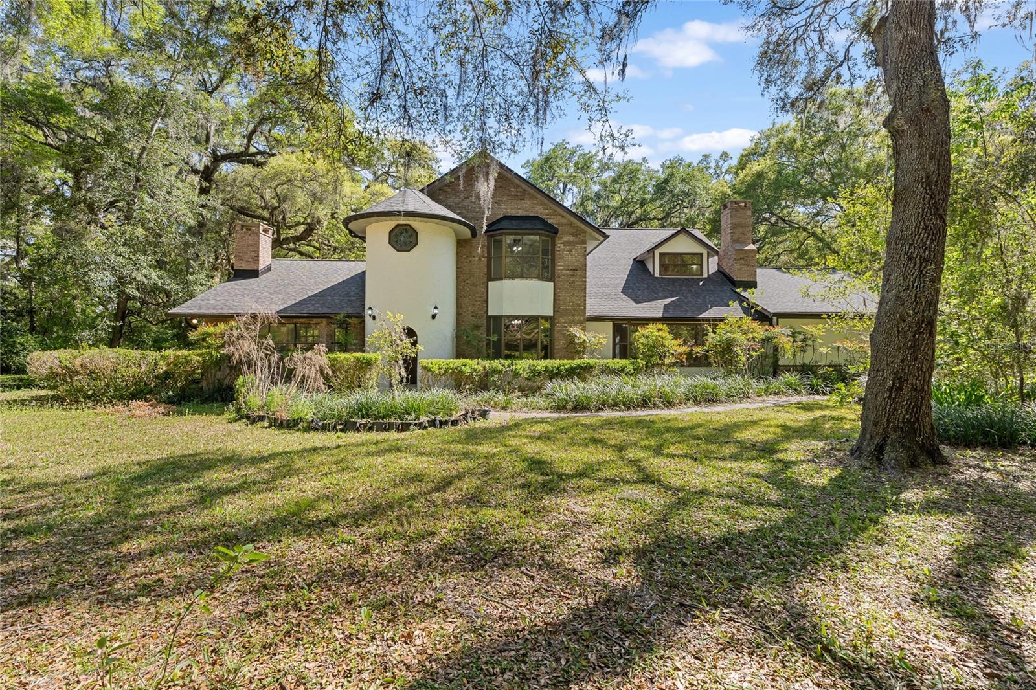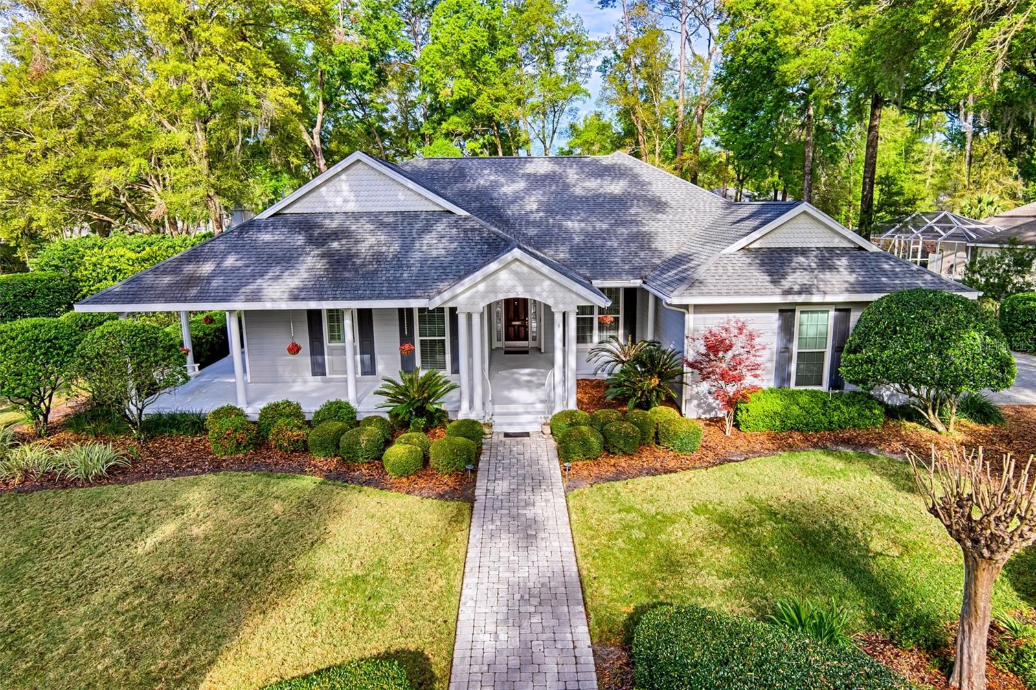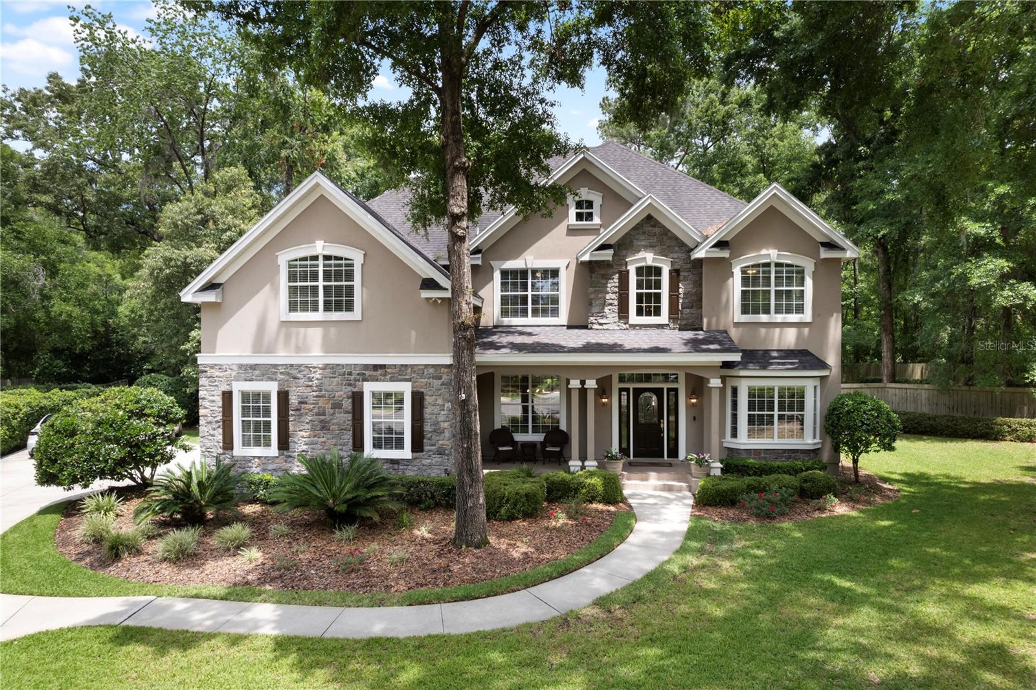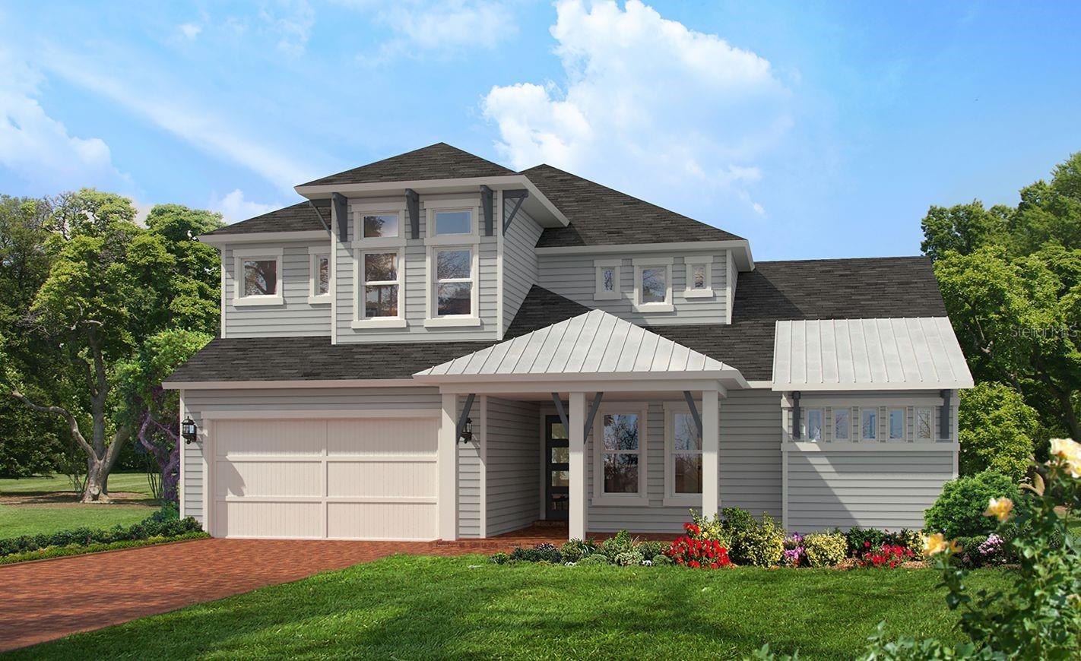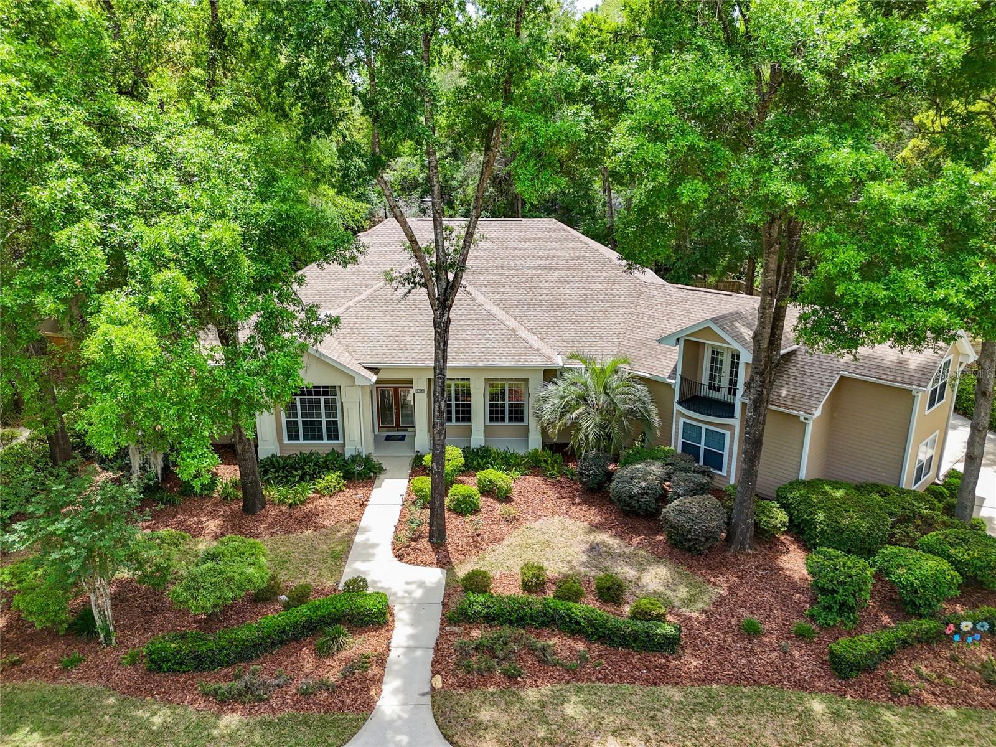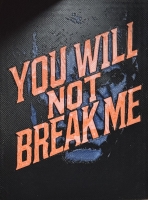PRICED AT ONLY: $910,000
Address: 4319 86th Way, GAINESVILLE, FL 32608
Description
You'll love coming home and friends will love to gather with you in this two story southern traditional home with four bedrooms and three and a half baths plus a study, where you can greet neighbors and visit with them on the columned front porch. Inside, the downstairs main floor is both open and integrated. All common living areas have beautiful wood floors, large windows and doors and all give a view of the backyard/pool area. The entryway opens to a large living room with a fireplace and opens to the dining room that has a dramatic multi level level tray ceiling. Double doors lead onto the back patio. The kitchen is bright, with white cabinets and granite counter tops and includes a color contrast island. There are two pantries and stainless steel appliances including a wall oven. The kitchen adjoins a warm cozy family room that has a fireplace and a door leading to the back patio. The two downstairs bedrooms include the master suite and an auxiliary bedroom which are accessed through an alcove entry. The very large master bedroom has wood flooring and has doors leading to the outside. The master closet is huge, with well designed closets and shelving for storage. The master bath includes lots of counter and drawer space including a built in vanity, as well as a walk in shower with a glass block window and a soaking tub. The auxiliary bedroom is amply sized and has wood floors. An easily navigable stairway with railing leads from the downstairs entryway to the upstairs corridor. There is a study upstairs along with two knockout bedroom suites that are very large, both with well sized walk in closets and both with open door access to a screened sitting balcony that overlooks the pool and backyard. The partially covered and partially open screened back patio has a built in grill and delightful brick style tile.It is spacious and accommodates several seating areas and overlooks the heated pool and private backyard populated with shade giving natural hardwoods and lots of colorful groupings of plants and flowers. It is a very pretty and wonderful place where you can sit and enjoy the the sights and sounds of natural Florida. Located on a half acre plus lot in the Charleston Park area of Haile Plantation's Preserve a great place to live. Whole house Generac generator 2024.
Property Location and Similar Properties
Payment Calculator
- Principal & Interest -
- Property Tax $
- Home Insurance $
- HOA Fees $
- Monthly -
For a Fast & FREE Mortgage Pre-Approval Apply Now
Apply Now
 Apply Now
Apply Now- MLS#: GC530389 ( Residential )
- Street Address: 4319 86th Way
- Viewed: 43
- Price: $910,000
- Price sqft: $213
- Waterfront: No
- Year Built: 1990
- Bldg sqft: 4269
- Bedrooms: 4
- Total Baths: 4
- Full Baths: 3
- 1/2 Baths: 1
- Garage / Parking Spaces: 2
- Days On Market: 51
- Additional Information
- Geolocation: 29.6146 / -82.435
- County: ALACHUA
- City: GAINESVILLE
- Zipcode: 32608
- Subdivision: Haile Plantation
- Elementary School: Kimball Wiles Elementary Schoo
- Middle School: Kanapaha Middle School AL
- High School: F. W. Buchholz High School AL
- Provided by: BHGRE THOMAS GROUP
- Contact: Rachel Kerensky
- 352-226-8228

- DMCA Notice
Features
Building and Construction
- Covered Spaces: 0.00
- Exterior Features: French Doors, Outdoor Grill, Outdoor Kitchen
- Flooring: Carpet, Tile, Wood
- Living Area: 3502.00
- Roof: Shingle
Land Information
- Lot Features: Cleared, Landscaped, Private, Paved
School Information
- High School: F. W. Buchholz High School-AL
- Middle School: Kanapaha Middle School-AL
- School Elementary: Kimball Wiles Elementary School-AL
Garage and Parking
- Garage Spaces: 2.00
- Open Parking Spaces: 0.00
Eco-Communities
- Pool Features: Heated, In Ground
- Water Source: Public
Utilities
- Carport Spaces: 0.00
- Cooling: Central Air
- Heating: Central
- Pets Allowed: Yes
- Sewer: Public Sewer
- Utilities: BB/HS Internet Available, Cable Available, Electricity Available, Electricity Connected, Natural Gas Available, Natural Gas Connected, Phone Available, Sewer Available, Sewer Connected, Underground Utilities, Water Available, Water Connected
Finance and Tax Information
- Home Owners Association Fee: 148.00
- Insurance Expense: 0.00
- Net Operating Income: 0.00
- Other Expense: 0.00
- Tax Year: 2024
Other Features
- Appliances: Built-In Oven, Cooktop, Dishwasher, Disposal, Dryer, Microwave, Refrigerator, Washer
- Association Name: Haile Plantation Association-Carrie Gailfoil
- Association Phone: 352-204-8178
- Country: US
- Interior Features: Built-in Features, Cathedral Ceiling(s), Ceiling Fans(s), Chair Rail, Crown Molding, Eat-in Kitchen, High Ceilings, Open Floorplan, Primary Bedroom Main Floor, Solid Surface Counters, Solid Wood Cabinets, Split Bedroom, Stone Counters, Thermostat, Vaulted Ceiling(s), Walk-In Closet(s), Window Treatments
- Legal Description: HAILE PLANTATION UNIT 9 PHASE 4 PB O-81 LOT 110 OR 3088/0176
- Levels: One
- Area Major: 32608 - Gainesville
- Occupant Type: Owner
- Parcel Number: 06860-090-110
- View: Trees/Woods
- Views: 43
- Zoning Code: PD
Nearby Subdivisions
Arredondo Estate
Brytan
Campus Edge Condo
Country Club Estate Mcintosh G
Country Club Manor
Country Club West
Eloise Gardens
Eloise Gardens Ph 1
Estates Of Wilds Plantation
Finley Woods
Finley Woods Ph 1a
Finley Woods Ph 1b
Finley Woods Ph 1c
Gainesville Country Club
Garison Way Ph 2
Grand Preserve At Kanapaha
Grand Preserve At Kanapaha Pb
Haile Forest
Haile Plantation
Haile Plantation Unit 25 Ph I
Hickory Forest
Hickory Forest 2nd Add
Kenwood
Longleaf
Longleaf Unit 1 Ph 1
Longleaf Unit 4 Ph 7
Lugano Ph 2 Pb 34 Pg 93
Lugano Ph 3 Pb 37 Pg 54
Lugano Ph I
Madera Cluster Dev Ph 1
Mentone
Mentone Cluster
Mentone Cluster Dev Ph 1
Mentone Cluster Ph 6
Mentone Cluster Ph I Repl
Mentone Cluster Ph Iv
Mentone Cluster Ph V
N/a
Not On List
Oakmont
Oakmont Ph 1
Oakmont Ph 1 Unit 1b
Oakmont Ph 2 Pb 32 Pg 30
Oakmont Ph 3 Pb 35 Pg 60
Oakmont Ph 4 Pb 36 Pg 83
Oaks Preserve
Pattons Survey
Prairie Bluff
Ricelands
Ricelands Sub
Savanna Pointe Phase 1
Serenola Estates Serenola Plan
Serenola Manor
Sheppard Estatesserenola Plant
Still Wind Cluster Ph 2
Thousand Oaks
Tower 24
Tower24
Valwood
Wilds Plantation
Willow Oak Plantation
Similar Properties
Contact Info
- The Real Estate Professional You Deserve
- Mobile: 904.248.9848
- phoenixwade@gmail.com




























































