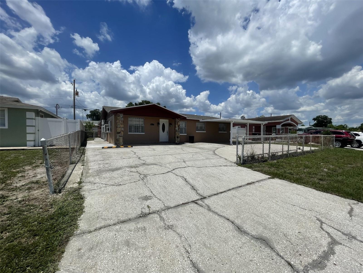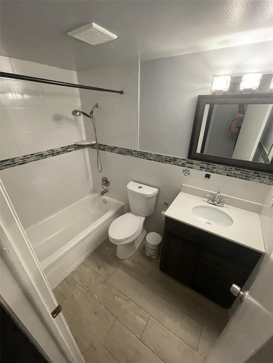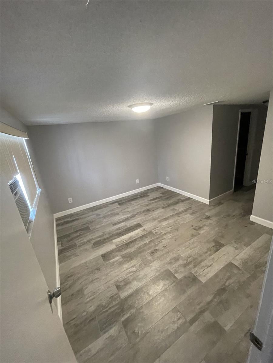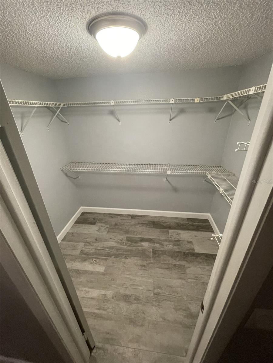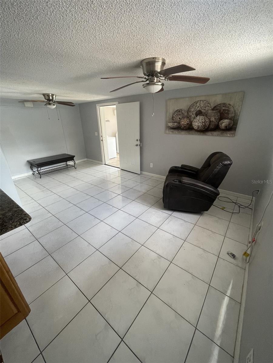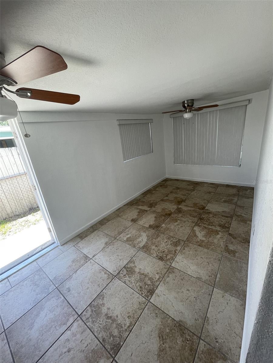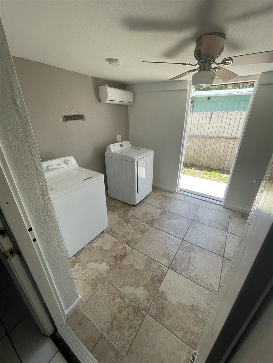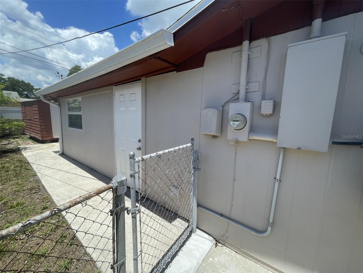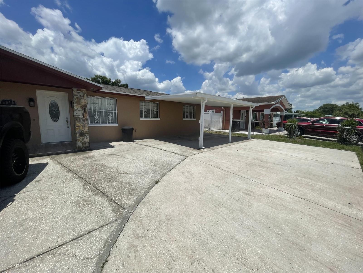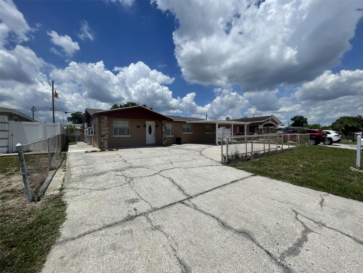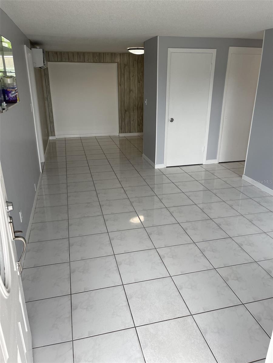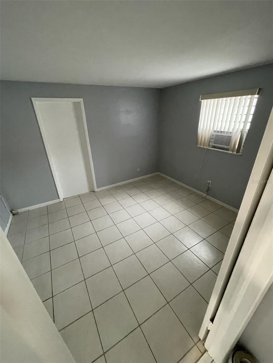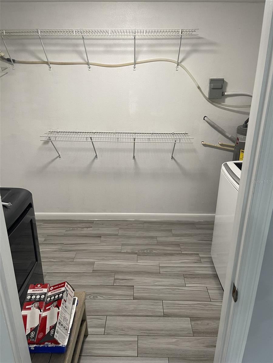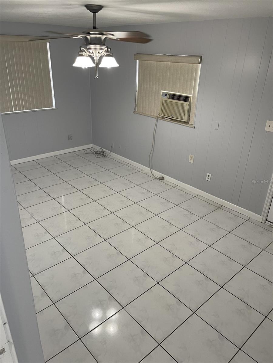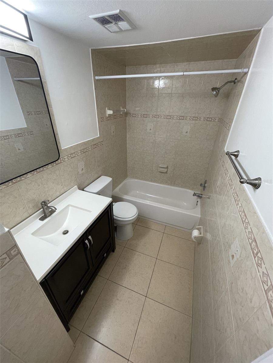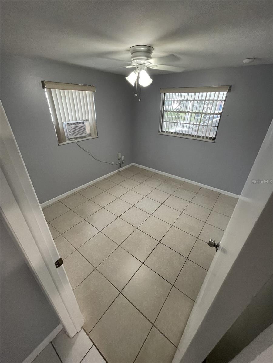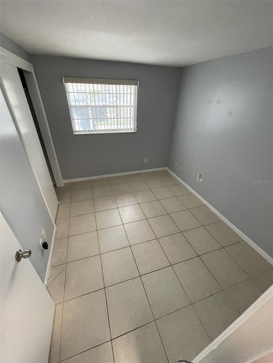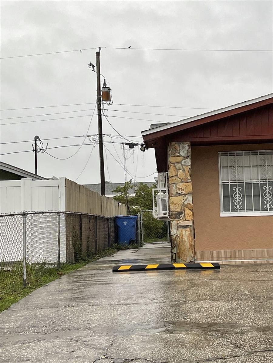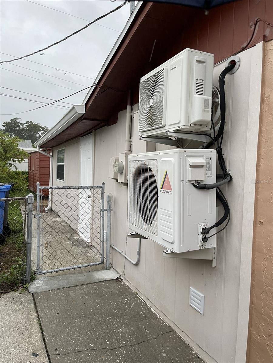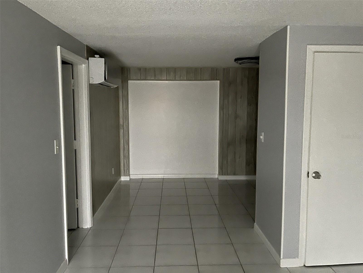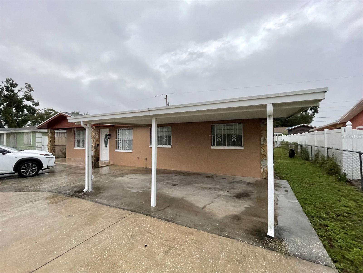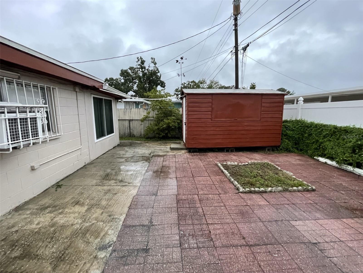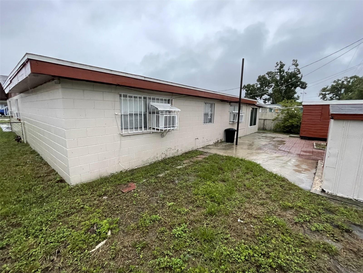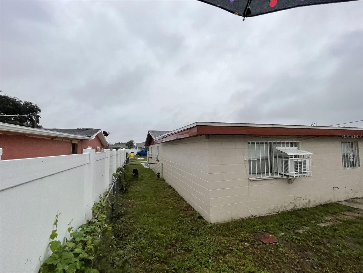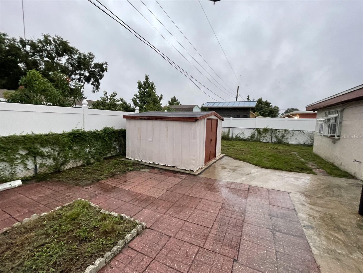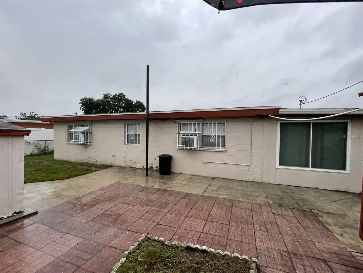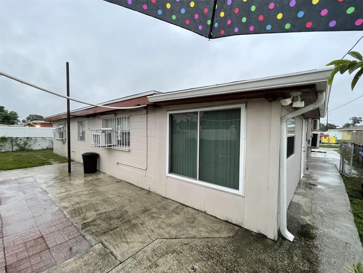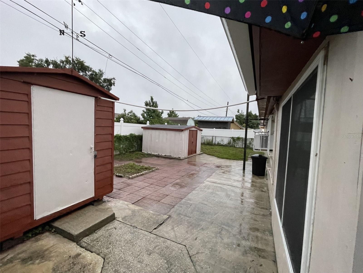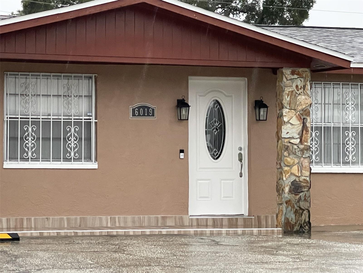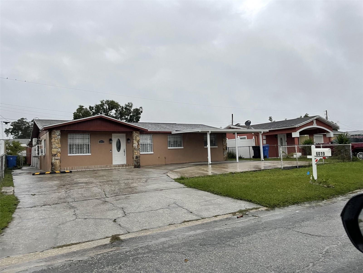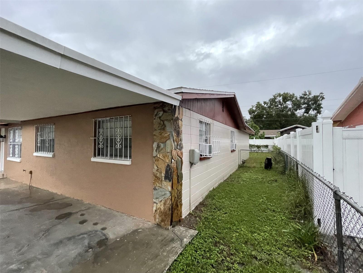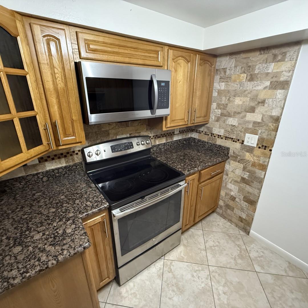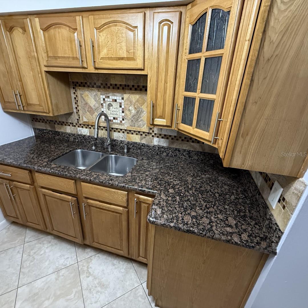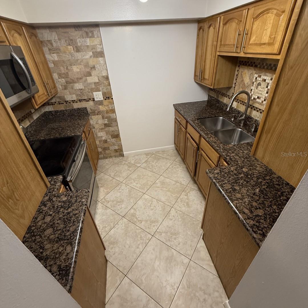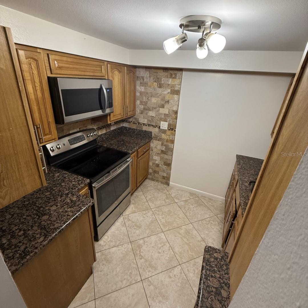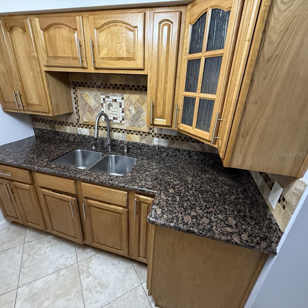PRICED AT ONLY: $434,500
Address: 6019 Fern Street, TAMPA, FL 33634
Description
Welcome to this charming single family home located at 6019 W Fern St in Tampa, FL. This well maintained property offers a comfortable and spacious living space for your family, in a prime location close to shopping, dining venues, beaches, and the airport. Home offers an attached in law suite that is perfect for many uses. There are 4 full Bedrooms and 1 bathroom, living room, dining room, kitchen, family room, lots of closets and full laundry in main home. The in law suite has an additional 2 bedrooms, 1 bathroom, living room, dinning room, huge closet, washer/dryer connections that makes this home perfect for a combined family. The home is concrete block, 5 month old New Roof, New Window A/C units, remodeled Kitchen and Bathrooms, this will go quick, home is perfect for those looking for convenience and functionality in a Central Hillsborough County location. Spanning over 2,090 square feet of finished area, this home is perfect for hosting gatherings and creating lasting memories with loved ones. The natural light that floods the rooms adds to the inviting ambiance, making this home a cozy retreat from the hustle and bustle of everyday life. Situated on a generous lot size of 6,000 square feet, this property offers 2 Outdoor Metal Sheds providing Additional storage space, and plenty of outdoor space for activities and enjoyment. Whether you're looking to create a lush garden oasis or a fun playground, the possibilities are endless. Conveniently located in the heart of Tampa, this home provides easy access to a variety of amenities and attractions. From shopping and dining options to parks and recreational facilities, everything you need is just a short distance away. The established community and lively neighborhood make this property an ideal place to call home. Overall, 6019 W Fern St is a wonderful opportunity to own a piece of Tampa's history while enjoying modern comforts and conveniences.
Property Location and Similar Properties
Payment Calculator
- Principal & Interest -
- Property Tax $
- Home Insurance $
- HOA Fees $
- Monthly -
For a Fast & FREE Mortgage Pre-Approval Apply Now
Apply Now
 Apply Now
Apply Now- MLS#: GC530896 ( Residential )
- Street Address: 6019 Fern Street
- Viewed: 124
- Price: $434,500
- Price sqft: $185
- Waterfront: No
- Year Built: 1969
- Bldg sqft: 2346
- Bedrooms: 5
- Total Baths: 2
- Full Baths: 2
- Garage / Parking Spaces: 1
- Days On Market: 163
- Additional Information
- Geolocation: 28.0055 / -82.5479
- County: HILLSBOROUGH
- City: TAMPA
- Zipcode: 33634
- Subdivision: Southern Comfort Homes
- Elementary School: Town and Country HB
- Middle School: Webb HB
- High School: Leto HB
- Provided by: COASTAL REAL ESTATE PROFESSIONALS LLC
- Contact: Zachary Greenberg
- 772-678-6017

- DMCA Notice
Features
Building and Construction
- Covered Spaces: 0.00
- Exterior Features: Balcony
- Fencing: Chain Link
- Flooring: Ceramic Tile
- Living Area: 2090.00
- Roof: Shingle
School Information
- High School: Leto-HB
- Middle School: Webb-HB
- School Elementary: Town and Country-HB
Garage and Parking
- Garage Spaces: 0.00
- Open Parking Spaces: 0.00
Eco-Communities
- Water Source: Public
Utilities
- Carport Spaces: 1.00
- Cooling: Ductless, Wall/Window Unit(s)
- Heating: Ductless
- Sewer: Public Sewer
- Utilities: BB/HS Internet Available, Cable Available, Cable Connected, Electricity Available, Electricity Connected, Fiber Optics, Fire Hydrant, Phone Available, Sewer Connected, Water Available, Water Connected
Finance and Tax Information
- Home Owners Association Fee: 0.00
- Insurance Expense: 0.00
- Net Operating Income: 0.00
- Other Expense: 0.00
- Tax Year: 2024
Other Features
- Appliances: Cooktop, Disposal, Dryer, Electric Water Heater, Microwave, Range, Refrigerator
- Country: US
- Interior Features: Ceiling Fans(s)
- Legal Description: SOUTHERN COMFORT HOMES UNIT NO 3 LOT 21 BLOCK 9
- Levels: Multi/Split
- Area Major: 33634 - Tampa
- Occupant Type: Owner
- Parcel Number: U-31-28-18-17C-000009-00021.0
- Possession: Close Of Escrow
- Style: Ranch
- Views: 124
- Zoning Code: RSC-9
Nearby Subdivisions
0d5 Golden Estates
Cameo Villas
Copperfield
Cove At Rocky Point
Crestridge Sub First Add
Fountain Park
George Road Estates
Golfwood Estates
Kenny K Sub
Morganwoods Garden Hms Un 4
Rocky Point Village
Southern Comfort Homes
Sweetwater Creek
Towne Place Rev
Townn Country Park
Townn Country Park Sec 9 Un 03
Townn Country Park Sec 9 Un 12
Townn Country Park Unit 24
Twelve Oaks Village
Venetian Shores
Contact Info
- The Real Estate Professional You Deserve
- Mobile: 904.248.9848
- phoenixwade@gmail.com
