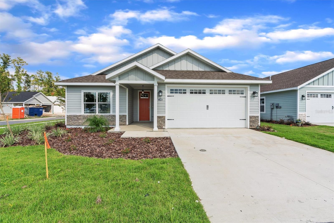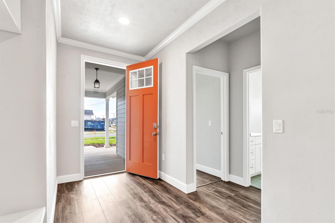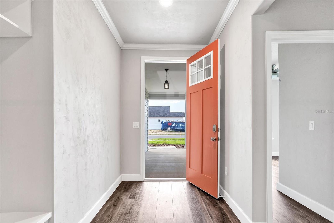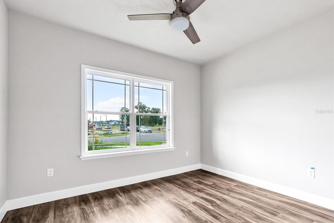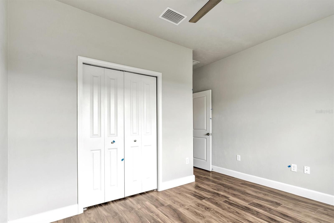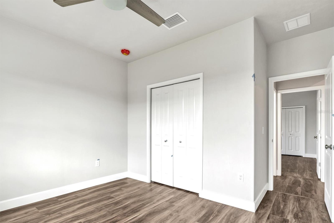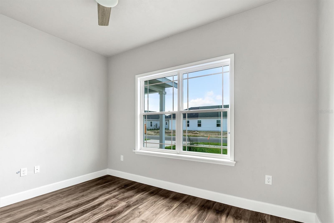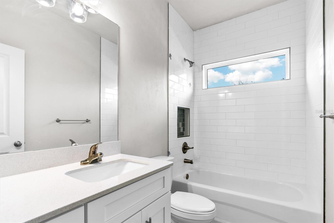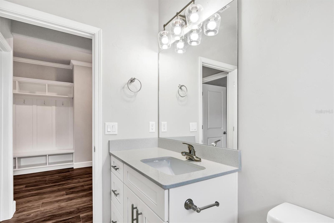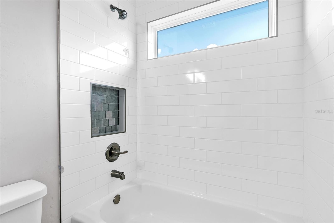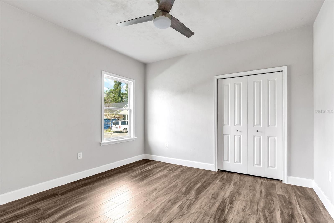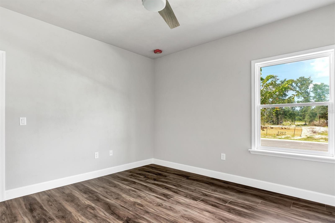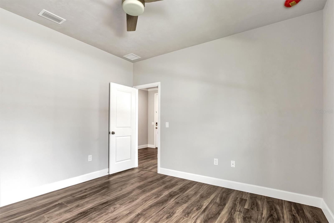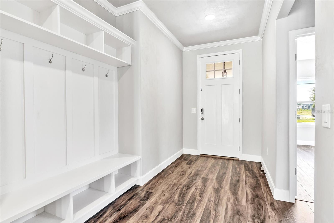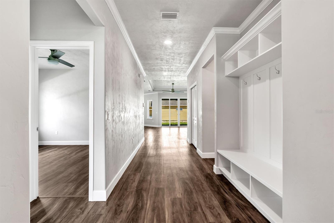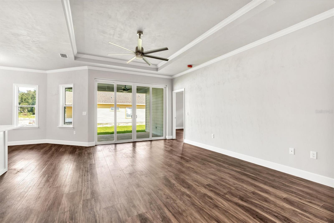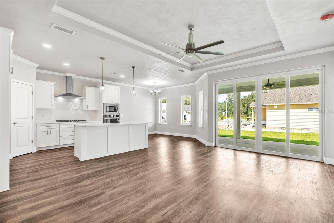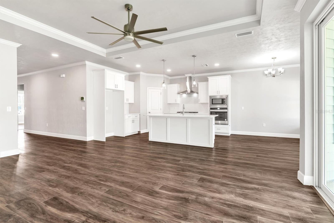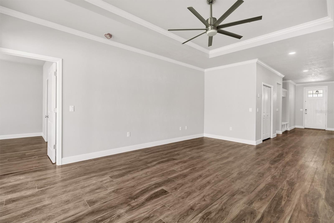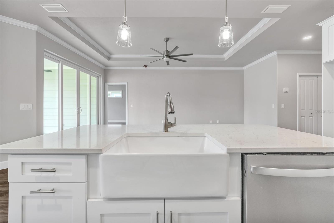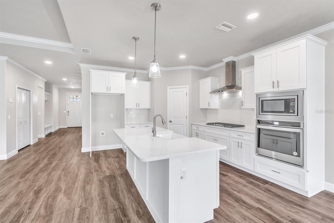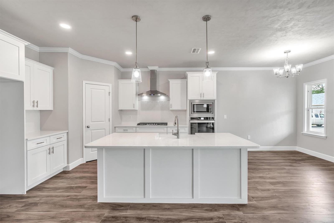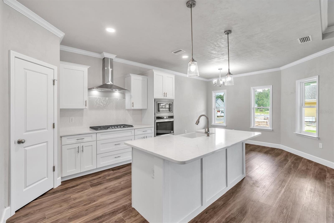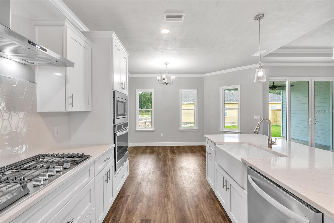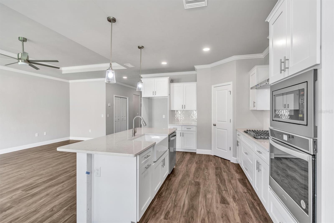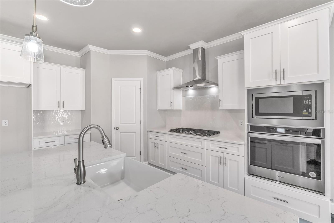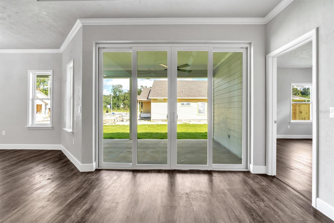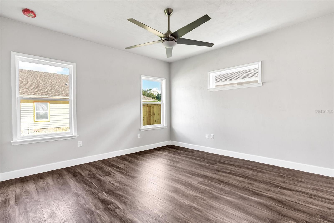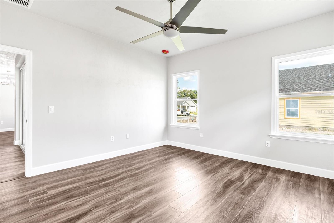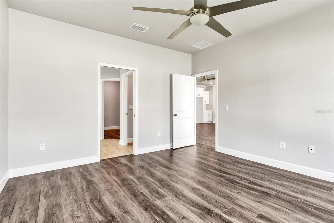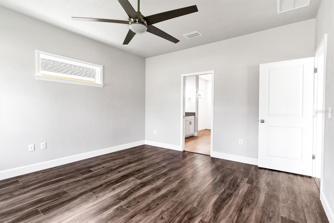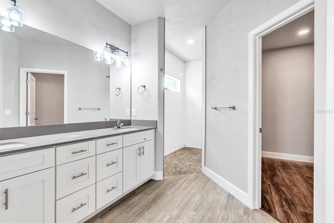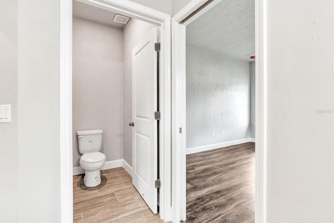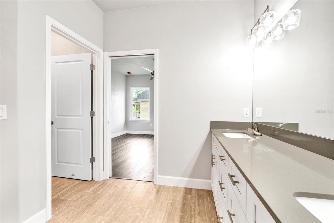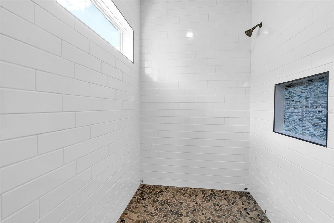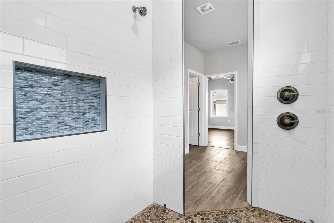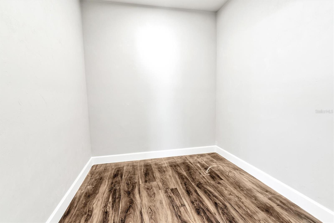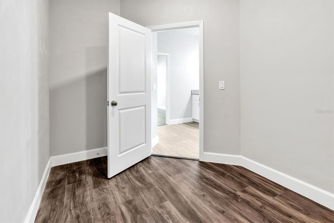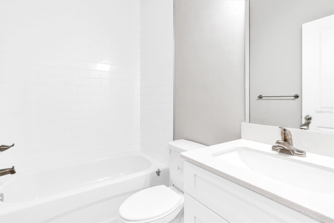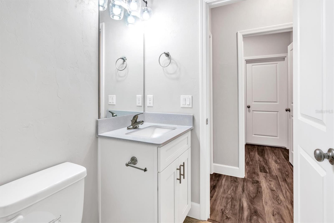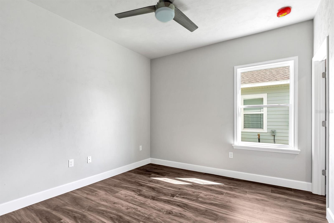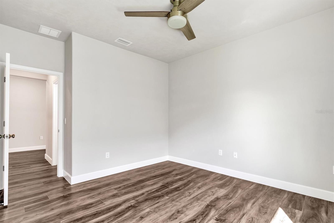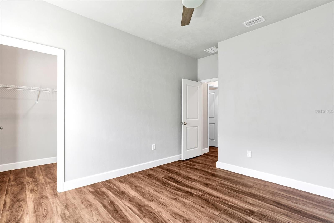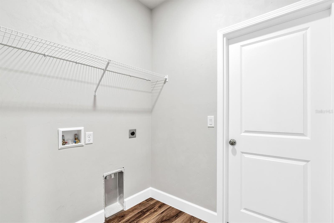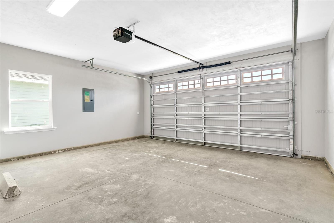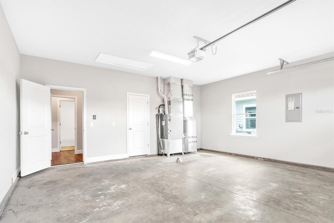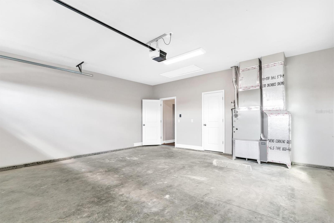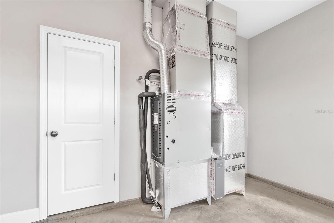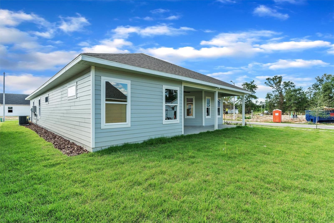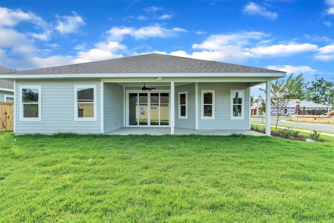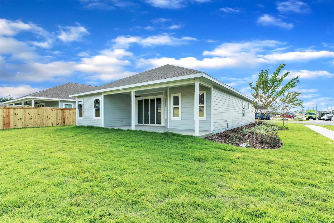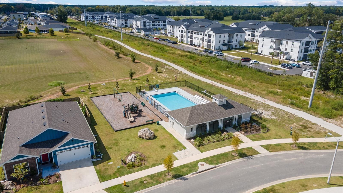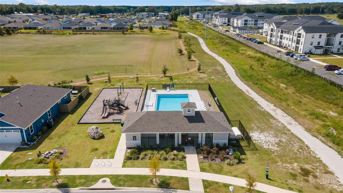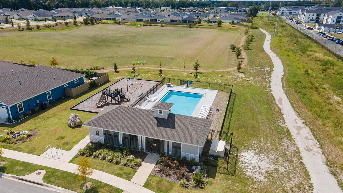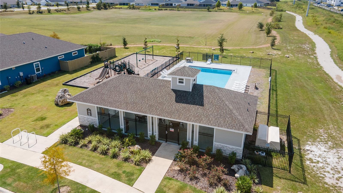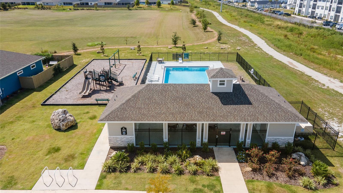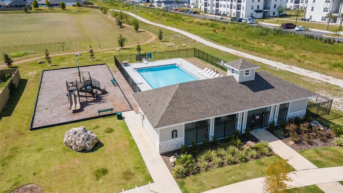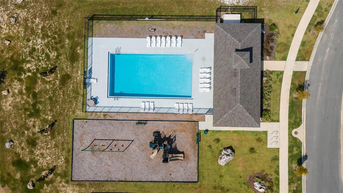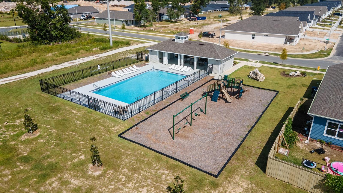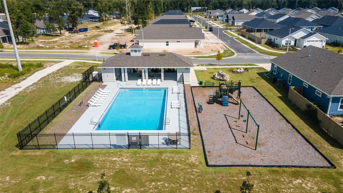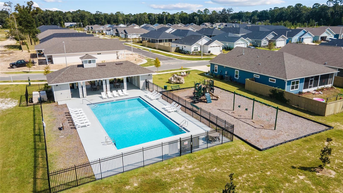PRICED AT ONLY: $447,000
Address: 6669 10th Lane, GAINESVILLE, FL 32607
Description
Exciting Announcement! We're thrilled to share that an amazing New Construction home on lot 280 awaits in the picturesque Phase 3 of Grand Oaks neighborhood! And it is FENCED! Introducing the Leigh Ann Plan, an ideal haven for those seeking the perfect place to call home. Boasting 4 spacious bedrooms and 3 modern bathrooms, this stunning residence offers ample space for relaxation and rejuvenation, spanning a generous 1886 square feet to accommodate all your lifestyle needs. A dazzling kitchen awaits you, complete with stainless steel gas appliances, a vent hood, wall oven, and microwave for effortless culinary experiences. Adorned with quartz countertops and decorative tiles, the kitchen and bathrooms exude elegance and charm. Practicality meets sophistication with soft close cabinets and a decorative mud bench, ensuring your entryway stays tidy and organized. Elevating the ambiance are 9 foot ceilings and 8 foot doors, enhancing the sense of openness and grace. But that's not all this home is a true smart sanctuary, offering seamless control over various functions via a smart panel and downloadable app. From managing thermostat settings to monitoring your front door with keyless entry and a video doorbell, convenience and security are at your fingertips. Located in Grand Oaks, near the University of Florida, esteemed hospitals, and popular shopping centers like Celebration Pointe and Butler Plaza, this home offers unparalleled convenience. What truly sets it apart is its proximity to nature havens, including the Archer Braid Trail, Sweetwater Wetlands, and Paynes Prairie Preserve, catering to outdoor enthusiasts of all kinds. Financing options abound, with Grand Oaks eligible for ZERO DOWN financing with no PMI, as well as conventional, FHA, and VA options, or the flexibility of a cash purchase. Whether you're seeking your dream home or a savvy investment opportunity, the Leigh Ann Plan in Grand Oaks awaits your discovery. Reach out to us today for more information or to schedule a tour! All photos are from previous built/similar model.
Property Location and Similar Properties
Payment Calculator
- Principal & Interest -
- Property Tax $
- Home Insurance $
- HOA Fees $
- Monthly -
For a Fast & FREE Mortgage Pre-Approval Apply Now
Apply Now
 Apply Now
Apply Now- MLS#: GC531115 ( Residential )
- Street Address: 6669 10th Lane
- Viewed: 58
- Price: $447,000
- Price sqft: $169
- Waterfront: No
- Year Built: 2025
- Bldg sqft: 2651
- Bedrooms: 4
- Total Baths: 3
- Full Baths: 3
- Days On Market: 107
- Additional Information
- Geolocation: 29.6423 / -82.4132
- County: ALACHUA
- City: GAINESVILLE
- Zipcode: 32607
- Subdivision: Grand Oaks
- Elementary School: Lawton M. Chiles Elementary Sc
- Middle School: Fort Clarke Middle School AL
- High School: F. W. Buchholz High School AL
- Provided by: SELL-FAST
- Contact: MARYANN SPEARMAN
- 727-724-6565

- DMCA Notice
Features
Building and Construction
- Covered Spaces: 0.00
- Exterior Features: Sliding Doors, Storage
- Fencing: Fenced
- Flooring: Carpet, Ceramic Tile
- Living Area: 1247.00
- Other Structures: Storage
- Roof: Shingle
Garage and Parking
- Garage Spaces: 0.00
- Open Parking Spaces: 0.00
- Parking Features: Assigned, None
Utilities
- Carport Spaces: 0.00
- Cooling: Central Air
- Heating: Central
- Pets Allowed: Yes
Finance and Tax Information
- Home Owners Association Fee Includes: Escrow Reserves Fund, Insurance, Maintenance Structure, Maintenance Grounds, Pest Control, Recreational Facilities, Sewer, Trash, Water
- Home Owners Association Fee: 312.00
- Insurance Expense: 0.00
- Net Operating Income: 0.00
- Other Expense: 0.00
- Tax Year: 2010
Other Features
- Appliances: Dishwasher, Range, Refrigerator
- Interior Features: Cathedral Ceiling(s), Vaulted Ceiling(s)
- Legal Description: VIA VERDE CONDO BLDG 5, UNIT 505
- Levels: Two
- Area Major: 33760 - Clearwater
- Parcel Number: 05-30-16-93984-005-0505
- Unit Number: 505
- Views: 58
Nearby Subdivisions
Contact Info
- The Real Estate Professional You Deserve
- Mobile: 904.248.9848
- phoenixwade@gmail.com
