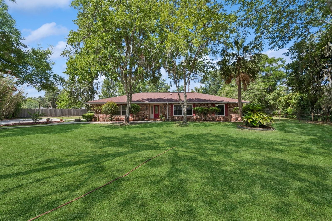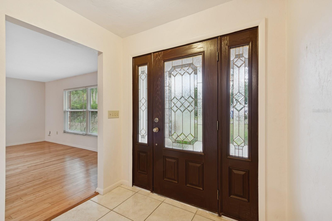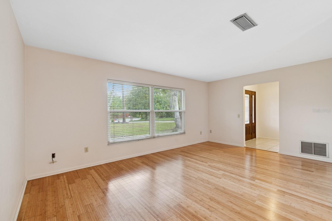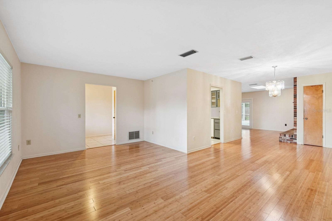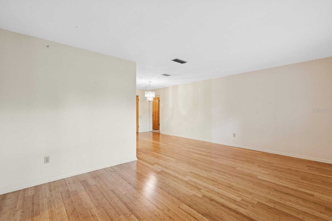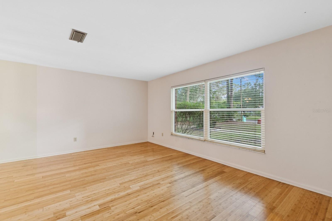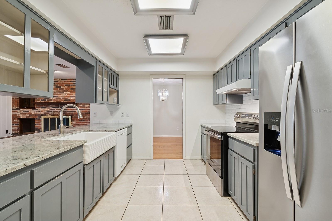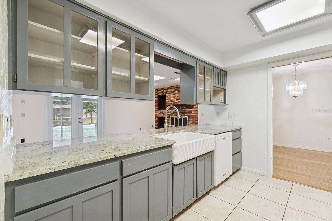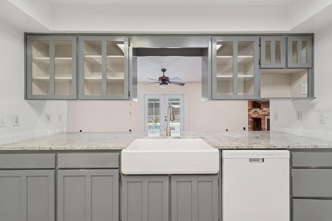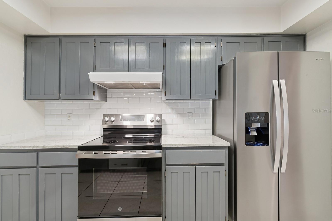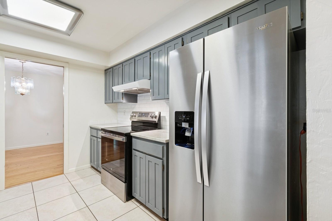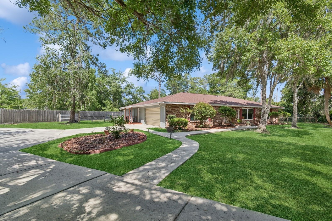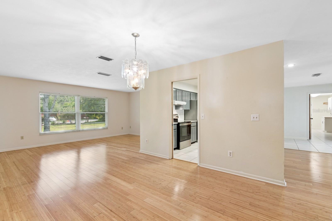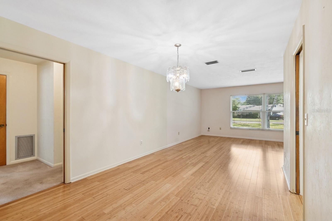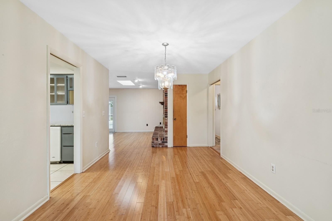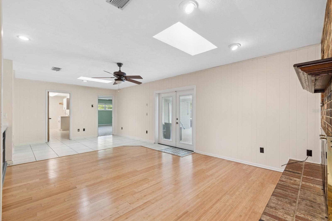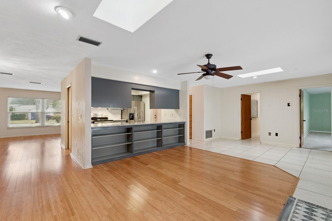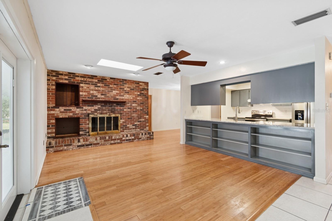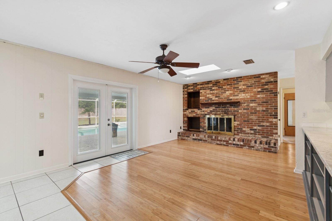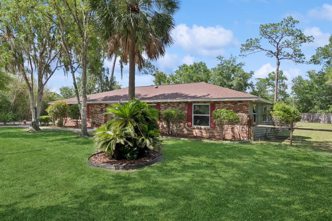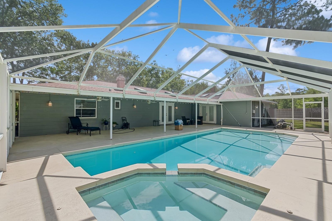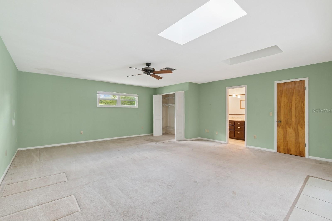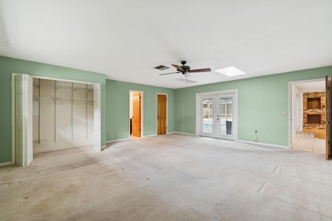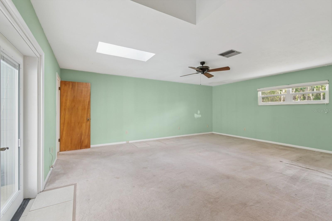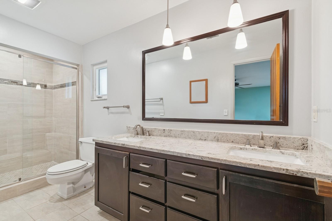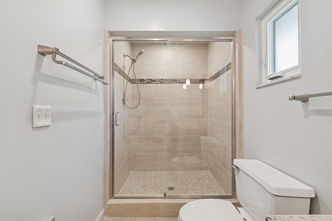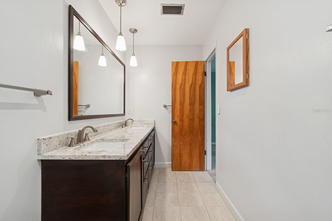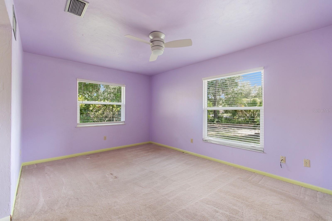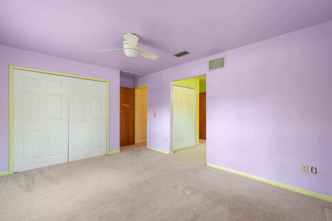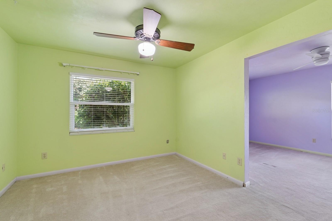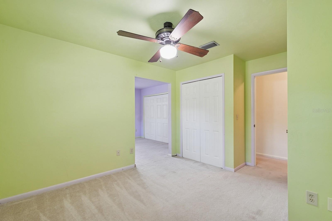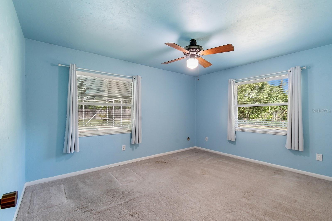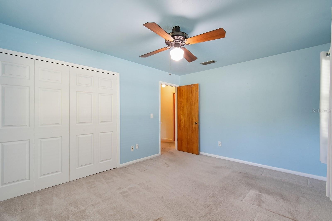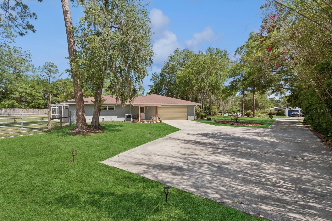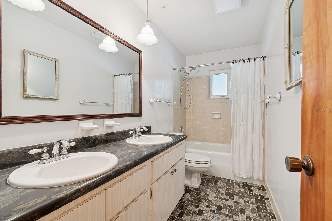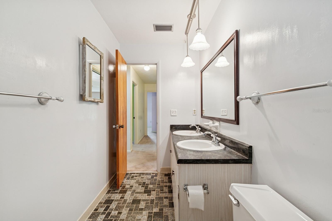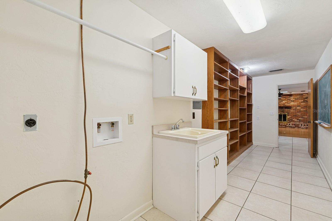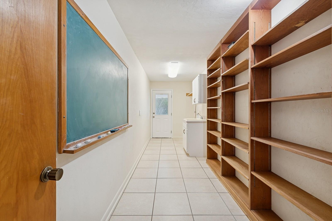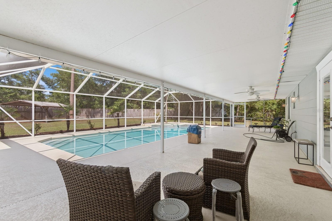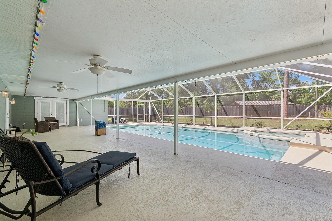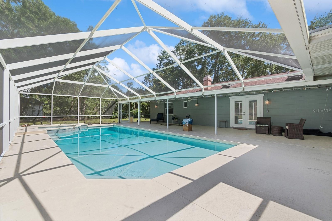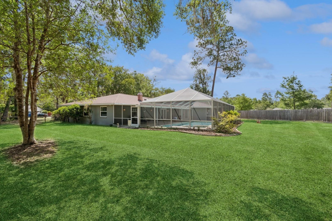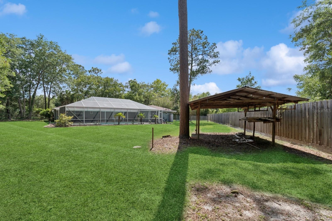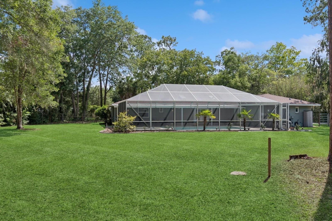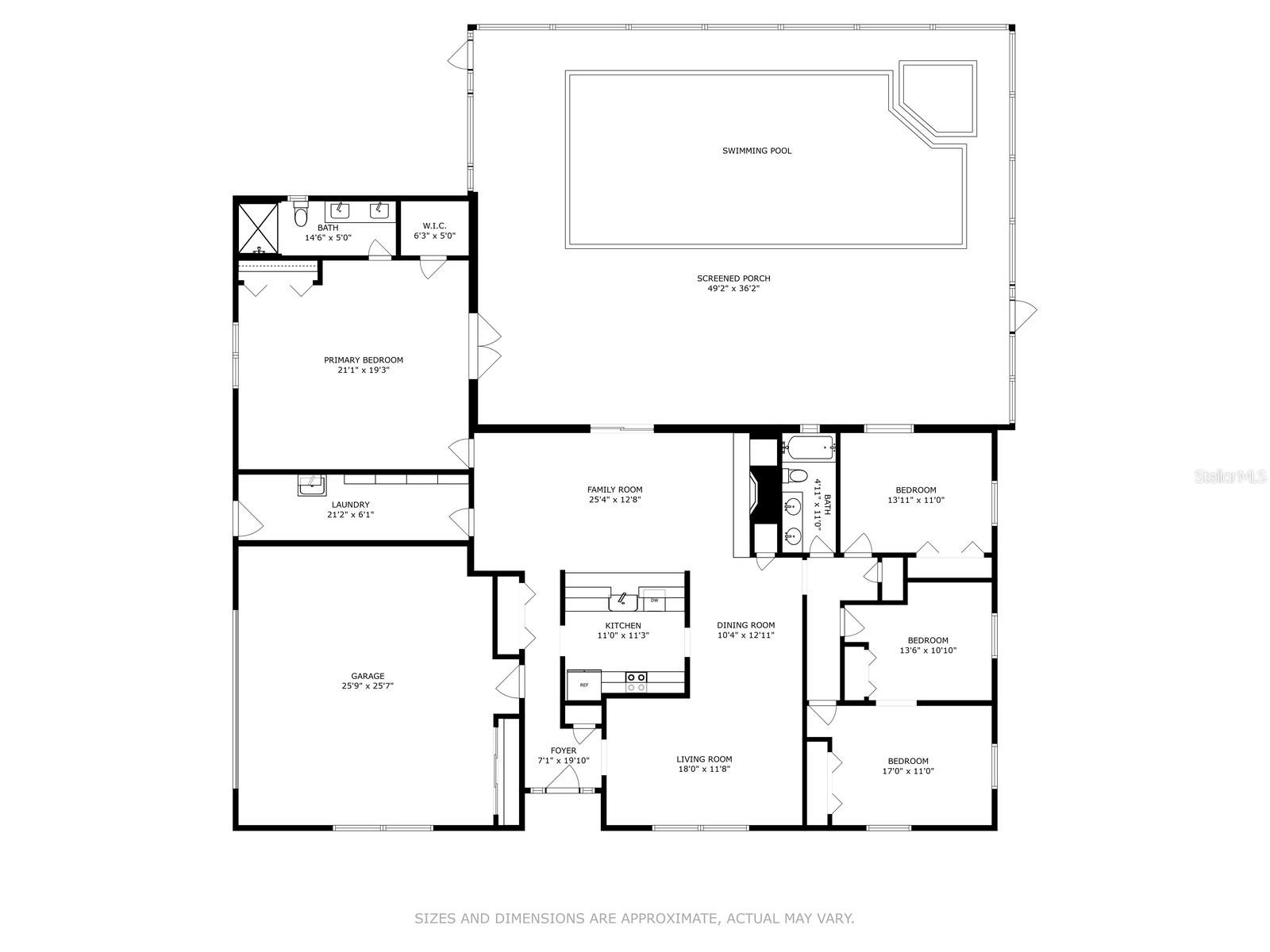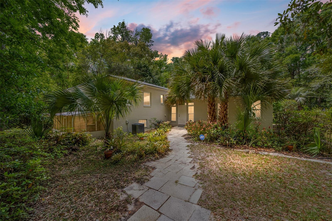PRICED AT ONLY: $460,000
Address: 2626 36th Place, GAINESVILLE, FL 32605
Description
Come see this well maintained pool home in the coveted Hidden Pines neighborhood! Step into an open floor plan with family room, dining room and living Room surrounding the kitchen. This exceptional four bedroom, two bath property spans approximately 0.67 acres, offering comfort, style, and modern upgrades, making it an ideal sanctuary for relaxation and entertainment. This 2,366 Sq. foot home has spacious bedrooms, while the bathrooms and kitchen have been recently upgraded with new cabinets and granite countertops. Modern upgrades include new insulated vinyl frame windows and a new HVAC condensing unit with a compressor, both installed in 2024. Bamboo engineered wood flooring enhances the family, dining, and living rooms, added in 2018. The home has undergone significant updates over the past few years, including freshwater piping, a natural gas hot water heater, and a central HVAC system, all replaced in 2017. The pool plaster was refreshed in 2020, and the private pool features a newly replaced pool screen (2024), perfect for enjoying sunny days. Located in Hidden Pines, this home offers suburban tranquility with easy access to local amenities.
Property Location and Similar Properties
Payment Calculator
- Principal & Interest -
- Property Tax $
- Home Insurance $
- HOA Fees $
- Monthly -
- MLS#: GC531636 ( Residential )
- Street Address: 2626 36th Place
- Viewed: 12
- Price: $460,000
- Price sqft: $153
- Waterfront: No
- Year Built: 1974
- Bldg sqft: 3015
- Bedrooms: 4
- Total Baths: 2
- Full Baths: 2
- Garage / Parking Spaces: 2
- Days On Market: 29
- Additional Information
- Geolocation: 29.6862 / -82.3614
- County: ALACHUA
- City: GAINESVILLE
- Zipcode: 32605
- Subdivision: Hidden Pines
- Provided by: CAMPUS TO COAST REALTY, INC

- DMCA Notice
Features
Building and Construction
- Covered Spaces: 0.00
- Exterior Features: Lighting, Sliding Doors
- Flooring: Bamboo, Carpet, Tile
- Living Area: 2366.00
- Roof: Shingle
Garage and Parking
- Garage Spaces: 2.00
- Open Parking Spaces: 0.00
Eco-Communities
- Pool Features: In Ground
- Water Source: Public
Utilities
- Carport Spaces: 0.00
- Cooling: Central Air
- Heating: Central
- Pets Allowed: Yes
- Sewer: Public Sewer
- Utilities: BB/HS Internet Available, Electricity Connected, Natural Gas Connected, Public, Sewer Connected, Water Connected
Finance and Tax Information
- Home Owners Association Fee: 0.00
- Insurance Expense: 0.00
- Net Operating Income: 0.00
- Other Expense: 0.00
- Tax Year: 2024
Other Features
- Appliances: Dishwasher, Electric Water Heater, Range, Range Hood, Refrigerator
- Country: US
- Interior Features: Ceiling Fans(s), Primary Bedroom Main Floor, Solid Wood Cabinets, Split Bedroom, Stone Counters, Thermostat, Walk-In Closet(s), Window Treatments
- Legal Description: HIDDEN PINES PB H-63 LOT 74 OR 1822/1771 & OR 4500/0240
- Levels: One
- Area Major: 32605 - Gainesville
- Occupant Type: Vacant
- Parcel Number: 06098-010-074
- View: Pool, Trees/Woods
- Views: 12
- Zoning Code: RSF1
Nearby Subdivisions
Boardwalk
Capri Cluster Ph Iii
Cumberland Circle
Fletcher Oaks
Floral Park
Florida Park
Forest Ridge
Forwood
Henderson Heights
Hermitage
Hidden Pines
Highland Court #1
Highland Court 1
Lazonby Acres
Lenox Place
Masonwood
Northwood
Northwood Unit 2
Oakleigh Heights
Palm Grove
Palm View Estates
Park Ave
Pine Woods
Rainbows
Raintree
Renewood
Ridgeview
Shadowlawn Esstates
Sorrento Phase 3
Spring Tree
Springtree
Springtree Vi
Suburban Heights
Townsend440
University Acres
Walnut Creek Ph 1
West Hills
Willow Creek
Willowcroft Cluster
Similar Properties
Contact Info
- The Real Estate Professional You Deserve

