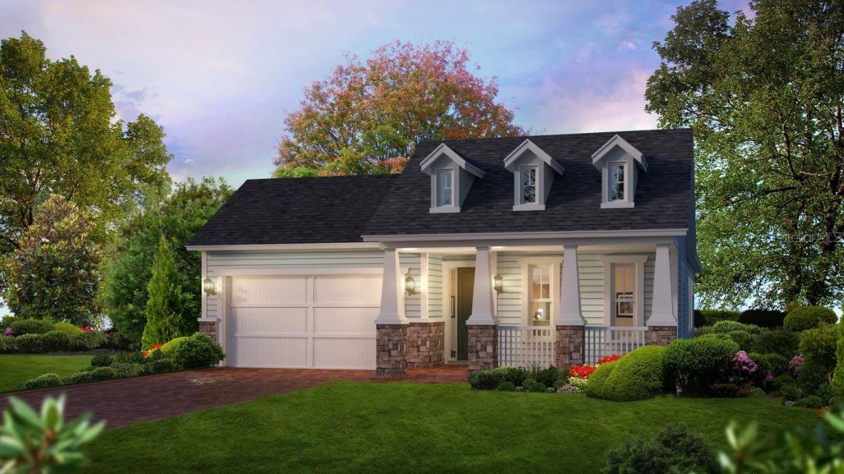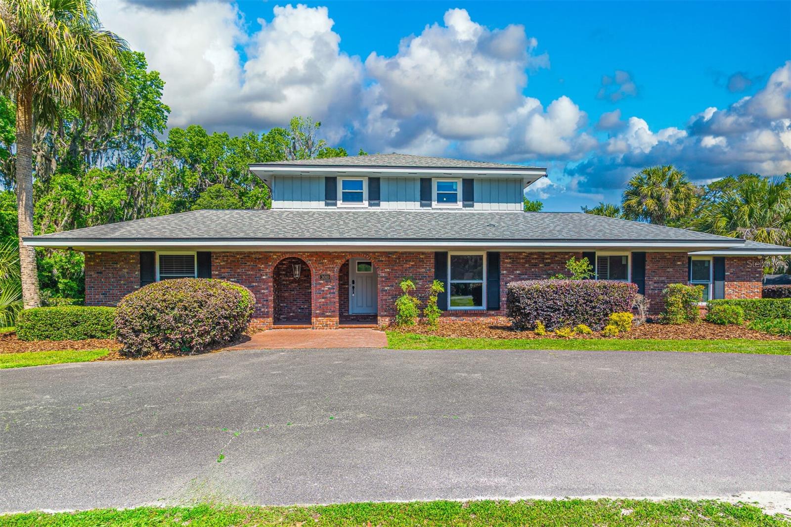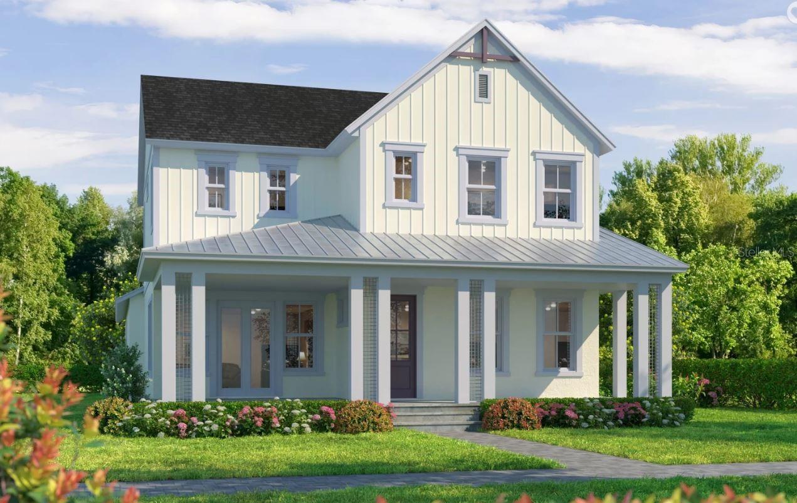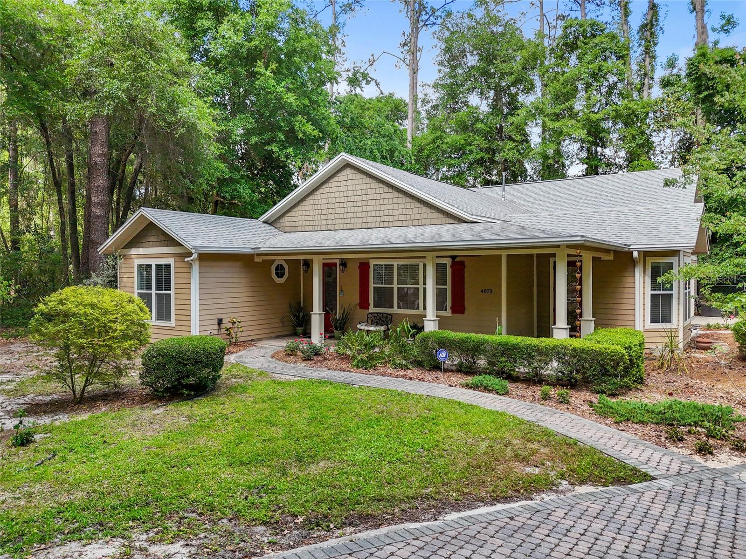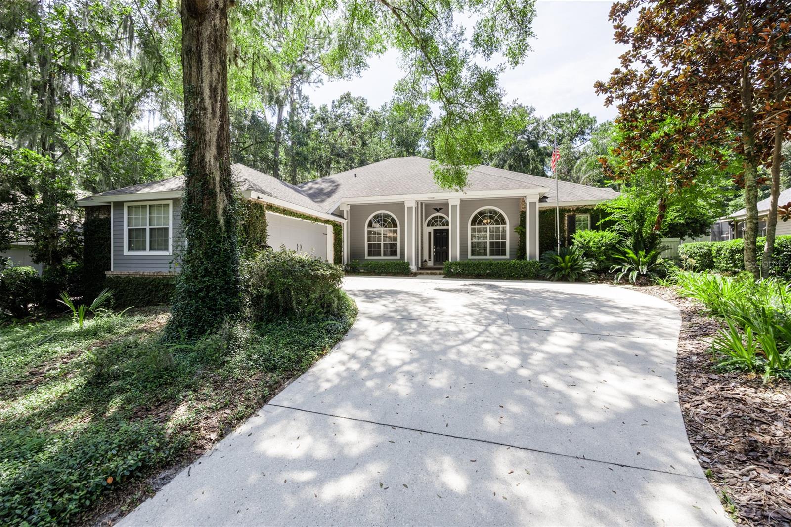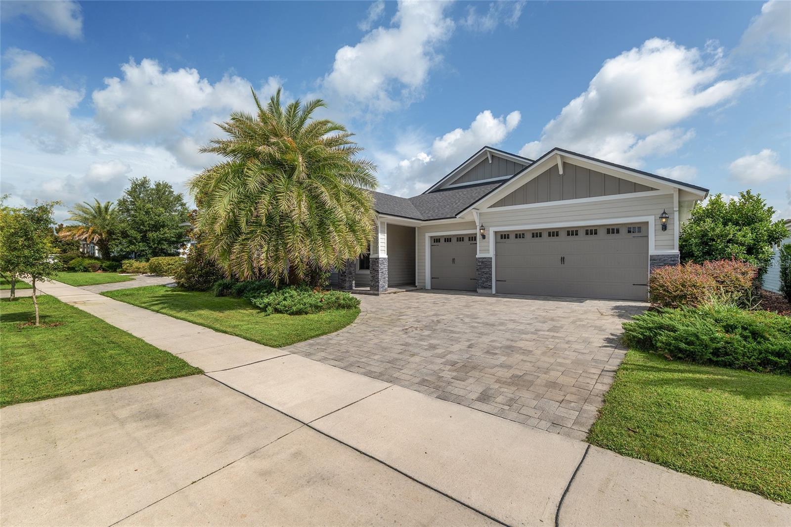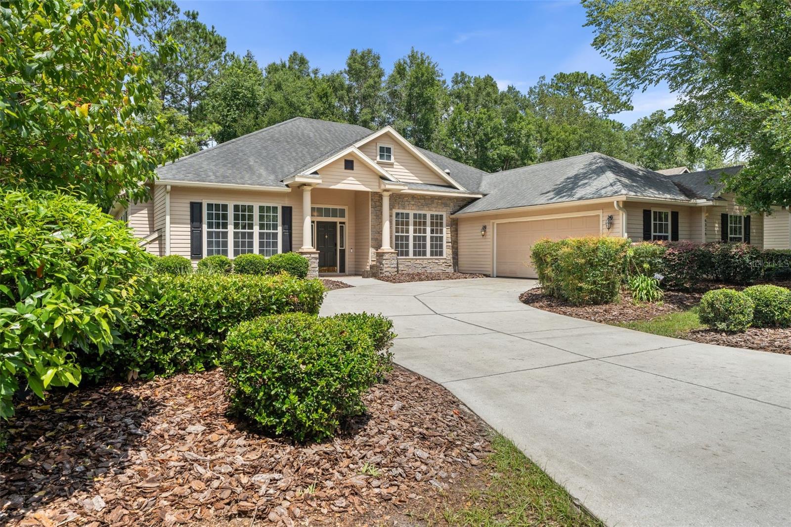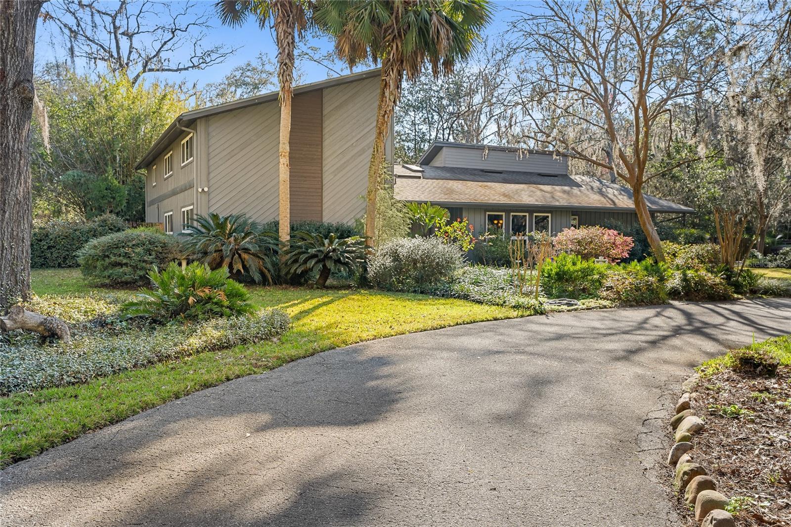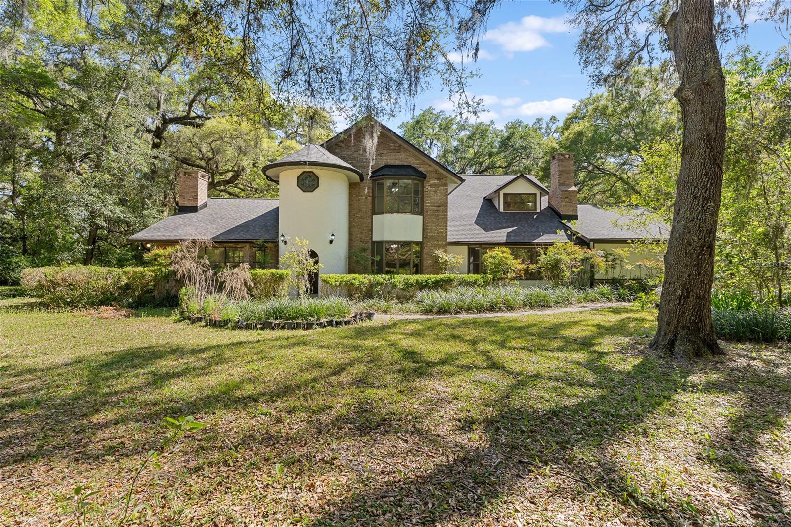PRICED AT ONLY: $652,480
Address: 12046 31st Road, GAINESVILLE, FL 32608
Description
Imagine yourself living in the Aiden a 2,399 sq. ft., 4 bedroom, 3 bathroom floor plan that seamlessly blends style, comfort, and versatility. Designed with families in mind, the Aiden is perfect for those who love to gather, entertain, and create lasting memories at home.
As you enter, you're greeted by a welcoming foyer that flows into an open living and dining area, where soaring 12' ceilings and a coffered ceiling in the living room add an air of spacious elegance. Picture hosting family dinners in the dining room or unwinding in the expansive living space that connects effortlessly to a covered lanai the perfect spot to enjoy Floridas warm breezes year round.
For culinary enthusiasts, the "Kitchen Deluxe" option makes this space a dream. Its not just a kitchen; its the heart of the home, where youll have ample space to cook, entertain, and gather around the island with family and friends. And if youd like, our team at ICI Homes can tailor the layout to fit your lifestyle think custom cabinets, extended pantry, or even a summer kitchen setup for those who love to grill.
The Aiden floor plan also features a flex room, perfect for a home office, playroom, or even an extra guest suite. ICI Homes' customization options mean you could easily transform this space into whatever best suits your needs. Maybe its a cozy den, a fifth bedroom, or a stylish home gym if you can dream it, we can build it!
Each bedroom is designed with privacy and comfort in mind, especially the master suite, which offers a serene retreat with tray ceilings, a spacious walk in closet, and a luxurious master bath. And to top it off, the tandem garage provides ample space for storage or extra parking, keeping your vehicles and belongings secure and organized.
Living in an ICI Home means more than just owning a beautiful home it means having a home thats uniquely yours. With our in house customization process, you can modify walls, expand rooms, or add personal touches to make the Aiden truly one of a kind.
Property Location and Similar Properties
Payment Calculator
- Principal & Interest -
- Property Tax $
- Home Insurance $
- HOA Fees $
- Monthly -
For a Fast & FREE Mortgage Pre-Approval Apply Now
Apply Now
 Apply Now
Apply Now- MLS#: GC532885 ( Residential )
- Street Address: 12046 31st Road
- Viewed: 40
- Price: $652,480
- Price sqft: $185
- Waterfront: No
- Year Built: 2025
- Bldg sqft: 3526
- Bedrooms: 3
- Total Baths: 4
- Full Baths: 3
- 1/2 Baths: 1
- Garage / Parking Spaces: 2
- Days On Market: 59
- Additional Information
- Geolocation: 29.625 / -82.4709
- County: ALACHUA
- City: GAINESVILLE
- Zipcode: 32608
- Subdivision: Oakmont
- Elementary School: Lawton M. Chiles Elementary Sc
- Middle School: Kanapaha Middle School AL
- High School: F. W. Buchholz High School AL
- Provided by: ICI SELECT REALTY
- Contact: Ali Kargar
- 386-366-0091

- DMCA Notice
Features
Building and Construction
- Builder Model: Aiden
- Builder Name: ICI Homes
- Covered Spaces: 0.00
- Exterior Features: Sidewalk, Sliding Doors
- Flooring: Carpet, Ceramic Tile
- Living Area: 2362.00
- Roof: Shingle
Property Information
- Property Condition: Completed
School Information
- High School: F. W. Buchholz High School-AL
- Middle School: Kanapaha Middle School-AL
- School Elementary: Lawton M. Chiles Elementary School-AL
Garage and Parking
- Garage Spaces: 2.00
- Open Parking Spaces: 0.00
Eco-Communities
- Water Source: Public
Utilities
- Carport Spaces: 0.00
- Cooling: Central Air
- Heating: Central, Heat Pump
- Pets Allowed: Number Limit, Yes
- Sewer: Public Sewer
- Utilities: Cable Available, Fiber Optics, Sewer Connected, Underground Utilities
Finance and Tax Information
- Home Owners Association Fee: 100.00
- Insurance Expense: 0.00
- Net Operating Income: 0.00
- Other Expense: 0.00
- Tax Year: 2024
Other Features
- Appliances: Built-In Oven, Cooktop, Dishwasher, Disposal, Exhaust Fan, Microwave, Tankless Water Heater
- Association Name: Leland Management- Pamela Marietta
- Association Phone: 3527277939
- Country: US
- Interior Features: Cathedral Ceiling(s), High Ceilings, Living Room/Dining Room Combo, Primary Bedroom Main Floor, Thermostat, Tray Ceiling(s), Walk-In Closet(s)
- Legal Description: Oakmont PH 4 PB 36 PG 83 Lot 524
- Levels: One
- Area Major: 32608 - Gainesville
- Occupant Type: Vacant
- Parcel Number: 04427-111-524
- Views: 40
- Zoning Code: RESIDENTIA
Nearby Subdivisions
Arredondo Estate
Campus Edge Condo
Country Club Estate Mcintosh G
Country Club Estates
Country Club West
Eloise Gardens
Eloise Gardens Ph 1
Estates Of Wilds Plantation
Finley Woods
Finley Woods Ph 1b
Finley Woods Ph 1c
Gainesville Country Club
Garison Way Ph 1
Grand Preserve At Kanapaha
Haile Forest
Haile Plantation
Haile Plantation Unit 10 Ph Ii
Haile Plantation Unit 33 Ph 1
Haile Plantation Unit 34 Ph Ii
Haile Plantation Unit 35 Ph 1
Hammock Ridge
Hickory Forest
Hickory Forest 2nd Add
Hp/matthews Grant
Hpbuellers Way 33 124
Hpmatthews Grant
Hppreserve The 7 9iiii
Kenwood
Longleaf
Longleaf Unit 3 Ph 6
Longleaf Unit 4 Ph 7
Lugano Ph 3 Pb 37 Pg 54
Lugano Ph I
Madera Cluster Dev Ph 1
Mentone Cluster
Mentone Cluster Dev Ph 1
Mentone Cluster Ph 6
Mentone Cluster Ph 8
Mentone Cluster Ph I Repl
Mentone Cluster Ph Ii
Mentone Cluster Ph Iv
N/a
Not Available-other
Not On List
Oakmont
Oakmont Ph 1
Oakmont Ph 2 Pb 32 Pg 30
Oakmont Ph 3 Pb 35 Pg 60
Oakmont Phase 3
Oaks Preserve
Prairie Bluff
Ricelands
Ricelands Sub
Rocky Point Homesites
Serenola Estates Serenola Plan
Serenola Ests.
Serenola Manor
Still Wind Cluster Ph 2
Stillwinds Cluster Ph Iii
Summit House
Thousand Oaks
Tower 24
Tower24
Valwood
Valwood Unit 2
Wilds Plantation
Willow Oak Plantation
Windward Meadows
Similar Properties
Contact Info
- The Real Estate Professional You Deserve
- Mobile: 904.248.9848
- phoenixwade@gmail.com
