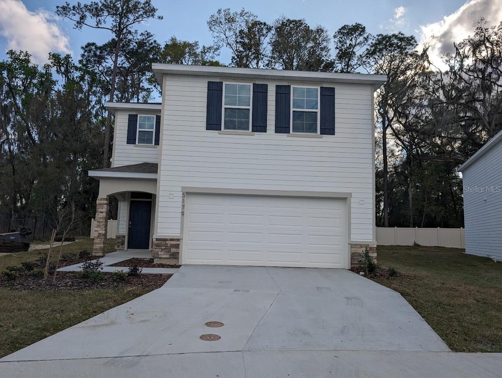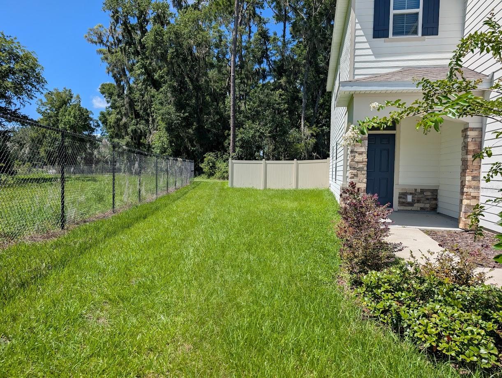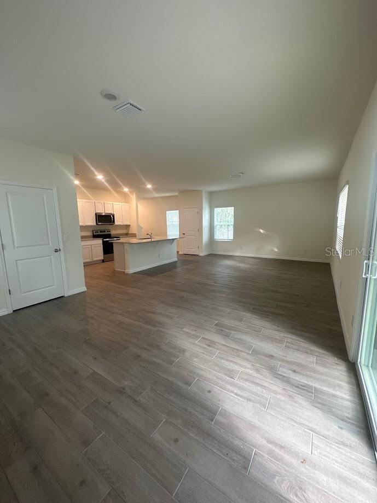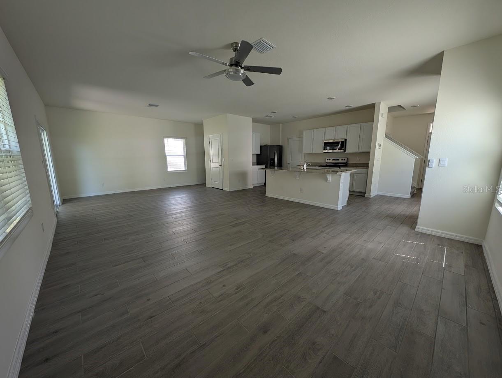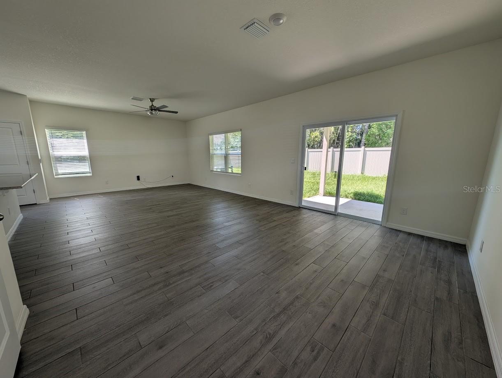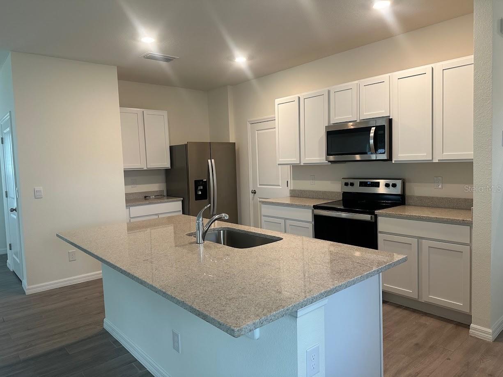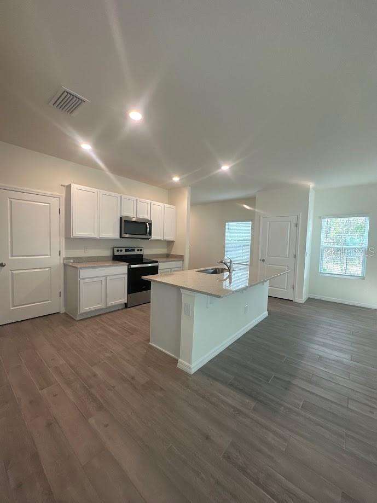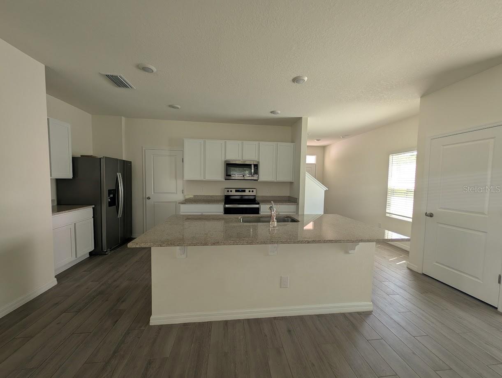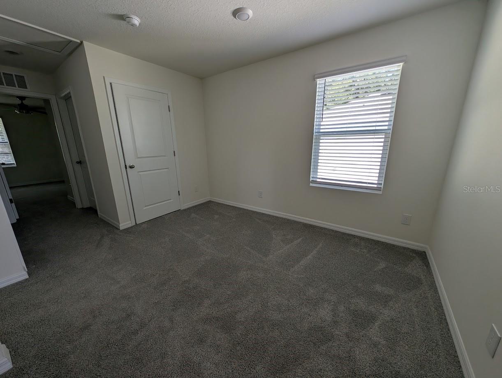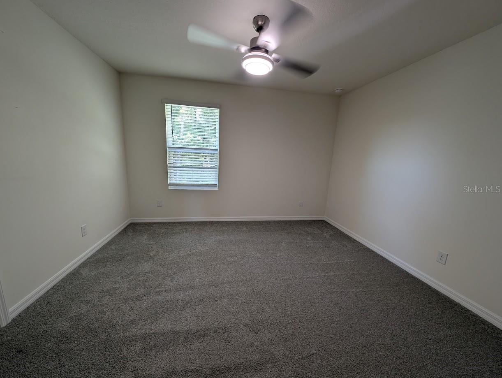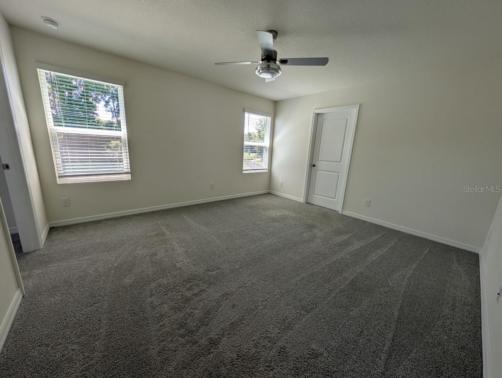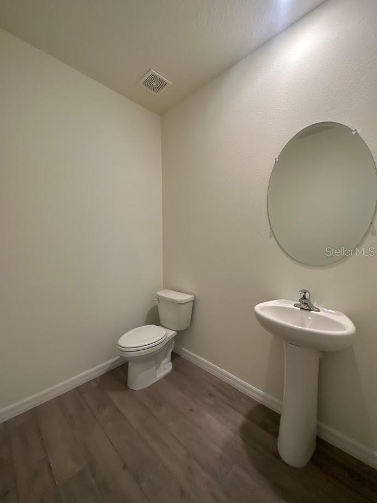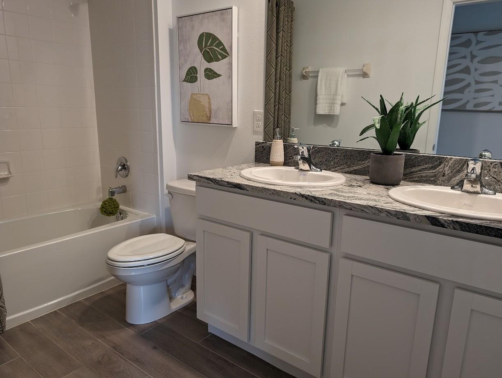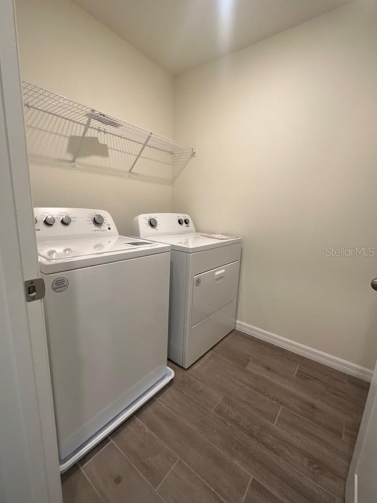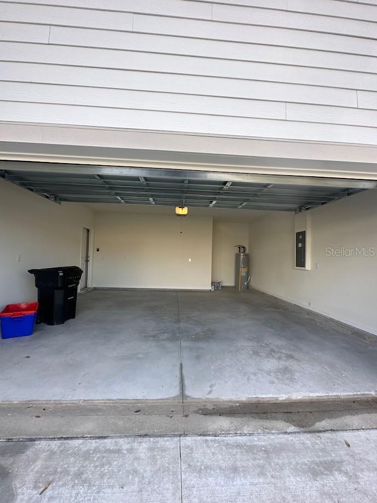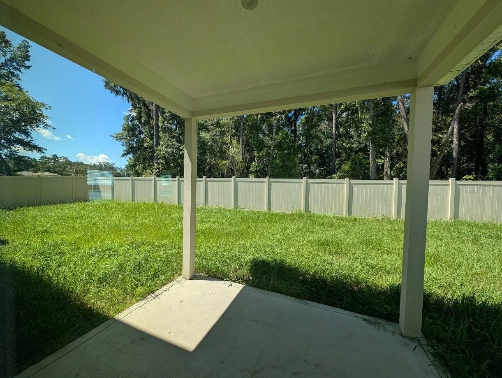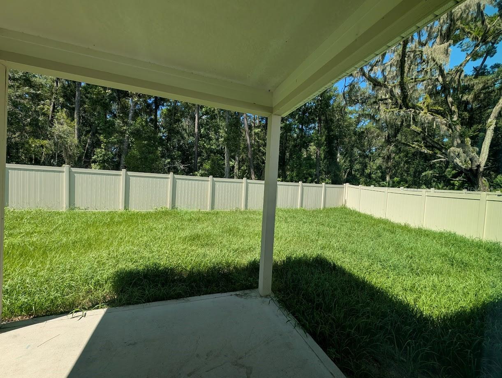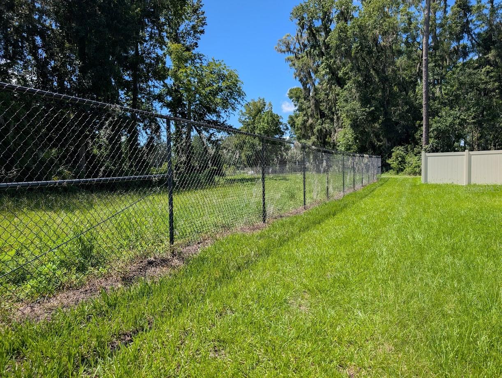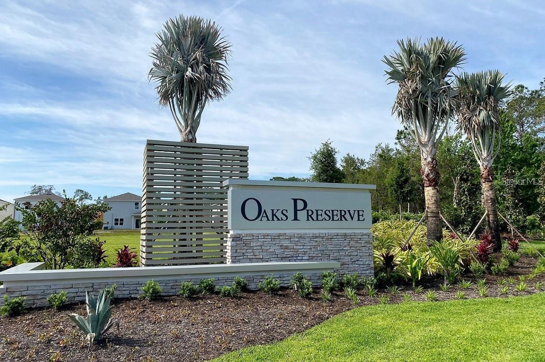PRICED AT ONLY: $2,600
Address: 5179 49th Lane, GAINESVILLE, FL 32608
Description
One of the most desirable lots in the new Oaks Preserve subdivision of Gainesville! This 4 bedroom, 2.5 bath Elston model offers a spacious two story layout with an open floor plan downstairs. Features include a large well equipped kitchen with island, walk in pantry, and multiple storage closets. The upstairs includes a convenient laundry room with washer and dryer included, plus a large master suite overlooking green space. Enjoy outdoor living with a covered back patio, and a large fenced yard. There is also a front entry porch. No neighbors behind or on the left side of the property . Attached 2 car garage. Quick occupancy available.
Property Location and Similar Properties
Payment Calculator
- Principal & Interest -
- Property Tax $
- Home Insurance $
- HOA Fees $
- Monthly -
For a Fast & FREE Mortgage Pre-Approval Apply Now
Apply Now
 Apply Now
Apply Now- MLS#: GC532990 ( Residential )
- Street Address: 5179 49th Lane
- Viewed: 32
- Price: $2,600
- Price sqft: $1
- Waterfront: No
- Year Built: 2024
- Bldg sqft: 2700
- Bedrooms: 4
- Total Baths: 3
- Full Baths: 2
- 1/2 Baths: 1
- Garage / Parking Spaces: 2
- Days On Market: 48
- Additional Information
- Geolocation: 29.608 / -82.3987
- County: ALACHUA
- City: GAINESVILLE
- Zipcode: 32608
- Subdivision: Oaks Preserve Ph 1 Pb 37 Pg 66
- Provided by: SELECT REAL ESTATE OF PINELLAS
- Contact: CAROLYN HOLTON
- 727-584-3588

- DMCA Notice
Features
Building and Construction
- Covered Spaces: 0.00
- Exterior Features: Rain Gutters, Storage
- Fencing: Fenced
- Flooring: Carpet, Ceramic Tile, Laminate
- Living Area: 1428.00
- Other Structures: Shed(s), Storage
- Roof: Shingle
Land Information
- Lot Features: Sidewalk, Paved
School Information
- Middle School: Fitzgerald Middle-PN
- School Elementary: High Point Elementary-PN
Garage and Parking
- Garage Spaces: 2.00
- Open Parking Spaces: 0.00
- Parking Features: In Garage
Eco-Communities
- Pool Features: Heated, Screen Enclosure
- Water Source: Public
Utilities
- Carport Spaces: 0.00
- Cooling: Central Air
- Heating: Central
- Sewer: Public Sewer
- Utilities: Cable Available, Electricity Connected, Fire Hydrant, Street Lights
Finance and Tax Information
- Home Owners Association Fee: 0.00
- Insurance Expense: 0.00
- Net Operating Income: 0.00
- Other Expense: 0.00
- Tax Year: 2010
Other Features
- Appliances: Dishwasher, Disposal, Dryer, Exhaust Fan, Gas Water Heater, Microwave, Range, Range Hood, Refrigerator, Washer
- Interior Features: Ceiling Fans(s), L Dining, Living Room/Dining Room Combo, Split Bedroom, Walk-In Closet(s)
- Legal Description: TWIN LAKES MANOR 1ST ADD LOT 32
- Levels: One
- Area Major: 33760 - Clearwater
- Parcel Number: 05-30-16-92790-000-0320
- Views: 32
- Zoning Code: R-4
Nearby Subdivisions
Arredondo Estate
Arredondo Estate Unit 2-a
Campus Edge Condo
Country Club Estate Mcintosh G
Country Club Manor
Country Club West
Eloise Gardens
Eloise Gardens Ph 1
Estates Of Wilds Plantation
Finley Woods
Finley Woods Ph 1b
Finley Woods Ph 1c
Gainesville Country Club
Garison Way Ph 1
Grand Preserve At Kanapaha
Haile Forest
Haile Plantation
Haile Plantation Unit 26 Ph Ii
Haile Plantation Unit 34 Ph 6
Haile Plantation Unit 34 Ph Ii
Hammock Ridge
Hickory Forest
Hickory Forest 2nd Add
Hpbuellers Way 33 124
Hpsable Pointe
Kenwood
Longleaf
Longleaf Unit 3 Ph 6
Longleaf Unit 4 Ph 7
Lugano Ph 3 Pb 37 Pg 54
Lugano Ph I
Madera Cluster Dev Ph 1
Mentone Cluster
Mentone Cluster Dev Ph 1
Mentone Cluster Ph 6
Mentone Cluster Ph 8
Mentone Cluster Ph I Repl
Mentone Cluster Ph Ii
Mentone Cluster Ph Iv
Not On List
Oakmont
Oakmont Ph 1
Oakmont Ph 1 Unit 1b
Oakmont Ph 2 Pb 32 Pg 30
Oakmont Ph 3 Pb 35 Pg 60
Oakmont Phase 3
Oaks Preserve
Ricelands
Ricelands Sub
Rocky Point Homesites
Serenola Estates Serenola Plan
Serenola Manor
Still Wind Cluster Ph 2
Stillwinds Cluster Ph Iii
Summit House
Thousand Oaks
Tower 24
Tower24
Valwood
Wilds Plantation
Willow Oak Plantation
Windward Meadows
Contact Info
- The Real Estate Professional You Deserve
- Mobile: 904.248.9848
- phoenixwade@gmail.com
