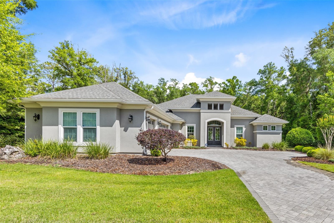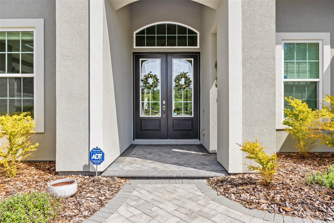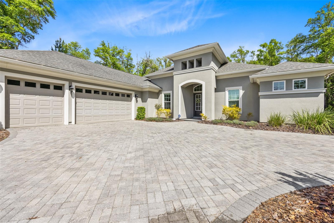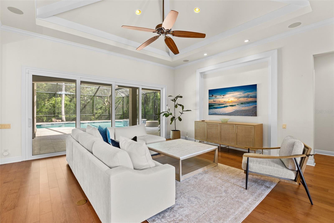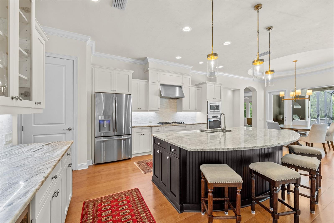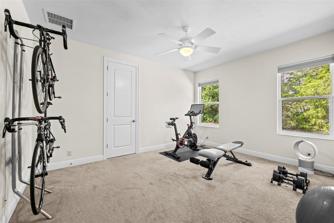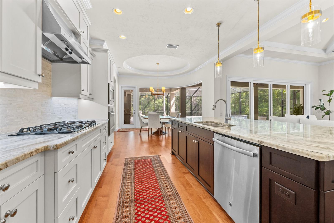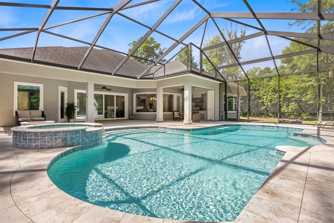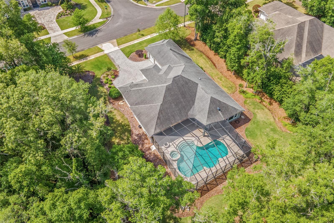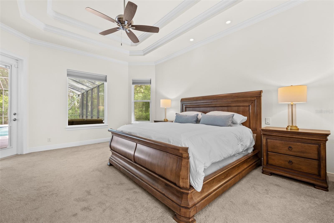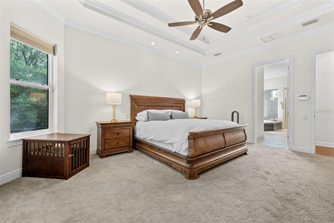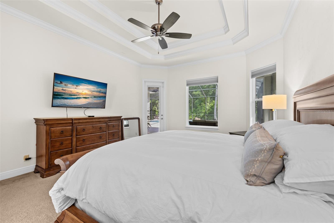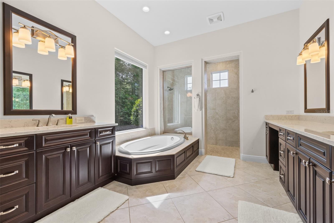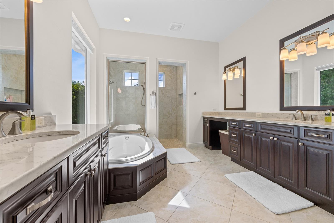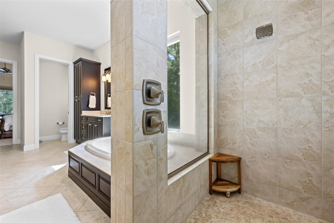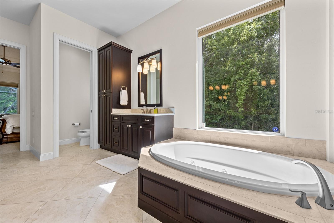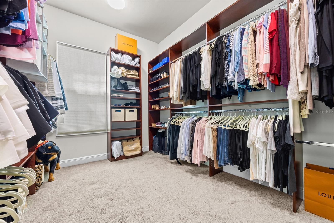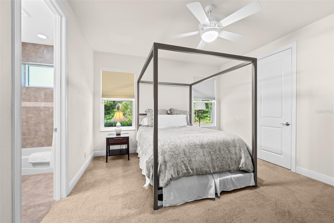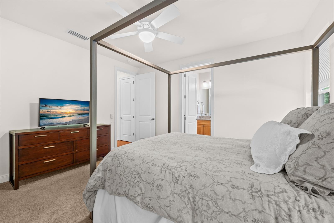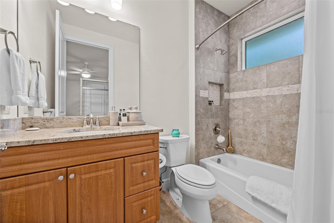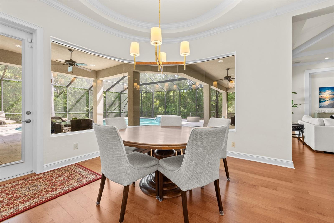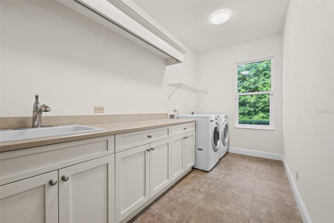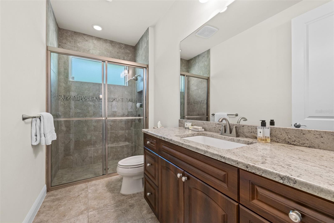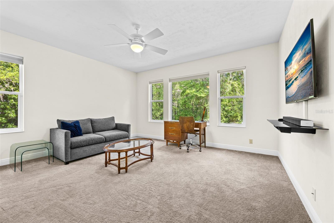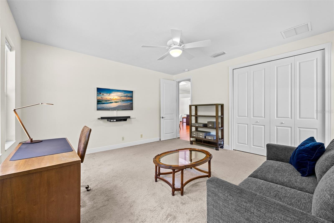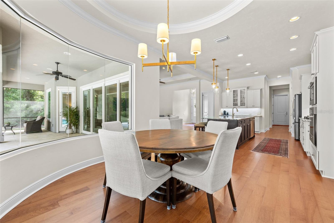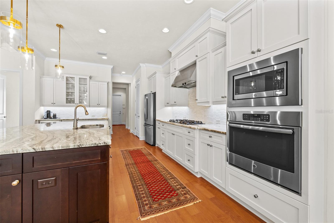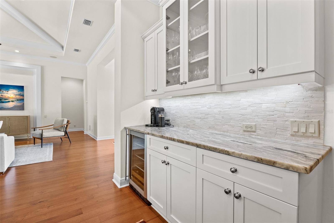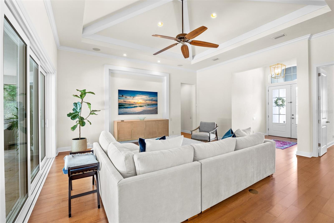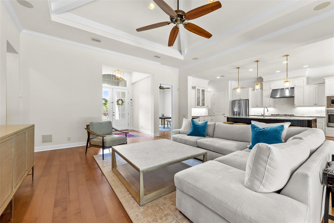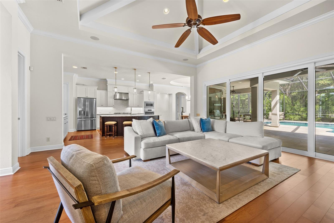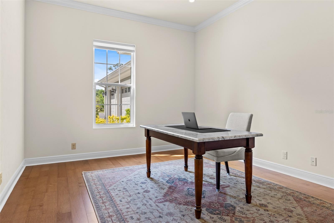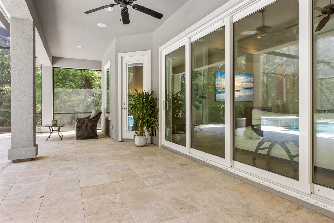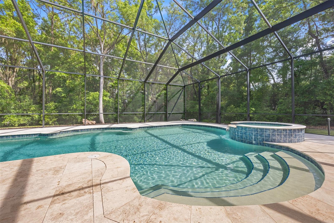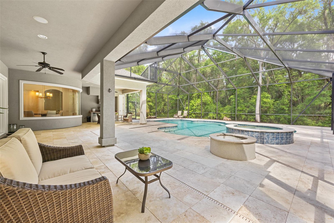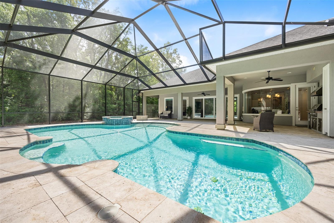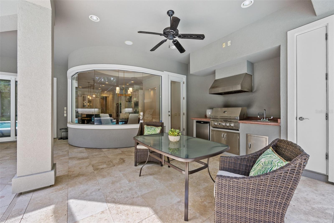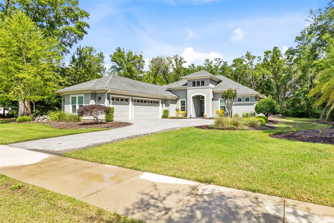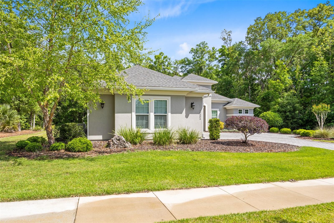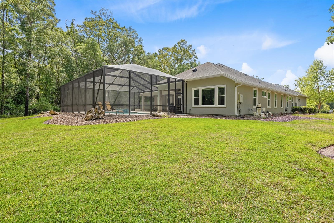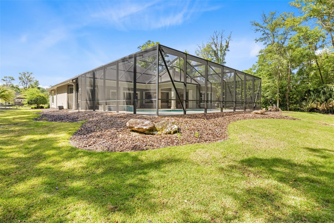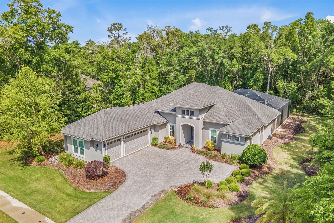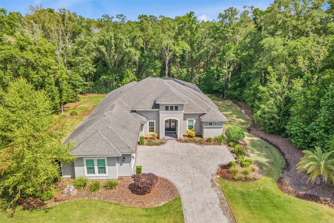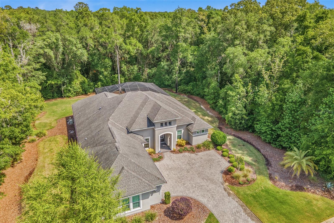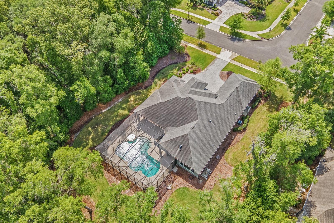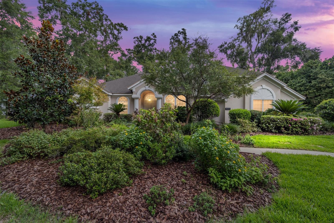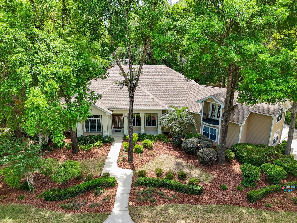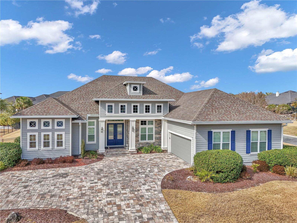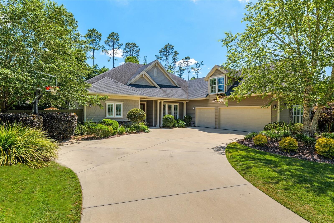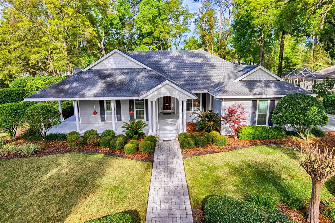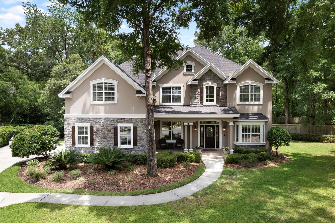PRICED AT ONLY: $1,020,000
Address: 10304 39th Place, GAINESVILLE, FL 32608
Description
Welcome to beautiful Wilds Plantation and this stunning 2016 Arthur Rutenberg Coquina model, perfectly positioned on a lushly landscaped and ultra private 0.58 acre lot that backs to wooded common areas for peaceful, natural views.
This thoughtfully designed home offers open concept living space with 4 bedrooms, 3 full bathrooms, a dedicated home office/den, and exceptional craftsmanship throughout. Step through the double front doors into a light filled foyer and great room with rich hardwood flooring and 10 foot sliding glass doors that open seamlessly to the expansive outdoor living area.
The gourmet kitchen is a chefs dream, featuring a massive granite island, stainless steel appliances, a 5 burner gas cooktop, a wine fridge, elegant cabinetry, walk in pantry, and a charming dining area with a curved glass window overlooking the pool.
Relax or entertain outdoors in styleyour travertine tiled lanai includes a sparkling pool and spa, outdoor kitchen, and built in fire pit, all surrounded by the privacy of mature landscaping and serene wooded views.
The spacious owners suite features private access to the lanai, a luxurious spa style bath with jetted tub, large walk in shower, double vanities with a makeup station, and an expansive walk in closet you'll love.
Additional features include a large laundry room with utility sink and cabinetry, ample closet space in all bedrooms, and a 3 car garage with a paver courtyard entry.
Don't miss this rare opportunity to own a meticulously maintained, move in ready home in one of Gainesvilles most desirable communitiesjust minutes from top schools, shopping, dining, and recreation.
Property Location and Similar Properties
Payment Calculator
- Principal & Interest -
- Property Tax $
- Home Insurance $
- HOA Fees $
- Monthly -
For a Fast & FREE Mortgage Pre-Approval Apply Now
Apply Now
 Apply Now
Apply Now- MLS#: GC533121 ( Residential )
- Street Address: 10304 39th Place
- Viewed: 1
- Price: $1,020,000
- Price sqft: $235
- Waterfront: No
- Year Built: 2016
- Bldg sqft: 4340
- Bedrooms: 4
- Total Baths: 3
- Full Baths: 3
- Garage / Parking Spaces: 3
- Days On Market: 1
- Additional Information
- Geolocation: 29.6181 / -82.4527
- County: ALACHUA
- City: GAINESVILLE
- Zipcode: 32608
- Subdivision: Wilds Plantation
- Elementary School: Lawton M. Chiles Elementary Sc
- Middle School: Kanapaha Middle School AL
- High School: F. W. Buchholz High School AL
- Provided by: FLORIDA HOMES REALTY & MORTGAGE GVILLE
- Contact: Rachel Fields
- 352-240-1133

- DMCA Notice
Features
Building and Construction
- Builder Name: Arthur Rutenburg Homes
- Covered Spaces: 0.00
- Exterior Features: Outdoor Grill, Outdoor Kitchen, Rain Gutters, Sliding Doors
- Flooring: Carpet, Tile, Travertine, Wood
- Living Area: 3032.00
- Roof: Shingle
Land Information
- Lot Features: In County, Level, Sidewalk
School Information
- High School: F. W. Buchholz High School-AL
- Middle School: Kanapaha Middle School-AL
- School Elementary: Lawton M. Chiles Elementary School-AL
Garage and Parking
- Garage Spaces: 3.00
- Open Parking Spaces: 0.00
- Parking Features: Driveway, Garage Door Opener, Ground Level, On Street
Eco-Communities
- Green Energy Efficient: Lighting, Windows
- Pool Features: Child Safety Fence, In Ground, Salt Water, Screen Enclosure
- Water Source: None, Public
Utilities
- Carport Spaces: 0.00
- Cooling: Central Air
- Heating: Natural Gas
- Pets Allowed: Cats OK, Dogs OK
- Sewer: Private Sewer, Public Sewer
- Utilities: Cable Available, Cable Connected, Natural Gas Available, Natural Gas Connected, Public, Sprinkler Meter, Underground Utilities
Finance and Tax Information
- Home Owners Association Fee: 156.00
- Insurance Expense: 0.00
- Net Operating Income: 0.00
- Other Expense: 0.00
- Tax Year: 2024
Other Features
- Appliances: Convection Oven, Cooktop, Dishwasher, Disposal, Dryer, Exhaust Fan, Gas Water Heater, Microwave, Range Hood, Refrigerator, Tankless Water Heater, Washer, Wine Refrigerator
- Association Name: Cornerstone Management
- Association Phone: 352-554-4200
- Country: US
- Interior Features: Ceiling Fans(s), Coffered Ceiling(s), Crown Molding, Eat-in Kitchen, Kitchen/Family Room Combo, Open Floorplan, Primary Bedroom Main Floor, Solid Surface Counters, Solid Wood Cabinets, Split Bedroom, Tray Ceiling(s), Walk-In Closet(s)
- Legal Description: WILDS PLANTATION UNIT IV PB 28 PG 65 LOT 125 OR 4506/0919
- Levels: One
- Area Major: 32608 - Gainesville
- Occupant Type: Owner
- Parcel Number: 06852-040-125
- Style: Contemporary
- Zoning Code: RES
Nearby Subdivisions
Arredondo Estate
Arredondo Estate Unit 2-a
Campus Edge Condo
Country Club Estate Mcintosh G
Country Club Manor
Country Club West
Eloise Gardens
Eloise Gardens Ph 1
Estates Of Wilds Plantation
Finley Woods
Finley Woods Ph 1a
Finley Woods Ph 1b
Finley Woods Ph 1c
Gainesville Country Club
Garison Way Ph 2
Grand Preserve At Kanapaha
Greenleaf Unit 5 Rep 1
Haile Forest
Haile Plantation
Haile Plantation Unit 10 Ph Ii
Haile Plantation Unit 25 Ph I
Hammock Ridge
Hammock Ridge Unit 3-e
Hickory Forest
Hickory Forest 2nd Add
Kenwood
Longleaf
Lugano Ph 2 Pb 34 Pg 93
Lugano Ph 3 Pb 37 Pg 54
Lugano Ph I
Madera Cluster Dev Ph 1
Mentone
Mentone Cluster
Mentone Cluster Dev Ph 1
Mentone Cluster Ph 6
Mentone Cluster Ph I Repl
Mentone Cluster Ph Iv
Mentone Cluster Ph V
Not On List
Oakmont
Oakmont Ph 1
Oakmont Ph 1 Unit 1b
Oakmont Ph 2 Pb 32 Pg 30
Oakmont Ph 3 Pb 35 Pg 60
Oaks Preserve
Prairie Bluff
Ricelands
Ricelands Sub
Savanna Pointe Ph 1
Serenola Estates Serenola Plan
Serenola Manor
Sheppard Estates-serenola Plan
Sheppard Estatesserenola Plant
Still Wind Cluster Ph 2
Thousand Oaks
Tower 24
Tower24
Valwood
Wilds Plantation
Willow Oak Plantation
Similar Properties
Contact Info
- The Real Estate Professional You Deserve
- Mobile: 904.248.9848
- phoenixwade@gmail.com
