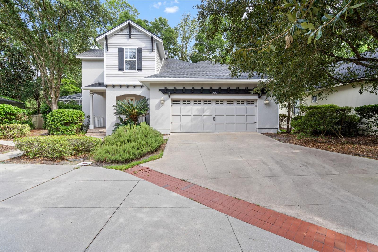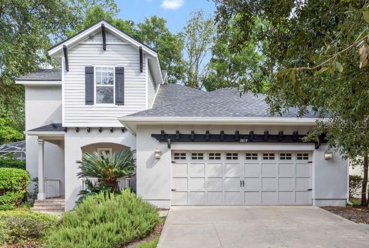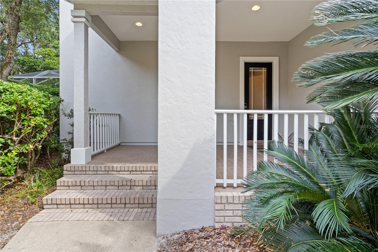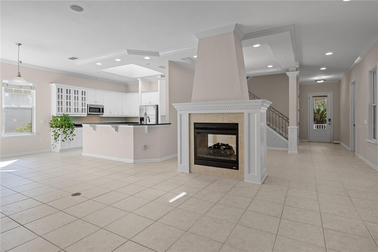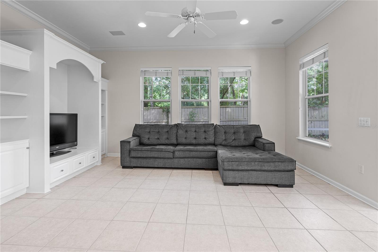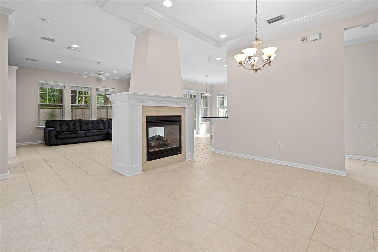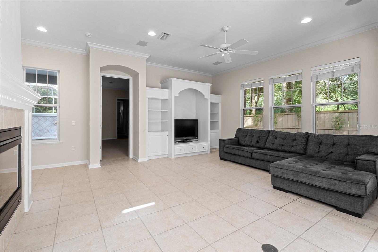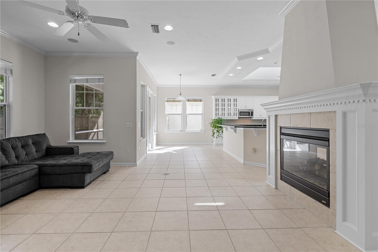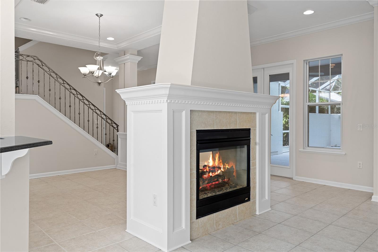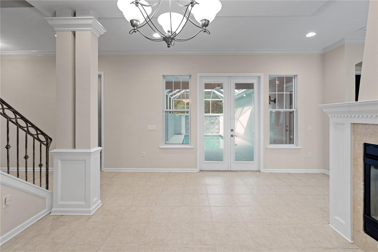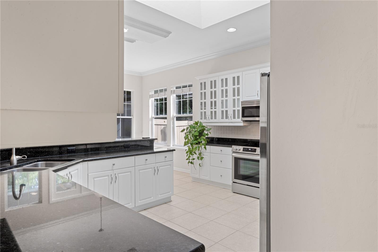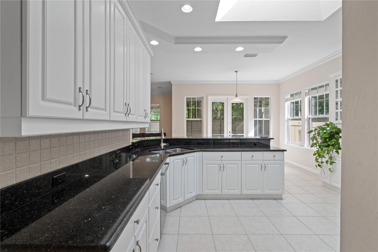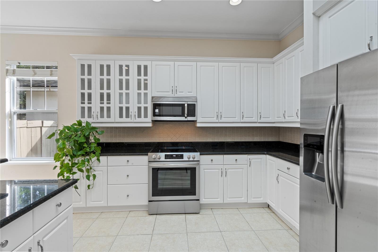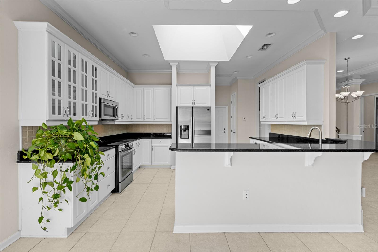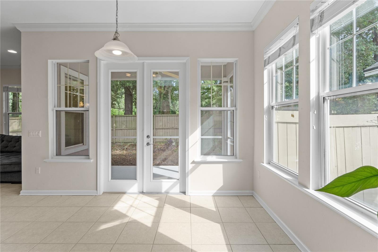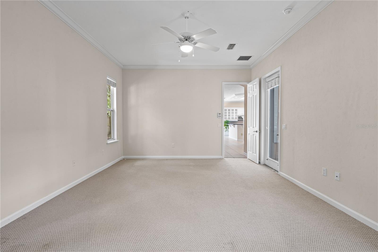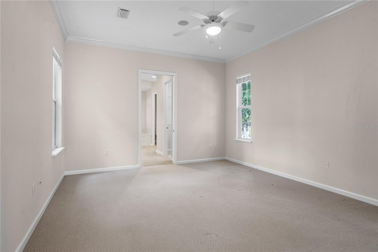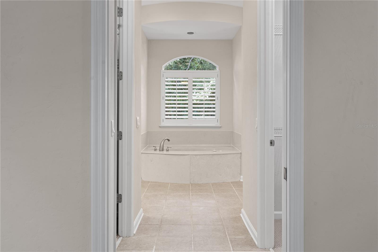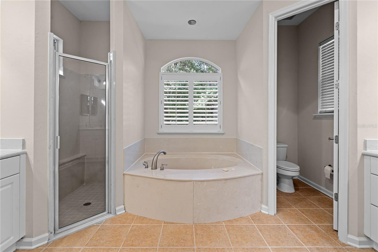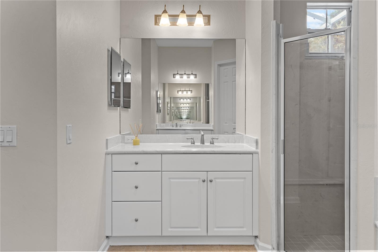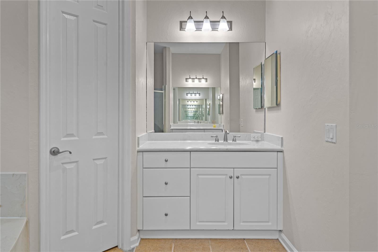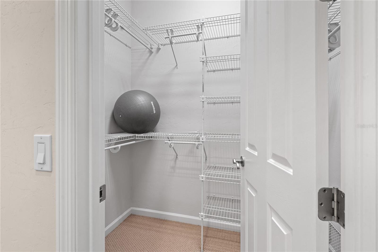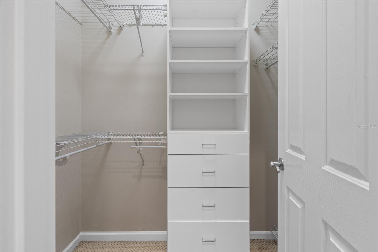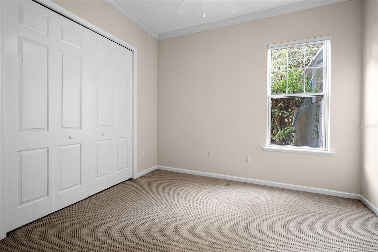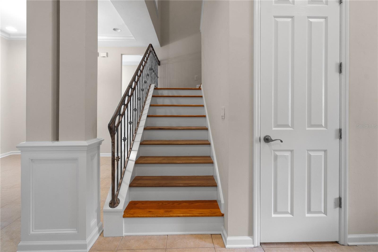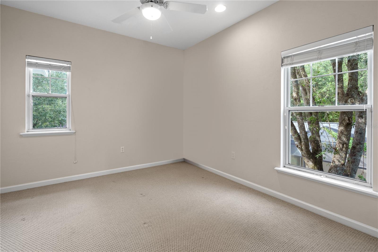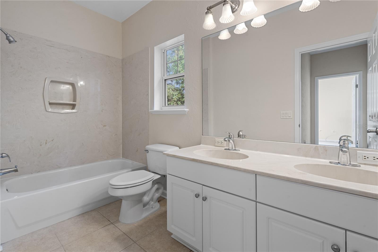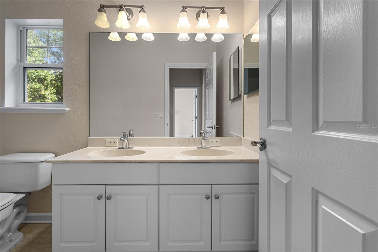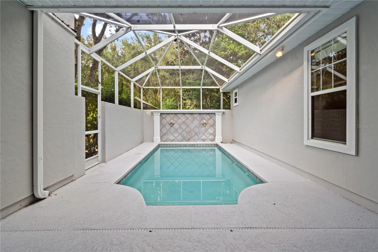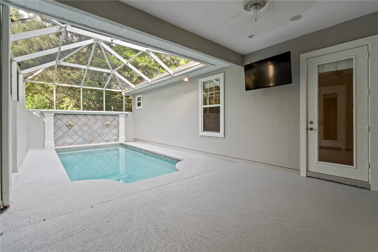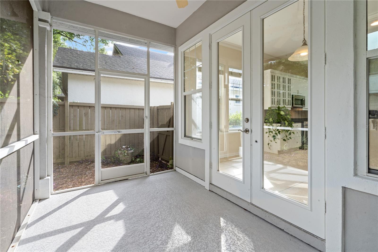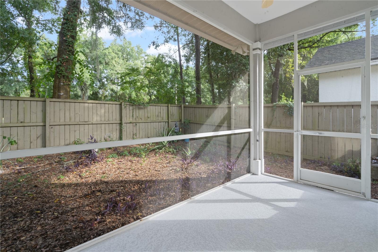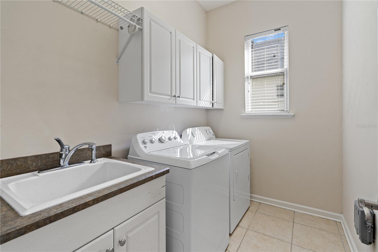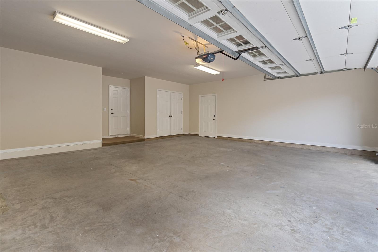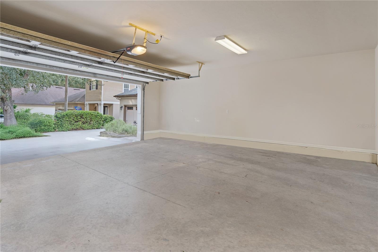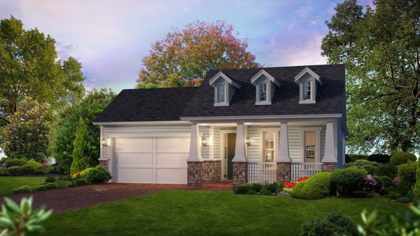PRICED AT ONLY: $549,900
Address: 3819 91st Drive, GAINESVILLE, FL 32608
Description
Step into timeless elegance with this Tommy Waters home, showcasing tray ceilings, new roof (2025), new AC (2025), new water heater (2025), a skylit kitchen, and a heated pool (new pool heater 2025). Designed for comfort and style, the open living area with fireplace and expansive primary suite create the perfect retreatall just steps from dining, shops, and shaded neighborhood paths, and minutes from UF, Shands Medical Center, and Gainesvilles best entertainment.
Property Location and Similar Properties
Payment Calculator
- Principal & Interest -
- Property Tax $
- Home Insurance $
- HOA Fees $
- Monthly -
For a Fast & FREE Mortgage Pre-Approval Apply Now
Apply Now
 Apply Now
Apply Now- MLS#: GC534050 ( Residential )
- Street Address: 3819 91st Drive
- Viewed: 16
- Price: $549,900
- Price sqft: $160
- Waterfront: No
- Year Built: 2003
- Bldg sqft: 3433
- Bedrooms: 4
- Total Baths: 3
- Full Baths: 3
- Garage / Parking Spaces: 2
- Days On Market: 35
- Additional Information
- Geolocation: 29.619 / -82.4376
- County: ALACHUA
- City: GAINESVILLE
- Zipcode: 32608
- Subdivision: Haile Plantation
- Elementary School: Lawton M. Chiles Elementary Sc
- Middle School: Kanapaha Middle School AL
- High School: F. W. Buchholz High School AL
- Provided by: MILLER REAL ESTATE
- Contact: Jennifer McClure
- 352-872-5704

- DMCA Notice
Features
Building and Construction
- Builder Name: Tommy Waters
- Covered Spaces: 0.00
- Exterior Features: Rain Gutters
- Fencing: Fenced
- Flooring: Carpet, Ceramic Tile, Wood
- Living Area: 2436.00
- Roof: Shingle
Land Information
- Lot Features: Near Golf Course
School Information
- High School: F. W. Buchholz High School-AL
- Middle School: Kanapaha Middle School-AL
- School Elementary: Lawton M. Chiles Elementary School-AL
Garage and Parking
- Garage Spaces: 2.00
- Open Parking Spaces: 0.00
- Parking Features: Driveway, Garage Door Opener
Eco-Communities
- Pool Features: Child Safety Fence, Heated, In Ground, Screen Enclosure
- Water Source: Public
Utilities
- Carport Spaces: 0.00
- Cooling: Central Air
- Heating: Natural Gas
- Pets Allowed: Yes
- Sewer: Public Sewer
- Utilities: Cable Available, Electricity Connected, Fiber Optics, Public, Sewer Connected, Water Connected
Finance and Tax Information
- Home Owners Association Fee Includes: Maintenance Grounds
- Home Owners Association Fee: 338.00
- Insurance Expense: 0.00
- Net Operating Income: 0.00
- Other Expense: 0.00
- Tax Year: 2024
Other Features
- Appliances: Dishwasher, Disposal, Dryer, Exhaust Fan, Gas Water Heater, Ice Maker, Microwave, Range, Refrigerator, Washer
- Association Name: Haile Plantation Hampstead Park
- Association Phone: 941-960-5000
- Country: US
- Furnished: Unfurnished
- Interior Features: Ceiling Fans(s), Crown Molding, Living Room/Dining Room Combo, Open Floorplan, Stone Counters, Thermostat, Tray Ceiling(s), Walk-In Closet(s), Window Treatments
- Legal Description: Lot Four (4), Haile Plantation, Unit 34, Phase V, a Planned Unit Development, as per plat thereof, recorded in Plat Book 23, Pages 10 and 11, of the Public Records of Alachua County, Florida.
- Levels: Two
- Area Major: 32608 - Gainesville
- Occupant Type: Vacant
- Parcel Number: 06860-345-004
- Possession: Close Of Escrow
- Style: Traditional
- Views: 16
- Zoning Code: RES
Nearby Subdivisions
Arredondo Estate
Country Club Estate Mcintosh G
Country Club Estates
Country Club West
Eloise Gardens Ph 1
Estates Of Wilds Plantation
Finley Woods
Finley Woods Ph 1b
Garison Way Ph 1
Grand Preserve At Kanapaha
Haile Forest
Haile Plantation
Haile Plantation Amelia Garde
Hickory Forest 1st Add
Hickory Forest 2nd Add
Hpbuellers Way 33 124
Hpmatthews Grant
Hppreserve The 7 9iiii
Kenwood
Longleaf
Lugano Ph I
Madera Cluster Dev Ph 1
Mentone Cluster
Mentone Cluster Dev Ph 1
Mentone Cluster Ph 6
Mentone Cluster Ph I Repl
Mentone Cluster Ph Iv
Not On List
Oakmont
Oakmont Ph 1
Oakmont Ph 1 Unit 1b
Oakmont Ph 2 Pb 32 Pg 30
Oakmont Ph 3 Pb 35 Pg 60
Oakmont Phase 3
Oaks Preserve
Prairie Bluff
Ricelands
Ricelands Sub
Rocky Point Homesites
Serenola Manor
Stillwinds Cluster Ph Iii
Summit House
Tower 24
Tower24
Valwood
Wilds Plantation
Willow Oak Plantation
Similar Properties
Contact Info
- The Real Estate Professional You Deserve
- Mobile: 904.248.9848
- phoenixwade@gmail.com
