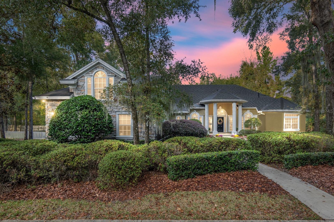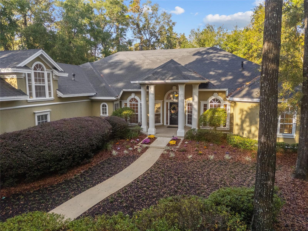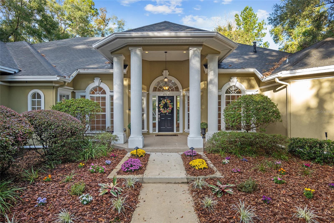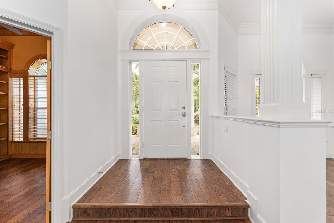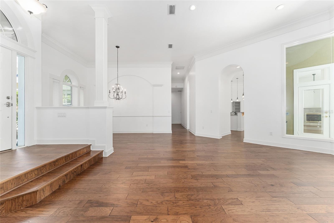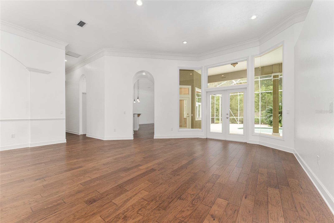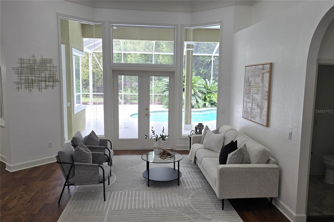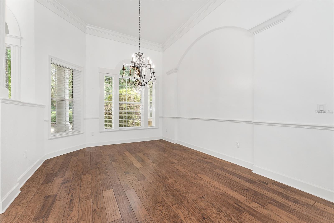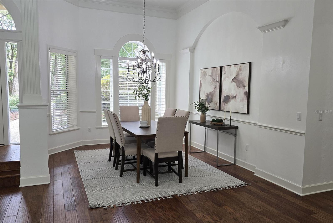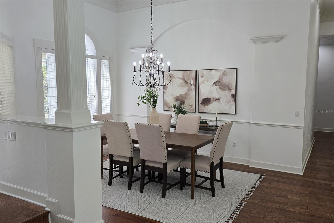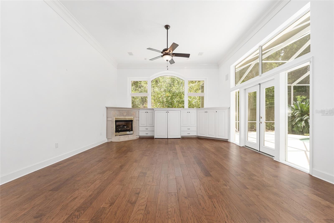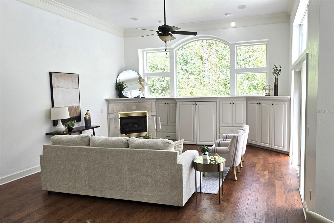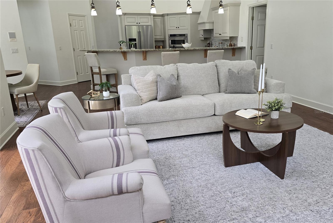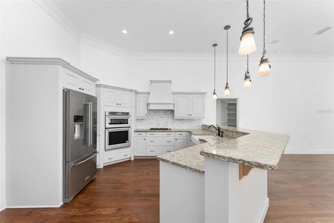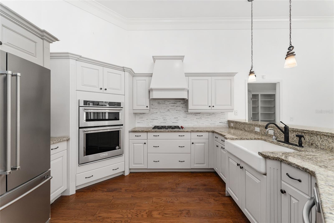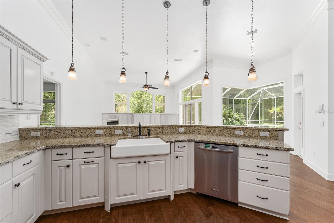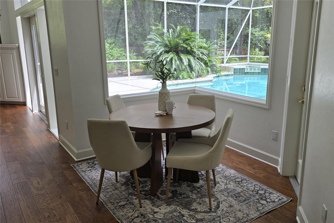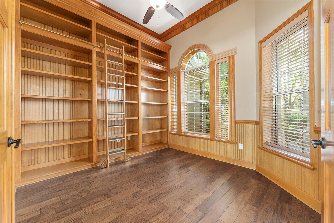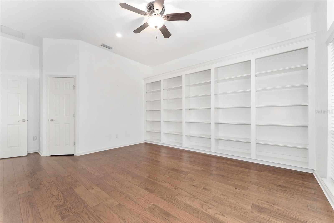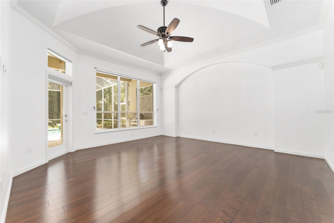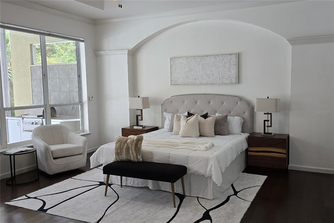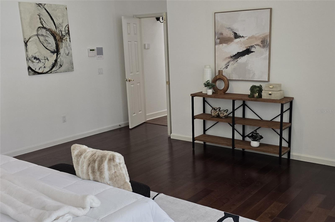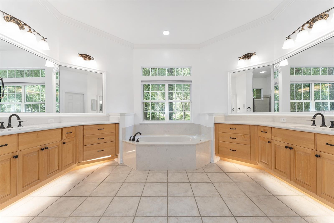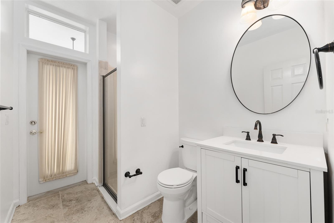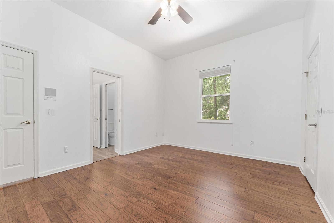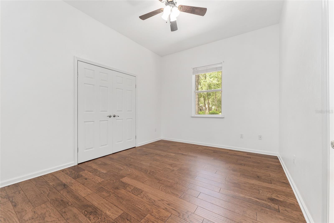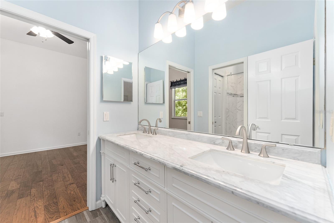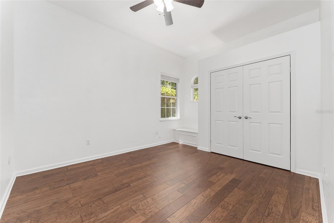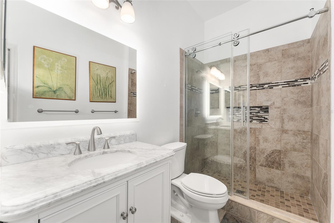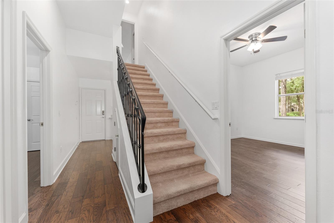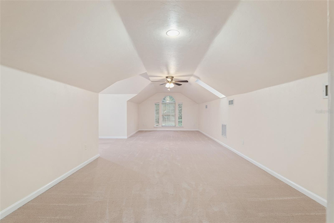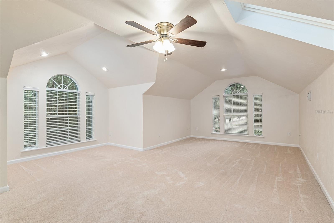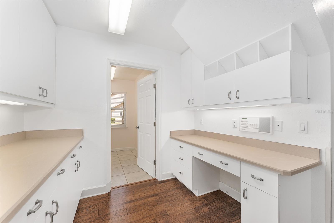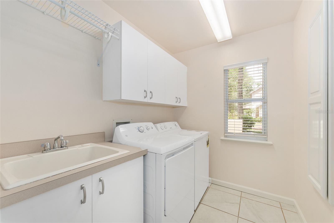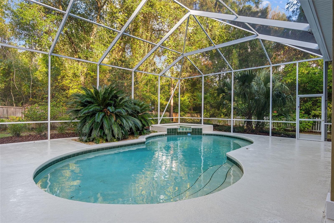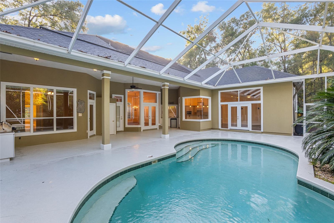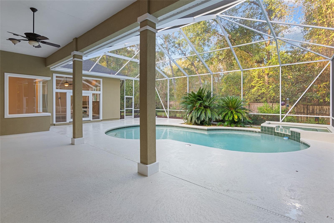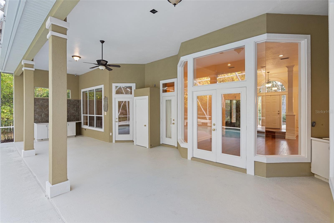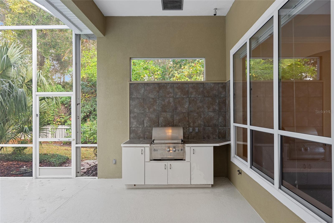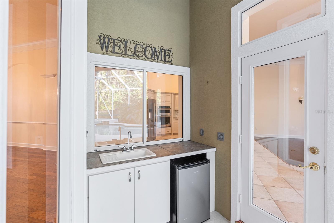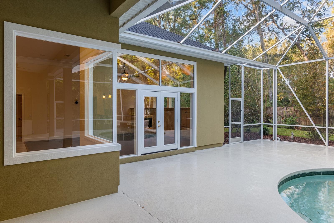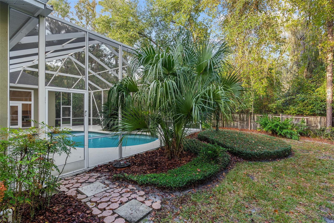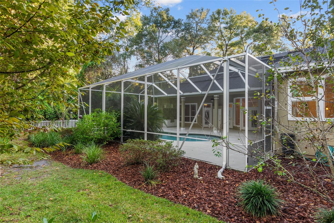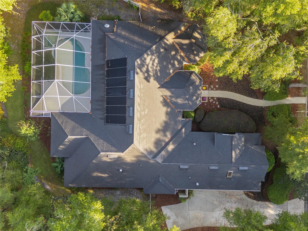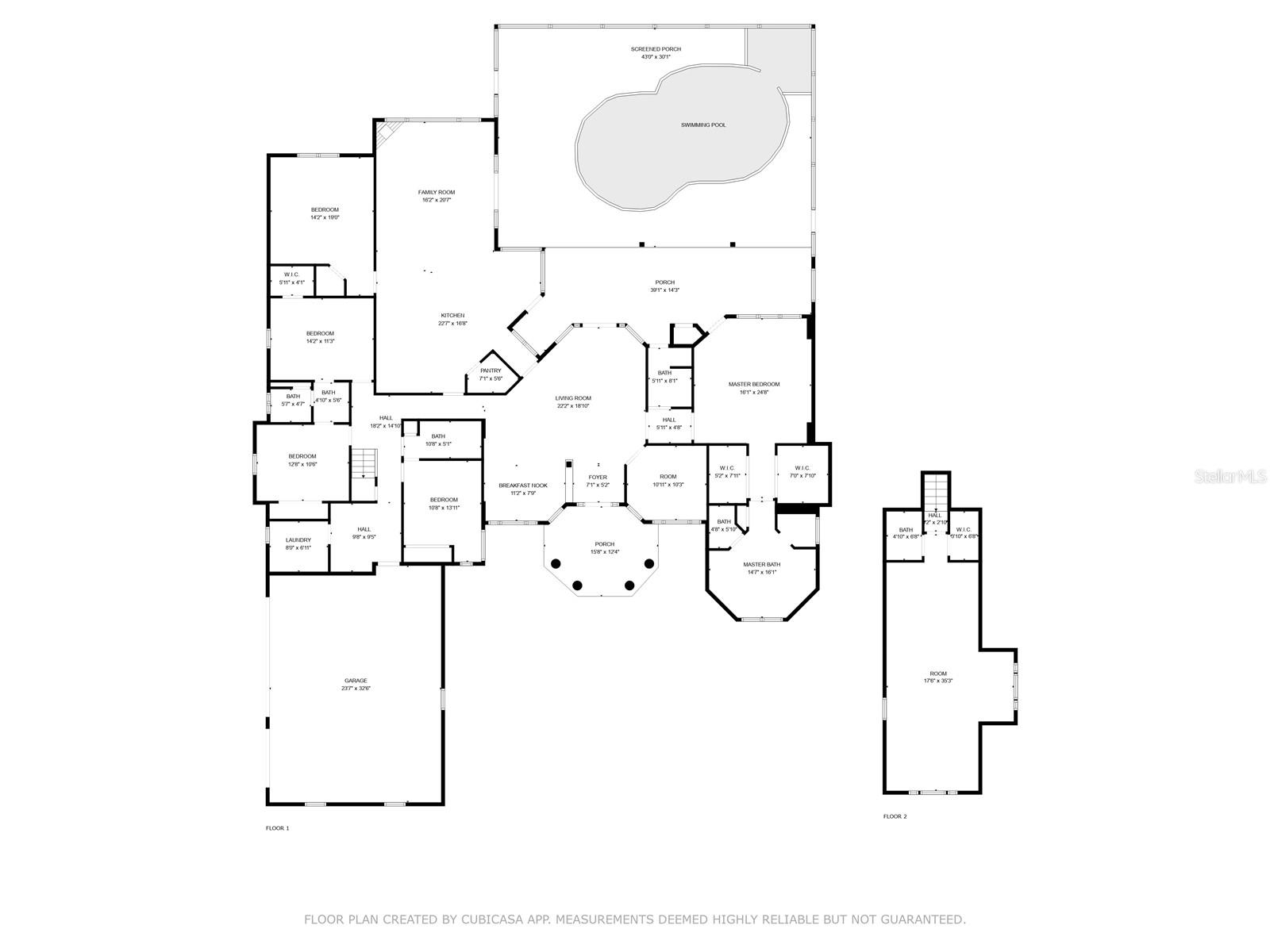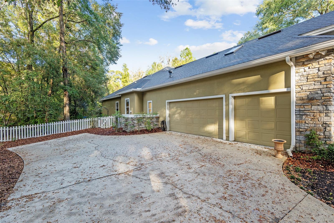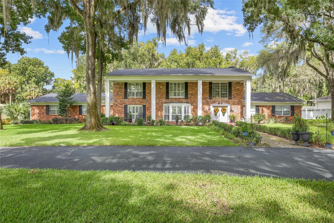PRICED AT ONLY: $924,900
Address: 3727 92 Drive, GAINESVILLE, FL 32608
Description
Welcome to this exceptional home in the Matthews Grant neighborhood of Haile Plantation. Step into an elevated foyer with beautiful wood floors that set a warm, inviting tone. This home offers four bedrooms and four bathrooms on the main level, plus a spacious bonus room and half bath upstairs, ideal for guests or as a media room. Enjoy the elegant layout with formal living and dining rooms, and a refined study featuring warm wood accents, built in bookcases, and a library ladder. The gourmet kitchen is equipped with premium appliances and seamlessly open to the family room, where a cozy gas fireplace and custom built ins create a perfect gathering space. Adjacent to the family room, a versatile flex room with built ins offers options for a playroom or a second office. The primary suite is a true retreat, featuring dual walk in closets and a spacious en suite bathroom with a walk in shower, large soaking tub, and double vanities. On the opposite side of the home, two bedrooms shares a convenient Jack and Jill bath, while another bedroom has its own private bathroom. Additionally, a pool/guest bath with a walk in shower adds convenience. Practical features include a "stop and drop" zone with a desk and built ins near the entry from the spacious 3 car garage, as well as a separate laundry room. Modern amenities include a tankless water heater in the owners suite, surround sound, central vacuum, and a large, private lot. Haile Plantation offers a lifestyle with something for everyone. Visit the Haile Village Center to enjoy dining, shopping, and the lively farmers market on Saturdays. As a golf course community, Haile Plantation provides miles of scenic walking trails, a park with playgrounds, pools, and tennis courts. With easy access to Celebration Pointe & Butler Plaza for shopping and dining, and within 10 miles of the University of Florida, Shands Hospital, VA Hospital, and top rated schools, this home offers unmatched convenience.
Property Location and Similar Properties
Payment Calculator
- Principal & Interest -
- Property Tax $
- Home Insurance $
- HOA Fees $
- Monthly -
For a Fast & FREE Mortgage Pre-Approval Apply Now
Apply Now
 Apply Now
Apply Now- MLS#: GC534264 ( Residential )
- Street Address: 3727 92 Drive
- Viewed: 1
- Price: $924,900
- Price sqft: $173
- Waterfront: No
- Year Built: 1999
- Bldg sqft: 5347
- Bedrooms: 4
- Total Baths: 5
- Full Baths: 4
- 1/2 Baths: 1
- Garage / Parking Spaces: 3
- Days On Market: 1
- Additional Information
- Geolocation: 29.6204 / -82.4399
- County: ALACHUA
- City: GAINESVILLE
- Zipcode: 32608
- Subdivision: Hpmatthews Grant
- Elementary School: Lawton M. Chiles Elementary Sc
- Middle School: Kanapaha Middle School AL
- High School: F. W. Buchholz High School AL
- Provided by: COLDWELL BANKER M.M. PARRISH REALTORS
- Contact: Rana Schafer
- 352-335-4999

- DMCA Notice
Features
Building and Construction
- Builder Name: Tommy Waters
- Covered Spaces: 0.00
- Exterior Features: French Doors, Rain Gutters
- Fencing: Wood
- Flooring: Carpet, Tile, Wood
- Living Area: 3954.00
- Other Structures: Outdoor Kitchen
- Roof: Shingle
Property Information
- Property Condition: Completed
Land Information
- Lot Features: Landscaped, Private, Paved
School Information
- High School: F. W. Buchholz High School-AL
- Middle School: Kanapaha Middle School-AL
- School Elementary: Lawton M. Chiles Elementary School-AL
Garage and Parking
- Garage Spaces: 3.00
- Open Parking Spaces: 0.00
- Parking Features: Garage Door Opener, Garage Faces Side
Eco-Communities
- Green Energy Efficient: Thermostat
- Pool Features: In Ground, Screen Enclosure
- Water Source: Public
Utilities
- Carport Spaces: 0.00
- Cooling: Central Air, Zoned
- Heating: Central, Natural Gas, Zoned
- Pets Allowed: Yes
- Sewer: Public Sewer
- Utilities: BB/HS Internet Available, Cable Connected, Electricity Connected, Natural Gas Connected, Public, Sewer Connected, Underground Utilities, Water Connected
Amenities
- Association Amenities: Park, Playground
Finance and Tax Information
- Home Owners Association Fee Includes: Other
- Home Owners Association Fee: 273.00
- Insurance Expense: 0.00
- Net Operating Income: 0.00
- Other Expense: 0.00
- Tax Year: 2023
Other Features
- Accessibility Features: Accessible Bedroom, Accessible Full Bath, Accessible Kitchen, Accessible Washer/Dryer
- Appliances: Built-In Oven, Dishwasher, Disposal, Gas Water Heater, Microwave, Refrigerator, Tankless Water Heater
- Association Name: Haile Plantation HOA
- Country: US
- Interior Features: Built-in Features, Ceiling Fans(s), Central Vaccum, Crown Molding, High Ceilings, Other, Primary Bedroom Main Floor, Solid Surface Counters, Split Bedroom, Thermostat, Walk-In Closet(s), Window Treatments
- Legal Description: HAILE PLANTATION UNIT 34 PH 1 PB T-75 LOT 9 OR 2223/2921
- Levels: Two
- Area Major: 32608 - Gainesville
- Occupant Type: Vacant
- Parcel Number: 06860-341-009
- Possession: Close Of Escrow
- Style: Contemporary
- Zoning Code: PD
Nearby Subdivisions
Arredondo Estate
Campus Edge Condo
Country Club Estate Mcintosh G
Country Club Estates
Country Club West
Eloise Gardens
Eloise Gardens Ph 1
Estates Of Wilds Plantation
Finley Woods
Finley Woods Ph 1b
Finley Woods Ph 1c
Gainesville Country Club
Garison Way Ph 1
Grand Preserve At Kanapaha
Haile Forest
Haile Plantation
Haile Plantation Unit 10 Ph Ii
Haile Plantation Unit 33 Ph 1
Haile Plantation Unit 34 Ph Ii
Haile Plantation Unit 35 Ph 1
Hammock Ridge
Hickory Forest
Hickory Forest 2nd Add
Hp/matthews Grant
Hpbuellers Way 33 124
Hpmatthews Grant
Hppreserve The 7 9iiii
Kenwood
Longleaf
Longleaf Unit 3 Ph 6
Longleaf Unit 4 Ph 7
Lugano Ph 3 Pb 37 Pg 54
Lugano Ph I
Madera Cluster Dev Ph 1
Mentone Cluster
Mentone Cluster Dev Ph 1
Mentone Cluster Ph 6
Mentone Cluster Ph 8
Mentone Cluster Ph I Repl
Mentone Cluster Ph Ii
Mentone Cluster Ph Iv
N/a
Not Available-other
Not On List
Oakmont
Oakmont Ph 1
Oakmont Ph 2 Pb 32 Pg 30
Oakmont Ph 3 Pb 35 Pg 60
Oakmont Phase 3
Oaks Preserve
Prairie Bluff
Ricelands
Ricelands Sub
Rocky Point Homesites
Serenola Estates Serenola Plan
Serenola Ests.
Serenola Manor
Still Wind Cluster Ph 2
Stillwinds Cluster Ph Iii
Summit House
Thousand Oaks
Tower 24
Tower24
Valwood
Valwood Unit 2
Wilds Plantation
Willow Oak Plantation
Windward Meadows
Similar Properties
Contact Info
- The Real Estate Professional You Deserve
- Mobile: 904.248.9848
- phoenixwade@gmail.com
