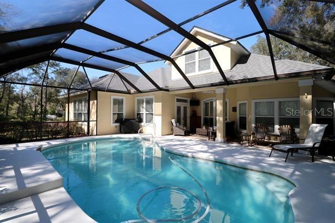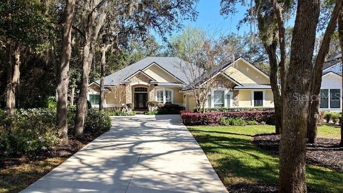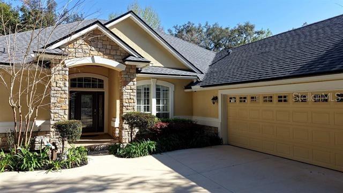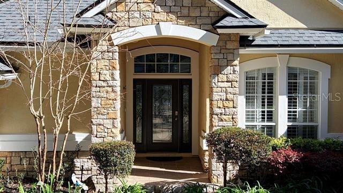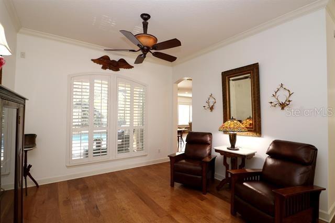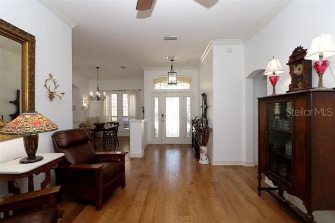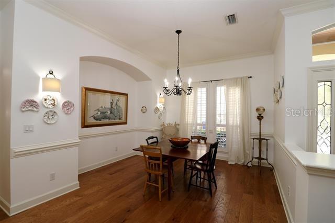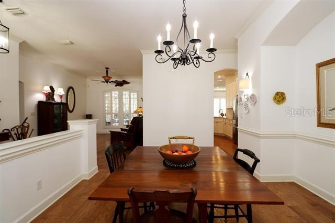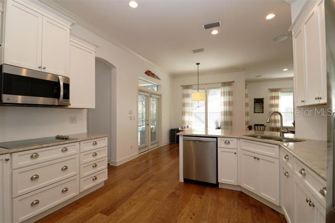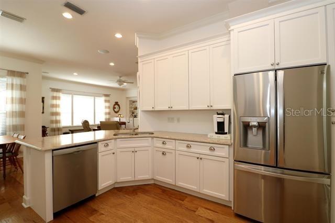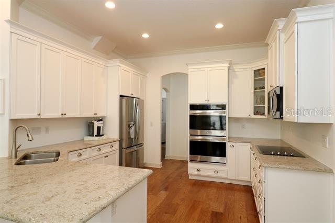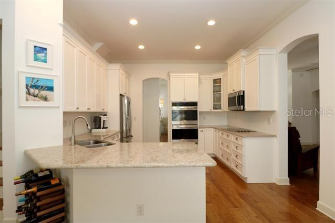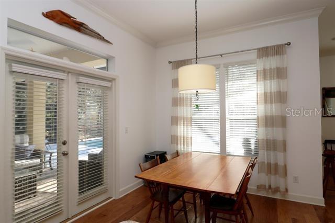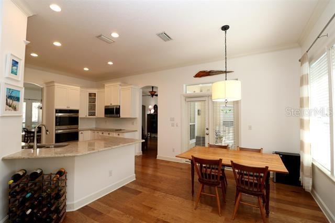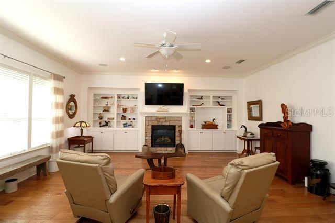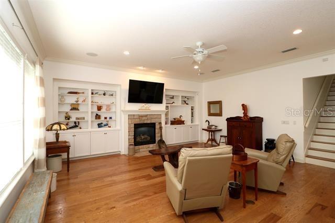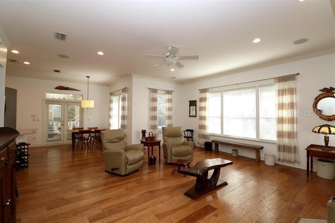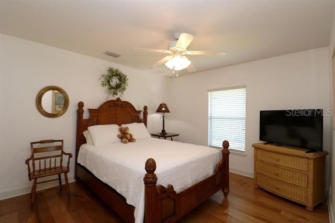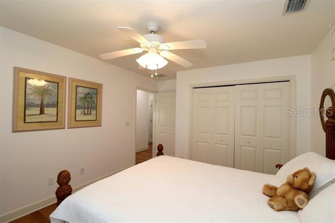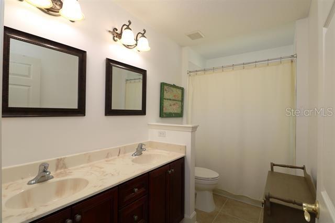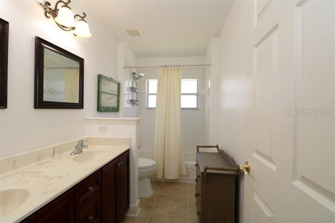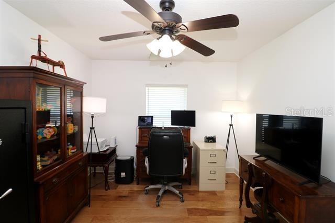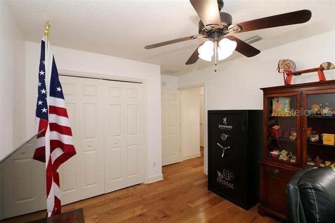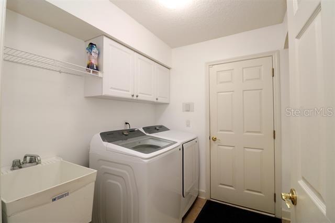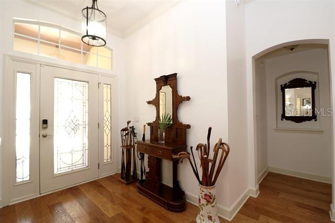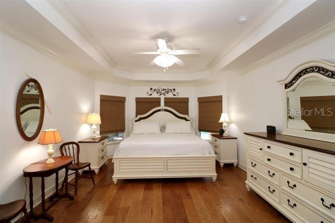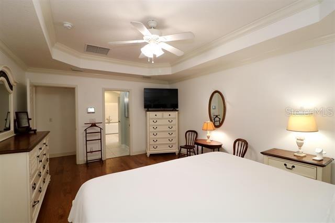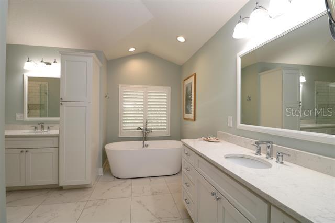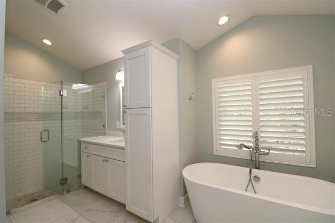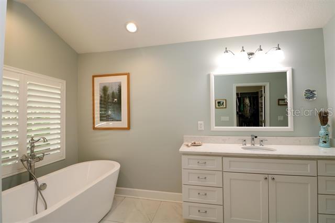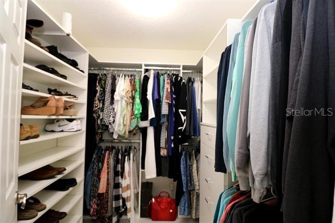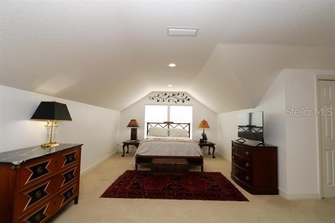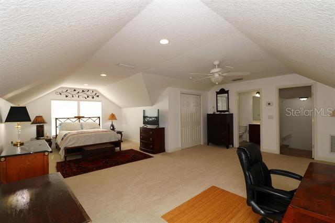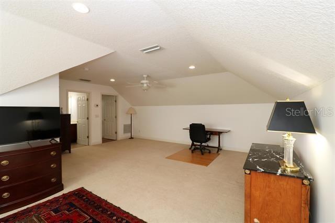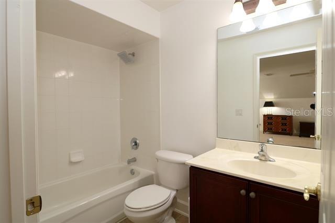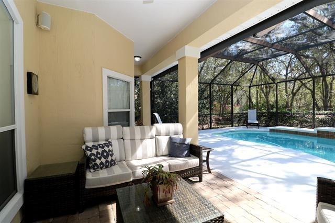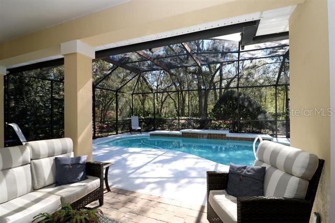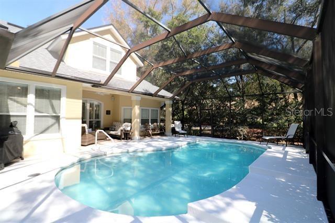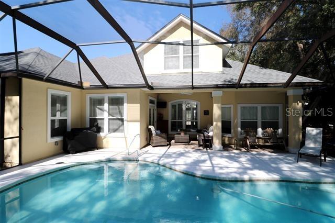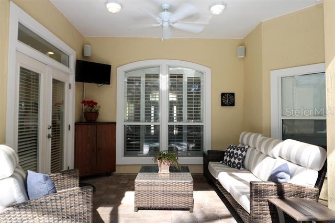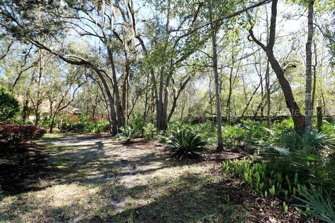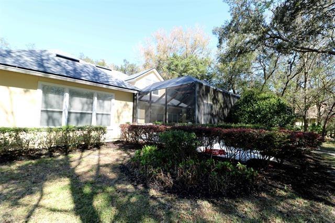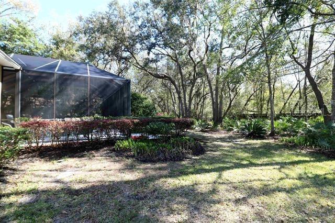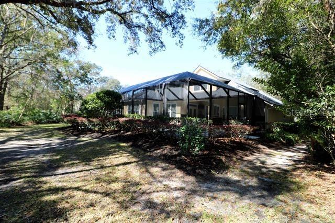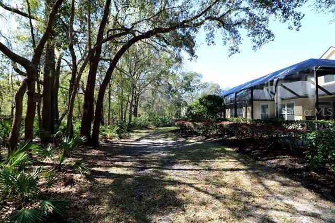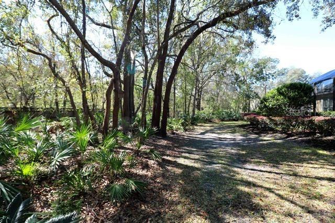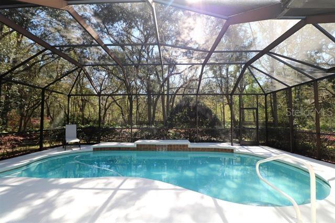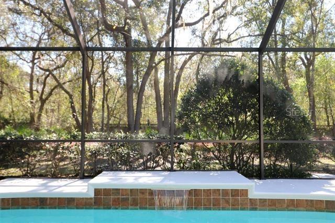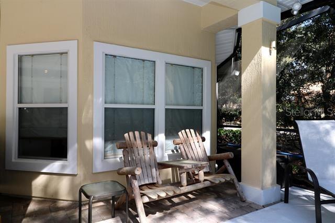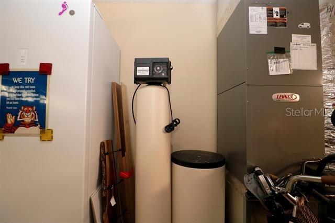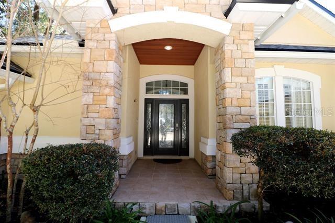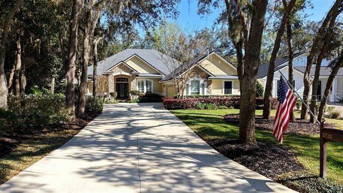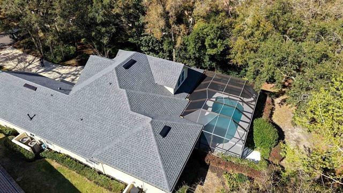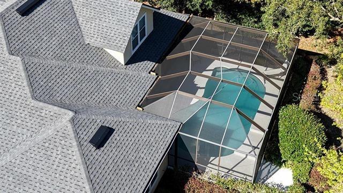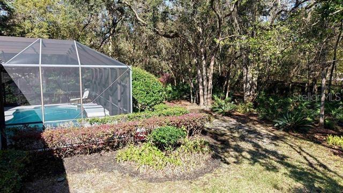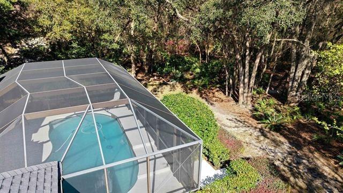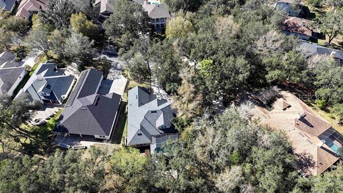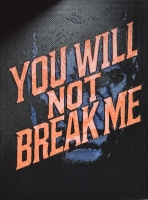PRICED AT ONLY: $829,000
Address: 3732 Berenstain Drive, ST AUGUSTINE, FL 32092
Description
**This motivated seller said to reduce listing another $10,000 for a total price reduction on this lovely house for a total of $120K!!** This Gem is located on a beautiful, wooded lot within the Oak Grove neighborhood in the King and The Bear w/24 7 gated security subdivision. It boasts 5" plank wood flooring, Quartz Cambria Counter tops in kitchen and Bath and so much more! This well laid out floor plan offers 4 spacious bedrooms, 3 full baths, an oversized side entry 2 car garage are just a few of the treasures in this home. The home has a NEW roof, heated, screened pool (w/LED pool lighting) area and NEW Pool Pump, NEW Cool deck is a few of the other options this lovely home offers. Private Owners suite with blackout Shades and Plantation Shutters offers you a peaceful soaking tub with a separate walk in shower and dual oversized counter space. This Home also offers a Whole home water softener, full irrigation system, 2 HVAC units installed in 2019, New water heater 2020. Wired surround sound in Living room and Outdoor living space. The outdoor space is also wired for a TV setup. The private quarters upstairs is an oversized bedroom/office/playroom/den with a full bathroom which offers you the maximum in flex space. The spacious living area with fireplace and built in shelving is the perfect entertaining area right off the open kitchen with loads of counter space and cabinets. Two wall ovens for a concerning home cook to make the best of their time in the kitchen. Formal dining room with a Den and Breakfast Nook also just off the Kitchen! This spacious, comfortable home is just what you've been looking for!! Subdivision also offers, NO CDD FEES, Swimming pool, workout room, golf, basketball courts, pickle ball and tennis courts and more!
Property Location and Similar Properties
Payment Calculator
- Principal & Interest -
- Property Tax $
- Home Insurance $
- HOA Fees $
- Monthly -
For a Fast & FREE Mortgage Pre-Approval Apply Now
Apply Now
 Apply Now
Apply Now- MLS#: FC308037 ( Residential )
- Street Address: 3732 Berenstain Drive
- Viewed: 78
- Price: $829,000
- Price sqft: $284
- Waterfront: No
- Year Built: 2005
- Bldg sqft: 2914
- Bedrooms: 4
- Total Baths: 3
- Full Baths: 3
- Garage / Parking Spaces: 2
- Days On Market: 146
- Additional Information
- Geolocation: 29.952 / -81.5175
- County: SAINT JOHNS
- City: ST AUGUSTINE
- Zipcode: 32092
- Subdivision: St Johns Six Mile Creek North
- Elementary School: Wards Creek Elementary
- Middle School: Pacetti Bay Middle
- High School: Tocoi Creek High School
- Provided by: TEAM 100 REALTY
- Contact: Teresa Mercurio
- 904-671-6100

- DMCA Notice
Features
Building and Construction
- Covered Spaces: 0.00
- Exterior Features: French Doors
- Flooring: Carpet, Tile, Wood
- Living Area: 2914.00
- Roof: Shingle
School Information
- High School: Tocoi Creek High School
- Middle School: Pacetti Bay Middle
- School Elementary: Wards Creek Elementary
Garage and Parking
- Garage Spaces: 2.00
- Open Parking Spaces: 0.00
- Parking Features: Garage Door Opener, Off Street
Eco-Communities
- Pool Features: Heated, In Ground, Lighting, Screen Enclosure
- Water Source: Public, Well
Utilities
- Carport Spaces: 0.00
- Cooling: Central Air
- Heating: Central, Electric
- Pets Allowed: Yes
- Sewer: Public Sewer
- Utilities: Electricity Connected, Sewer Connected, Water Connected
Amenities
- Association Amenities: Pickleball Court(s)
Finance and Tax Information
- Home Owners Association Fee: 650.00
- Insurance Expense: 0.00
- Net Operating Income: 0.00
- Other Expense: 0.00
- Tax Year: 2024
Other Features
- Appliances: Dishwasher, Microwave, Range, Water Softener
- Association Name: King and the Bear HOA
- Country: US
- Interior Features: Cathedral Ceiling(s), Ceiling Fans(s), Primary Bedroom Main Floor, Solid Surface Counters, Tray Ceiling(s)
- Legal Description: 45/76-77 ST JOHNS SIX MILE CREEK NORTH UT 3 PARCEL 21 LOT 7 OR5616/396
- Levels: Two
- Area Major: 32092 - Saint Augustine
- Occupant Type: Owner
- Parcel Number: 288101-0070
- Views: 78
- Zoning Code: PUD
Nearby Subdivisions
Adairs Unrec
Arbor Mill
Arbor Mill Ph 1b
Cascades
Cascades/world Golf Village
Cascadesworld Golf Village
Colee Cove
Colee Cove Estates
Deep Crk Lndg Ph 2
Gran Lake Ph 1a
Grand Oaks
Grand Oaks Ph 1d
Holly Forest
Huertas Grant
Island View Sub
Johns Creek
King And The Bear
Laterra Links
Meadow Ridge
Meadows At St Johns
Murabella
None
Not Available-duval
Oak Grove
Pacetti
Park Place
Pinehurst Pointe
Reverie At Trailmark
Riverdale Town
Rowands Addition
Royal Pines At Wgv
Saint Johns Six Mile Creek Nor
Samara Lakes
Sevilla
Sevillaworld Commerce Ph 02
Shearwater
Shearwater Ph 3a2
Silver Landing
Silver Lndg
Silverleaf Village
Six Mile Creek West
Six Mile Sub
Southampton
Southlake
St Johns Six Mile Creek North
Stonehurst (210)
Stonehurst Plantation
Summer Bay At Grand Oaks
Terra Pines South
Trailmark
Wards Creek
Waterford Lakes
Wgv Cascades
Wgv Heritage Landing
Wgv King Andbear
Wgv Turnberry
Whisper Ridge
Windward Ranch
Windward Ranch Ph 9
Contact Info
- The Real Estate Professional You Deserve
- Mobile: 904.248.9848
- phoenixwade@gmail.com
