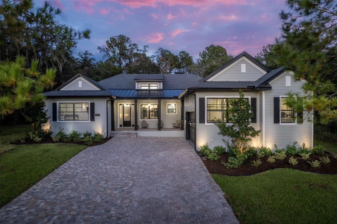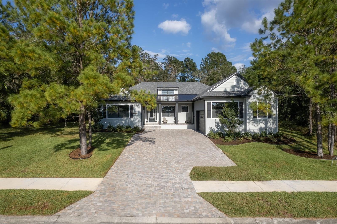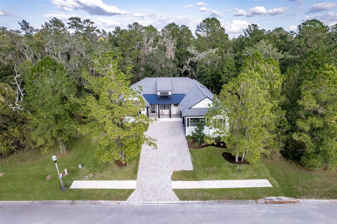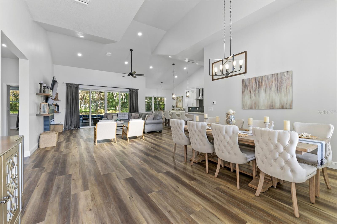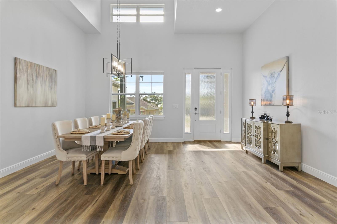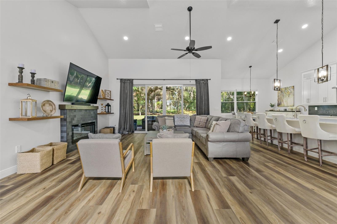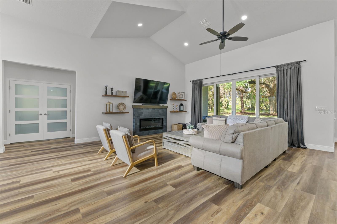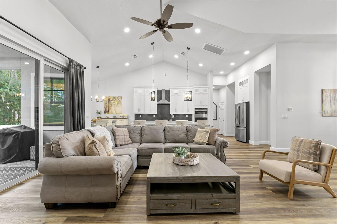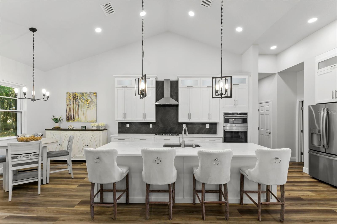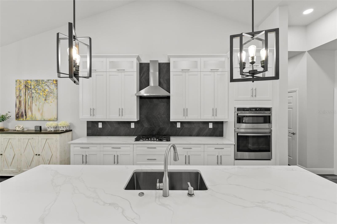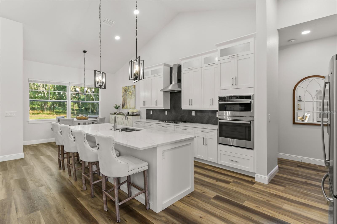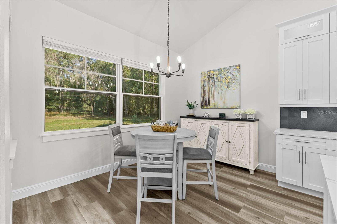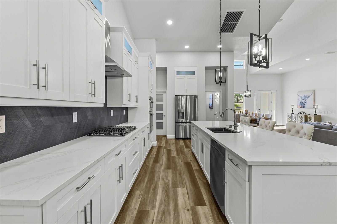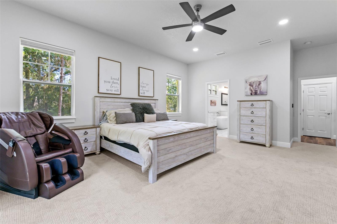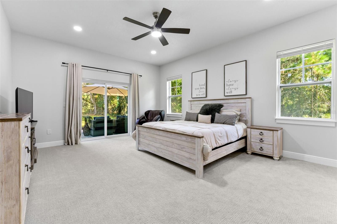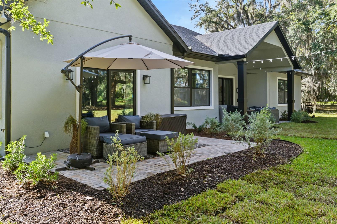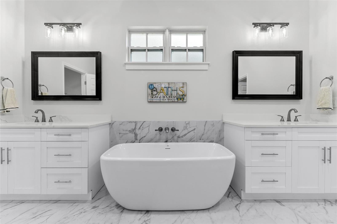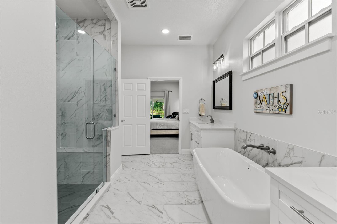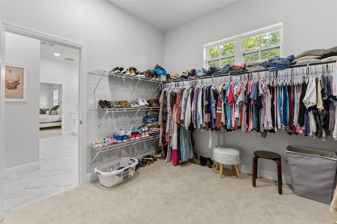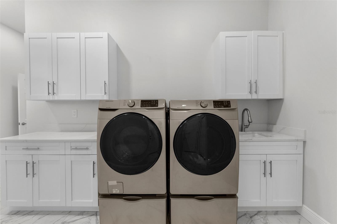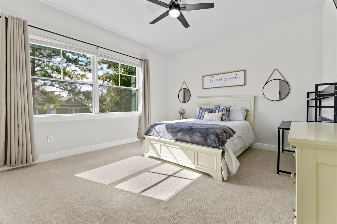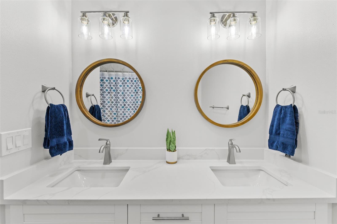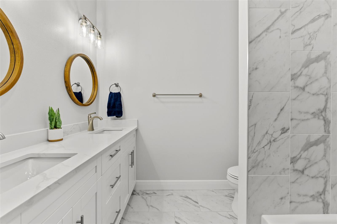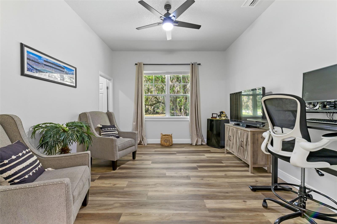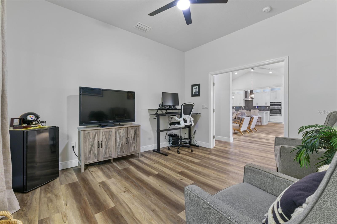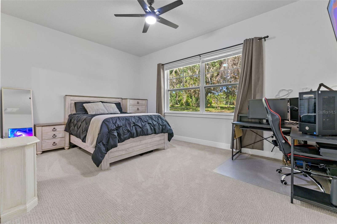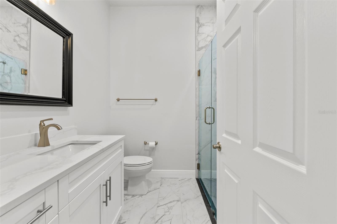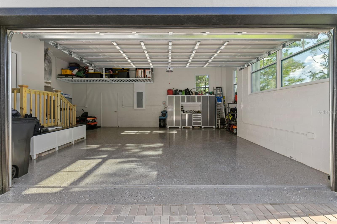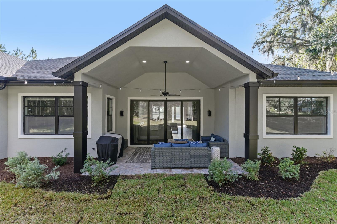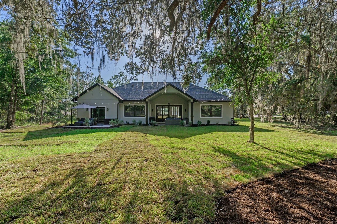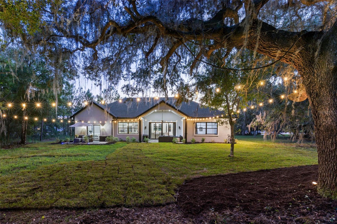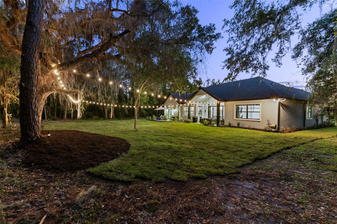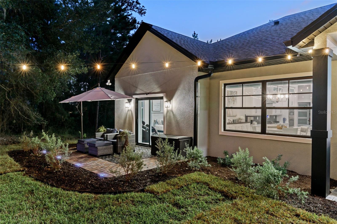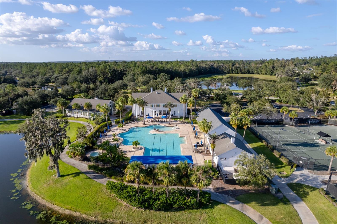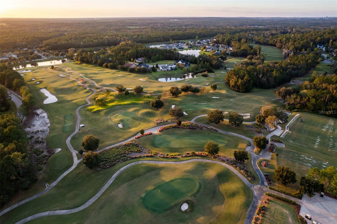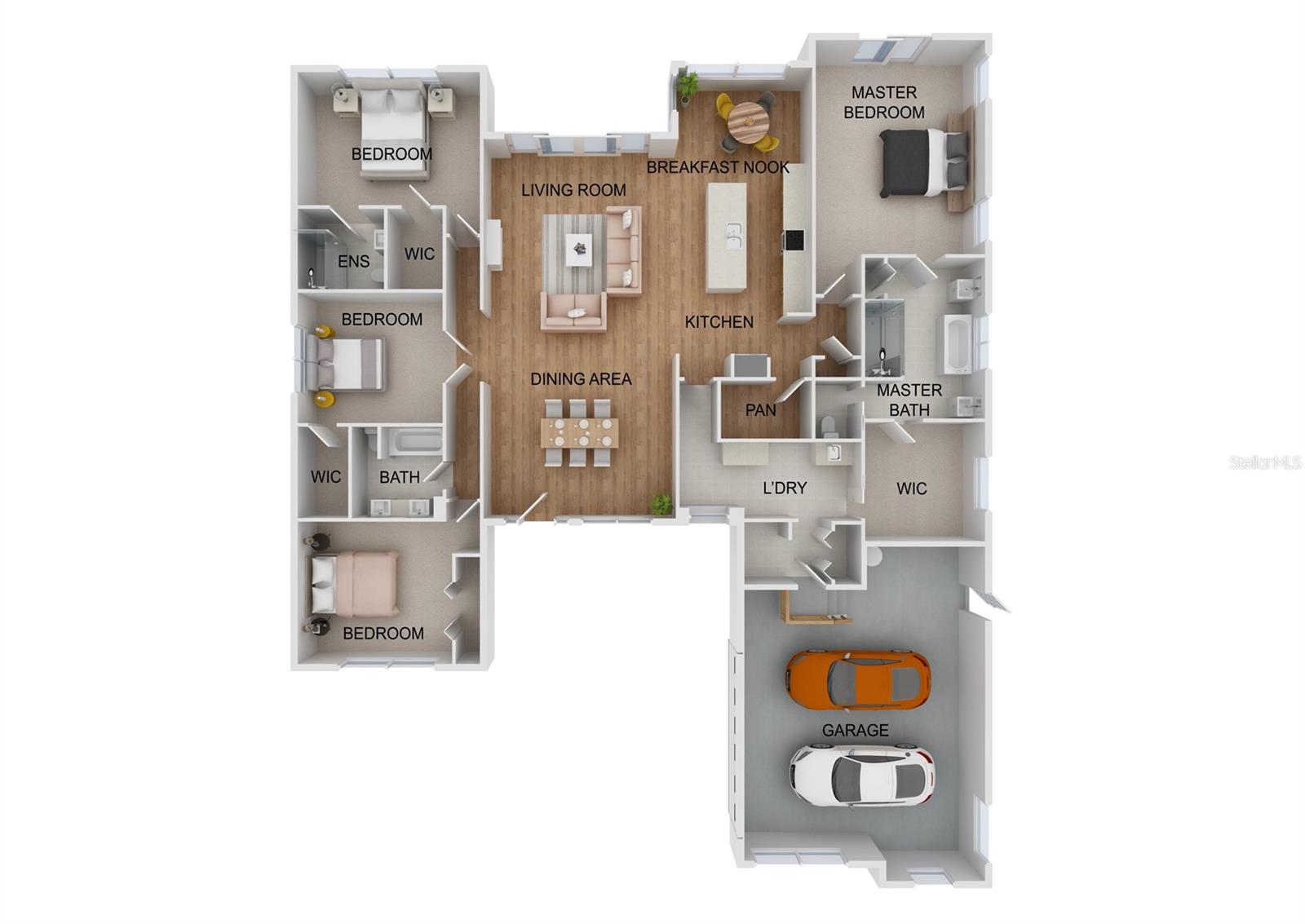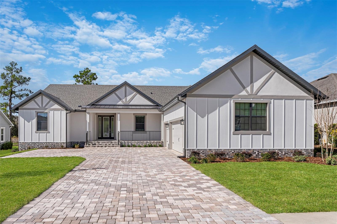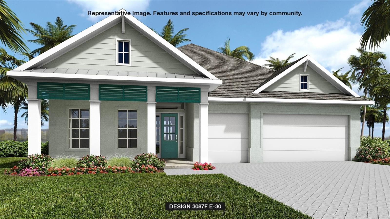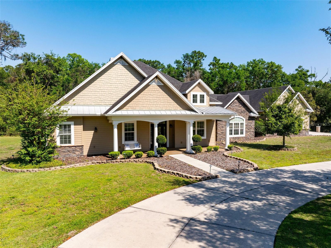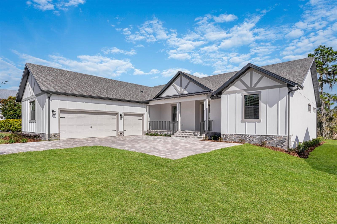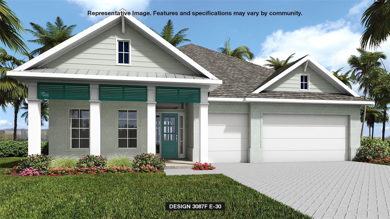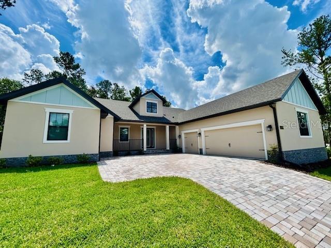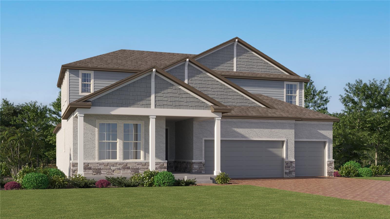PRICED AT ONLY: $694,999
Address: 4586 Hickory Oak Drive, BROOKSVILLE, FL 34601
Description
*** SIGNIFICANT PRICE ADJUSTMENT *** New CUSTOM built modern farmhouse located in the exclusive gated GOLF community of Southern Hills Plantation. Featuring 4 bedrooms, 3 baths and 3,055 square feet, you will instantly feel like you are living in luxury! As you approach the oversized paver drive and enter inside by the rocking chair front porch, you will be captivated by the expansive living area which is overflowing with endless amenities. There have been no details overlooked; from the exquisite light fixtures, to the soaring ceilings throughout, open floor plan layout and electric fireplace, this home is a MUST see. The kitchen is light and bright and features quartz countertops, a built in microwave, dark tiled backsplash, stainless steel appliances, and a walk in pantry. Large sliders allow an abundance of natural light and open to the covered patio with views of the quiet wooded lot. Enter the master suite from inside or out and you will find an en suite bath with two separate vanities, soaker tub, tiled rain shower with frameless glass, and access to its very own private patio with hot tub. The fabulous walk in closet has tons of space with easy access to the laundry room, where youll find additional cabinets, extra storage and quartz countertops! The home has a formal dining area, an eat in kitchen, an oversized 2 side load garage with epoxy finish, water filtration system, full yard irrigation, NEW sod, NEW exterior paint and fresh landscaping. This golf cart friendly community feels like resort living with everything you need right at your fingertips! Conveniently located minutes from your front door, youll find access to a championship golf course, clubhouse, restaurants, spa, swimming pool, fitness center, tennis and pickle ball courts!! Schedule your showing today!
Property Location and Similar Properties
Payment Calculator
- Principal & Interest -
- Property Tax $
- Home Insurance $
- HOA Fees $
- Monthly -
For a Fast & FREE Mortgage Pre-Approval Apply Now
Apply Now
 Apply Now
Apply Now- MLS#: TB8314701 ( Residential )
- Street Address: 4586 Hickory Oak Drive
- Viewed: 131
- Price: $694,999
- Price sqft: $173
- Waterfront: No
- Year Built: 2024
- Bldg sqft: 4020
- Bedrooms: 4
- Total Baths: 3
- Full Baths: 3
- Garage / Parking Spaces: 2
- Days On Market: 268
- Additional Information
- Geolocation: 28.4988 / -82.4003
- County: HERNANDO
- City: BROOKSVILLE
- Zipcode: 34601
- Subdivision: Southern Hills Plantation Ph 2
- Provided by: COASTAL LUXURY REALTY
- Contact: Tara Cline
- 727-270-8160

- DMCA Notice
Features
Building and Construction
- Covered Spaces: 0.00
- Exterior Features: Lighting, Rain Gutters, Sidewalk, Sliding Doors
- Flooring: Carpet, Ceramic Tile, Luxury Vinyl
- Living Area: 3055.00
- Roof: Shingle
Property Information
- Property Condition: Completed
Land Information
- Lot Features: Landscaped, Level, Near Golf Course, Sidewalk, Paved
Garage and Parking
- Garage Spaces: 2.00
- Open Parking Spaces: 0.00
- Parking Features: Garage Door Opener, Oversized
Eco-Communities
- Water Source: Public
Utilities
- Carport Spaces: 0.00
- Cooling: Central Air
- Heating: Central, Heat Pump, Natural Gas
- Pets Allowed: Yes
- Sewer: Public Sewer
- Utilities: Cable Connected, Electricity Connected, Natural Gas Available
Amenities
- Association Amenities: Clubhouse, Fitness Center, Gated, Golf Course, Pickleball Court(s), Playground, Pool, Security, Tennis Court(s)
Finance and Tax Information
- Home Owners Association Fee Includes: Guard - 24 Hour, Cable TV, Pool, Internet, Management, Private Road, Recreational Facilities, Security
- Home Owners Association Fee: 525.78
- Insurance Expense: 0.00
- Net Operating Income: 0.00
- Other Expense: 0.00
- Tax Year: 2023
Other Features
- Appliances: Built-In Oven, Dishwasher, Disposal, Gas Water Heater, Ice Maker, Microwave, Range, Range Hood, Refrigerator, Water Filtration System, Water Purifier, Water Softener
- Association Name: Cheri Schrubbe
- Association Phone: 877-276-0889
- Country: US
- Furnished: Negotiable
- Interior Features: Ceiling Fans(s), Eat-in Kitchen, High Ceilings, Kitchen/Family Room Combo, Living Room/Dining Room Combo, Open Floorplan, Primary Bedroom Main Floor, Split Bedroom, Vaulted Ceiling(s), Walk-In Closet(s)
- Legal Description: SOUTHERN HILLS PLANTATION PH 2 BLK 10 LOT 48
- Levels: One
- Area Major: 34601 - Brooksville
- Occupant Type: Owner
- Parcel Number: R10-223-19-3572-0100-0480
- Style: Ranch
- View: Trees/Woods
- Views: 131
- Zoning Code: R1
Nearby Subdivisions
1b
Ac Ayers Rdwisconpkwy E Ac04
Ac Croom Rdmondon Hill
Ac Croom Rdmondon Hill0655ac03
Acreage
Az3
Brooksville Est
Brooksville Estate
Brooksville Manor
Brooksville Town Of
Candlelight
Candlelight Unit 2
Carlin Drive Sub Unrec
Carlin Drive Subd Unrec
Cascades At S H Plant Ph 1 Rep
Cascades At Southern Hills
Cedar Falls Ph V
Cedar Falls Phase V
Cedar Lane Sites
Central Park
Croom Rdmondon Hill0655ac03
Croom Road Sub
Damac Estates
Damac Modular Home Park
Deer Haven Est Unrec
Dogwood Est Phase Ii
Dogwood Est Phase Iii
Dogwood Estate Ph Ii
Dogwood Estate Ph Iv
Dogwood Estatess
Dogwood Heights
Forest Hills Unrec
Fox Wood Plantation
Garmisch Hills
Glendale
Gordys Addition
Grelles P H Sub
Gulf Ridge Park
H And H Homesites
Hales Addition To Brooksvl
Hammock Acres
Highland Park Add To Brksvl
Hulls Unrec Sub
Jennings Varn A Sub Of
Jennings & Varn A Sub Of
Jennings And Varn A Sub Of
Lake Lindsey
Lake Lindsey City
Laurel Oaks
Laurel Oaks Subdivision
Laws Add To Brooksville
Laws Add To Brooksvl
Leyland Preserve
Lowery Sub
Ludlow Heights
Mondon Hill Farm Unit 2
Mountain Park
N/a
North Brksville Heights
Northampton Estates
Not In Hernando
Not On List
Park View Courts Replat
Parsons Add To Brooksville
Potterfield Gdn Ac Sec H
Potterfield Hern Baby Farm
Royal Oaks Est
Royal Oaks Estate
Sand Rdg Ph Two
Saxons Sub
Saxons Sub Add Of Blk 4
Shadowlawn Annex
Southern Hills
Southern Hills Plantation
Southern Hills Plantation Ph 1
Southern Hills Plantation Ph 2
Southern Hills Plantation Ph 3
Southern Hills Plantation Ph2
Southern Hills Plnt Ph1 Bl4735
Southside Estates
Spring Lake Area Incl Class 1s
Spring Lake Area Incl. 1-sllf
Spring Lake Area Incl. Class1s
Spring Lake Area. Class 1-sllf
Stenholm Sub In Sw1/4 Unrec
Sunshine Terrace
Tangerine Estates
That Part Of E12 Of Nw 14 Of S
Town Country
Unplatted
Whitman Ph 3 Class 1 Sub
Woodland Park
Woodlawn Add
Similar Properties
Contact Info
- The Real Estate Professional You Deserve
- Mobile: 904.248.9848
- phoenixwade@gmail.com
