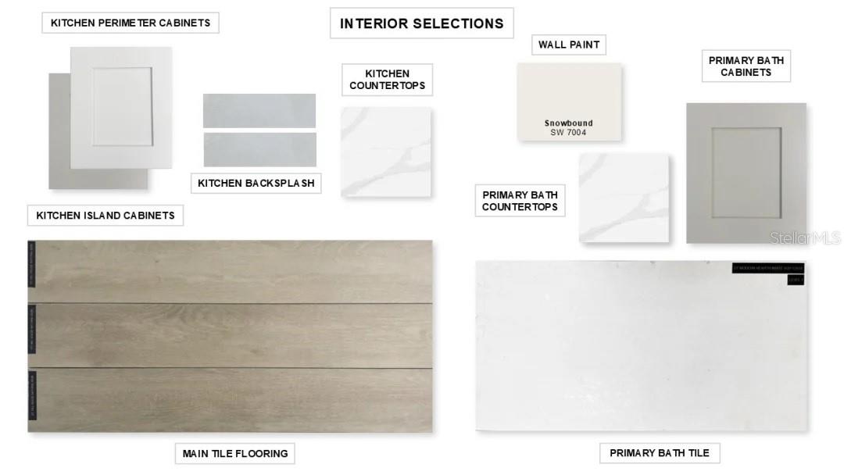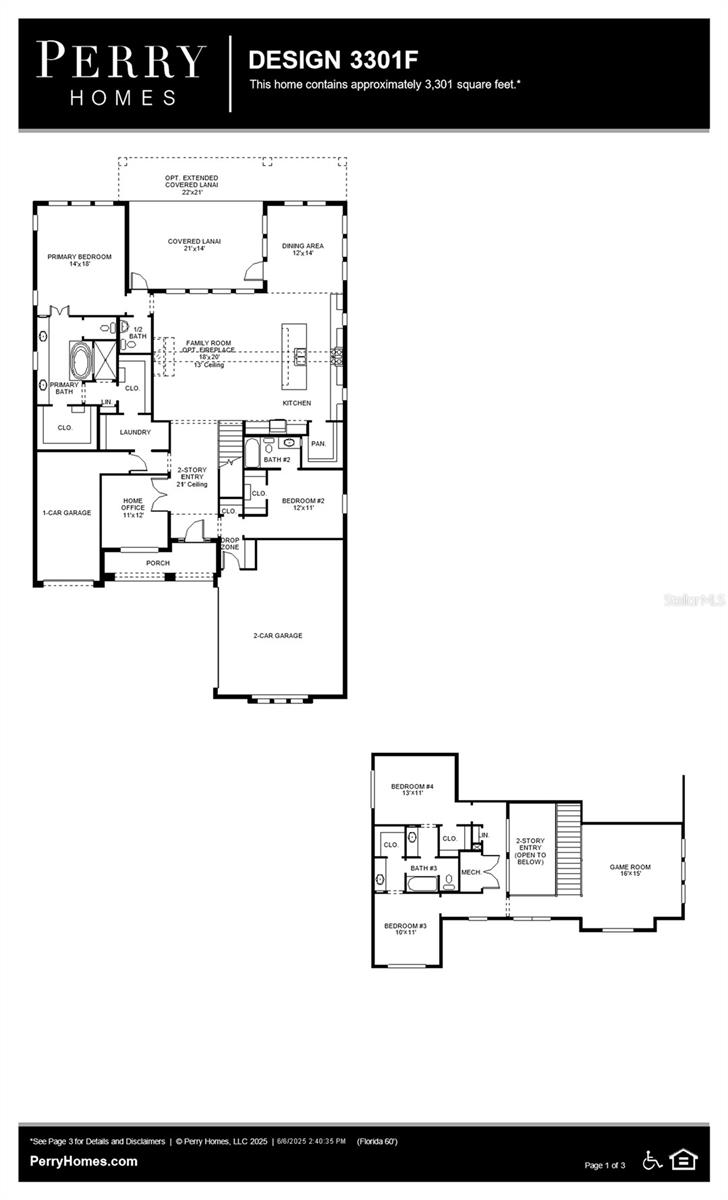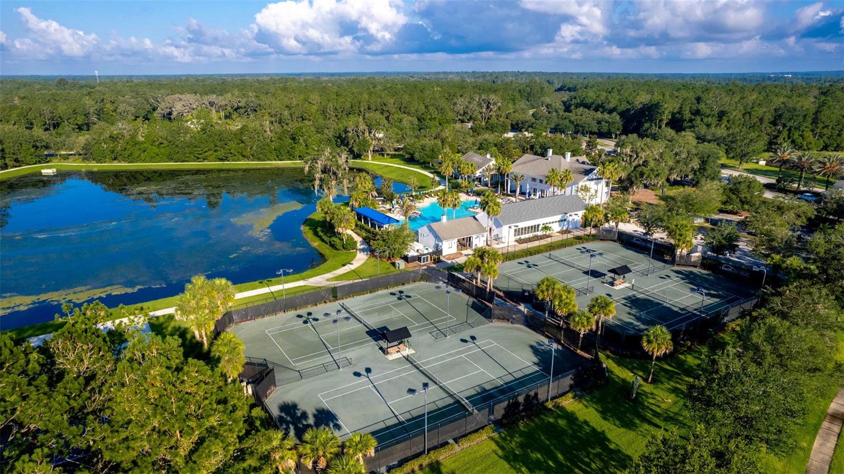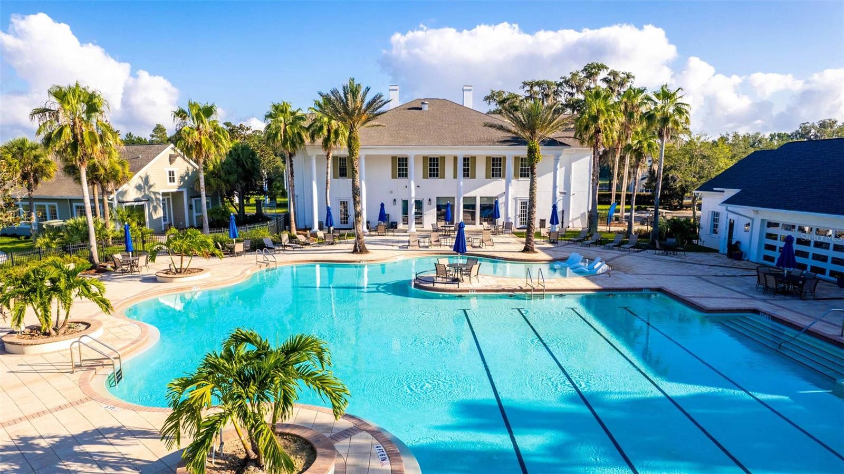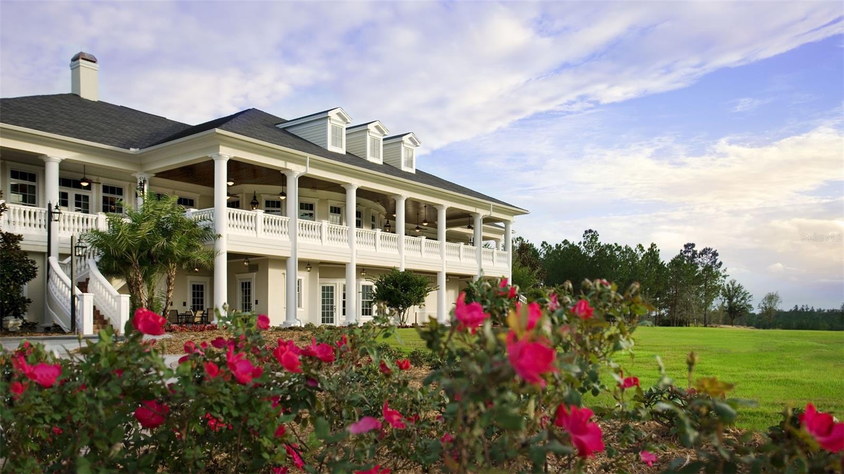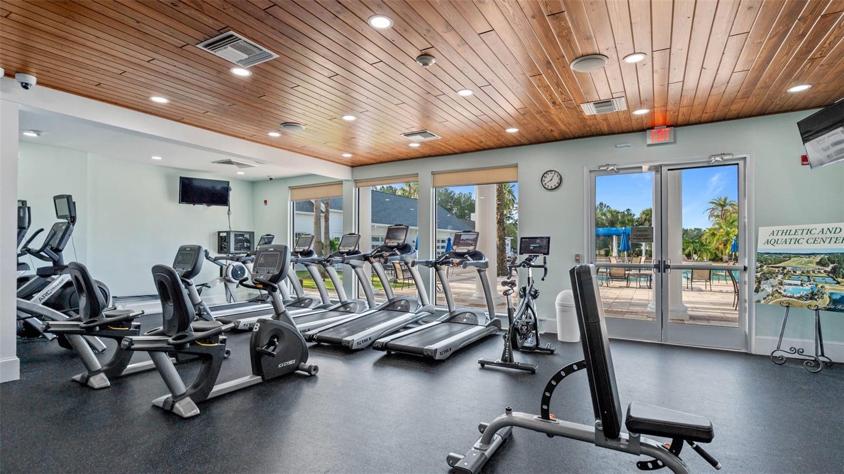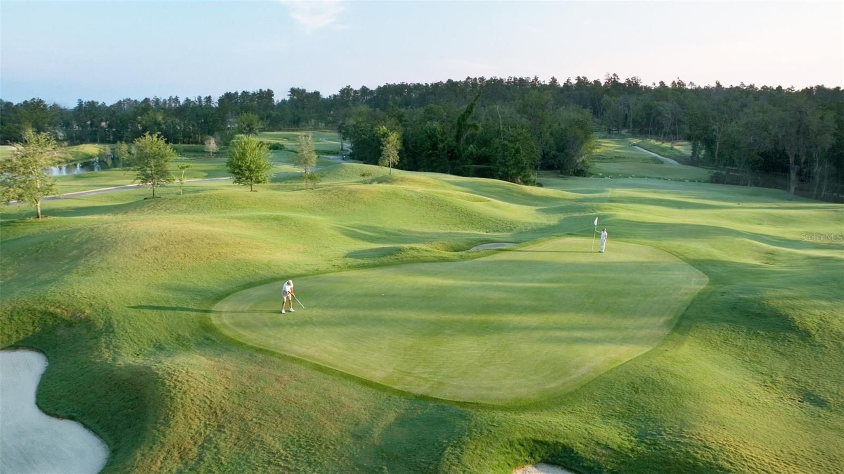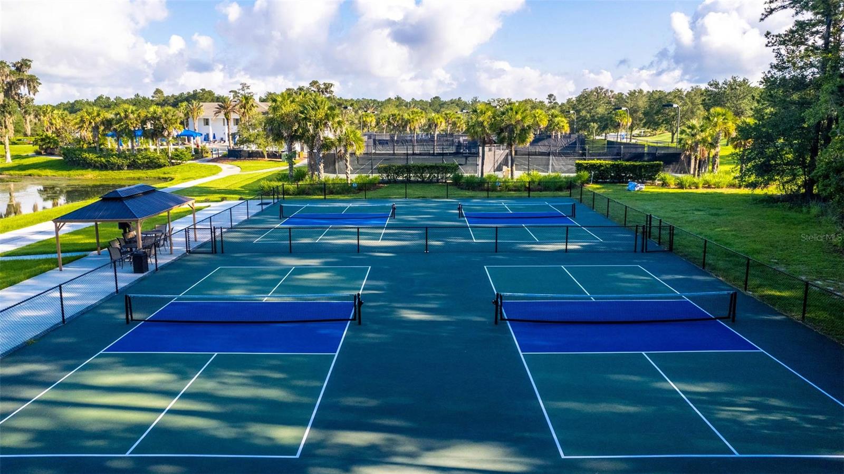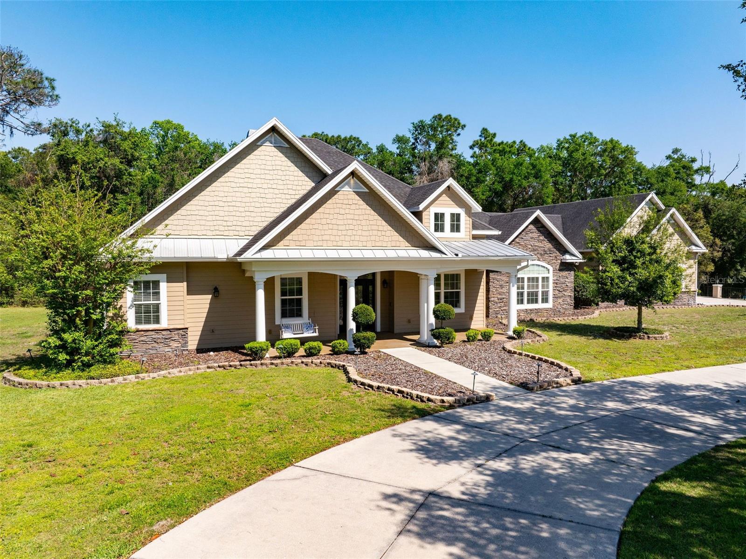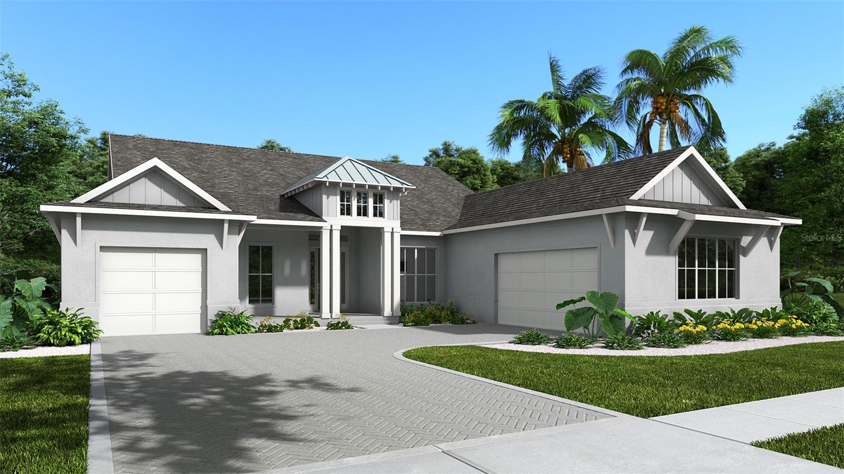PRICED AT ONLY: $774,900
Address: 4483 Southern Valley Loop, BROOKSVILLE, FL 34601
Description
Under Construction. Step off the front porch and into the welcoming two story entryway. French doors enclose the secluded home office that overlooks onto the porch. Adjacent to the office is a private guest suite with full bathroom and walk in closet. As you stroll past the staircase you enter into the large family room with ample natural light from the sliding glass door. Connecting to the space is the kitchen with an island that has built in seating, 5 burner gas cooktop and a generous walk in pantry. The dining area is embraced by a corner of windows and allows access to the backyard covered lanai. The primary bedroom is located off the family room and boasts a wall of windows. Double doors lead into the primary bathroom with dual sinks, a freestanding tub, glass enclosed shower, two walk in closets, and dual access to the laundry room. Upstairs you are greeted by a large game room. Two secondary bedrooms featuring a Hollywood bathroom complete the second level. Home has three car split garage.
Property Location and Similar Properties
Payment Calculator
- Principal & Interest -
- Property Tax $
- Home Insurance $
- HOA Fees $
- Monthly -
For a Fast & FREE Mortgage Pre-Approval Apply Now
Apply Now
 Apply Now
Apply Now- MLS#: TB8399079 ( Residential )
- Street Address: 4483 Southern Valley Loop
- Viewed: 118
- Price: $774,900
- Price sqft: $174
- Waterfront: No
- Year Built: 2025
- Bldg sqft: 4456
- Bedrooms: 4
- Total Baths: 4
- Full Baths: 3
- 1/2 Baths: 1
- Garage / Parking Spaces: 3
- Days On Market: 74
- Additional Information
- Geolocation: 28.4963 / -82.4019
- County: HERNANDO
- City: BROOKSVILLE
- Zipcode: 34601
- Subdivision: Southern Hills Plantation Ph2
- Middle School: D.S. Parrot Middle
- High School: Hernando High
- Provided by: PERRY HOMES
- Contact: Mark Vela
- 713-948-6666

- DMCA Notice
Features
Building and Construction
- Builder Model: 3301
- Builder Name: PERRY HOMES
- Covered Spaces: 0.00
- Exterior Features: Sliding Doors
- Flooring: Tile
- Living Area: 3301.00
- Roof: Shingle
Property Information
- Property Condition: Under Construction
Land Information
- Lot Features: Paved
School Information
- High School: Hernando High
- Middle School: D.S. Parrot Middle
Garage and Parking
- Garage Spaces: 3.00
- Open Parking Spaces: 0.00
- Parking Features: Garage
Eco-Communities
- Green Energy Efficient: Appliances, Lighting, Roof, Water Heater, Windows
- Water Source: Public
Utilities
- Carport Spaces: 0.00
- Cooling: Central Air
- Heating: Heat Pump, Radiant Ceiling
- Pets Allowed: Yes
- Sewer: Public Sewer
- Utilities: Natural Gas Connected, Public, Water Connected
Amenities
- Association Amenities: Cable TV, Clubhouse, Fitness Center, Gated, Golf Course, Maintenance, Pickleball Court(s), Pool, Recreation Facilities, Security, Tennis Court(s)
Finance and Tax Information
- Home Owners Association Fee Includes: Guard - 24 Hour, Cable TV, Pool, Management, Recreational Facilities, Security
- Home Owners Association Fee: 218.85
- Insurance Expense: 0.00
- Net Operating Income: 0.00
- Other Expense: 0.00
- Tax Year: 2024
Other Features
- Appliances: Built-In Oven, Cooktop, Dishwasher, Disposal, Microwave, Tankless Water Heater
- Association Name: Kyra Rivera
- Association Phone: 352-781-0474
- Country: US
- Interior Features: Ceiling Fans(s), High Ceilings, Open Floorplan, Primary Bedroom Main Floor, Split Bedroom, Walk-In Closet(s)
- Legal Description: SOUTHERN HILLS PLANTATION PH 2 BLK 9 LOT 63
- Levels: Two
- Area Major: 34601 - Brooksville
- Occupant Type: Vacant
- Parcel Number: R10-223-19-3572-0090-0630
- Possession: Close Of Escrow
- Style: Florida
- View: Trees/Woods
- Views: 118
- Zoning Code: RESIDENTIA
Nearby Subdivisions
1b
Ac Croom Rd/mondon Hill
Ac Croom Rdmondon Hill
Ac Croom Rdmondon Hill0655ac03
Acreage
Az3
Brooksville Acerage
Brooksville Est
Brooksville Hammock Land Compa
Campers Holiday
Candlelight
Candlelight Unit 1
Cascades At S H Plant Ph 1 Rep
Cascades At Southern Hills
Cedar Falls Ph V
Cedar Falls Phase V
Cedar Lane Sites
Country Club Est Unit 2
Country Club Estate
Croom Road Sub
Damac Estates
Damac Modular Home Park
Deer Haven Est Unrec
Dogwood Est Phase I
Dogwood Est Phase Ii
Dogwood Est Phase Iii
Dogwood Est Phase Iv
Dogwood Estate Ph Ii
Dogwood Estate Ph Iv
Dogwood Estatess
Dogwood Heights
Forest Hills Unrec
Fox Wood Plantation
Garmisch Hills
Gordys Addition
Grelles P H Sub
Gulf Ridge Park
Gulfland
H And H Homesites
Hales Addition To Brooksvl
Highland Park Add To Brksvl
Jennings Varn A Sub Of
Jennings And Varn A Sub Of
Lake Lindsey
Lake Lindsey City
Lakeside Acres Mh Sub
Laurel Oaks
Laurel Oaks Subdivision
Laws Add To Brooksville
Laws Add To Brooksvl
Leyland Preserve
Ludlow Heights
Mondon Hill Farm Unit 2
Mountain Park
N/a
North Brksville Heights
North Brksville Hghts-replt
North Brksville Hghtsreplt
Northampton Estates
Not In Hernando
Not On List
Oak Hill Add To Brksvl
Park View Courts Replat
Petersons Unrec Sub
Potterfield Gdn Ac Sec H
Royal Oaks Est
Royal Oaks Estate
Sand Rdg Ph Two
Saxons Sub
Shadowlawn Annex
Southern Hills
Southern Hills Plantation
Southern Hills Plantation Ph 1
Southern Hills Plantation Ph 2
Southern Hills Plantation Ph 3
Southern Hills Plantation Ph2
Southern Hills Plnt Ph1 Bl4735
Southside Estates
Spring Lake Area Incl. 1-sllf
Spring Lake Area. Class 1-sllf
Stenholm Sub In Sw1/4 Unrec
Sunshine Terrace
Tangerine Estates
That Part Of E12 Of Nw 14 Of S
Town Country
Unknown
Unplatted
Whitman Ph 3 Class 1 Sub
Woodland Park
Woodlawn Add
Similar Properties
Contact Info
- The Real Estate Professional You Deserve
- Mobile: 904.248.9848
- phoenixwade@gmail.com

