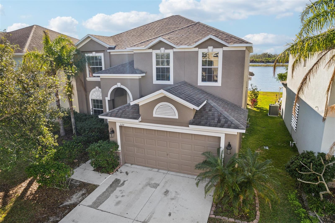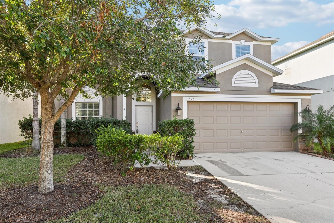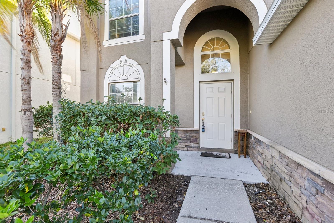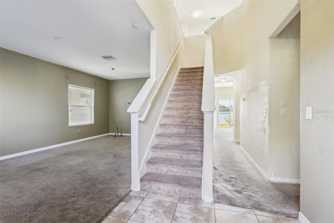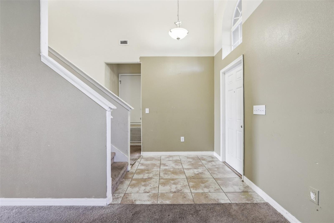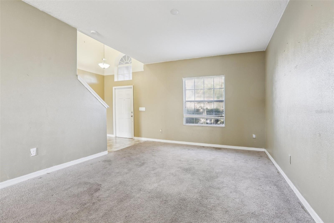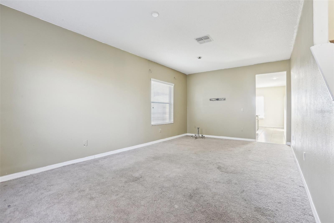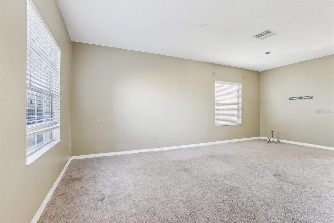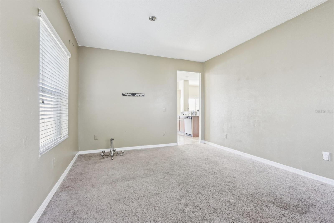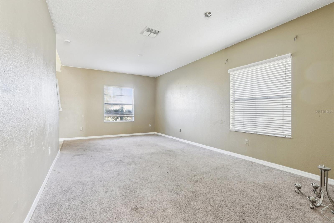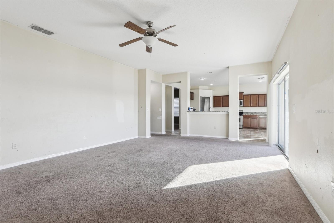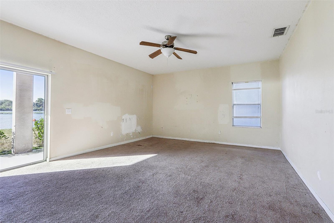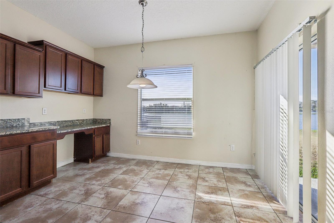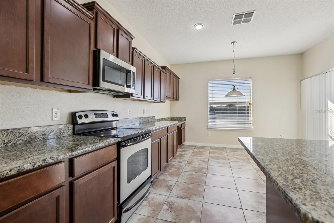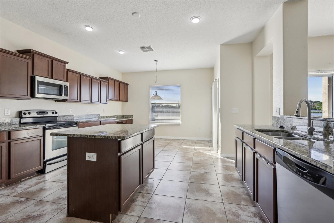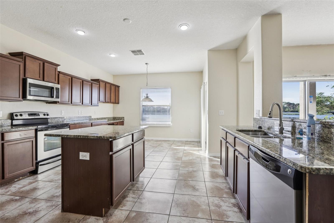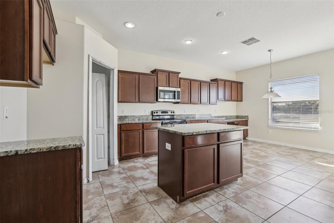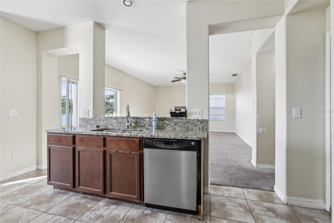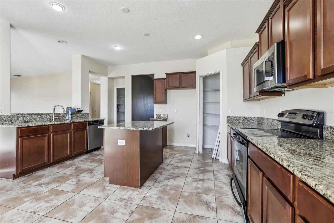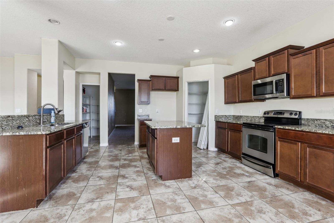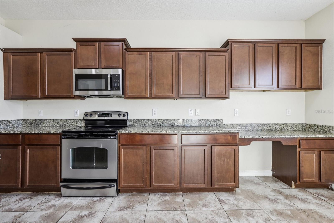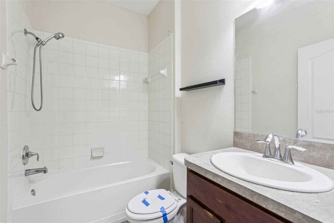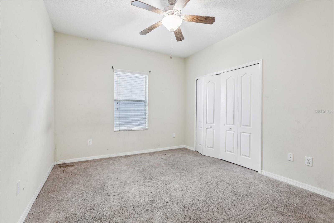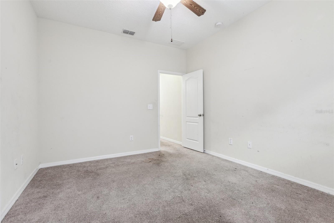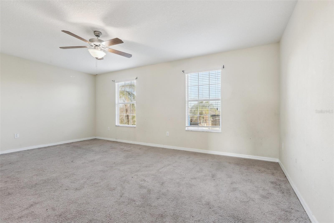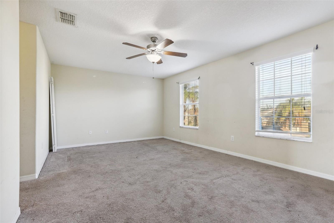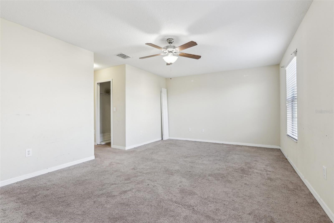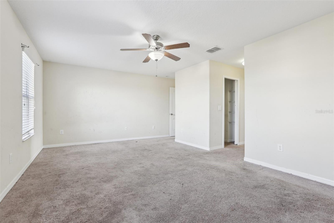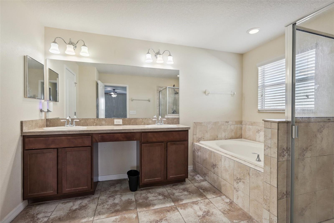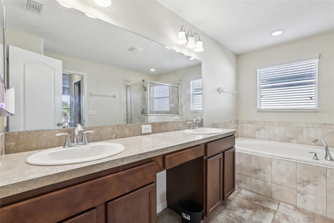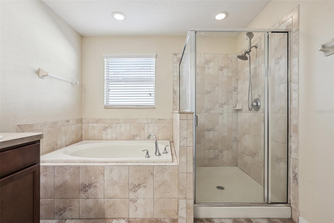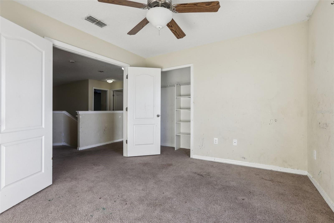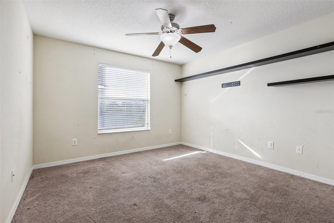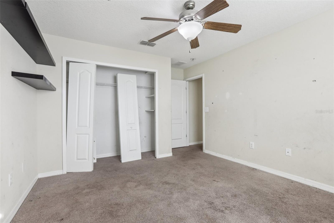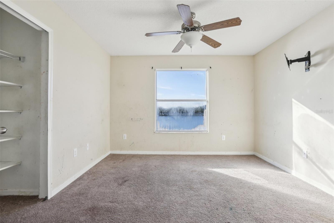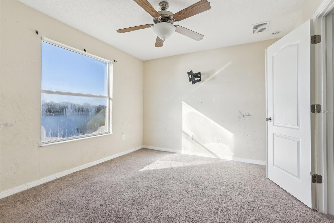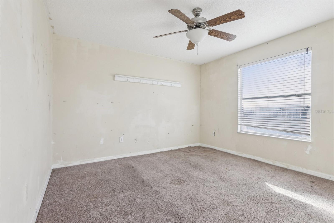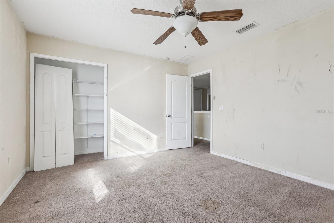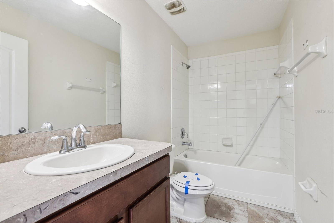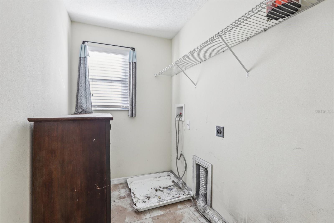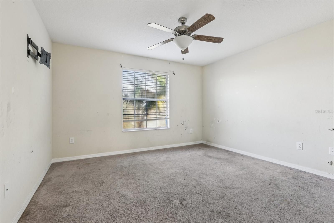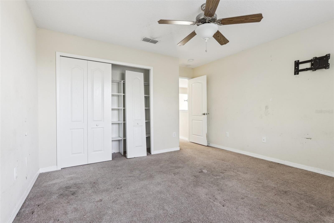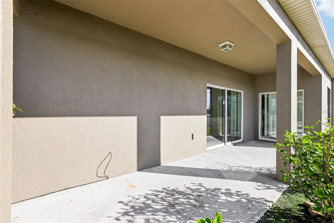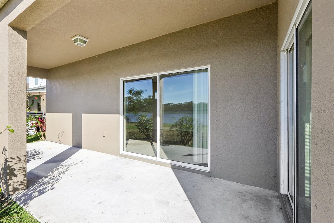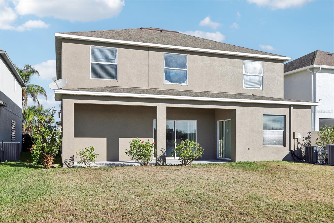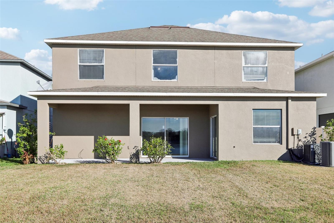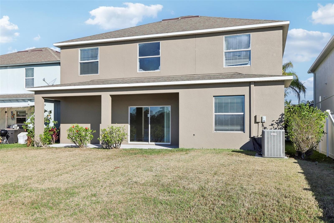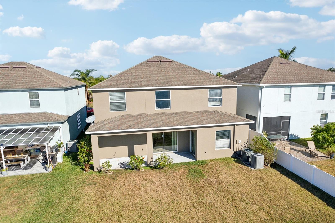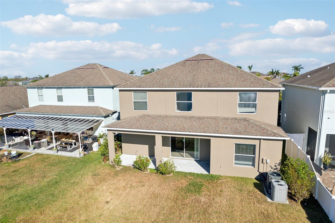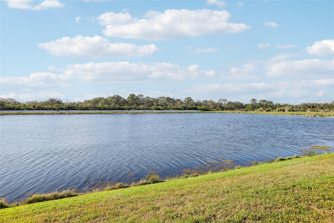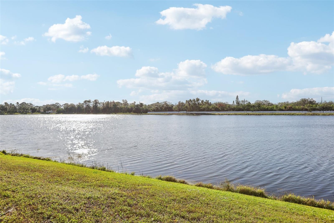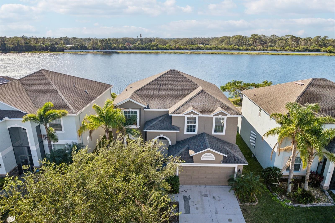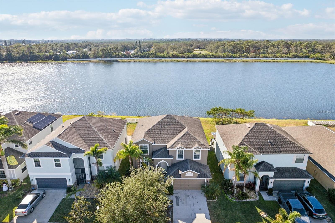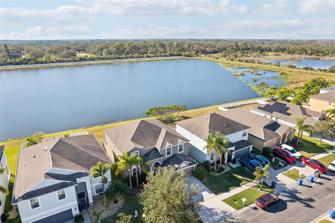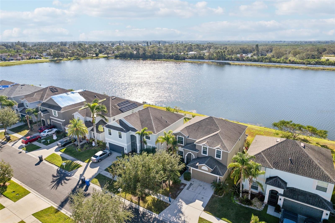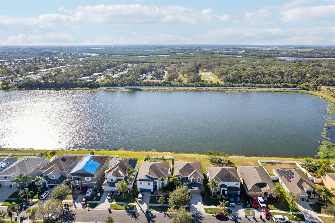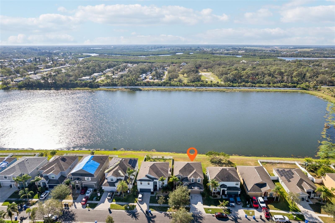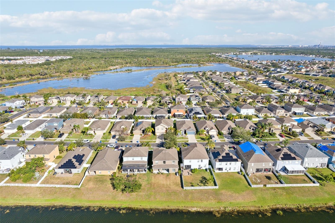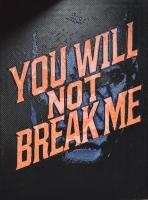PRICED AT ONLY: $374,000
Address: 526 19th Street Nw, RUSKIN, FL 33570
Description
One or more photo(s) has been virtually staged. Buyer financing fell through heres your second chance at a great home! Spacious 6 bedroom, 3 bathroom waterfront home is one of the largest floor plans in the gated Mira Lago communityoffering over 3,000 sqft of beautifully refreshed living space. With new luxury vinyl plank flooring, new carpet, fresh interior paint, and a brand new A/C system, this home feels like new!
The main floor features a formal living and dining area, plus a large open concept kitchen with granite countertops, 42 wood cabinets, New refrigerator and range, an island, two pantries, built in desk, and both a breakfast bar and eat in dining area. The kitchen opens to an additional expansive family room, where large sliding glass doors lead to a covered patio overlooking a serene pondperfect for entertaining or relaxing outdoors.
Downstairs features a full bedroom and bath, ideal for guests or multi generational living. Upstairs, the oversized primary suite offers two walk in closets and a luxurious en suite bath with garden tub, walk in shower, double vanity with makeup space and private water closet. All secondary bedrooms are generously sized with ceiling fans and ample closet space, and the laundry room is conveniently located upstairs.
Mira Lago is a private, gated community offering a resort style pool, playground, and basketball courtall just minutes from local beaches, boat launches, shopping, and dining. Easy access to US 41 and I 75 for commuting to Tampa, St. Pete, or Sarasota.
Dont miss this updated, waterfront gemschedule your private showing today!
Property Location and Similar Properties
Payment Calculator
- Principal & Interest -
- Property Tax $
- Home Insurance $
- HOA Fees $
- Monthly -
For a Fast & FREE Mortgage Pre-Approval Apply Now
Apply Now
 Apply Now
Apply Now- MLS#: TB8331400 ( Residential )
- Street Address: 526 19th Street Nw
- Viewed: 69
- Price: $374,000
- Price sqft: $102
- Waterfront: Yes
- Wateraccess: Yes
- Waterfront Type: Pond
- Year Built: 2012
- Bldg sqft: 3682
- Bedrooms: 6
- Total Baths: 3
- Full Baths: 3
- Garage / Parking Spaces: 2
- Days On Market: 304
- Additional Information
- Geolocation: 27.723 / -82.4603
- County: HILLSBOROUGH
- City: RUSKIN
- Zipcode: 33570
- Subdivision: Mira Lago West Ph 3
- Elementary School: Thompson Elementary
- Middle School: Shields HB
- High School: Lennard HB
- Provided by: KELLER WILLIAMS SOUTH SHORE
- Contact: Christie Frankenstein
- 813-641-8300

- DMCA Notice
Features
Building and Construction
- Covered Spaces: 0.00
- Exterior Features: Hurricane Shutters, Sliding Doors
- Flooring: Carpet, Luxury Vinyl, Tile
- Living Area: 3018.00
- Roof: Shingle
Land Information
- Lot Features: Sidewalk, Private
School Information
- High School: Lennard-HB
- Middle School: Shields-HB
- School Elementary: Thompson Elementary
Garage and Parking
- Garage Spaces: 2.00
- Open Parking Spaces: 0.00
Eco-Communities
- Water Source: Public
Utilities
- Carport Spaces: 0.00
- Cooling: Central Air
- Heating: Central
- Pets Allowed: Cats OK, Dogs OK, Yes
- Sewer: Public Sewer
- Utilities: Cable Connected, Electricity Connected, Sewer Connected, Underground Utilities, Water Connected
Finance and Tax Information
- Home Owners Association Fee Includes: Pool, Private Road, Recreational Facilities
- Home Owners Association Fee: 283.00
- Insurance Expense: 0.00
- Net Operating Income: 0.00
- Other Expense: 0.00
- Tax Year: 2024
Other Features
- Appliances: Dishwasher, Disposal, Electric Water Heater, Microwave, Range, Refrigerator
- Association Name: Excelsior - Jennifer Robinson
- Association Phone: 813-349-6552
- Country: US
- Furnished: Unfurnished
- Interior Features: Ceiling Fans(s), Eat-in Kitchen, Kitchen/Family Room Combo, Stone Counters, Thermostat, Walk-In Closet(s)
- Legal Description: MIRA LAGO WEST PHASE 3 LOT 477
- Levels: Two
- Area Major: 33570 - Ruskin/Apollo Beach
- Occupant Type: Vacant
- Parcel Number: U-01-32-18-90V-000000-00477.0
- View: Water
- Views: 69
- Zoning Code: RES
Nearby Subdivisions
Addison Manor
Antigua Cove Ph 1
Antigua Cove Ph 3a
Antigua Cove Ph 3b
Bahia Lakes Ph 02
Bahia Lakes Ph 1
Bahia Lakes Ph 2
Bahia Lakes Ph 3
Bahia Lakes Ph 4
Bahia Lakes Phase 2
Bayou Pass Village
Bayou Pass Village Ph Four
Bayou Pass Villg Ph Three
Bayridge
Brookside
Brookside Estates
Brookside Estates Phase 1 And
Byrd Acres
Careys Pirate Point
College Chase Ph 1
Collura Sub
Collura Sub 1st Add
Glencovebaypark Ph 2
Gores Add To Ruskin Flor
Hawks Point
Hawks Point Ph 1a1
Hawks Point Ph 1a2 2nd Prcl
Hawks Point Ph 1b1
Hawks Point Ph 1c
Hawks Point Ph 1c2 1d
Hawks Point Ph S1
Hawks Point Ph S2
Island Resort At Mariners Club
Kims Cove
Lillie Estates
Lost River Preserve Ph I
Mira Lago West Ph 1
Mira Lago West Ph 2a
Mira Lago West Ph 2b
Mira Lago West Ph 3
North Branch Shores
Not On List
Osprey Reserve
Pirates Point Minor Subdivisi
Point Heron
River Bend Ph 1a
River Bend Ph 1b
River Bend Ph 3a
River Bend Ph 3b
River Bend Ph 4a
River Bend Phase 4a
River Bend West Sub
Riverbend West Ph 1
Riverbend West Ph 2
Riverbend West Subdivision Pha
Ruskin City 1st Add
Ruskin City Map
Ruskin City Map Of
Ruskin Colony Farms
Ruskin Colony Farms 1st Extens
Ruskin Growers Sub Uni
Sable Cove
Sandpiper Point
Shell Cove
Shell Cove Ph 1
Shell Cove Ph 2
Shell Point 1st Add
Shell Point Manor
Shell Point Road Sub
Shell Point Sub
Sherwood Forest
South Haven
Southshore Yacht Club
Spencer Creek
Spencer Creek Phase 1
Spencer Crk Ph 1
Spencer Crk Ph 2
Spyglass At River Bend
Sun City Ross Add To
Unplatted
Venetian At Bay Park
Wellington North At Bay Park
Wynnmere East Ph 1
Wynnmere East Ph 2
Wynnmere West Ph 1
Wynnmere West Ph 2 3
Wynnmere West Phases 2 3
Contact Info
- The Real Estate Professional You Deserve
- Mobile: 904.248.9848
- phoenixwade@gmail.com
