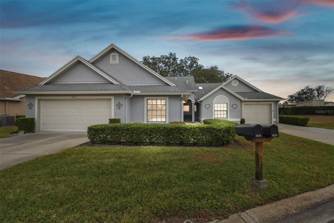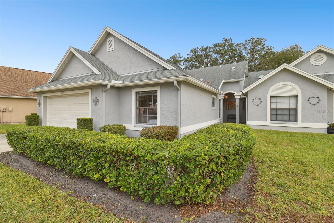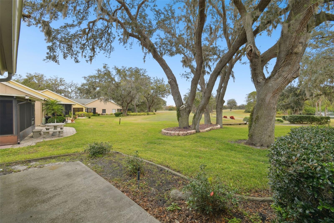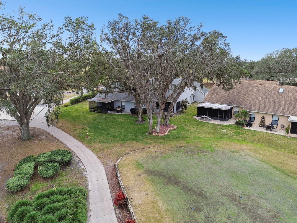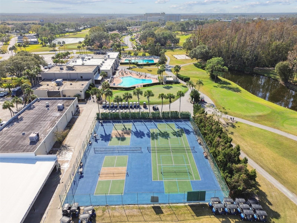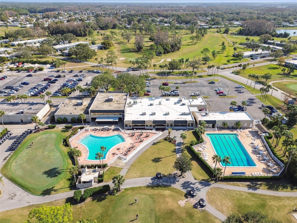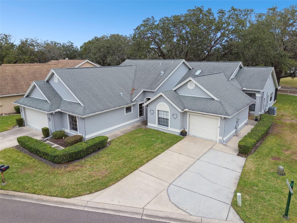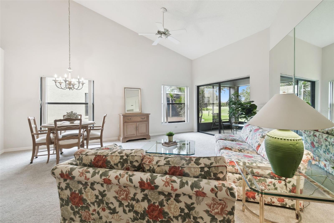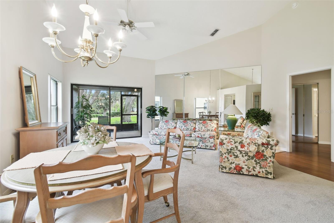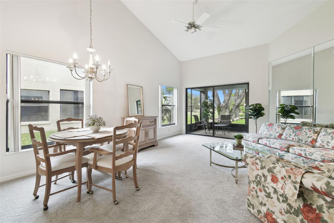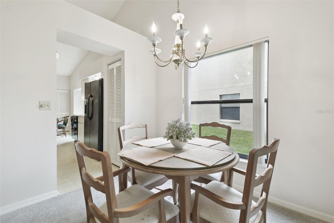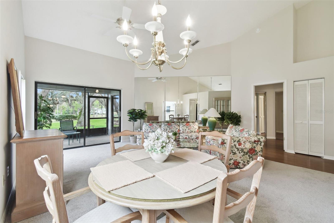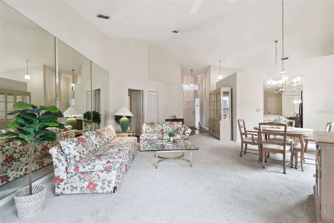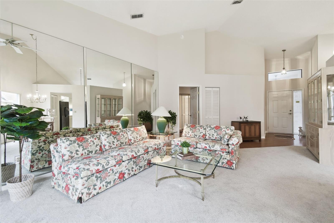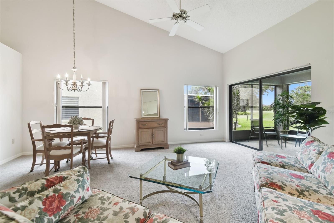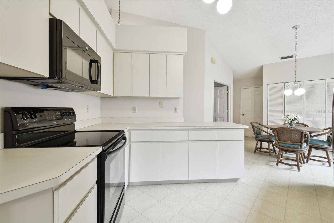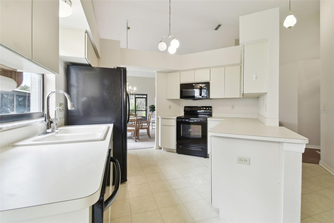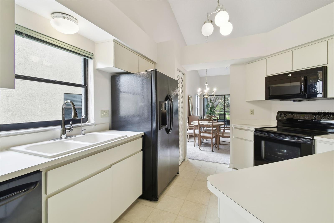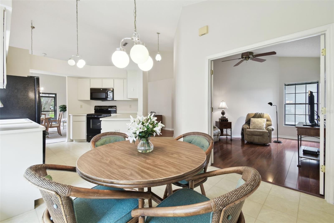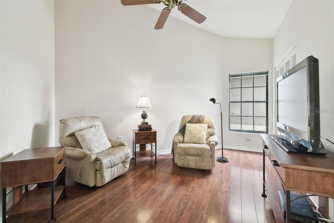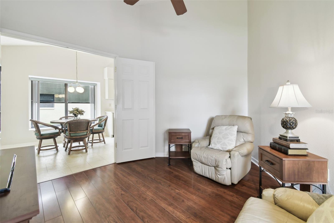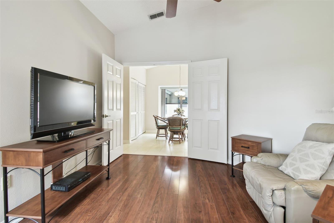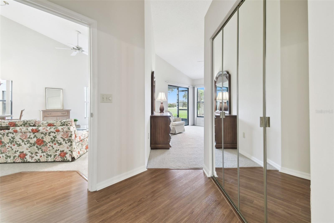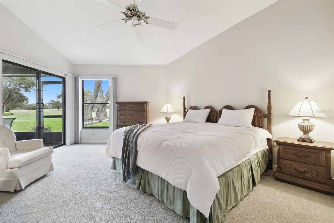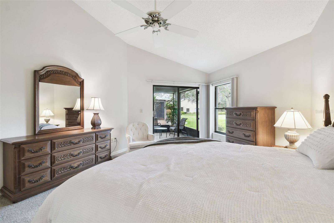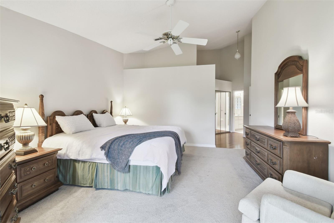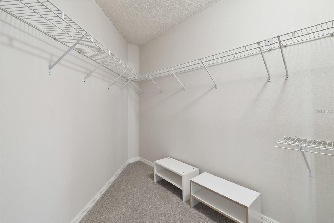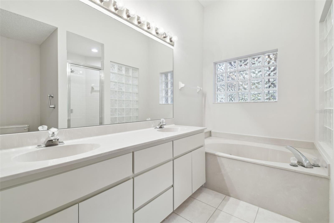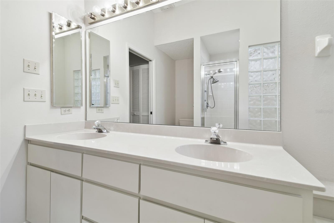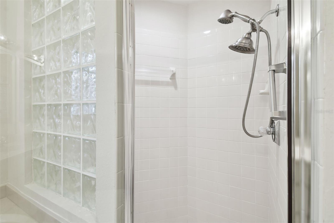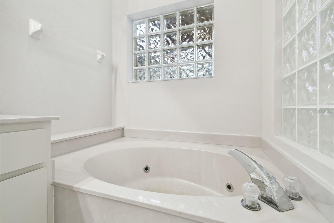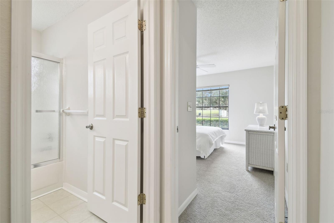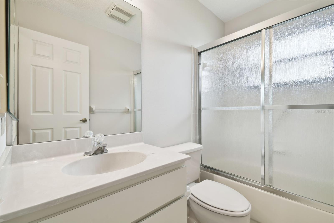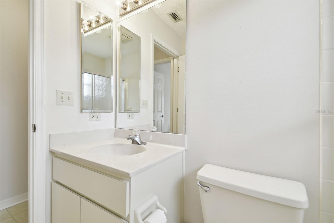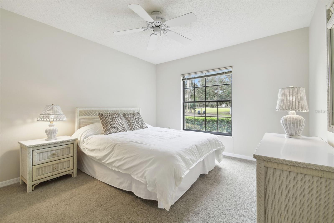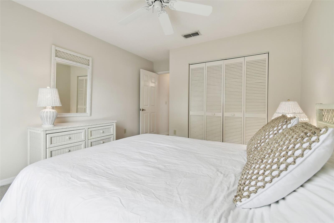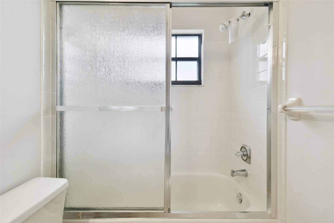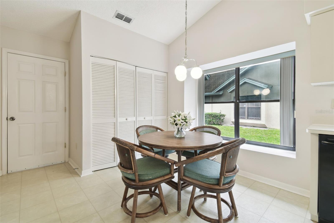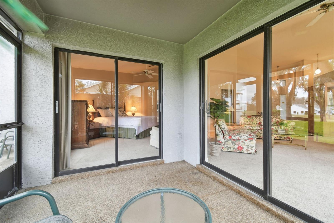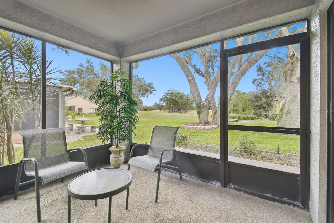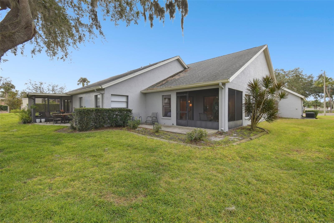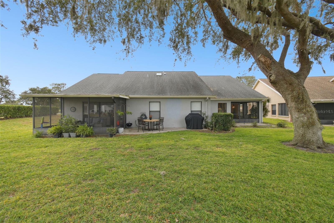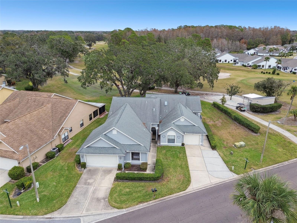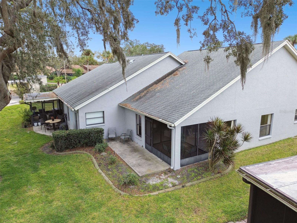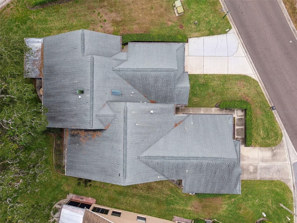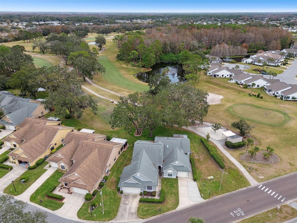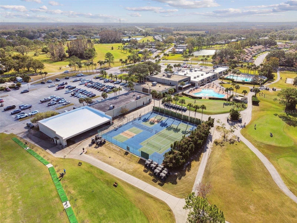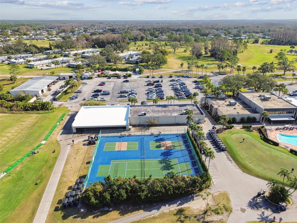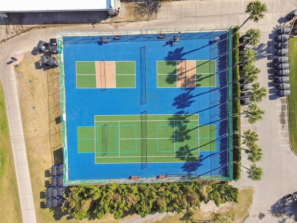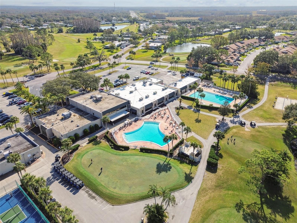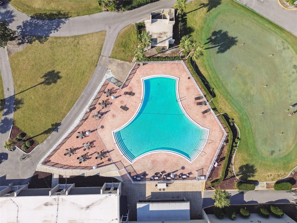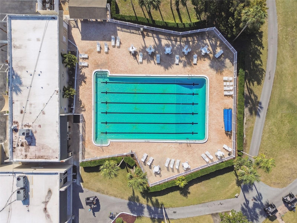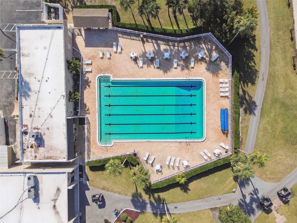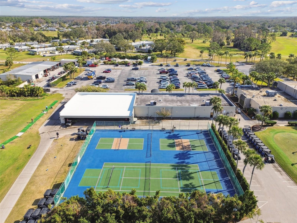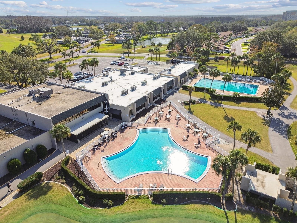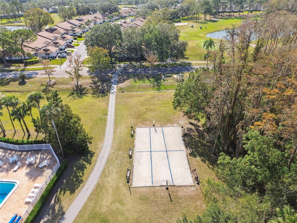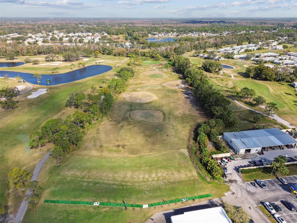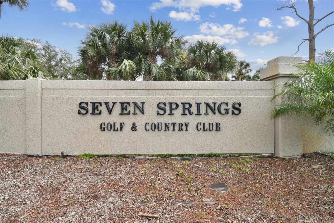PRICED AT ONLY: $275,000
Address: 3624 Muirfield Court, NEW PORT RICHEY, FL 34655
Description
Introducing a rare gem unlike any other in the exclusive gated residential community of Seven Springs Golf & Country Club. This elegant 2 bedroom, 2 bathroom residence, with a versatile den that can easily serve as a third bedroom, is available for the first time in 33 years, having been lovingly cared for by its original owner. With the unique advantage of a two car garage and stunning views of the emerald fairways, this home offers a perfect blend of luxury, comfort, and convenience. Its location near the guarded entrance allows for swift access to an array of nearby medical facilities, dining options, and retail establishments.
Step inside and discover a thoughtfully designed split floor plan that promises privacy and tranquility. The primary suite, situated with serene views of the golf course, features a spacious walk in closet and an en suite bathroom complete with a dual sink vanity, a relaxing soaker tub, and a separate shower. Sliding glass doors lead directly from the suite to a covered, screened lanai, where peaceful mornings and quiet evenings unfold against the backdrop of endless fairway vistas.
On the opposite side of the home, a cozy junior bedroom and an inviting den provide a private retreat for guests or additional living space. At the heart of the residence, the kitchen flows seamlessly into the dining and family rooms, all beneath soaring vaulted ceilings that create an ambiance of elegance and openness.
Recent updates ensure modern comfort, including a brand new HVAC system, fresh interior and exterior paint, and plush new carpeting in the family room and bedrooms. This home is move in ready, designed to offer both style and ease of maintenance. Golf View Villas further enhances the experience with comprehensive community services, including roof replacement (covered under a 20 year warranty), exterior painting, lawn care, and irrigation.
As part of the renowned Seven Springs Golf & Country Club, residents can enjoy a wealth of amenities with various membership options. Two pristine golf courses with modern carts, a clubhouse featuring a restaurant and bar, leisure and lap swimming pools, tennis and pickleball courts, bocce ball, yoga, cycling, and Zumba are just a few of the activities available.
Beyond the community gates lies unmatched convenience, with HCA Trinity Hospital, Publix, Walmart, Starbucks, and numerous other establishments just minutes away. For those who seek outdoor adventures and natural beauty, the sandy beaches and stunning sunsets of Anclote River Park are a mere twenty minute drive from home.
This is more than a houseits a lifestyle opportunity that comes along once in a lifetime. Dont let this exceptional property slip away. Schedule your private showing today and discover what makes this residence so uniquely special.
Property Location and Similar Properties
Payment Calculator
- Principal & Interest -
- Property Tax $
- Home Insurance $
- HOA Fees $
- Monthly -
For a Fast & FREE Mortgage Pre-Approval Apply Now
Apply Now
 Apply Now
Apply Now- MLS#: TB8340331 ( Residential )
- Street Address: 3624 Muirfield Court
- Viewed: 63
- Price: $275,000
- Price sqft: $122
- Waterfront: No
- Year Built: 1992
- Bldg sqft: 2253
- Bedrooms: 3
- Total Baths: 2
- Full Baths: 2
- Garage / Parking Spaces: 2
- Days On Market: 199
- Additional Information
- Geolocation: 28.2118 / -82.6649
- County: PASCO
- City: NEW PORT RICHEY
- Zipcode: 34655
- Subdivision: Golf View Villas Condo 08
- Elementary School: Longleaf Elementary PO
- Middle School: Seven Springs Middle PO
- High School: J.W. Mitchell High PO
- Provided by: KELLER WILLIAMS SOUTH TAMPA
- Contact: Rock Scaglione
- 813-875-3700

- DMCA Notice
Features
Building and Construction
- Covered Spaces: 0.00
- Exterior Features: Rain Gutters, Sliding Doors
- Flooring: Carpet, Tile
- Living Area: 1608.00
- Roof: Shingle
Land Information
- Lot Features: On Golf Course, Paved
School Information
- High School: J.W. Mitchell High-PO
- Middle School: Seven Springs Middle-PO
- School Elementary: Longleaf Elementary-PO
Garage and Parking
- Garage Spaces: 2.00
- Open Parking Spaces: 0.00
- Parking Features: Driveway
Eco-Communities
- Water Source: Public
Utilities
- Carport Spaces: 0.00
- Cooling: Central Air
- Heating: Central
- Pets Allowed: Size Limit, Yes
- Sewer: Public Sewer
- Utilities: BB/HS Internet Available, Cable Available, Electricity Connected, Public, Sewer Connected, Water Connected
Finance and Tax Information
- Home Owners Association Fee Includes: Guard - 24 Hour, Common Area Taxes, Pool, Escrow Reserves Fund, Insurance, Internet, Maintenance Structure, Maintenance Grounds, Management, Private Road, Recreational Facilities, Security, Sewer, Trash, Water
- Home Owners Association Fee: 0.00
- Insurance Expense: 0.00
- Net Operating Income: 0.00
- Other Expense: 0.00
- Tax Year: 2023
Other Features
- Appliances: Dishwasher, Microwave, Range, Refrigerator
- Association Name: Parklane - Richard Bremer
- Association Phone: 727-232-1173
- Country: US
- Interior Features: Ceiling Fans(s), High Ceilings, Primary Bedroom Main Floor, Vaulted Ceiling(s)
- Legal Description: GOLF VIEW VILLAS VIII A CONDOMINIUM CB 5 PGS 120-121 UNIT 901 & COMMON ELEMENTS OR 3133 PG 1469 OR 9282 PG 3339
- Levels: One
- Area Major: 34655 - New Port Richey/Seven Springs/Trinity
- Occupant Type: Vacant
- Parcel Number: 24-26-16-0310-00000-9010
- Style: Florida
- View: Golf Course, Trees/Woods
- Views: 63
- Zoning Code: MF1
Nearby Subdivisions
07 Spgs Villas Condo
A Rep Of Fairway Spgs
Alico Estates
Anclote River
Anclote River Acres
Briar Patch Village 07 Spgs Ph
Fairway Spgs
Fairway Springs
Fox Wood
Golf View Villas Condo 08
Greenbrook Estates
Heritage Lake
Heritage Spgs Village 07
Hunters Ridge
Hunting Creek
Longleaf Nbrhd 2 Ph 1 3
Longleaf Neighborhood 02
Longleaf Neighborhood 02 Ph 02
Longleaf Neighborhood 03
Longleaf Neighborhood Four Pha
Magnolia Estates
Mitchell 54 West Ph 2
Mitchell 54 West Ph 2 Resident
Mitchell 54 West Ph 3
Mitchell 54 West Ph 3 Resident
Mitchell Ranch South Phase 1
New Port Corners
New Port Corners Active Adult
Not In Hernando
Oak Ridge
River Crossing
River Oaks Condo Ph 03
River Pkwy Sub
Riverchase
Riverside Estates
Riverside Village
Riviera
Seven Spgs Homes
Seven Springs Homes
Southern Oaks
Timber Greens Ph 01a
Timber Greens Ph 01d
Timber Greens Ph 03a
Timber Greens Ph 04b
Timber Greens Ph 2c
Trinity Preserve Ph 2a 2b
Trinity West
Trinity Woods
Veterans Villas Ph 02
Villa Del Rio
Villagestrinity Lakes
Villagetrinity Lakes
Woodlands/longleaf
Woodlandslongleaf
Wyndtree
Wyndtree Ph 03 Village 05 07
Contact Info
- The Real Estate Professional You Deserve
- Mobile: 904.248.9848
- phoenixwade@gmail.com
